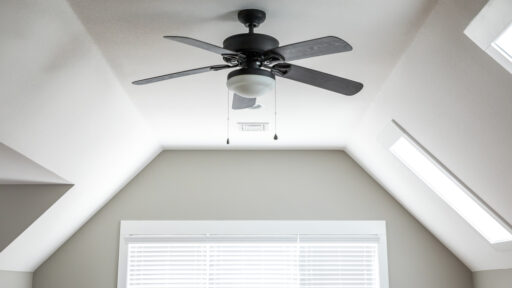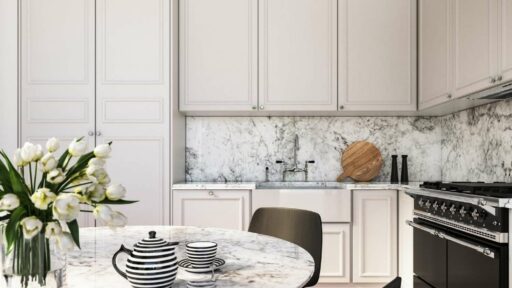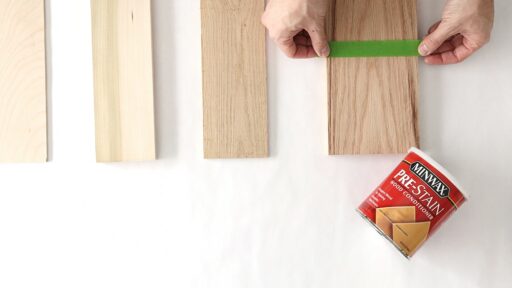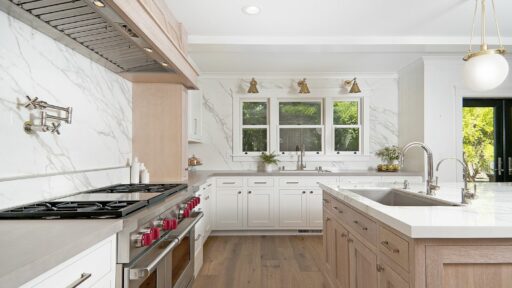Modern interior design constantly seeks to balance openness with structure. In both homes and workplaces, glass partitions have become a popular solution to achieve this harmony. By adding elegant, functional divisions without compromising natural light or flow, they reshape how open spaces are experienced. A useful resource for exploring styles, layouts, and use cases is CGP, which covers a range of practical applications for glass partitions in design.
In this article, we explore how glass partitions enhance interiors across various settings, the differences in styles, and the design principles behind their growing popularity.
Glass Partitions in Residential vs Commercial Settings
While glass partitions are often associated with office environments, their use in residential spaces is rapidly increasing. The application and goals, however, differ significantly between the two.
In commercial spaces, glass partitions are typically used to:
- Define private offices or meeting rooms
- Maintain visual connection between departments
- Enhance transparency and company culture
- Improve lighting and energy efficiency
These installations often include options like frosted finishes for privacy or acoustic treatments to reduce noise in busy workspaces.
In residential interiors, glass partitions:
- Separate rooms without blocking light
- Define home offices, walk-in closets, or bathrooms
- Create visual boundaries in studio apartments or lofts
- Maintain a sense of openness while offering subtle privacy
Whether used in corporate or home settings, the goal remains the same: provide separation without the visual and spatial heaviness of traditional walls.
Frameless vs Framed Glass Partition Styles

Glass partitions come in a variety of styles, but one of the most defining differences is between frameless and framed systems. Each offers its own aesthetic and functional advantages.
Frameless glass partitions:
- Offer a minimal, seamless appearance
- Are ideal for modern, high-end interiors
- Create an uninterrupted flow of light
- Use discreet connectors and slim hardware for support
They’re often favored in executive offices, contemporary homes, or boutique retail stores that prioritize aesthetics over hardware visibility.
Framed glass partitions:
- Provide added structural support and durability
- Allow for bold, industrial-inspired aesthetics
- Are ideal for high-traffic environments like coworking hubs
- Offer flexibility with color, material, and grid design
Framed styles are more versatile in terms of shape and framing configuration — from simple aluminum borders to dramatic black steel grid patterns often seen in modern design.
Choosing between the two comes down to the visual tone of the space, structural demands, and personal or brand identity.
Sound Control Considerations in Glass Partitioning
One of the most frequent concerns with glass partitions — especially in offices — is how they perform acoustically. The good news is that with the right materials and setup, they can provide excellent sound control.
Here are common approaches to improving acoustic performance:
- Double-glazed partitions: Two layers of glass with an air gap in between drastically reduce sound transmission.
- Acoustic seals: Gaskets at the base, top, and sides of the glass panels block sound leakage.
- Laminated glass: Special interlayers dampen vibrations and reduce noise levels.
- Full-height installations: Floor-to-ceiling designs prevent sound from escaping over or under the partition.
These solutions are especially useful in meeting rooms, private offices, or areas that require concentration. In residential settings, sound control may be less critical, but laminated or frosted options can help with acoustic and visual privacy.
Sustainability and Natural Light Benefits
One of the most important benefits of glass partitioning is how it supports environmental goals in modern buildings.
Natural light plays a significant role in improving human well-being, productivity, and energy efficiency. By using transparent dividers rather than opaque walls, more daylight reaches deeper into interiors — reducing reliance on artificial lighting during daytime hours.
Glass partitions also contribute to sustainability by:
- Minimizing the need for heavy construction materials like drywall
- Offering modular, reusable systems that reduce renovation waste
- Supporting passive heating and daylighting strategies in energy-conscious architecture
Additionally, high-performance glass options — such as low-emissivity (Low-E) coatings or UV filters — further enhance the environmental credentials of a space by improving thermal comfort and reducing glare.
Design Trends Featuring Glass Partitions
Interior designers and architects are pushing the limits of what glass partitions can do, incorporating them into both classic and experimental design languages.
Some of the most prominent trends include:
- Black-framed grid glass: Inspired by industrial lofts, these partitions blend vintage and modern aesthetics.
- Smart switchable glass: Instantly changes from transparent to opaque, offering privacy on demand.
- Colored or tinted glass: Adds a creative accent to offices, restaurants, or retail environments.
- Curved glass walls: Used in high-end commercial spaces for dramatic architectural features.
- Integrated blinds or curtains: Built into the panel system for adjustable light and privacy control.
These trends prove that glass partitions are not just functional—they’re design statements. From minimal to bold, they complement almost any interior style while providing real architectural value.
Whether you’re designing a corporate office, a boutique retail space, or a modern home, glass partitions provide a clean, contemporary solution for space division without sacrificing openness or light. With aesthetic variety, practical benefits, and sustainability advantages, CGP offers inspiration and options for leveraging glass in both subtle and striking ways.
As layout flexibility and well-being become more important in interior planning, glass partitioning will continue to evolve — shaping the way we define and experience space.








