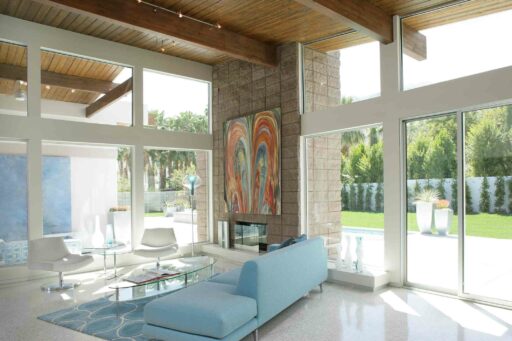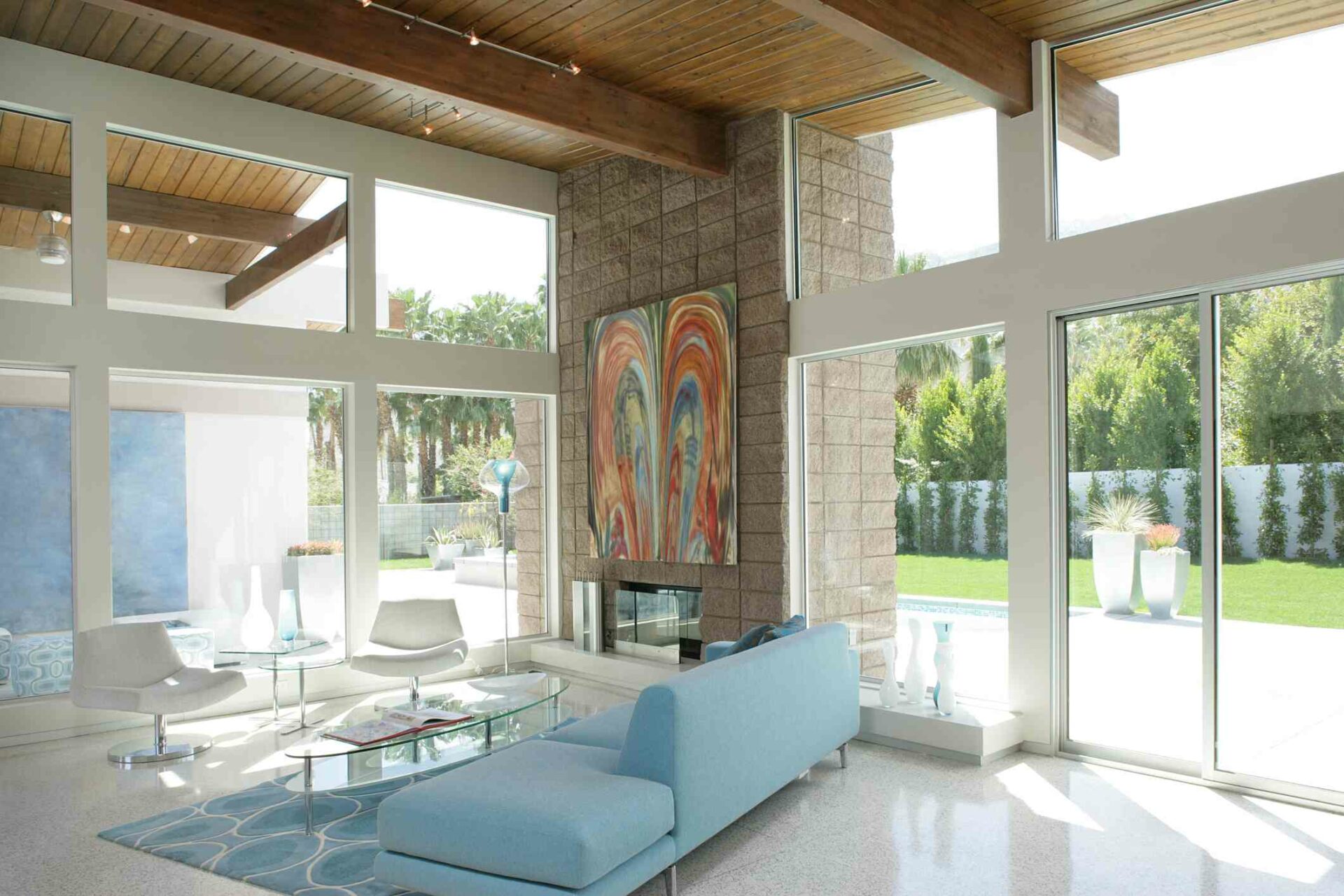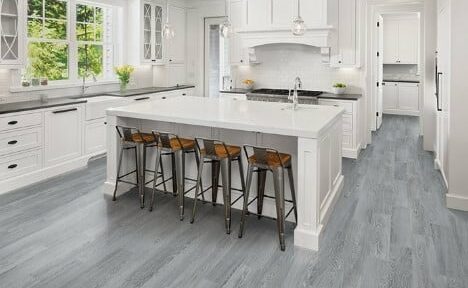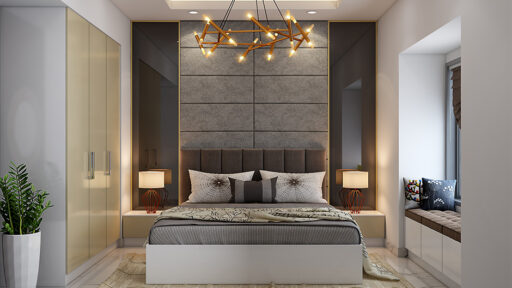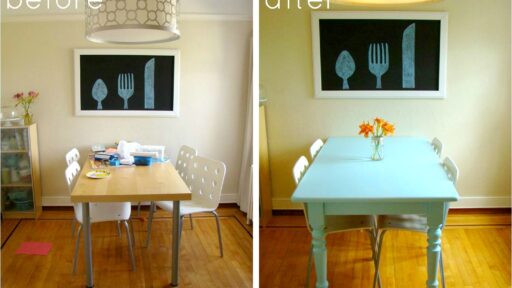Let me ask you a question, “How many windows are there in your house?” Take your time, and we’re sure you’ll still find it difficult to count without actually counting it.
With the rise in technology in the world, we all are so addicted to and involved in our mobile or laptop screens that we have forgotten to use the windows in our homes.
Windows are a great way of ventilation, even though we keep it shut for most of the year as we love our ACs more. A window helps us connect with nature while staying inside our home and is the best way of ventilation. B
e it early in the morning or midnight, whenever we want to take a break from our work, we can easily sit beside a window and gaze outside nature.
So, if you are building a new house and want to know everything about windows, then this article will be perfect for you.
What Should Be the Standard Window Height from The Floor and Ceiling?
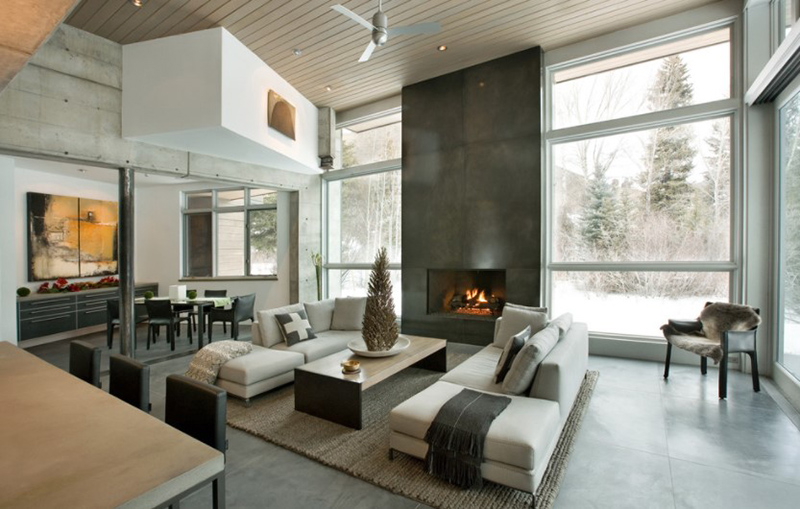
Well, the standard height of a window from the floor and ceiling can vary slightly depending on personal preferences. But the standard height of a window from the fall usually falls within a range of 40 inches (about 101 cm) to 48 inches (about 122 cm) above the floor.
This is a recommended height that will allow anyone for a comfortable viewing outside the window. It’ll also help you provide natural light as well as maintain the aesthetic balance in the room. Well, there are many factors that you need to consider before picking a perfect height for your house.
Whereas the standard height of a window from a ceiling is approximately 18 inches (about 46 cm). This height helps to maintain the structural integrity of the wall while ensuring that the window doesn’t interfere with the ceiling’s stability.
Factors to Consider Before Picking Out a Standard Window Size
- Purpose of the Room: The purpose of the room plays a crucial factor in the standard size of windows from the floor and ceiling. Rooms have different purposes and different requirements for natural light and ventilation. For example, a living room or office may require its windows placed on a higher wall to provide sufficient daylight without compromising privacy. However, if you want windows in your bedroom, you would like to lower the height to maintain privacy and allow furniture to be placed below it. The size of the rooms, too, plays an important role, as bigger rooms can accommodate larger windows and vice versa.
- Aesthetics: This falls under personal choice and preferences but still plays an important factor in deciding the height of a window from the floor and ceiling. The main job of aesthetics in architecture is to create visually pleasing proportions and balance in a space. There is an unsaid rule that more natural light automatically enhances the aesthetics of the room. So, it is recommended that if you want your room to be aesthetically pleasing, then try to have larger windows. You also need to make sure to pick out the furniture that completely matches the aesthetic of the room as well as the windows perfectly.
- Natural light and Ventilation: Natural light and ventilation play a crucial factor in deciding the height of the windows from the floor and ceiling. As you already know, natural light enhances the room and provides a positive environment for you to live in. So, to maximize the natural light, you’ll require broader and larger windows. Even though natural light is important, adequate ventilation is equally important in all rooms of the house. The size and placement of windows directly influence how effectively a space can be naturally ventilated. Both natural light and ventilation contribute equally to the health and well-being of everyone.

- Furniture Placement: The way you place the furniture and other elements in your room plays a massive factor in determining the height of the windows from the floor and ceiling. The layout of furniture within any room of the house is guided by the function it provides. And if you already know or have planned the placement of your furniture, then it’ll be easy for you to plan the windows. Furniture placement also affects the aesthetics and balance of the room, as it needs to match the design and placement of the windows. Lastly, you need to make sure that the windows are not hidden because of the furniture. Rather, it needs to be easily accessible for opening and closing.
- Amazing Views: We all have definitely dreamt and imagined our house at the top of a skyscraper, mountain, or beach, which gives an amazing view from the bedroom window beside our bed, haven’t we? Well, this is how views significantly influence the choice of a standard window size from the floor and ceiling. If you are choosing a home with a beautiful outdoor landscape like mountains, lakes, or gardens, then larger windows that are placed lower to the floor will be beneficial. In comparison, picking out a spot for a window just above your bed will be a perfect spot to wake up.
- Privacy: Privacy is a critical factor in determining the standard size of windows from the floor and ceiling. Privacy is vital for the people staying in the house to feel secure and comfortable. So, window placement higher from the floor helps prevent outsiders from peeking into private areas, ensuring confidentiality. Architects must strike a balance between providing ample natural light and maintaining privacy. There are even building codes that often specify the minimum window heights for all the rooms to ensure safety and privacy.
- Budget: The last important factor that you need to consider while deciding a standard height of the window from the floor and ceiling is budget. The choice of window size affects the cost of materials. Technically, larger windows require more glass and framing materials, which automatically increases the project costs, whereas smaller windows are budget-friendly. Installing larger and specialized windows can be more labor-intensive and complex, which demands higher installation costs. Lastly, larger windows may even require more maintenance over time, which falls under additional costs. So, it’s important to decide on a budget before selecting a standard height of the window.
What are the Different Types of Windows?
1. Double-Hung Windows
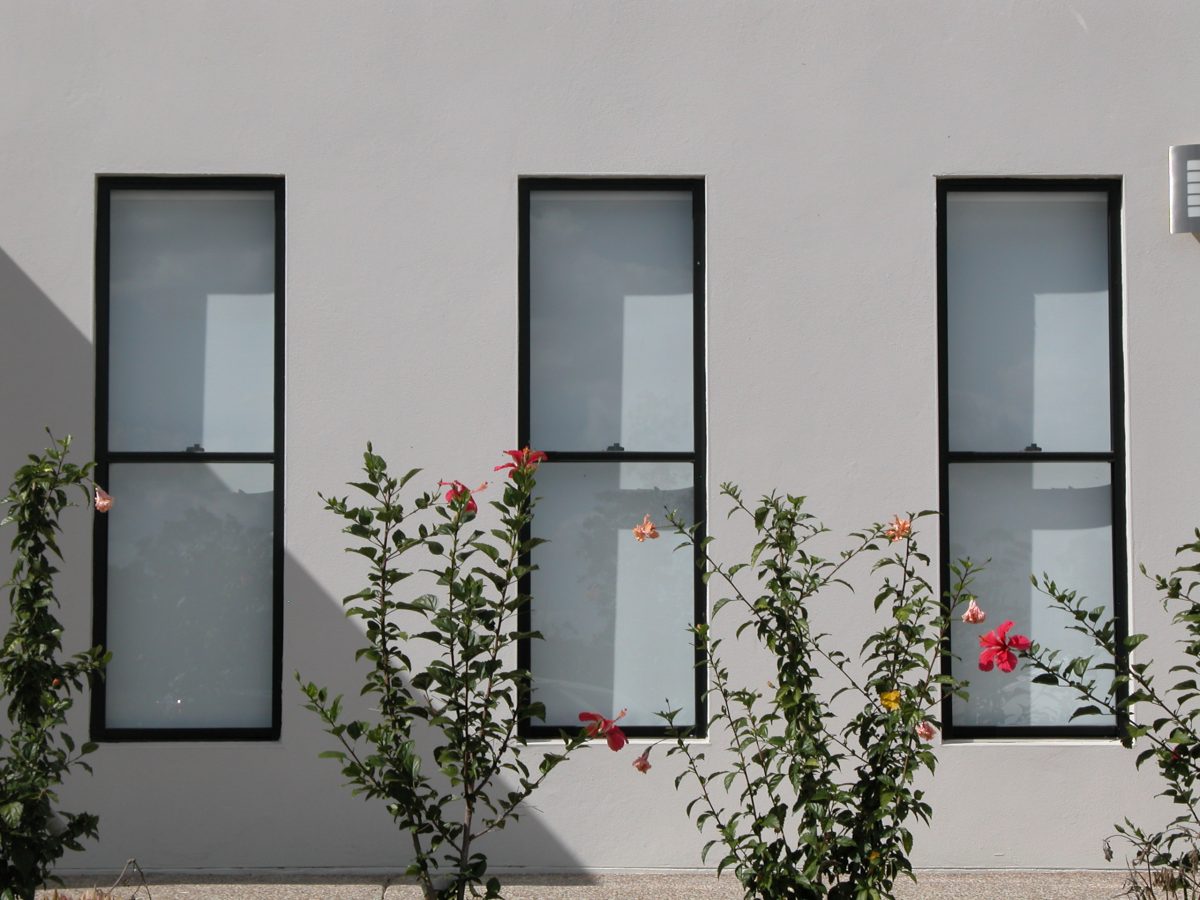
This type of window is a traditional and versatile style commonly found in homes. It consists of a rectangular frame with two vertically aligned sashes, one on top and one on the bottom. Each sash is capable of independently moving up and down within the frame. This window is great for ventilation as both the upper and lower sashes can be opened.
And being someone who likes everything clean, it is very easy to maintain because all you have to do is tile or remove the sashes. Lastly, double-hung windows have been here for a long time, and they provide a timeless and classic appearance to the room.
2. Casement Windows
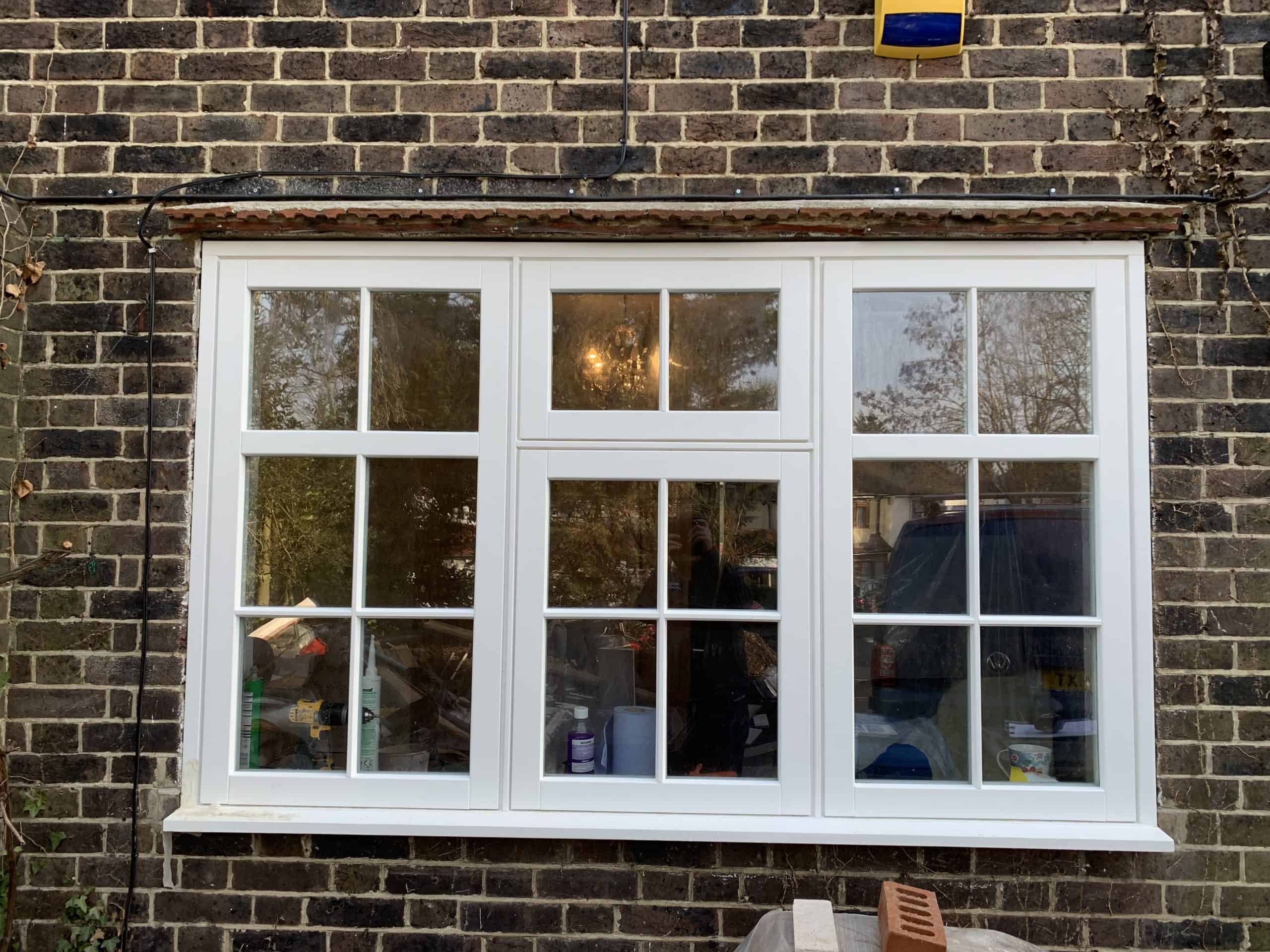
This type of window is attached to its frame by one or more hives along its side and is open outward, exactly like a door. This system allows maximum ventilation and can also provide a full view if opened properly. This window is available in various materials, such as wood, vinyl, and aluminum, which gives the customers an option to select according to their budget. It also provides a vintage look as it has a long history, and consumers prefer it in their modern homes.
3. Awning Windows
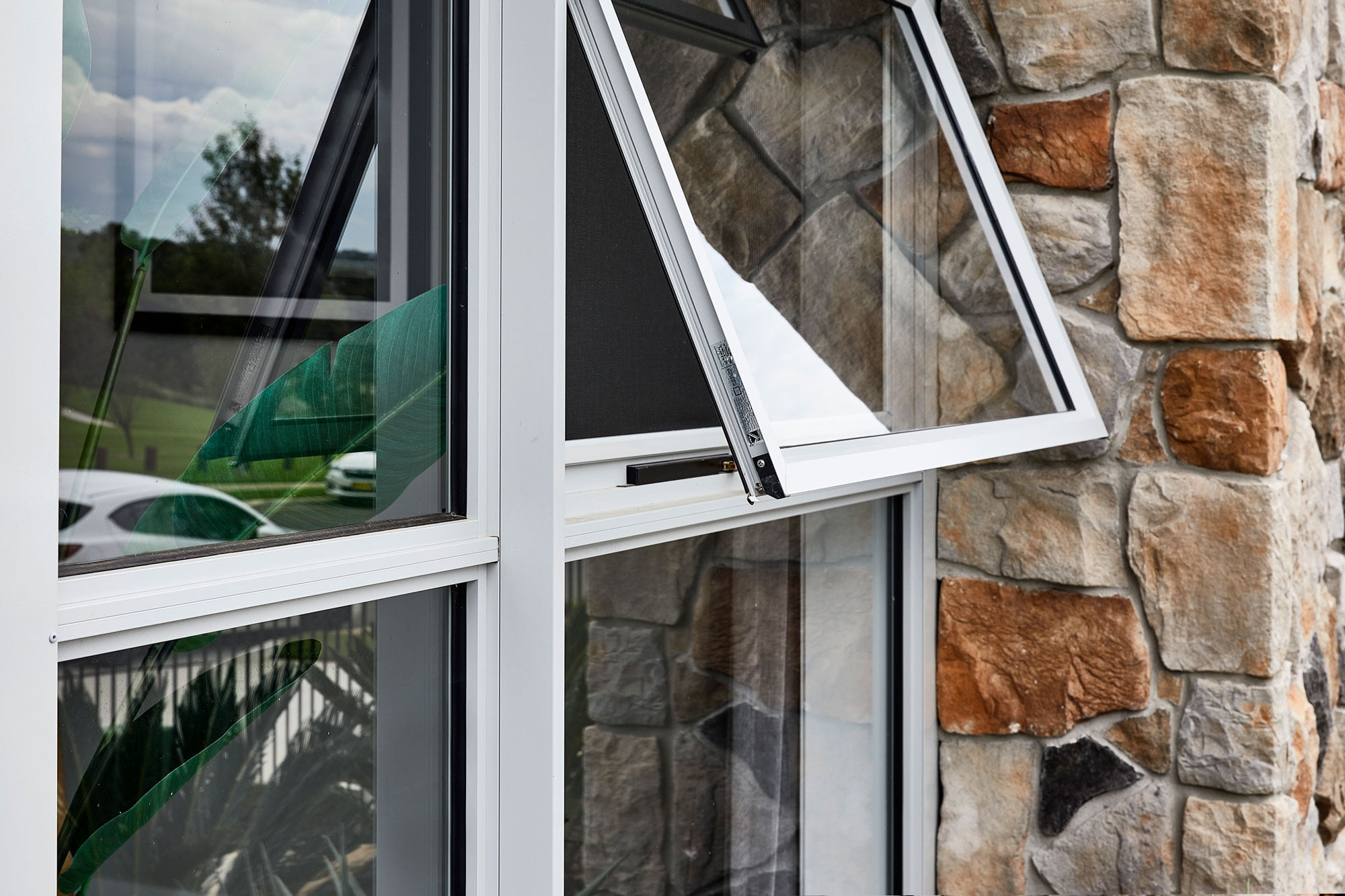
This window is hinged at the top, opens outward from the bottom, and is typically wider with a unique design. This design helps them open outward from the bottom. Awning windows are known for their ability to provide excellent ventilation while keeping rain and debris out. When you open one of them, it’ll create a slanted canopy that allows air to circulate freely while protecting the room from other elements.
It’s super versatile, which means that you can use it in various settings, including bathrooms, kitchens, basements, etc., while they provide airflow as well as privacy to the room.
4. Picture Windows
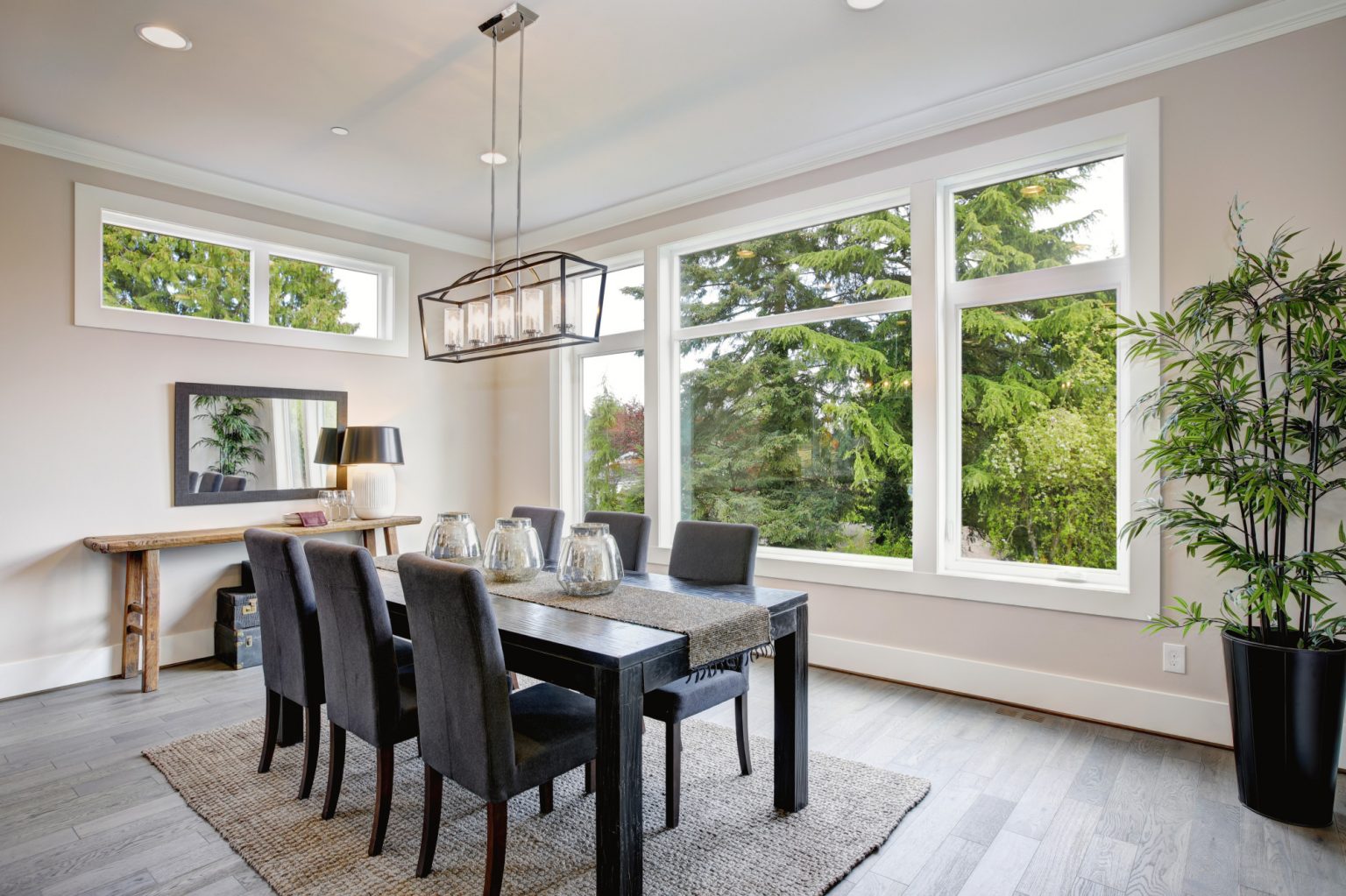
The main function of a picture window is to provide unobstructed views of the outdoors, allowing natural light to flood into a room while showcasing picturesque scenery. It is a large, fixed window that doesn’t have any operable hinges or sliders, making it airtight and energy-efficient. You’ll find it typically larger than regular standard windows, spanning from floor to ceiling or wall to wall.
They are also known for their minimalist and simple design with a single pane of glass. These types of windows are very popular in modern and contemporary architecture, and they lift up the aesthetics of the room with their presence.
5. Sliding Windows
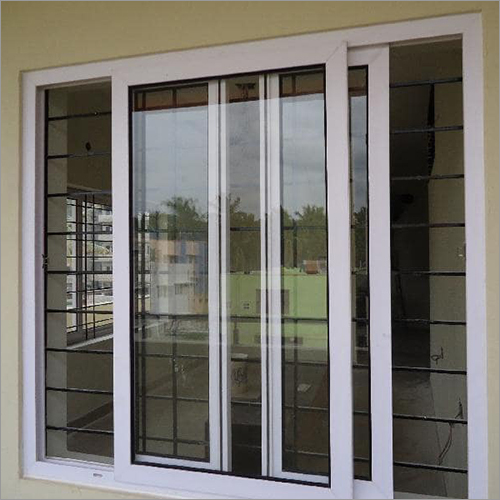
Another commonly found window in houses is the sliding window. This type of window design is known for its horizontal operation as it can open and close horizontally. The horizontal sliding motion makes them easy to operate by simply pushing or pulling the sash. These types of windows play an important role in places where it’s hard to reach. Sliding windows typically have a large glass area, allowing plenty of natural light to enter the room. This feature can lighten up any part of the house, which will help you reduce the usage of artificial lights. You can even keep the windows partially open, allowing you to control the ventilation while keeping the windows secure.
6. Bay Windows
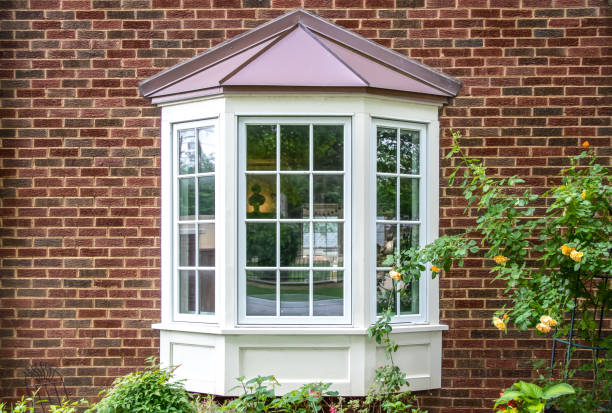
This type of window is a distinctive architectural feature in which a set of windows project outwards from the main walls of the building, creating a visually interesting element. Bay windows consist of multiple panels of sections of glass. This window comes in various shapes, including rectangular, polygonal, or even curved, depending on the architectural style and design preferences. Because of its design, it is known for allowing ample natural light to enter the room from multiple angles, which automatically lights up the whole room.
7. Louvered Windows

Louvre window is a type of window that comes with a design featuring horizontal slats, blades, or panels which is angled to admit light and air while keeping out rain and direct sunlight. It is specially designed to maximize airflow, making it an excellent choice for areas that require ventilation. You can control the ventilation by just adjusting the angle of the slats. You can even control the amount of natural light entering the room, which gives you the freedom to create a comfortable indoor environment.
As we’ve mentioned earlier, these windows are excellent in keeping rain out even when it’s partially open. Lastly, depending on the angle of the slats, you can maintain privacy while still maintaining ample air and light flow.
Conclusion
The fresh air that you are currently breathing in the comfort of your home is because of the windows you have at your house. Windows are so underrated, and as the world moves forward, we have been more prone to stay in darker rooms and have surrounded ourselves with artificial light.
This has led to people getting more stressed, frustrated, and even depressed, so it’s important to shift to places where there are more windows. Open up those windows and let that natural light as well as fresh air, enter your room. This will help you create a positive environment around you so that you can have an optimistic mindset.
So, in this article, we discussed everything you need to know about the standard height of the windows at your home from the floor or ceiling. We also discussed different factors that you need to consider before picking out the height, as well as got to know about various types of windows.
Make sure to research thoroughly before choosing a window of your choice that will gel properly with the aesthetics of the house.
With a Master in Architectural Studies from University of Pennysylvania, Marwa Haydar has pioneered living spaces since 2005. Her expertise, initially honed in a prestigious architectural firm, is evident in her approach to creating environments. Marwa became part of our team in 2019 and has since been a driving force in our home improvement section, known for her practical yet stylish solutions. She’s been spearheading our design workshops since then, infusing her passion for teaching into her work. In her leisure time, Marwa enjoys exploring historic architecture and is an enthusiastic pottery hobbyist, further enriching her understanding of form and texture.

