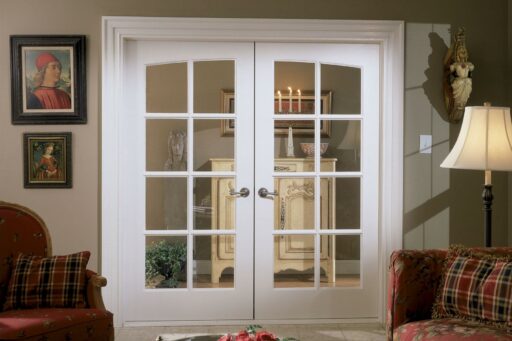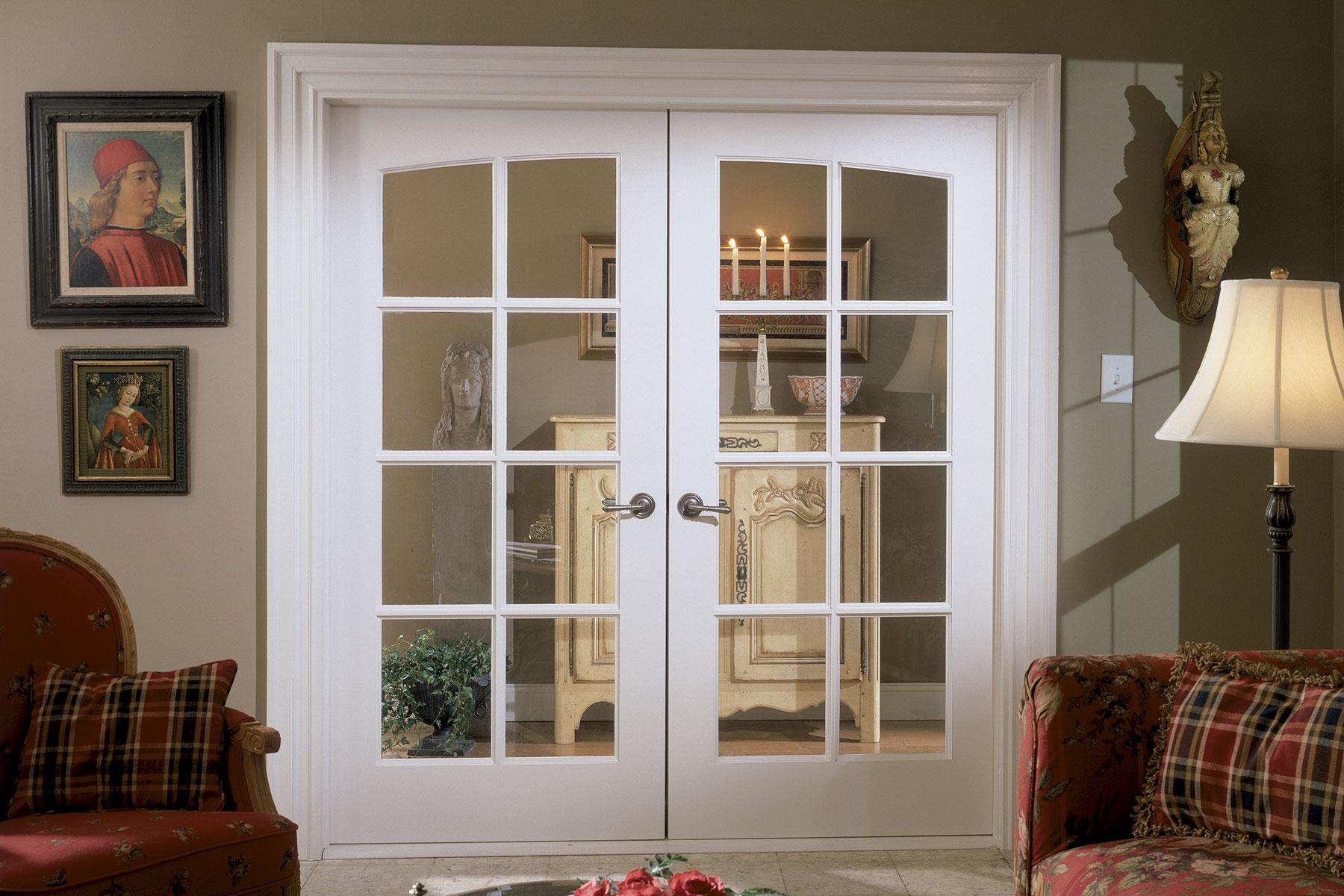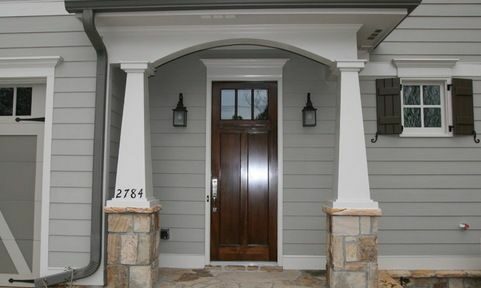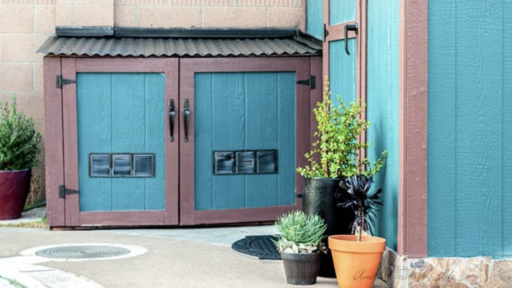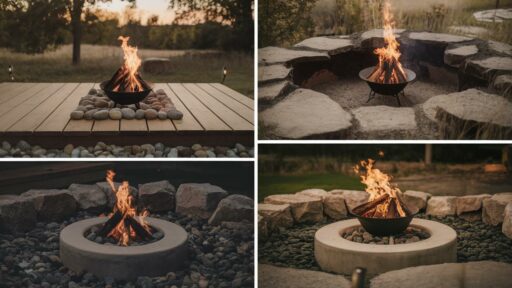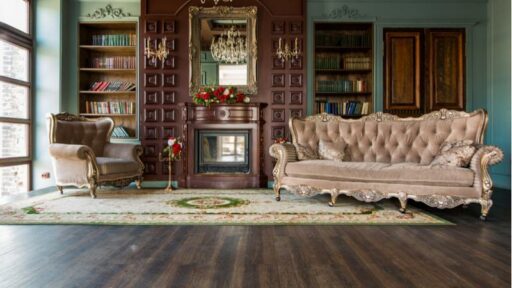French doors, renowned for their classic style and ability to seamlessly blend indoor as well as outdoor spaces, are available in various sizes.
While “standard” French door sizes can vary, typically, each panel of French doors is often around 80 inches tall and 30-36 inches wide. This configuration allows for easy passage and accommodates most residential door frames.
However, larger openings may feature wider French doors, measuring 48 inches to 60 inches in width per panel, creating a grander entrance while maintaining the characteristic divided glass panes that French doors are known for.
The choice of size depends on factors such as architectural preferences, space available, and the desired functionality.
Here is a complete guide to learn about French door sizes and the various options available.
What are French Doors?
As explained in the American Heritage Dictionary: “A French door, usually one pair, of light construction with glass panes extending for most of its length.”
French doors are a terrific method to give your house a certain amount of charm and elegance. They are usually installed in the exterior of the house to make a lovely walkway into the garden and to help open up the inside by providing an interrupted view of the outside.
French Doors vs Patio Doors: The main difference between the two kinds of doors lies in the way they function. Patio doors are slid along the track to one side, whereas French doors are conventional double doors that are hinged and open out onto the garden.
French Doors vs Double Doors: A pair of Double Doors are made with solid wood, whereas French Doors are constructed with panes of glass that help fill the entire room with natural sunlight.
French Door Sizes and Specifications
The standard size of exterior French doors is as follows.
- Standard French Door Sizes: A standard French Door will be 72 inches wide and 80 inches in height. Mostly, French door dimensions fall between 5 and 8 feet in width for each panel. Certain times, they are often available with an additional margin of 2 inches.
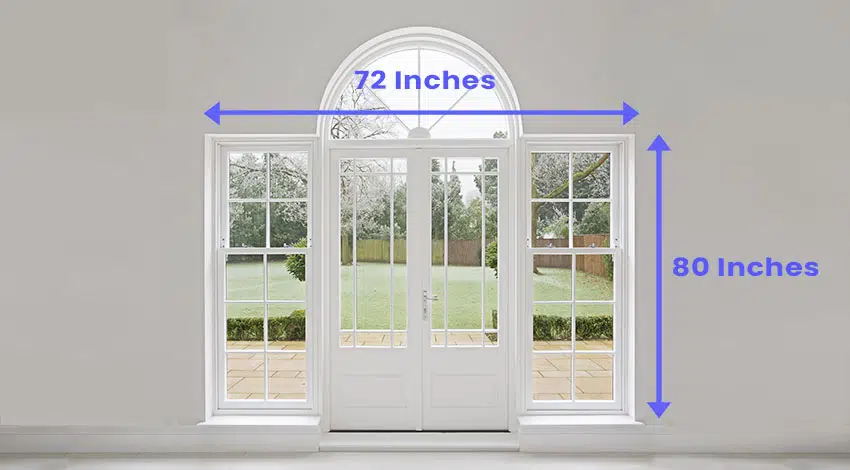
- Exterior French Doors: The French door sizes depend on the size of the door frames. The height of an exterior French door can be 6.7 feet, 7 feet, and can even go up to 8 feet. These doors are 5 to 8 feet wide because the main point of these doors is to let in as much natural light as possible.
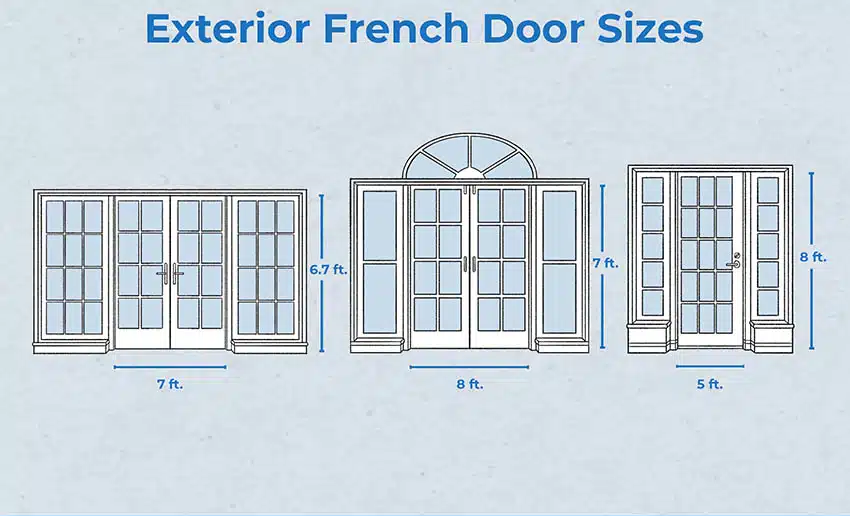
- Interior French Door Sizes: The dimensions of these compact French doors are 36 inches in width and 80 inches in height. These doors can be installed in small as well as tight spaces. However, for them to swing freely, make sure that there is sufficient room while installing. The total opening of the door will be 72 inches in width, and the thickness should not be more than 1 ¾ inch.
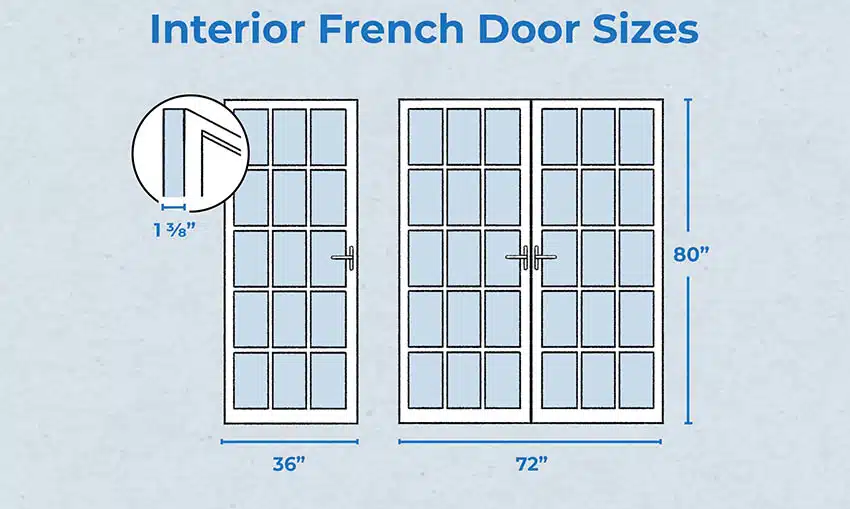
Practical Points to Be Considered
- French Door Opening Size: A rough Opening is a space cut out of a wall where a French Door will eventually be installed. For the support the door requires to keep in place, it is secured to the wall around it. It is usually half an inch larger than the actual size.
- Calculating the Width of Rough Opening: For smooth functioning of the door, once the panels have been installed, multiply the width of each door by 2 and then further add 2 inches to get the overall width. For instance, the rough opening of the door that is 30 inches wide will be 62 inches (30 x 2+2). This will ensure that there aren’t any uneven surfaces or gaps in the door and you are able to open the door smoothly.
- Calculating the Height of Rough Opening: To calculate the height of a rough opening, simply add 2 and ½ inches to the height of the door. For instance, if the height of your French door is 72 inches, the height of the rough opening will be 84 and a ½.
How to Measure French Door Sizes?
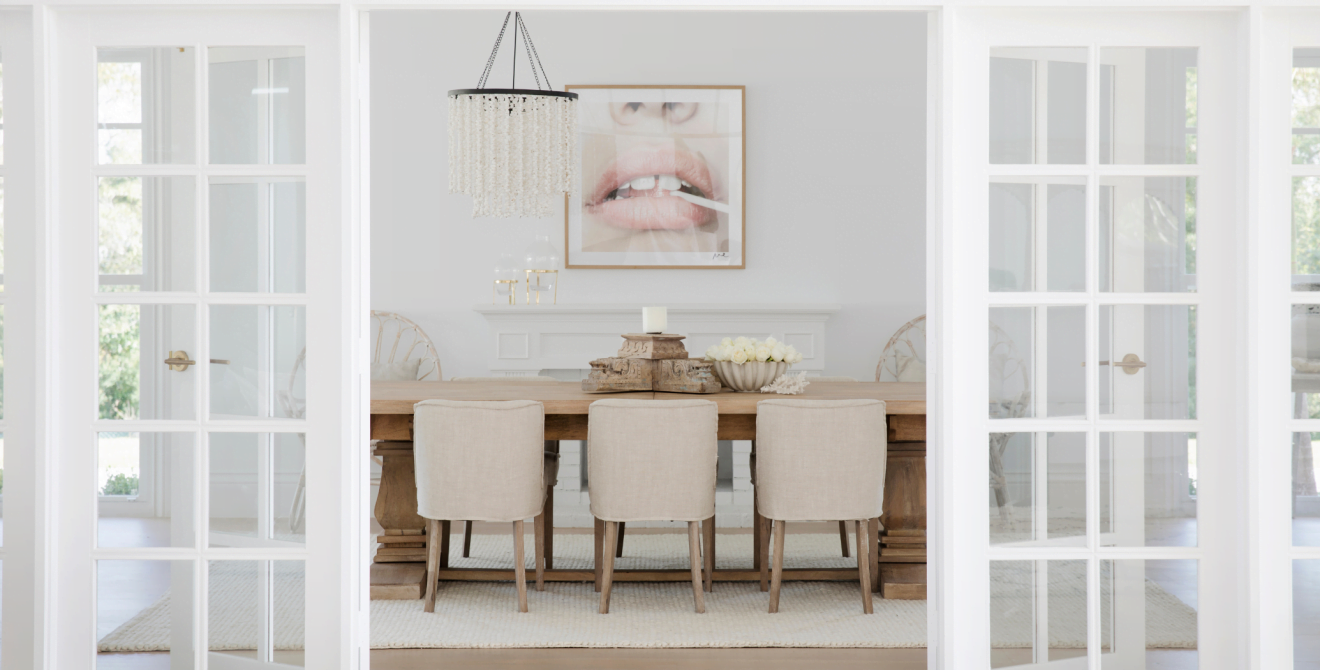
Here are a few steps you can follow to measure French Door Sizes for your house.
- Start by measuring the height, weight, and the thickness of the door and the door opening. Take the measurements from the interior edges of the door frame.
- Finalize the size of the door, as French doors are available in multiple sizes. Therefore, select the size that meets your requirements the most.
- Measure the width and the height of the opening where the door has to be installed.
- Once you have the required measurements, add 1 inch to the width and the height of the frame of the door. You now have the total dimensions of the opening.
- You can order your French doors online and have them fitted by a professional contractor.
- Allow 3 mm Threshold gap on both hinge sides and at least 9 mm clearance from the floor.
- The clearance between door edges should be ⅛” of clearance per door. However, for double French doors, the clearance should at least be 60.5”.
Measuring the Dimensions of French Doors
- The height of the door can be measured by deducting 20 millimeters afterward. Calculate the height on the left side and right side. Make sure that you use the smaller value as a basis.
- To measure the width, calculate the exposed width and deduct 20 mm.
Do’s and Don’ts of Measuring French Door Sizes
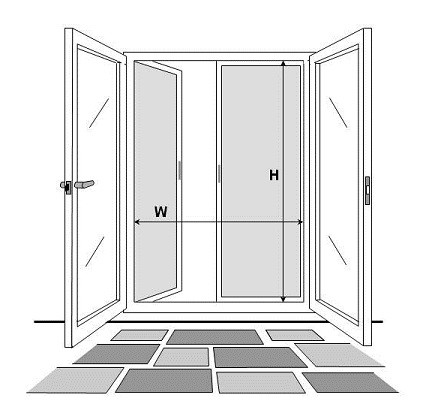
- Measuring technique: Measure the width of each door panel together to calculate the complete width of each panel. Make sure that you include the protruding hardware.
- Combine the measurements of the panels for the total width of the doors when fully open to calculate the minimum clearance for either side of the doorway.
- In the same manner, to determine the height of each panel, calculate the height of each panel, including any additional measurements needed for the components to be attached to the door frame.
- Take into account all kinds of architectural features around the doorway, hinges used, amount of swing required, if there are door steps or weatherstripping.
- Make sure that you consult the guidelines issued by the manufacturer.
- Check the structural integrity of the frame before installing your French doors, and make sure that you have removed existing door frames and trims.
- Align the panels well with the doorway, make immediate adjustments to the hinges, and keep a continuous check on the panels to adjust the clearance.
- In case the clearance is not enough, replace the hinges or cut down on the thickness of the door frame to create additional space.
- Use the right tools while installing your French doors.
Features of French Doors
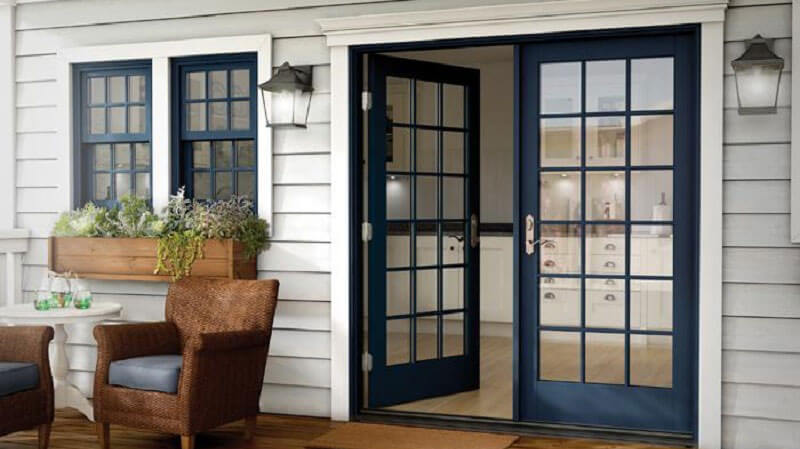
- These doors are designed with glass panels, and these glass panels extend from top to bottom of the door.
- These doors are also referred to as “window doors,” for they were used as oversized French windows.
- There are basically two types of French Doors, namely, Interior French Doors and Exterior French Doors.
- French Doors look equally visually appealing in multiple finishes, namely, wooden and metallic, to name a few.
- Additionally, they come in a number of styles, including bi-folding doors, single panels, pocket doors, and sliding doors.
Conclusion
There are multiple customization options available, allowing homeowners to tailor the dimensions of French doors according to their specific needs as well as aesthetic preferences.
For dramatic entryways, French door sizes must include a panel that is 48 inches to 60 inches wide while maintaining the same height, i.e., 72 inches. Ultimately, the choice of French door sizes depends on individual preferences and practical requirements.
By customizing dimensions according to personal requirements, homeowners will be able to seamlessly blend style along with convenience. If you have a better idea of how to style traditional French doors to enjoy their aesthetic charm, share your ideas in the comments section below.
Frequently Asked Questions
What is the Best Material for French Doors?
UPVC French doors are the best options for those who are on a budget; French doors made out of Composite i.e. Glass polymers, UPVC edging, and timber cores are sturdy; wooden French doors have a timeless appeal, and those who want durable doors and can withstand corrosion can opt for Aluminum ones.
Do French Doors Leak?
No. External French doors made according to modern manufacturing standards or guidelines should not leak. Make sure that these doors are installed correctly and that there are no gaps to minimize the risk of leaking.
What are the Main Functions of a French Door?
The purpose of a French door is to allow maximum light to enter the room and provide extra functionality so that big and heavy items can be easily moved in and out of the room.
Millie Anderson, a graduate of Textile Design from the Fashion Institute of Technology, has carved her name in fabric and material finishes for over 16 years. Her career took flight in a renowned textile manufacturing company, where she mastered combining textures and patterns. Millie joined our team in 2018, becoming a cornerstone for readers interested in the latest trends in textiles. Since then, she has been the lead editor for our home decor fabrics section, blending her deep knowledge of materials with a flair for contemporary design. Beyond her professional achievements, Millie is an enthusiastic quilter and often participates in community arts and crafts workshops, further nurturing her passion for fabrics and design.

