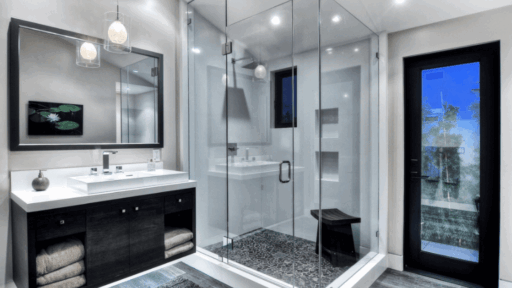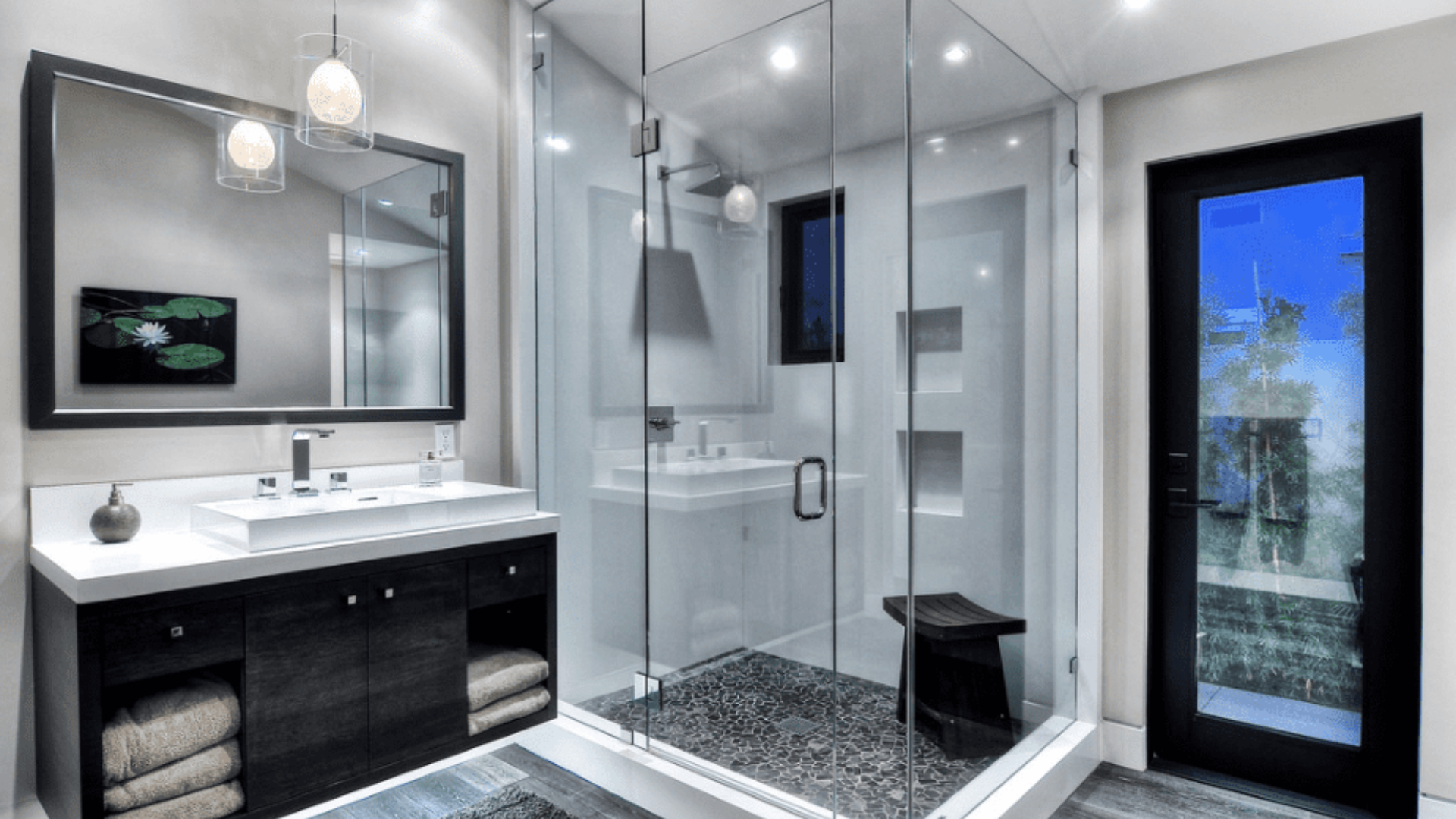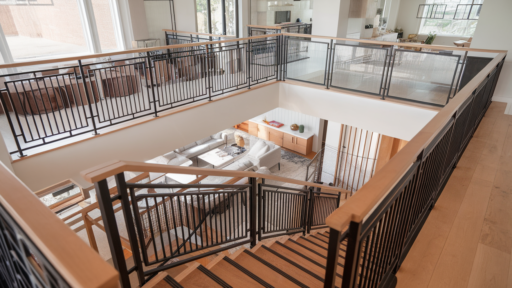Designing or remodeling a shower has always been one of my favorite parts of a bathroom project. I’ve found that getting the size right makes all the difference.
A shower that’s too tight feels uncomfortable, while one that’s too large without good planning can lead to splashing, water damage, or wasted space.
In this blog, I’ll walk you through the standard shower dimensions for different types, from small corner units to open walk-in designs.
I’ll also share layout ideas, measurements, and practical tips I’ve used to help make the most of available space.
With a little thought and smart choices, your shower can be both beautiful and easy to use.
Why Shower Size Matters?
Shower size plays a big role in how functional and comfortable your bathroom feels. A cramped shower can make your routine frustrating, while the right dimensions offer ease and comfort.
With enough space, you can move freely without bumping into walls, and water is contained, reducing the risk of slippery floors and water damage.
Even a small increase in size can make a huge difference. A well-sized shower improves bathroom flow, making it feel more open and organized, and is easier to clean, avoiding tight corners that collect grime.
Planning the right dimensions ensures your shower is both safe and convenient, no matter your bathroom’s size.
Standard Shower Dimensions
Knowing the standard shower sizes can help you plan a layout that fits your space and daily needs.
1. Minimum Shower Size
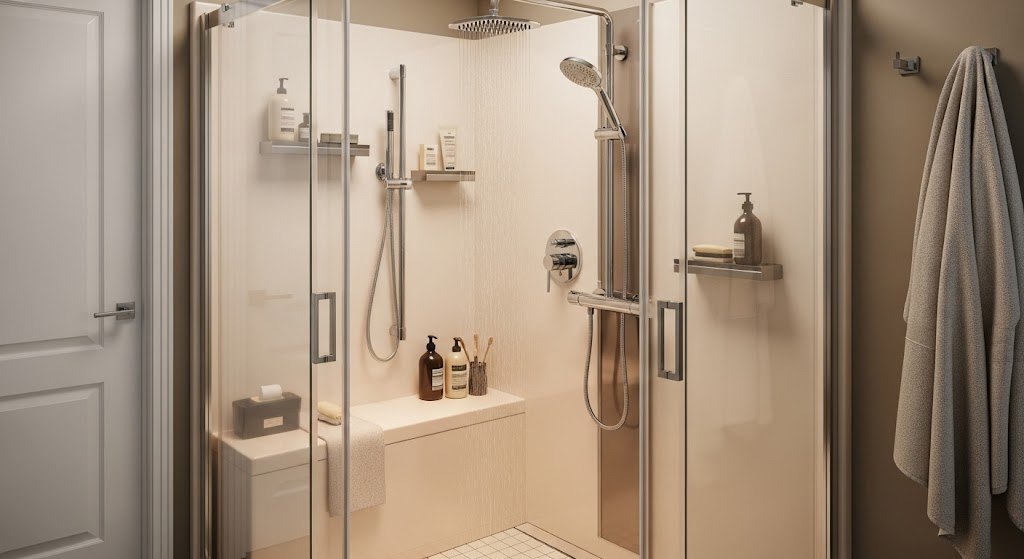
The smallest a shower can be and still feel usable is usually 30 inches by 30 inches, which meets the basic building code.
However, 36 by 36 inches is often recommended for better comfort.
This gives enough space to move your arms without bumping into the walls.
These dimensions work best in tight bathrooms or powder rooms where saving space is the top priority, but you still want a functional and safe shower.
2. Common Sizes for Stand-Up Showers
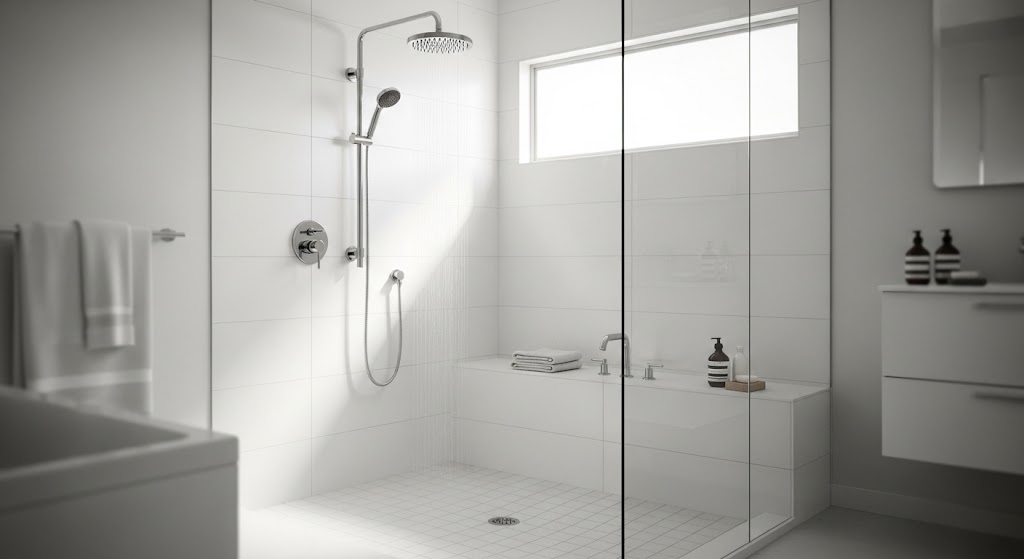
Stand-up showers that are enclosed with doors come in a few popular sizes: 36″ x 36″, 32″ x 48″, 36″ x 48″, and 36″ x 60″.
The 36″ x 60″ option is great if you want extra elbow room or plan to include a small bench.
These sizes offer enough space for daily use while making the most of your available bathroom layout. They fit well in most standard-size bathrooms.
3. Bathtub-Shower Combo Dimensions
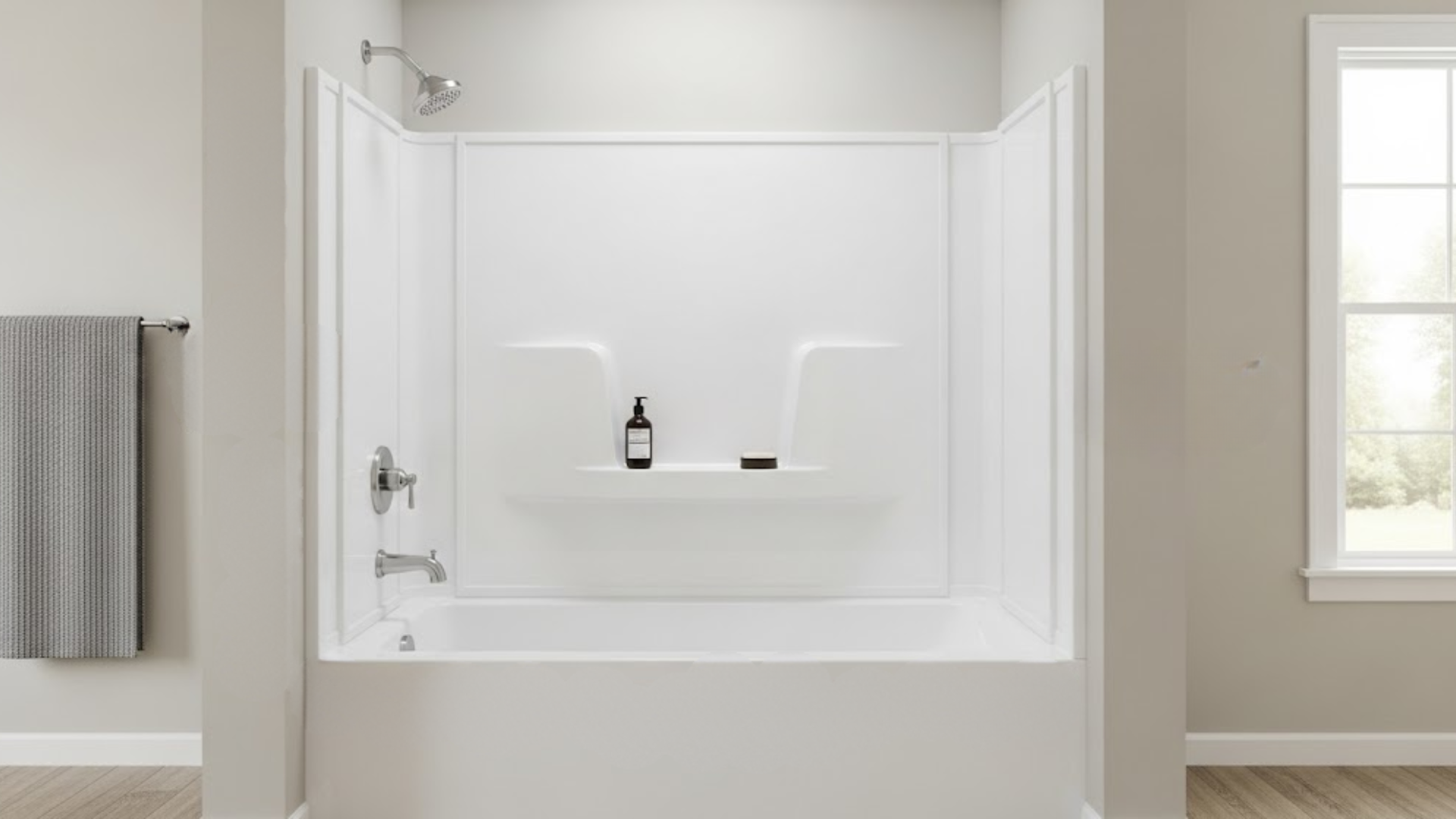
A bathtub-shower combo usually measures about 60 inches long and 30 or 32 inches wide. This setup saves space and gives you both bathing and showering in one spot.
It’s especially helpful for families with kids or bathrooms that don’t have room for a separate tub and shower.
The design is classic and practical, and it works in both small homes and larger spaces that need a second full bath.
Shower Types and Their Ideal Dimensions
Different shower styles call for different sizes. Here are some of the most common types, along with the ideal dimensions for comfort, functionality, and water control.
1. Doorless Shower Dimensions
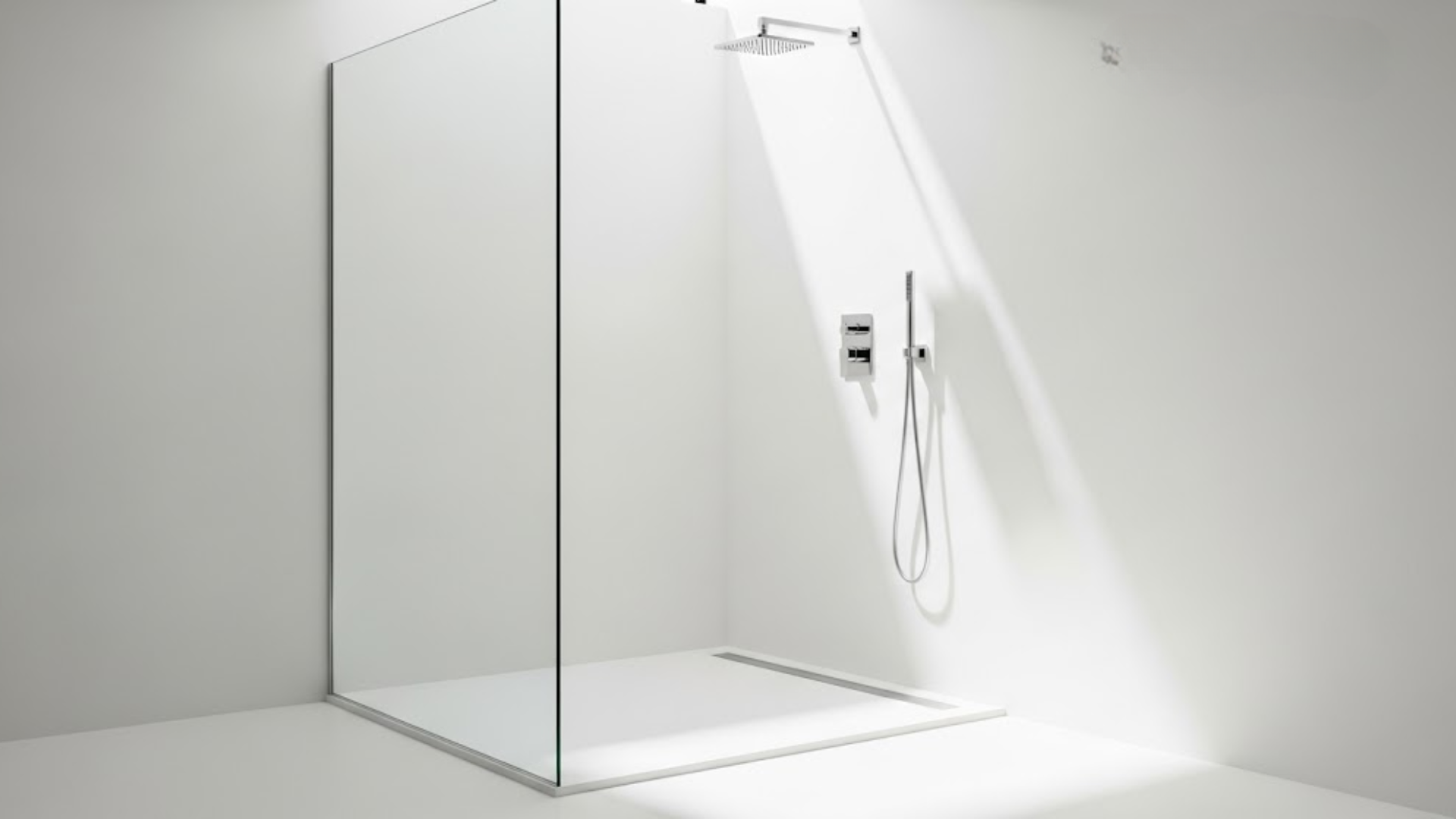
A doorless shower, or walk-in shower, has no curtain or glass door. For this design to work without water escaping, you’ll need enough space.
The minimum size is 36″ x 36″, though this can feel cramped.
A more comfortable size is 36″ x 48″ or 42″ x 60″. A slight floor slope and splash-friendly layout are essential. Add a partial glass wall at 72 inches high to help contain spray.
2. Corner Shower Dimensions
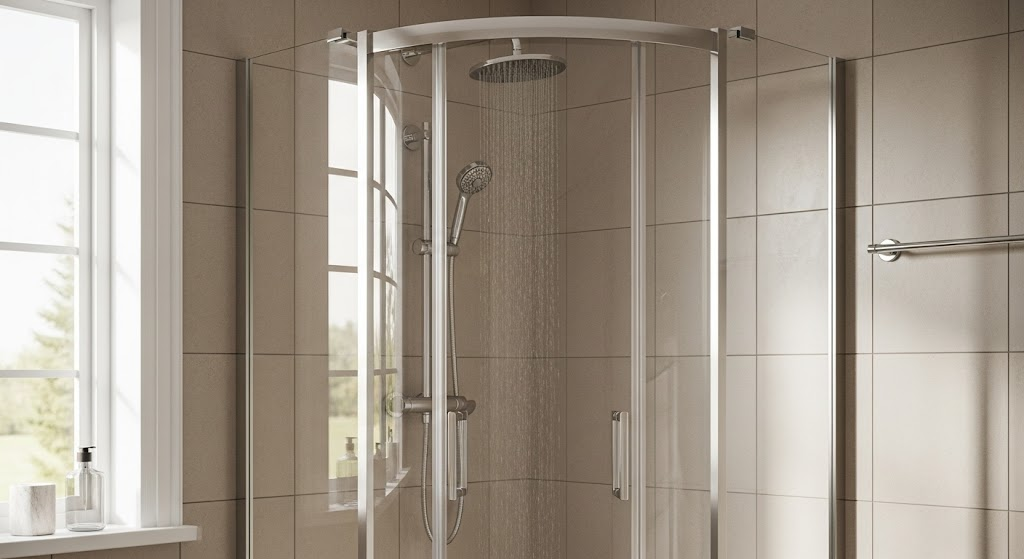
Corner showers are great for saving space in smaller bathrooms or guest baths. These units often use curved or angled enclosures to fit neatly into a corner.
Common sizes include 32″ x 32″, 36″ x 36″, and 38″ x 38″ neo-angle.
A frameless glass door enhances the open look, and it’s important to allow enough room for the door to swing or for easy walk-in access.
3. Walk-In Shower Dimensions
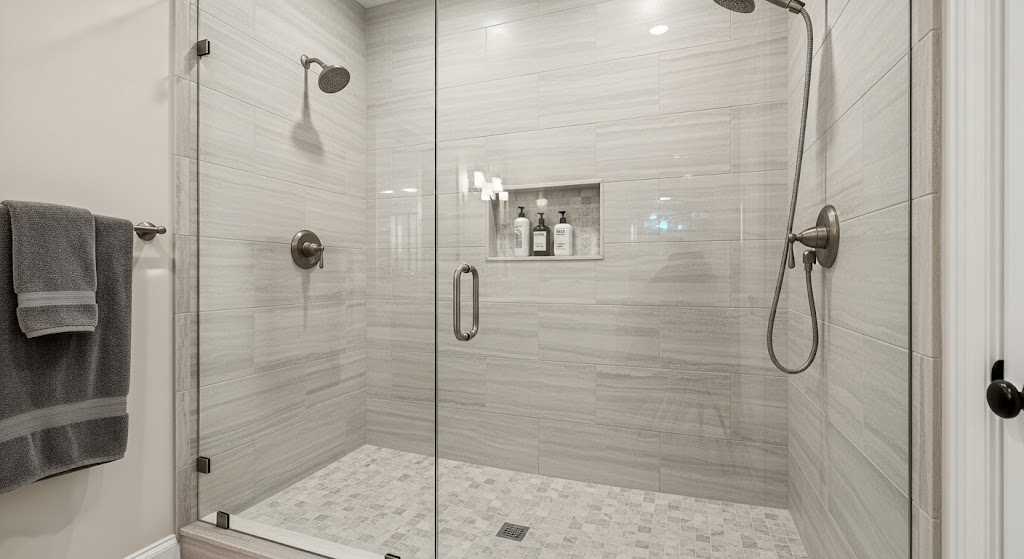
Walk-in showers are well-suited for larger bathrooms and provide a spa-like experience. Standard sizes are 48″ x 36″, 60″ x 36″, 60″ x 42″, and 60″ x 48″.
These dimensions provide space for features such as dual showerheads, a bench, or wall niches.
For a luxurious feel and smooth access, especially in master baths, these generous dimensions offer both comfort and visual appeal without feeling oversized.
Layout Tips for Different Bathrooms
Choosing the right shower dimensions depends on the size of your bathroom. The right layout ensures that your shower not only fits comfortably but also complements the space.
1. Small Bathrooms
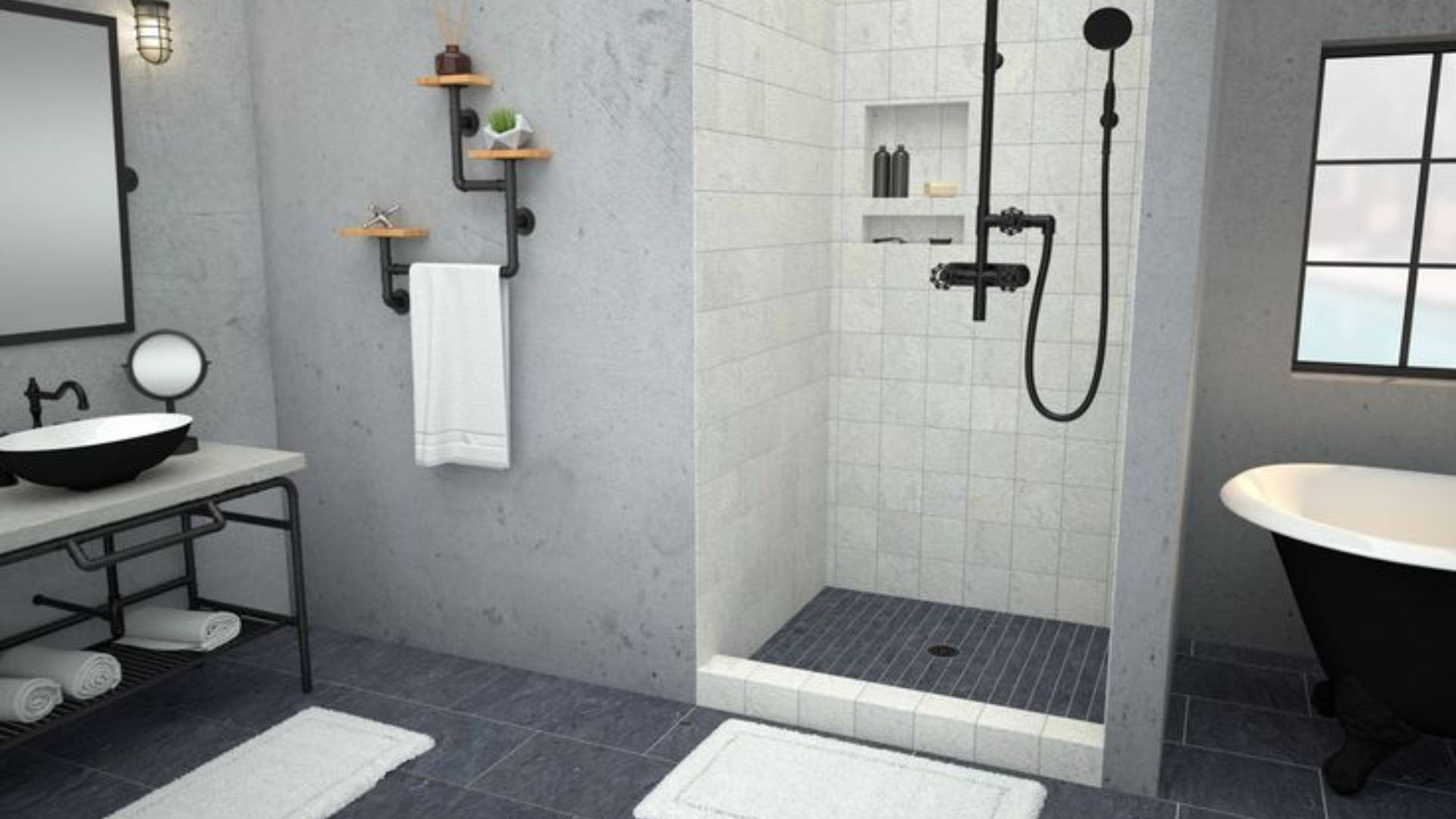
For small bathrooms, space-saving designs like corner or neo-angle showers are best.
Standard dimensions such as 32″ x 32″ or 36″ x 36″ provide just enough room for comfortable use.
To make the space feel larger, use light-colored tiles and frameless glass doors that let in more light and reduce visual clutter.
Compact fixtures and smart storage solutions will also help you get the most out of every inch.
2. Medium Bathrooms
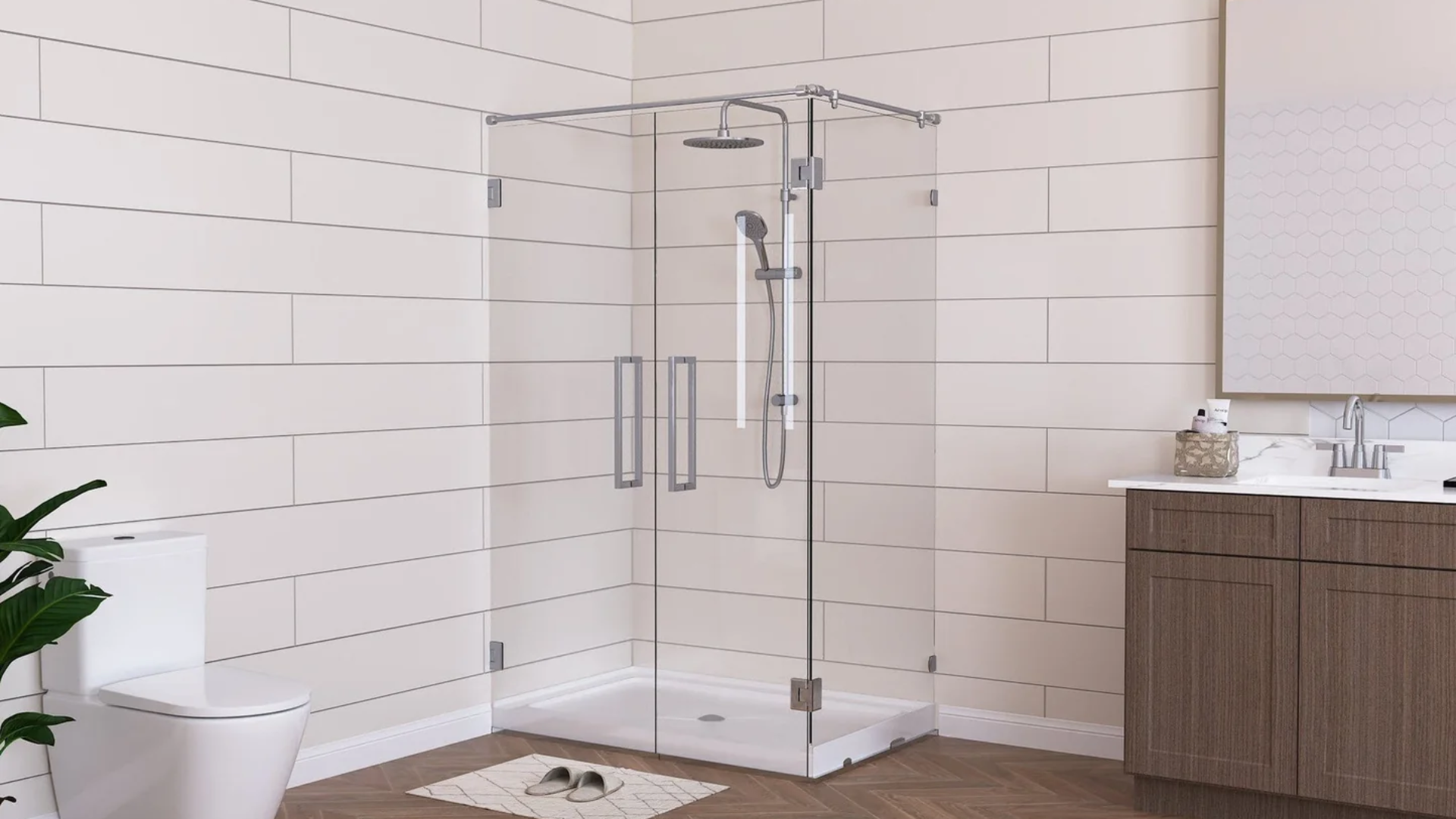
In a medium-sized bathroom, you can comfortably install walk-in showers sized 36″ x 48″ or 60″ x 36″.
These sizes give you enough room to include built-in shelves or even a small bench for added comfort.
To save space and maintain a sleek look, opt for wall-mounted fixtures and open storage.
Medium bathrooms offer a good balance of functionality and design freedom without feeling too tight.
3. Large Bathrooms
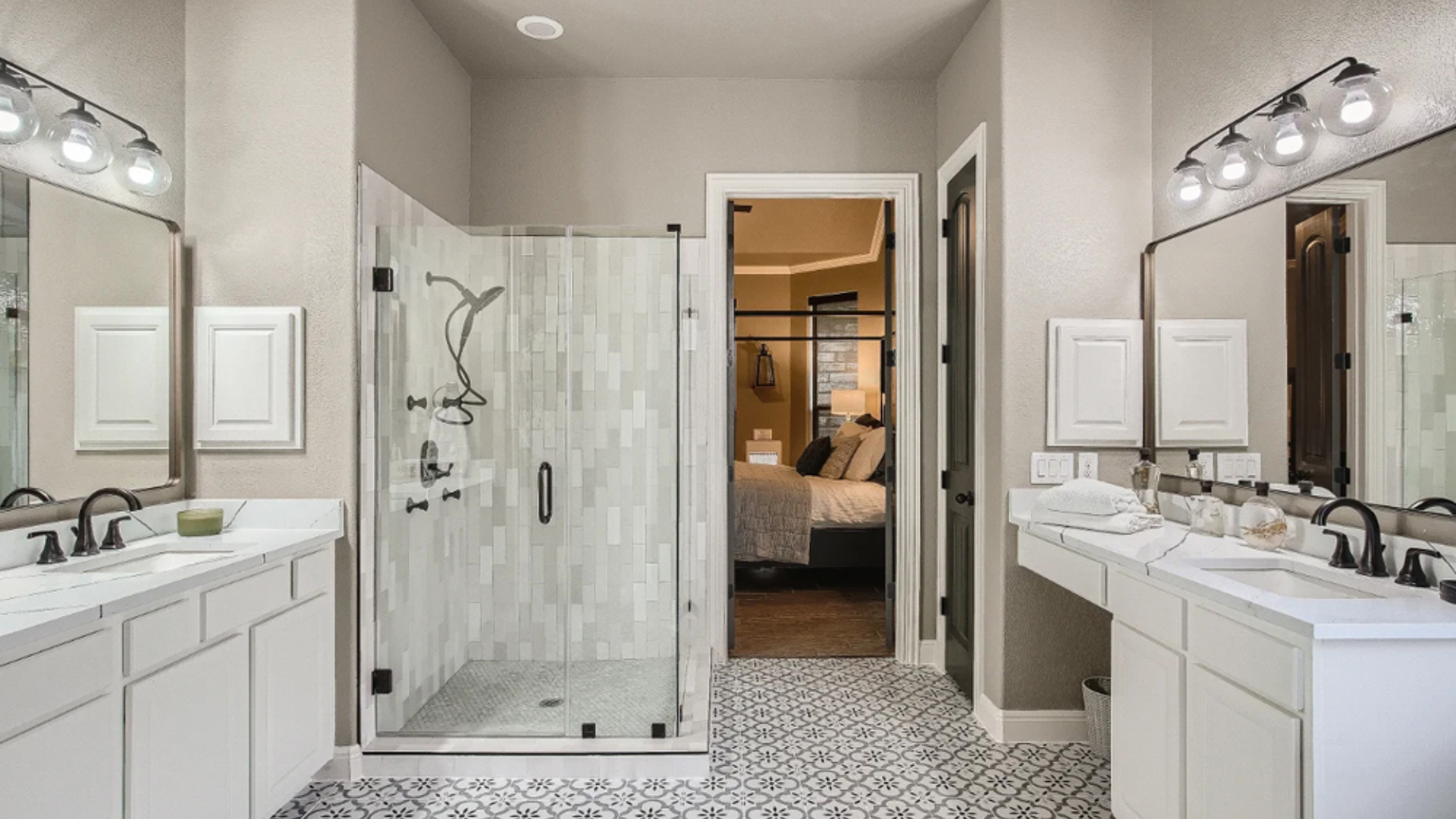
Large bathrooms allow for more luxury and creativity. You can go with walk-in showers measuring 60″ x 48″ or even larger.
This size gives you room to install two showerheads, a rainfall system, or body jets for a spa-like experience.
With more space to work with, you can add features like seating areas, decorative niches, and custom tile designs to make the shower a standout feature.
How to Position Drains and Slope Shower Floors Correctly
Proper drain placement and floor slope are key to preventing water from spilling outside the shower area.
The drain should ideally be placed centered or near the back wall of the shower, and under the showerhead to direct the water flow toward the drain.
Avoid placing the drain too close to the entrance to ensure water doesn’t escape and cause puddles.
In addition to proper placement, the shower floor should slope 1/4 inch per foot toward the drain.
This slight slope helps water flow efficiently, preventing standing water and moisture buildup in your bathroom.
A well-angled floor not only keeps the area dry and safe but also ensures water drainage is effective, helping to avoid slippery conditions.
It’s an essential detail for maintaining a clean and functional shower space.
Glass Panels vs. Full Enclosures: Which is Best for You?
When designing your shower, a key decision is whether to choose glass panels or a full shower enclosure. Your choice depends on space, style, and functionality needs:
Full Shower Enclosures:
- Heat retention & water containment: Full enclosures are perfect for smaller showers, such as those around 36″ x 36″. They effectively trap heat and minimize water splashing.
- Privacy & water control: These enclosures offer privacy and help keep water inside the shower, making them ideal for compact spaces.
Glass Panels:
- Open & airy feel: Glass panels are ideal for larger showers, such as those 42″ x 60″ or bigger. They create a sleek, modern look while still providing some protection against splashes.
- Minimalist design: Glass panels are perfect for those who want an unobstructed view of the bathroom or prefer a minimalist style.
Choosing the Right Option: Your choice depends on your space, style, and water containment needs. If privacy and water control are priorities, a full enclosure is ideal. For a more open, modern look, glass panels work best.
Ideal Bench Size for Showers
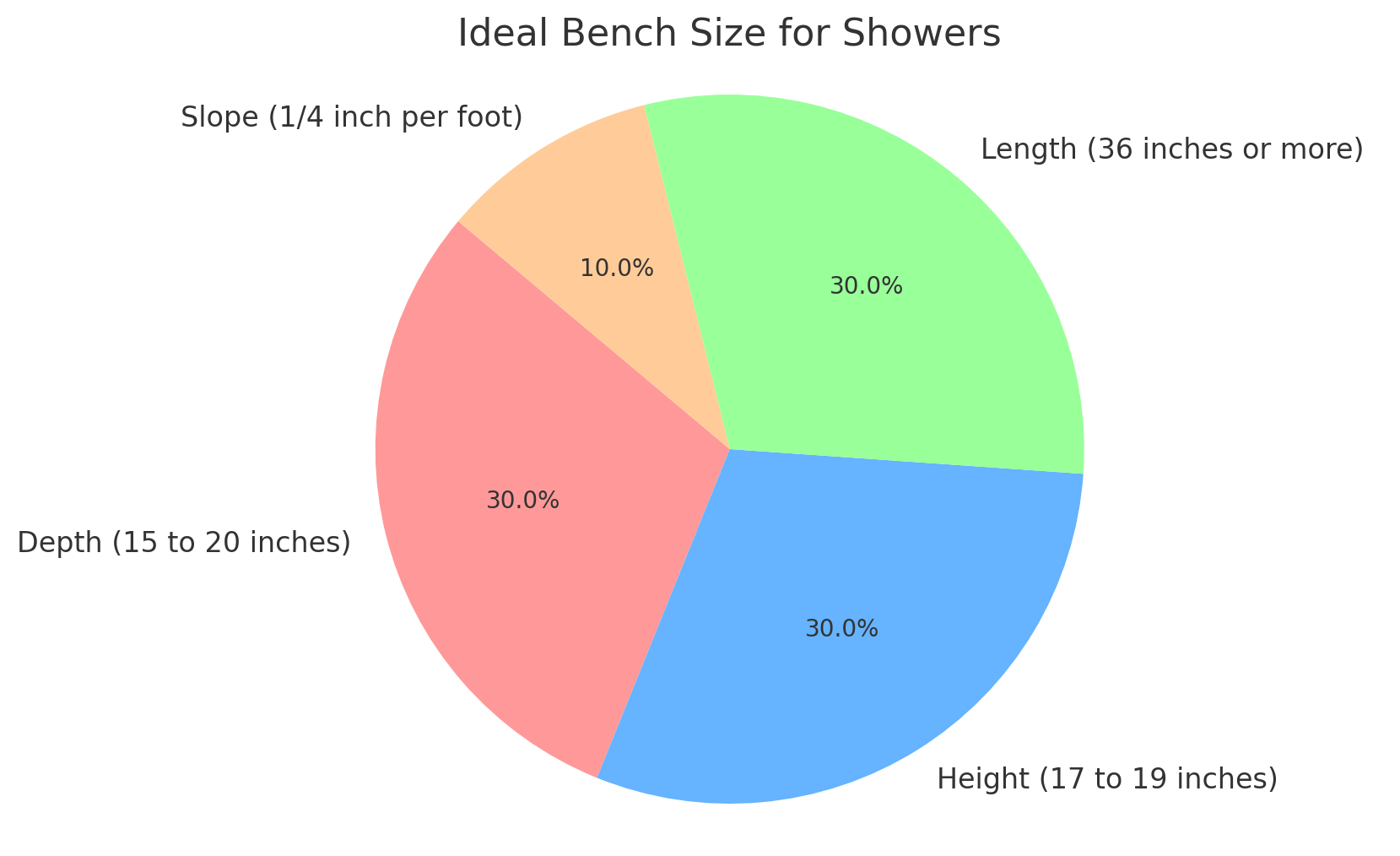
- Depth (15 to 20 inches): The depth of the bench determines how comfortable it is to sit on. A depth of 15 to 20 inches is enough to provide support while sitting, but doesn’t take up too much space in the shower.
- Height (17 to 19 inches): The bench’s height should be comfortable for both sitting and standing. Around 17 to 19 inches is a standard range, making it easy to use without straining.
- Length (36 inches or more): The bench’s length depends on the available space in your shower. If possible, aim for at least 36 inches to provide enough room to sit comfortably, stretch, or store shower essentials.
- Slope (1/4 inch per foot): The bench should be slightly sloped to allow water to drain off, preventing pooling or water buildup, ensuring a dry and safe surface to sit on.
Quick Reference Chart: Shower Dimensions
This quick reference chart provides essential shower dimensions to help you select the right size for your bathroom, ensuring both comfort and functionality.
| Shower Type | Minimum Size | Comfortable Size |
|---|---|---|
| Enclosed Shower | 30″ x 30″ | 36″ x 48″ |
| Bathtub/Shower Combo | 60″ x 30″ | 60″ x 32″ |
| Walk-In Shower | 36″ x 36″ | 60″ x 42″ |
| Doorless Shower | 36″ x 36″ | 42″ x 60″ |
| Corner Shower | 32″ x 32″ | 36″ x 36″ or 38″ x 38″ |
| Accessible Shower | 60″ x 36″ | 60″ x 60″ |
Common Mistakes to Avoid
When planning your shower dimensions, it’s easy to overlook important factors that can lead to issues with comfort and functionality.
- Too-small space: A 30″ x 30″ shower might meet legal requirements, but it will feel cramped.
- Poor drain location: If the drain is not positioned correctly, water can splash or pool in unwanted areas.
- Wrong showerhead placement: Placing the showerhead in the wrong spot can direct water outside the shower area.
- No splash protection: Without adequate panels, a slope, or other splash barriers, water can travel beyond the shower, causing a mess and damage.
Conclusion
Getting the right shower dimensions is key to a functional and comfortable bathroom. The right size can significantly impact how practical and enjoyable the space feels.
From small, space-saving showers to luxurious walk-ins, each layout offers benefits.
Consider your needs and available space, ensuring room for movement, easy drainage, and minimal splash.
Ready to design your ideal shower? Start by measuring your space and using these tips to make the best decision.
A little planning will ensure you create a shower you’ll love using every day.

