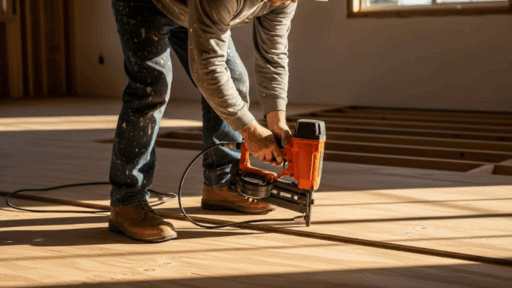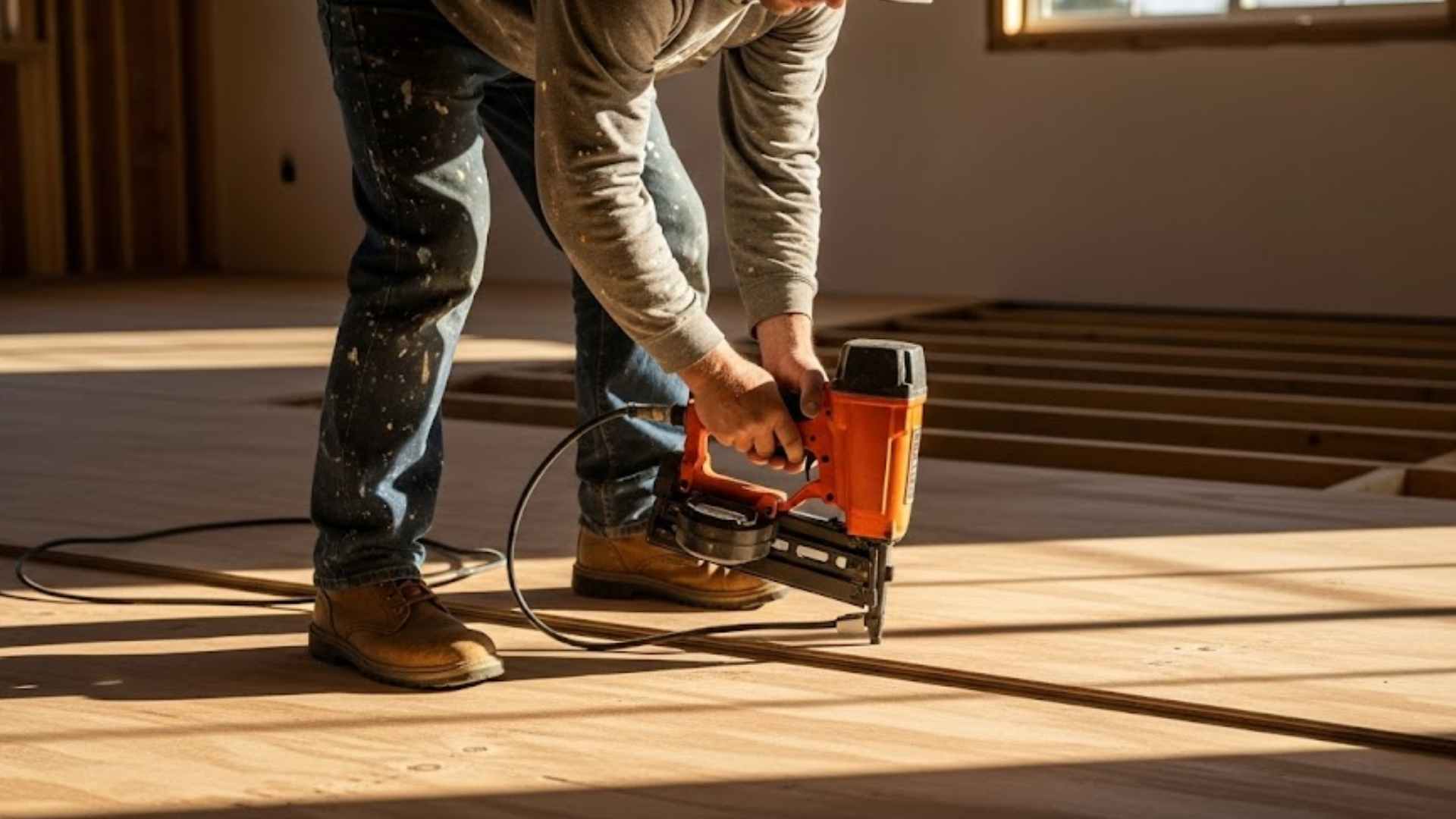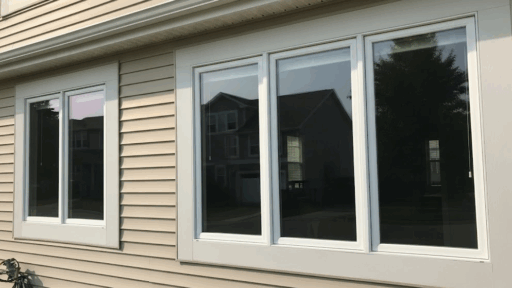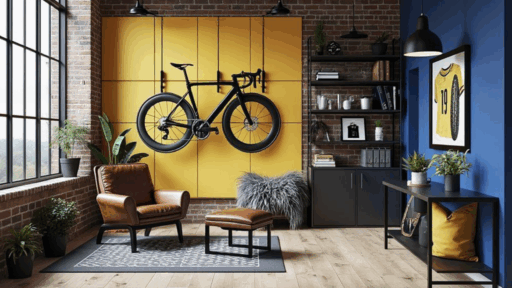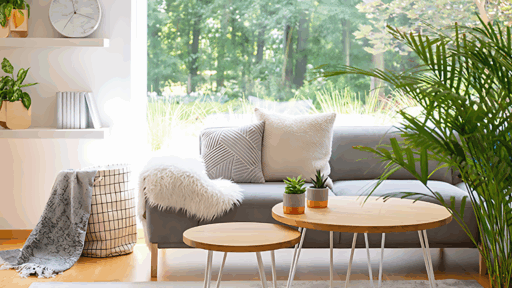Choosing the right subfloor can make or break any flooring project.
Many homeowners face confusion when selecting between different subfloor materials. The wrong choice leads to squeaky floors, moisture problems, and costly repairs down the line.
Understanding the main types of subfloor helps you make smart decisions for your specific needs. Each material offers unique benefits that work better in certain situations.
This blog covers the most common subfloor types available today. You’ll learn about plywood, OSB, concrete, and other options.
By the end, you’ll know exactly which subfloor fits your project best
What is a Subfloor?
A subfloor is the structural layer that sits between your floor joists and your finished flooring.
Think of it as the foundation for everything you walk on. It provides the solid base that supports your carpet, hardwood, tile, or vinyl flooring.
Most people never see their subfloor once construction is complete. But it plays a crucial role in your home’s structure. The subfloor distributes weight evenly across the floor joists below. It also creates a flat, stable surface for your finished flooring materials.
Without the proper types of subfloor, your floors would sag, creak, and wear out quickly. The subfloor absorbs daily foot traffic and furniture weight. It prevents your beautiful finished floors from taking all that stress directly.
A quality subfloor installation means your floors will last longer and perform better.
Types of Subfloor You Should Know About
A home’s subfloor forms the essential base that supports all finished flooring. Understanding each type is crucial for selecting the right option for strength, moisture resistance, and durability in various settings.
The following are everything types of subfloor.
1. Plywood
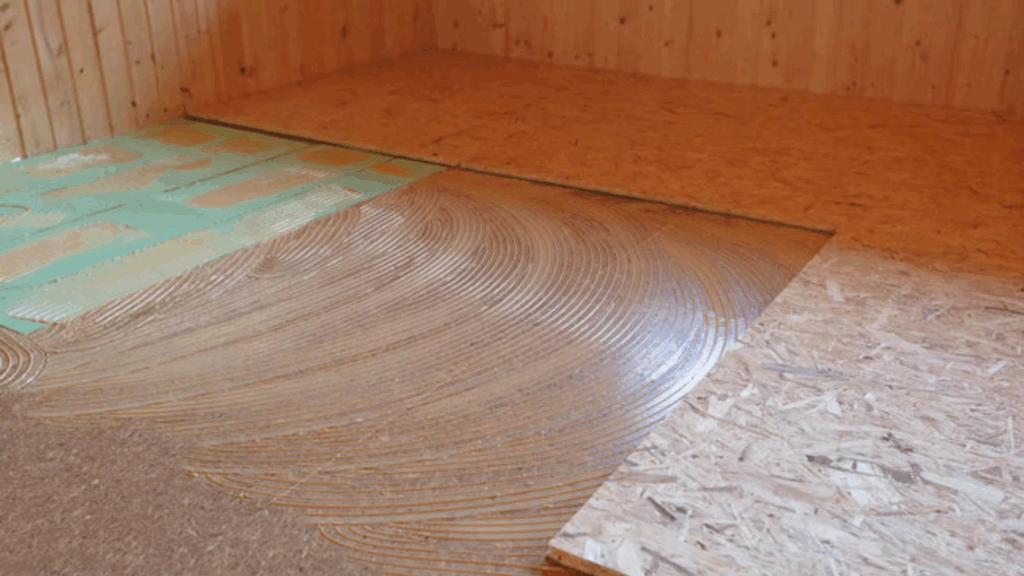
Plywood comprises multiple thin wood layers glued together with grains at right angles, offering great strength and stability.
It is lightweight yet highly impact resistant, available in several grades for both structural and decorative uses. Tongue and groove designs minimize movement, and marine or pressure-treated variants withstand damp environments exceptionally well.
- Moisture resistance: Moderate to high (improved using marine or treated grades).
- Best use cases: Subfloors, sheathing, walls, furniture, and general construction.
- Durability: Very good; resists warping and splits, especially in construction grades.
2. Concrete Slab
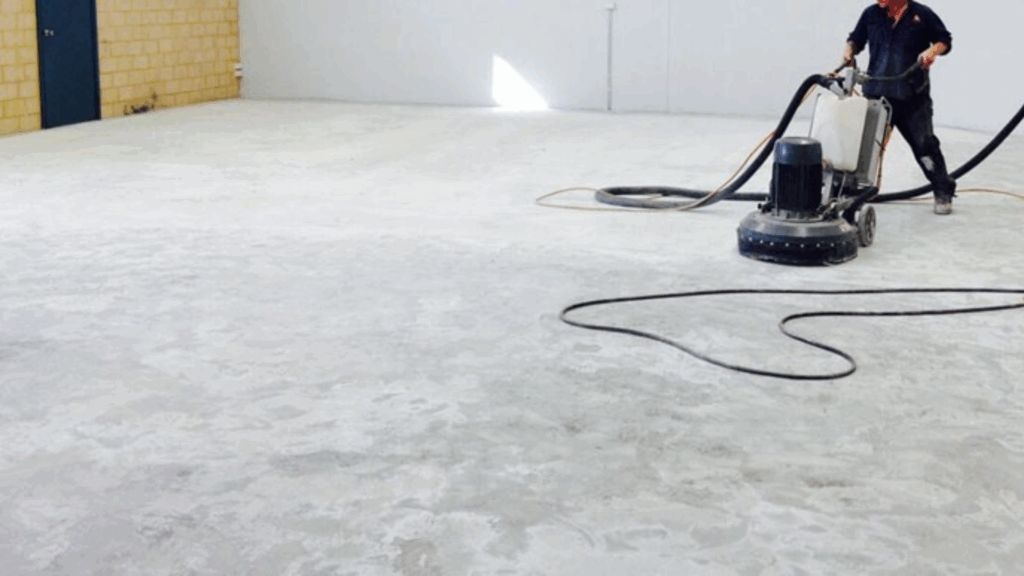
A concrete slab subfloor is a solid, level base made of poured concrete, commonly used in ground-level construction. It offers excellent load-bearing capacity, fire resistance, and longevity.
Best in new builds or extensions, concrete slabs require careful moisture management since they are susceptible to water migration from the ground.
- Moisture resistance: High (requires effective vapor barriers).
- Best use cases: Basements, ground floors, heavy-traffic areas.
- Durability: Extremely high; rarely requires major repair.
3. OSB (Oriented Strand Board)
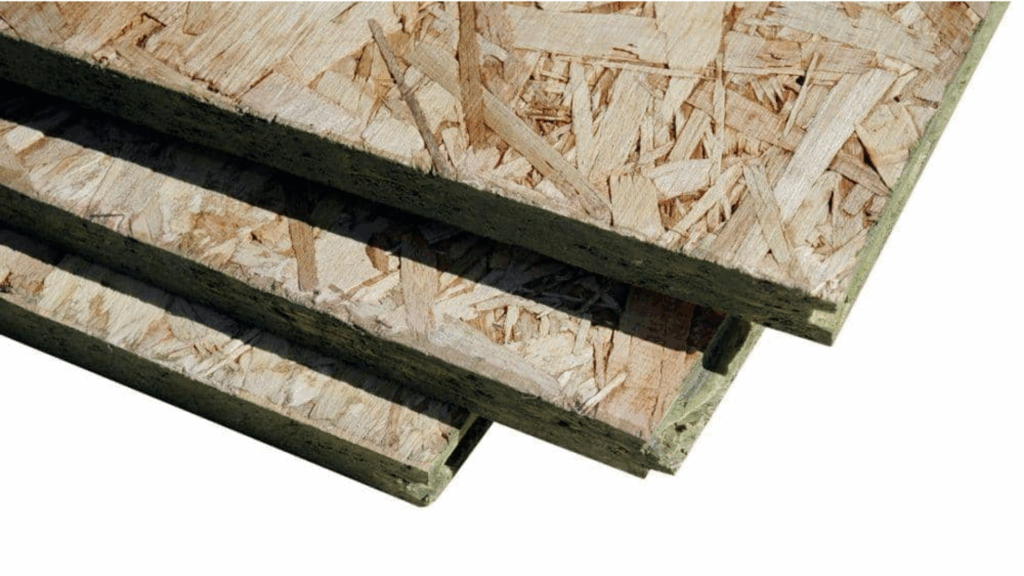
OSB is engineered from wood strands compressed with adhesives, forming large, stiff panels ideal for subflooring. It provides stable, cost-effective performance, though it swells when soaked and isn’t as moisture-resistant as plywood, making its use best in dry, controlled conditions.
- Moisture resistance: Moderate; lower than plywood.
- Best use cases: Subfloors, wall sheathing, budget builds.
- Durability: Good; strong structurally, but must be protected from water.
4. Hardwood
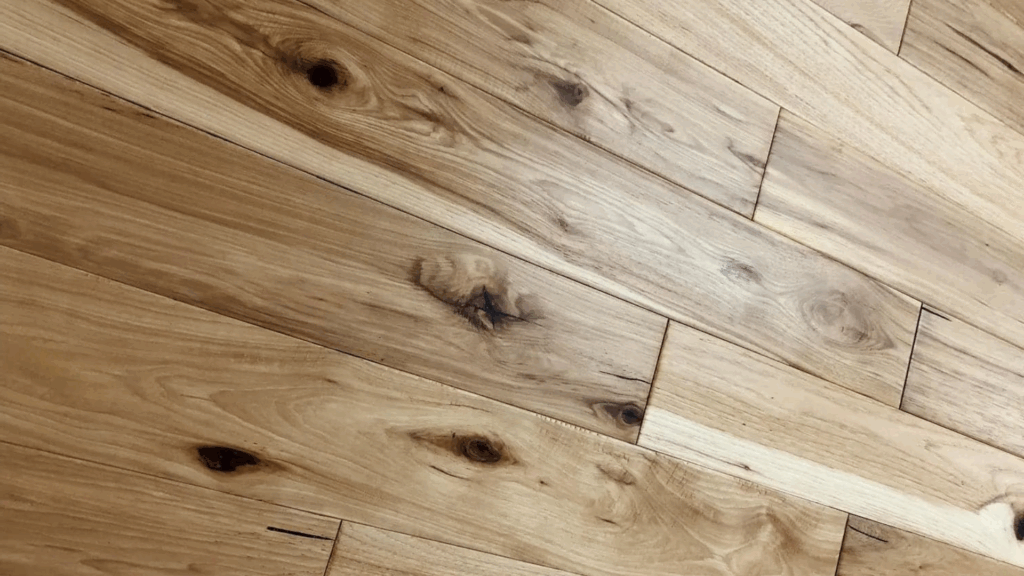
Hardwood refers to solid wood boards, such as oak or maple, sometimes used for both the subfloor and finished floor. It is extremely durable and visually appealing, but is expensive and sensitive to moisture.
Not commonly used as a subfloor in modern construction due to cost and expansion/contraction.
- Moisture resistance: Low to moderate (prone to warping if wet).
- Best use cases: Premium installations, restoration, historic homes.
- Durability: Very high if kept dry.
5. Sheathing
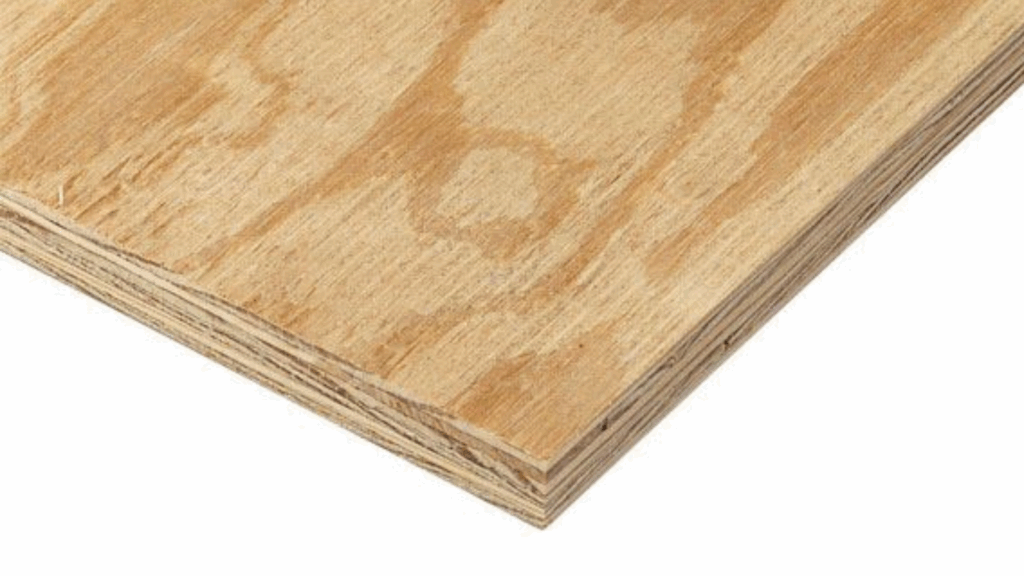
Sheathing usually refers to wood panels like plywood or OSB attached to joists to provide a load-distributing underlayer. As a subfloor, it adds structural rigidity and distributes the load over framing before underlayment is added.
- Moisture resistance: Varies (depends on the material used).
- Best use cases: Subfloors, exterior walls, roofing.
- Durability: Good to very good; depends on wood product and exposure.
6. Oriented Strand Board (OSB)
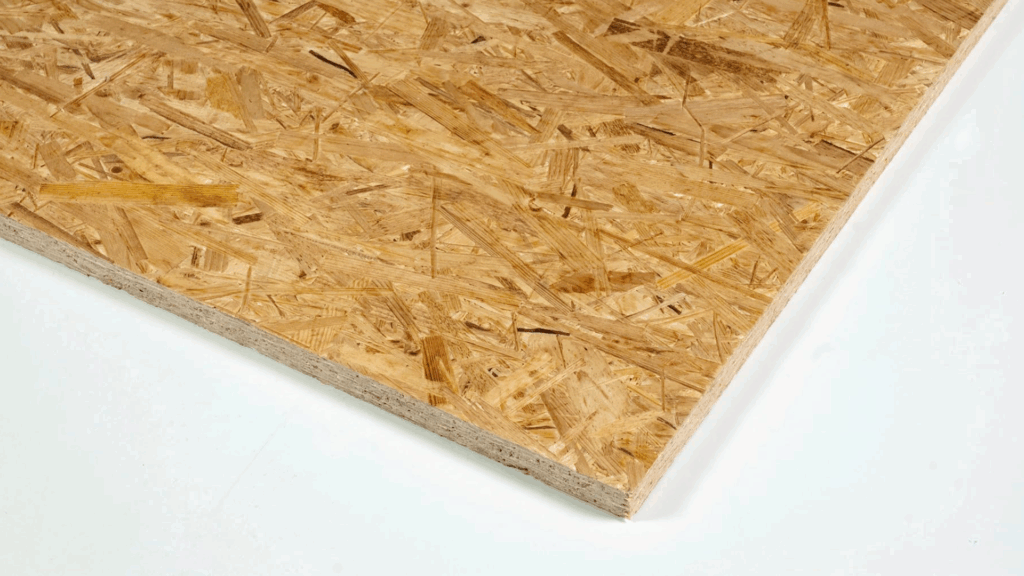
OSB are engineered panels made from compressed wood strands and resins. OSB is a staple for subfloors and wall sheathing due to its affordability and strength, but it’s more vulnerable to moisture than plywood.
- Moisture resistance: Moderate.
- Best use cases: Subflooring, underlayment, sheathing.
- Durability: Good; must be kept dry to avoid swelling.
7. Particleboard
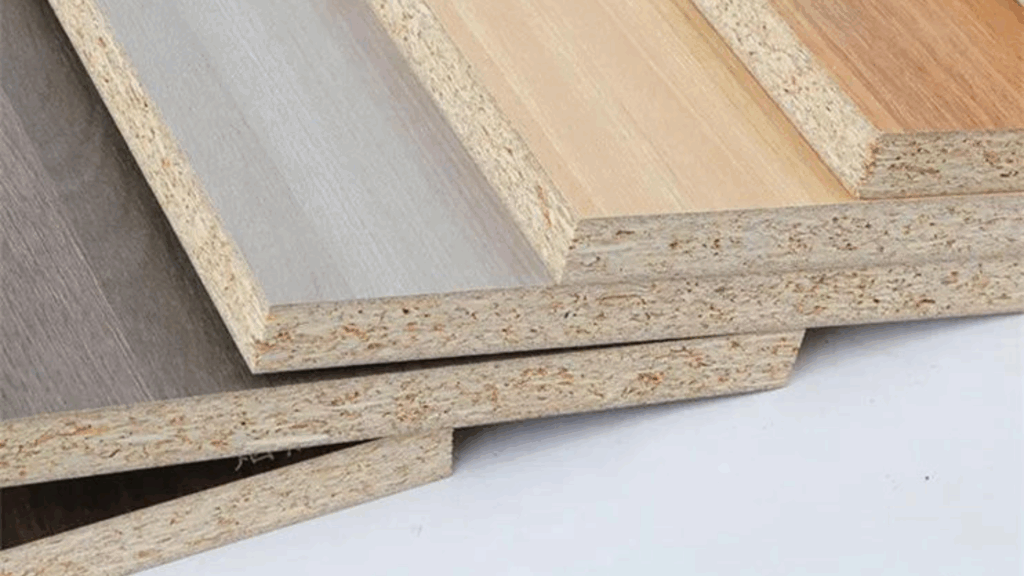
Particleboard is made from wood particles and adhesive, pressed into sheets. It’s low-cost and very smooth but lacks strength and swells when exposed to moisture, making it only suitable for dry, interior underlayment applications and not for primary subfloors.
- Moisture resistance: Poor.
- Best use cases: Cabinet bases, furniture, dry rooms under finished flooring.
- Durability: Fair; easily damaged by water.
8. Underlayment
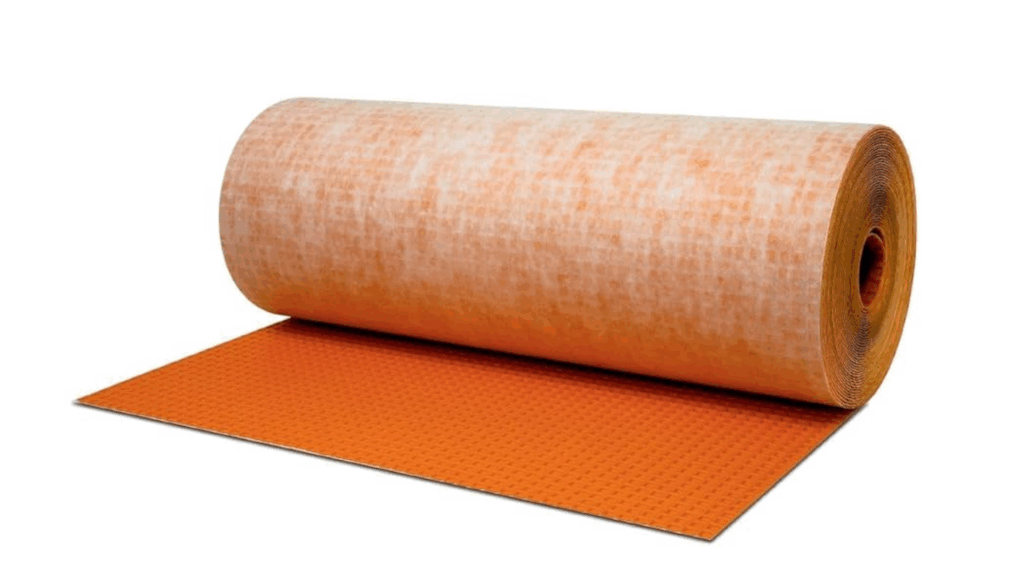
Underlayment is a secondary layer placed over a structural subfloor, designed to smooth out minor surface imperfections and provide a stable base for finished flooring.
It can be made from plywood, OSB, or fiberboard and is essential for thin or sensitive finished floors.
- Moisture resistance: Varies by material.
- Best use cases: Beneath vinyl, laminate, or tile flooring.
- Durability: Moderate; not structural, but helps extend floor life.
9. Chipboard
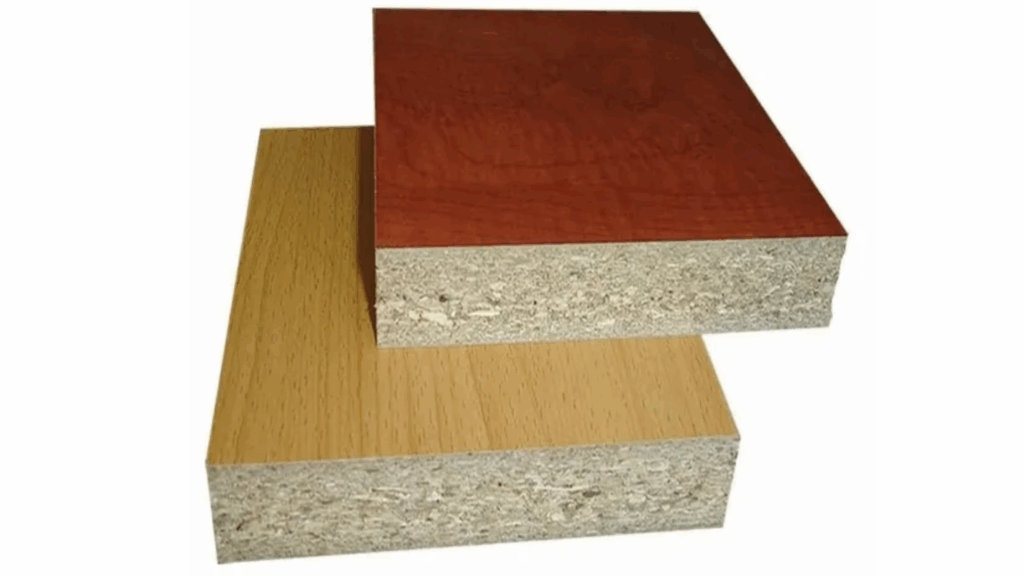
Chipboard, compressed wood chips, or plywood are all panel products used as subfloors. Chipboard is very affordable but more susceptible to moisture, while plywood balances cost and resilience, making it more commonly chosen for floors.
- Moisture resistance: Chipboard (low), plywood (moderate).
- Best use cases: Cost-sensitive construction (chipboard), general subflooring (plywood).
- Durability: Chipboard (low), plywood (high).
10. Joists
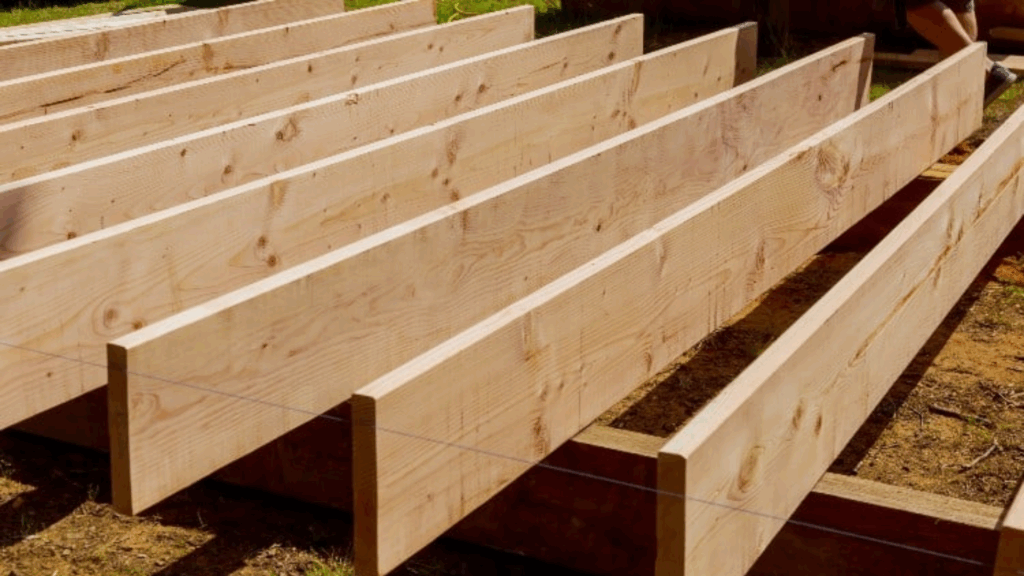
Floor joists are not panels, but the structural beams supporting subfloors, traditionally made from solid wood or engineered lumber. Their spacing and strength define the thickness required for subfloor panels, directly impacting the floor’s stability.
- Moisture resistance: Low to moderate; depends on wood species/treatment.
- Best use cases: Structural floor support in all construction types.
- Durability: Very high; long lifespan if dry and properly installed.
11. Plywood Subfloor
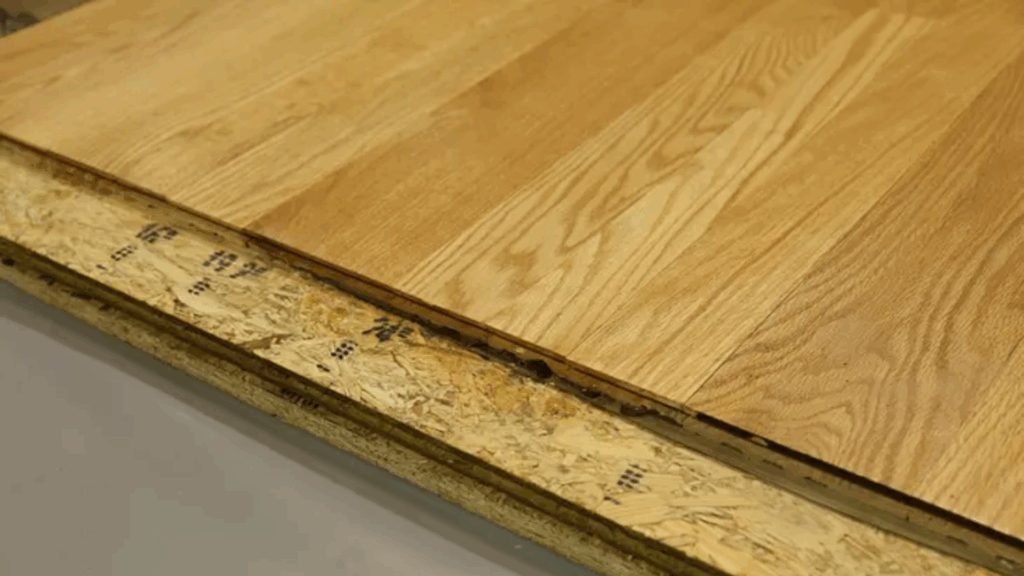
A plywood subfloor specifically refers to structural plywood panels laid over joists, forming the main base for finished flooring.
Properly installed, it resists bending, shifting and provides great support for all types of floors, with tongue-and-groove reducing movement.
- Moisture resistance: Moderate to high with correct spec and treatment.
- Best use cases: Universal modern homes, renovations, and multi-level buildings.
- Durability: Very high, especially with quality installation and maintenance.
Management Tips for Installing Subfloor
Proper installation and management during subfloor construction are essential for a stable, long-lasting floor system. Avoiding common pitfalls ensures reduced squeaking, movement, and structural issues.
The following are a few management tips for types of subfloor.
- Maintain proper spacing: Leave a consistent 1/8-inch gap between panels at all edges and ends to accommodate natural wood expansion and prevent buckling or warping.
- Use adhesive correctly: Apply glue to an entire row rather than sheet-by-sheet and avoid working too far ahead to maintain adhesive effectiveness and reduce movement and noise.
- Install panels right side up: Always install subfloor panels with the manufacturer’s trademark stamp facing downward for a smooth surface and easier inspection.
- Avoid wet lumber and materials: Use kiln-dried or engineered lumber and keep panels dry before and during installation to avoid shrinkage and nail pops as materials acclimate.
- Inspect and prepare substrate: Clean, level, and address any defects in the structural base before laying the subfloor to ensure a smooth and stable installation.
- Use moisture barriers when necessary: Install vapor barriers or moisture-resistant underlayments, especially over concrete slabs, to protect from rising dampness.
Reasons You Might Not Need Flooring Underlayment
Underlayment isn’t always necessary when installing new flooring, and skipping it can sometimes save money and installation time without sacrificing performance. Determining whether it’s required depends on specific situations and flooring products.
The following are a few reasons you might not need flooring.
1. Attached Padding Already Present
Many laminate or vinyl planks come with pre-attached underlayment, removing the need for an extra layer. Additional padding can create instability and void warranties, so no separate underlayment is needed if the product already features built-in cushioning.
2. Subfloor Is in Excellent Condition
If the subfloor is immaculate, flat, smooth, dry, and defect-free, underlayment may be unnecessary. This is uncommon but applies in newer homes or spaces recently renovated with high attention to detail, making the underlayment’s ability to mask imperfections less critical.
3. Moisture Is Not a Concern
In regions with low humidity and dry climates, or above-grade installations not prone to dampness, moisture protection from underlayment may not be needed. Areas like Arizona or Nevada often have minimal moisture risk, allowing you to skip this layer safely.
4. Existing Cushioned or Vinyl Flooring Base
Installing new flooring directly over existing cushioned vinyl or resilient tile (in good condition) can provide enough support and smoothness, making added underlayment redundant. This approach is common for vinyl and floating floors specified for such use cases.
5. Direct Glue-Down Installations
Glue-down flooring, such as some types of vinyl or hardwood, often requires direct, unobstructed contact with the subfloor. In these cases, underlayment can interfere with adhesive bonds, so it’s left out for optimal performance.
6. When Manufacturer Guidelines Exclude It
Some flooring manufacturers specifically state when underlayment isn’t required, typically with engineered products or new hardwood over well-maintained wood subfloors. Always check product documentation; ignoring these guidelines could void your warranty
The Bottom Line
Now you have the knowledge to choose the perfect types of subfloor for your project. Each material we discussed serves different purposes and budgets.
Remember to consider your specific needs. Factor in moisture levels, budget constraints, and the type of finished flooring you plan to install. A good subfloor investment pays off for years to come.
Your floors will thank you for taking the time to select the right foundation. Start planning your subfloor choice today. Consider consulting a professional if you’re unsure about any installation requirements.
Ready to build something amazing? Your perfect subfloor is waiting for you to choose it.

