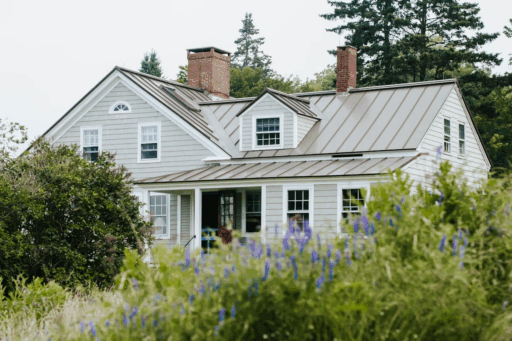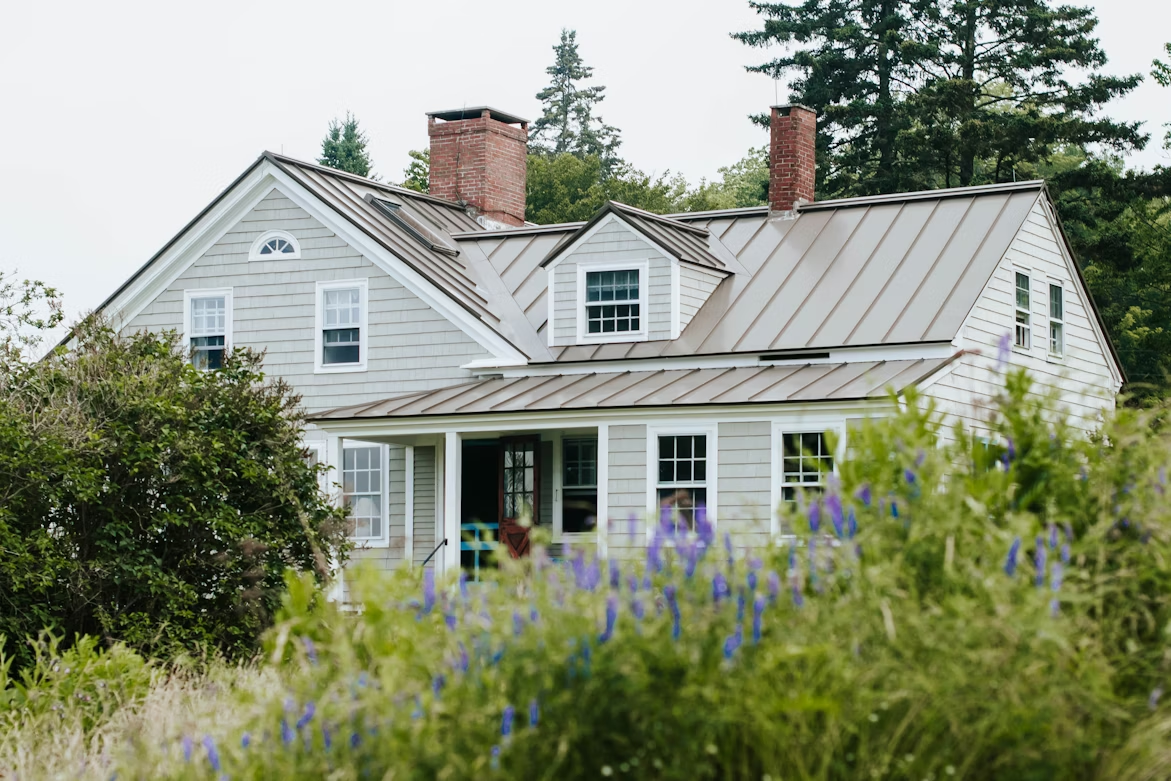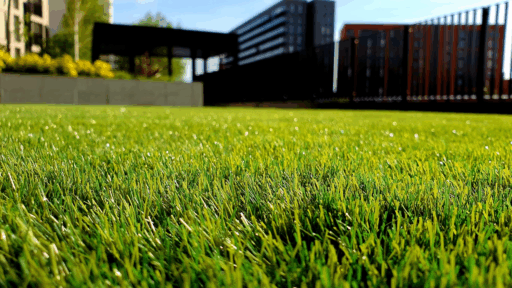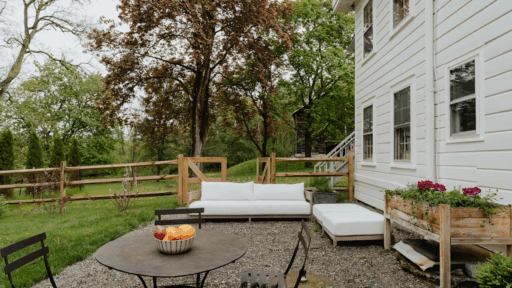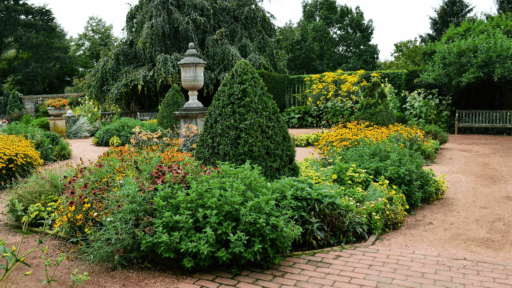When envisioning your ideal home, the conversation shouldn’t end with bricks and beams. True harmony emerges when architectural planning aligns seamlessly with landscape design, creating not only a structure but a complete, livable environment. Modern homeowners are increasingly aware that a home isn’t just the building itself—it’s also the garden paths, retaining walls, native plantings, and patios that frame it.
With integrating construction and outdoor design from the very beginning, you avoid costly retrofits, enhance your home’s long-term value, and create a sanctuary that feels cohesive both inside and out. Let’s explore how this vision becomes a reality.
How To Choose A Builder Who Understands Landscaping Integration
Finding the right builder is the cornerstone of a successful project that fuses home construction with environmental context.
A builder experienced in both structural excellence and environmental awareness will ask early questions about sunlight orientation, soil types, tree placement, and how the house fits into the landscape—not just on top of it. Rather than seeing landscaping as an afterthought, they treat it as a key design pillar. Start by reviewing portfolios and asking whether they’ve worked with landscape architects or designers in the early phases of projects.
Builders familiar with eco-sensitive methods like grading for water runoff, using permeable pavers, or incorporating existing landforms will help your home feel planted rather than imposed. Clear collaboration between builder, architect, and landscaper leads to fewer clashes and more synergy in space use and visual flow. Look for communication skills as well as credentials; your builder should be open to cross-discipline input and help you budget for outdoor work alongside interior features, not after.
Designing The Layout: Letting Nature Inform Structure
Planning your home’s placement on the land should be an ecological and aesthetic decision, not just a logistical one.
Before ground is broken, a smart layout considers sun paths, wind patterns, slope, and views. By positioning your living room where morning light naturally streams in or your deck where prevailing winds offer natural cooling, you align your lifestyle with your environment. Grading and drainage aren’t just engineering tasks—they influence whether you’ll enjoy dry garden beds or fight soggy patches every winter.
A good home layout can reduce irrigation needs, eliminate future excavation work, and enhance accessibility for garden zones or outdoor entertaining areas. Instead of removing mature trees or altering hills, use these features to define outdoor rooms, shield windows from heat, or add character to courtyards. The home should emerge from the site, not just sit on it.
Structural Elements That Support Landscaping Goals
Your home’s physical construction can either restrict or enhance landscaping ambitions, depending on early decisions.
Foundation height, retaining walls, overhangs, and hardscaping must be part of a shared blueprint between architect and landscape designer. A raised deck might call for custom stairs that feed into a terraced garden, while an exposed basement walkout can be framed with plantings and stonework to create a hidden oasis. Choices like roof slope influence water harvesting potential for irrigation systems, and structural overhangs affect where shade-loving or sun-hungry plants can thrive.
Even concrete paths and driveways need to factor in future plant root systems, drainage flow, and aesthetics. Materials used on the home—like stone cladding, timber, or brick—can inform the textures and tones of nearby landscaping elements, tying the visual language together. Harmony comes from coordination, not coincidence.
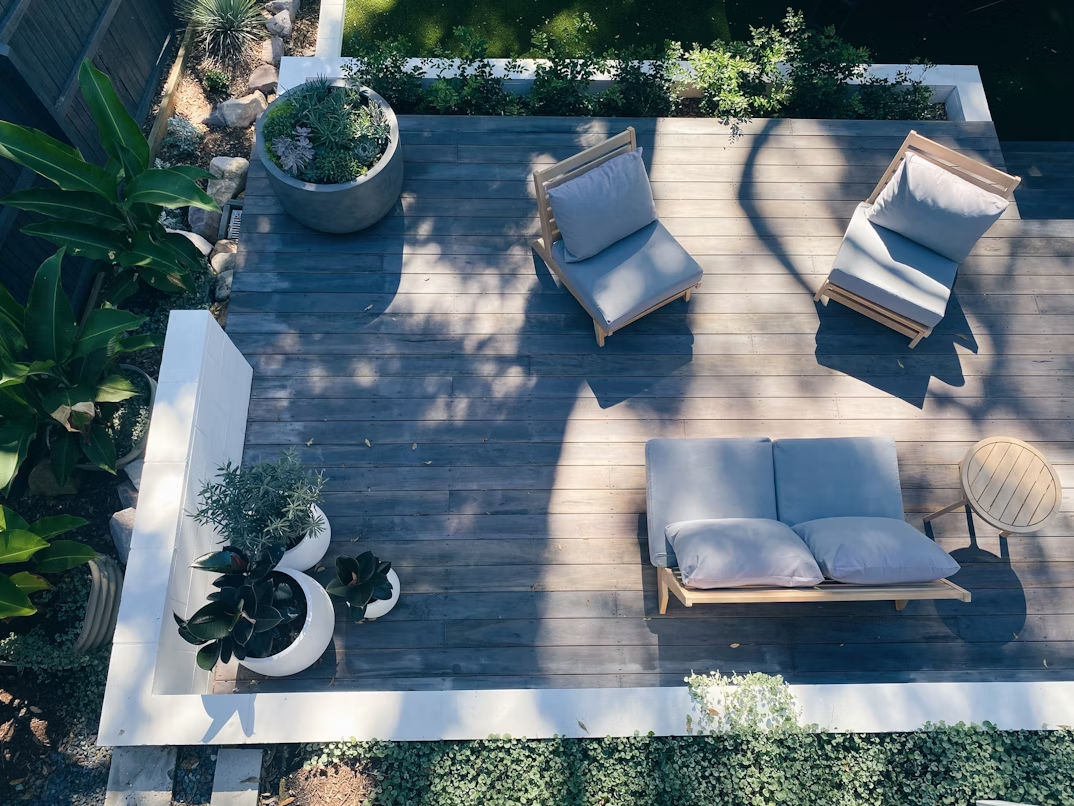
Photo by Cameron Smith on Unsplash
Smart Irrigation And Drainage Planning From The Start
A truly integrated build considers how water will move across and through your property long after the last shovel of dirt is turned.
Grading your site without regard to rainfall can lead to foundation damage, pooling lawns, or overwatered garden beds. Instead, drainage should be actively shaped with swales, French drains, and catch basins that send water where it’s welcome—such as rain gardens or underground storage tanks. Equally important is installing irrigation systems during the construction phase.
This allows you to run plumbing beneath paths and walls before they’re set, avoiding the need for disruptive and expensive trenching later. Use smart systems that adjust for weather data and plant needs, ensuring sustainability. Builders who understand these systems can ensure the home’s footprint supports—not resists—the landscape’s needs. It’s about orchestrating water as a resource rather than a threat.
Blending Hardscape And Softscape Seamlessly
The interplay between permanent features and living elements defines how your outdoor space feels and functions.
Patios, walkways, pergolas, and garden beds shouldn’t be randomly placed but rather woven together through spatial planning. A kitchen window might face a herb garden, or a garden path could align with the living room sightline to invite movement outdoors. Materials matter here—flagstone, concrete, timber, and gravel each offer different moods and maintenance needs. Curved walkways can soften a home’s angular silhouette, while symmetrical hardscaping might anchor a modern design.
Softscape—the plants, turf, and mulch—then builds upon this skeleton, adding life and evolution to the static structure. Trees frame views, grasses guide movement, and flower beds reinforce color themes from interior spaces. Good hardscaping creates function; great softscaping animates it. Balance between the two ensures longevity, livability, and layered beauty.
Sustainability As A Guiding Principle
Building and landscaping with the future in mind enhances environmental value and reduces ongoing costs.
Choose materials with low embodied energy, such as recycled timber or local stone, and use sustainable building practices that minimize site disturbance. This also applies outdoors—opt for native plants that require less water and attract pollinators, or incorporate edible landscaping to enrich daily life. Solar orientation can cut down on HVAC needs inside the home, while outside, green roofs or living walls can boost insulation and biodiversity.
Even fencing choices—like living hedges instead of treated pine—can enhance both aesthetic and eco credentials. Composting setups, permeable paving, and energy-efficient lighting round out a sustainable approach. When both house and garden are built to work with nature, not against it, you create a home that respects its place in the world while reducing your footprint in it.
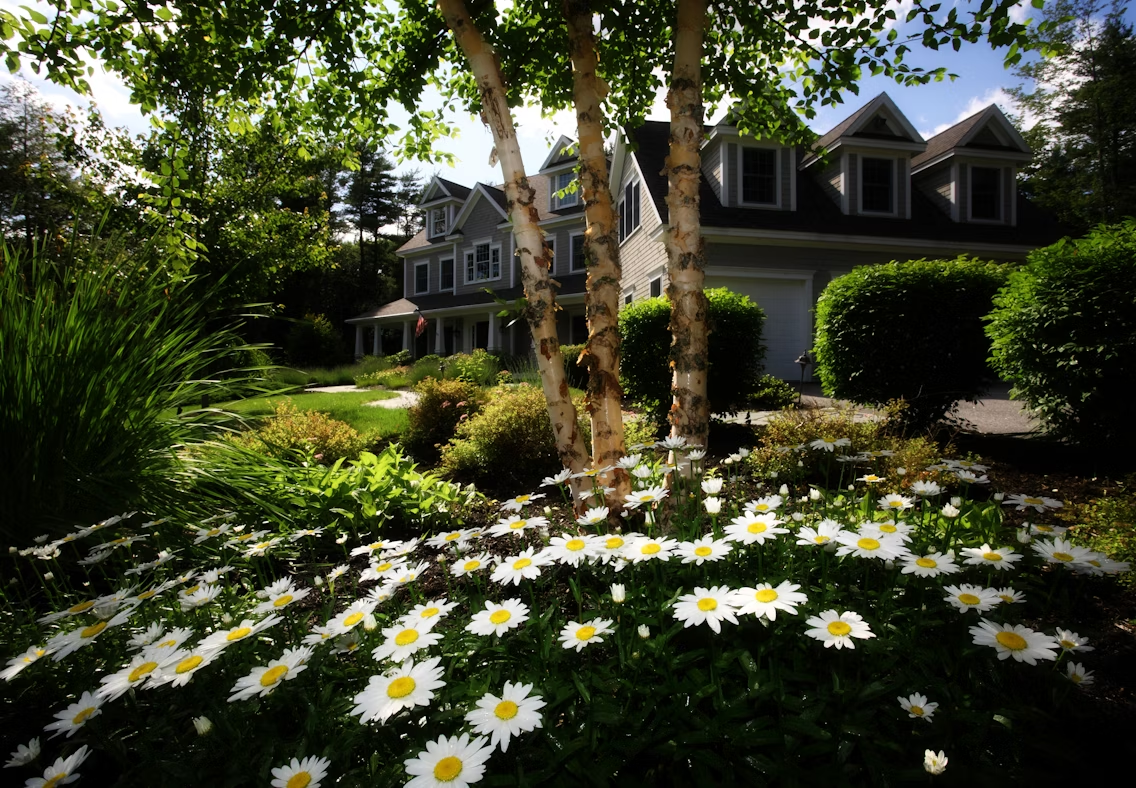
Photo by Thirsty Turf Irrigation on Unsplash
Endnote
Achieving harmony between home and landscape is more than an aesthetic win—it’s a practical, sustainable, and emotional investment.
When a build starts with nature in mind, you gain more than curb appeal. You gain seasonal comfort, water efficiency, wildlife support, and functional outdoor living. That requires a builder who values collaboration with landscape professionals, and a design process that doesn’t end at the exterior walls. Harmony is intentional.

