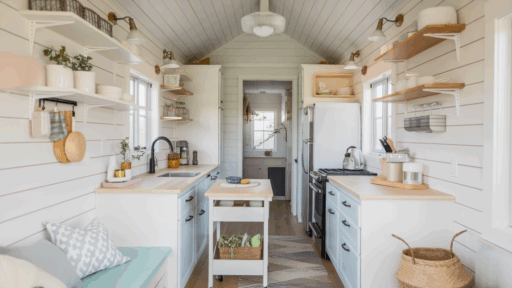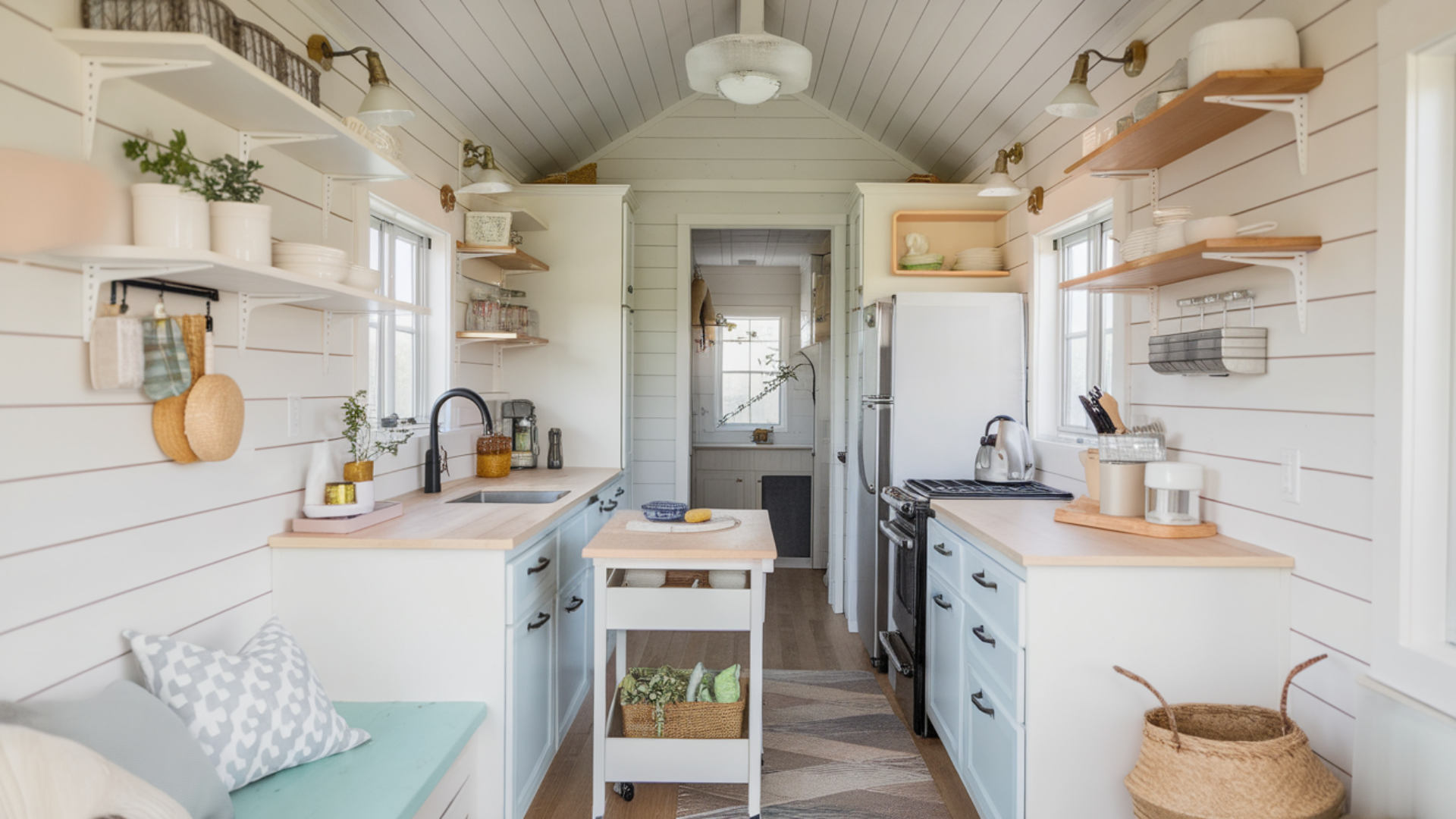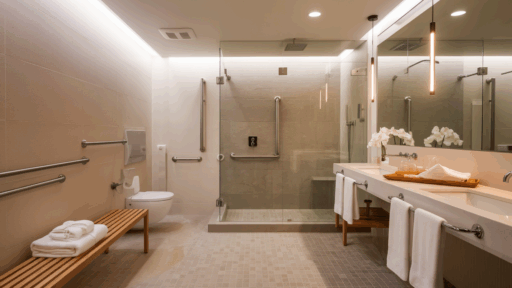Designing a tiny house kitchen takes thoughtful planning and a creative mindset. I’ve learned that when space is limited, every decision counts.
From the layout to the appliances you choose, smart planning helps you meet daily needs while showing off your personal style. You don’t have to give up comfort or looks just because the kitchen is small.
With the right setup, a tiny kitchen can feel open, organized, and easy to use. In this guide, I’ll walk you through ideas that help you save space and keep things looking good.
And if you’re living in a tiny home full-time or updating a cabin or guest cottage, these strategies can help you make the most of what you’ve got.
With a few smart moves, you can build a kitchen that works and feels like home.
Why Space Maximization Matters in Tiny House Kitchens?
In a tiny house, every square inch counts. A well-designed kitchen can improve daily living, making cooking and entertaining both efficient and enjoyable.
- Space Efficiency: Solutions to fit appliances, storage, and workspace into limited square footage.
- Visual Appeal: Designs that feel open, modern, or cozy despite the small footprint.
- Functionality: Practical layouts that support meal prep, storage, and organization.
- Affordability: Budget-friendly ideas that don’t compromise on quality or style.
Space-Saving Design Ideas for Tiny House Kitchens
Maximizing a tiny kitchen means using every inch wisely without losing function. These design ideas focus on smart storage, compact appliances, and multifunctional elements to create an efficient and practical kitchen.
1. Maximize Wall Space with Vertical Storage
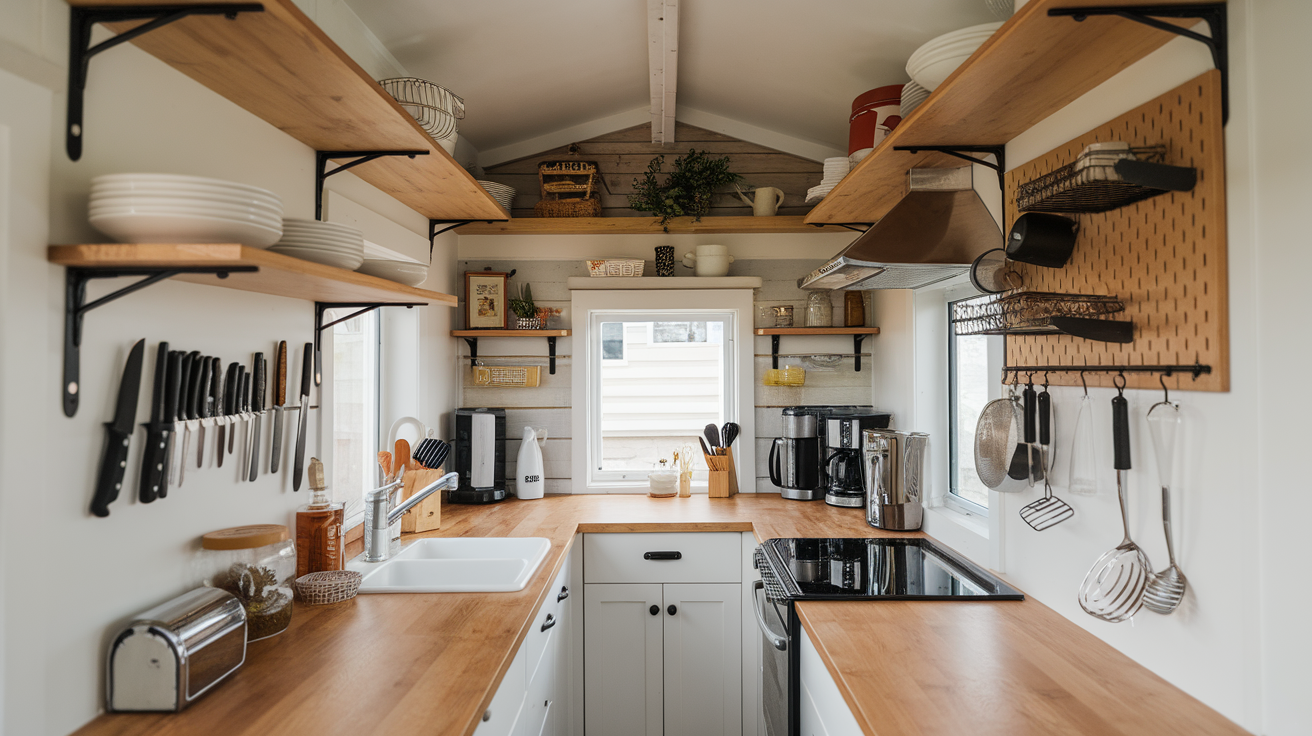
Maximize vertical space by installing open shelves, magnetic knife strips, or pegboards. These solutions keep countertops clear while providing easy access to utensils, spices, or cookware.
Vertical storage is particularly effective in tiny kitchens, as it takes advantage of unused wall space, creating a clutter-free environment.
- Floating Shelves: Install sleek, minimalist shelves for jars, dishes, or decorative items.
- Magnetic Strips: Perfect for knives or metal spice containers, freeing up drawer space.
- Pegboards: Customizable and versatile, pegboards can hold pots, pans, or even small baskets.
2. Incorporate Multifunctional Furniture
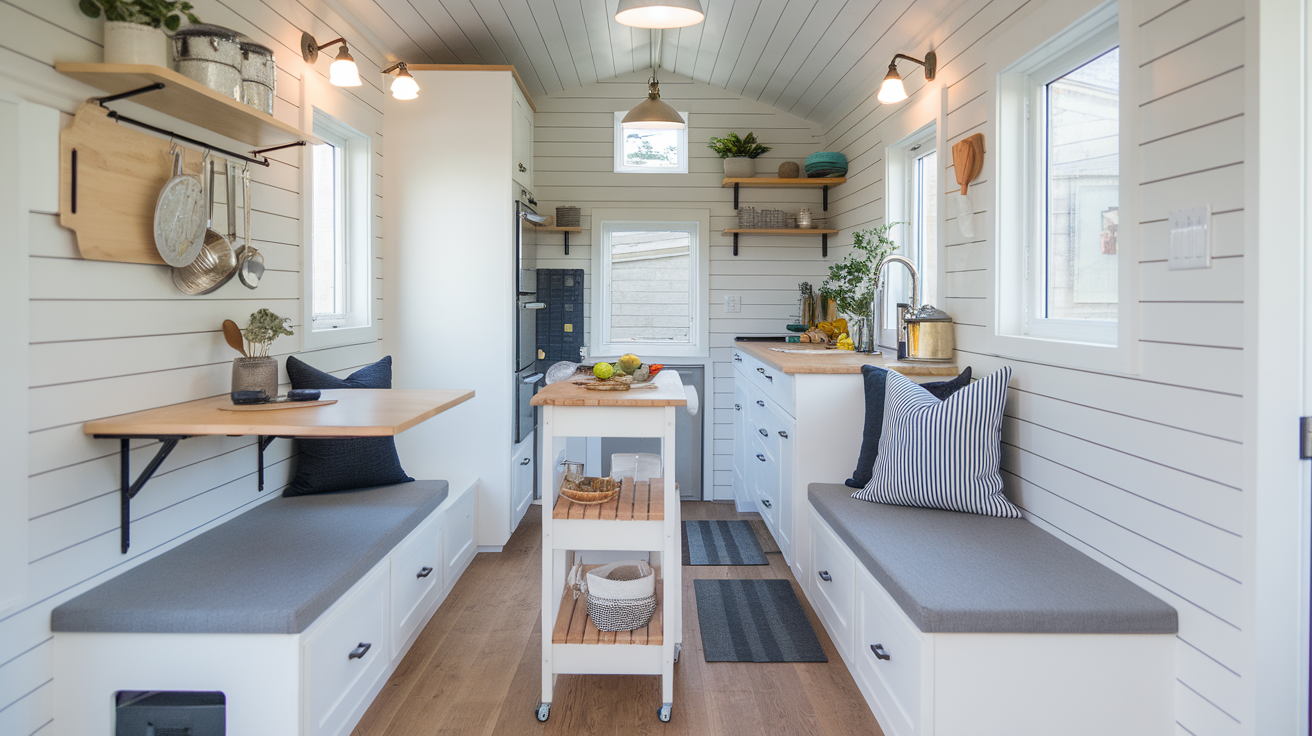
Multifunctional furniture saves space by combining storage, prep, and dining areas. These keep pantry items or appliances out of sight, enhancing both utility and comfort.
A fold-down table doubles as a dining or counter surface, a rolling cart serves as a prep station, and benches with hidden storage.
- Fold-Down Tables: A wall-mounted table can serve as a dining area or extra counter space and fold away when not in use.
- Convertible Islands: A rolling cart with storage underneath can double as a prep station or serving area.
- Built-In Benches: Combine seating with hidden storage for pantry items or appliances.
3. Optimize Cabinetry and Drawers
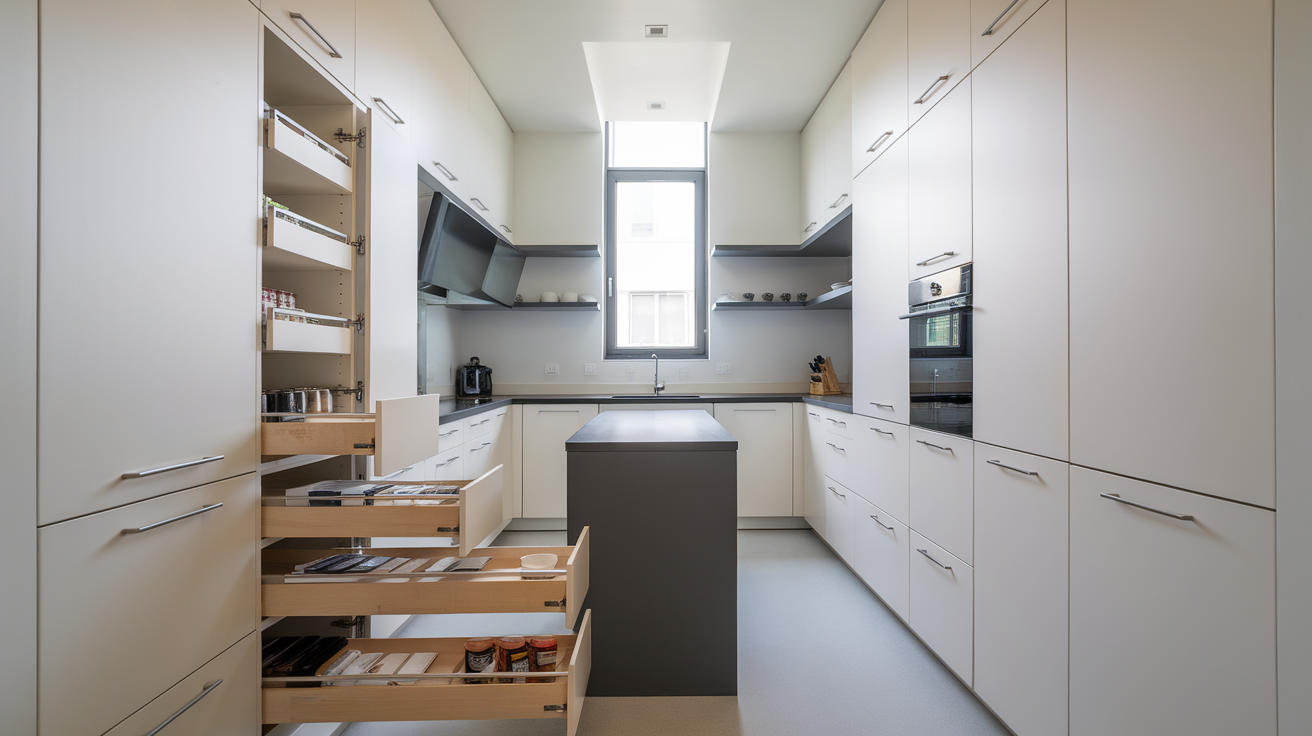
Smart cabinetry maximizes storage in tight spaces. You can add pull-out cabinets that fit into narrow areas for spices or canned goods, and corner drawers.
And use of awkward spaces, and ceiling-high cabinets store less-used items, keeping the kitchen organized and streamlined.
- Pull-Out Cabinets: Narrow pull-out units fit into tight spaces and are ideal for spices or canned goods.
- Corner Drawers: Utilize corner spaces with diagonal drawers or rotating shelves.
- Overhead Storage: Extend cabinets to the ceiling to store less frequently used items.
4. Choose Compact Appliances
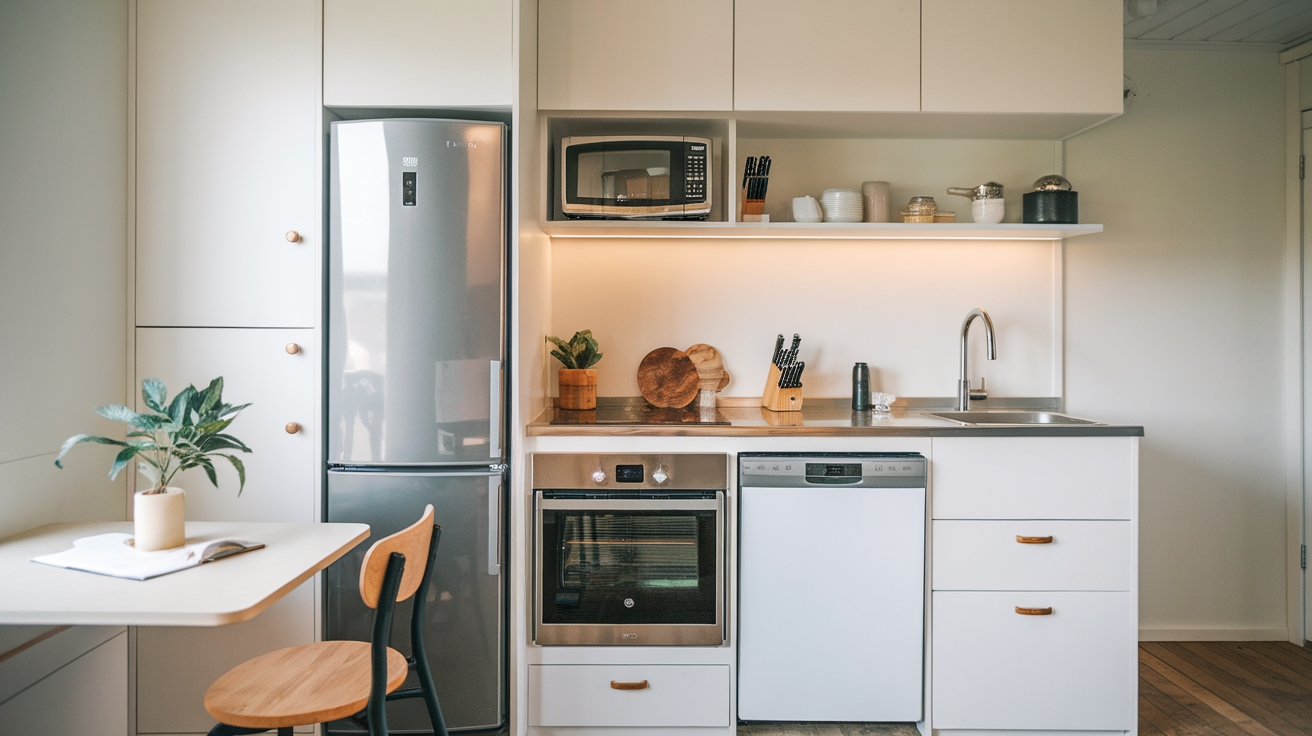
Compact appliances fit small kitchens without sacrificing function. Slim refrigerators save space, and combination units like microwave-convection ovens.
These will help you in reducing appliance clutter, and under-counter dishwashers or fridges keep the kitchen open and uncluttered.
- Slim Refrigerators: Narrow fridge models save space without sacrificing storage.
- Combination Units: Consider appliances like a microwave-convection oven combo or a washer-dryer unit for added functionality.
- Under-Counter Appliances: Dishwashers or mini fridges tucked under counters keep the space open.
5. Embrace Light Colors and Reflective Surfaces
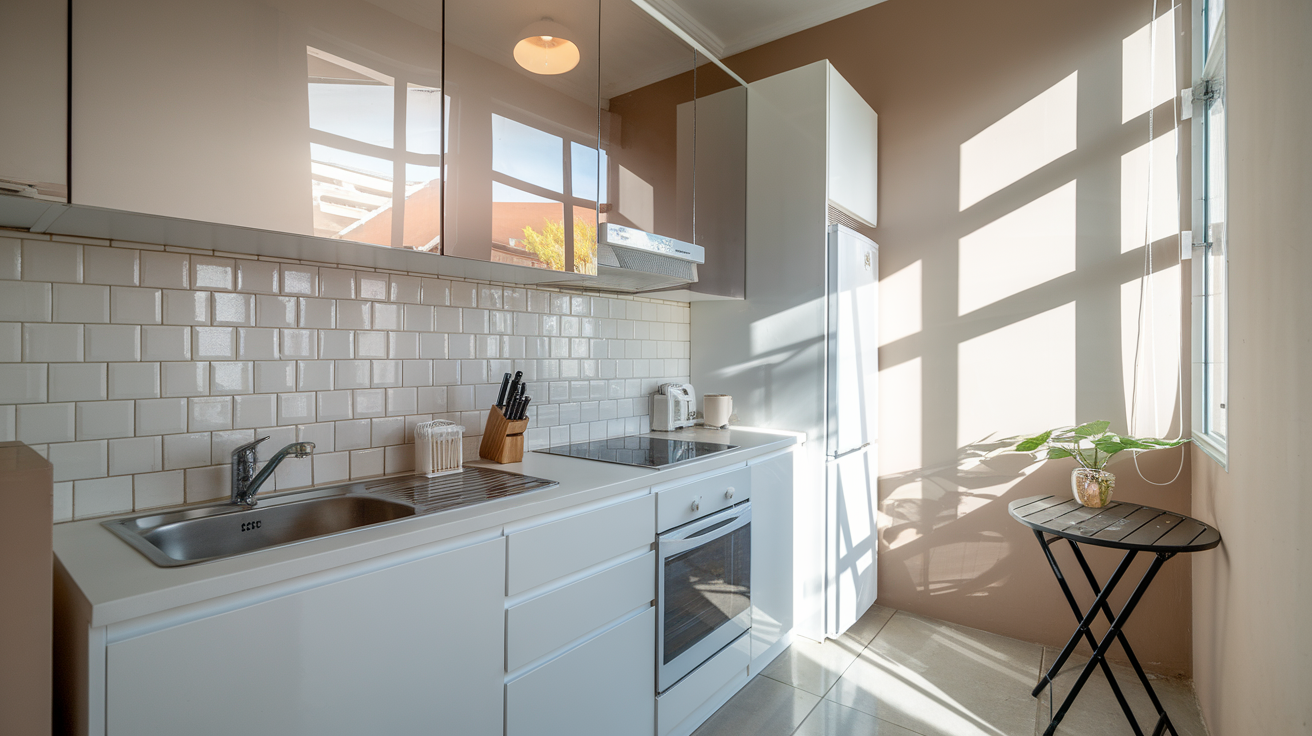
Light colors create an open, airy feel in small kitchens. White or pastel cabinetry brightens the space, and glossy backsplashes reflect light to add depth.
And subtle mirrored accents on cabinet doors enhance the sense of space without overwhelming the design. Choose durable, easy-to-clean surfaces for practicality.
- White or Pastel Cabinetry: Brightens the space and creates a clean, airy feel.
- Glossy Backsplashes: Glass or high-gloss tiles reflect light, adding depth.
- Mirrored Accents: Subtle mirror placements, like on cabinet doors, amplify the sense of space.
6. Add Personal Touches with Minimalist Decor
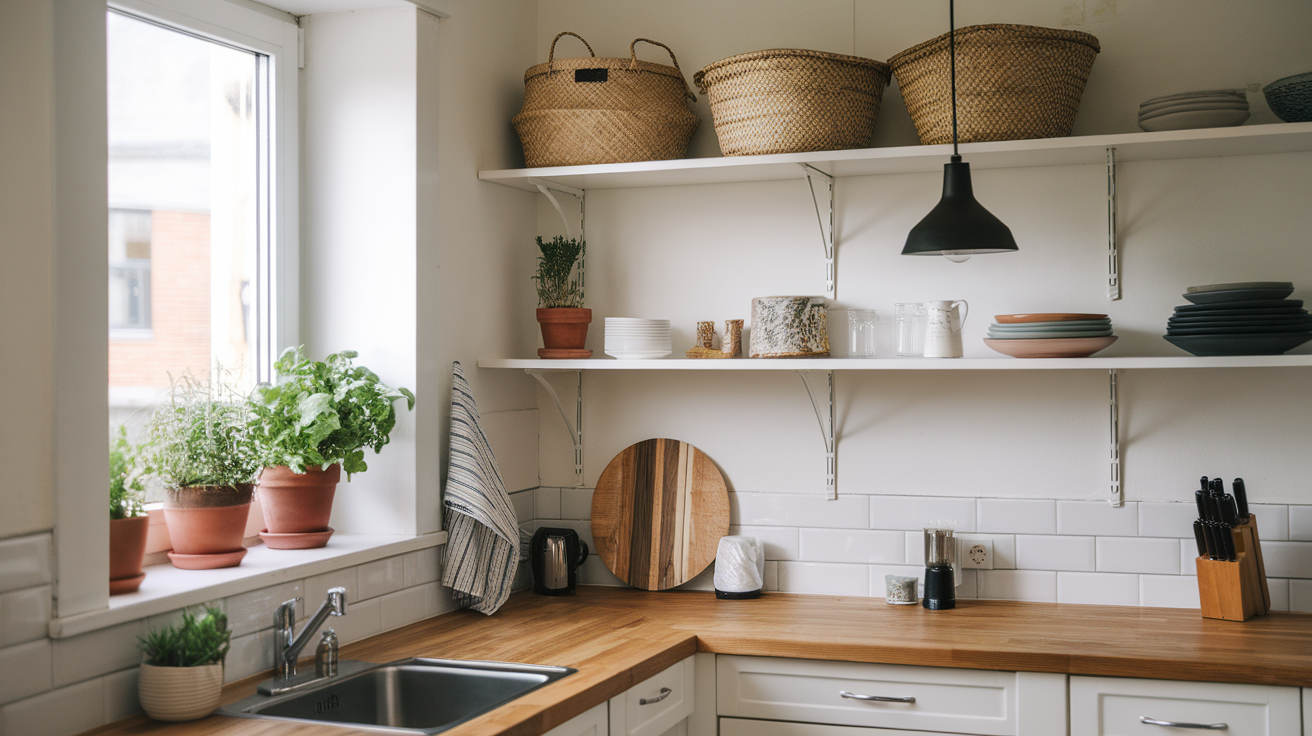
Potted herbs bring greenery and fresh ingredients, pendant lights or LEDs highlight key areas, keeping the kitchen functional and inviting.
These touches personalize the space efficiently. You can opt for low-maintenance plants to reduce upkeep. A single bold decor piece can serve as a focal point.
- Small Plants or Herbs: A few potted herbs on a windowsill add life and serve a functional purpose.
- Statement Lighting: A compact pendant light or under-cabinet LEDs can enhance the aesthetic.
- Textured Textiles: Use woven baskets or linen towels to add warmth without overwhelming the space.
7. Open Layouts for a Spacious Feel
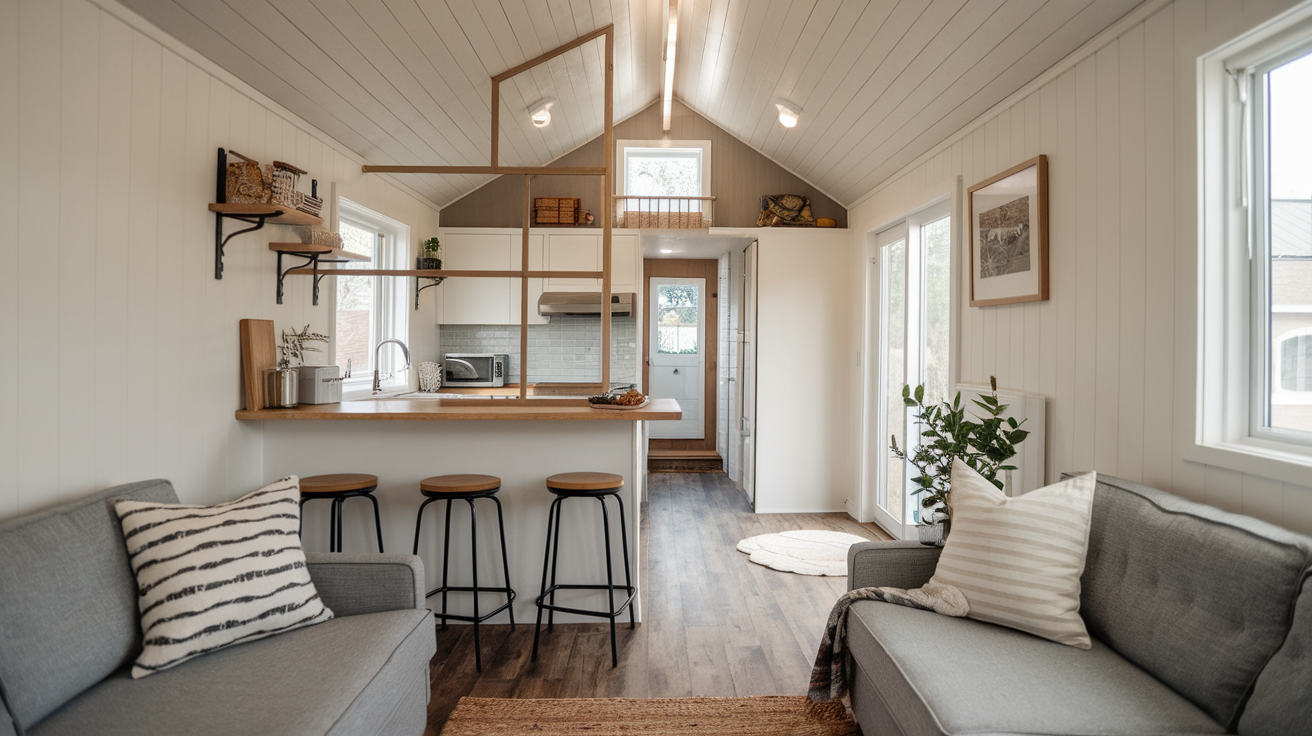
A breakfast bar offers dining or socializing space, glass partitions provide subtle separation, and neutral tones unify the kitchen and living area for a cohesive, expansive look.
This approach maximizes flow in tiny homes and also supports multifunctional living spaces. Minimalist furniture enhances the open look.
- Breakfast Bar: A narrow counter can serve as a casual dining or socializing spot.
- Glass Partitions: If separation is needed, use glass to maintain an open, airy vibe.
- Neutral Tones: Consistent color schemes across the kitchen and living area unify the space.
8. Declutter Regularly
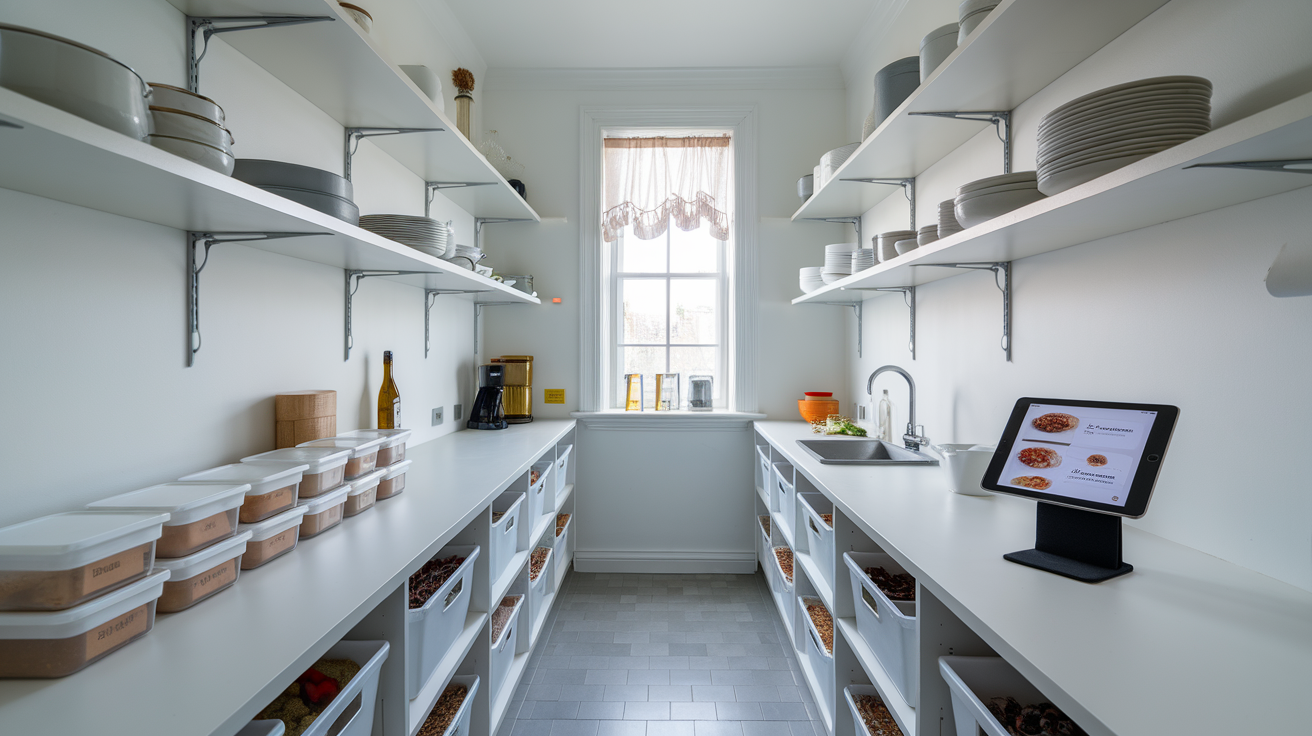
A clutter-free kitchen is essential for functionality. Regularly assess items and keep only essentials to maintain a streamlined workspace that supports efficient meal prep and storage.
This approach will enhance the look of your kitchen. Consider donating unused items to keep the kitchen lean.
- Minimal Cookware: Opt for a versatile set, like a single high-quality skillet and pot.
- Stackable Containers: Use uniform, stackable storage for dry goods to save space.
- Digital Recipes: Reduce paper clutter by using apps or tablets for recipes.
9. Incorporate Smart Technology
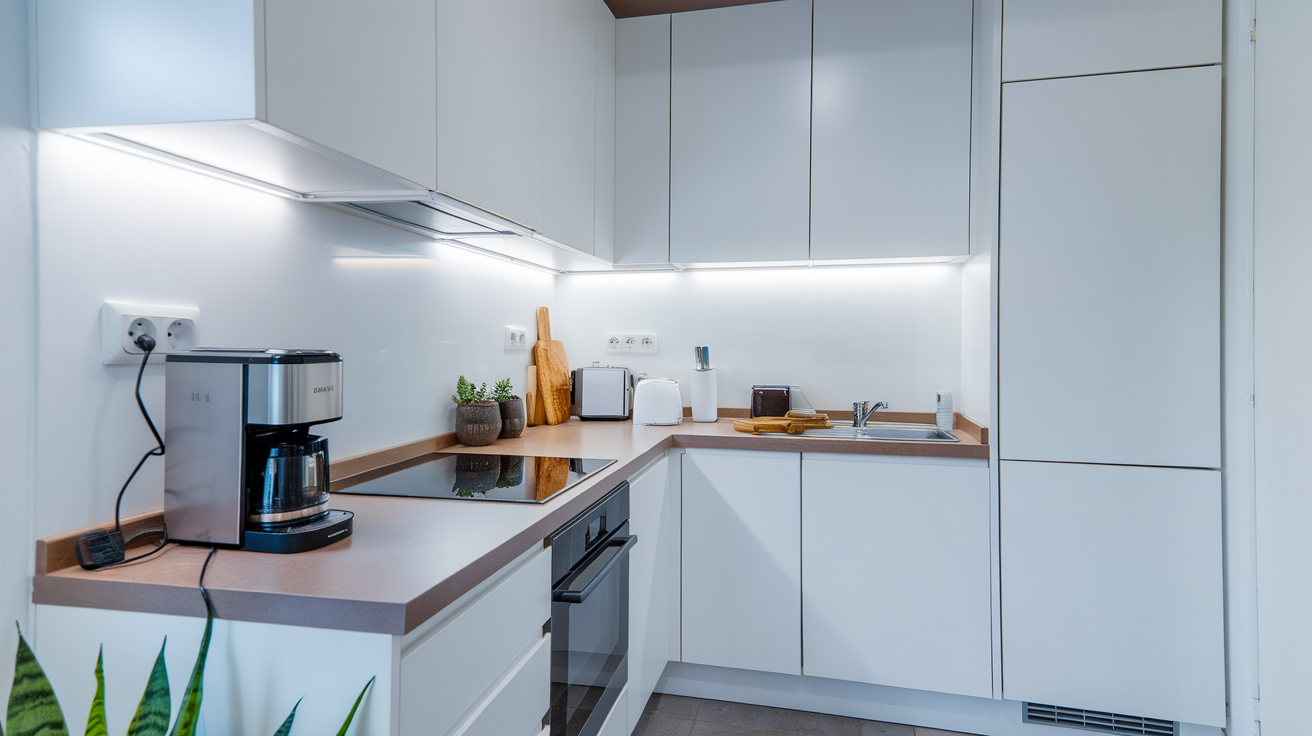
Modern technology can streamline tiny kitchen operations, making daily tasks more efficient and convenient.
Smart plugs allow remote control of appliances, saving energy, while compact smart devices like coffee makers or slow cookers add functionality without taking up much space.
- Smart Plugs: Control appliances remotely to save energy and simplify routines.
- Compact Smart Devices: Devices like a smart coffee maker or mini slow cooker save space and add convenience.
- Motion-Sensor Lighting: Install under-cabinet lights for hands-free illumination during prep.
10. Use Multi-Purpose Utensils and Tools
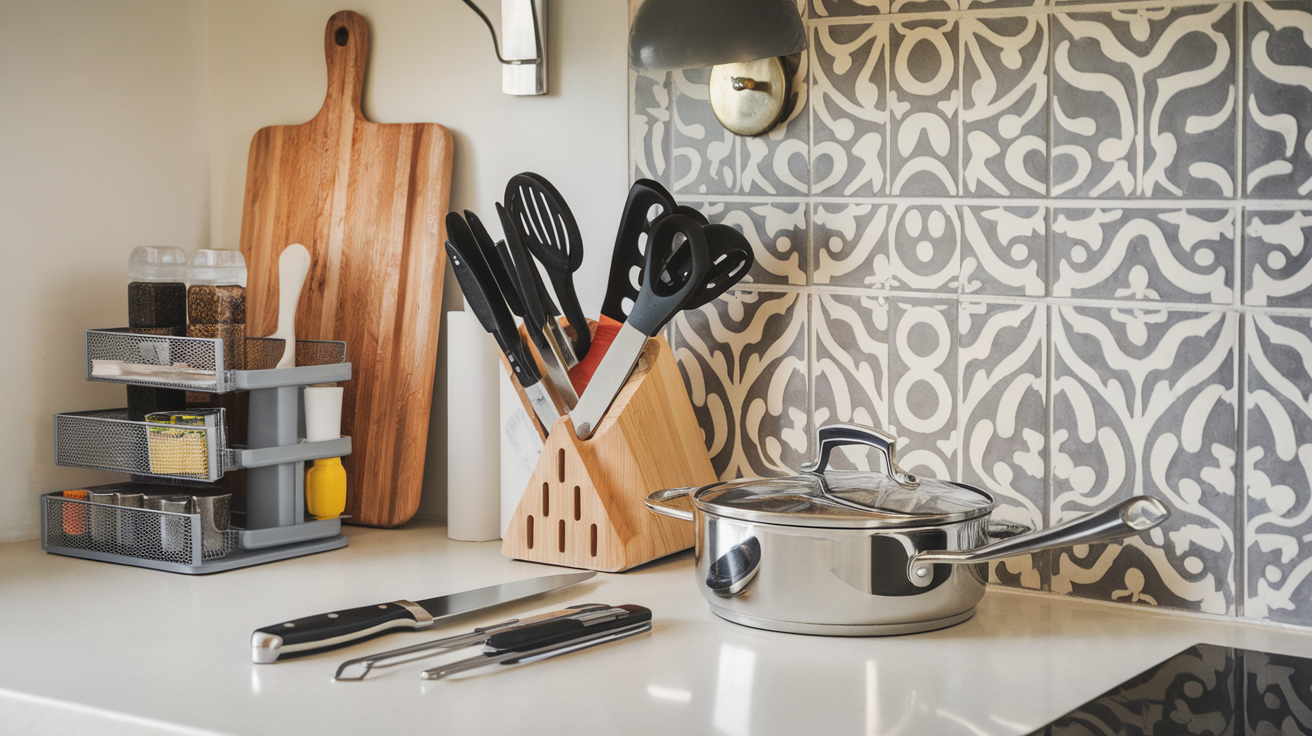
Opting for multi-purpose utensils and tools helps cut down on clutter by limiting the number of items you need. This not only simplifies cooking but also frees up much-needed storage space in a tiny kitchen.
Versatile tools like a chef’s knife that can chop, slice, and dice, or a multi-function cooking pot streamline tasks while minimizing clutter.
- Versatile Knives: Use a single high-quality knife for multiple tasks.
- Multi-Function Pots: Opt for pots that can boil, steam, or braise.
- Collapsible Tools: Choose items like foldable whisks or nesting measuring cups.
11. Use Modular Storage Systems
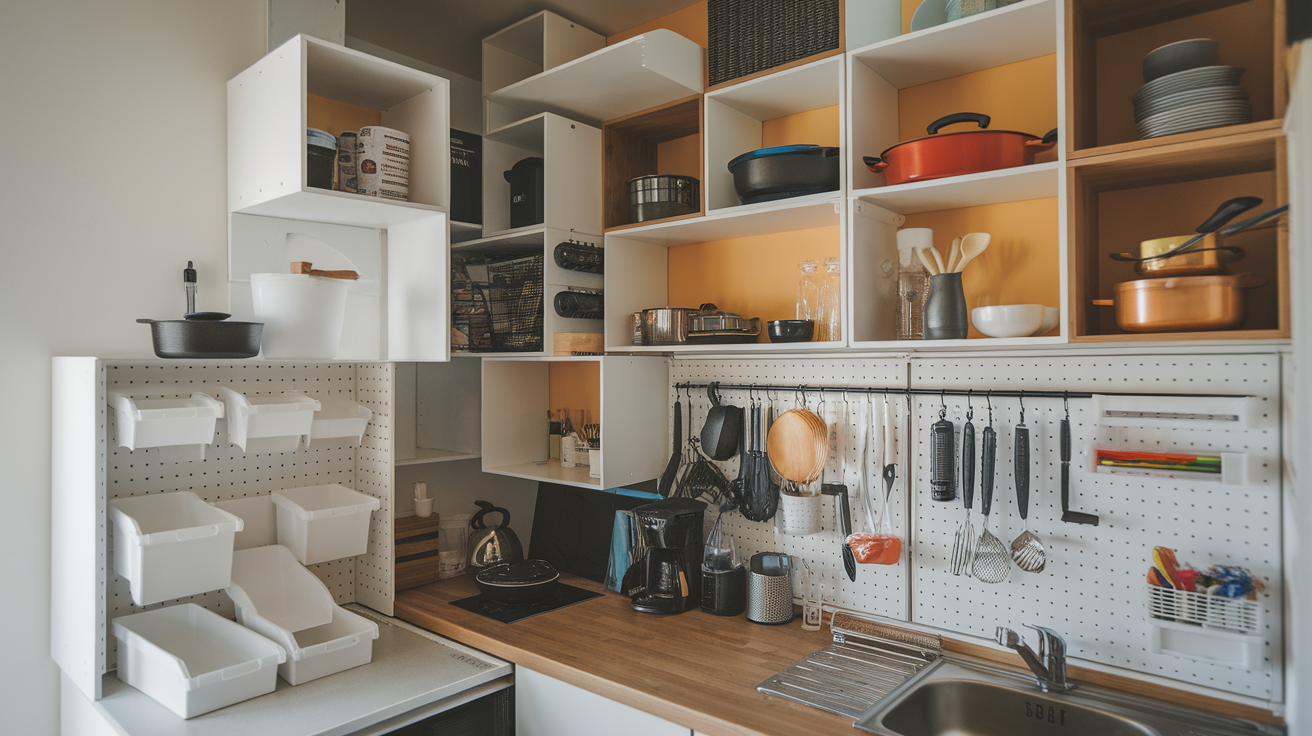
Modular storage systems offer flexibility and adaptability, allowing you to customize your kitchen layout as needs change. These systems can be reconfigured or expanded to suit your space.
These systems can be reconfigured or expanded without major renovations, making them ideal for small spaces where every inch matters.
- Stackable Cube Units: Use modular cubes for open or closed storage, ideal for pantry items or cookware.
- Adjustable Shelving: Install shelves that can be repositioned to accommodate different item sizes over time.
- Magnetic Modular Panels: Combine storage and organization with panels that hold interchangeable bins or hooks.
What Is a Typical Size for a Tiny Home Kitchen?
I’ve found that tiny home kitchens usually range from 20 to 50 square feet, depending on the total size of the house, which often falls between 100 and 400 square feet.
When you’re working with a space this small, careful planning is essential. You need to fit appliances, storage, and prep areas into a layout that still feels functional and easy to move around in.
I recommend considering galley or L-shaped designs since they make the best use of wall space for cabinets and appliances.
In some cases, you can even connect the kitchen with your living area to save room. To get the most out of your setup, focus on vertical storage and choose items that serve more than one purpose.
They really do make a difference.
Conclusion
Creating a tiny house kitchen that fully uses limited space calls for careful planning, creative thinking, and a flexible approach to layout and storage.
When you work with a thoughtful layout, even the smallest kitchen can meet your needs and still feel inviting.
I’ve found that vertical storage and compact appliances do more than save space; they keep things simple and easy to manage.
Light finishes and open shelving help the room feel calm and welcoming. Whether you lean toward clean lines or a cozier look, these ideas adapt to many styles.
Every shelf, drawer, and counter choice makes a difference in how your kitchen functions day to day. If you’re ready to improve your space, start with smart, purposeful updates.
You can build a kitchen that works hard and still feels good to use, no matter how small your home may be.

