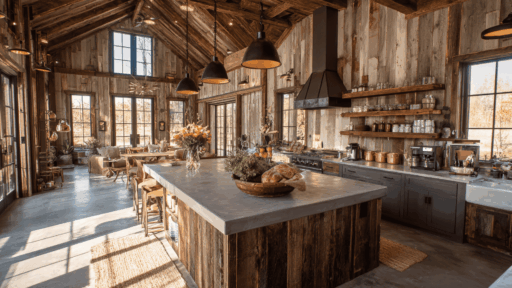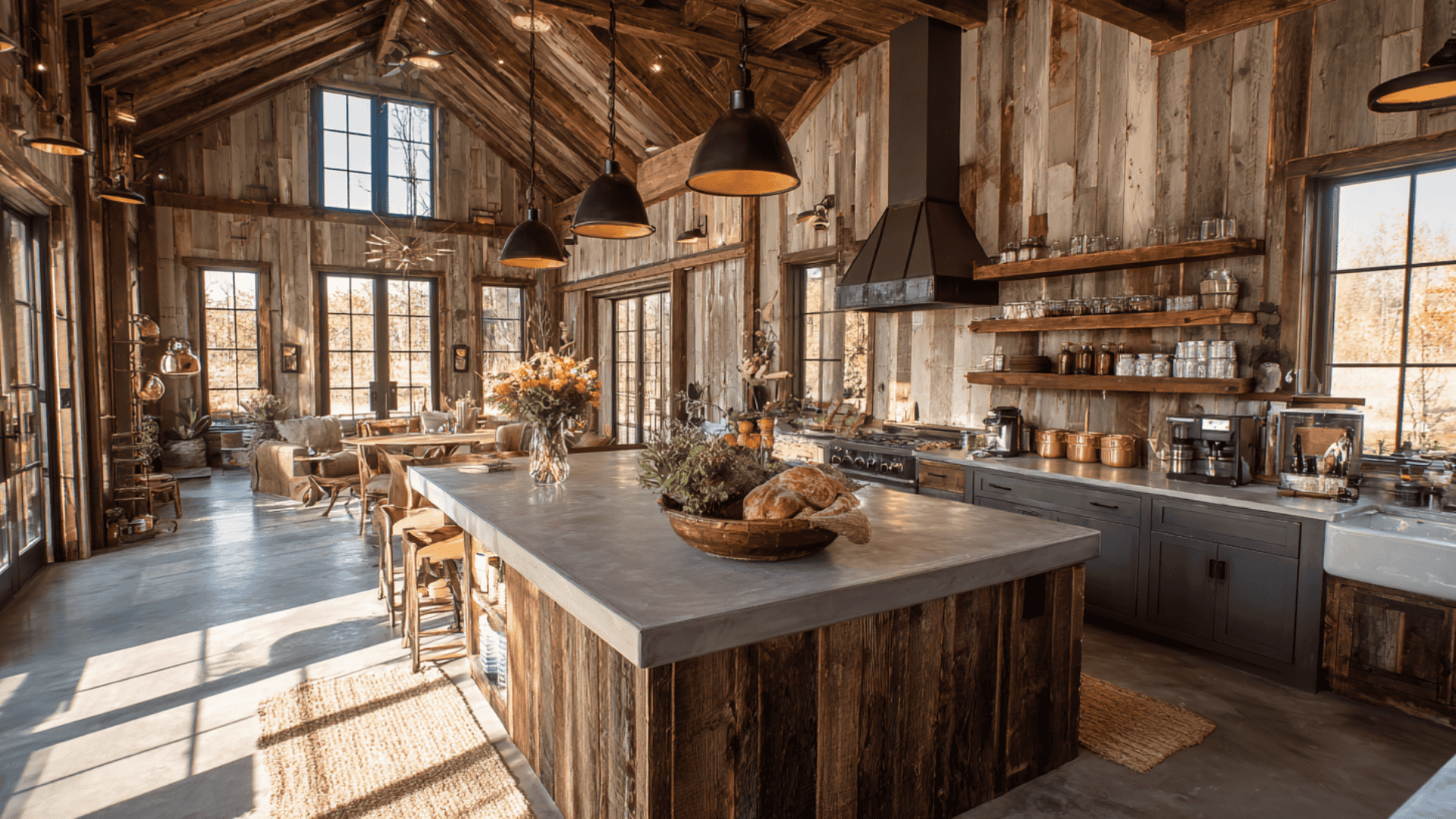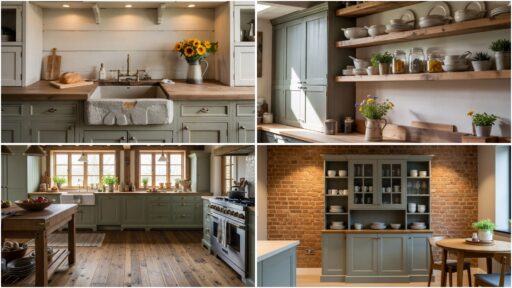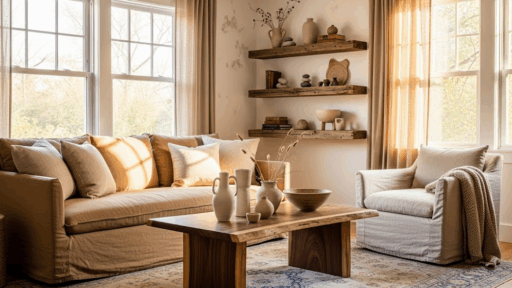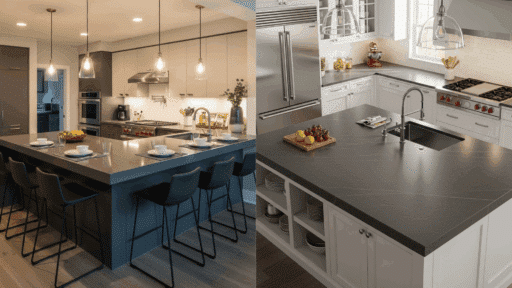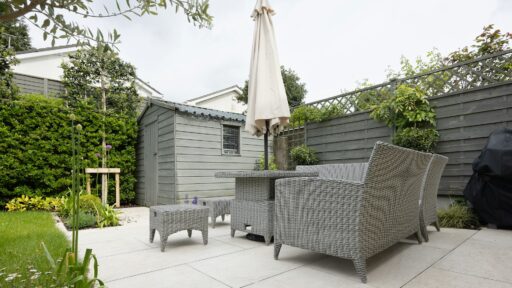Designing a barndominium kitchen isn’t just about looks; it’s about smart planning that fits the space’s bold personality.
With open-concept layouts, soaring ceilings, and sprawling square footage, every design choice becomes part of the bigger picture.
You’re not just picking out cabinets and counters: you’re shaping how your kitchen flows with your living and dining areas. And because barns often have an industrial past, your material choices need to blend toughness with charm.
From reclaimed wood to dramatic lighting, everything matters. If you love clean modern lines or rustic farmhouse vibes, your kitchen should feel connected, cozy, and built for real life.
In this, you’ll find style, layout tips, material must-haves, lighting ideas, and charming decor touches to make your barndominium kitchen both practical and personal, no matter your budget or style.
Why Barndominium Kitchens Need Special Planning?
Barndominium kitchens face unique challenges that traditional home designs don’t encounter.
The open floor plans mean your kitchen becomes part of a larger visual story, requiring careful coordination with living and dining areas.
High ceilings create opportunities for dramatic features but also demand fixtures and furniture sized appropriately for the space.
Large square footage allows for multiple work zones and oversized islands, but poor planning can make these spaces feel empty or disconnected.
The industrial heritage of barn structures influences material choices, favoring durable surfaces like concrete, steel, and reclaimed wood that can handle family life while maintaining classic character.
Understanding these factors helps you make smart decisions that create kitchens perfectly suited to barndominium living.
Top Barndominium Kitchen Ideas for Every Style
Style sets the foundation for your entire kitchen design. The right approach balances your home’s rural roots with contemporary comfort.
These style concepts work with different budgets and personal preferences while maintaining the open, welcoming feel that makes barndominium living special.
1. Modern Industrial Farmhouse
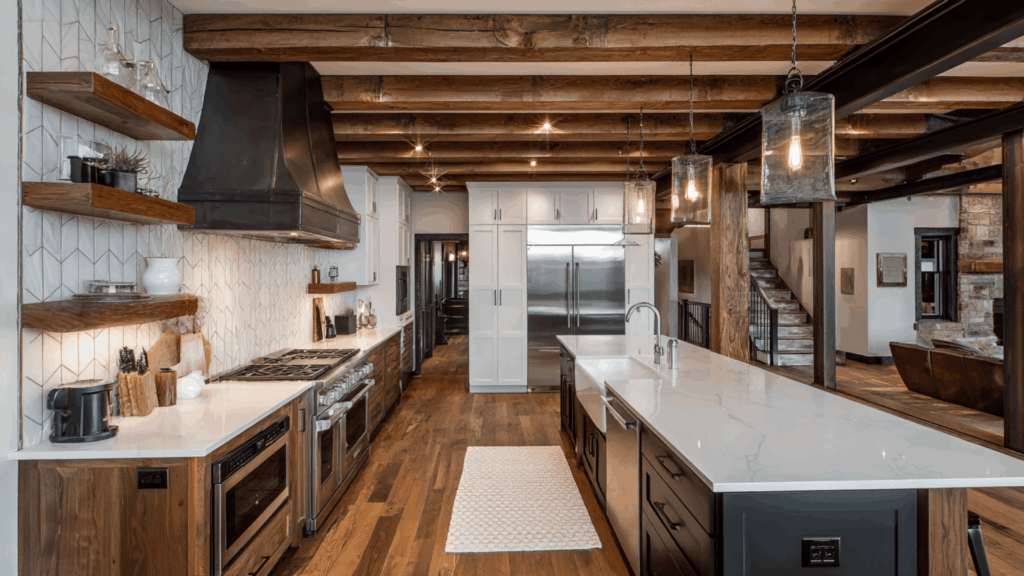
Combine exposed steel beams with sleek quartz countertops and professional-grade stainless appliances.
This style mixes raw industrial elements with refined surfaces, creating a space that feels both rustic and contemporary. Add warm wood accents to soften the harder materials and maintain farmhouse warmth.
2. Rustic Chic Blend
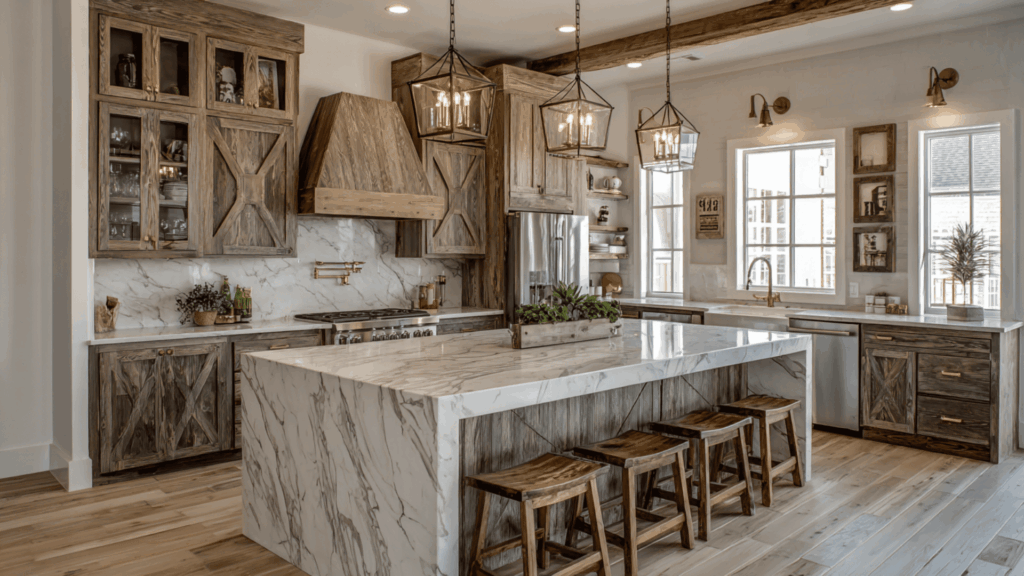
Mix distressed wood cabinets with polished marble countertops and brass fixtures for an upscale country look. This approach balances rough and smooth textures while keeping colors neutral and calming.
The contrast between weathered and refined materials creates visual interest without overwhelming the space.
3. Contemporary Clean Lines
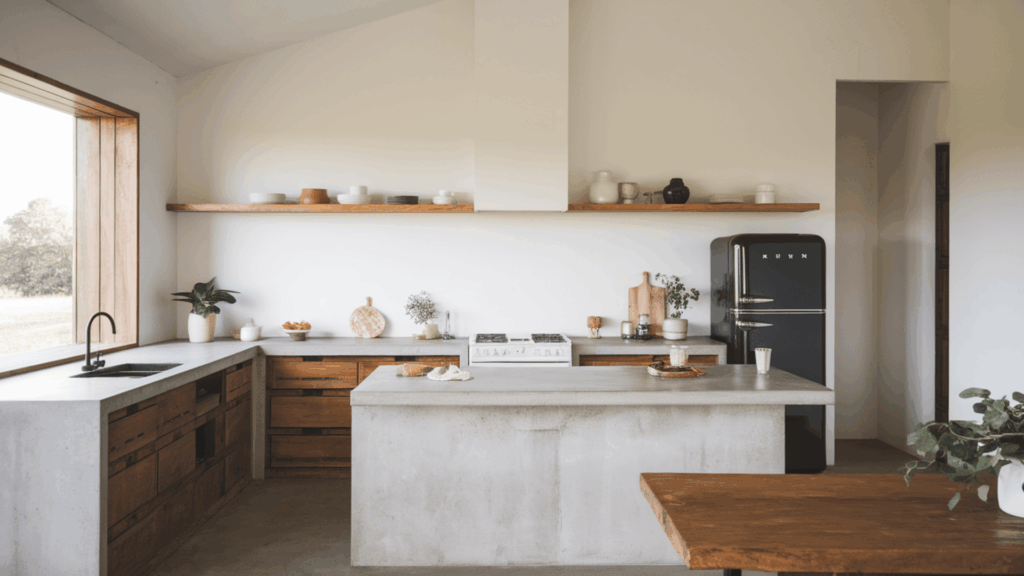
Feature flat-front cabinets, concrete countertops, and minimal hardware for a sleek modern interpretation.
This style emphasizes simplicity and function over decoration, using quality materials and precise installation to create impact. Choose neutral colors with one or two accent tones to maintain visual calm.
4. Vintage Country Revival
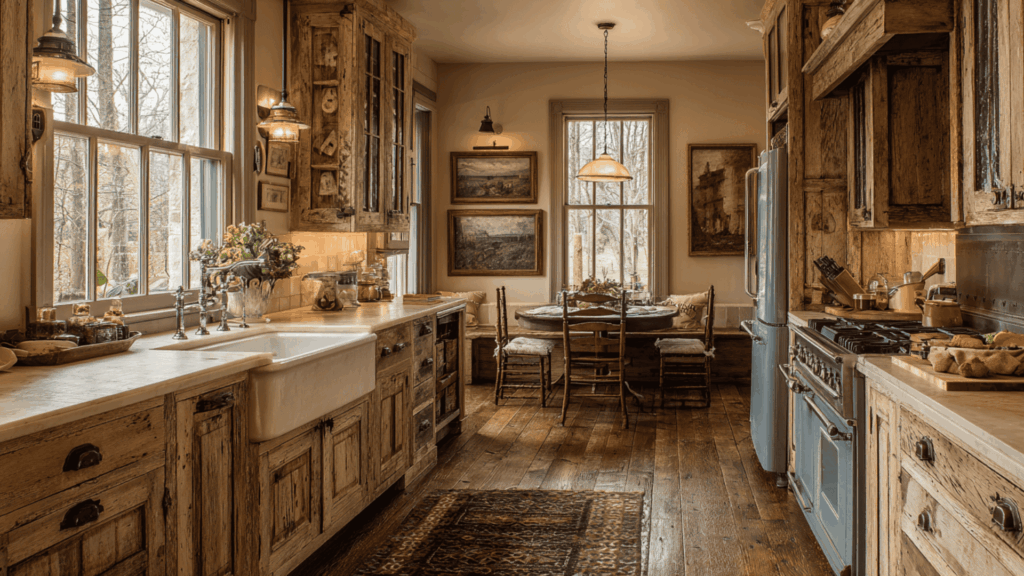
Use farmhouse sinks, antique-inspired hardware, and weathered wood finishes to create old-world character.
This style celebrates traditional rural design with modern convenience hidden behind period-appropriate facades: layer in vintage accessories and time-worn textures to complete the historical feel.
5. Dark Dramatic Mood
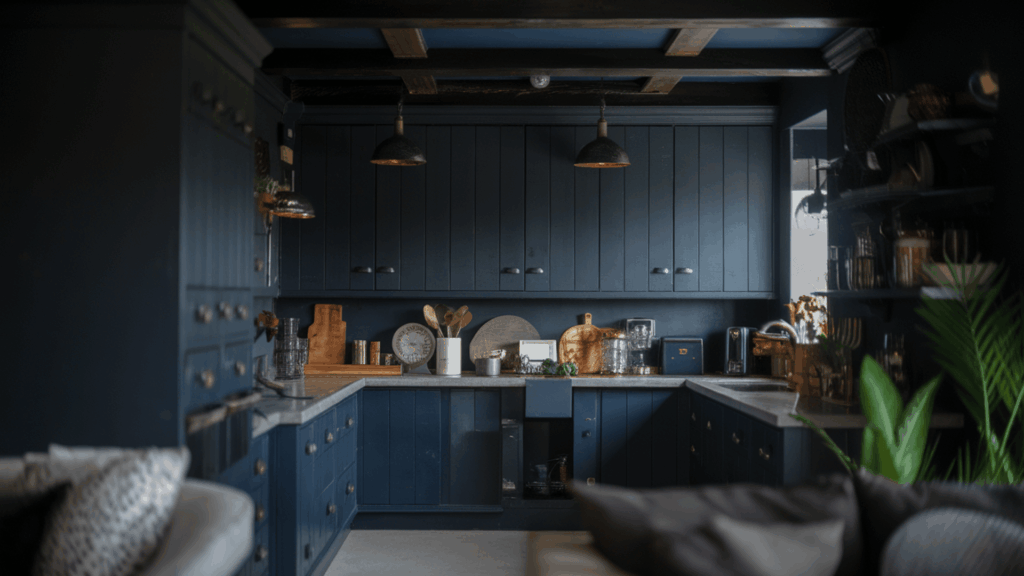
Install deep charcoal or navy cabinets with dark wood beams and moody lighting for a bold look. This approach creates intimate spaces within large open areas while maintaining practical function.
Balance dark surfaces with lighter countertops and strategic lighting to prevent the space from feeling heavy.
6. Coastal Barn Fusion
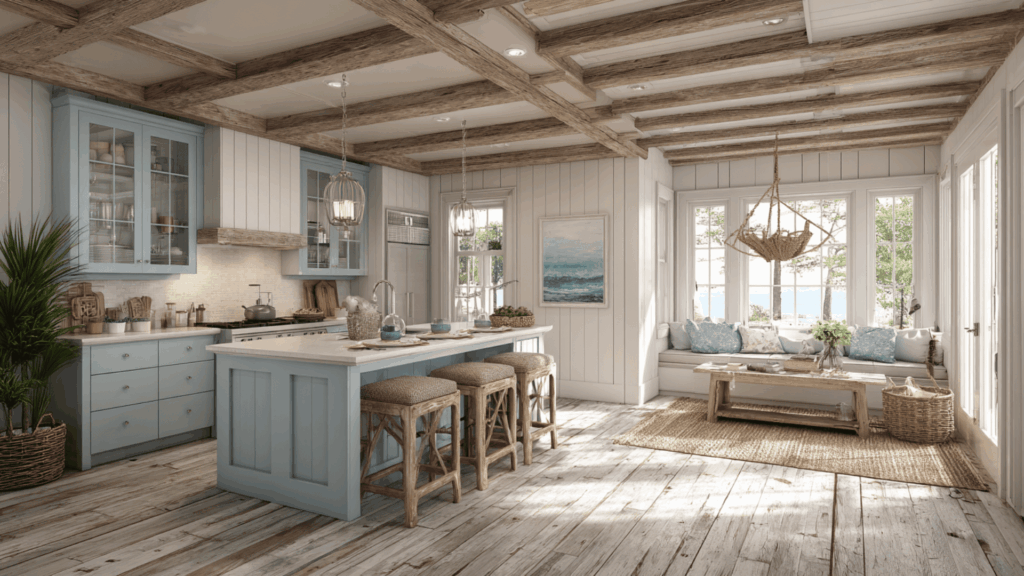
Blend weathered wood with soft blues, crisp whites, and natural rope or driftwood accents for seaside inspiration. This style brings beach house relaxation to rural settings through color and texture choices.
Use light, airy materials and plenty of natural light to maintain the coastal feeling.
7. Scandinavian Simplicity
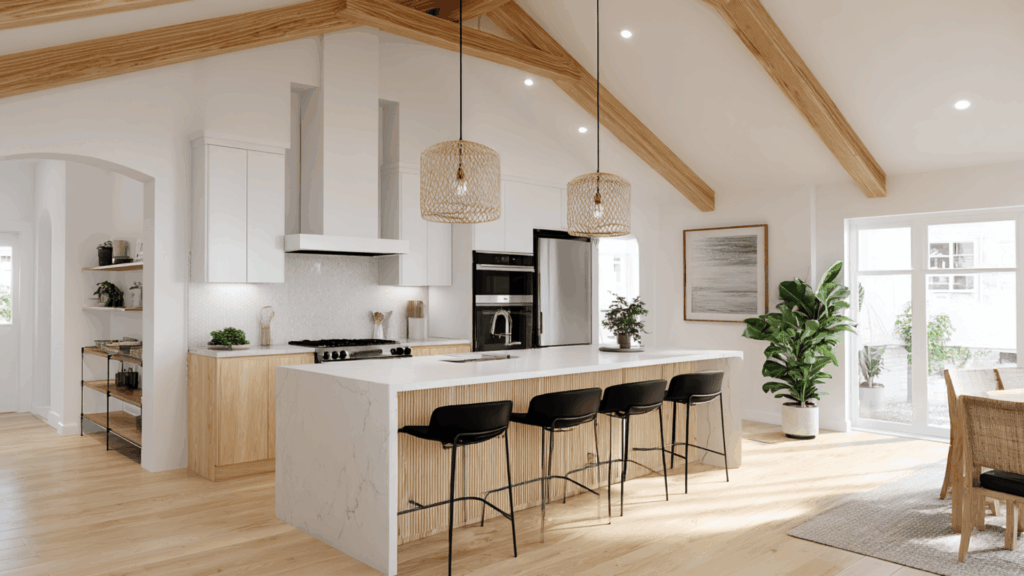
Combine light woods, white cabinets, and minimal decoration with maximum function for clean Nordic appeal. This style focuses on quality materials and thoughtful design rather than ornate details.
Keep color palettes light and neutral while emphasizing natural materials and simple forms.
8. Mediterranean Warmth
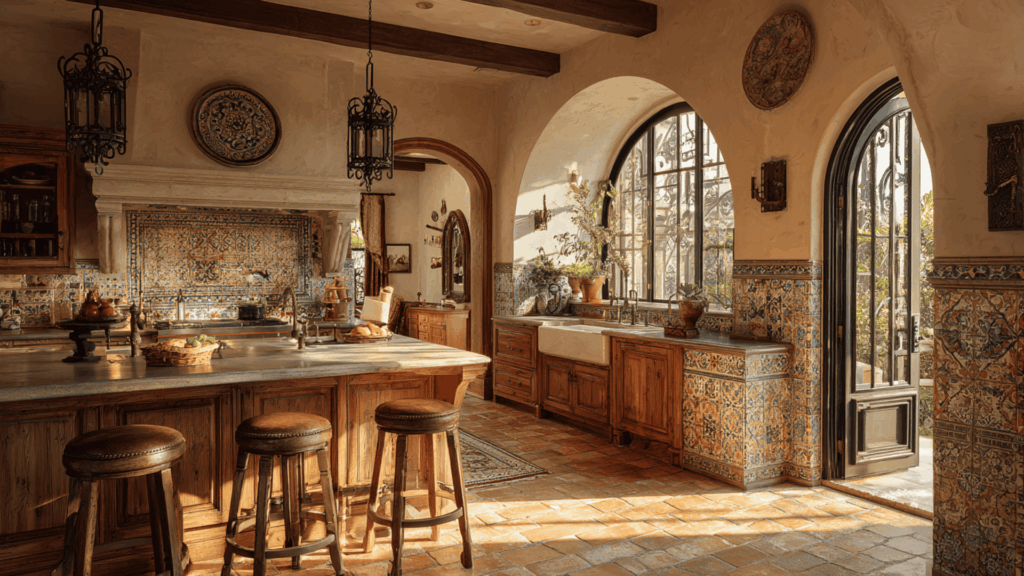
Add terracotta colors, arched doorways, wrought iron details, and colorful tile accents for European countryside charm.
This style brings warmth and personality through rich colors and traditional craftsmanship details. Use natural materials like stone and clay to create a Mediterranean atmosphere.
Functional Barndominium Kitchen Layout Ideas That Work
Smart layouts maximize your space while creating efficient work zones. Open floor plans require careful planning to balance cooking needs with family gathering areas.
These layout concepts help you organize your kitchen for both daily meals and special occasions.
9. Massive Central Island
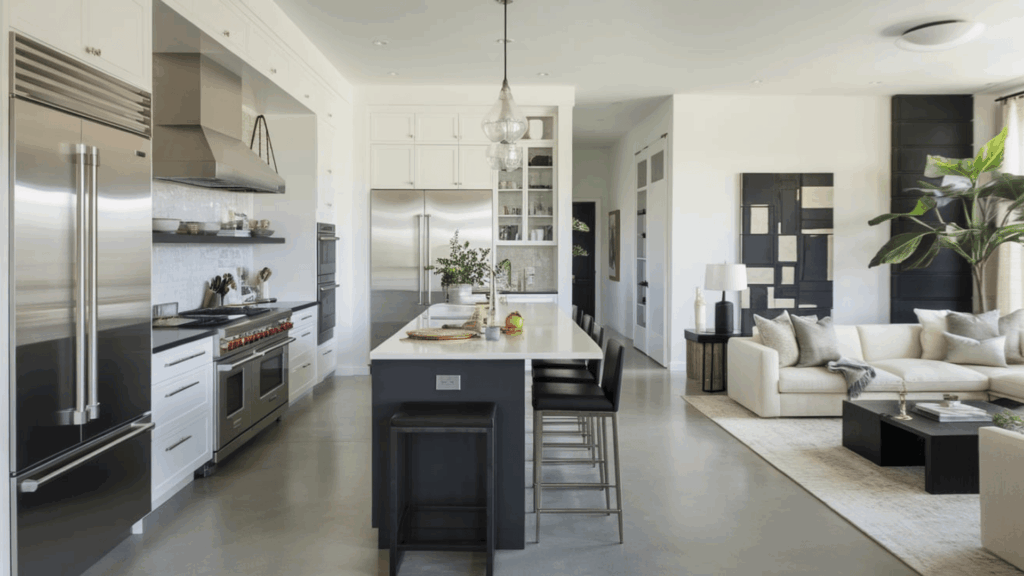
Build a 5-foot by 20-foot island as your kitchen centerpiece with bar seating for eight people, prep sink, and extensive storage.
This oversized island becomes the hub for cooking, homework, and casual dining while providing ample workspace. Include electrical outlets and specialized storage for maximum function.
10. L-Shaped Corner Design
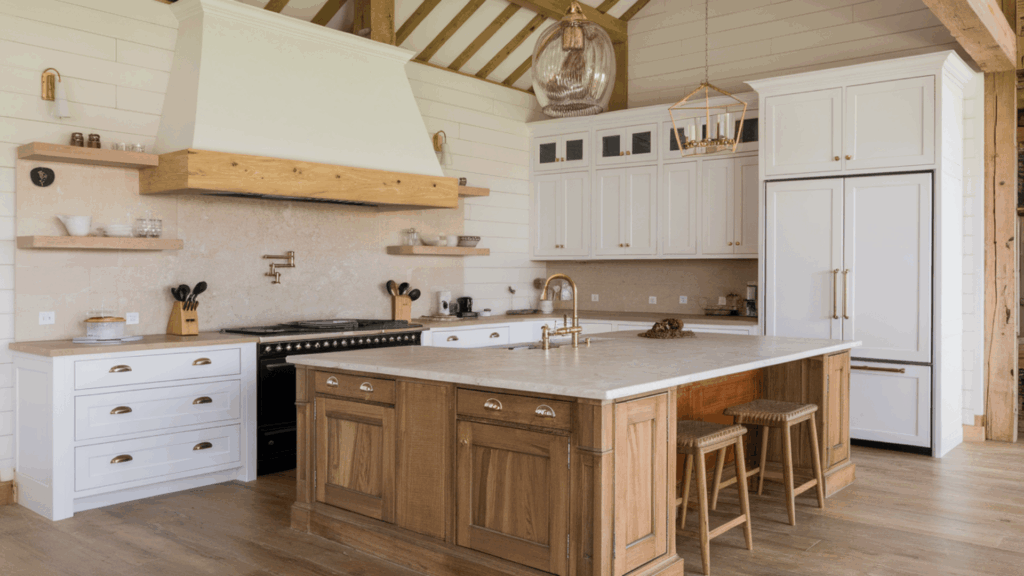
Position your kitchen in one corner using an L-shaped layout that maximizes counter space while maintaining clear sight lines.
This arrangement creates defined cooking zones without blocking views to other living areas. The corner placement leaves maximum open space for family activities.
11. Galley With Peninsula
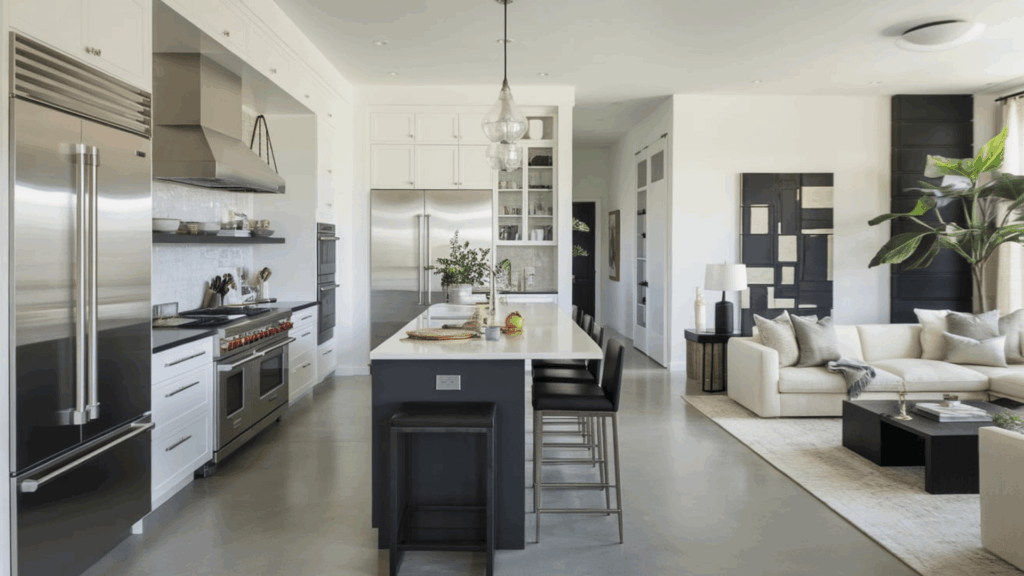
Design a galley kitchen with a peninsula extension that provides bar seating and defines space without walls.
This layout offers maximum counter and storage space along two parallel walls while creating a natural gathering spot. The peninsula acts as a room divider without blocking light.
12. Double Island Setup
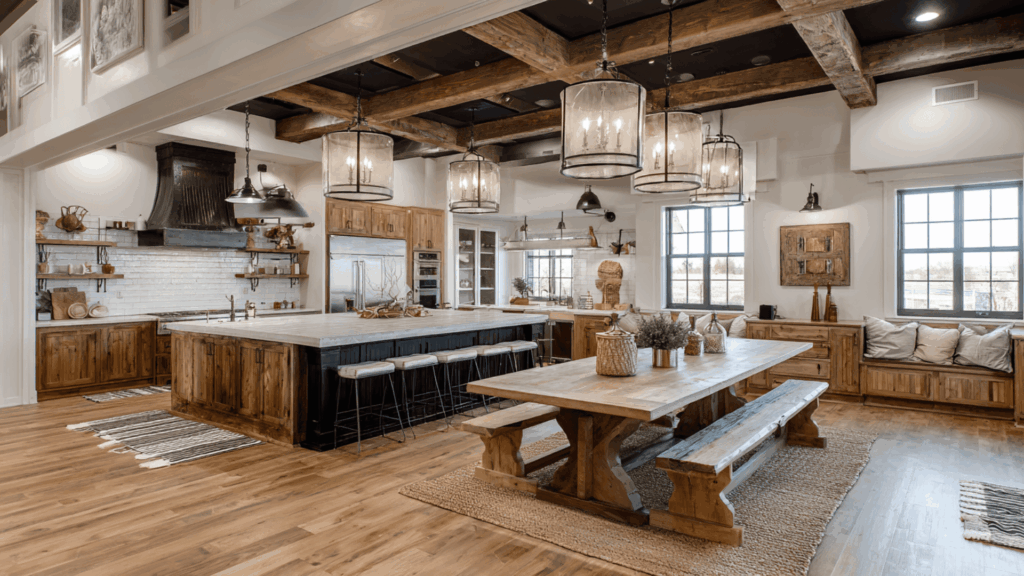
Install two separate islands – one for cooking and prep work, another for dining and entertaining activities. This arrangement works well for large families or serious cooks who need multiple work zones.
Design each island for specific functions while maintaining good traffic flow between them.
13. U-Shaped Wraparound
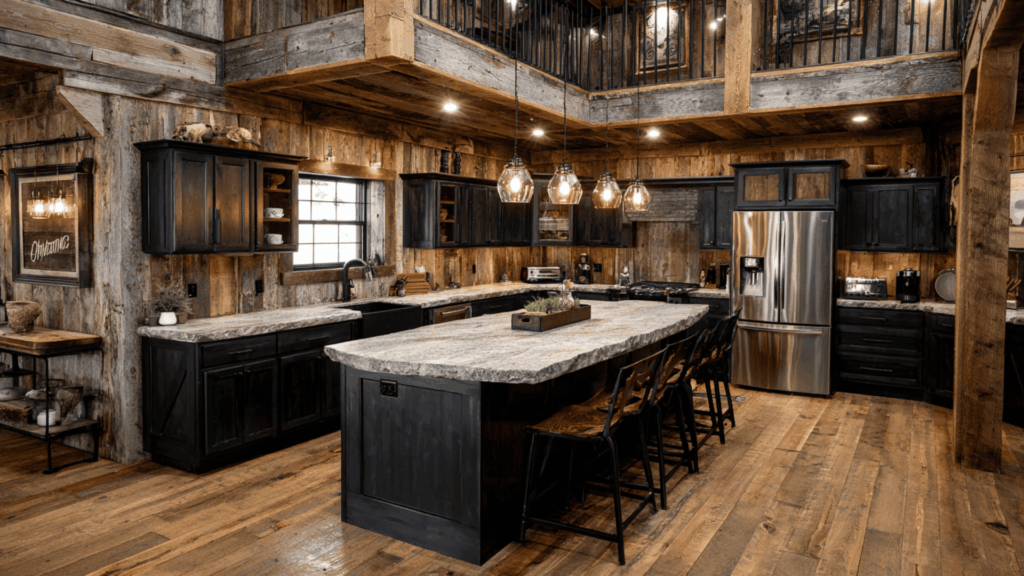
Create a U-shaped layout with an island forming the fourth side for maximum counter space and storage. This design provides dedicated zones for different kitchen tasks while keeping everything within easy reach.
The enclosed feeling works well for focused cooking while remaining open overhead.
14. Angular Modern Flow
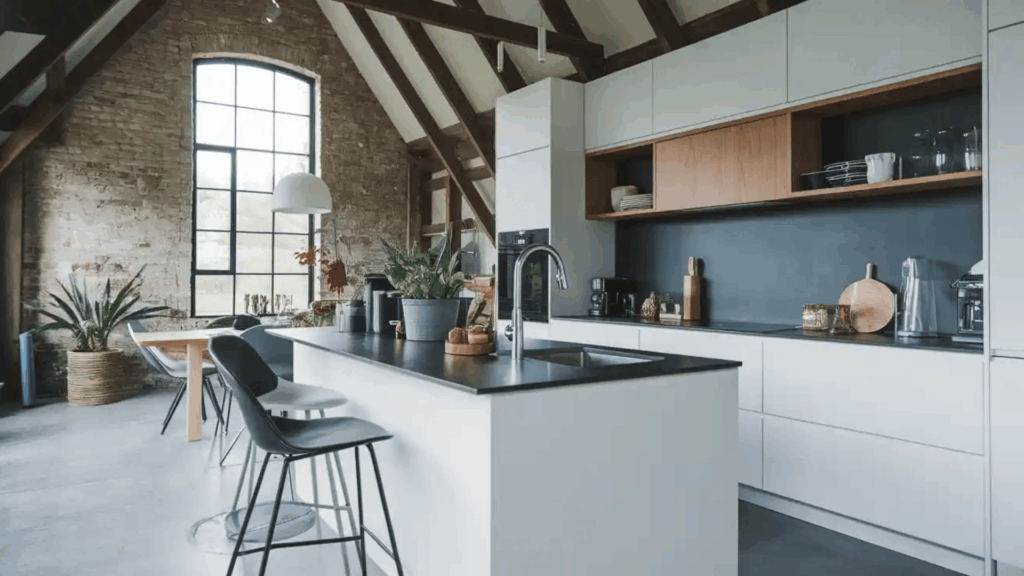
Design asymmetrical layouts with angled islands and counters that follow your building’s unique structural elements.
This approach celebrates architectural details rather than hiding them behind standard rectangular layouts. Use angles to create dynamic visual interest while maintaining practical function.
15. Zone-Based Organization
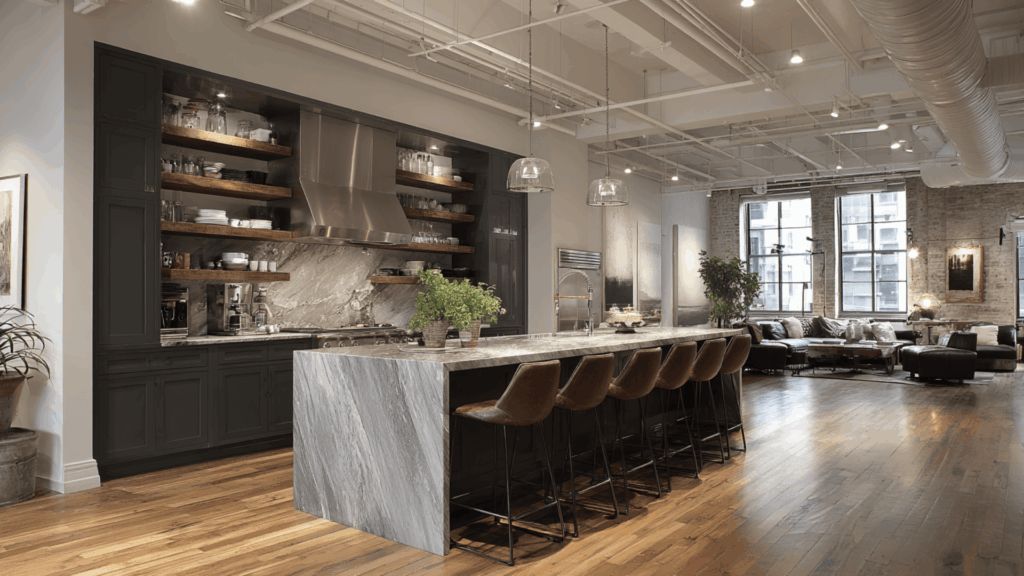
Create distinct areas for cooking, prep, cleanup, and socializing using different counter heights and material changes.
This layout approach organizes large spaces into manageable work zones without building walls. Each zone serves specific functions while contributing to the overall design story.
16. Single Wall Extension
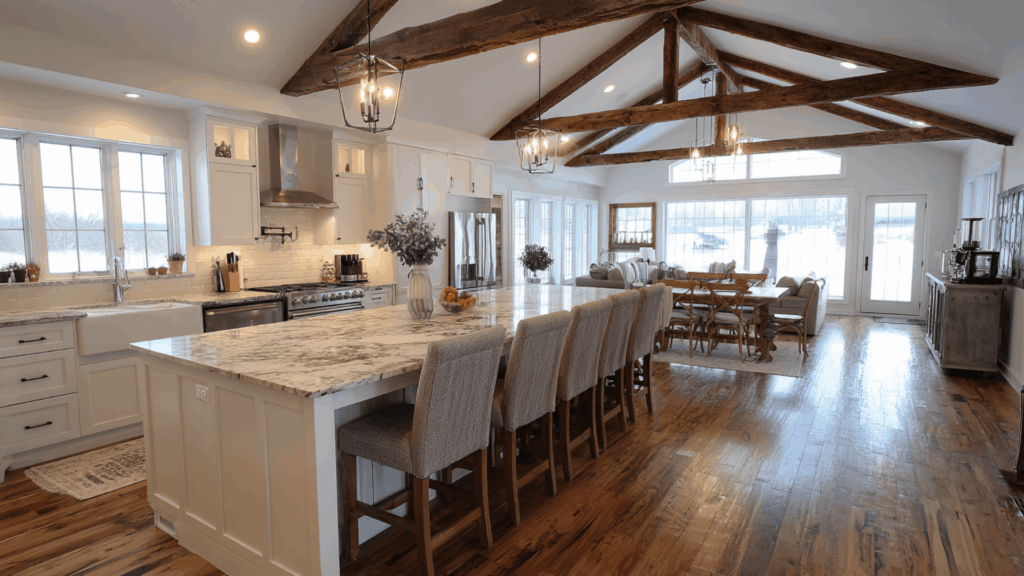
Build your kitchen along one long wall with an oversized parallel island for maximum open space. This layout keeps all appliances and storage on one side while providing substantial workspace on the island.
The arrangement maximizes open floor area for large gatherings and family activities.
Best Materials for Durable and Stylish Barndominium Kitchens
Material choices define your kitchen’s character and durability. The right combinations balance beauty with practical needs while staying true to barndominium style.
These material concepts help you create surfaces and finishes that will look great and perform well for years of family use.
17. Reclaimed Barn Wood Cabinets
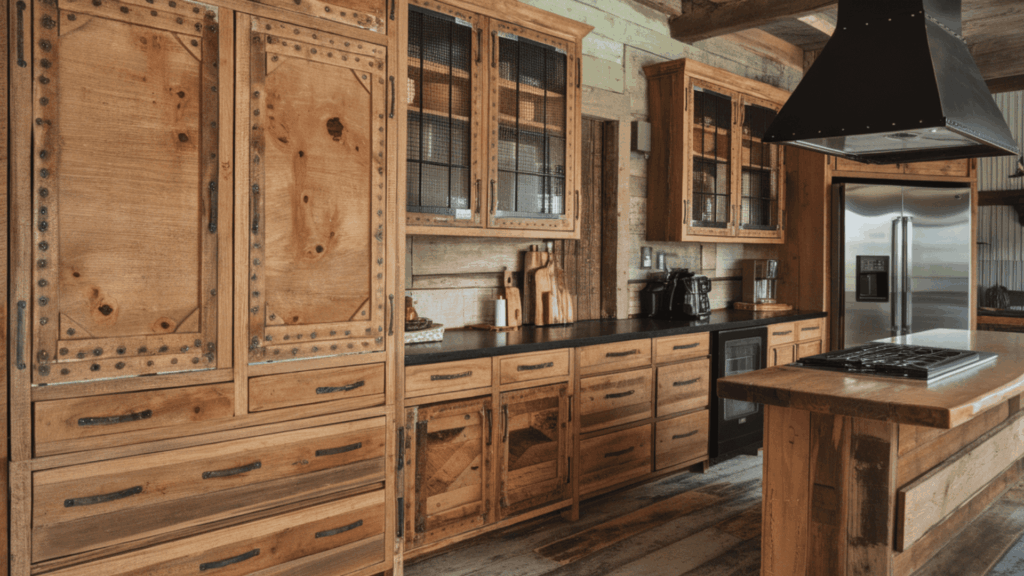
Use weathered barn wood for cabinet doors to bring instant character and history to your space. Each piece tells a story through natural wear patterns, nail holes, and color variations that can’t be replicated.
Seal properly for kitchen use while preserving the rustic appearance.
18. Concrete Waterfall Countertops
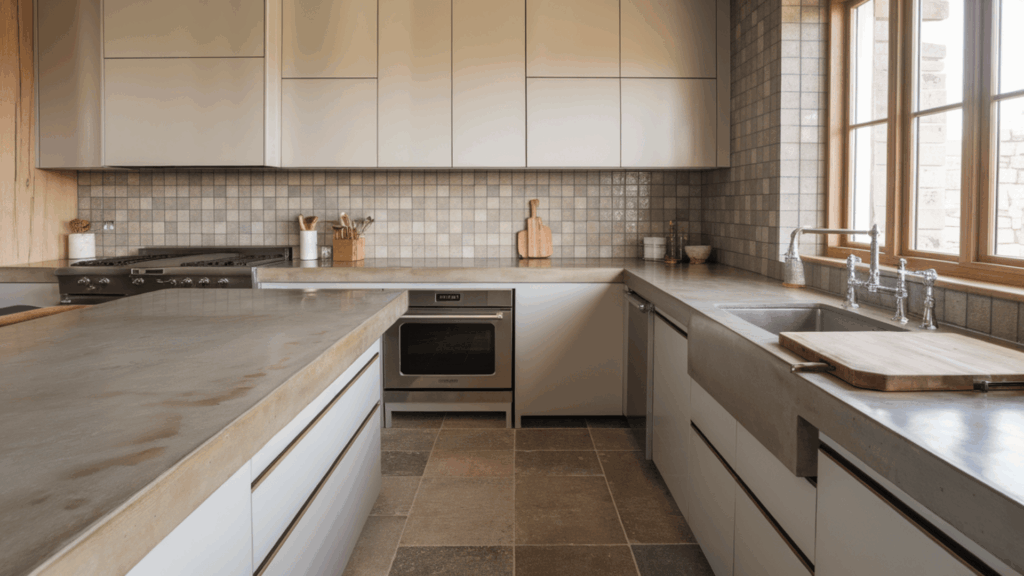
Install polished concrete countertops with waterfall edges that flow seamlessly from horizontal to vertical surfaces.
This modern material offers unlimited color and texture options while providing durable, heat-resistant work surfaces. The continuous flow creates clean lines that complement rustic elements.
19. Mixed Metal Finishes
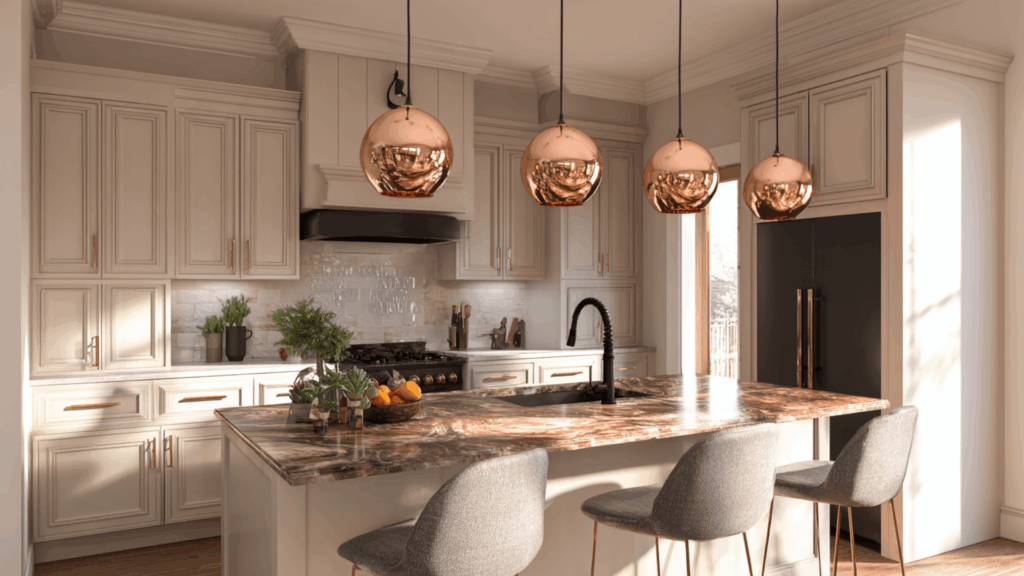
Combine brushed brass cabinet hardware, copper pendant lights, and matte black faucets for layered metallic interest.
This approach adds warmth and personality through carefully chosen metal combinations rather than matching everything exactly. Limit yourself to three metal finishes to maintain cohesion.
20. Butcher Block Island Top
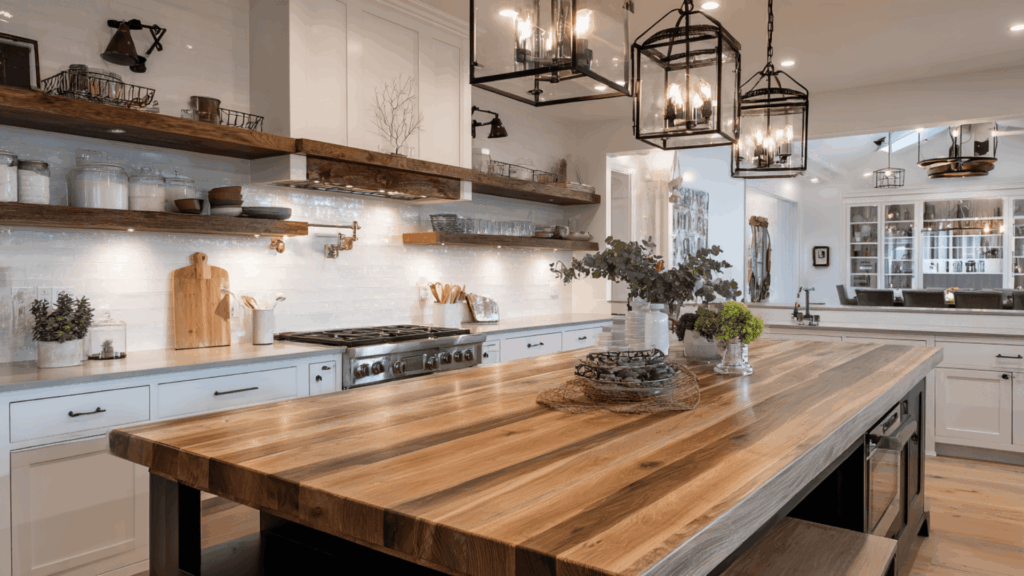
Pair a warm butcher block on your island for food prep with durable quartz on perimeter counters.
This combination provides the best of both materials – natural warmth for gathering spaces and practical durability for heavy-use areas. Choose wood species that complement your cabinet finishes.
21. Stacked Stone Backsplash
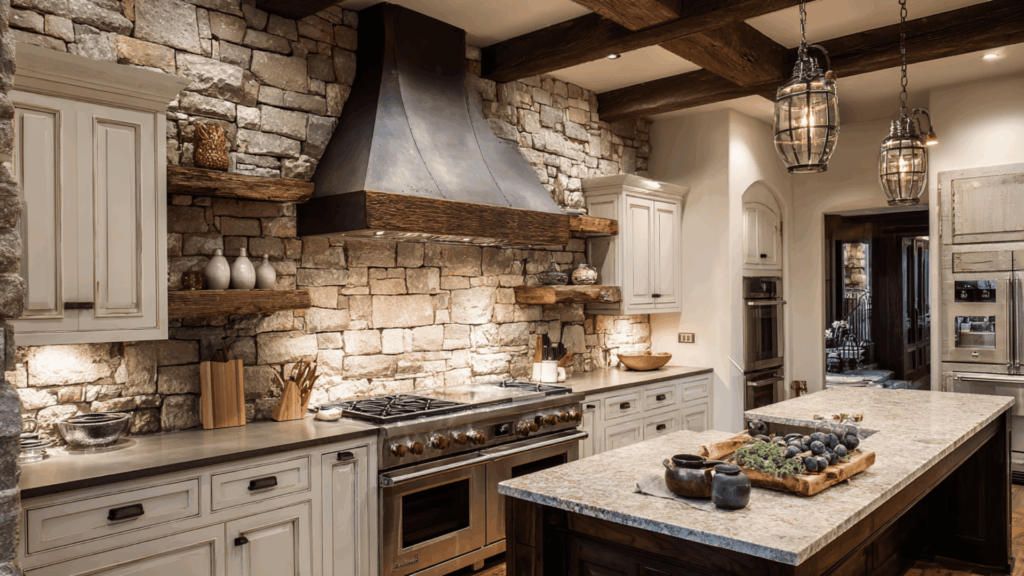
Install natural stacked stone behind your range for texture and rustic appeal that complements exposed structural beams.
This material adds depth and visual interest while providing practical protection for cooking areas. Choose stones in colors that coordinate with your overall palette.
22. Shiplap Accent Features
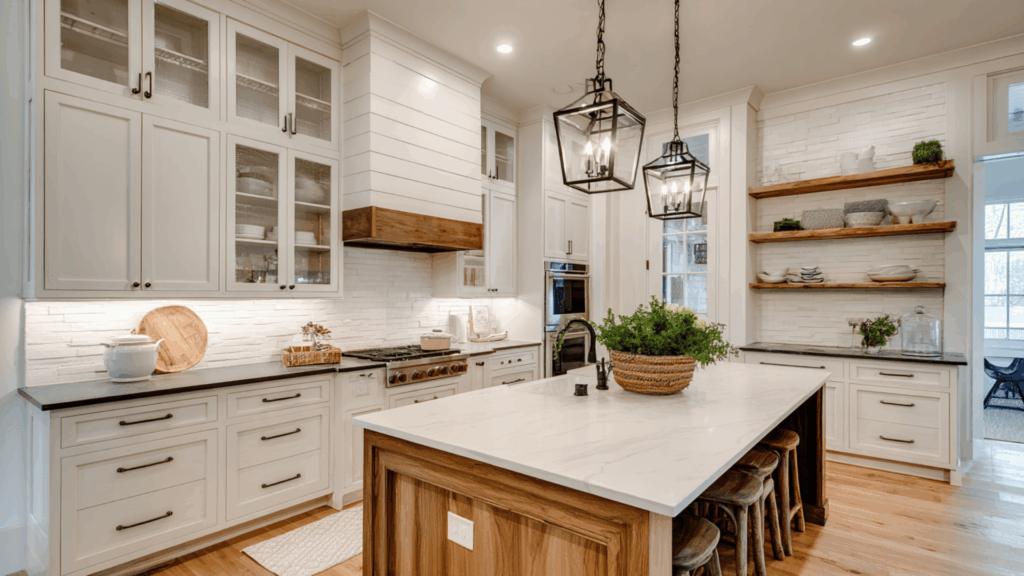
Add horizontal wood planking to one accent wall in complementary stain colors to tie into barn design themes.
This traditional material brings texture and pattern without overwhelming the space or blocking important sight lines. Use shiplap selectively for maximum impact.
23. Polished Concrete Floors
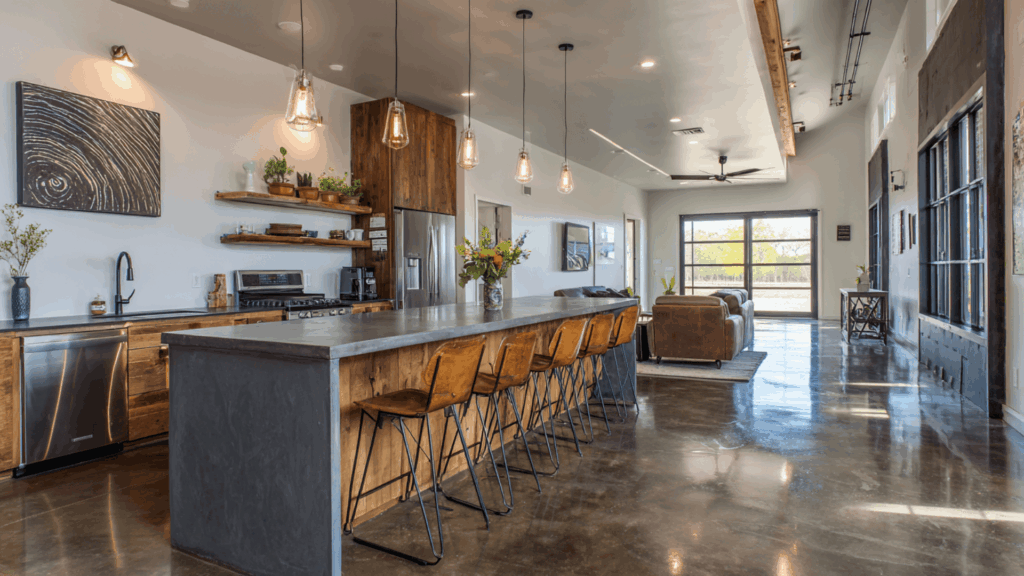
Choose stained and sealed concrete flooring with radiant heat for durability, easy maintenance, and industrial appeal.
This seamless flooring option works well with underfloor heating systems and stands up to heavy family use. Customize colors and finishes to complement your design scheme.
24. Live-Edge Wood Details
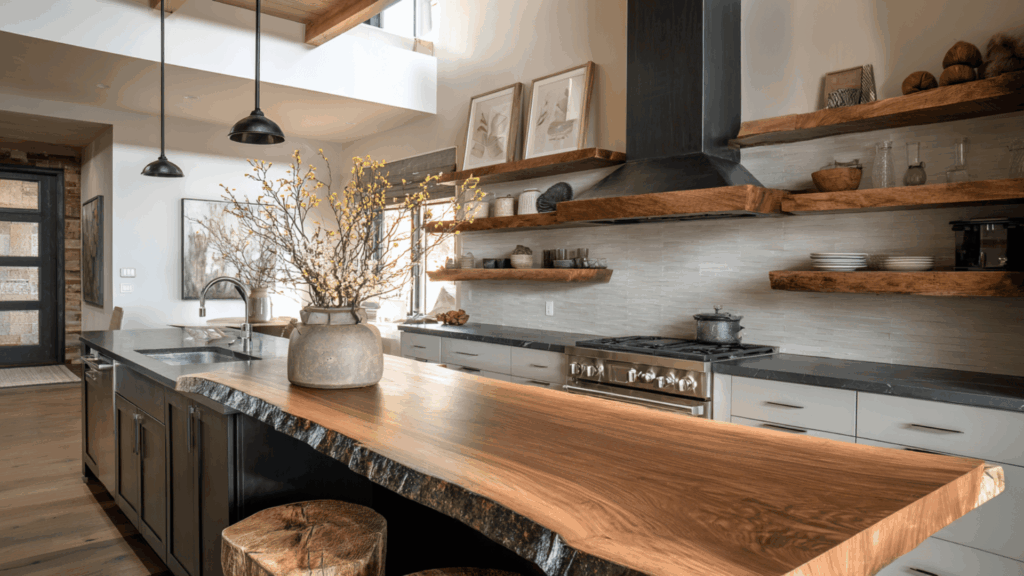
Add live-edge wood slabs for floating shelves, countertop sections, or decorative accents that celebrate natural imperfections.
These unique pieces bring organic shapes and natural beauty to spaces dominated by straight lines and right angles. Each piece is completely one-of-a-kind.
Lighting Ideas to Brighten Your Barndominium Kitchen
Proper lighting makes your kitchen both functional and beautiful. Layer different types of illumination to handle various tasks while creating the right mood.
These lighting concepts help you balance practical needs with design goals in spaces with high ceilings and open layouts.
25. Oversized Edison Pendants
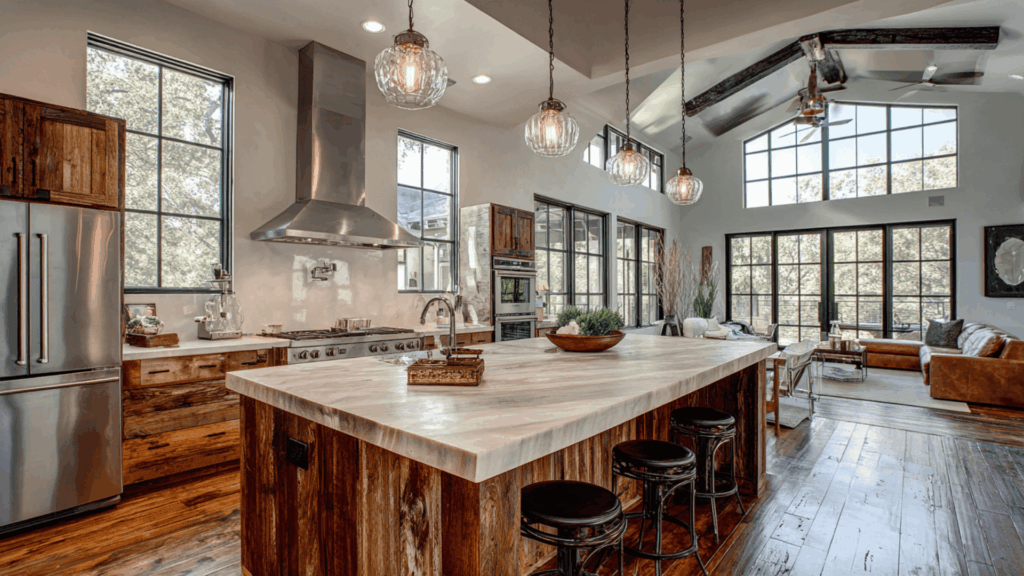
Hang large industrial pendant lights with vintage Edison bulbs over your island for dramatic scale and warm ambiance.
These substantial fixtures can handle the proportions of high-ceilinged spaces while providing focused task lighting. Choose adjustable heights to customize the lighting level.
26. Wrought Iron Chandeliers
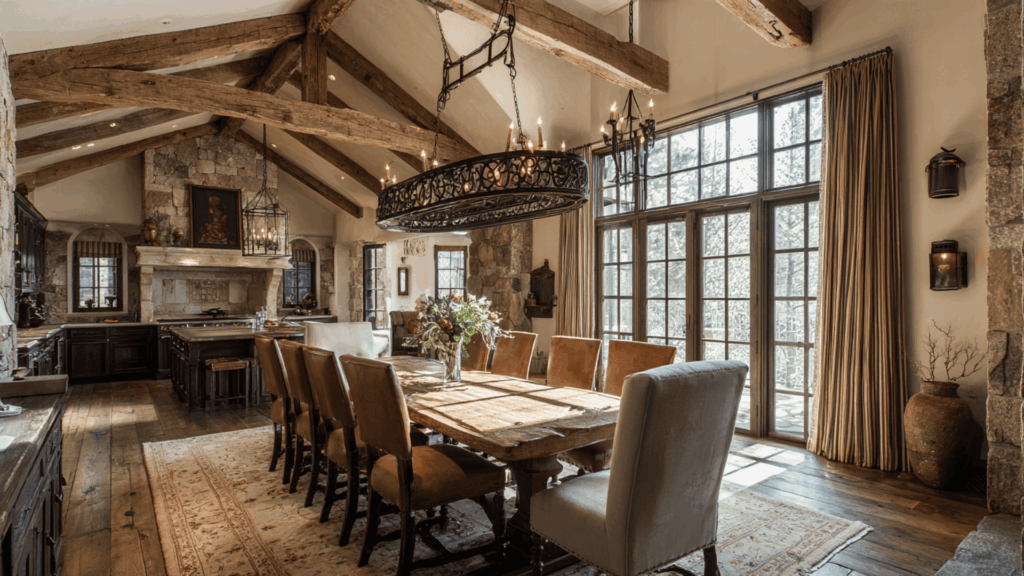
Install substantial wrought iron fixtures in adjacent dining areas for rustic classiness and architectural impact.
These statement pieces anchor seating areas while complementing metal accents throughout the kitchen. Size them appropriately for your ceiling height and table dimensions.
27. Track Lighting Systems
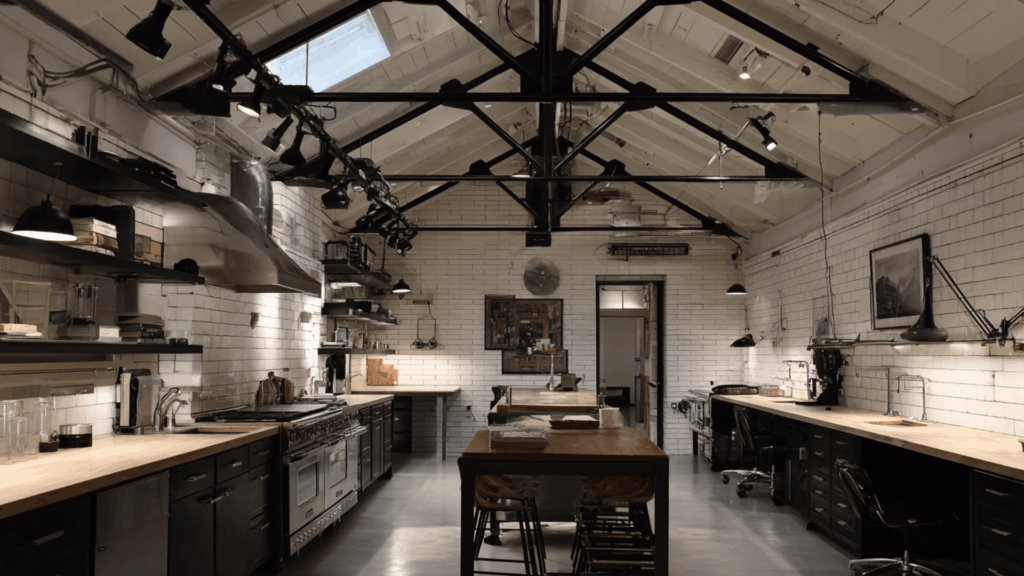
Use industrial-style track systems to highlight work areas and architectural features with adjustable, flexible illumination.
This practical approach lets you direct light exactly where needed while maintaining clean ceiling lines. Choose track finishes that coordinate with other metal elements.
28. Under-Cabinet LED Strips
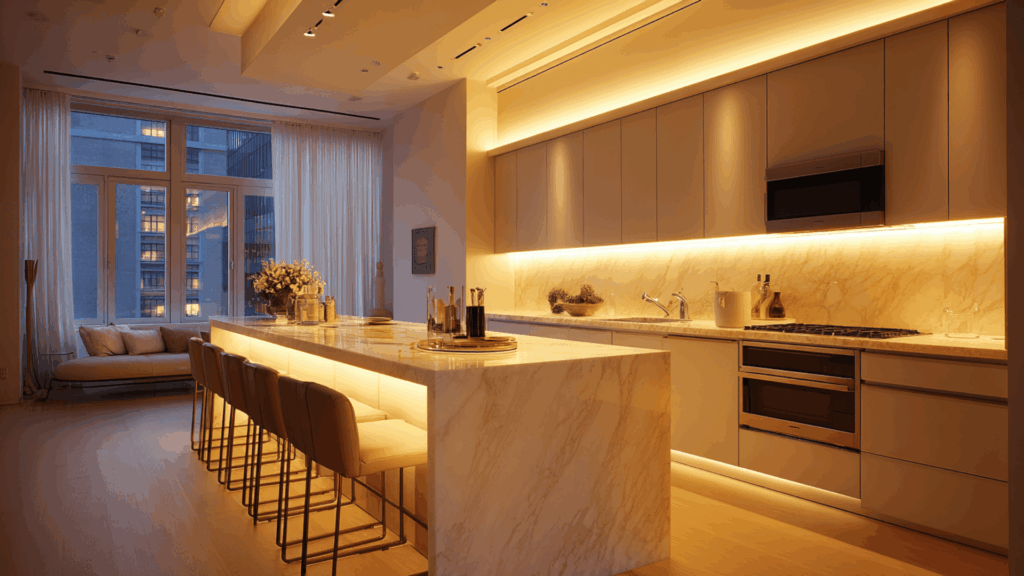
Install warm white LED strips under upper cabinets for shadow-free task lighting on work surfaces below.
This practical lighting eliminates dark areas while being energy-efficient and long-lasting. Include dimmer controls to adjust brightness for different times of day.
29. Mason Jar Clusters
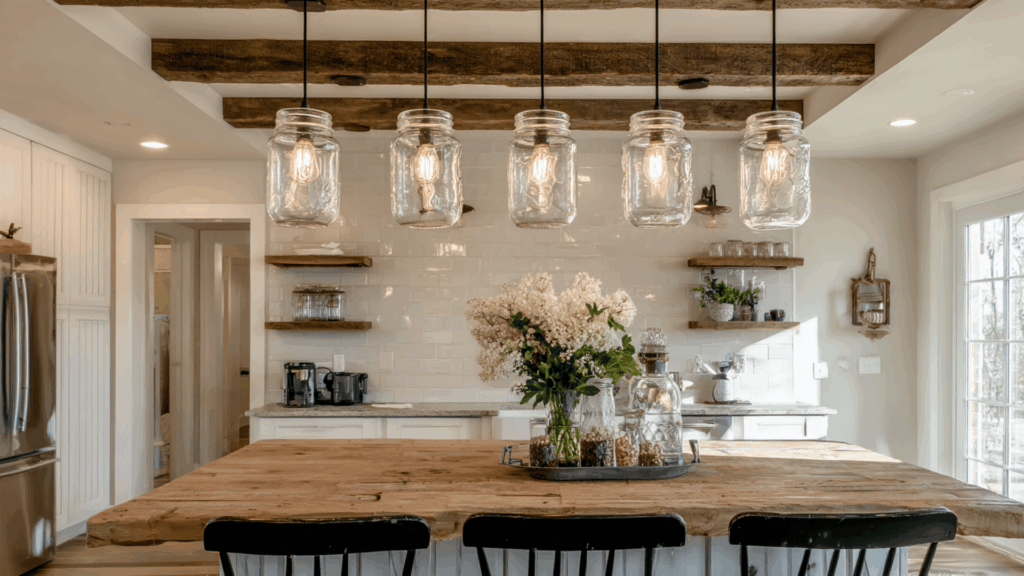
Create custom light fixtures using vintage mason jars with Edison bulbs clustered at varying heights for farmhouse charm.
This DIY-friendly option adds personality while providing practical illumination over islands or dining areas. Customize jar finishes and cord lengths for your space.
30. Beam-Integrated Spots
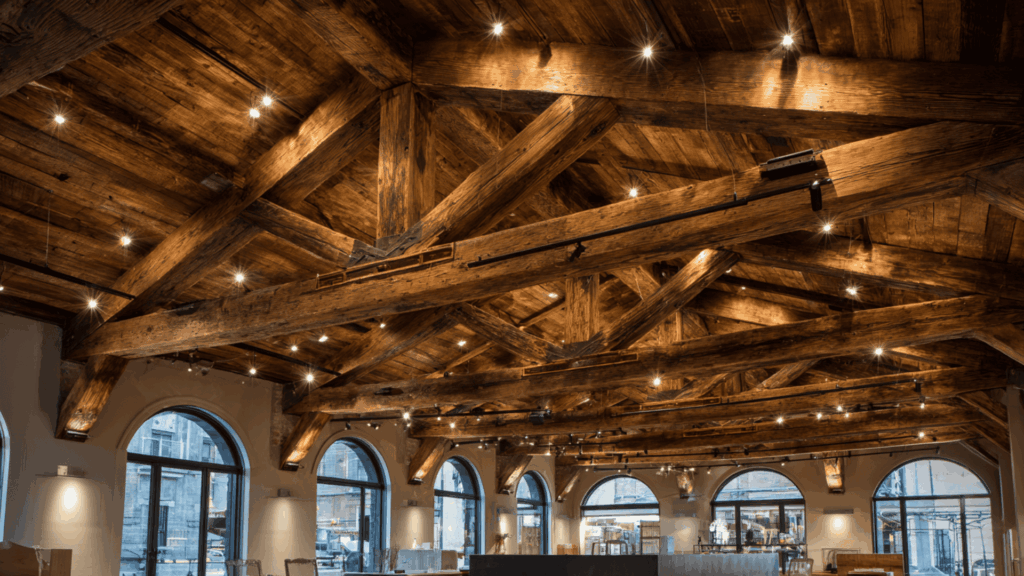
Build LED spotlights into exposed wooden beams to highlight architectural features while providing ambient room lighting.
This approach celebrates structural elements while adding function, creating dramatic uplighting effects on high ceilings. Use warm light temperatures for a cozy atmosphere.
31. Statement Range Hoods
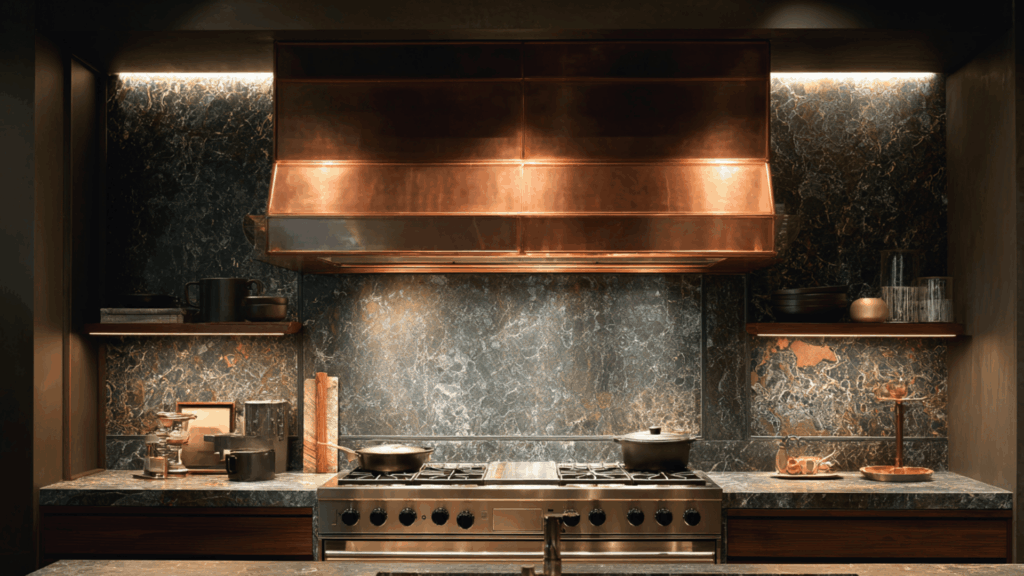
Design dramatic lighting into custom range hoods, making them both functional ventilation and sculptural focal points.
Integrate LED strips or pendant lights into hood designs for layered lighting over cooking areas. Choose materials and finishes that complement your overall design theme.
Charming Barndominium Kitchen Decor Tips to Add Personality
Decorative elements add personality and finish your kitchen design story. The right accessories make large spaces feel welcoming while reflecting your family’s style. These decor concepts help you layer in character and warmth without creating clutter in open living areas.
32. Open Shelving Displays
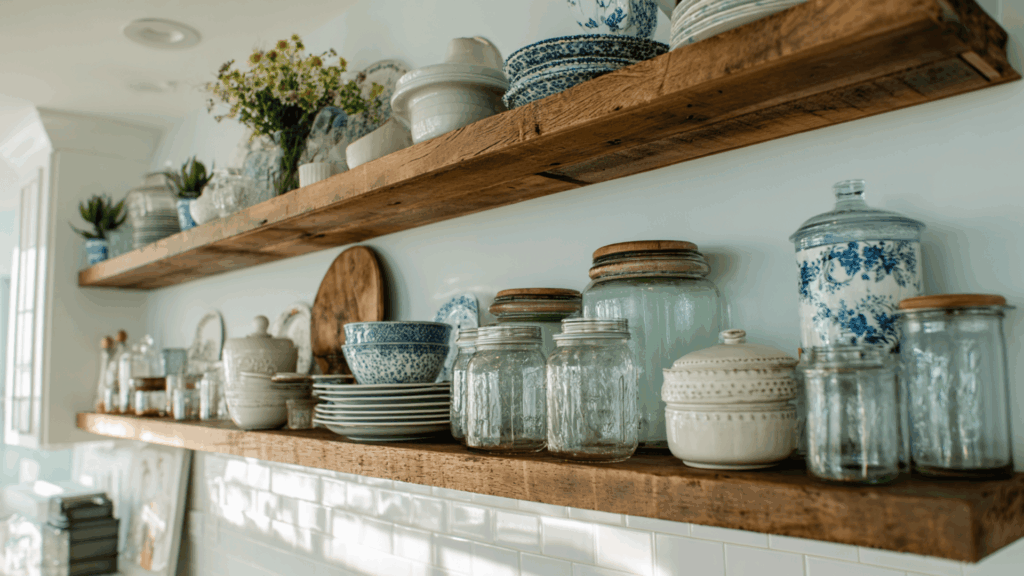
Install floating wood shelves to showcase vintage dishes, mason jars, and farmhouse-style serving pieces as functional decoration.
This approach adds storage while displaying items that support your design theme. Mix practical items with decorative pieces for visual interest.
33. Vintage Farm Tools
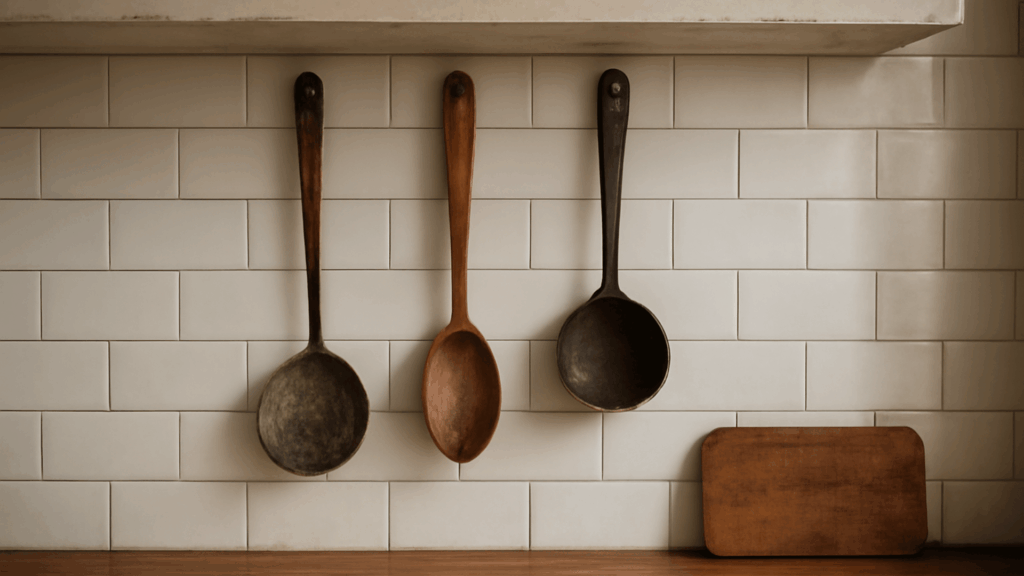
Mount antique farm implements, milk cans, or chicken wire as wall art that celebrates agricultural heritage and history.
These pieces connect your modern kitchen to rural traditions while adding texture and visual interest. Choose items in good condition that complement your color scheme.
34. Kitchen Herb Gardens
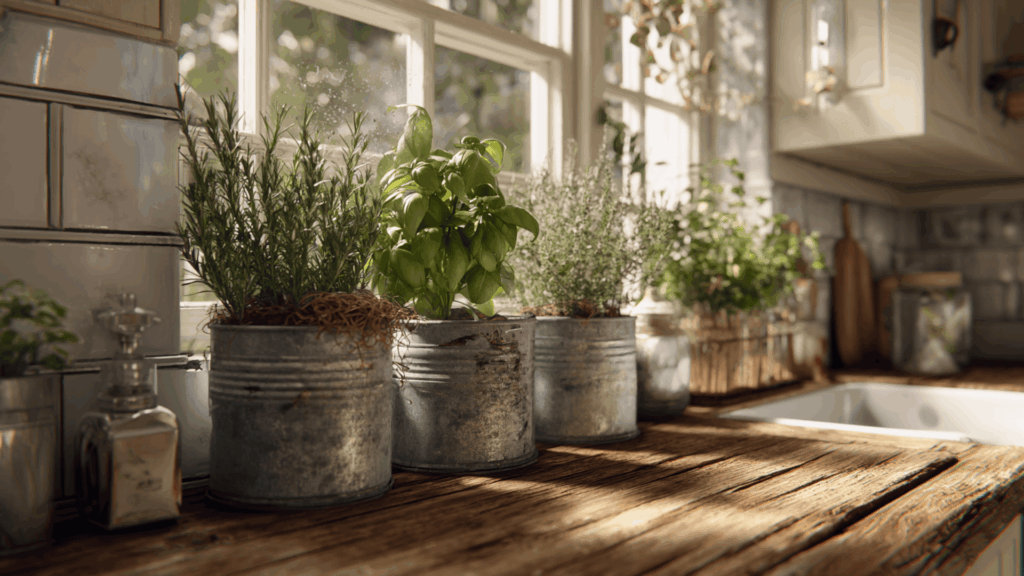
Create window herb gardens using vintage containers or galvanized planters for fresh functionality and natural beauty.
This practical decoration provides cooking ingredients while adding life and color to your space. Choose herbs you actually use for maximum benefit.
35. Sliding Barn Doors
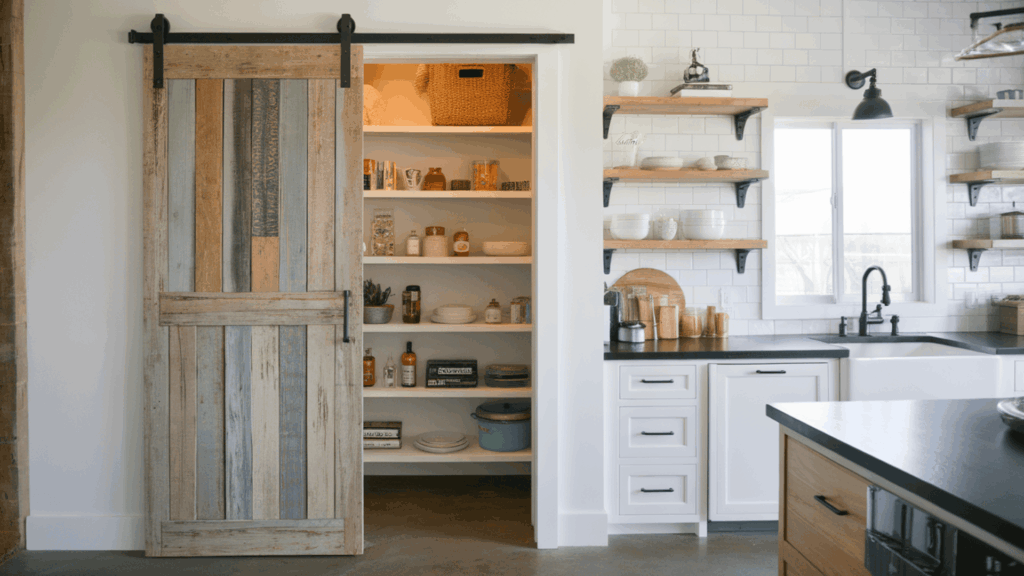
Install sliding barn doors to conceal pantry storage, using reclaimed or distressed wood for character.
These functional elements reinforce your design theme while providing practical storage solutions. Hardware choices can be traditional or modern, depending on your style.
36. Copper Cookware Collections
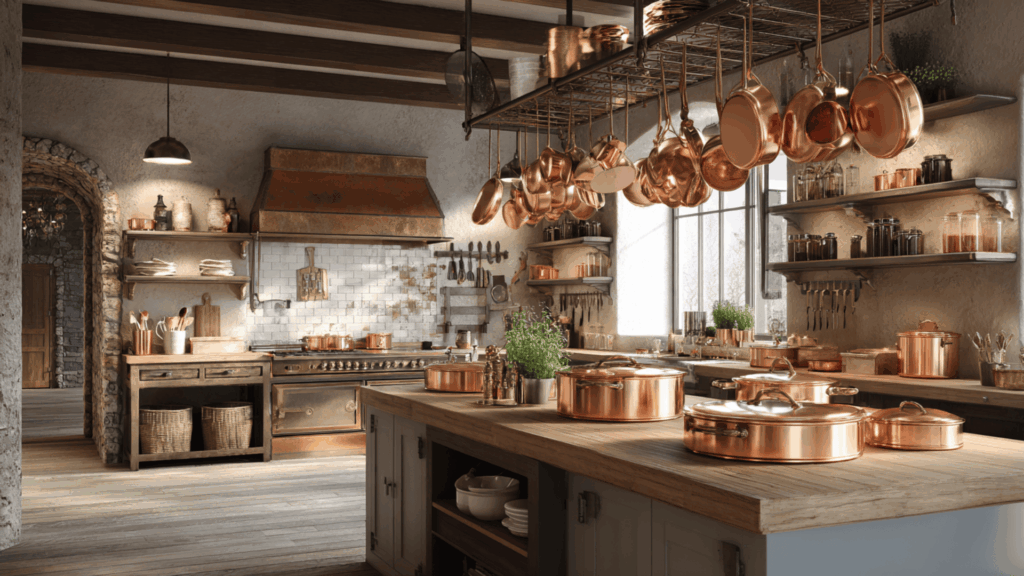
Display copper pots and pans on open shelves or ceiling-mounted racks for warm metallic accents and professional appeal.
These functional items become decorative elements while remaining accessible for cooking. The warm metal tones complement wood and stone materials beautifully.
37. Seasonal Styling Rotation
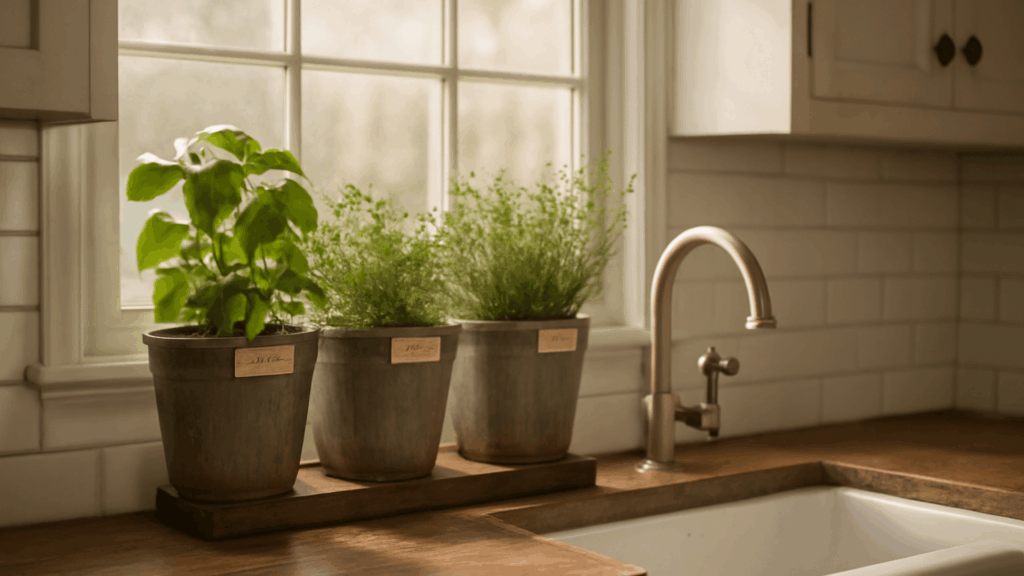
Create changing displays on shelves and counters using natural elements like wheat bundles, pumpkins, or fresh flowers.
This approach keeps your kitchen feeling fresh and connected to the seasons without requiring permanent decorative commitments. Use vintage vessels and containers for classy appeal.
Conclusion
Your barndominium kitchen can be more than just a cooking space; it can be a statement piece that reflects your lifestyle, creativity, and love for wide-open living.
With thoughtful planning, the right materials, and a little personality, even the largest kitchen can feel warm, functional, and uniquely yours.
Don’t be afraid to mix styles, play with lighting, or let raw materials show their story.
If you lean rustic, modern, or somewhere in between, the magic lies in designing a space that works for your family and looks fantastic every day.
Which style or layout idea is your favorite? Comment below: we’d love to hear how you’re styling your barndominium kitchen!

