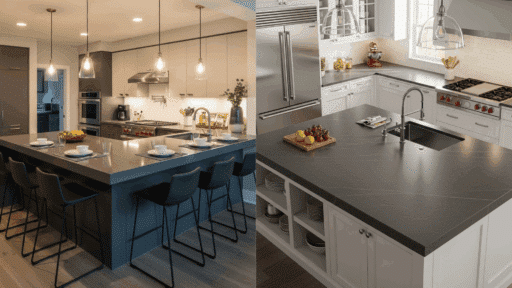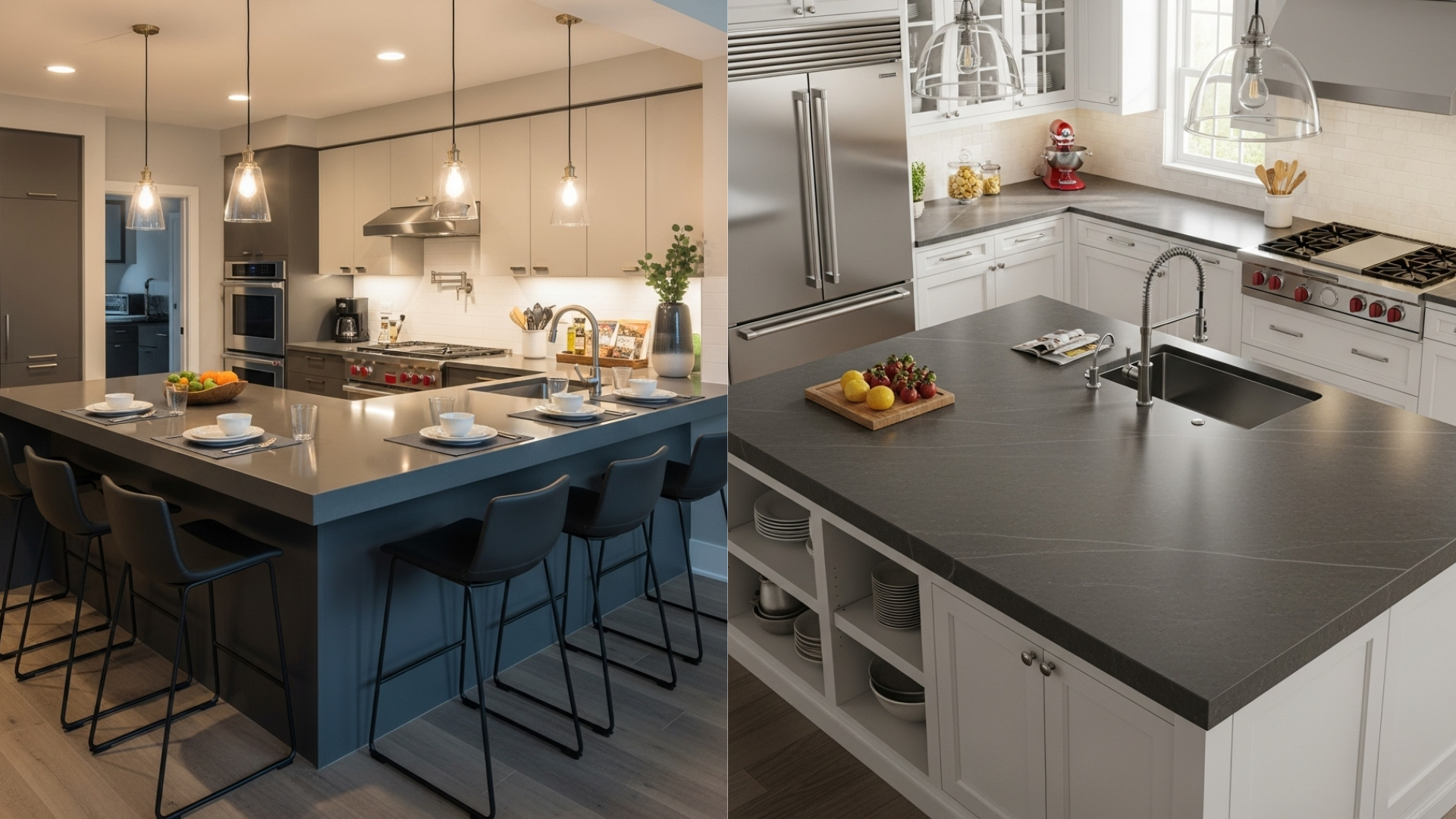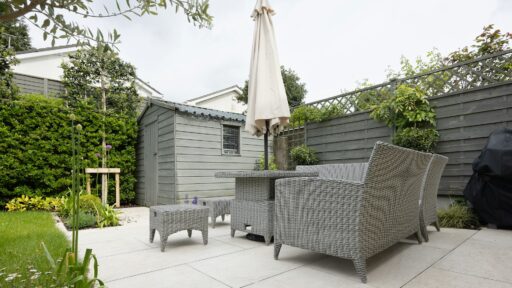I know how tough it can be when you’re planning your kitchen layout. You want more counter space and storage, but you’re not sure if a peninsula or island fits better in your home.
The good news is that choosing between these two options doesn’t have to be confusing. I’ll help you figure out which one works best for your specific space and needs.
In this blog, I’ll break down the key differences between a kitchen peninsula vs island. We’ll look at space requirements, costs, and functionality so you can make the right choice for your kitchen. By the end, you’ll know exactly which option suits your home best.
What are Kitchen Peninsulas?
A kitchen peninsula is an extension of your main countertop, typically attached to a wall or cabinetry on one side, creating a U- or L-shaped layout.
Peninsulas are excellent for maximizing workspace and storage in compact or galley kitchens without needing extra floor area.
They help define kitchen zones while maintaining open sight lines to adjacent spaces, making them ideal for open-concept homes. With overhangs, a peninsula can double as a casual dining spot and create an effortless division between cooking and living areas.
What are Kitchen Islands?
A kitchen island is a freestanding unit positioned at the center of the kitchen, accessible from all sides for versatile use. Islands are perfect for larger kitchens, providing ample workspace, added storage, and can house appliances or sinks for enhanced workflow.
They often become the social hub, ideal for meal prep, homework, or entertaining guests.
While islands require more space and clearance on all sides, their flexibility and modern aesthetic make them a popular choice in contemporary and open-plan kitchen designs
Factors to Consider: Kitchen Peninsula vs Island
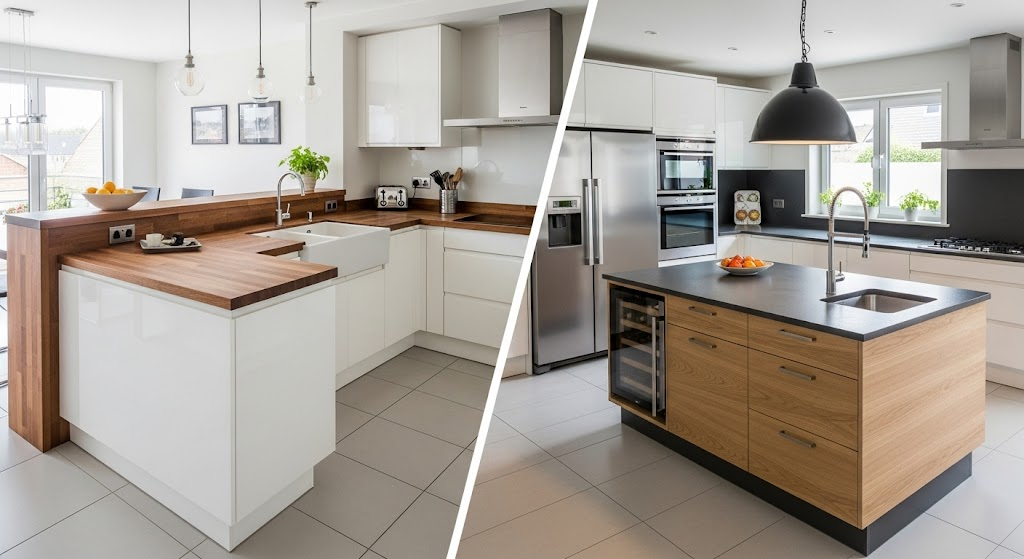
When designing a kitchen, the decision between a peninsula and an island shapes how I use, enjoy, and organize the space daily. Each option offers unique benefits, but selecting the right fit depends on many practical considerations that align with my needs and kitchen footprint.
The following are a few points to consider for a kitchen peninsula vs Island.
1. Kitchen Size and Layout
If I have a spacious, open-concept kitchen, an island feels right. Islands require at least 36-48in of clearance on all sides, ideal for kitchens 120 square feet or larger.
The central placement gives me a true workstation that supports traffic flow, but in a compact kitchen, it feels overcrowded.
My kitchen is smaller and more rectangular, so a peninsula saves floor space by connecting to walls or cabinetry. It works wonders in narrow, galley, or L-shaped kitchens where every inch counts.
The peninsula creates a natural boundary for open layouts, yet fits tighter spaces where an island simply won’t fit.
2. Budget Considerations
For me, an island almost always means higher installation costs. I often need new wiring, plumbing, or custom cabinetry. The all-around access and large size increase expenses, especially if I add appliances. I find that an island is an investment, so it’s perfect if I have a flexible budget.
Opting for a peninsula allows me to control costs better. Since it’s an extension of existing counters, plumbing, and electrical systems are simpler and cheaper to route. I reuse more cabinetry, and labor is less intensive.
Overall, a peninsula meets my needs without straining my finances, making it cost-effective.
3. Lifestyle and Functionality Needs
I love entertaining guests and need a social hub for my family. An island excels here, offering seating on multiple sides for chatting or informal meals. Islands fit my active cooking style, letting helpers work from any angle.
Their flexibility supports my multitasking, from prep work to kids’ homework.
My peninsula creates a more defined separation between kitchen and living areas, which suits my need for clear zones. It offers ample workspace and seating, just not on all sides.
For everyday meals, homework, and food prep in a cozy setting, I find the peninsula keeps the kitchen efficient and organized.
4. Lighting
Over my island, I love using statement lighting, pendants, or chandeliers become central features.
Task lighting ensures every inch of the worktop is bright, and accent lights add ambiance for social gatherings. Since the island is a room focal point, lighting choices here elevate the whole kitchen’s atmosphere and style.
With a peninsula, I focus on under-cabinet lighting and directional spots to make work areas bright but unobtrusive. A well-placed pendant at the peninsula’s edge defines the space without overpowering my kitchen. I appreciate how lighting can subtly separate the food prep zone from the dining or living area nearby.
5. Sink or Cooktop
Placing a sink or cooktop on my island gives me a true prep powerhouse, letting me face the room as I work.
But the installation is complex; venting and plumbing need careful planning. I love how friends can gather while I cook, making the kitchen truly interactive and lively.
Putting a sink or cooktop on my peninsula feels more straightforward since it’s close to existing connections. I appreciate how it simplifies cleanup and keeps kitchen zones well-defined.
The continuous counter ties everything together, so meal prep and dishwashing stay efficient without turning my kitchen into a construction project.
6. Storage
My island maximizes storage from every angle. Cabinets, drawers, and open shelving add plenty of space for pots, pans, and gadgets.
If my family has lots of kitchen equipment, the island’s capacity is a real advantage. But I do lose some space to seating, which I must plan around.
A peninsula leverages existing cabinetry to expand my storage without crowding the room. I like all the under-counter drawers and cupboards right at arm’s reach.
It’s perfect for keeping dishes, utensils, and small appliances close, and it helps keep clutter out of sight without sacrificing any crucial floor space.
7. Appliances
Islands are a versatile spot for installing dishwashers, wine fridges, or slide-in microwaves. I can centralize meal prep and cleanup for convenience. Still, I must address ventilation, water lines, and power sources when incorporating appliances into my island; this adds to the build complexity but ups the kitchen’s overall functionality.
A peninsula streamlines appliance integration because I can extend electrical outlets and plumbing from existing runs. It’s ideal for an extra dishwasher, beverage cooler, or warming drawer. The close connection to the rest of the kitchen ensures my workflow is smooth, and appliance installation won’t disrupt the overall design.
8. Additional Settings
For large gatherings or parties, an island adapts easily. I enjoy using it for buffet spreads or as a bar during events. Its centrality means guests circulate naturally. If I ever change my kitchen’s use, the movable nature of some islands adds to future flexibility, an advantage as my needs evolve.
A peninsula is more fixed, but I like how it doubles as a serving station for casual get-togethers or as a homework nook. It directs foot traffic, which feels reassuring with kids at home.
Additional settings, like breakfast bars or charging stations, tuck neatly into a peninsula’s logical boundary in my home.
Pros and Cons of Kitchen Peninsulas
A kitchen peninsula is a countertop extension connected to the main counters, forming a partial enclosure and offering an alternative to a freestanding island. It functions as a divider, additional work surface, and informal dining or serving area.
Pros of Kitchen Peninsulas
- Adds counter space for meal prep or appliances.
- Offers extra seating for casual dining or socializing.
- Enhances kitchen storage with added cabinetry below.
- Creates a clear separation between the kitchen and adjacent rooms without full walls.
- Can work well in kitchens too small for an island.
Cons of Kitchen Peninsulas
- It can create an awkward traffic flow or limit movement if space is tight.
- Less accessible from all sides compared to an island.
- It may make the kitchen feel more enclosed.
- Limits flexibility, can’t be moved easily.
- Might complicate appliance or cabinetry layout
Pros and Cons of Kitchen Islands
A kitchen island serves as a versatile centerpiece that can enhance the functionality and style of a kitchen by adding workspace, storage, and social seating options.
Pros of Kitchen Islands:
- Provides extra countertop space for food preparation, baking, and cooking.
- Adds additional storage with cabinets, drawers, and shelves, helping keep the kitchen organized.
- Offers casual dining or seating space when paired with bar stools, ideal for informal meals or socializing.
- Can incorporate built-in appliances like sinks or cooktops to improve kitchen workflow.
- Increases home value by adding a modern, high-end appeal.
- Customizable to fit any kitchen style or size, including movable carts or fixed islands.
Cons of Kitchen Islands:
- Requires significant floor space; insufficient clearance (ideally 42 inches around) can hinder movement and usability.
- It may restrict the kitchen’s workflow if poorly placed or in smaller kitchens.
- It can be costly to install, especially when including built-in appliances or high-end countertops.
- Potentially creates clutter if not well organized.
- Might not be practical or functional in tight or awkward kitchen layouts
Inspiration for Kitchen Peninsulas and Islands
When looking to transform your kitchen, peninsulas and islands offer endless options for boosting style and function. If you crave extra prep space, a cozy breakfast nook, or a show-stopping centerpiece, there’s a creative solution to fit every kitchen size and lifestyle.
The following are inspired ideas to consider.
1. Modern Luxe Meets Coastal Charm
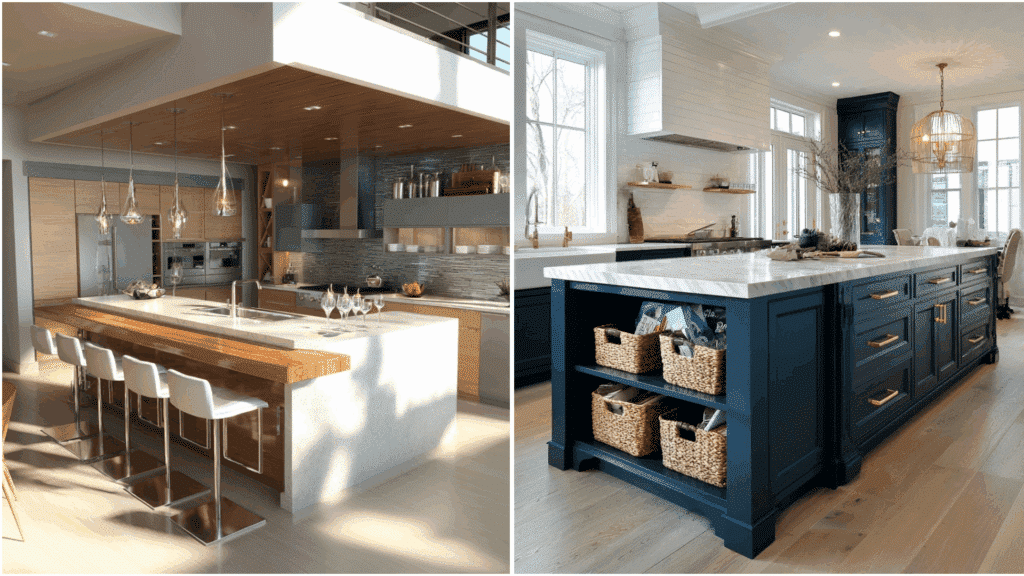
The first image compares a sleek modern kitchen with a waterfall-edge peninsula to a coastal-inspired space with a large island. I find the peninsula adds clean definition and allows for compact socializing, perfect for narrower layouts.
Meanwhile, the island in the second kitchen encourages an open, central gathering space. Its expansive surface supports both casual meals and food prep with ease. The contrast highlights how design can balance functionality with ambiance.
2. Compact Functionality vs. Gray Beauty
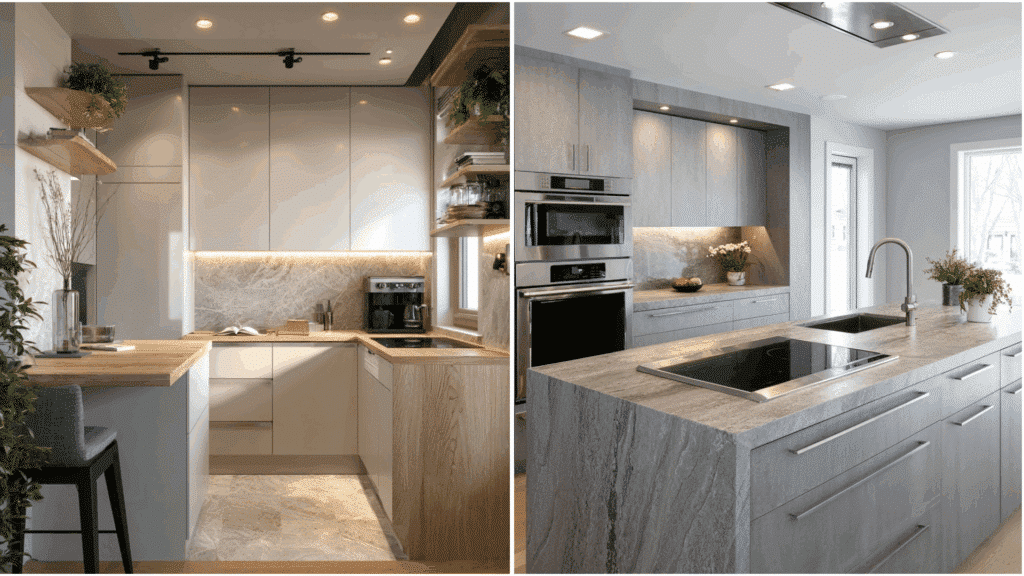
In this second set, the peninsula wraps around a cozy corner kitchen, giving it an intimate, space-saving feel. I like how it optimizes limited square footage and adds warmth with wood accents.
On the other hand, the island boasts a bold gray marble look and built-in cooktop, offering striking style and a versatile workspace. While the peninsula feels cozy and efficient, the island feels powerful and architectural, ideal for larger households or entertaining.
3. Sleek Minimalism vs. Warm Modernity
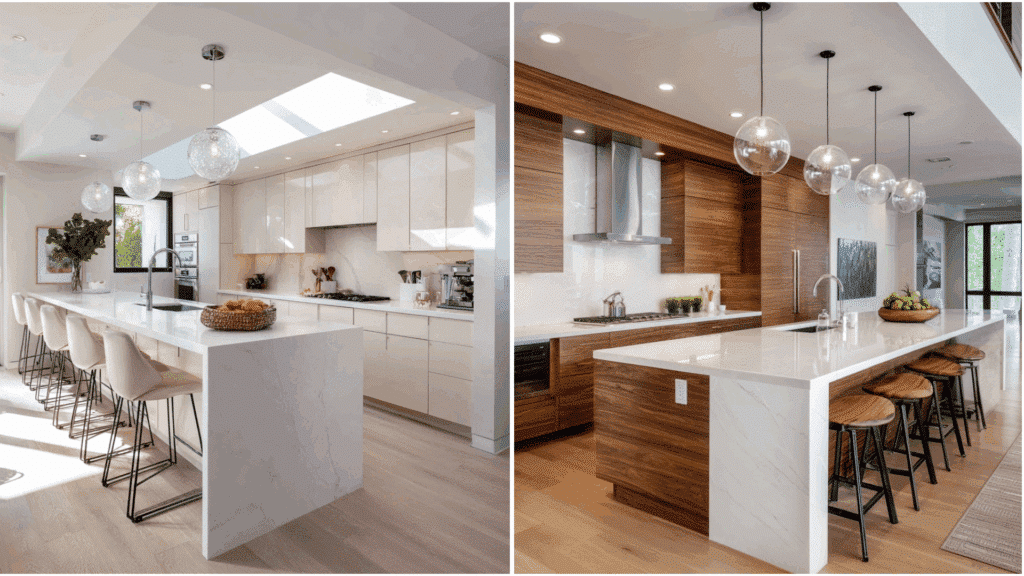
The white kitchen peninsula feels effortlessly modern and minimal, its monolithic design flowing into the cabinetry. It gives a sense of unity and beauty. By contrast, the wood-accented kitchen with a central island emphasizes texture and layered lighting.
I prefer the island’s ability to host more guests, but the peninsula’s seamless integration appeals to fans of sleek functionality. Both styles prioritize clean lines but offer different user experiences.
4. Rustic Tradition vs. Transitional Comfort
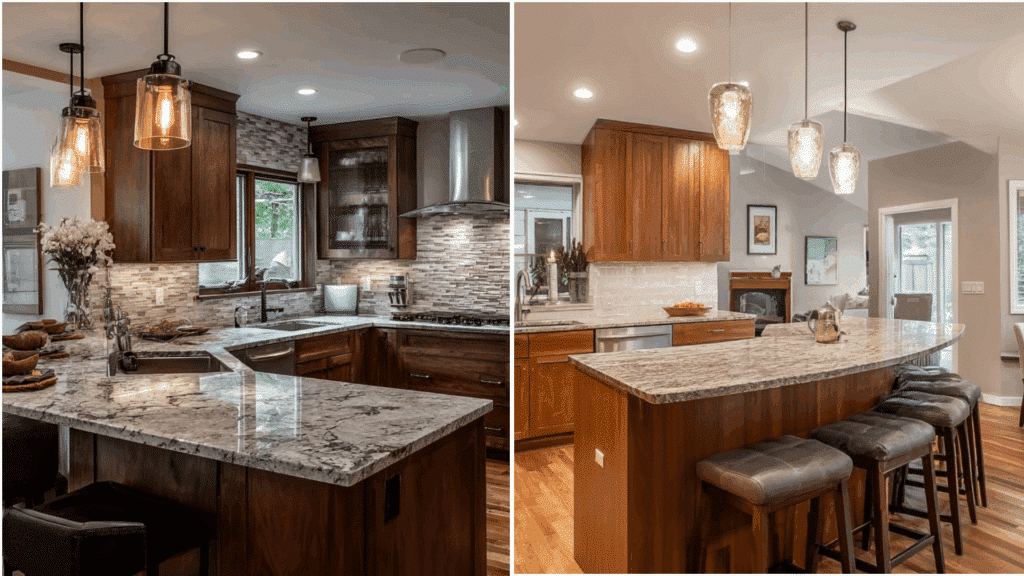
This final pairing contrasts a peninsula-rich, rustic kitchen with a transitional space featuring a subtle island curve. I’m drawn to the peninsula’s wrap-around design, which gives it a strong connection to the cooking triangle and feels grounded in tradition.
The island, with its curved edge and soft lighting, invites casual conversation and a sense of comfort. While the peninsula feels structured and focused, the island feels relaxed and fluid, ideal for blending cooking with entertaining
The Bottom Line
So there you have it, the complete breakdown of kitchen peninsula vs island.
Peninsulas work great for smaller kitchens and tighter budgets, while islands shine in larger spaces where you need extra seating and storage.
Your kitchen layout affects how you cook, entertain, and live every day. Making the right choice now saves you from expensive mistakes later.
Take a moment to measure your kitchen space and think about your daily cooking habits. Consider your budget, too. Once you’ve done that, you’ll know which option fits your lifestyle best.
Ready to transform your kitchen? Start planning your peninsula or island project today. Your dream kitchen is closer than you think.

