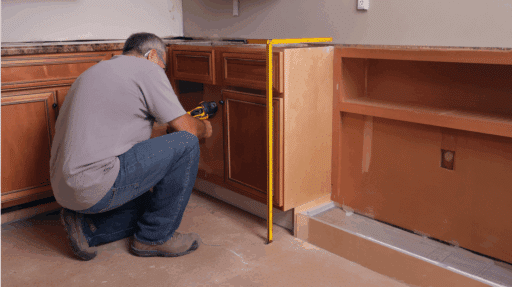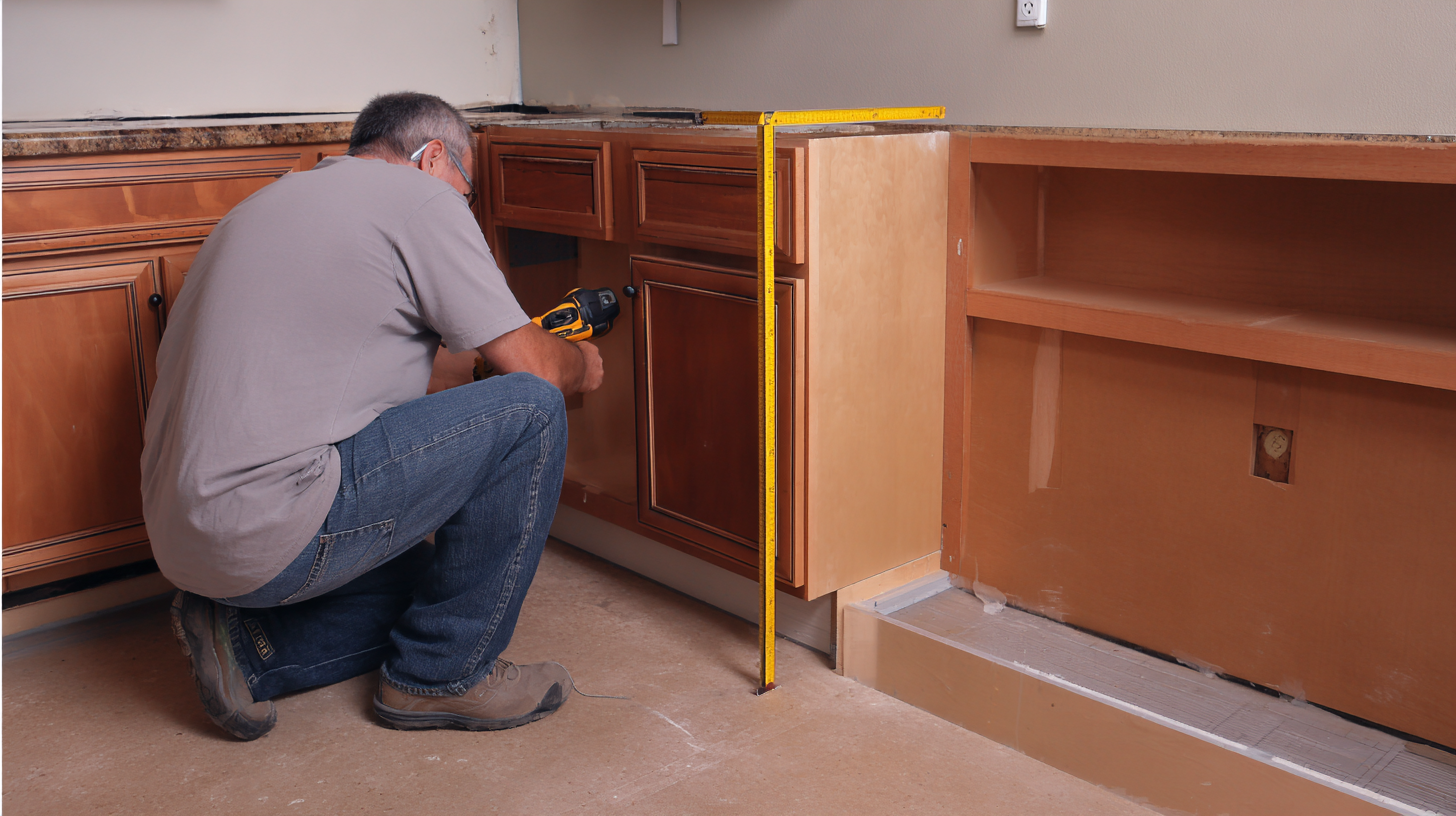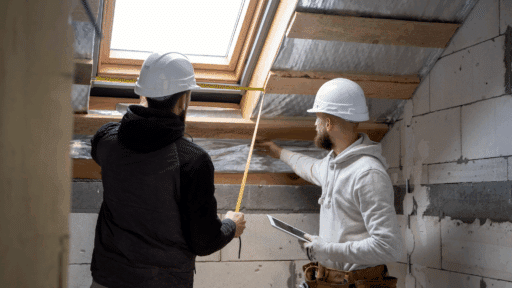Ever wondered why cabinet height matters when designing a kitchen? It’s not just about appearance.
The right height makes everyday tasks easier. It keeps dishes, cookware, and pantry items within reach and helps you avoid constant bending or awkward stretching.
If you’re adding new cabinets or replacing old ones, knowing the standard kitchen cabinet height gives you a solid starting point.
It simplifies planning, helps narrow down your options, and makes the shopping process much smoother. Just getting the height right can make the rest of the project feel far less overwhelming.
In this blog, you’ll learn what to measure, what to expect, and how to make smart, confident decisions for your kitchen layout.
Why Cabinet Height Matters
Choosing the right cabinet height might feel like a small detail, but it plays a big role in how your kitchen functions each day.
From chopping vegetables to loading the dishwasher, the height of your cabinets affects how natural and comfortable each task feels.
It also determines how easy it is to access shelves, reducing strain and helping your kitchen flow better. In smaller kitchens, every inch of space matters, so getting the height right can give you much-needed storage without crowding the room.
When your cabinets match your layout, it creates a more balanced, pleasing look overall.
Taking a little time now to plan the right height can save you time, energy, and frustration later on.
How to Measure Standard Cabinet Heights
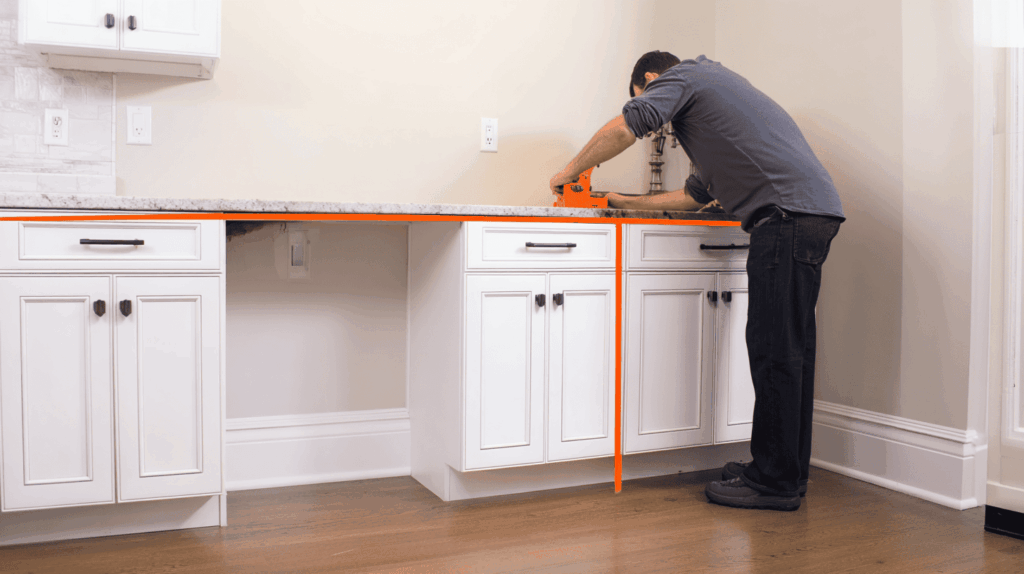
Measuring correctly is key when installing or replacing cabinets. A few basic tools and a little attention to detail can help you get it right the first time.
Here’s how to measure with confidence:
- Start at the floor: Always begin from the finished floor, not the subfloor. This ensures your base cabinets and counters line up properly.
Measure for base cabinets; Standard height is 34 to 36 inches. Include the cabinet box and countertop if you plan to add one.
Wall cabinet spacing: Leave 18 inches between the countertop and the bottom of your wall cabinets. Then measure the cabinet height upward from there.
Tall cabinet placement: Measure ceiling height first, then choose a cabinet size that fits. Most tall units range from 84 to 96 inches.
Use a level and a tape measure: keep your measurements straight and even. A level helps avoid uneven cabinets later.
Taking the time to measure now saves headaches later. You’ll have a layout that fits right, looks clean, and works well in daily use.
What are the Standard Heights for Kitchen Cabinets?
If you’re planning a remodel or shopping for cabinets, it helps to know the usual size ranges. Standard cabinet heights provide a solid starting point for determining how everything will fit and function.
If you’re updating a small kitchen or designing a full layout, these measurements can guide your choices.
| CABINET TYPE | COMMON HEIGHT RANGE | PURPOSE and PLACEMENT |
|---|---|---|
| Base Cabinets | 34 to 36 inches | Installed on the floor, holds sink and counter |
| Wall Cabinets | 12 to 42 inches | Mounted on the wall above counters |
| Tall Cabinets | 84 to 96 inches | Full-height units for pantry or storage |
These sizes work well for most kitchens, but they aren’t set in stone. You can always adjust based on your personal needs.
Key Factors That Affect Cabinet Height
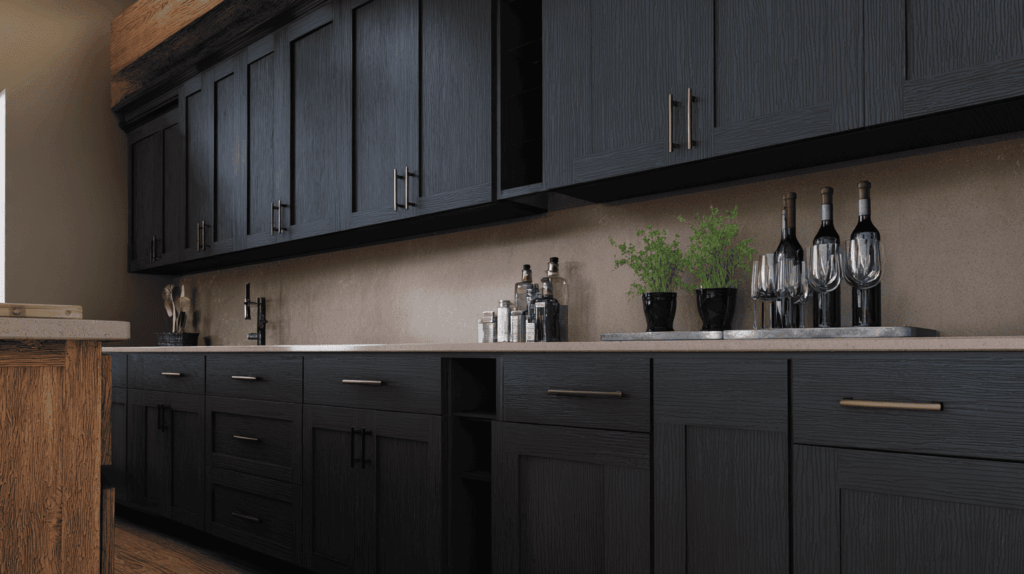
Cabinet height isn’t a one-size-fits-all decision. A few key details in your space can shape what works best for you.
- Taller ceilings may allow for higher wall cabinets, while lower ones might need shorter styles to avoid feeling cramped.
- Countertop thickness also plays a role. A thicker slab can raise your working surface, which may affect the height of your base cabinets.
- Next, think about appliances. The placement of items like range hoods or built-in microwaves can set limits on how high or low cabinets can go.
- Most importantly, consider who will be using the space. Cabinet height should match the daily habits and comfort of everyone in your home.
Taking the time to plan around your needs leads to better results that last.
Standard Cabinet Heights For Other Rooms
If you’re organizing the bathroom or setting up your garage, getting the height right makes everything more comfortable and efficient.
| ROOM | CABINET TYPE | STANDARD HEIGHT | PURPOSE |
|---|---|---|---|
| Bathroom | Vanity Cabinets | 32 to 34 inches | Lower height helps with daily routines and comfort |
| Laundry Room | Base Cabinets | 36 inches | Great for folding, storing supplies, or holding machines |
| Wall Cabinets | 24 to 36 inches | Mounted above appliances for added storage | |
| Garage | Utility Cabinets | 36 to 38 inches | Built strong for tools, heavy use, or workbench support |
These standard heights provide a reliable starting point, but every space is unique. A little planning goes a long way in creating a setup that feels just right.
Tips for Measuring Standard Cabinet Heights
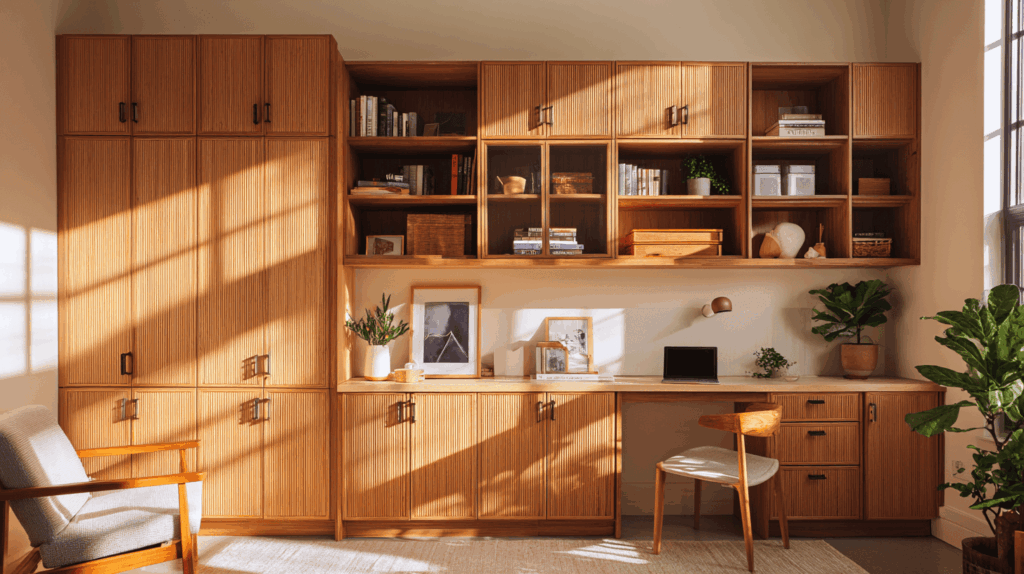
Getting your cabinet height right starts with careful measuring. Here’s how to set yourself up for success:
• Check your ceiling height to confirm how tall your upper cabinets can go
• Leave enough space between base and wall cabinets, usually 18 inches
• Measure appliances carefully so they fit under or between cabinets
• Use a level to keep your lines straight and measurements accurate
• Mark plumbing and electrical outlets to avoid conflicts during installation
• Measure twice to prevent costly mistakes later
Taking time to map things out on the wall makes it easier to catch problems before they happen. A clear plan gives you confidence, saves time, and helps everything fall into place.
Common Mistakes to Avoid
A few common slip-ups can affect how your cabinets fit and function. Keep these in mind:
• Not measuring the ceiling height before choosing the cabinet size
• Forgetting space for under-cabinet lighting
• Mounting wall cabinets too low or too high
• Ignoring appliance clearance (microwaves, range hoods, etc.)
• Overlooking countertop thickness when planning total height
Quick checks now help prevent frustration later. A well-measured setup saves time and effort during installation.
Final Thoughts
Choosing the right cabinet height makes a real difference in how your space looks, feels, and functions.
It helps create a layout that’s easy to use and comfortable every day. From cooking to cleaning, the right height supports your routine without extra effort.
With careful planning and accurate measurement, you can avoid common issues and create a layout that works well for years to come.
Always consider your ceiling height, appliance placement, and who will be using the space most.
Do you have questions about measuring or planning your layout? Drop a comment below or share your experience.

