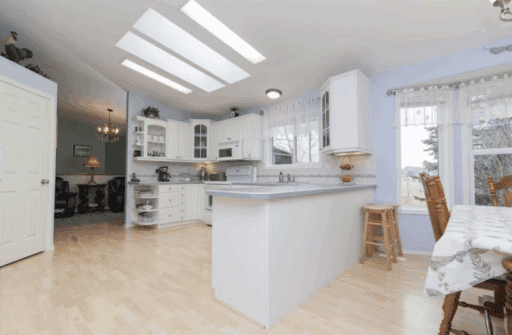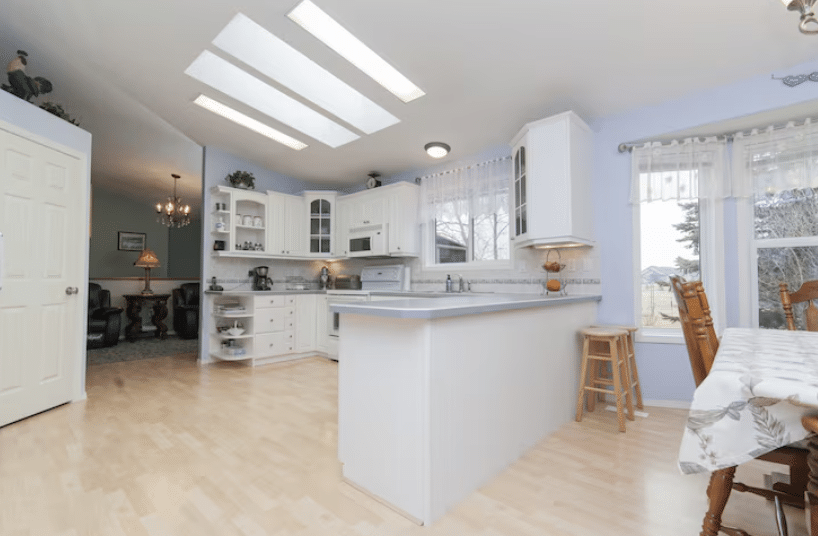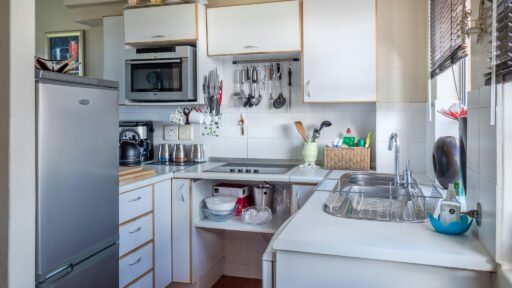The kitchen island has evolved from a simple prep surface into the heart of the modern home. It’s where families gather for breakfast, where guests congregate during parties, and where the cook orchestrates culinary magic.
However, many homeowners underestimate how strategic additions to their kitchen island can completely transform not just the functionality of this central feature, but the entire flow and feel of the room.
When thoughtfully enhanced, a kitchen island becomes more than just additional counter space. It becomes a dynamic hub that influences traffic patterns, social interactions, and the overall efficiency of your kitchen workspace.
Incorporating Seating That Invites Connection
Adding seating to your kitchen island fundamentally changes how people use and move through the space. An island with bar stools or counter-height chairs creates a natural gathering spot that encourages conversation and casual dining. This addition transforms the island from a purely functional workspace into a social anchor point.
The type of seating you choose dramatically affects the room’s flow. Backless stools tuck neatly under the counter, maintaining clean sight lines and allowing for easier movement around the island. Conversely, chairs with backs create a more defined dining area but require additional clearance space, which can alter traffic patterns throughout the kitchen.
When planning seating additions, consider the overhang depth of your island. A standard overhang of twelve to fifteen inches provides adequate knee room and creates comfortable seating that doesn’t feel cramped. This seemingly small detail makes an enormous difference in whether people actually use the seating or avoid it.
Updating Lighting to Transform Ambiance and Function
Lighting additions above and around your kitchen island represent one of the most impactful changes you can make. The right lighting doesn’t just illuminate the workspace; it defines zones, creates atmosphere, and draws the eye, effectively reorganizing how people perceive and navigate the entire room.
Chandeliers or pendant lights for kitchen island suspended over the island creates a visual anchor that establishes the island as the room’s focal point. These fixtures naturally direct foot traffic around rather than across the island space, improving flow while adding architectural interest.
The vertical dimension that pendant lights introduce breaks up the horizontal expanse of cabinetry and countertops, making the space feel more dynamic.
The number and spacing of pendant fixtures matter tremendously. Two large pendants create symmetry and balance for smaller islands, while three or more fixtures suit longer islands and create rhythm that guides the eye through the space. Spacing them evenly, typically thirty to thirty-six inches apart, ensures balanced illumination without creating dark pockets.
Adding Storage Solutions That Reduce Clutter
Strategic storage additions to your kitchen island dramatically improve room flow by eliminating countertop clutter and reducing unnecessary movement. When everything has a designated place within arm’s reach, you spend less time walking back and forth between different areas of the kitchen, and the space feels significantly more organized and spacious.
Deep drawers on the island’s outward-facing sides create accessible storage for pots, pans, and larger items without disrupting the kitchen’s work triangle. Pull-out drawers are particularly effective because they provide full visibility and access to contents, eliminating the need to crouch and dig through dark cabinet spaces.
Open shelving on one end of the island creates display space for cookbooks, decorative items, or frequently used serving pieces. This addition makes the island feel less like a solid barrier and more like an integrated piece of furniture. The visual permeability improves the room’s flow by allowing sight lines to extend through rather than stop at the island.
Adding a designated spot for kitchen linens, such as a towel bar or small drawers for napkins and placemats, keeps these items handy but hidden. This small addition prevents countertops from becoming catch-all surfaces and maintains the clean lines that make a kitchen feel serene and well-organized.
Installing Appliances for Enhanced Efficiency
Integrating appliances into your kitchen island changes both its functionality and the room’s traffic patterns. A second sink in the island creates a separate prep station, allowing multiple people to work in the kitchen simultaneously without crowding. This addition particularly benefits families where cooking is a collaborative activity.
Adding a dishwasher to the island positions it perfectly between the dining and cooking areas, streamlining the cleanup process. Dirty dishes move from table to dishwasher without crossing the main cooking workspace, reducing congestion during the post-meal rush when multiple activities happen simultaneously in the kitchen.
Wine refrigerators, beverage coolers, or warming drawers built into the island create specialized zones that keep specific activities contained. When guests can help themselves to drinks without entering the cooking area, traffic flows more smoothly during entertaining. These additions also prevent the main refrigerator from becoming a bottleneck during gatherings.
Induction cooktops integrated into the island transform it into the primary cooking surface, fundamentally reimagining the kitchen’s layout. This bold addition turns the cook toward the room rather than toward a wall, making cooking a more social activity. However, this change requires careful consideration of ventilation solutions and safety clearances.
Creating Multi-Level Surfaces for Defined Zones
Adding raised or lowered sections to your island creates visual and functional separation between different activities. A raised bar on one side shields kitchen mess from dining guests while providing comfortable seating height. This tiered approach defines zones without walls, maintaining the open concept feel while organizing activities.
A lowered section can serve as a baking station with ideal height for kneading dough or rolling pastry. This specialized workspace keeps flour and baking supplies contained while being ergonomically positioned for these specific tasks. The variation in height adds architectural interest and signals different functions.
These level changes influence how people move around the island by creating psychological boundaries. Even a difference of just a few inches changes perception and behavior, encouraging people to respect different zones. This subtle guidance improves flow without requiring verbal direction or physical barriers that would make the space feel divided.
Conclusion
Kitchen island additions have the remarkable ability to transform not just the island itself, but the entire rhythm and functionality of your kitchen.
From lighting that defines the space to seating that invites connection, each thoughtful enhancement contributes to a more intuitive, efficient, and welcoming environment.








