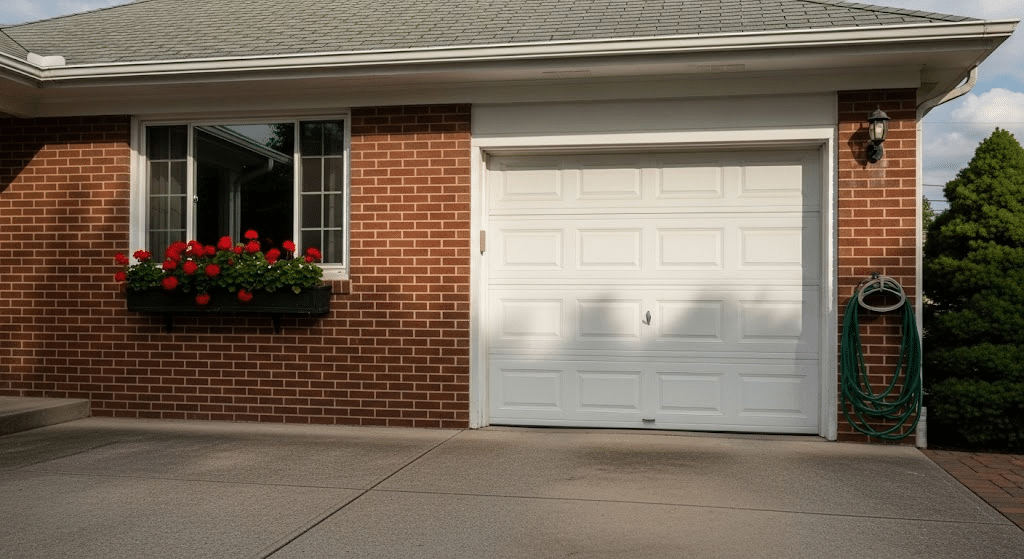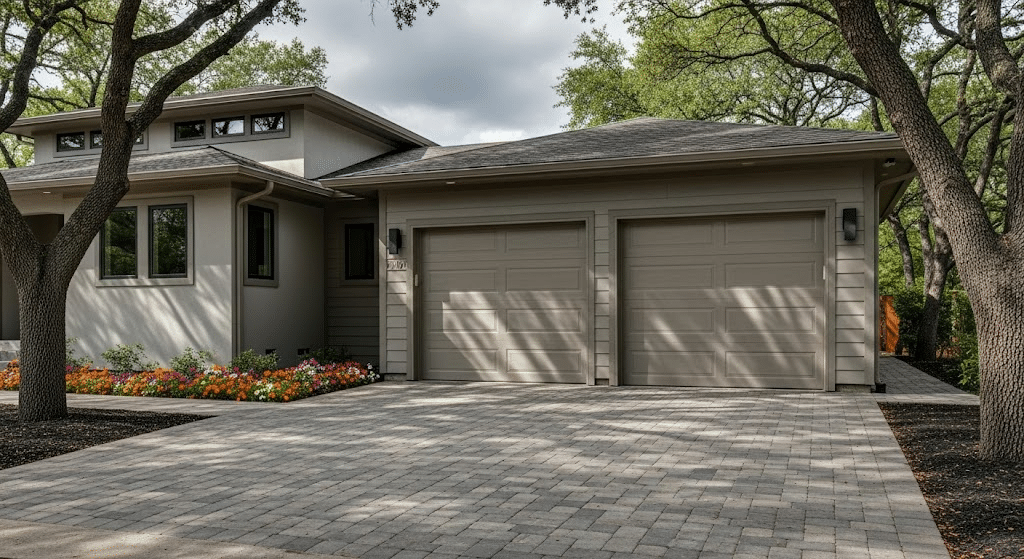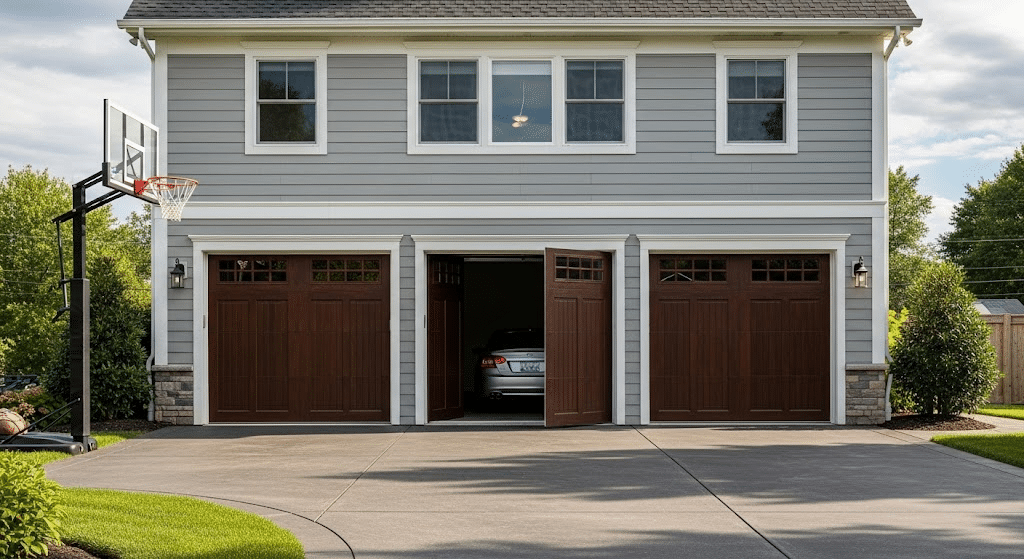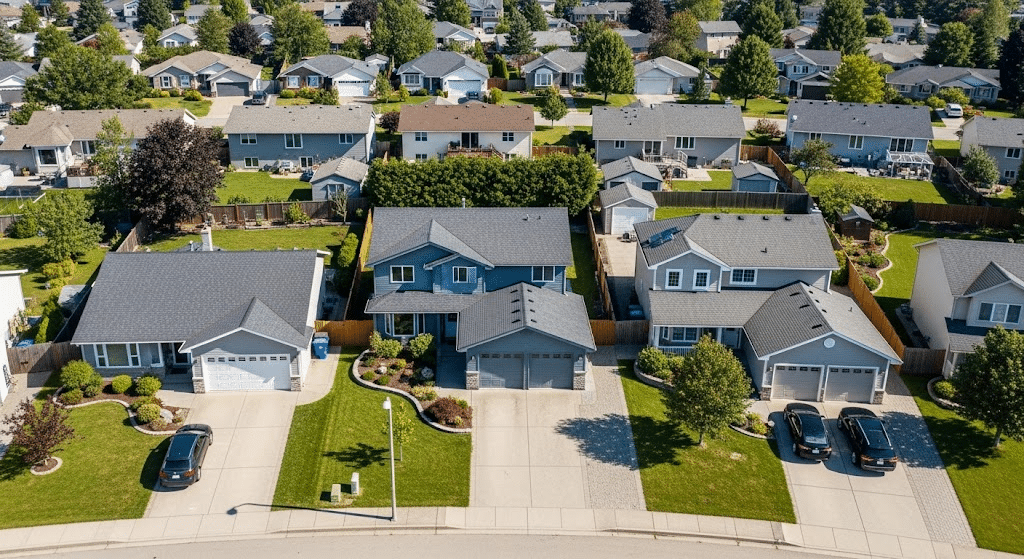Have you ever tried squeezing your car into a garage that feels too small?
I know that frustration all too well. Most homeowners choose garage sizes without considering their actual needs. Then they end up with cramped spaces that barely fit one car, let alone storage for tools and bikes.
But here’s the thing – choosing the right garage size can make your life so much easier. You’ll have room for everything you need. Plus, it adds serious value to your home.
I’m going to show you exactly how to pick the perfect garage size for your situation.
Why Garage Size Matters
Your garage does way more than just house your car. I’ve seen too many homeowners regret choosing the wrong size.
A cramped garage turns into a daily headache.
Think about it. You need space to open car doors without hitting walls. Storage for lawn mowers, holiday decorations, and sports equipment. Maybe a workbench for weekend projects. Some folks even want room for a second freezer.
The wrong garage size affects your home’s value, too. Real estate agents tell me that buyers often skip houses with tiny garages. They want convenience and storage space.
A properly sized garage makes your morning routine smoother, eliminating the hassle of squeezing between your car and boxes of stuff.
Standard Garage Sizes
Let me break down the most common garage options you’ll encounter. These standard measurements help builders and homeowners plan their projects.
I’ve worked with countless families who wished they knew this info before building.
Single-Car Garage Dimensions

A standard garage size for one car measures 12 feet wide by 20 feet deep. That gives you 240 square feet of space.
However, I recommend going with 14 feet wide if you can. The extra two feet make a huge difference when opening doors.
Some builders opt for smaller sizes at 10 by 20 feet. But trust me, that’s tight. You’ll struggle with larger vehicles or SUVs.
Here’s what you need to know:
- Minimum size: 10 x 20 feet (200 sq ft)
- Standard size: 12 x 20 feet (240 sq ft)
- Recommended size: 14 x 20 feet (280 sq ft)
- Ceiling height: 8 feet minimum, 9-10 feet preferred
Two-Car Garage Measurements

Most families choose a two-car garage. The standard garage size runs 24 feet wide by 24 feet deep. That’s 576 square feet total. Some builders offer 20 by 24 feet, but I find that cramped for two vehicles.
If you want comfort, go with 26 by 26 feet. You’ll have room to walk around both cars easily. Many homeowners also add storage along the walls.
Common two-car dimensions include:
- Compact: 20 x 20 feet (400 sq ft)
- Standard: 24 x 24 feet (576 sq ft)
- Spacious: 26 x 26 feet (676 sq ft)
- Extra storage: 24 x 28 feet (672 sq ft)
Three-Car Garage Specifications

Three-car garages typically measure 36 feet wide by 24 feet deep. That’s 864 square feet. Some homeowners prefer a tandem style at 24 by 36 feet instead.
The wider option works better for most families. Everyone can access their car without moving others. Plus, you get extra space for lawn equipment and tools.
Popular three-car layouts:
- Side-by-side: 36 x 24 feet (864 sq ft)
- Tandem style: 24 x 36 feet (864 sq ft)
- Extra wide: 40 x 24 feet (960 sq ft)
- Workshop combo: 36 x 28 feet (1,008 sq ft)
Attached vs. Detached Garages
Choosing between an attached and detached garage affects your daily routine and your home’s layout. Each option has clear benefits and drawbacks that impact convenience, cost, and your family’s lifestyle.
Let me break down the pros and cons to help you make the right choice for your situation.
Attached Garages
An attached garage connects directly to your home. Most families prefer this setup for daily convenience.
Here’s what you need to consider:
| Pros | Cons |
|---|---|
| Direct access to your home | Limits home design options |
| Protected from the weather when loading groceries | Car fumes can enter living spaces |
| Usually, it costs less to build | Engine noise affects the house |
| Easier utility connections (electricity, water) | Fire safety concerns |
| More secure for vehicles | Structural limitations for expansions |
| Shared foundation saves money | Less flexibility for future changes |
Detached Garages
A detached garage stands separate from your main house. This option gives you more freedom but requires extra planning. Here’s the breakdown:
| Pros | Cons |
|---|---|
| More design freedom and flexibility | Must walk outside in bad weather |
| Quieter for bedrooms and living areas | Higher construction costs |
| Better for workshop activities and noise | Separate utility runs are needed |
| Can match any home style | Less convenient for daily access |
| Easier to expand or modify later | Security concerns for vehicles |
| No fumes entering the house | Separate foundation increases costs |
Factors to Consider
These key factors will help you choose garage sizes that work for your family long-term.
- Vehicle Types: Consider your current cars and future purchases – SUVs and trucks need more space than compact cars
- Storage Needs: Think about lawn mowers, bikes, holiday decorations, tools, and seasonal equipment you’ll store
- Budget Constraints: Larger garages cost more upfront but add significant home value over time
- Lot Size: Your property dimensions limit garage size – check local setback requirements and HOA rules
- Family Size: More drivers mean more vehicles – plan for teenage kids who’ll need cars soon
- Workshop Space: Decide if you want room for hobbies, workbenches, or home improvement projects
- Resale Value: Standard two-car garages appeal to most buyers when selling your home
Zoning Laws and Garage Sizes – What You Need to Know

Zoning laws control how big your garage can be and where you can place it. These rules vary by city and county, so you can’t assume what works in one area applies everywhere.
Most residential zones limit garage size to 50-60% of your home’s footprint. Some areas cap garage square footage at 1,200 square feet regardless of house size. Height restrictions typically range from 15 to 20 feet for residential garages.
Setback requirements matter too. Your garage usually needs to sit 5-25 feet from property lines. Front-facing garages often can’t extend past your home’s front wall.
Here’s the tricky part – rules change frequently. What was allowed five years ago might not be today. Some neighborhoods have stricter HOA rules on top of city codes.
Always check with your local building department before planning. Don’t rely on what your neighbor built last year.
Closing It Up
I’ve walked you through standard dimensions, attached versus detached options, and key factors to consider. Remember that garage sizes directly impact your daily convenience and home value.
Don’t rush this decision. Measure your vehicles, list your storage needs, and check zoning laws in your area.
A well-planned garage serves your family for decades.
What garage size are you leaning toward?
Drop a comment below and share your biggest concern – I’d love to help you figure out the perfect fit for your home!








