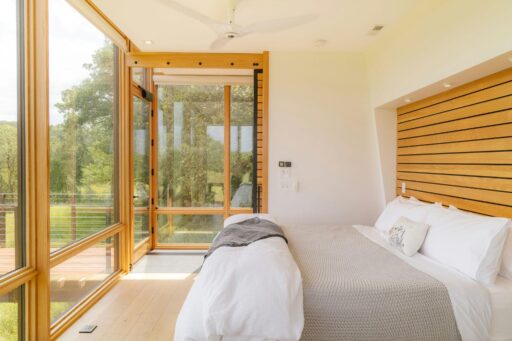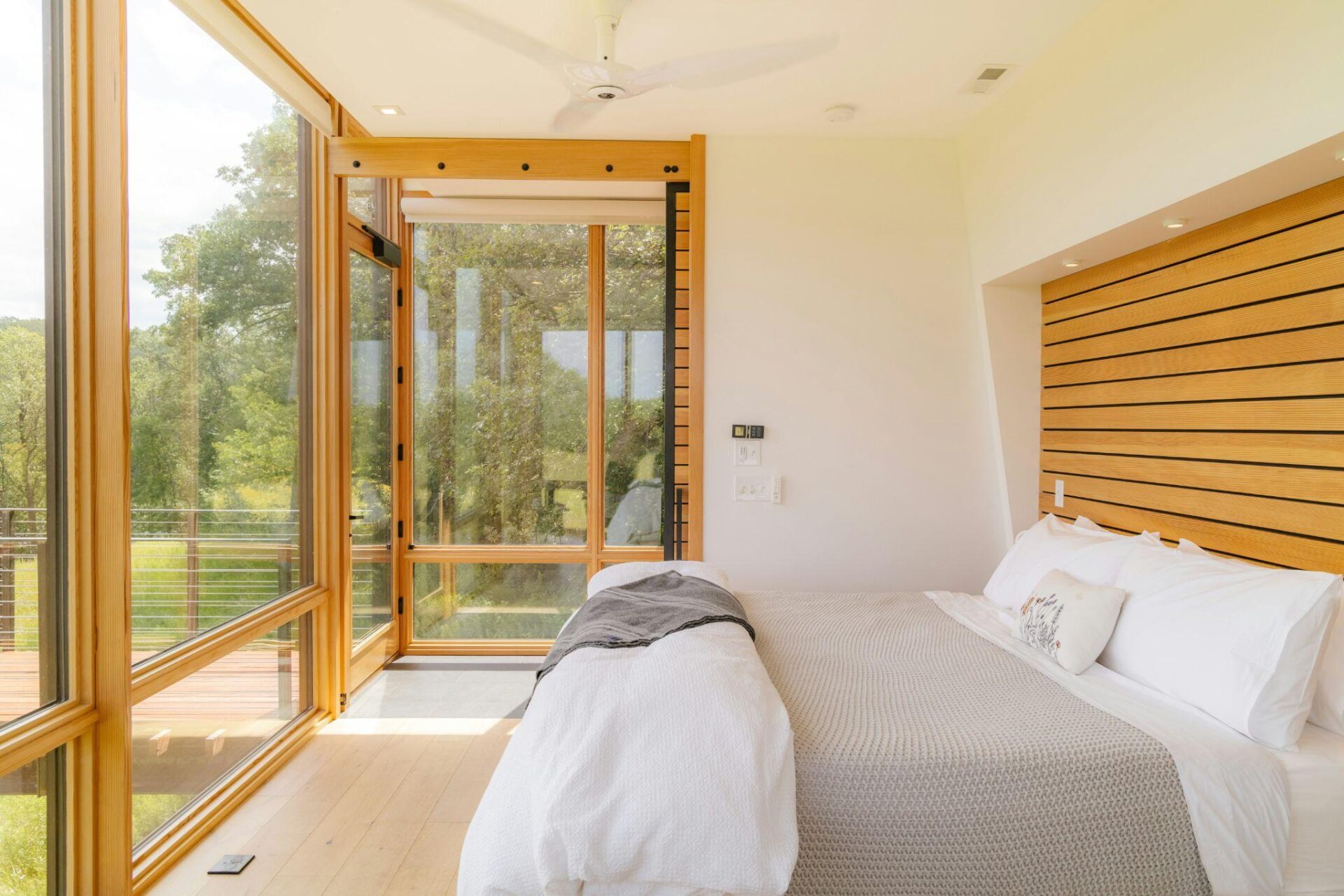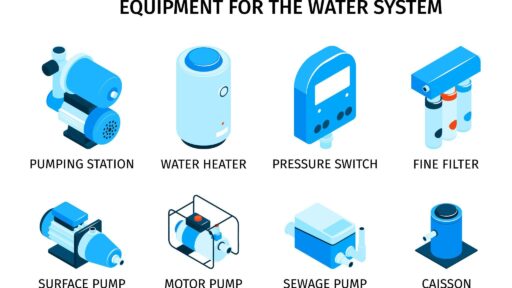Building a home is one of the biggest milestones most people will ever take on. Whether you’re constructing a starter home, a custom-designed residence, or a forever home for your family, one question always rises to the top: How long does it take to build a home?
While every project is different, there are predictable phases and timeline ranges that nearly all homeowners experience. Understanding them upfront helps you plan realistically, avoid unnecessary delays, and feel confident throughout the process.
This guide breaks down the full home-building timeline—phase by phase—along with the biggest factors that influence how long your project will take.
The Average Timeline to Build a Home (Quick Overview)
The Typical Range: 8–12 Months for Standard Builds
For many single-family homes built using traditional methods, the average construction timeline falls between 8 and 12 months. This range applies to straightforward builds with moderately sized floor plans, predictable weather conditions, and a streamlined permitting process.
Why Custom Homes Often Take 12–24 Months
Custom homes take longer because they involve more complexity, more decisions, and more detailed craftsmanship. Architectural revisions, structural considerations, custom materials, interior design choices, and engineering reviews all add time. For fully customized or large-scale homes, 12 to 24 months from design to move-in is common.
The 5 Major Phases of Building a Home
Phase 1 – Planning, Design & Pre-Construction (1–6 Months)
This phase lays the foundation for the entire project. During planning and design, you’ll meet with architects, engineers, designers, and possibly a design-build firm to shape the vision for your home. Blueprints, elevations, structural plans, and material selections all happen here.
Common Delays in This Phase
• Design revisions
• Budget adjustments
• Lot evaluation and surveys
• Engineering feedback
Because every design decision impacts construction, thorough planning here prevents delays later.
Phase 2 – Permitting & Approvals (1–4 Months)
Every city and county operates differently when it comes to approvals. Some issue permits in weeks, while others require several rounds of review.
During this stage, plans are submitted to local authorities for approval of:
• Structural design
• Electrical, mechanical, and plumbing plans
• Energy compliance
• Impact fees or zoning reviews
This is one of the most common bottlenecks in the entire home-building process.
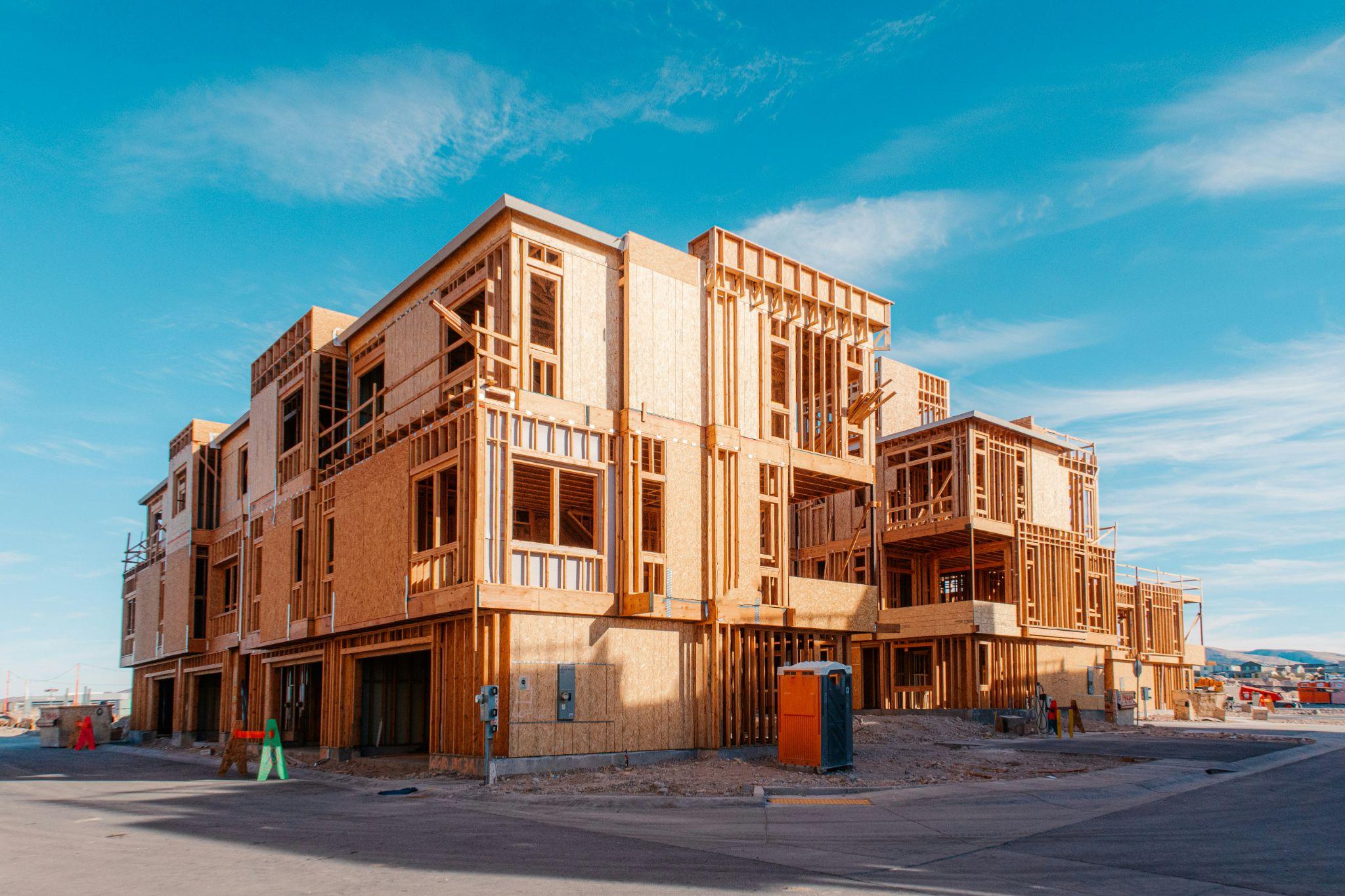
Phase 3 – Site Prep, Foundation & Utilities (1–2 Months)
Once permits are approved, the physical work begins. The lot is cleared, graded, and prepared for trenching utility lines. After that, the foundation is poured—either slab, stem wall, or basement, depending on the project.
During site preparation, homeowners may bring in additional contractors for specific needs. For example, depending on the layout of the property, some choose to work with a trusted fence company to install temporary construction fencing, set boundary markers, or establish future fence lines early in the build. This helps keep the site secure, organized, and compliant during the foundational stages of construction.
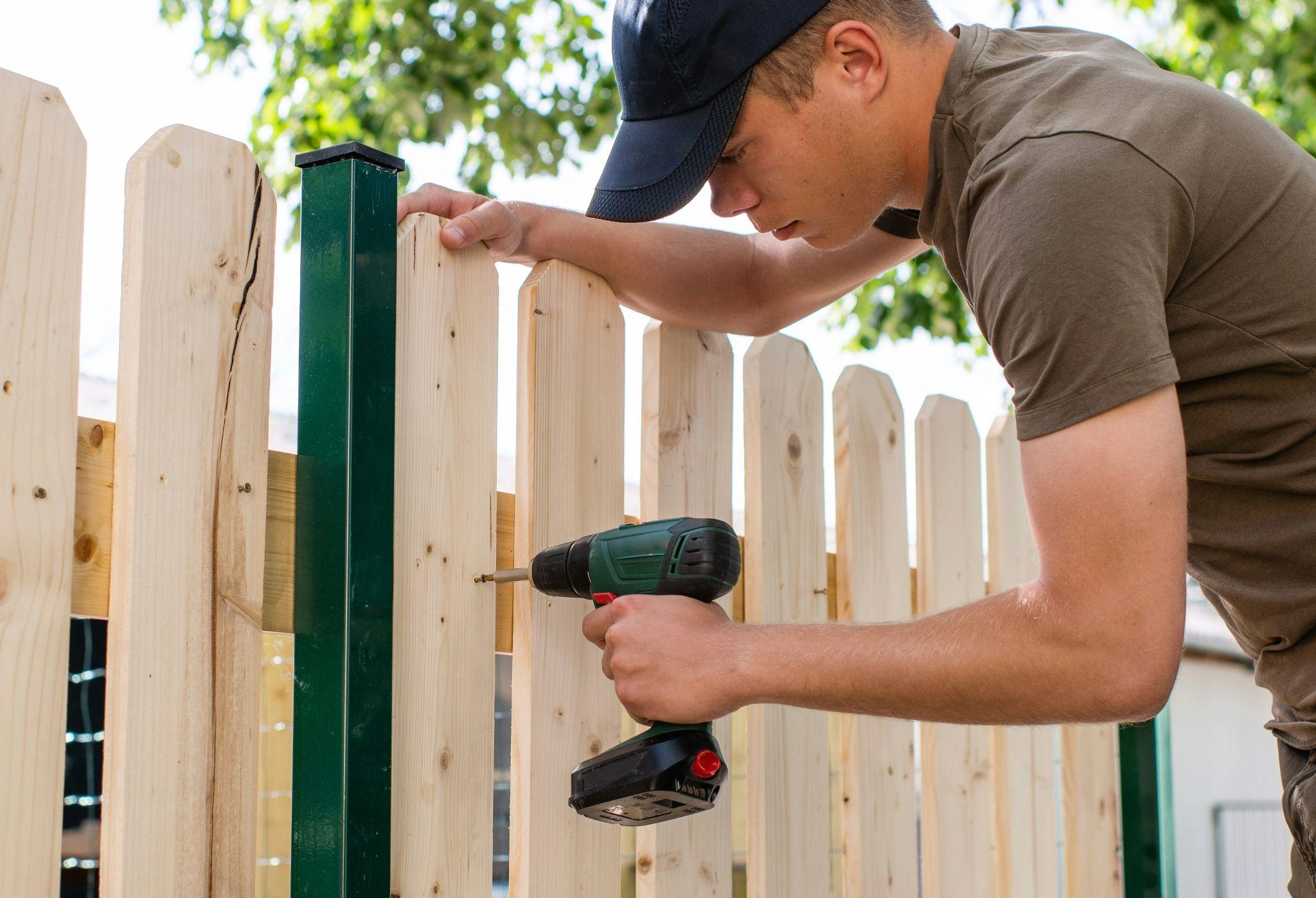
Phase 4 – Framing, Roofing & Exterior Shell (1–3 Months)
Framing is one of the most visually dramatic phases—your home goes from foundation to structure quickly.
In this period, crews build:
• Exterior and interior walls
• Floors and ceilings
• Roof trusses and sheathing
• Window and door openings
Once the roof and windows are installed, the home is “dried in,” meaning it’s protected from the weather. Weather remains the most common reason for delays in this stage.
Phase 5 – Interior Construction & Final Finishes (3–6 Months)
This is the longest phase of construction. The interior comes to life through:
• Electrical, plumbing, and HVAC rough-ins
• Insulation and drywall
• Flooring, tile, cabinetry, and countertops
• Paint, trim, fixtures, and finish carpentry
Multiple inspections occur throughout this stage, followed by final walkthroughs before the home receives a certificate of occupancy.
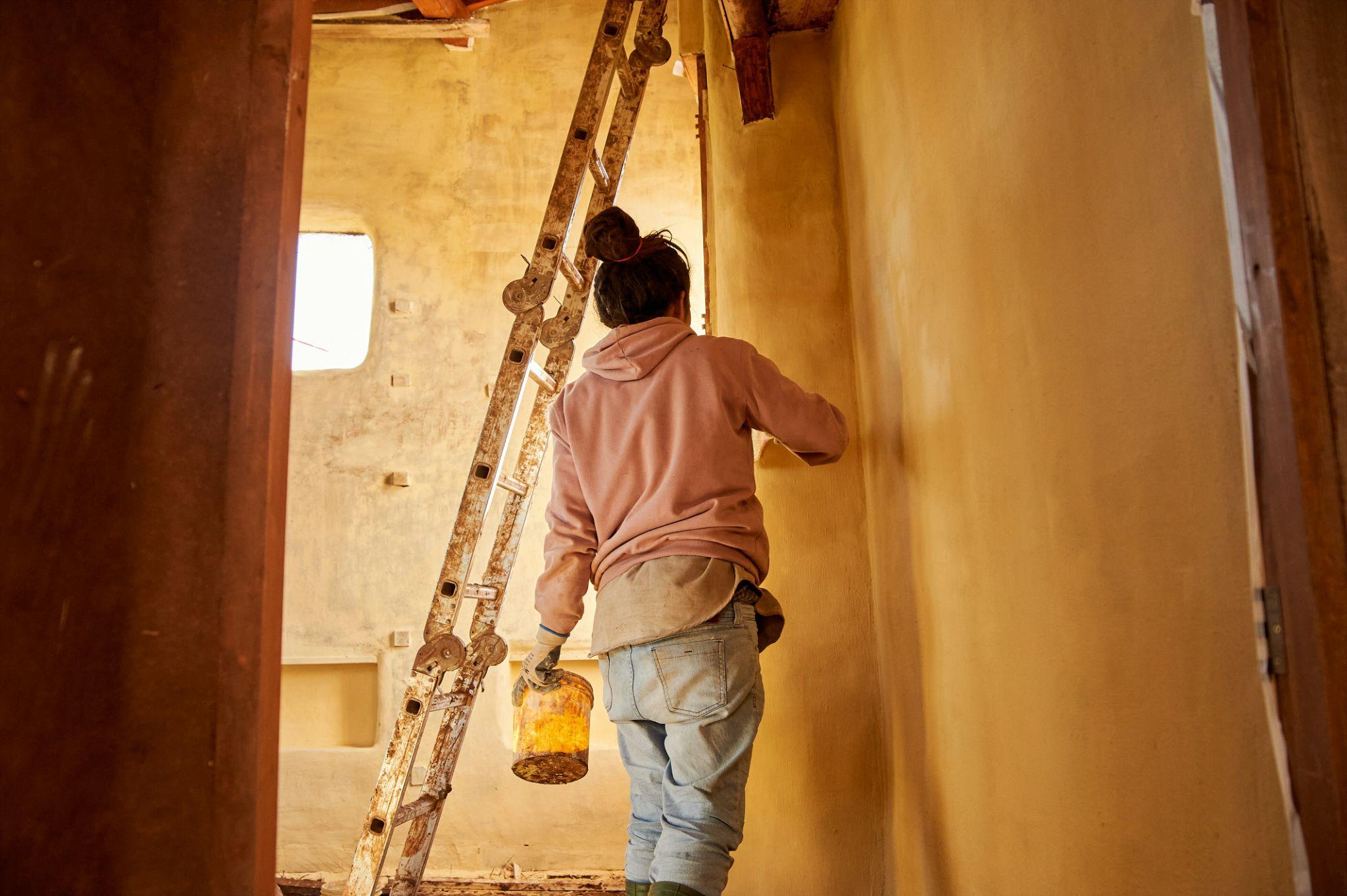
What Factors Affect the Timeline to Build a Home?
Home Size & Complexity
Larger homes naturally require more time for framing, electrical work, plumbing, and finish work. Intricate floor plans or specialty rooms—like home theaters or vaulted great rooms—also increase build time.
Permitting Requirements in Your Area
Some local governments process permits quickly. Others require multiple rounds of revisions or have long queues. Homes in coastal zones, wildfire zones, or historic neighborhoods often face additional requirements.
Weather & Seasonal Conditions
Rain, snow, extreme heat, or freezing temperatures can delay work—especially during framing and foundation stages.
Labor & Material A3vailability
Availability of skilled trades and material supply chains has a big impact on schedules. Backordered materials or subcontractor scheduling gaps can push timelines forward.
Change Orders During Construction
Homeowner changes—like altering layouts or upgrading materials—are one of the top causes of delays. Once construction starts, sticking to the plan helps keep the project on schedule.
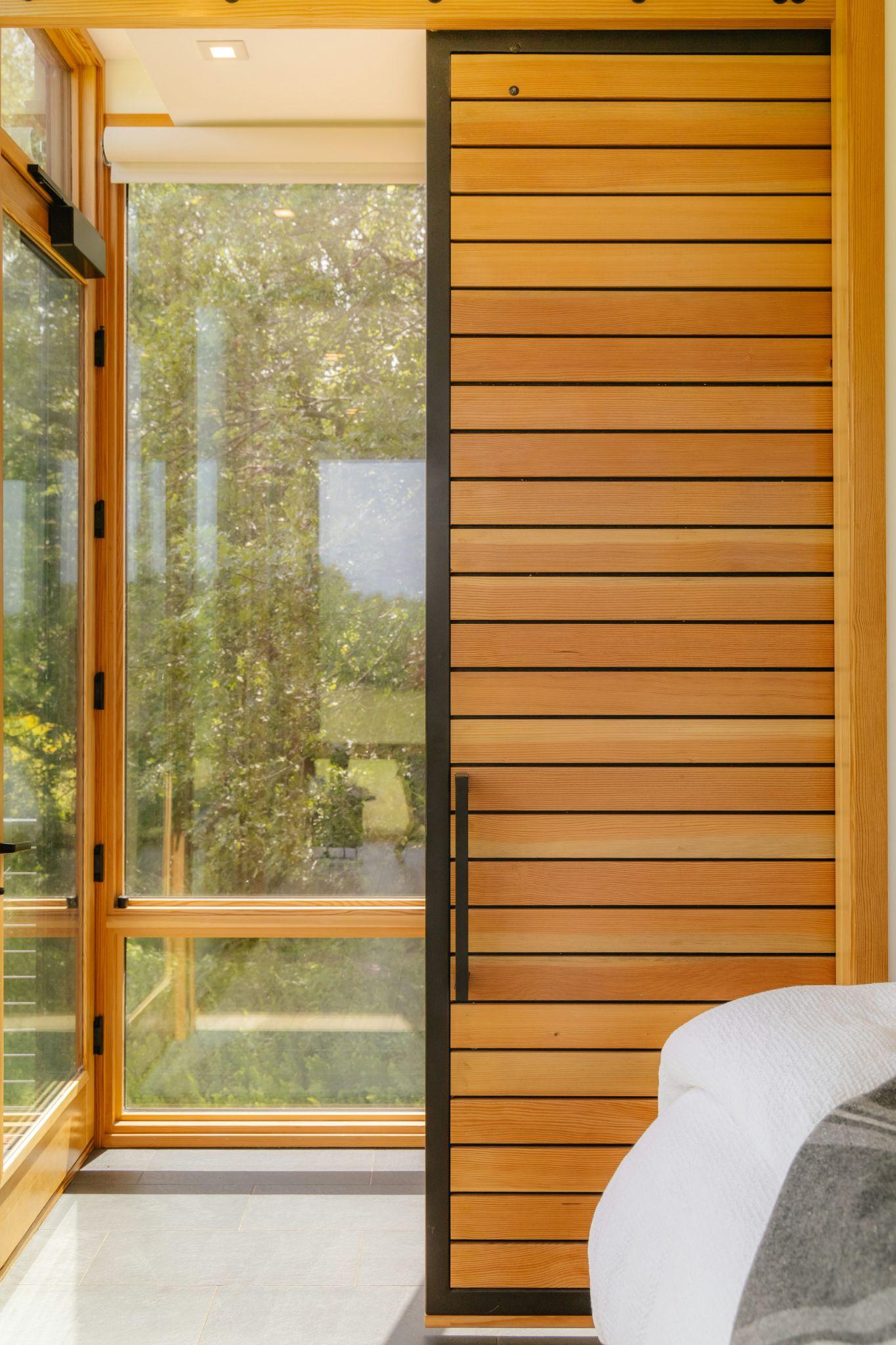
How Design-Build Firms Streamline the Process
One Unified Team = Faster Communication
Design-build firms combine architecture, engineering, interior design, and construction into one coordinated team. This eliminates the handoff between separate companies and reduces delays caused by miscommunication.
Reduced Revisions & Fewer Mistakes
Because everyone works under the same umbrella, plans remain consistent and aligned from concept to construction. There’s less back-and-forth and fewer surprises.
Local Example of a Full-Service Build Firm
Many homeowners choose to partner with full-service design-build firms like Origami Design Build, who handle the entire process—from architectural planning and city permitting to custom home construction. Their integrated approach streamlines communication, reduces timeline conflicts, and helps projects move more efficiently from concept to completion.

How to Prevent Delays When Building a Home
Make Selections Early
Choosing fixtures, tile, appliances, windows, and flooring early can prevent delays due to backorders.
Understand Your City’s Permit Requirements
Pre-submittal meetings or consultations reduce the risk of multiple revision rounds.
Choose Experienced Local Contractors
Local builders understand soil conditions, climate considerations, utility access, and jurisdiction-specific regulations.
Stick to the Plan (Minimize Change Orders)
The fewer changes during construction, the smoother the timeline will be.
Signs Your Project Is on Schedule (or Falling Behind)
Healthy Progress Indicators
• Crews consistently on site
• Clear milestones every 2–4 weeks
• Materials arriving on time
• Passing inspections without major corrections
Red Flags That Indicate Slippage
• Repeated subcontractor delays
• Materials not showing up when scheduled
• Conflicting design instructions
• Permit rejections or unclear communication
Addressing red flags early helps prevent significant setbacks.

Conclusion
Building a home takes time—typically 8 to 12 months for standard builds and 12 to 24 months for fully custom homes. But by understanding the stages, communicating often with your builder, and planning ahead, you can dramatically improve your building experience.
When the right team, design, and planning come together, the process becomes more predictable, more enjoyable, and ultimately more rewarding.

