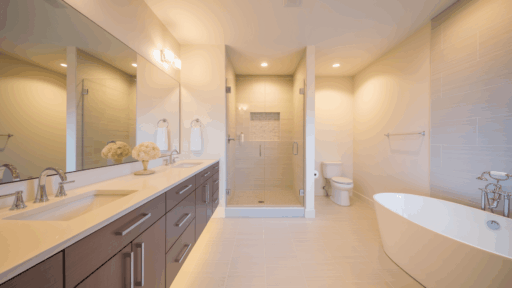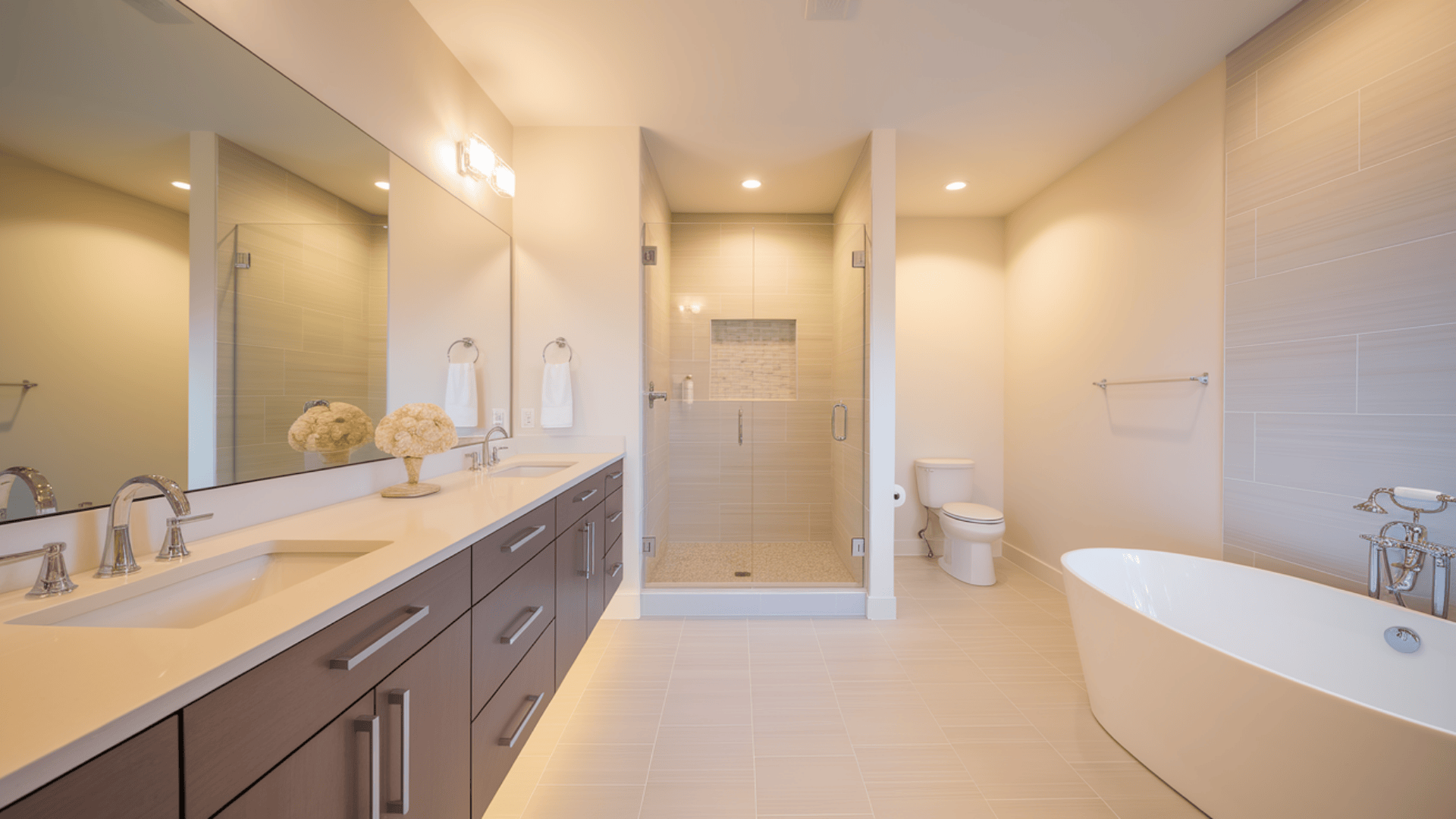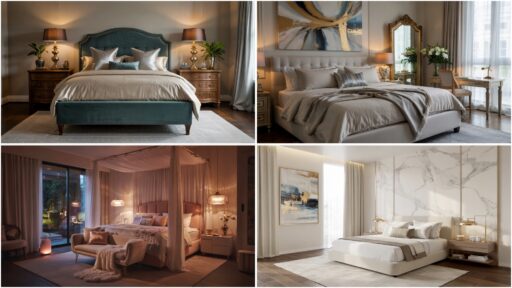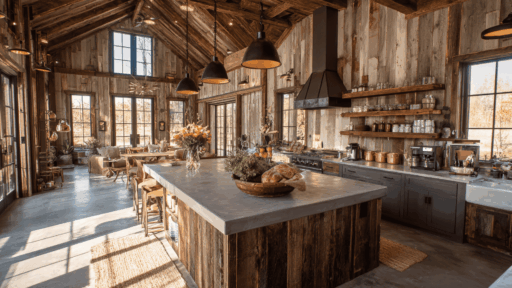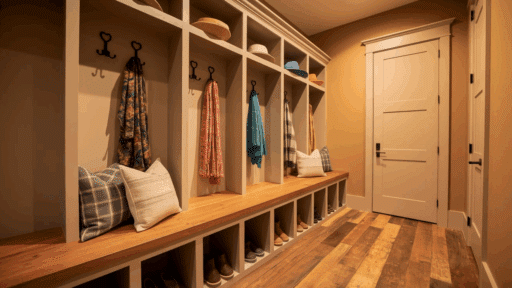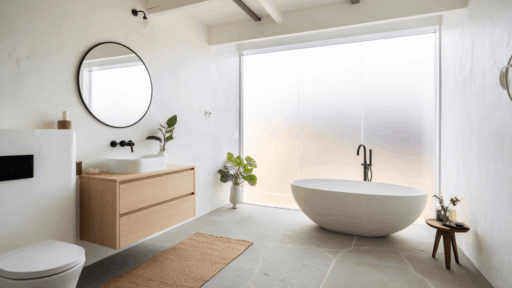Planning a bathroom remodel or designing a new home? One of the first things you’ll need to understand is the average master bathroom size and how it impacts comfort, layout, and cost.
If you’re upgrading a compact en-suite or creating a spacious retreat, the square footage of your bathroom affects how it feels and functions. From daily routines to storage and fixture choices, size plays a big role.
In this article, we’ll explain standard bathroom dimensions, average bathroom sizes, and popular layout ideas by square footage.
You’ll also get real homeowner feedback, budget ranges, and design tips to help you make the most of your space.
So if you’re working with a small footprint or dreaming of something larger, this will help you in clear, simple details that make sense for real homes and real needs.
What Is a Standard Bathroom Size?
A standard bathroom size usually means a full bathroom with a toilet, sink, and a combined shower and tub.
These bathrooms are often located in hallways or shared areas of the home. They provide just enough space for essential use without extra features.
Most standard full bathrooms measure about 5 feet by 8 feet (40 square feet) or 6 feet by 10 feet (60 square feet). These compact layouts are often found in smaller homes, apartments, or used as guest bathrooms.
While they don’t offer much room for extra storage or luxury upgrades, they remain practical and efficient.
If space is limited and function is your main goal, a standard bathroom size is often the best choice.
Average Master Bathroom Size: How Big Should It Be?
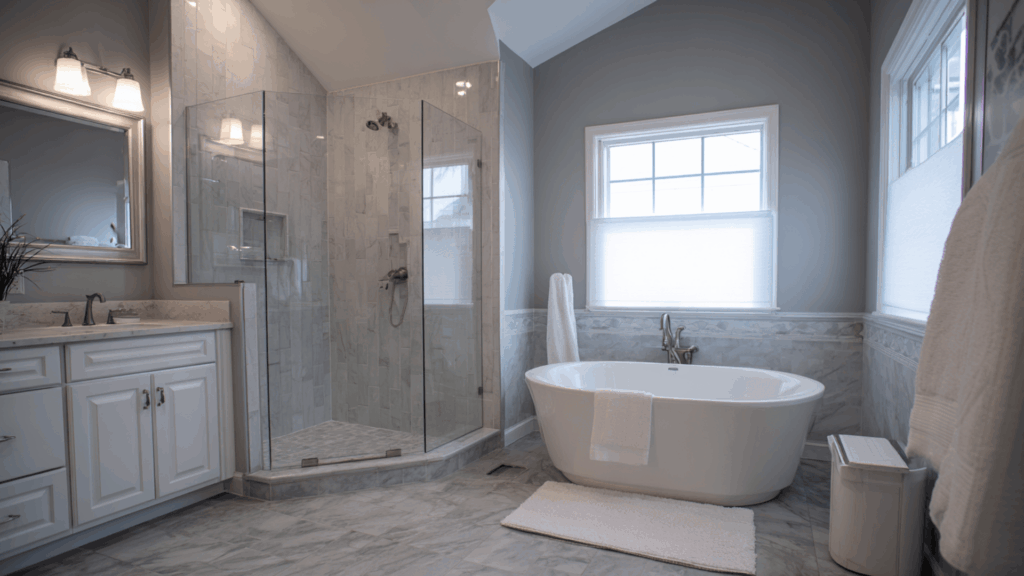
The average master bathroom size in modern homes typically ranges from 60 to 160 square feet, depending on layout and features.
Some newer homes go even larger, especially when adding a walk-in shower or a freestanding tub.
Smaller master bathrooms are usually around 60–80 sq ft, mid-size layouts range from 90–110 sq ft, and larger designs fall between 120–160+ sq ft.
A common 10×10 ft layout (100 sq ft) can fit two sinks, a shower, and a toilet comfortably. If you’re planning to include both a bathtub and a separate shower, you’ll likely need at least 120 sq ft.
Size depends on your needs, but most homeowners aim for comfort, space to move, and practical storage.
Average Master Bathroom vs. Standard Bathroom
Master bathrooms give more space to move around, store items, and relax. Standard bathrooms are built for quick use and save on space and cost. Here’s a quick comparison:
| FEATURE | AVERAGE MASTER BATHROOM | STANDARD BATHROOM |
|---|---|---|
| Size Range | 60–160+ sq ft | 35–60 sq ft |
| Fixtures | Double sinks, tub + shower | Single sink, combo tub/shower |
| Privacy | Attached to the bedroom | Often in shared space |
| Storage Options | More cabinets, shelves | Limited storage |
Standard Bathroom Size Comparison
Understanding how master bathrooms compare to other bathroom types helps you make informed decisions about space allocation and renovation priorities.
Each bathroom type serves different household needs and requires specific minimum dimensions for proper functionality.
1. Full Bathroom Specifications
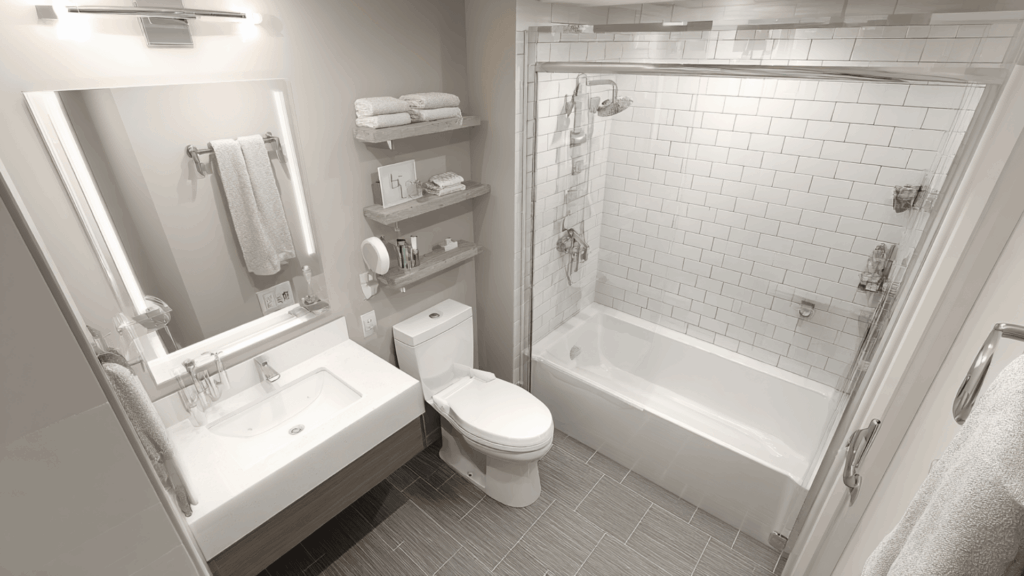
Full bathrooms serve as the primary bathing space for most families and include all essential fixtures. These spaces require careful planning to ensure comfortable movement around all fixtures.
The minimum size of 40 square feet works but feels cramped, while 60 square feet provides much better functionality.
Most full bathrooms measure 5×8 feet to 6×10 feet, accommodating a toilet, sink, bathtub, and either a shower or a combination unit. Storage becomes challenging in smaller full bathrooms, making built-in solutions essential.
2. Three-Quarter Bathroom Details
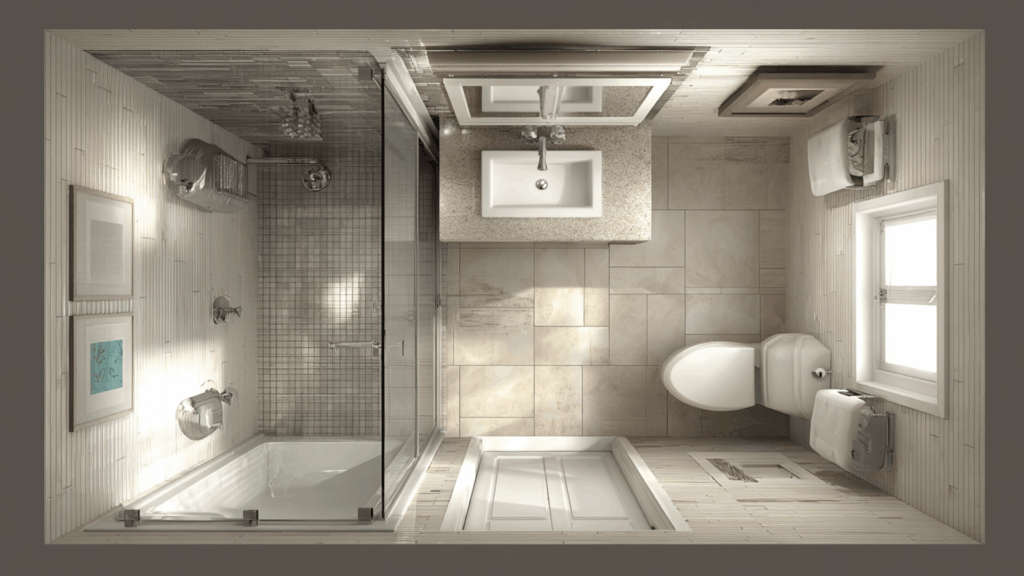
Three-quarter bathrooms eliminate the bathtub to save space while maintaining shower functionality. These work well as guest bathrooms or secondary family bathrooms.
The typical size of 32-36 square feet allows for comfortable use without the space requirements of a full bathtub.
Common dimensions range from 6×6 feet to 6×8 feet, providing adequate clearance around the toilet, sink, and shower enclosure.
3. Half Bathroom Specifications
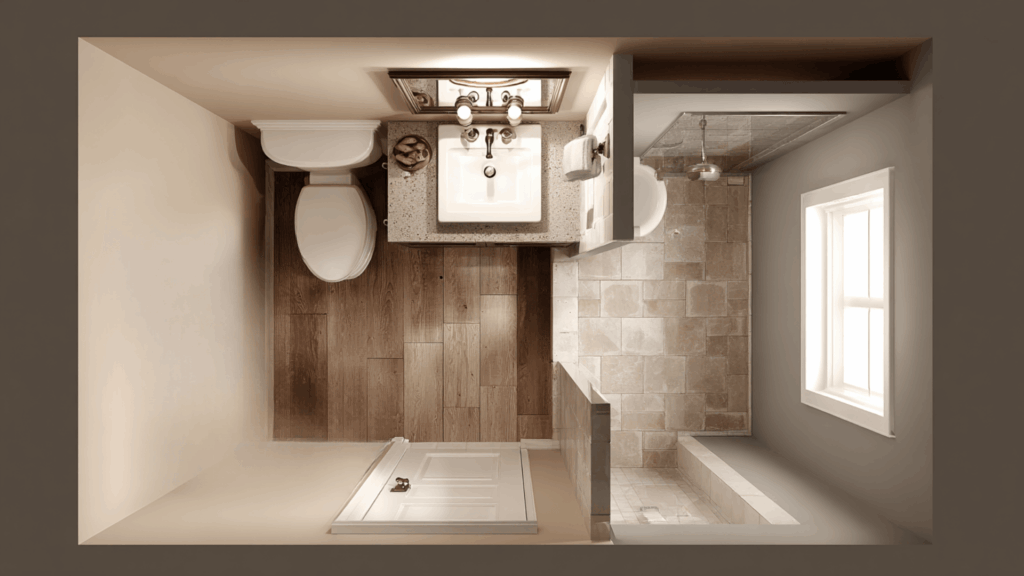
Half bathrooms or powder rooms serve guests and provide convenient access near main living areas. At 18-20 square feet, these compact spaces focus on essential fixtures only.
Typical dimensions of 3×6 feet to 4×5 feet provide just enough room for a toilet and sink with minimal clearance. Creative storage solutions and space-saving fixtures become crucial in these small areas.
4. ADA-Compliant Bathroom Requirements
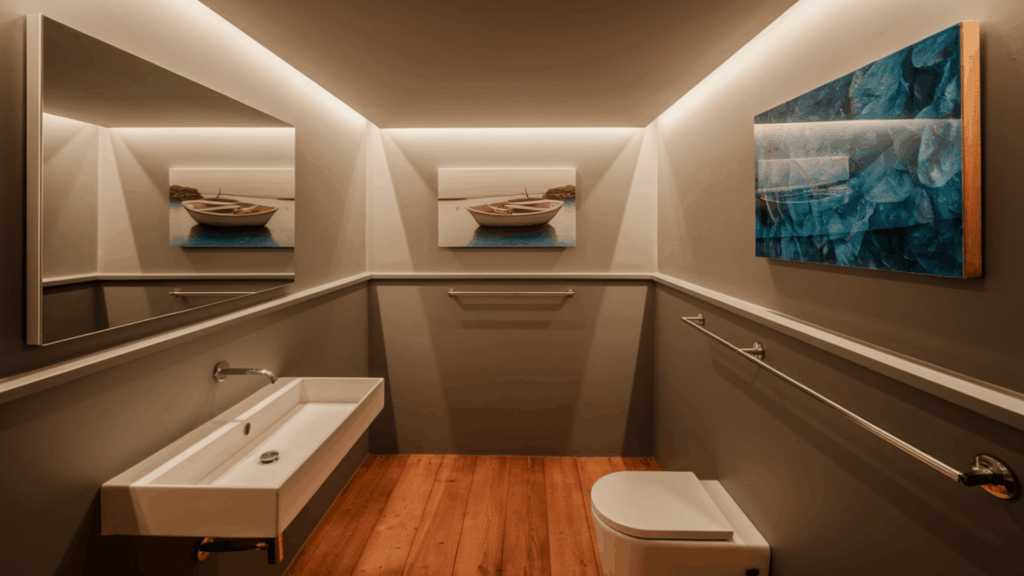
Accessible bathrooms must meet specific dimensional requirements for wheelchair users and people with mobility challenges.
These spaces need a minimum of 60 square feet with a 60-inch turning radius for wheelchairs. Door openings must be at least 32 inches wide, and fixtures require specific clearance measurements.
Grab bar locations and heights follow strict guidelines for safety and functionality.
Common Layout Ideas by Bathroom Size
The right layout maximizes your available space while ensuring comfortable daily use. Each size category offers specific layout options that work best for those dimensions.
Choose layouts that match your lifestyle needs and the natural flow of your existing space.
1. Small Master Bathroom Layouts (40-60 sq ft)
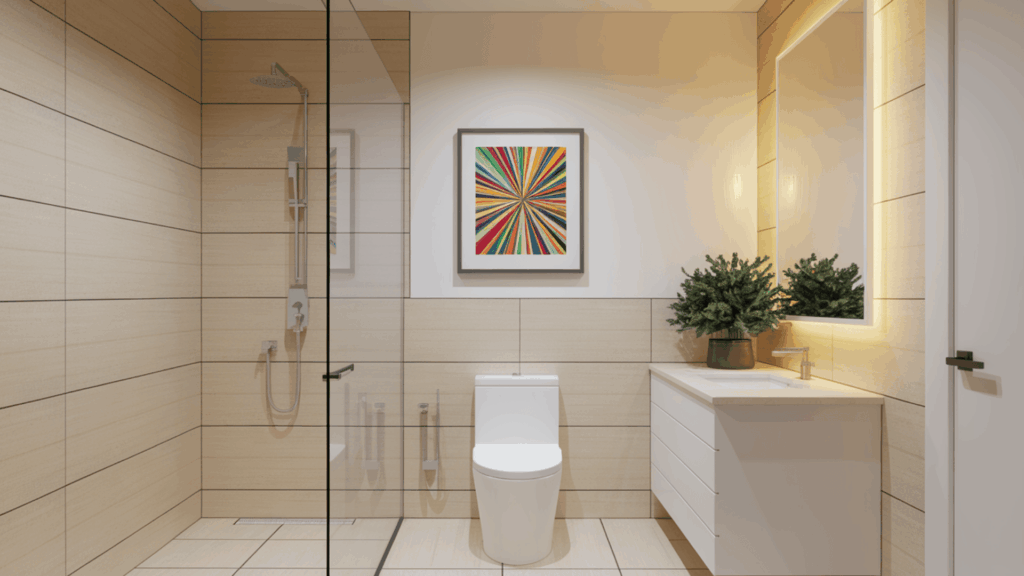
Compact spaces require efficient layouts that make every square foot count. These arrangements focus on essential fixtures while maintaining adequate clearance for comfortable movement.
Strategic placement prevents the space from feeling cramped or cluttered.
Linear Layout: All fixtures along one wall for narrow spaces.
- Vanity, toilet, tub/shower in sequence
- Works best in 5×8-foot spaces
L-Shaped Layout: Two walls create more center floor space.
- Vanity on one wall, toilet and tub on the adjacent wall
- Better for square-shaped rooms
2. Medium Master Bathroom Layouts (60-100 sq ft)
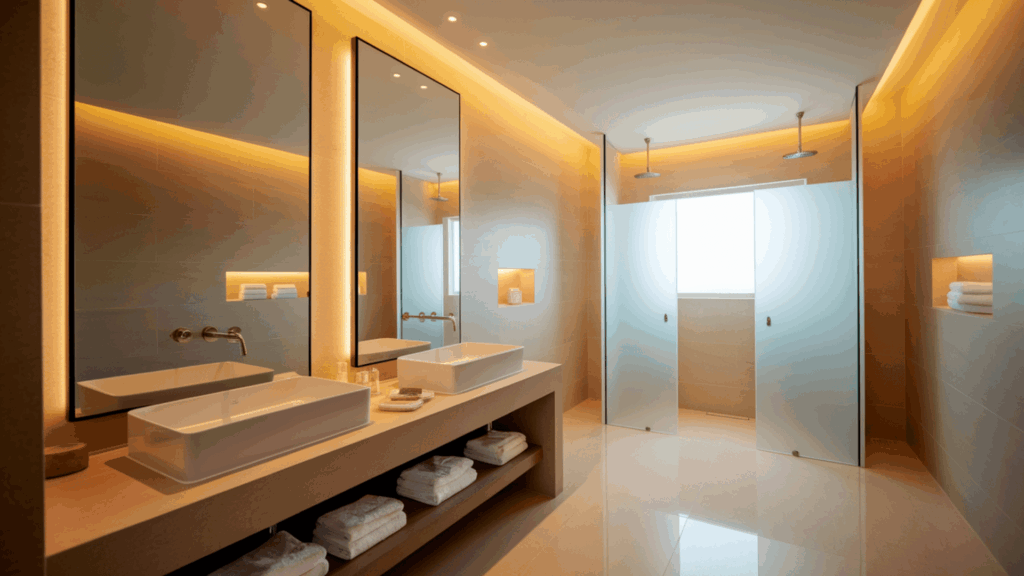
Medium-sized bathrooms offer flexibility for more creative layouts and additional features. These spaces allow for better separation of functions while accommodating couples who share the bathroom.
Multiple configuration options become possible at this size.
Split Layout: Wet and dry areas are separated for functionality.
- Vanity near the entrance, bathing area at the back
- Prevents water damage to storage areas
Double Vanity Layout: Ideal for couples using the space simultaneously.
- Twin sinks on the longest wall
- Shared tub/shower opposite vanities
3. Large Master Bathroom Layouts (100+ sq ft)
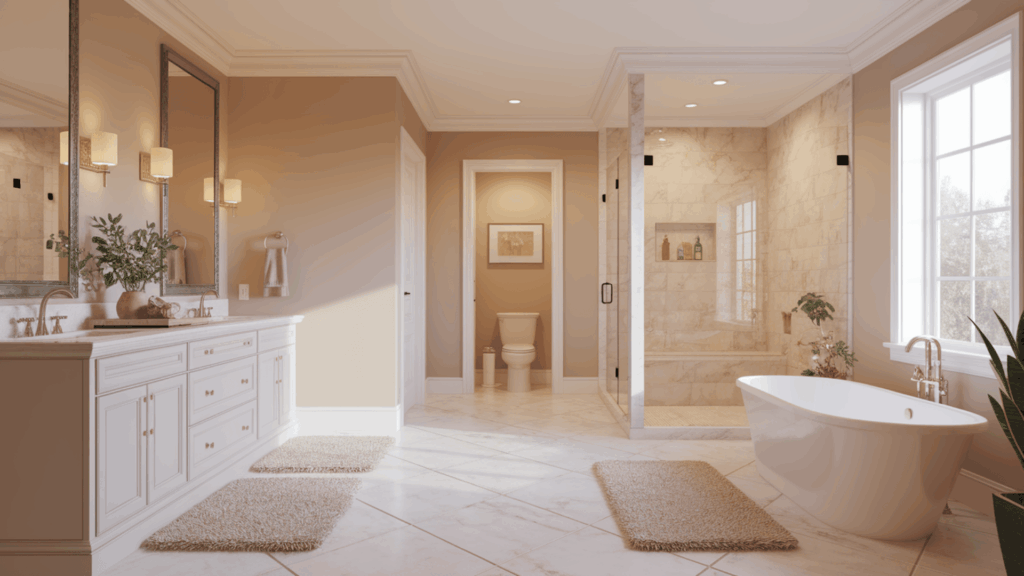
Spacious bathrooms allow for luxurious layouts with distinct zones for various activities. These configurations create spa-like experiences with premium features and ample storage.
Multiple people can use the space comfortably without crowding.
Spa Layout: Distinct zones for different activities.
- Double vanity entry, separate toilet room, walk-in shower, freestanding tub
- Creates a luxury hotel experience
His and Hers Layout: Separate areas for individual use by each person.
- Separate vanity zones with a shared bathing area
- Maximum privacy and storage
Community Insights: What Size Feels Just Right?
Many homeowners say that 90 to 110 square feet feels just right. It offers room for daily comfort without wasting space.
Some who expanded their bathrooms to 130+ square feet enjoy the openness but mention the cost increase.
On the other hand, people with 60–70 square foot master bathrooms often make it work by choosing compact fixtures and smart storage.
A few regret skipping the tub or choosing a layout that limits movement. The most common advice? Consider your routine, not just your size. A good layout feels smooth to use, not just big.
If you’re adding space or working with what you have, hearing from others can help you make better design choices.
Bathroom Renovation Costs by Size
Bathroom renovation costs increase significantly with size due to more materials, fixtures, and labor requirements.
Understanding price ranges for different bathroom sizes helps you set realistic budgets and make informed decisions.
| BATHROOM SIZE | BASIC RENOVATION | MID-RANGE RENOVATION | HIGH-END RENOVATION |
|---|---|---|---|
| Small (40-60 sq ft) | $8,000 – $15,000 | $15,000 – $25,000 | $25,000 – $35,000 |
| Medium (60-100 sq ft) | $12,000 – $20,000 | $20,000 – $35,000 | $35,000 – $50,000 |
| Large (100+ sq ft) | $20,000 – $30,000 | $30,000 – $50,000 | $50,000 – $80,000+ |
These estimates include labor, materials, and standard fixtures but exclude structural changes or luxury upgrades.
Tips for Planning the Best Bathroom Layout for Your Space
Smart design strategies can turn even the smallest master bathroom into a functional and comfortable space. Regardless of your square footage, these proven techniques help maximize both storage and visual appeal.
Focus on solutions that serve multiple purposes while maintaining the clean, uncluttered look that makes any bathroom feel more spacious.
- Maximize vertical storage with tall cabinets and wall-mounted fixtures to keep floor space open and functional.
- Choose light colors and large mirrors to create the illusion of more space and reflect natural light throughout the room.
- Install pocket or sliding doors instead of traditional swing doors to save floor space and improve traffic flow
- Utilize corner fixtures and angled layouts to optimize the use of awkward spaces and maximize fixture placement.
- Select multifunctional furniture, such as vanities with built-in storage or mirror cabinets that serve dual purposes.
- Plan good lighting layers with task, ambient, and accent lighting to make spaces feel larger and more inviting.
Conclusion
Bathroom size can make a big difference in how your space looks, feels, and functions.
From the basic 5×8 layout to a roomy 11×11 master suite, each design has strengths depending on your budget, lifestyle, and goals.
A standard bathroom keeps things simple, while a well-planned master bath adds comfort and storage. No matter your square footage, smart design choices help you get the most out of any layout.
Use the ideas in this article to plan a space that works well every day, without wasting time, money, or space.
Have a master bathroom you love or regret? Got tips others should know? Comment below and share your story!

