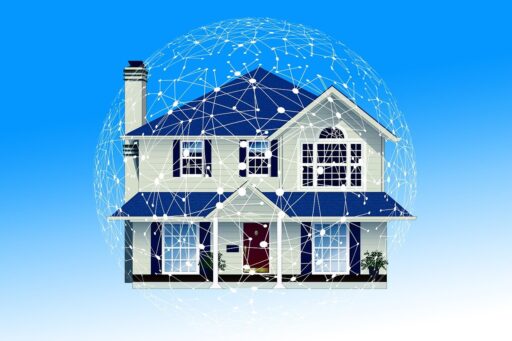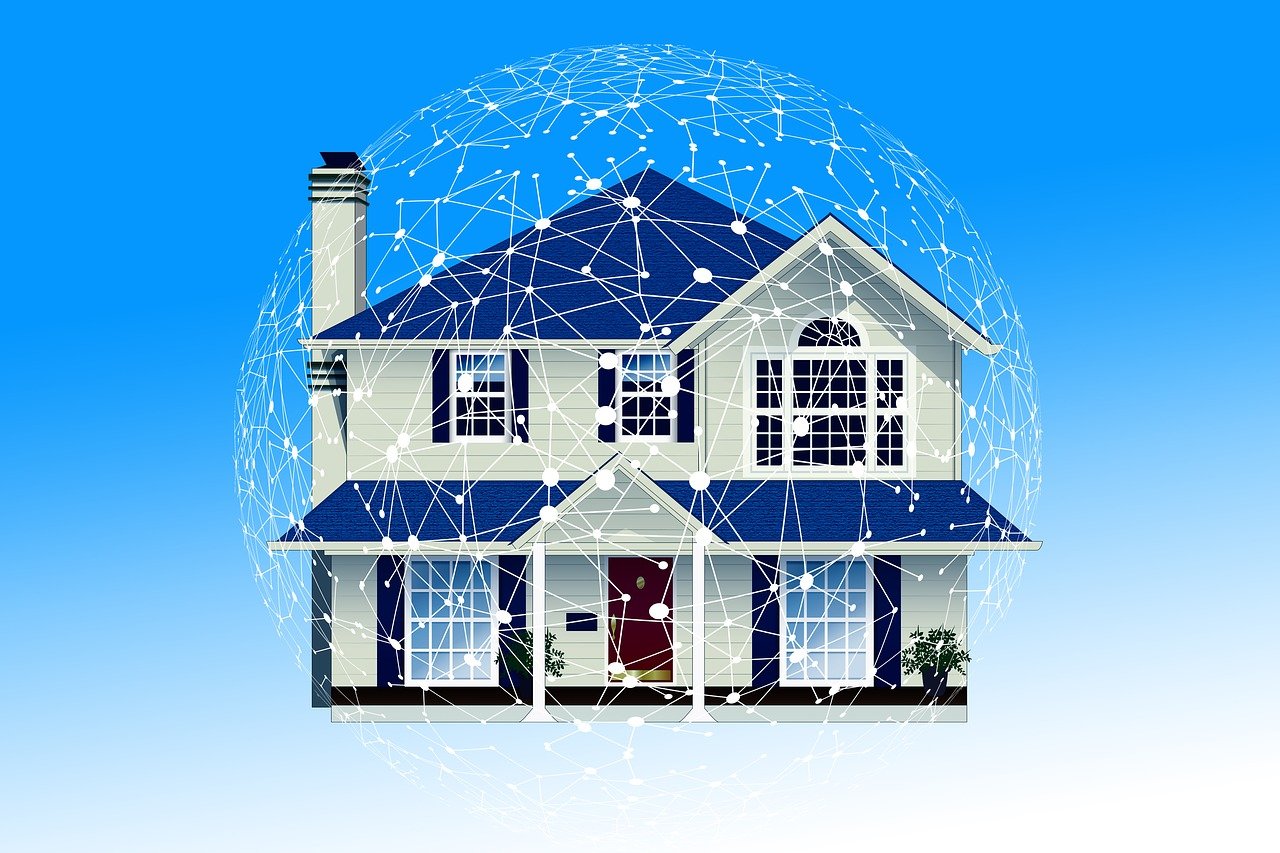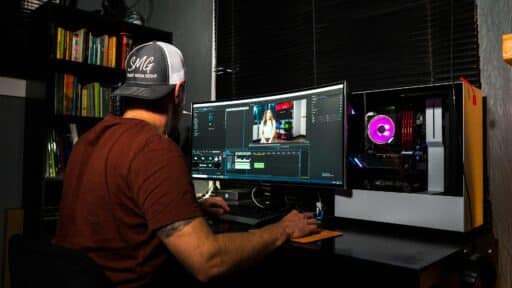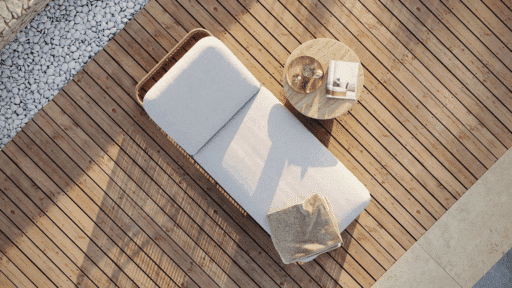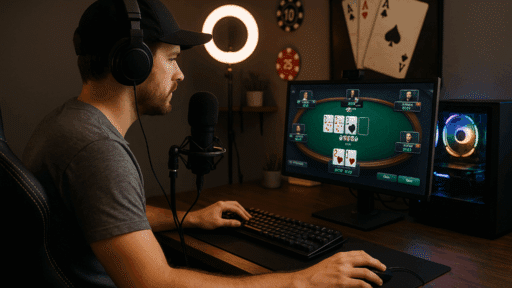Spaces shape our experiences. From the moment we step into a building, whether it’s an office, apartment, university hall, or coworking hub, design influences how we interact, navigate, and feel. But good design today is no longer just about aesthetics. It’s about function, flow, and the integration of smart technology that quietly enhances how people live and work.
Smart spaces are the new standard. The fusion of design and technology is redefining how physical environments perform. It is not enough for a space to look good. It must also work efficiently, adapt easily, and support the modern lifestyles of those who use it. This is especially true as buildings and campuses grow more complex, handling higher volumes of people, deliveries, and data.
Consider how a workspace will also manage daily deliveries. With the rise of hybrid work and online shopping, managing internal logistics has become a challenge. Offices and residential buildings are increasingly turning to digital systems for parcel management to maintain order and ensure convenience. These tools do not just improve functionality. They also preserve the clean, uncluttered experience that good design strives for.
“When technology disappears into the background, design truly shines. That is where innovation meets intention.”
The Rise of Functional Design
We have moved past the era of design for design’s sake. Today’s best spaces are built around user experience. This includes creating intuitive layouts, reducing friction points, and integrating systems that quietly perform behind the scenes.
Technology plays a key role in delivering that experience. Building access, lighting, temperature control, room booking, and service requests are all becoming automated and app-enabled. The result is a space that feels effortless, where the user is in control without having to think about the systems at work.
From the Lobby to Meeting Rooms: Technology That Adapts
Let’s take a closer look at how this principle applies across common use cases.
Space Type | Smart Integration Example | Design Benefit |
|---|---|---|
Office Lobby | Keyless entry and visitor check-in kiosks | Sleek, clutter-free entrance |
Coworking Space | App-based room reservations | No visible booking boards or paper signs |
Residential Building | Automated parcel lockers | Cleaner, more organized mailrooms |
Campus Facility | Self-service printing and delivery tracking | Reduces staff congestion and wait times |
In each case, technology removes unnecessary infrastructure or friction points, allowing the design to speak for itself.
Rethinking the Mailroom: A Functional Necessity
While often hidden away, the mailroom is one of the busiest operational zones in any building. In modern spaces, parcel volumes have outgrown the traditional systems designed to handle them. Manual logging, delayed notifications, and misplaced deliveries can lead to congestion, visual clutter, and frustrated users.
By introducing smart tools for mailroom workflows, facilities can reduce that chaos dramatically. Packages are scanned in on arrival, recipients are notified instantly, and handoffs are logged automatically. This frees up space, reduces staff workload, and removes bulky filing systems or paper-based records that disrupt clean design.
Workflow Comparison | Manual Process | Automated Process |
|---|---|---|
Parcel intake time | 2–3 minutes per item | Under 15 seconds |
Recipient alerts | Manually sent emails | Instant, automatic |
Space usage | Boxes pile up in shared spaces | Items stored efficiently |
Design impact | Overflow, paper tags, visual mess | Discreet tech integration |
Automation does not just improve efficiency. It enhances how the space looks and feels, aligning with minimalist, modern design principles.
Design-Forward, User-First Spaces
True innovation in space design considers both utility and elegance. Occupants should feel the convenience of their environment without having to think about how it is working behind the scenes. This is where design and tech converge.
Spaces equipped with smart, automated systems offer:
- Reduced visual noise: Fewer signs, printed notices, or clutter
- Improved flow: People move confidently, without needing directions
- Lower friction: Services like delivery, check-in, and room use happen with minimal steps
- Adaptability: Spaces evolve with user needs, not against them
Design is no longer static. It is dynamic, data-informed, and responsive. The systems within a space now influence its usability as much as the materials and furnishings.
“The best spaces do not just look good. They anticipate what you need before you ask for it.”
The Future of Smart Space Design
As more buildings transition to smart systems, designers and technologists must work closely together. Choices around user interfaces, system placement, and integrations will impact both the function and form of a space.
Key considerations for aligning tech and design include:
- Simplicity: Tech should reduce cognitive load, not add to it
- Integration: Tools must work seamlessly with existing building systems
- Aesthetics: Devices and displays should complement, not compete with design elements
- Scalability: Systems must support both current and future needs
A good example is the shift from paper notices in common areas to app-based updates. This not only reduces clutter but creates a quieter, more focused space. Similarly, smart parcel systems eliminate crowded mailrooms while improving the user experience.
Smart design is no longer about bold architectural statements or expensive finishes alone. It is about how well a space performs under pressure, how seamlessly it adapts to evolving needs, and how invisible technology can enhance day-to-day life. Whether it is a quiet office lobby or a high-traffic residential mailroom, when function meets design through automation, the result is a space that truly works for everyone.

