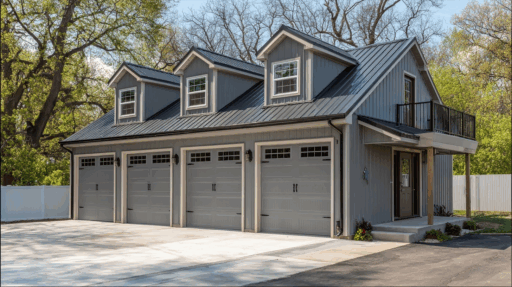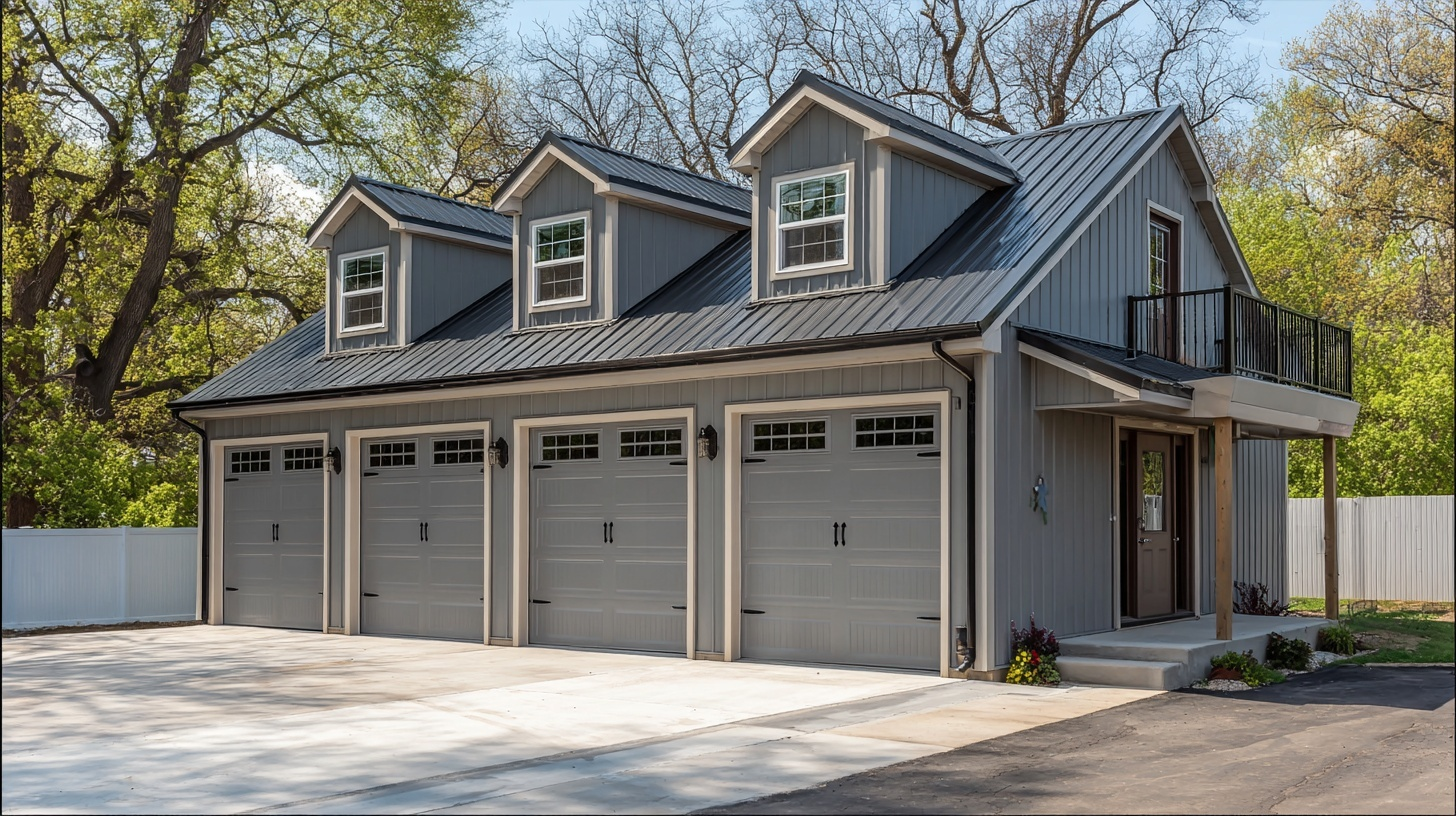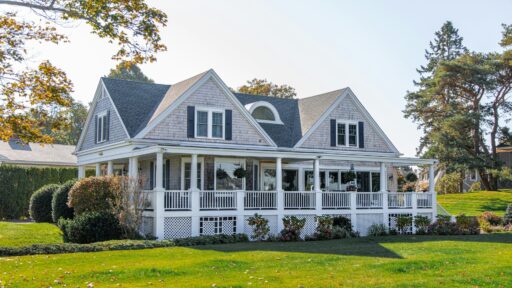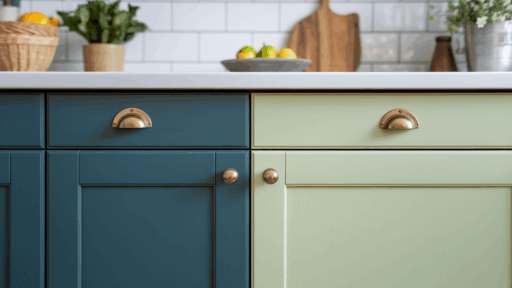Got a tiny lot but big dreams? I feel you! Space is tight these days, and we’re all trying to squeeze more living out of less land. That’s where prefab garage apartments come in handy.
Think about it. You already have the foundation, and a prefab garage with apartment options makes the whole process surprisingly simple.
No more stressing about where to put that home office or guest room.
I’m here to show you some clever prefab garage apartment ideas that won’t break the bank. Ready to turn that cluttered garage into your favorite space?
The Evolution of Garage Apartment Plans
Garage apartments aren’t exactly new, but they’ve gotten a serious makeover.
What started as basic storage spaces above car parks has turned into stylish living solutions that homeowners actually want to show off.
From Storage to Style
In the past, a garage apartment was a fairly basic affair. Think bare-bones loft spaces with a ladder and, if you were lucky, running water.
Most people used them for storage or as temporary crash pads.
The Modern Makeover
Today’s garage house is a whole different story. Innovative layouts, proper insulation, and real kitchens have changed these spaces.
Prefab options make it even easier to get quality construction without the usual headaches.
Why the Change Happened
Housing costs continue to rise, and people increasingly require more space. Remote work changed everything, too.
Suddenly, everyone needed a home office or rental income. A prefab garage with an apartment checks both boxes perfectly.
Advantages and Benefits of a Prefab Garage with Apartment
A prefab garage with an apartment solves multiple problems at once. They’re faster to build, cost less than traditional additions, and can actually make homeowners money.
Plus, the quality control from factory construction beats most on-site work.
Key Benefits Include:
- Faster Construction: Most prefab units install in weeks, not months
- Cost Savings: Factory efficiency means lower overall costs
- Quality Control: Built indoors with consistent materials and weather protection
- Rental Income: Can generate $800-2000+ monthly depending on location
- Property Value Boost: Adds functional square footage to home value
- Flexible Use: Works as an office, guest suite, or teen hangout space
- Less Mess: Minimal on-site construction means less disruption
- Energy Efficiency: Modern insulation and systems reduce utility costs
Design and Compliance of Garage House
Building codes and zoning laws can make or break a garage apartment project. Smart homeowners do their homework first.
Most areas are becoming more flexible about these conversions as housing needs grow.
Understanding Local Rules
Every city has different rules about garage apartments. Some places refer to them as ADUs (Accessory Dwelling Units). Others have specific requirements for parking, utilities, and square footage.
Check with local planning departments before making any commitments.
Common Requirements
Most areas require separate entrances, proper ceiling heights, and adequate parking. Fire safety codes typically require the installation of smoke detectors and the provision of emergency exits.
Electrical and plumbing work normally needs permits and inspections.
Working with Professionals
A good contractor is thoroughly familiar with local codes. They can guide the design process to meet requirements without killing the budget.
Some prefab companies even handle permits as part of their service.
How Much Does It Cost to Build a Prefab Garage with Apartment
Costs for building a prefab garage with anapartment vary wildly depending on size, features, and location. But prefab options generally cost 20-30% less than traditional construction.
Here’s what to expect for different scenarios and what drives those price differences.
| Garage Type | Size Range | Basic Cost | Mid-Range Cost | High-End Cost |
|---|---|---|---|---|
| Single Car + Studio | 400-500 sq ft | $35,000-45,000 | $50,000-65,000 | $70,000-85,000 |
| Double Car + 1BR | 600-800 sq ft | $55,000-70,000 | $75,000-95,000 | $100,000-125,000 |
| Triple Car + 2BR | 900-1200 sq ft | $80,000-100,000 | $110,000-140,000 | $150,000-180,000 |
| Custom Design | 500-1500 sq ft | $70,000-120,000 | $125,000-175,000 | $200,000-300,000 |
Additional Costs to Consider:
- Site preparation: $5,000-15,000
- Utilities connection: $8,000-20,000
- Permits and inspections: $2,000-8,000
- Foundation work: $8,000-25,000
Disclaimer: Any regional variations in costs, codes, or availability would depend on specific local circumstances.
Feasible Prefab Garage with Apartment Ideas
The beauty of prefab construction lies in the variety of options available. From simple studio setups to full family spaces, there’s a configuration for every need and budget.
Given below are some popular approaches that actually work in real life.
1. The Classic Two-Story Setup

Garage on the first level with a full apartment above, connected by a private staircase for easy separation and privacy.
Great for maximizing vertical space without increasing the building footprint.
Why It Works: Privacy for residents or renters; more usable square footage on a small lot
Budget Range: $80,000–130,000, depending on size and finishes
Maintenance Tip: Ensure roof drainage systems are optimized to protect upper living spaces
2. The Side-by-Side Sanctuary
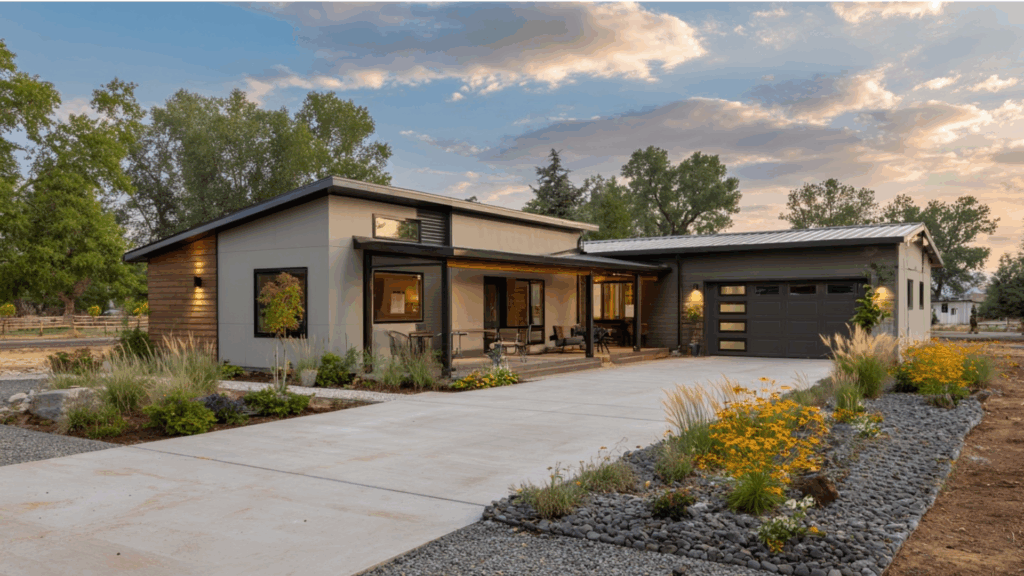
Both the garage and apartment are situated on the same level, offering a seamless and accessible layout that accommodates mobility needs and facilitates easy daily access, making them ideal for aging in place or ADA-compliant housing solutions.
Why It Works: Eliminates the need for stairs, making it suitable for elderly or physically limited residents.
Budget Range: $90,000–115,000 for standard prefab units
Maintenance Tip: Use slip-resistant surfaces and consider covered entryways for safety
3. The Lofted Modern Escape
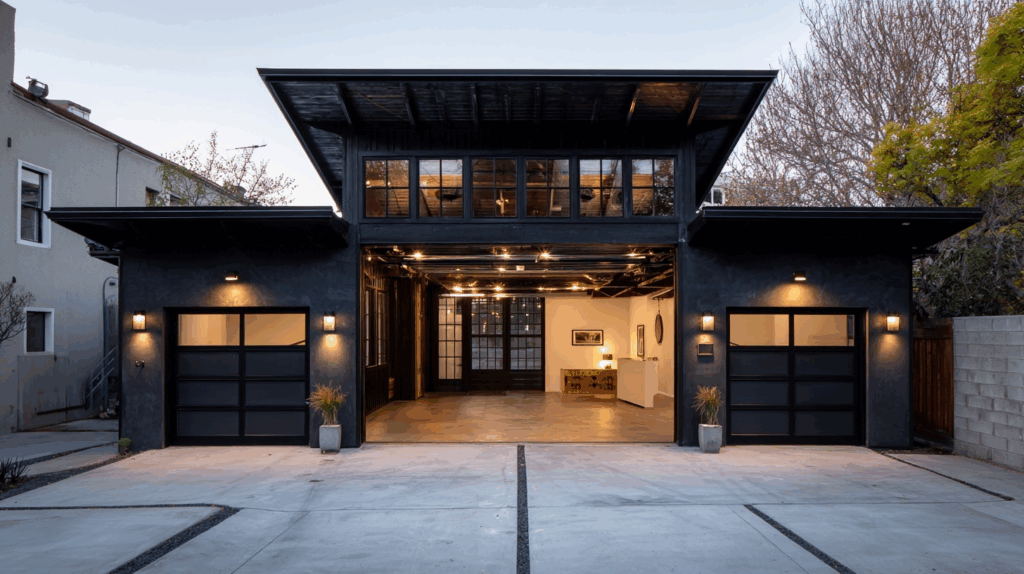
A chic loft-style apartment sits above the garage with open floor plans, exposed beams, and sleek interiors. Perfect for creatives, young adults, or Airbnb stays with a modern flair.
Why It Works: Aesthetic appeal and compact comfort for short- or long-term living
Budget Range: $70,000–100,000, depending on upgrades
Maintenance Tip: Check insulation regularly to maintain temperature efficiency in the loft
4. The Workshop + Living Hybrid
‘
Combines a functional workspace with a cozy upstairs or corner living unit for dual-purpose use.Ideal for hobbyists, artists, or remote workers needing dedicated space.
Why It Works: Offers separation between living and working, boosting productivity
Budget Range: $85,000–120,000, depending on workshop upgrades
Maintenance Tip: Soundproof the workspace to minimize disruption to living areas
5. The Compact Studio Above
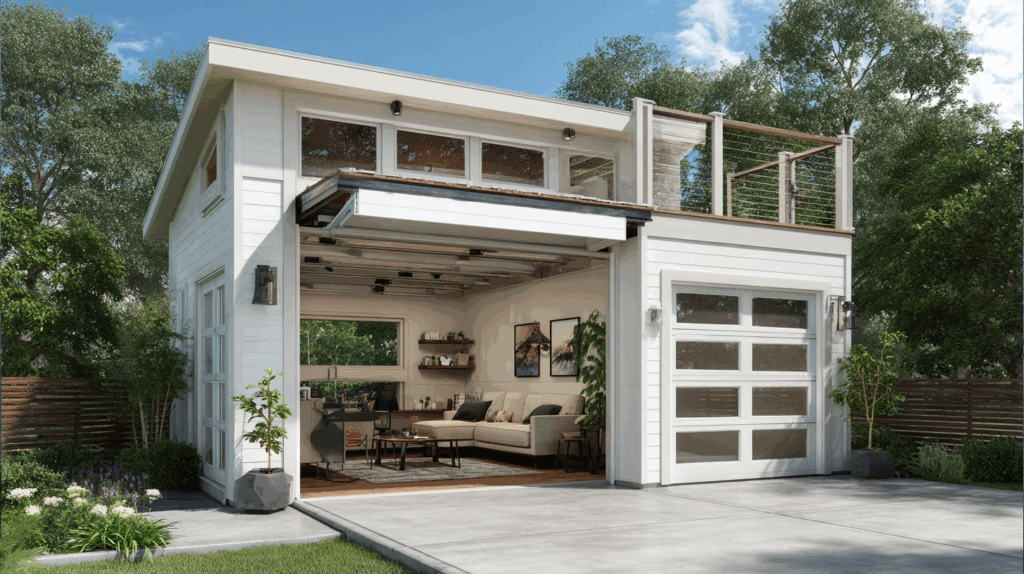
A simple, efficient studio apartment sits over a single-car garage, making great use of vertical space on small lots. Best for guests, rentals, or first-time homeowners.
Why It Works: Affordable and low-maintenance; easy to furnish and rent
Budget Range: $60,000–85,000 for basic prefab packages
Maintenance Tip: Install blackout shades or curtains to manage sunlight in compact spaces
6. The Balcony-Ready Retreat
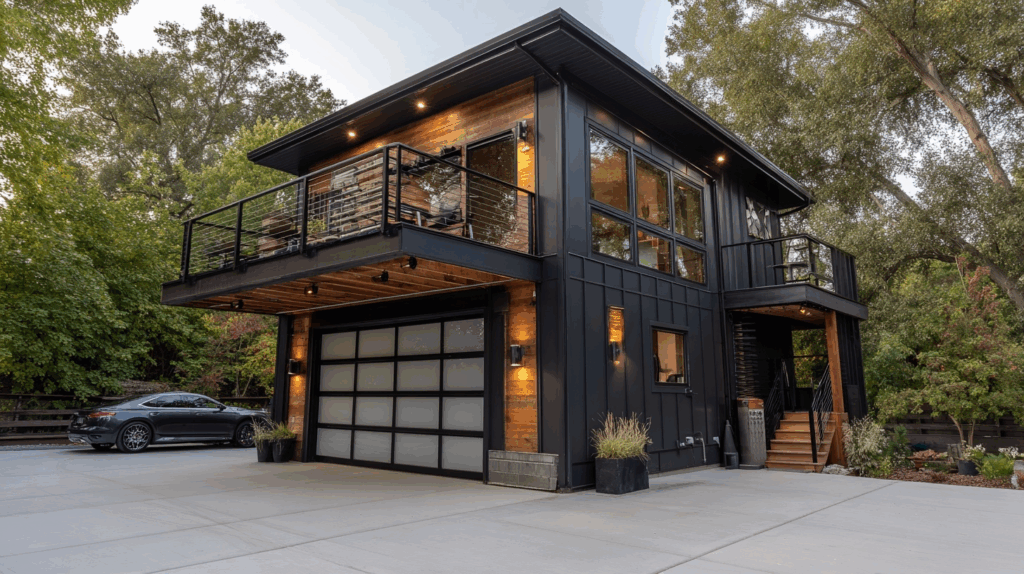
An apartment with a built-in second-floor balcony or deck that improves outdoor enjoyment and adds light.Perfect for scenic properties or those seeking indoor-outdoor flow.
Why It Works: Increases visual appeal and livable square footage
Budget Range: $95,000–140,000, depending on deck size and railing design
Maintenance Tip: Seal balcony flooring and inspect for water damage annually
7. The Barn-Style Loft Haven
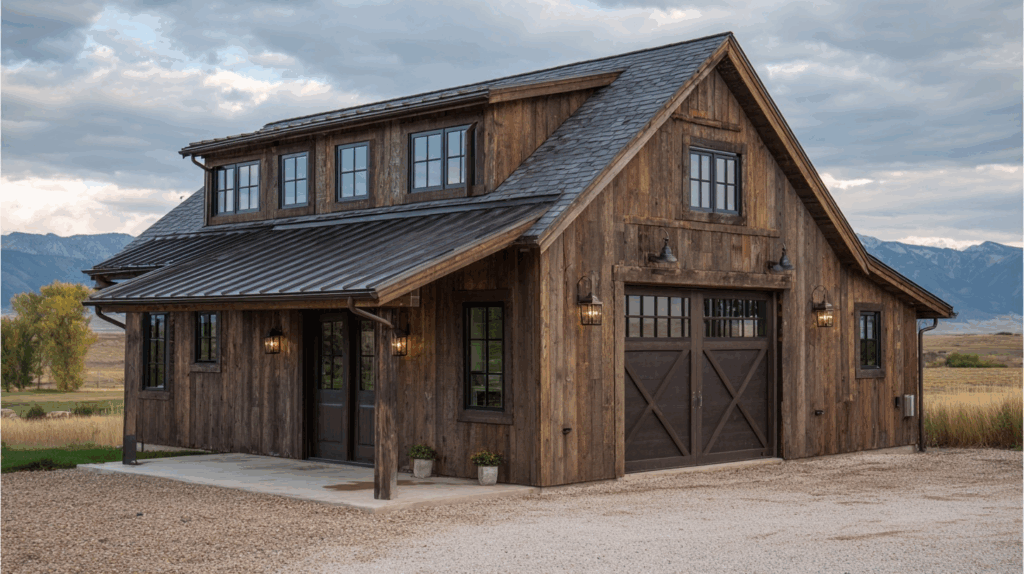
Rustic exteriors with a large garage bay below and a warm, cozy living area above, often with arched or dormer windows.Great for rural settings or clients seeking a charming workshop-home combo.
Why It Works: Invokes nostalgia while offering functionality and style
Budget Range: $85,000–125,000 for standard barn-look prefab kits
Maintenance Tip: Reapply protective finishes on wood siding every 2–3 years
8. The Multi-Bay Marvel
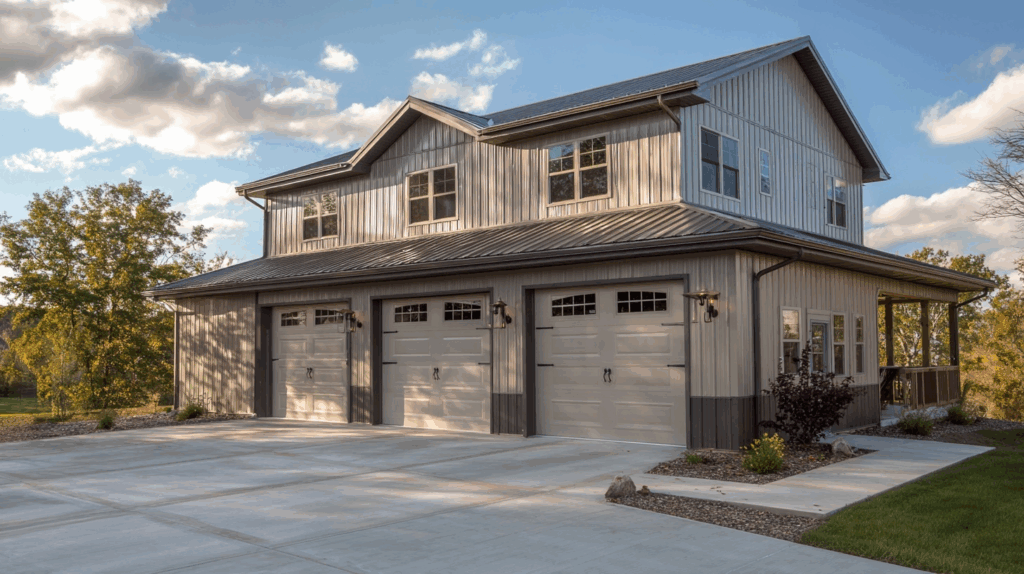
Features a spacious garage for multiple vehicles plus a full-fledged apartment overhead.Perfect for car enthusiasts or families with multiple drivers and guests.
Why It Works: Combines expansive storage with practical living
Budget Range: $110,000–160,000, depending on the number of bays
Maintenance Tip: Ensure proper ventilation to prevent garage fumes from entering living areas
Construction Considerations To Remember
Building a prefab garage apartment involves more than just picking a design and writing a check. Smart planning prevents costly surprises, and the finished space actually works for your needs.
Here are the key factors that most people often overlook.
- Ground conditions affect everything from foundation costs to delivery access, so get a soil assessment early.
- Delivery trucks need clear access to your site without damaging existing landscaping or driveways.
- Electrical, plumbing, and internet connections typically cost more than homeowners expect.
- Plan for adequate electrical capacity if you’ll have major appliances, electric heat, or multiple outlets.
- Most prefab units take 2-4 weeks to manufacture after the order is placed.
- Installation typically takes 1-2 weeks once the prefab unit arrives on site.
- Permit processing times vary wildly by location, so factor this into your timeline planning.
Conclusive Thoughts
Garage apartments have evolved significantly from basic storage lofts. Today’s prefab options deliver real living spaces that families actually enjoy using.
The costs make sense, too. Most projects pay for themselves through rental income within 5 to 10 years.
Property values typically increase by more than the cost of construction. That’s a win-win situation most homeowners can get behind.
Ready to turn that garage idea into reality? Begin with local zoning research, obtain quotes from reputable prefabricated companies, and plan for the details that matter.

