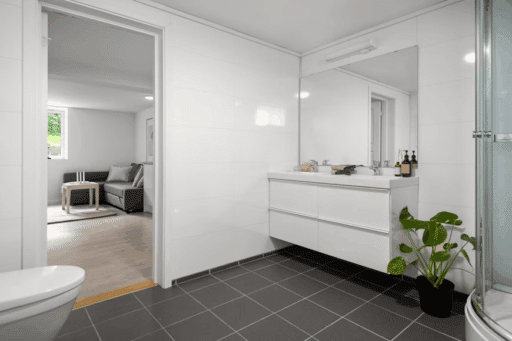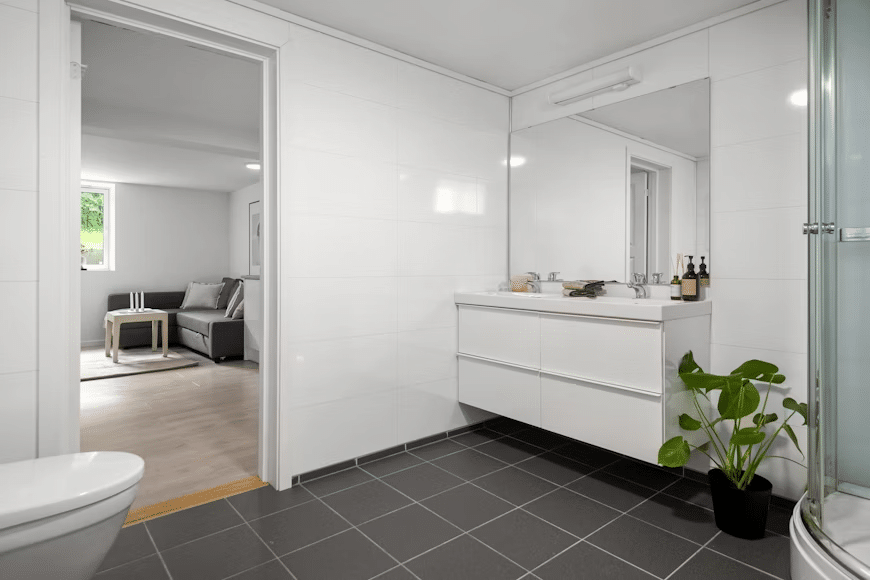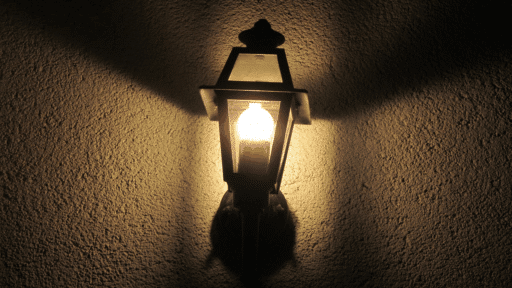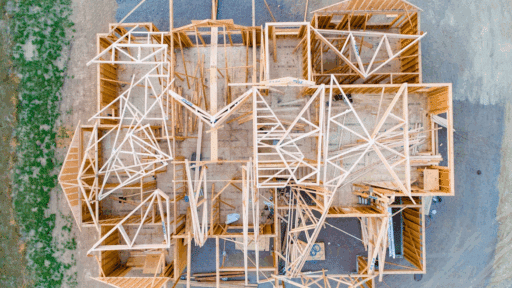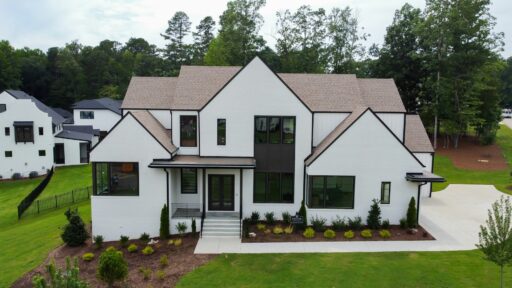Home improvement projects often feel like guesswork, especially when dealing with tight spaces or custom designs. Small mistakes can lead to costly delays or extra materials you don’t need.
3D scanning is changing this approach. It provides precise spatial data to make better decisions and avoid wasted effort. With these tools, you’re working smarter, not harder—saving time and energy along the way.
Explore how 3D scans make common home projects easier in ways you may not have thought possible.
Kitchen Layout Tweaks
Adjusting a kitchen layout can be tricky, especially in tight or irregular spaces. 3D scans simplify the process by capturing exact measurements of walls, counters, and fixtures. This data ensures new cabinets fit perfectly, or appliances don’t block walkways.
You can also plan upgrades like adding an island with confidence. A scan reveals clearances for seating and walking space before you commit to changes.
Custom Built-Ins
Like kitchen tweaks, designing custom built-ins—like bookshelves for a reading nook, media centers around TVs, or cabinets flanking a fireplace—benefits greatly from accurate spatial data. A 3D scan captures the exact dimensions of alcoves, corners, or oddly shaped walls.
When you create point cloud models from these scans, you can virtually test designs to ensure a perfect fit before cutting any materials. This process reduces errors and saves time during the construction process.
Bathroom Retiling
Retiling a bathroom often means dealing with tight corners, uneven surfaces, and fixtures like sinks or toilets. A 3D scan eliminates much of the hassle by mapping out every detail of the space.
With precise measurements, you can calculate tile quantities accurately and reduce waste. It also helps ensure cuts are exact around edges or curved features, such as a bathtub.
Closet Systems
Planning a closet system can be overwhelming when working with tight dimensions or slanted ceilings. A 3D scan takes the guesswork out by capturing precise measurements of the entire space, including awkward corners or varying heights.
This data allows you to design shelving, rods, and drawers that fit perfectly without trial and error. It’s especially useful for maximizing storage in oddly shaped closets, like under-stair spaces.
Attic Finishing
Turning an attic into usable living space requires careful planning due to its unique challenges, like sloped ceilings and tight angles. Using 3D scans provides a detailed view of the space, ensuring accurate measurements for flooring, insulation, or drywall.
You can plan furniture layouts ahead of time to ensure they’ll fit comfortably within low-clearance areas. It’s also easier to check if HVAC systems or storage options can be added without compromising functionality.
Small Yard Refresh
Finally, outdoor projects like refreshing a small yard benefit greatly from 3D scans. These tools capture detailed topographical data, helping you visualize the space before making changes.
You can plan features such as garden beds, patios, or walkways with confidence in their fit and proportion. The scan ensures precise placement of structures like pergolas or seating areas without overcrowding the yard. It’s also easier to estimate material quantities for hardscaping or landscaping elements.
Closing Thoughts
Home projects often feel intimidating, but the right tools can make them manageable and even enjoyable. 3D scans provide a modern approach to design and planning with confidence. They eliminate guesswork, saving time, effort, and materials along the way. Whether it’s reimagining your kitchen or transforming an attic, embracing this technology lets you focus on creativity instead of challenges—bringing your vision to life with ease.

