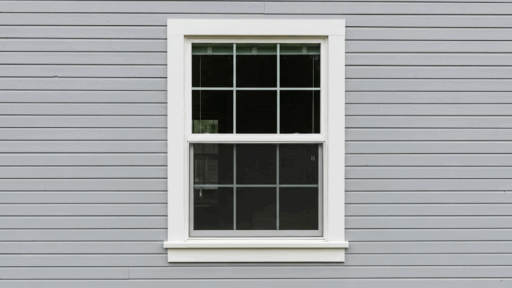Ever walked into a room and felt like the door was just… off? Maybe too short, too tall, or just not quite right for the space? It’s more common than people think.
Most homeowners are unaware of standard door heights, which can lead to some awkward design choices or costly mistakes during renovations. Whether someone’s replacing an old door or planning a new build, getting the height wrong throws off the entire room’s proportions.
This post answers the question, How tall is a door? It breaks down everything needed to find the perfect fit for any home.
From standard measurements to custom options, we’ll cover what works where and why it matters.
Understanding Standard Door Height (Interior & Exterior)
How tall is a door? The standard height for most doors is 80 inches, which equals 6 feet 8 inches. This size is commonly used in both residential and commercial buildings, especially for interior doors.
However, door height can vary slightly depending on where and how the door is used:
Interior Doors:
- Standard height: 80 inches (6’8″)
- Sometimes taller (up to 84″ or 96″) in homes with high ceilings
- Used for bedrooms, bathrooms, closets, and hallways
Exterior Doors:
- Common heights: 80 inches (standard)
- 84 inches (7 feet)
- 96 inches (8 feet), often in custom or modern homes
Taller doors add curb appeal and allow larger furniture to pass through.
Door Frame and Rough Opening Dimensions
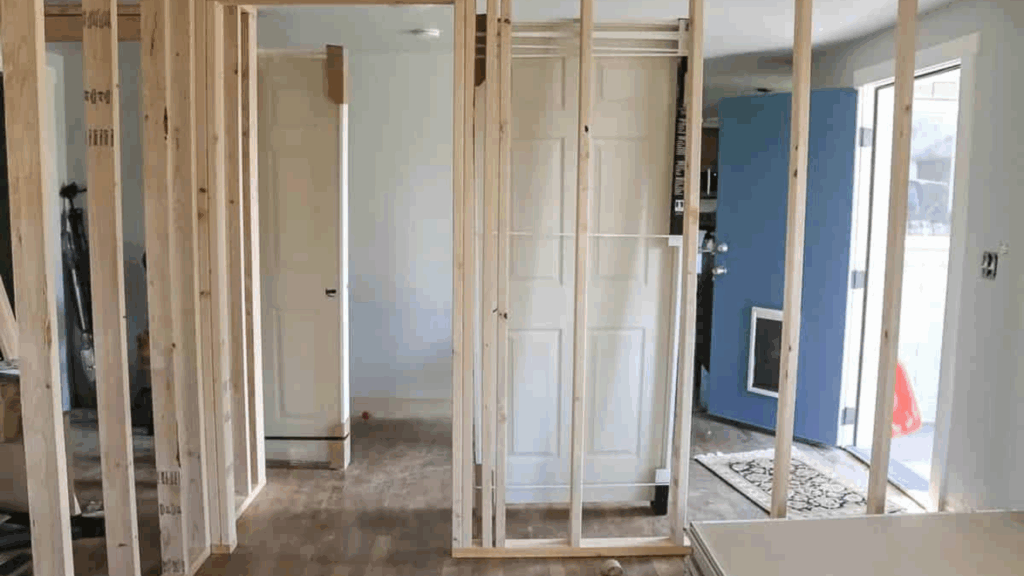
To properly fit a door, you’ll need to know its rough opening, the framed space in the wall where the door will be installed.
This space must be slightly larger than the actual door to allow room for the frame, shims, and adjustments during installation.
How to Calculate Rough Opening:
- Rough Opening Height = Door Height + 2½ inches
- Rough Opening Width = Door Width + 2 inches
Example:
For a standard 80″ × 36″ door:
- Rough Opening Height = 80″ + 2½” = 82½ inches
- Rough Opening Width = 36″ + 2″ = 38 inches
So, you’d need a rough opening of 82½” × 38″
Standard Door Widths and Thickness
Door sizes vary depending on where they’re installed and how they’re used. Here’s a quick overview of the most common widths and thicknesses used in U.S. homes:
Interior Door Dimensions:
| Door Type | Common Widths | Typical Thickness | Cost Overview (USD) |
|---|---|---|---|
| Bedroom/Bathroom | 28″, 30″, 32″, or 36″ | 1 3/8 inches |
|
| Closet | 24″ to 30″ | 1 3/8 inches | $50 – $200 (bifold or sliding panels) approx. |
Exterior Door Dimensions:
| Door Type | Common Widths | Typical Thickness | Cost Overview (USD) |
|---|---|---|---|
| Single Entry Doors | 36″ | 1 3/4 inches |
|
| Double Entry Doors | 60″ to 72″ (combined) | 1 3/4 inches | $800 – $4,000+ approx., depending on material and glass options |
Accessibility & Special Cases
1. ADA-Compliant Doors: must allow a minimum 32-inch clear opening
2. Soundproof or Fire-Rated Doors: may be up to 2 inches thick
Types of Doors & Their Dimensions
Different types of doors come in various standard sizes, depending on their intended use and function. Here’s a breakdown of common door types with their dimensions and purposes:
1. Hinged Doors (Standard Swing Doors)

Hinged doors, also known as standard swing doors, are the most common type of doors. They typically open inward or outward on side hinges and are suitable for nearly every room.
- Interior: 80″ tall x 28″–36″ wide
- Exterior: 80″–96″ tall x 36″ wide
- Purpose: General-purpose doors used throughout homes and buildings
2. Sliding Doors
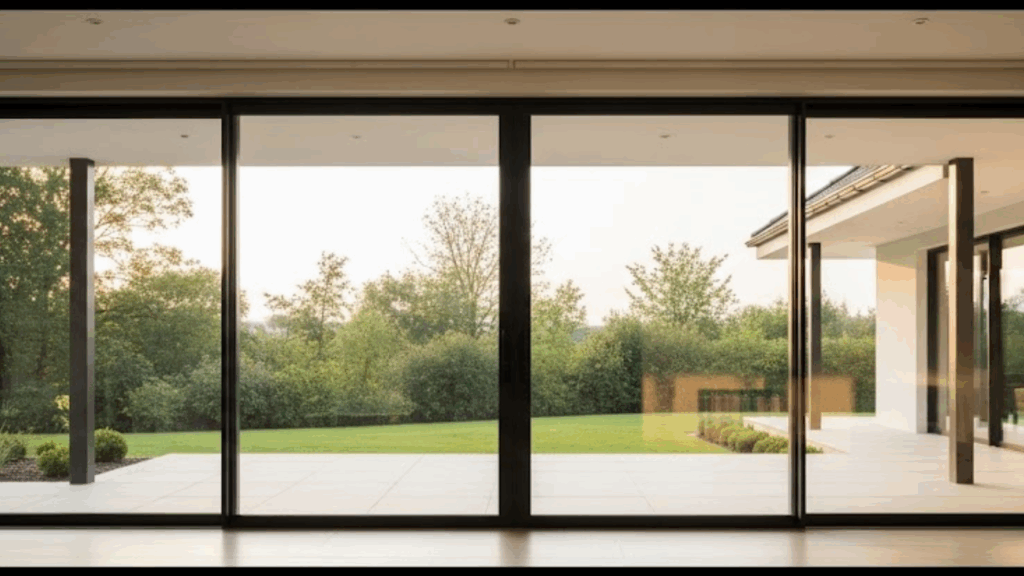
Sliding doors are a space-saving option that open horizontally along a track, making them ideal for areas with limited swing clearance.
They’re commonly used to connect indoor spaces with patios, decks, or balconies.
- Height: 80″ or 96″
- Width: 60″, 72″, 96″, or wider
- Purpose: Great for patios or large openings; save space by sliding horizontally
3. Pocket Doors
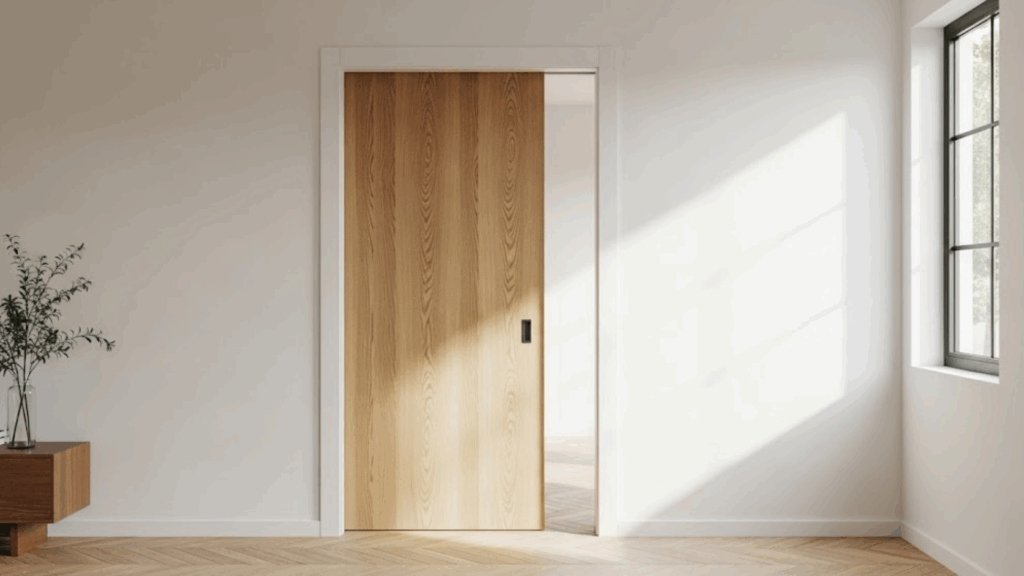
Pocket doors slide into the wall, making them a great choice for saving space without sacrificing privacy. They’re often used in areas where a traditional swinging door would occupy too much space.
- Height: Standard 80″
- Width: 24″–36″
- Purpose: Ideal for small or tight spaces where a swinging door would be impractical
4. Barn Doors
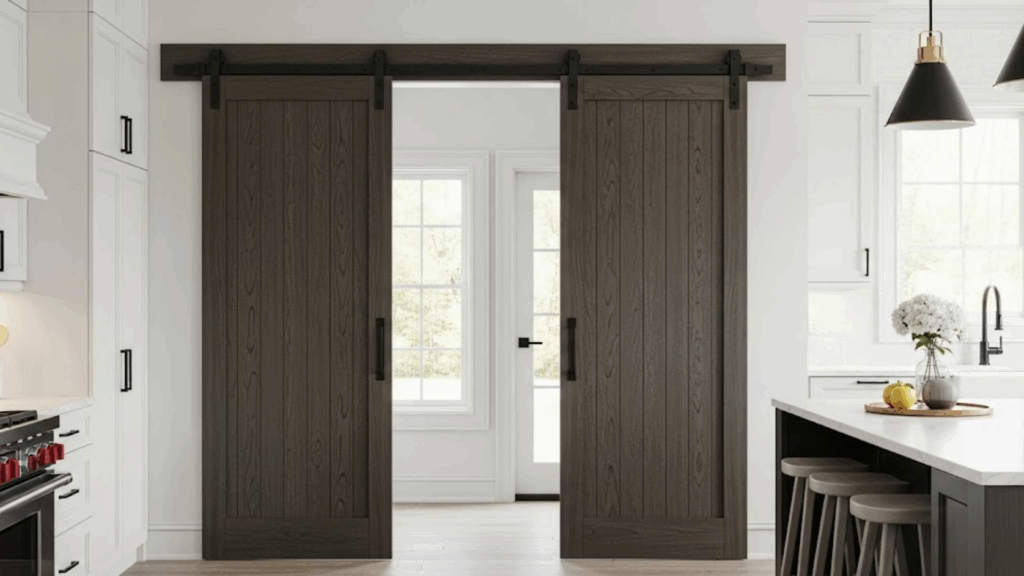
Barn doors are a popular interior design choice that adds a rustic or modern touch to any space. They slide along a wall-mounted track, making them ideal for saving floor space and creating visual interest.
- Height: Usually 84″ or more
- Width: 36″–48″+
- Purpose: Stylish space-saving doors that slide on exterior wall-mounted tracks
5. French Doors
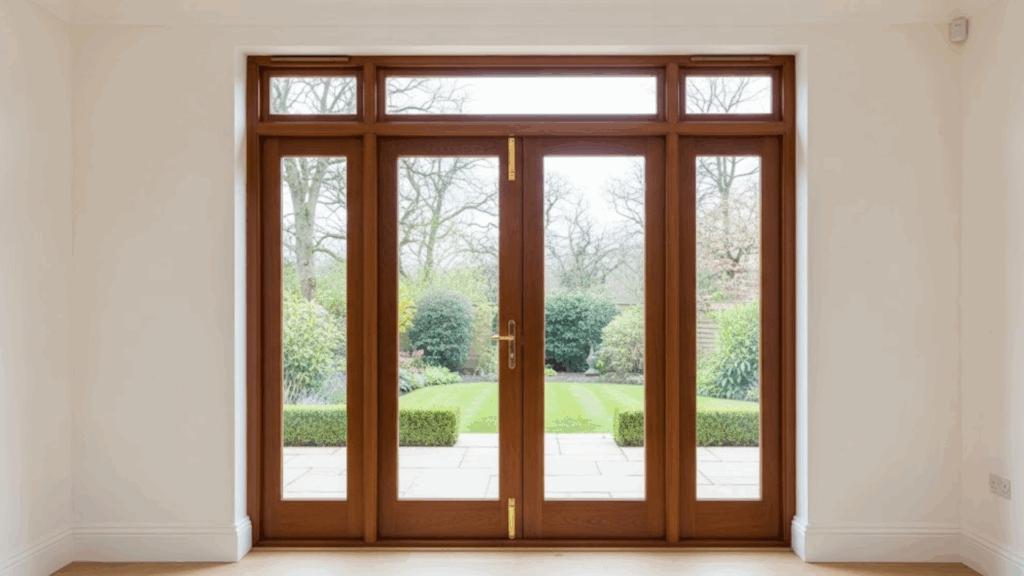
French doors are double doors with glass panels that swing open from the center, creating a wide, open feel. They’re often used to connect interior rooms or lead to patios, adding style and natural light.
- Height: Standard 80″
- Combined Width: 60″–72″
- Purpose: Add elegance and visibility between rooms or lead to outdoor spaces
6. Bifold Doors
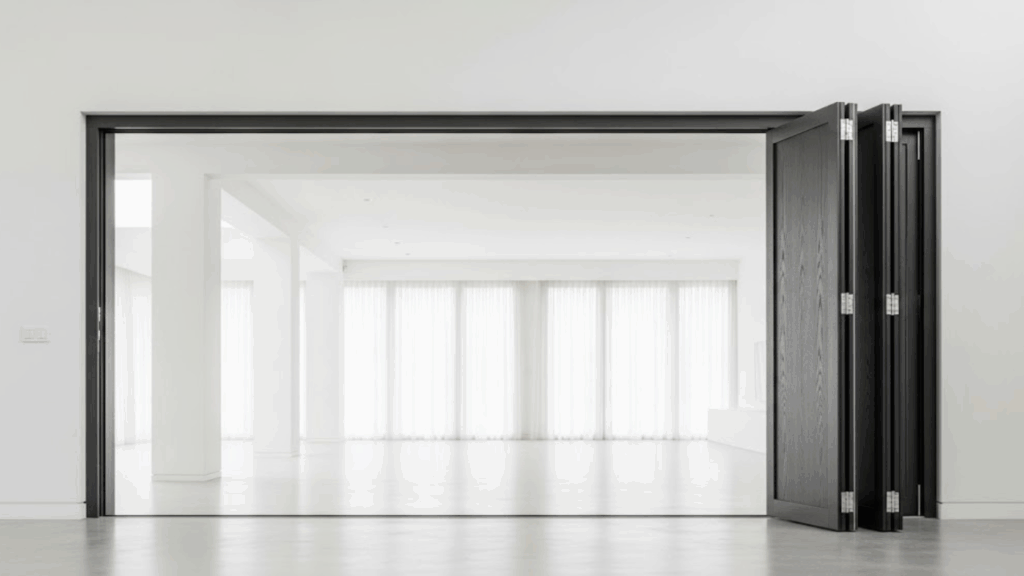
Bifold doors are space-saving doors made of two hinged panels that fold together when opened. They’re ideal for areas where a full swinging door would take up too much space.
- Height: 80″
- Panel Width: Each panel is usually 12″–18″
- Purpose: Common for closets, laundry areas, or storage spaces
7. Commercial Doors
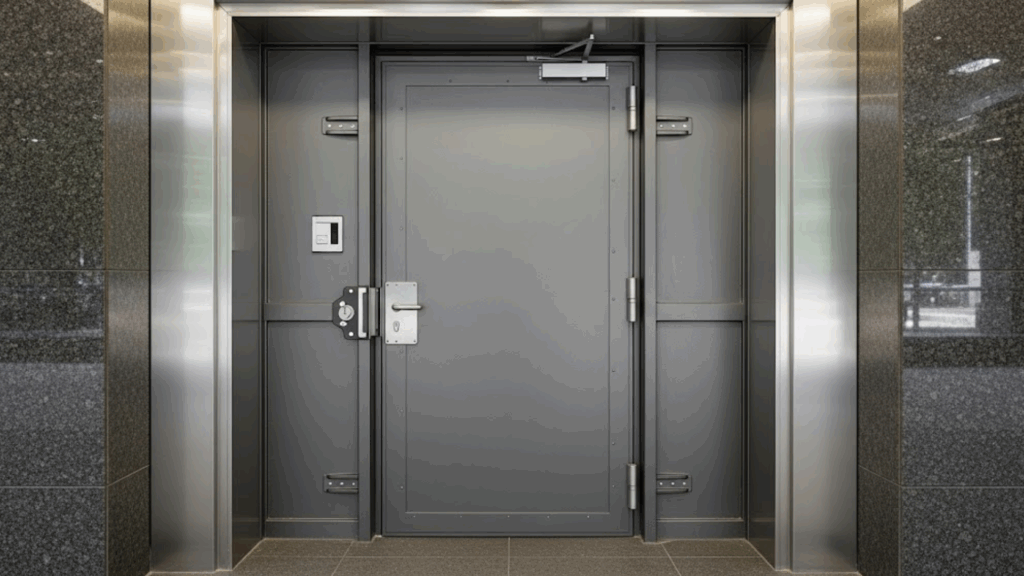
Commercial doors are designed for durability, safety, and frequent use in settings such as offices, schools, and public buildings.
They often meet strict fire, security, and accessibility codes required for commercial spaces.
- Height: 84″–96″+
- Width: 36″ or more
- Purpose: Built for durability and code compliance in high-traffic areas
8. Fire-Rated Doors
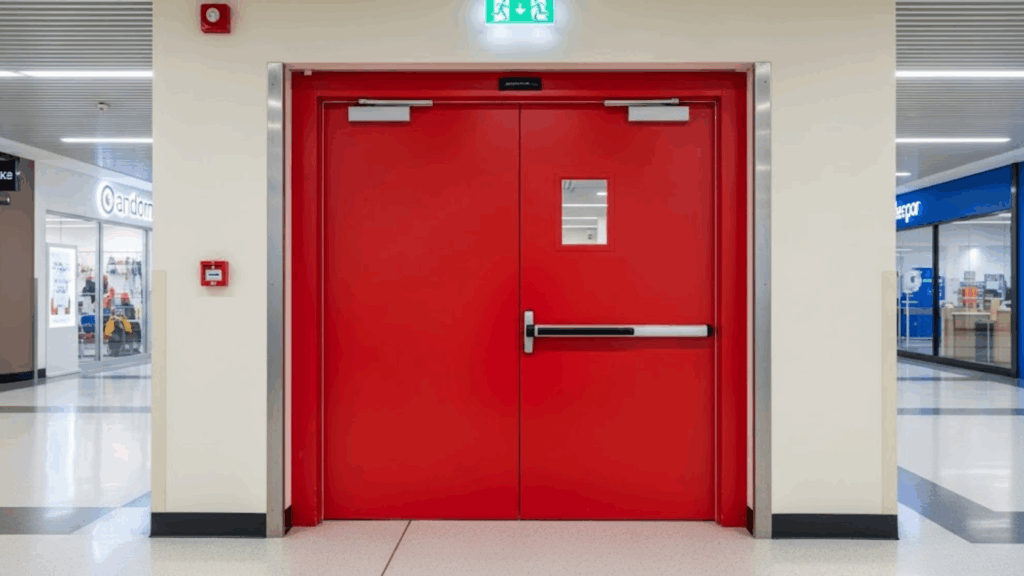
Fire-rated doors are specially constructed to slow the spread of fire and smoke between rooms or sections of a building.
They’re commonly required in areas like garages, basements, or commercial spaces for added safety.
- Thickness: 1 3/4″ to 2″
- Standard Height/Width: Typically same as regular doors (e.g., 80″ x 36″)
- Purpose: Designed to resist fire spread for a specific duration, enhancing building safety
Oversized and Custom Door Sizes
Not all doors fit standard molds. Oversized and custom door sizes are designed for unique spaces, architectural features, or special needs.
These doors are commonly used to make a bold visual impact or to meet specific functional requirements.
Custom doors may also be thicker, use special materials, or require custom framing and hardware. Always consult a contractor or architect when installing oversized or non-standard doors to ensure structural compatibility.
Where They’re Used:
- Luxury homes: Tall entry doors add grandeur and curb appeal
- Modern architecture: Clean lines and high ceilings often call for taller, wider doors
- Commercial buildings: Larger openings are needed for equipment, ADA compliance, or high-traffic flow
- Custom renovations: Older or non-standard homes may require tailored door sizes
Typical Dimensions:
| Door Type | Common Heights | Common Widths | Cost Overview (USD) |
|---|---|---|---|
| Oversized Interior Doors | 84″, 96″, 108″+ | 36″, 42″, 48″ | $500 – $1,500+ approx. depending on the material/design |
| Oversized Entry Doors | 96″, 108″, 120″+ | 42″, 48″, 60″+ | $1,000 – $5,000+ approx. with premium finishes/glass |
| Custom Doors (any type) | As specified | As needed | $1,500 – $10,000+ approx. based on specs & materials |
Regional and Code Considerations
While most door sizes are fairly standardized across the U.S., local building codes, climate zones, and legal requirements can affect the size, type, or features of doors in your area. Here’s what to consider:
Local Building Codes
Local building codes can impact the size and type of doors. Many areas require minimum door widths for bedrooms, basements, and exits to ensure safe emergency escape.
In some states, such as California or New York, fire-rated doors are often required in specific locations, including garages and multi-unit buildings.
Climate and Regional Weather
- Hurricane-prone regions (e.g., Florida, Gulf Coast) may require impact-rated exterior doors that meet wind load and debris standards.
- Cold climates (e.g, Northern states) may encourage thicker or better-insulated exterior doors for energy efficiency.
ADA Compliance
In commercial buildings and sometimes in newer homes, doors must follow ADA standards.
This means a minimum clear width of 32 inches, easy-to-use handles like levers, and smooth thresholds no higher than ½ inch to allow easy access for everyone.
Tips For Choosing the Right Size & Type
Choosing the right door means balancing size, function, and style. Use these quick tips to guide your decision.
1. Consider the Room and Purpose
Bedrooms and bathrooms need privacy with standard hinged doors. Closets or small spaces work well with sliding, bifold, or narrower doors.
2. Measure Carefully
Always measure the width, height, and thickness of your current door. Also, verify the rough opening size to ensure proper fitting and installation.
3. Match Style with Function
Sliding and pocket doors are great for saving space in tight areas. French or barn doors add character and suit open layouts or large rooms.
4. Think About Accessibility
Use a 36″ wide door for better accessibility and future-proofing. Choose lever handles and low thresholds for ease of use.
5. When to Go Custom
Custom doors are designed to fit unique frames, high ceilings, or specific design preferences. They’re ideal for older homes or when standard sizes won’t work.
Conclusion
Now that you know exactly how tall is a door and the many options available for width, thickness, and style, you’re ready to choose the right fit for your space.
Whether you’re building, renovating, or replacing, understanding standard door dimensions can save you time, money, and frustration.
From cozy closets to grand entryways, the right door makes all the difference.
Still unsure which door works best for your project? Drop your questions or feedback in the comments





