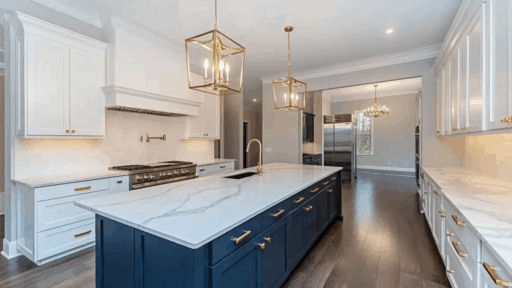Creating construction documents for interior projects is a crucial part of the design and building process. These documents serve as the blueprint for contractors, suppliers, and other professionals involved in the project. They ensure that every detail of the design is executed correctly and that the finished space aligns with the initial vision.
Experts offering interior design services recognize the importance of clear communication and precise documentation in the construction process. The goal is to create a set of documents that leave little to chance, ensuring that contractors can work efficiently and meet the design specifications. The following sections will discuss how experts create effective construction documents.
The Role of Floor Plans in Construction Documents
A floor plan is one of the most essential elements of any construction document. It provides a visual representation of a space’s layout, showing the arrangement of walls, doors, windows, and furniture. These plans help contractors understand how the space will be used and where key elements should be placed.
Creating detailed floor plans involves more than just drawing the layout. Experts also consider the flow of the space, ensuring it meets the functional needs of the inhabitants. In addition, floor plans provide the foundation for other aspects of construction, ensuring that everything fits together seamlessly.
Material and Finish Specifications
Another critical aspect of effective construction documents is the specification of materials and finishes. This section details the types of materials to be used for floors, walls, ceilings, countertops, and other surfaces. Experts in interior design services collaborate closely with suppliers to select materials that not only align with the design vision but also meet functional requirements.
In addition to materials, experts specify the finishes that will be applied to each surface. This can include the type of paint or wallpaper, the texture of the flooring, or the style of cabinetry. These specifications are crucial for ensuring that the final space aligns with the original design vision.
Lighting and Electrical Plans
Lighting is an essential component of any interior design project, and it plays a significant role in construction documents. Effective lighting plans extend beyond simply placing light fixtures. They also consider the specific type of lighting required in each area of the space.
Electrical plans within construction documents outline the placement of outlets, switches, and lighting fixtures. Experts ensure that the electrical components are well-coordinated with the overall design and are placed for maximum convenience and safety. Proper planning in this area also prevents costly mistakes during the construction process. It ensures that the lighting needs are met without any issues.
Plumbing and HVAC System Design
In interior design, plumbing and HVAC (heating, ventilation, and air conditioning) systems are often complex and must be carefully integrated into the overall design. Construction documents should include detailed plumbing layouts that specify the location of pipes, drains, faucets, and fixtures. This is crucial to prevent any issues with water flow or drainage upon project completion.
HVAC systems must also be appropriately integrated into the design to ensure efficient heating and cooling throughout the space. Experts will plan the placement of vents, ducts, and thermostats, making sure they are both functional and discreet. Construction documents enable contractors to install these systems with precision and accuracy.
Interior design services are essential in creating effective construction documents for interior projects. Experts ensure that these documents are clear, detailed, and precise, covering everything from floor plans to material specifications. By utilizing advanced technology and a deep understanding of design, professionals create comprehensive construction documents that serve as the foundation for a successful project.








