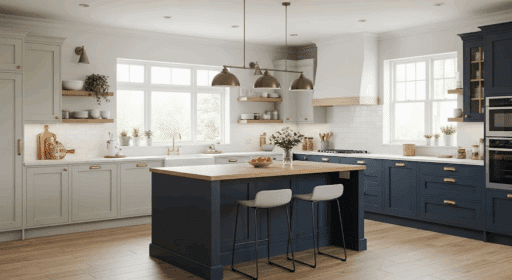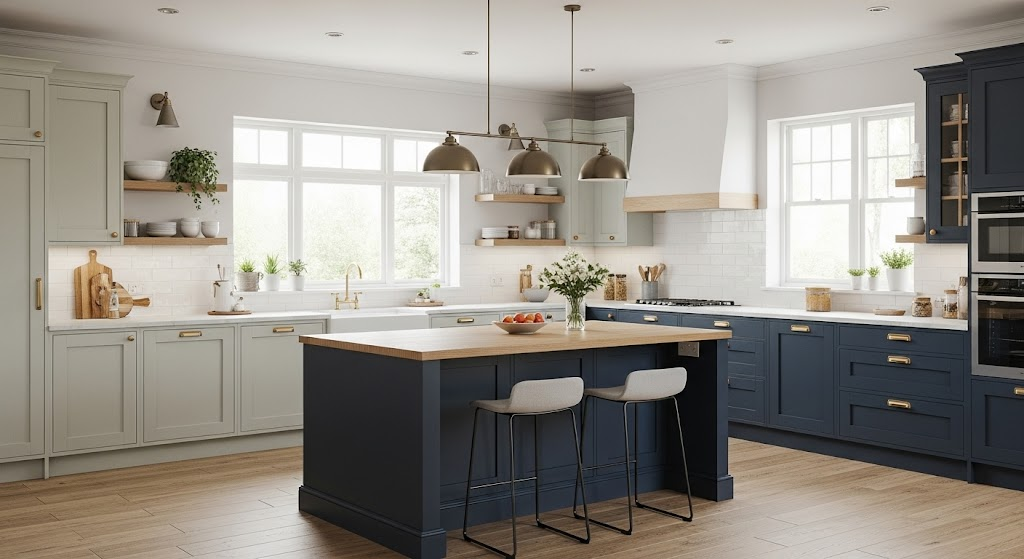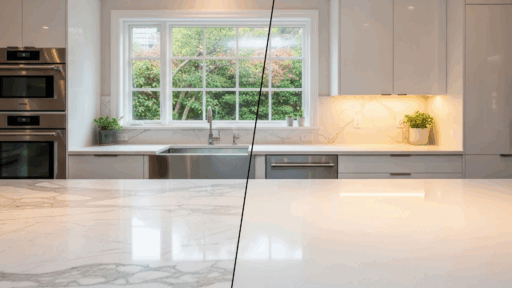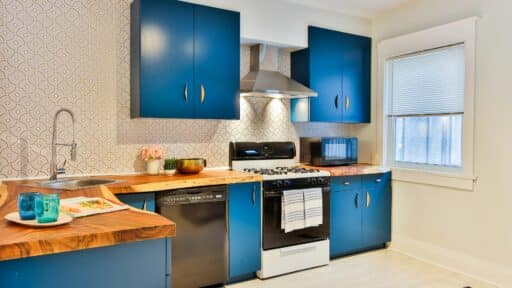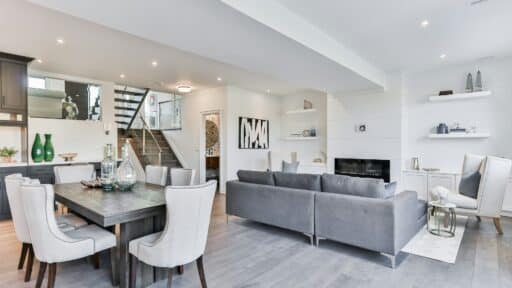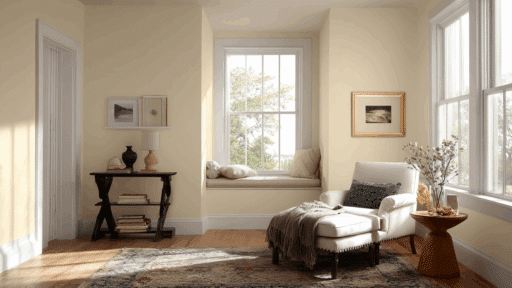I know that feeling when you walk into your kitchen and wish things were different. Today’s homes need kitchens that work hard but look great, too.
A well-planned before and after kitchen remodel can completely change how your family lives and cooks together.
I promise to show you real kitchen transformations that will spark your imagination. These kitchen before and after stories prove that smart kitchen remodel ideas can turn any space into something special.
You’ll see stunning makeovers, learn practical tips, and find design inspiration that fits your style and budget. Ready to see what’s possible?
What to Consider Before a Kitchen Remodel?
I’ve seen too many homeowners jump into kitchen projects without proper planning. Trust me, a little preparation saves both money and heartache.
Why Remodel? Remodeling your kitchen is driven by key reasons: emotional fulfillment, as you deserve a space that brings joy in cooking and gathering.
Functional improvement, since outdated layouts cause daily frustration and inefficiency, and financial gain, where smart renovations can significantly increase your home’s value.
Planning Pillars That Make or Break Your Project:
- Timeline Expectations: Most kitchen remodels take 6-12 weeks. I’ve learned that delays happen, so build buffer time into your plans.
- Layout Efficiency vs. Aesthetics: Pretty kitchens that don’t function well become daily headaches. I prioritize the work triangle first, then focus on looks.
- DIY vs. Professional Help: I recommend DIY for painting and simple tasks. Leave plumbing, electrical, and structural work to licensed professionals.
- Future-Proofing Your Investment: Choose neutral colors and quality materials. Trends fade, but solid construction and timeless design stay valuable for years.
To better understand the nuances of a 10X10 kitchen remodelling, check out the blog: How Much Should a 10×10 Kitchen Remodel Cost.
Cost-Breakdown or Budgeting for Impact
| Category | Estimated Cost % | Details |
|---|---|---|
| Labor and Installation | 35% | Includes contractor fees, electrician, plumber, painter, and installers |
| Cabinets and Hardware | 30% | Custom or prefabricated cabinets, knobs, pulls, and hinges |
| Appliances | 20% | Refrigerator, oven, dishwasher, microwave, range hood |
| Countertops, Flooring & Finishes | 15% | Stone or laminate counters, tile/wood flooring, backsplash, paint |
Before and After Kitchen Remodel Ideas
I’m excited to share these real before-and-after kitchen remodel changes that showcase what’s possible with smart planning and creative vision.
Each project tells a unique story of how homeowners turned their problem spaces into dream kitchens through thoughtful design and inspired choices.
1. Cottage Purple Cabinets
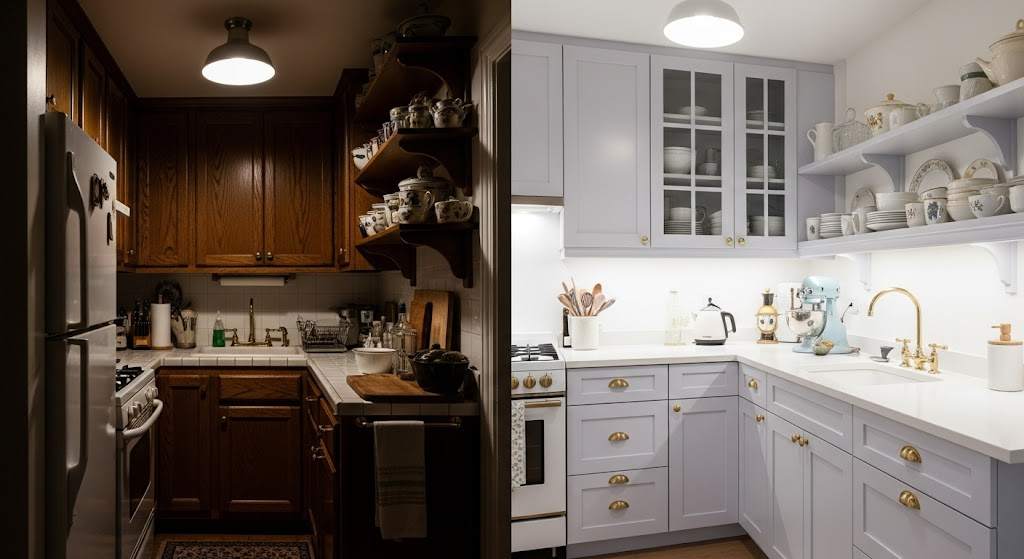
Bold color choice meets cozy charm in this vintage-inspired makeover that proves purple can work beautifully in kitchens.
- Before Description: Dark wood cabinets made this small kitchen feel cramped and outdated. Poor lighting left corners shadowy and uninviting.
- Transition Focus Point: The homeowner decided to embrace color instead of playing it safe with white cabinets.
- After Highlights: Soft lavender cabinets paired with brass hardware create warmth. Under-cabinet lighting brightens work areas. Open shelving displays vintage dishes.
2. Green Cabinet Refresh
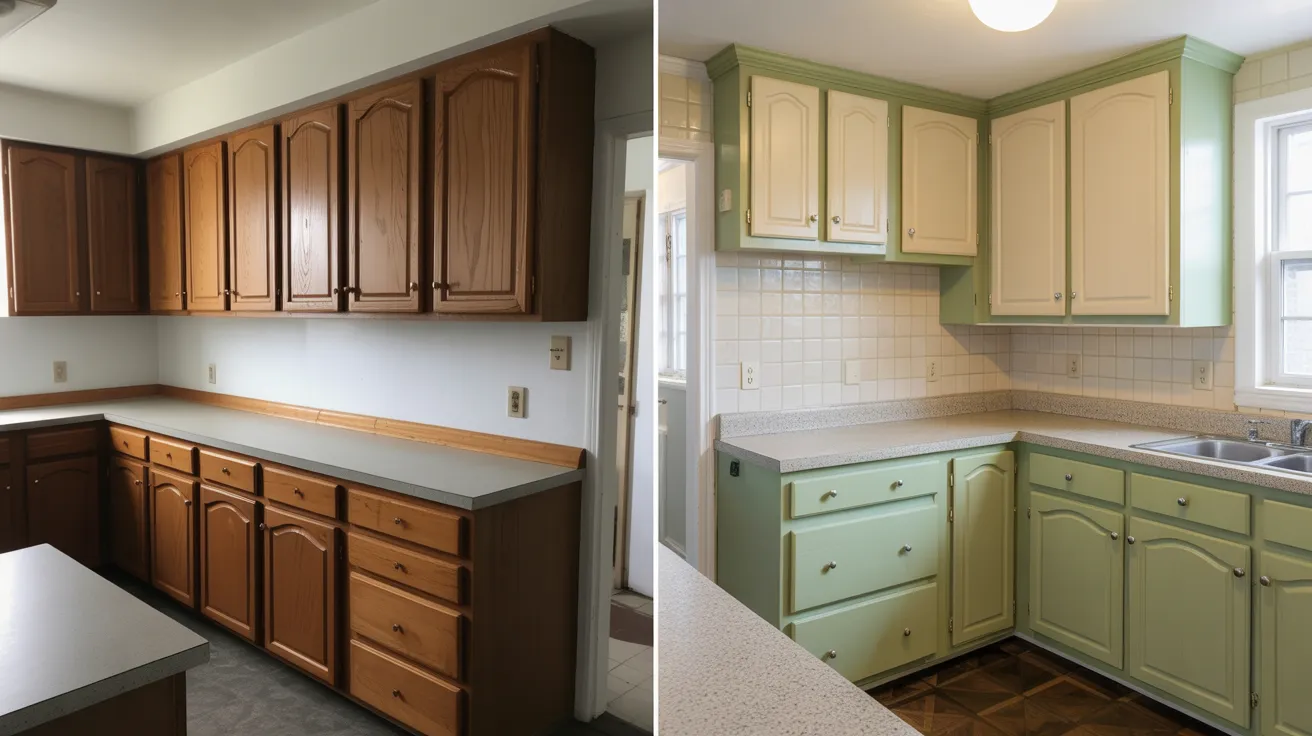
Sage green cabinets bring nature indoors while maintaining a timeless, sophisticated look that works with any decor style.
- Before Description: Builder-grade honey oak cabinets dominated this 90s kitchen. Laminate counters showed every scratch and stain.
- Transition Focus Point: Choosing sage green over trendy navy blue created a calming, nature-inspired feel.
- After Highlights: Two-tone design with cream upper cabinets opens the space. Quartz counters resist stains. Subway tile backsplash adds classic appeal.
3. Transitional Eat-In Island
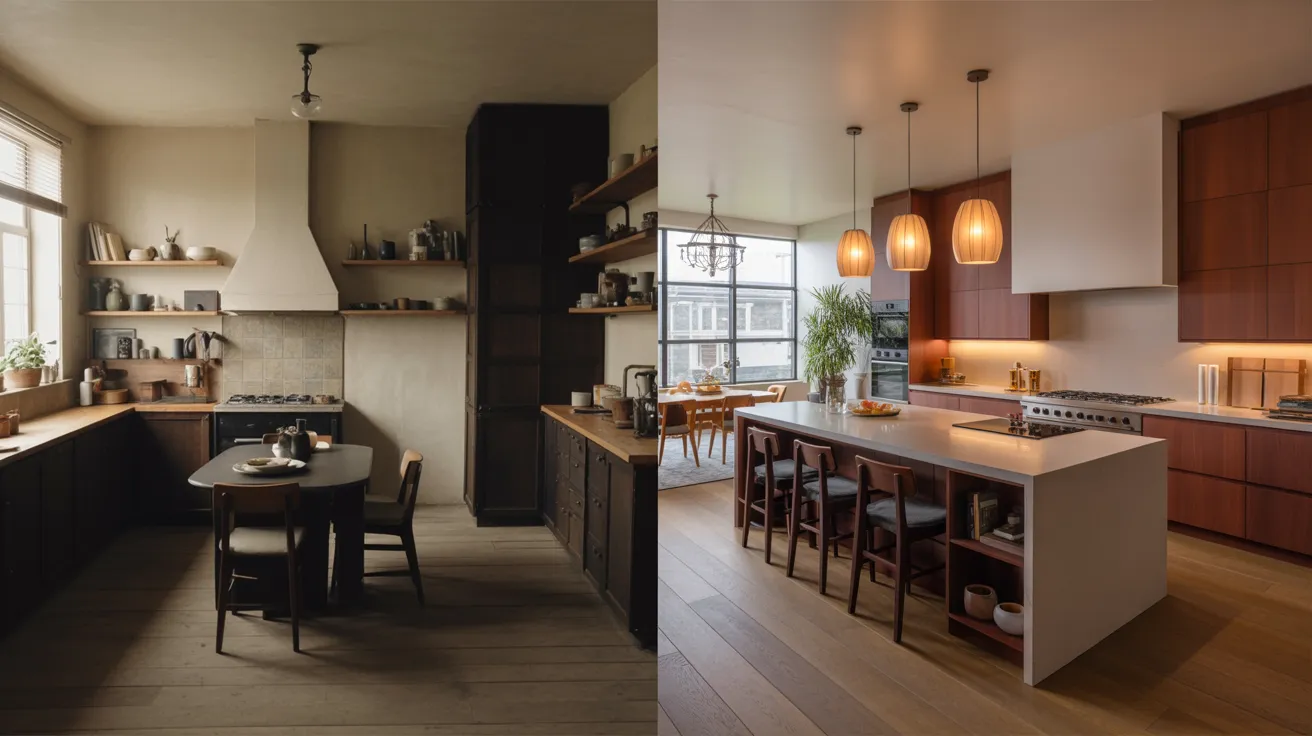
Smart island design creates a casual dining space while maintaining clean lines and plenty of storage for busy families.
- Before Description: The Separate breakfast nook felt disconnected from the cooking area. Limited counter space made meal prep difficult.
- Transition Focus Point: Removing the wall between the kitchen and nook allowed for a large island with seating.
- After Highlights: Waterfall edge island seats four comfortably. Pendant lights define the eating area. Built-in storage maximizes every inch.
4. Polished Perfection
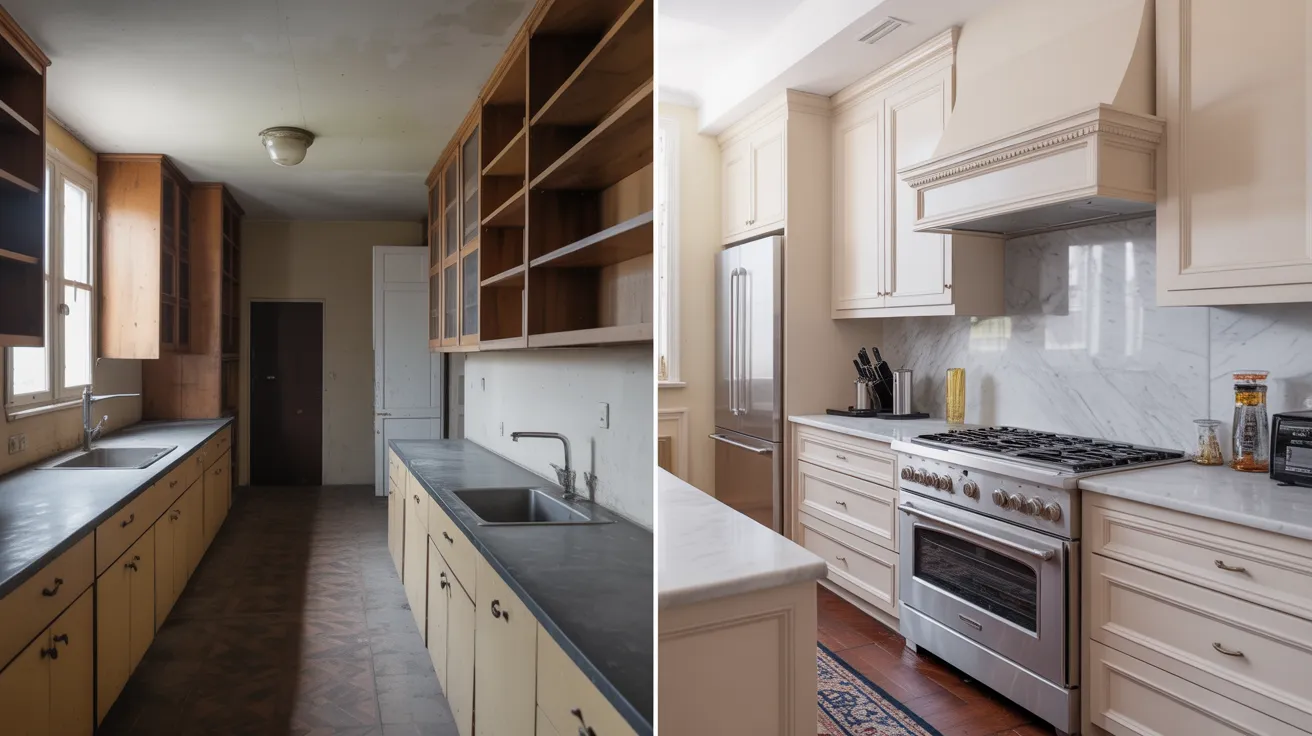
High-end finishes and careful attention to detail create a sophisticated space that feels both luxurious and livable.
- Before Description: Outdated appliances and worn surfaces made this kitchen feel tired. Poor workflow frustrated daily cooking tasks.
- Transition Focus Point: Investing in quality materials and professional installation ensured long-lasting results.
- After Highlights: Marble countertops add elegance. Soft-close drawers operate smoothly. Professional-grade appliances handle any cooking challenge.
5. Open Airy Space
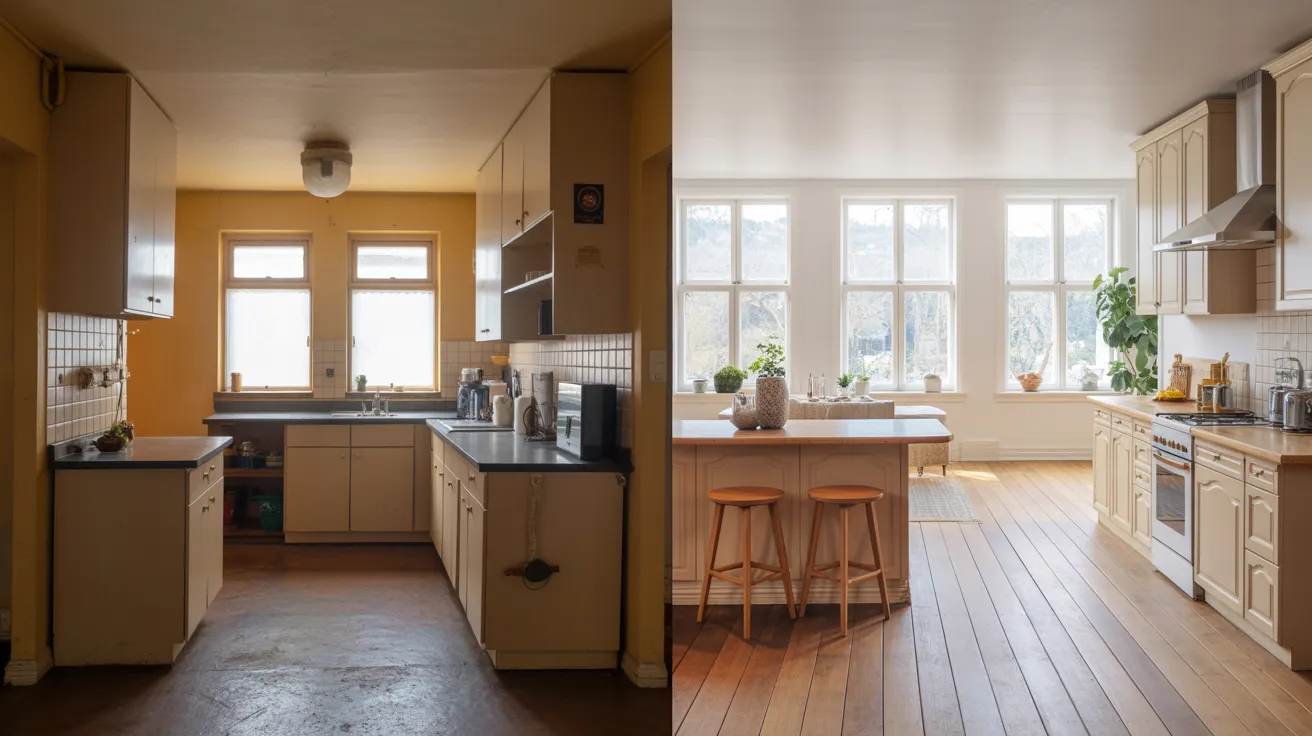
Removing walls and adding windows transforms a closed-off kitchen into the heart of the home where families naturally gather.
- Before Description: The Wall separating the kitchen from the living room blocked natural light. Small windows left the space feeling dark.
- Transition Focus Point: Opening up to adjacent rooms required structural engineering but transformed the entire floor plan.
- After Highlights: Large windows flood the space with light. The open concept connects the kitchen to the family room. Bar seating creates a casual gathering spot.
6. Industrial Chic
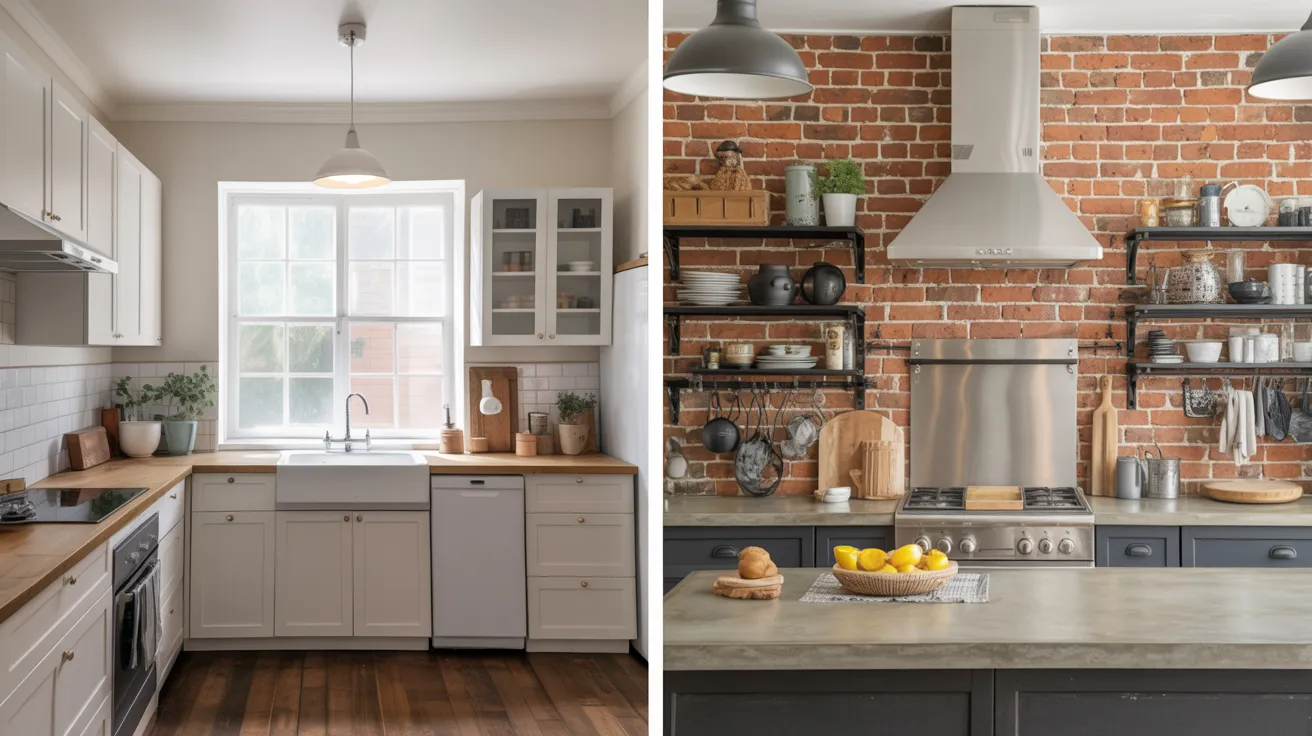
Raw materials like exposed brick and metal accents create urban sophistication while maintaining warmth and functionality.
- Before Description: The Generic suburban kitchen lacked personality. Smooth surfaces felt cold and uninspiring to the creative homeowners.
- Transition Focus Point: Exposing the original brick wall became the design focal point that guided all other choices.
- After Highlights: Exposed brick adds texture and warmth. Metal pendant lights provide task lighting. Concrete counters develop character over time.
7. Multi-Color Mosaic Backsplash
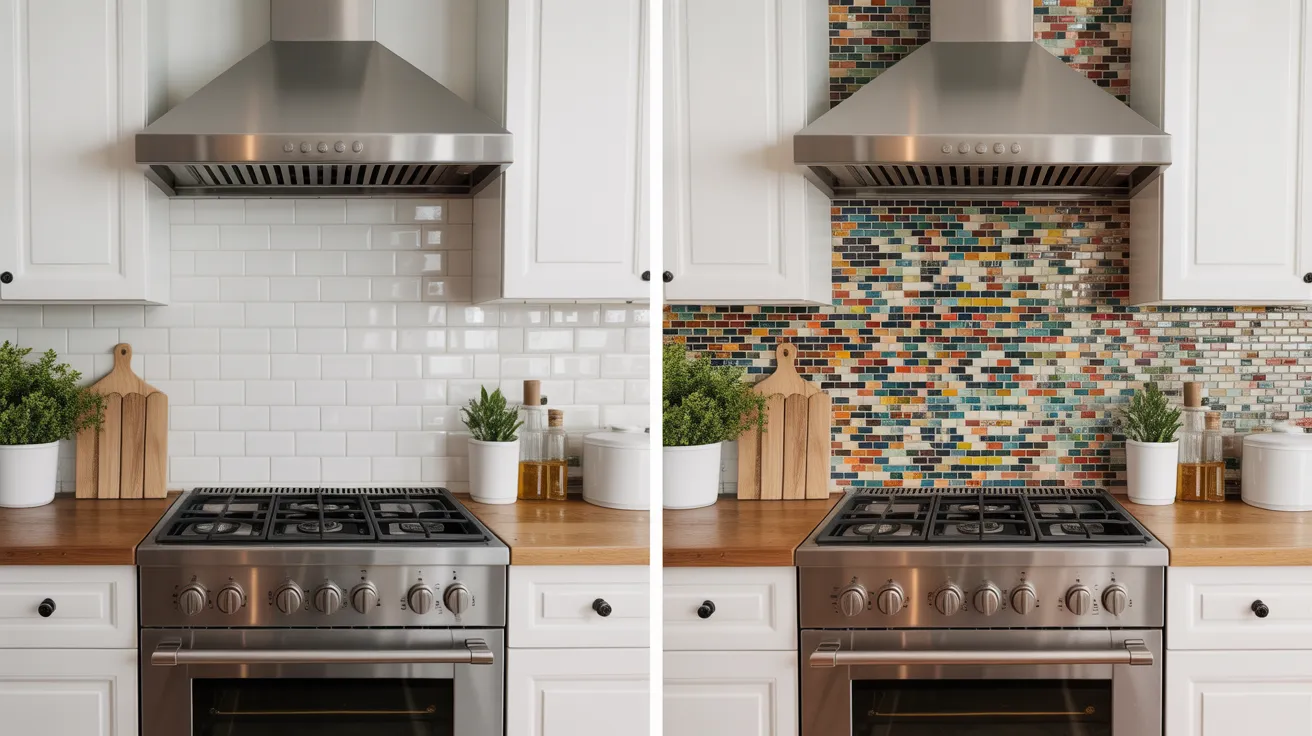
Colorful tile creates an artistic focal point while protecting walls and adding personality to an otherwise neutral kitchen design.
- Before Description: Plain white walls behind the stove looked boring. Limited color made the space feel sterile and cold.
- Transition Focus Point: Adding a statement backsplash brought personality without overwhelming the small space.
- After Highlights: Hand-picked tiles create custom artwork. Colors tie together throughout the room. Easy-clean surface handles cooking splashes.
8. Studio Kitchen Upgrade
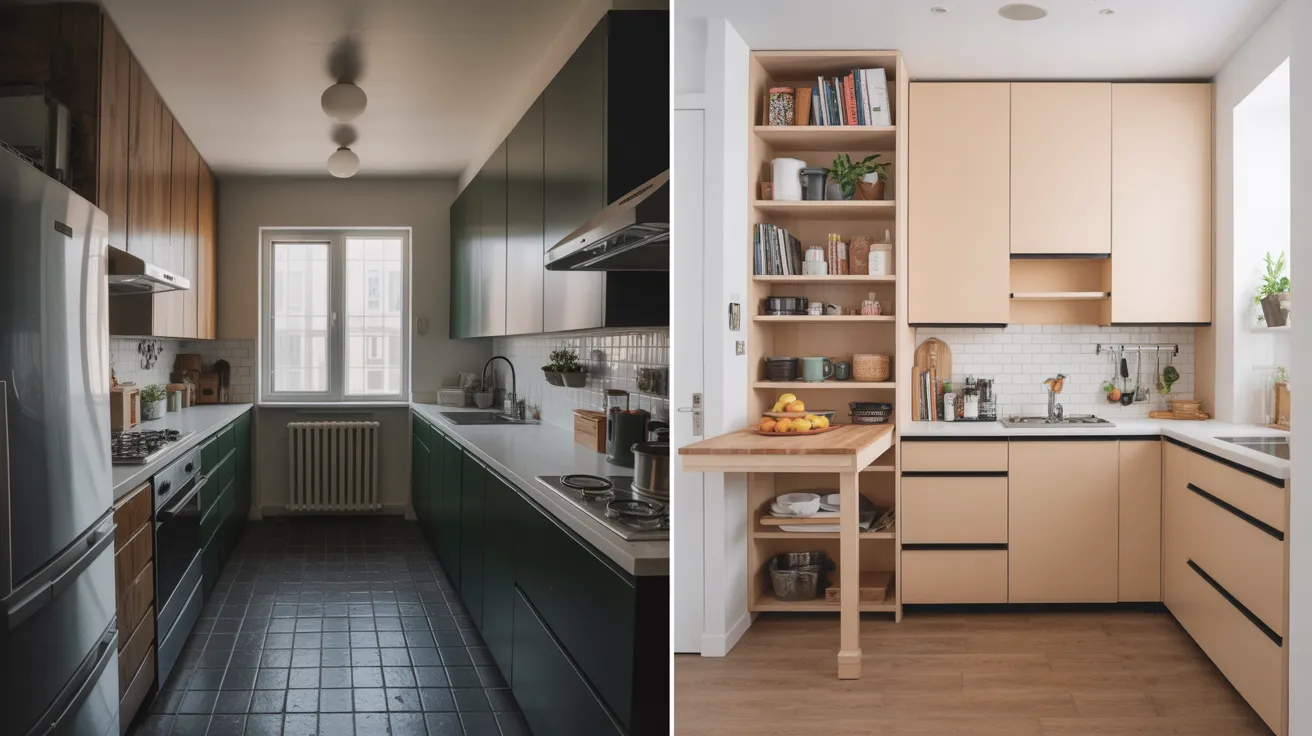
Maximizing every square inch in a small space proves that size doesn’t limit style or functionality in modern kitchen design.
- Before Description: Tiny galley kitchen in studio apartment offered minimal storage. Dark finishes made the small space feel even smaller.
- Transition Focus Point: Vertical storage solutions and light colors would make the space feel larger and more functional.
- After Highlights: Floor-to-ceiling cabinets maximize storage. Light colors reflect available light. The fold-down table provides prep space when needed.
9. Farmhouse Fridge Nook
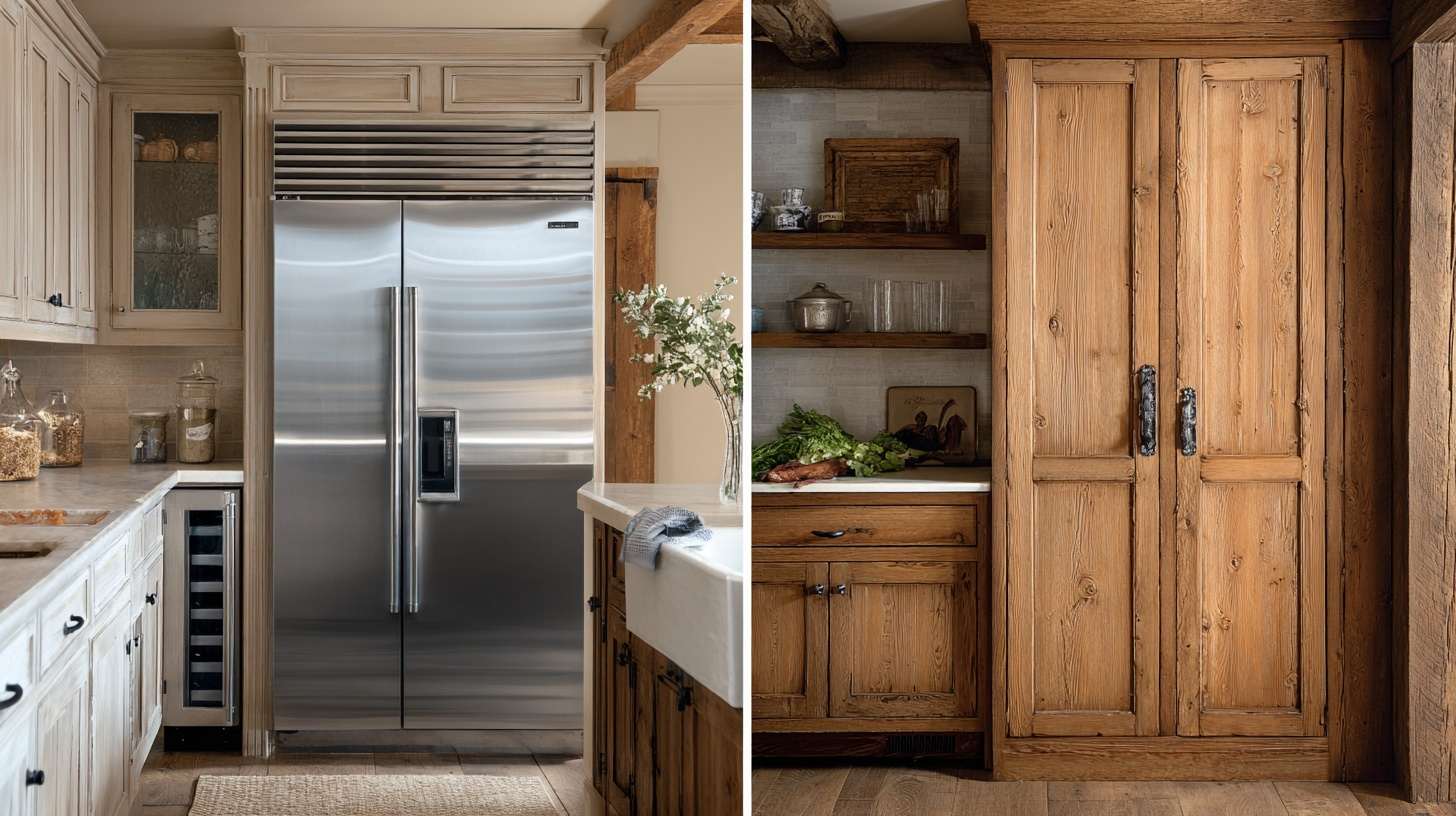
Built-in refrigerator panel creates a seamless look while maintaining the cozy, lived-in feel that makes farmhouse style so appealing.
- Before Description: The Stainless steel fridge stuck out awkwardly in the country-style kitchen. Mismatched finishes disrupted the cohesive look.
- Transition Focus Point: Custom panels would integrate the appliance into the cabinetry for a built-in appearance.
- After Highlights: Wood panels match the cabinet finish perfectly. Counter-depth design improves traffic flow. Vintage-style hardware maintains farmhouse charm.
10. Built-In Appliance Panels
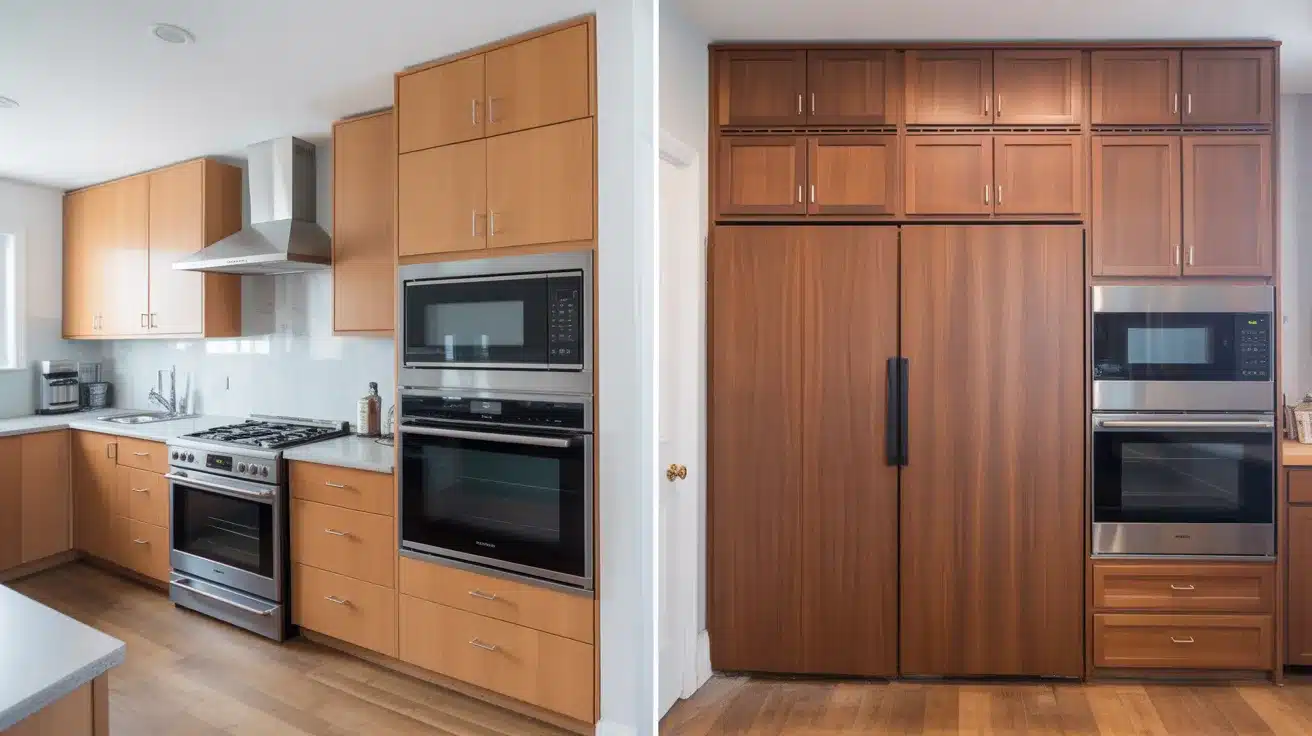
Matching panels on major appliances creates a seamless, high-end look that makes even modest kitchens feel custom and expensive.
- Before Description: A Mix of stainless steel and black appliances looked disjointed. Different finishes competed for attention.
- Transition Focus Point: Unifying all appliances with matching panels would create a cohesive, luxury appearance.
- After Highlights: All appliances blend into cabinetry seamlessly. Clean lines create modern sophistication. Investment adds significant resale value.
11. Coffee Nook Addition
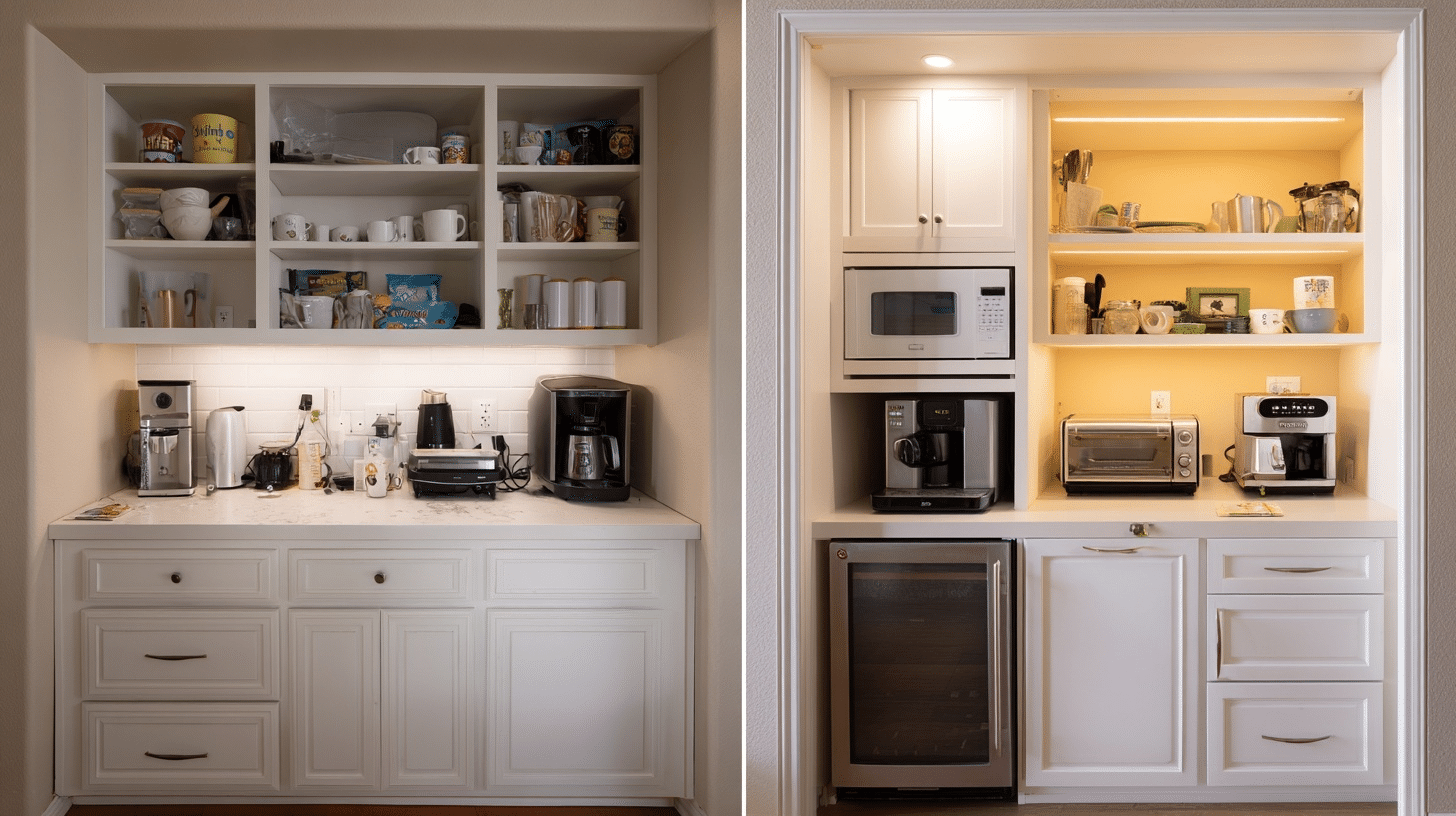
Dedicated coffee station keeps morning routines organized while creating a special spot for the daily ritual that starts each day right.
- Before Description: Coffee supplies cluttered the limited counter space. Morning routine felt chaotic and disorganized in the busy kitchen.
- Transition Focus Point: Carving out a dedicated space for coffee would streamline morning routines and reduce clutter.
- After Highlights: Built-in coffee maker saves counter space. Storage for mugs and supplies stays organized. Mini fridge holds cream and cold brew.
12. Peninsula to Island Shift
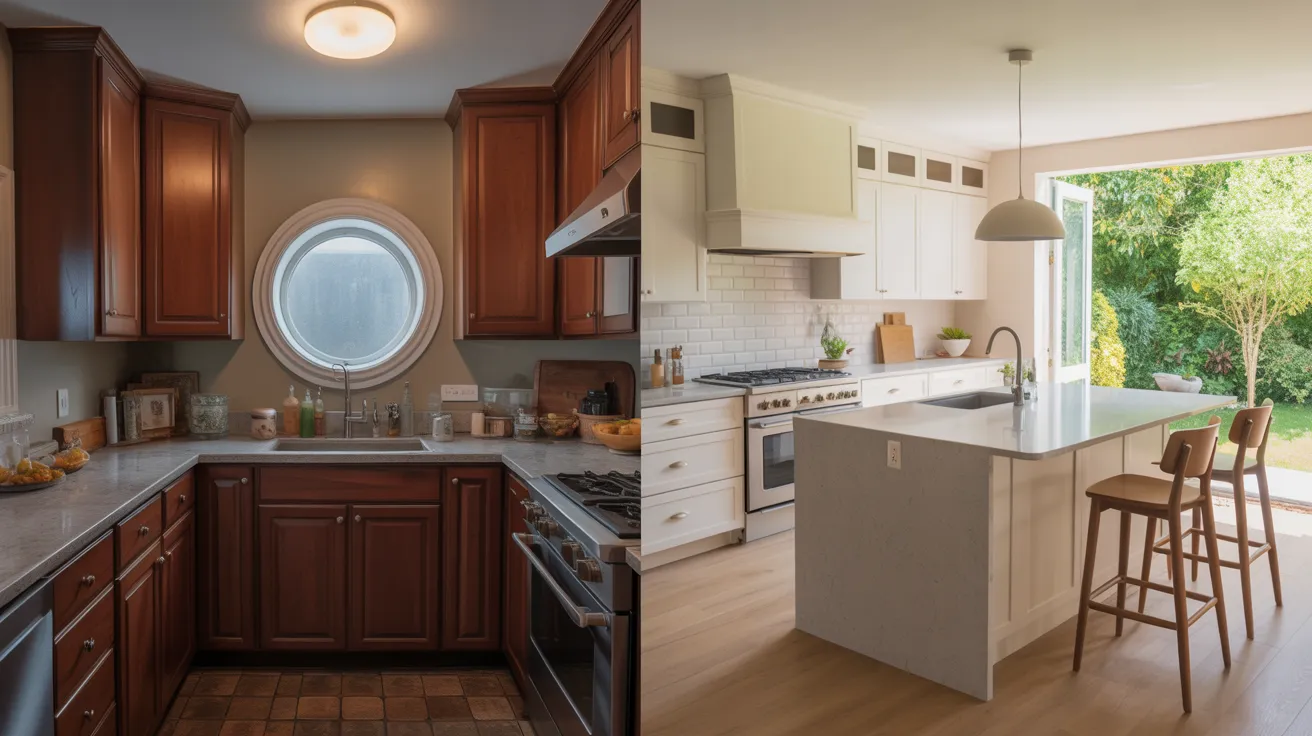
Converting the attached peninsula to a freestanding island improves traffic flow while adding storage and seating for busy family life.
- Before Description: The Peninsula blocked natural traffic flow between rooms. Limited access made the kitchen feel cramped during busy times.
- Transition Focus Point: Creating a true island would open up movement while maintaining workspace and storage.
- After Highlights: Island allows circulation from all sides. Additional seating accommodates family meals. Extra storage handles growing needs.
13. Breakfast Area Makeover
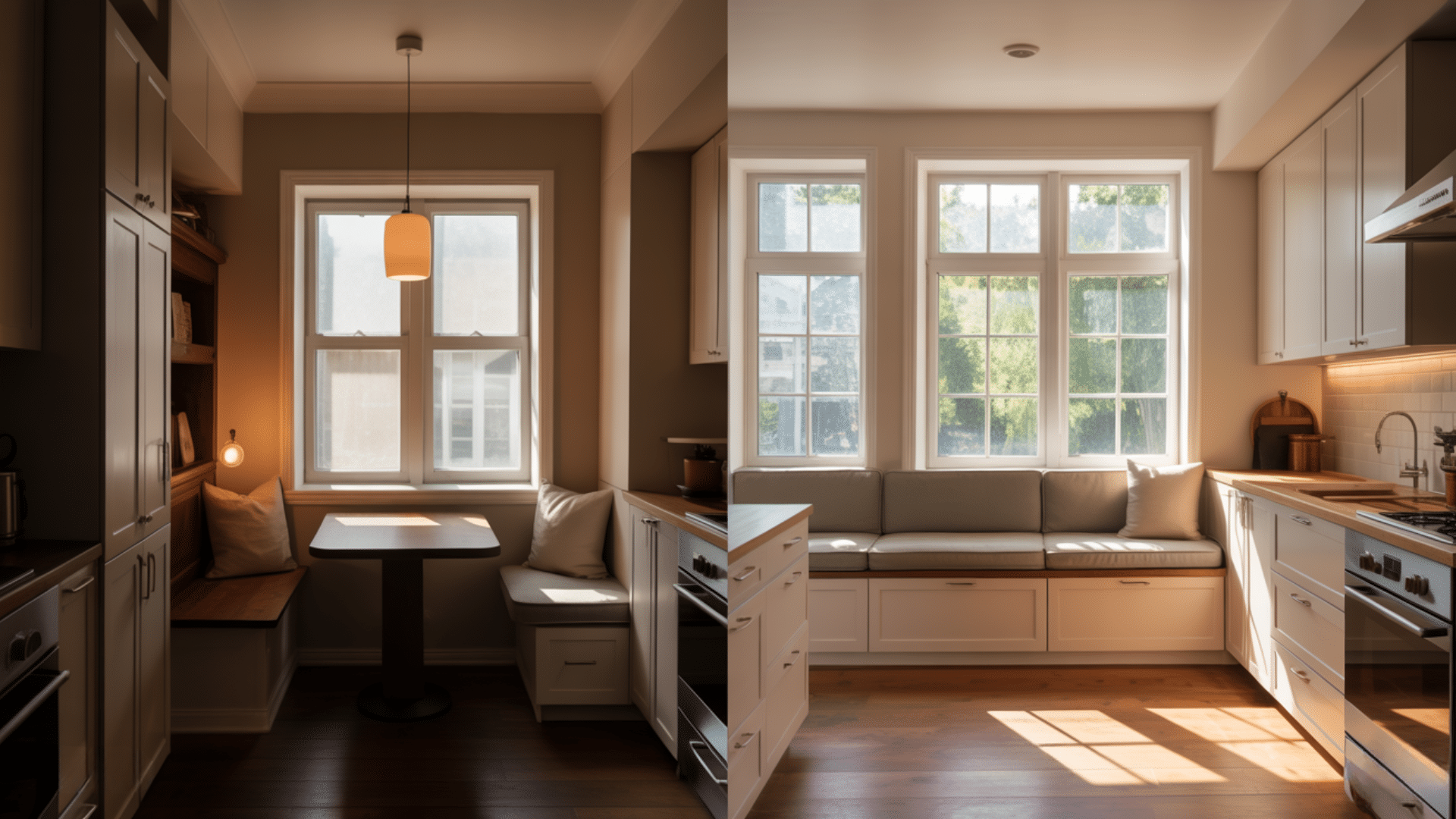
Changing an awkward eat-in space into a functional dining nook proves that every square foot can work harder with smart design choices.
- Before Description: The Cramped table area felt disconnected from the kitchen workflow. Poor lighting made morning meals less enjoyable.
- Transition Focus Point: Built-in banquette seating would maximize space while creating a cozy family gathering spot.
- After Highlights: Banquette seating fits more people comfortably. Storage under seats holds linens and games. Large window brightens morning meals.
14. Shaker White Charm
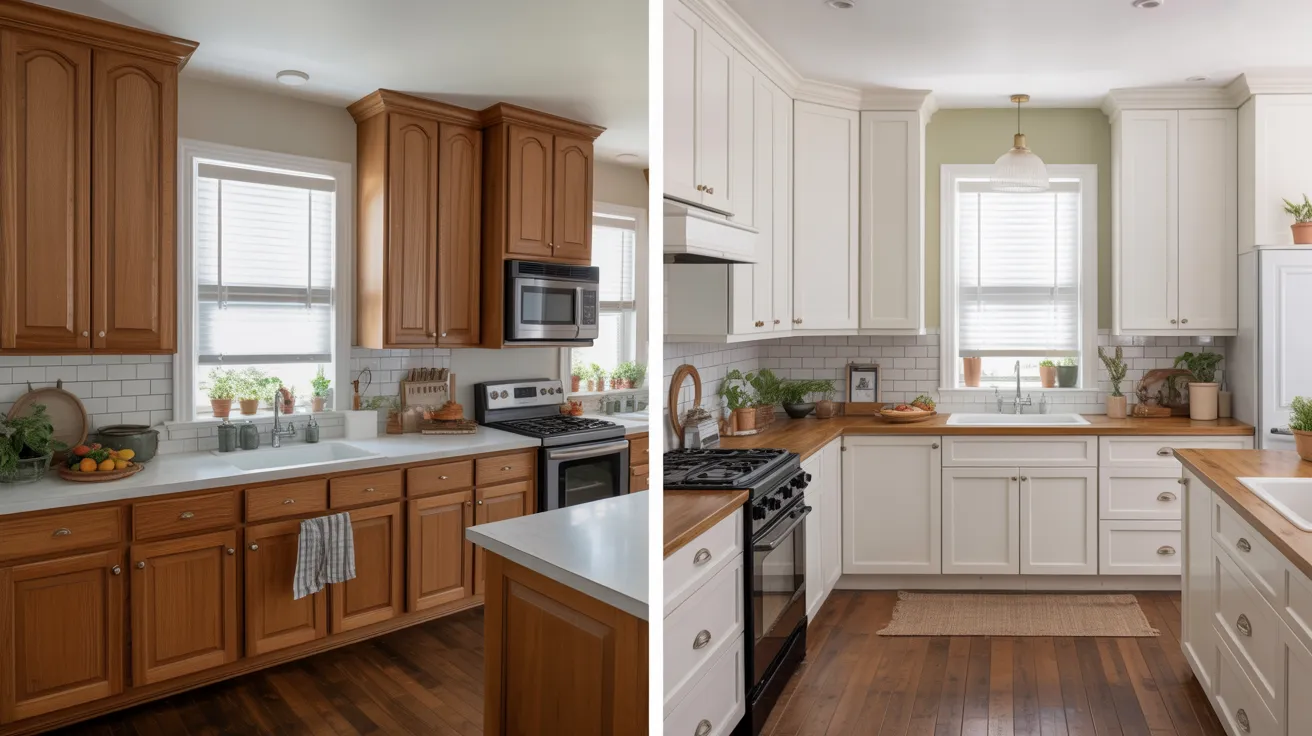
Classic Shaker-style cabinets in crisp white create timeless appeal that works with any decor style and never goes out of fashion.
- Before Description: Raised panel cabinets in golden oak felt dated and heavy. Dark wood absorbed light and made the space feel smaller.
- Transition Focus Point: Choosing classic Shaker style in white would brighten the space and ensure long-term appeal.
- After Highlights: Clean lines feel fresh and modern. White cabinets reflect light beautifully. Quality construction ensures decades of use.
15. Modern Farmhouse Glow
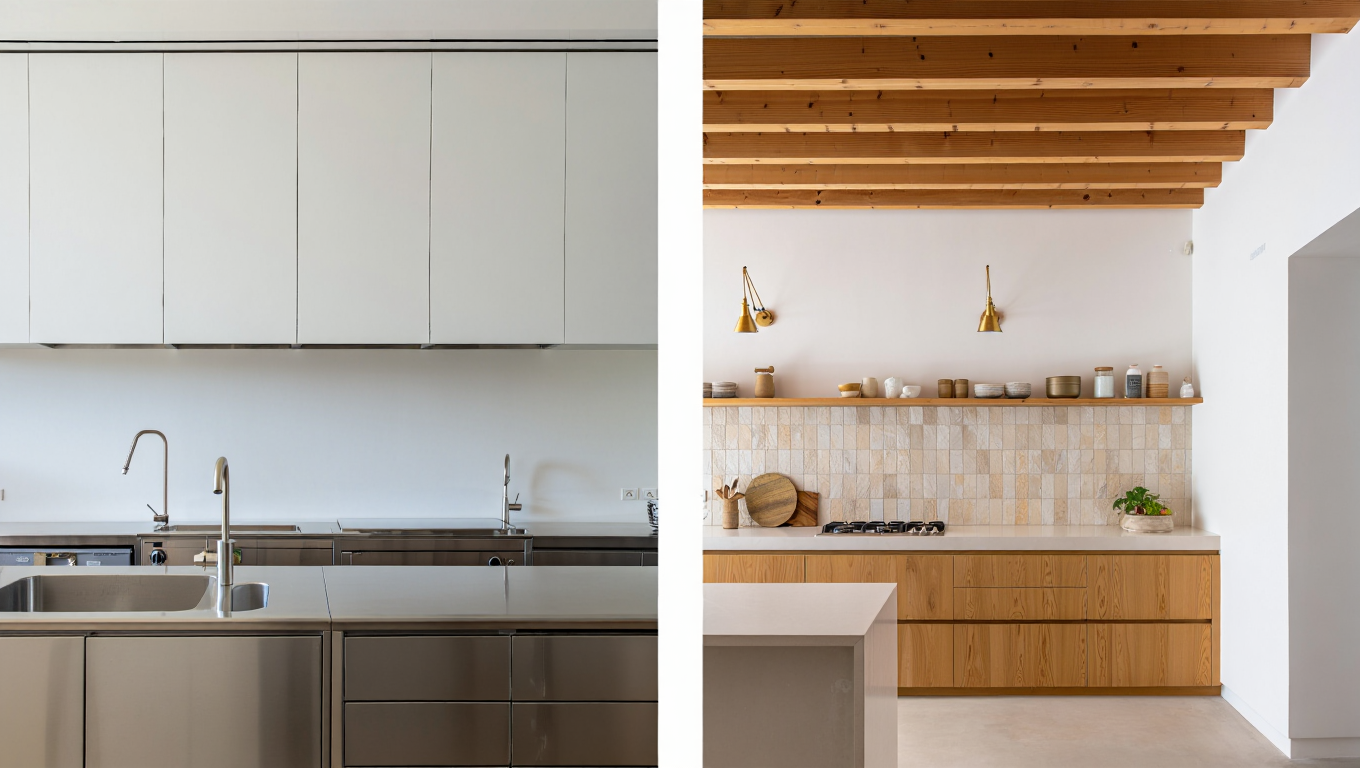
Combining sleek modern elements with rustic farmhouse touches creates a balanced look that feels both current and comfortable.
- Before Description: Stark modern kitchen felt cold and unwelcoming. Hard surfaces echoed noise and lacked warmth.
- Transition Focus Point: Adding farmhouse elements would warm up the space while maintaining clean, modern functionality.
- After Highlights: Wood accents add natural warmth. Vintage-inspired fixtures provide character. Mixed textures create visual interest.
16. Duplex Modernization
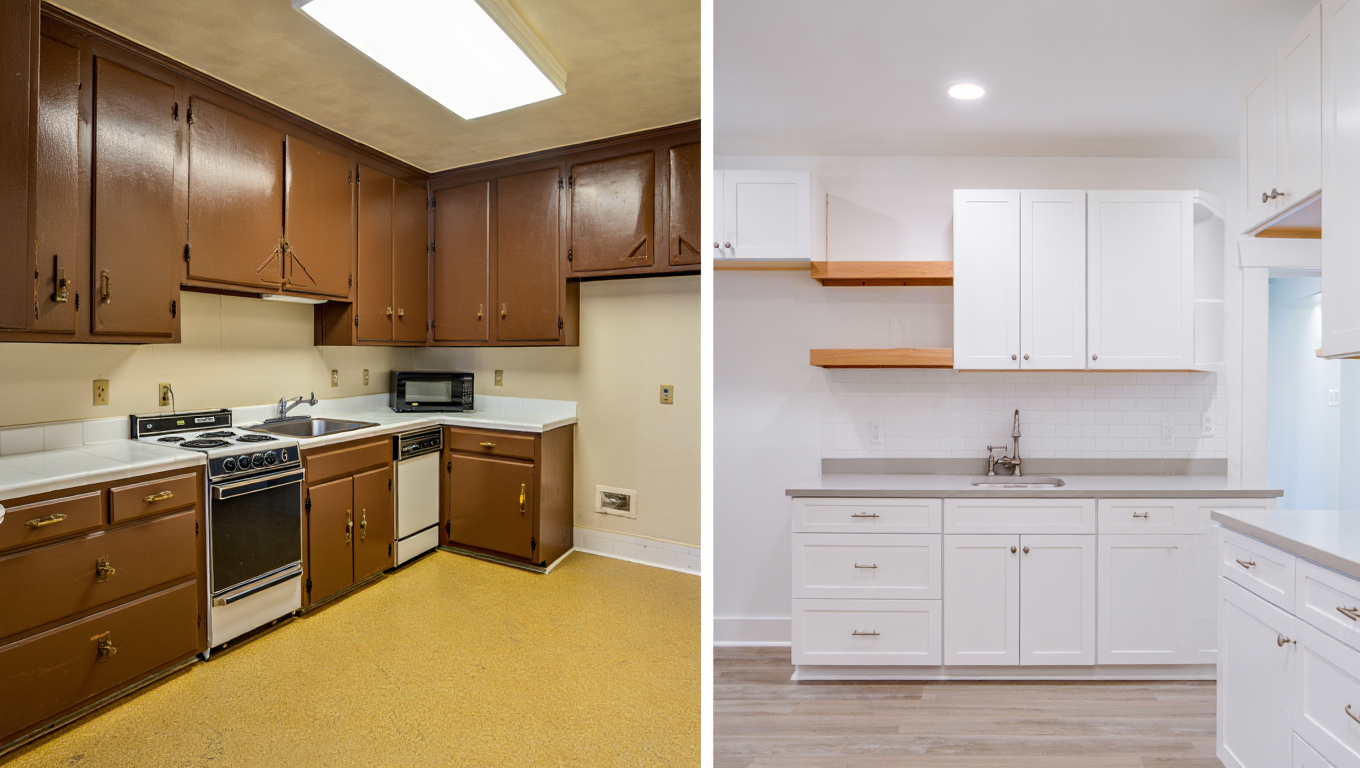
Smart space planning in rental property proves that even temporary living situations deserve functional, attractive kitchen spaces.
- Before Description: The Rental kitchen suffered from years of neglect. Outdated finishes and poor layout frustrated daily cooking needs.
- Transition Focus Point: Cost-effective updates would improve function without a major renovation that ownership couldn’t justify.
- After Highlights: Paint and new hardware refresh cabinets affordably. Better lighting improves task visibility. Open shelving adds storage and style.
17. Open Dining Revamp
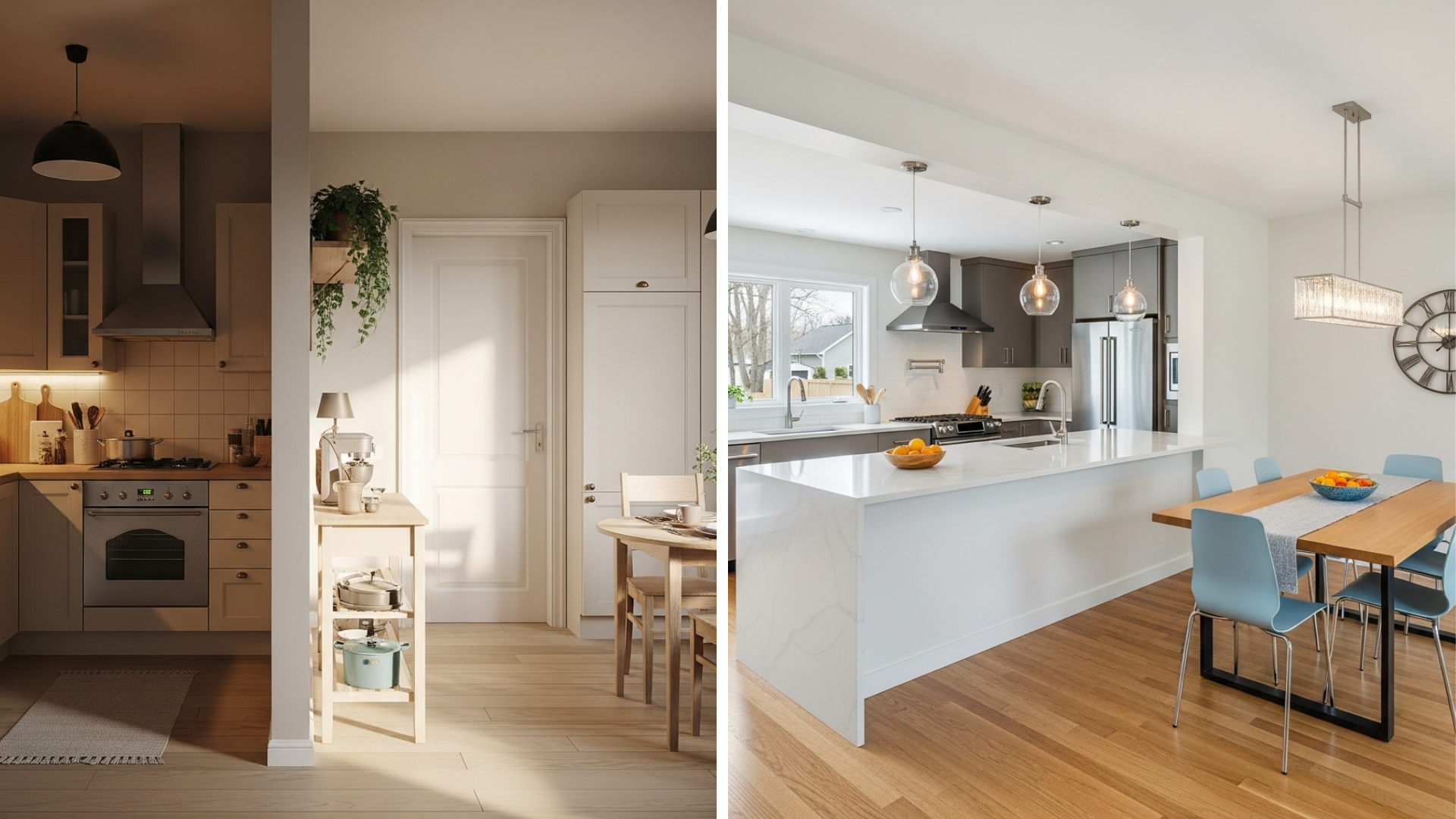
Removing the wall between the kitchen and dining room creates a flowing space perfect for entertaining while maintaining distinct areas for different activities.
- Before Description: The Wall between the kitchen and dining room blocked sight lines. Cook felt isolated during dinner parties and family gatherings.
- Transition Focus Point: Opening up the wall would connect spaces while maintaining separate functions for cooking and dining.
- After Highlights: Sight lines connect the cook to guests naturally. A larger space feels more generous. Pass-through simplifies serving meals.
18. Ranch DIY Remodel
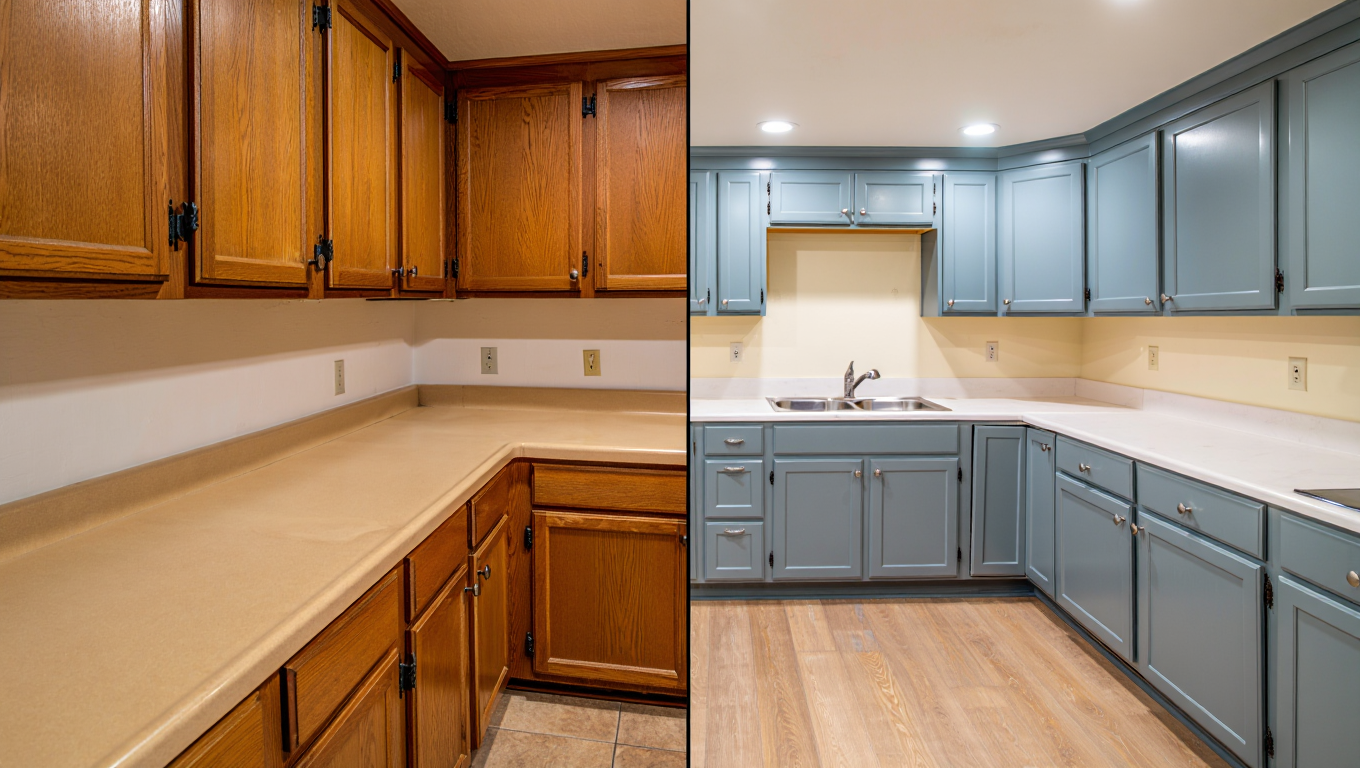
Budget-conscious homeowners tackle their own kitchen renovation, proving that sweat equity and smart shopping can create stunning results without breaking the bank.
- Before Description: Tired ranch kitchen featured laminate counters and builder-grade everything. Limited budget meant finding creative solutions for maximum impact.
- Transition Focus Point: Deciding to do most work themselves allowed money to go toward quality materials instead of labor costs.
- After Highlights: New quartz counters installed by homeowners look professional. Painted cabinets saved thousands over replacement. LED lighting improves task visibility dramatically.
19. Emerald Green Splash
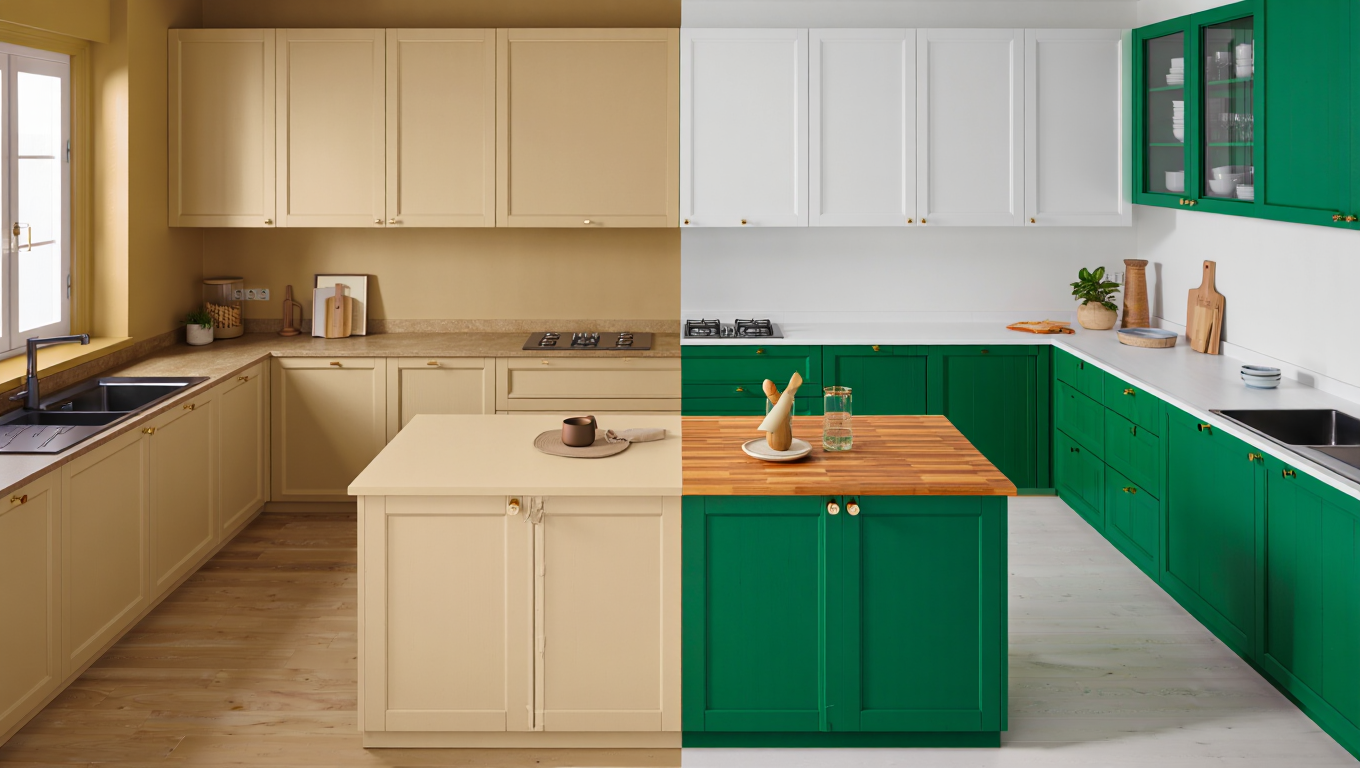
Bold emerald cabinets create a dramatic focal point while gold hardware and warm wood tones keep the vibrant color from feeling overwhelming.
- Before Description: Bland beige cabinets blended into boring walls. Homeowners craved personality but worried about color commitment in resale.
- Transition Focus Point: Choosing emerald green for lower cabinets only allowed bold color without overwhelming the space.
- After Highlights: Emerald lowers paired with white uppers balance drama and light. Brass hardware adds a luxury feel. Butcher block island warms the cool green tones.
20. Dark to Light Open-Up
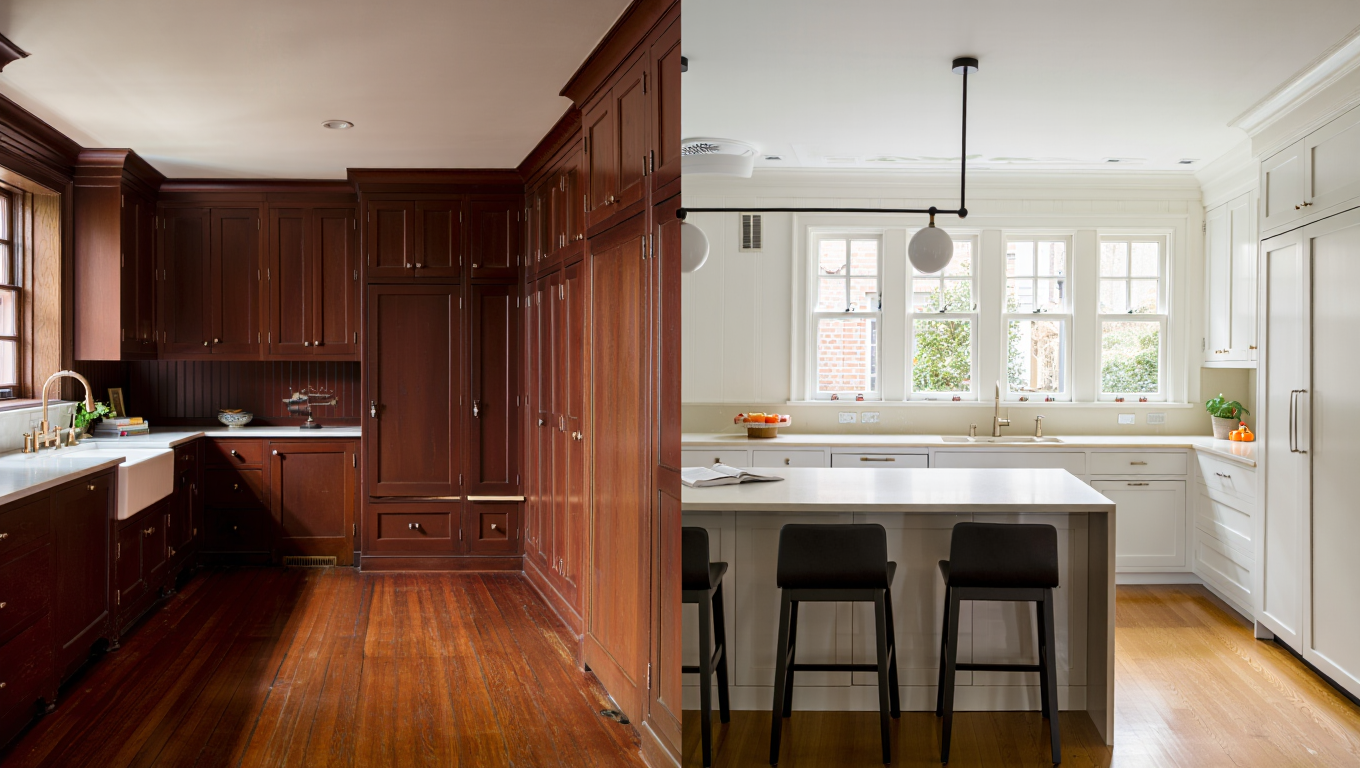
Removing walls and lighting all surfaces transforms a closed, dark kitchen into a bright, airy space that connects seamlessly with living areas.
- Before Description: Dark wood cabinets and a closed layout made the kitchen feel like a cave. Poor traffic flow frustrated busy family routines.
- Transition Focus Point: Opening walls to adjacent rooms required structural work but would transform how the family lived.
- After Highlights: White cabinets reflect natural light beautifully. An open concept allows conversation during cooking. A large island provides a central gathering spot.
21. Walnut Island Elegance
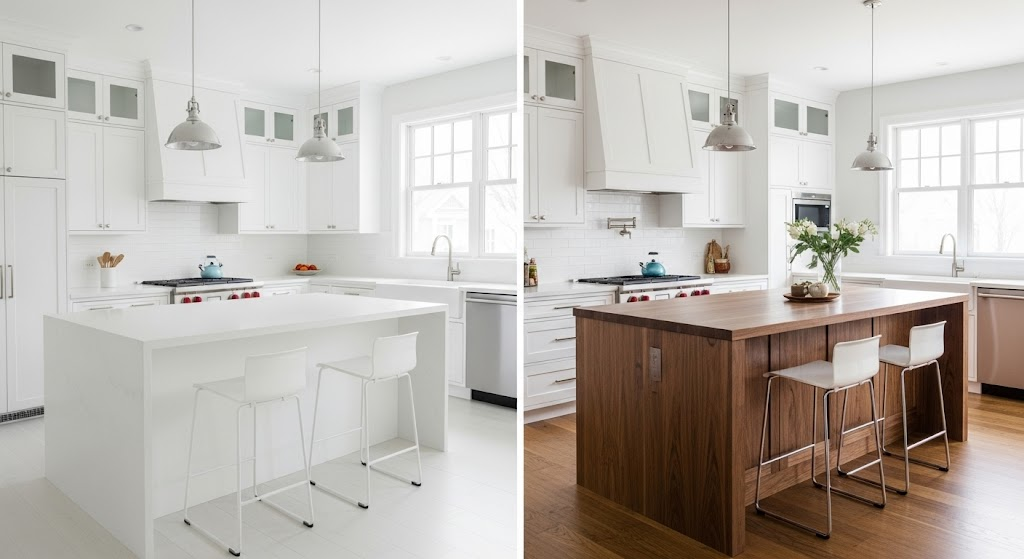
Rich walnut island creates a warm focal point while white perimeter cabinets keep the space feeling fresh and bright.
- Before Description: All-white kitchen felt sterile and cold. Homeowners wanted warmth without making the space feel dark or heavy.
- Transition Focus Point: Adding natural wood to the island would introduce warmth while maintaining a light, airy feel.
- After Highlights: Walnut grain adds natural beauty and texture. White cabinets keep the space feeling open. Mixed materials create sophisticated contrast.
22. Bungalow Functional Refresh
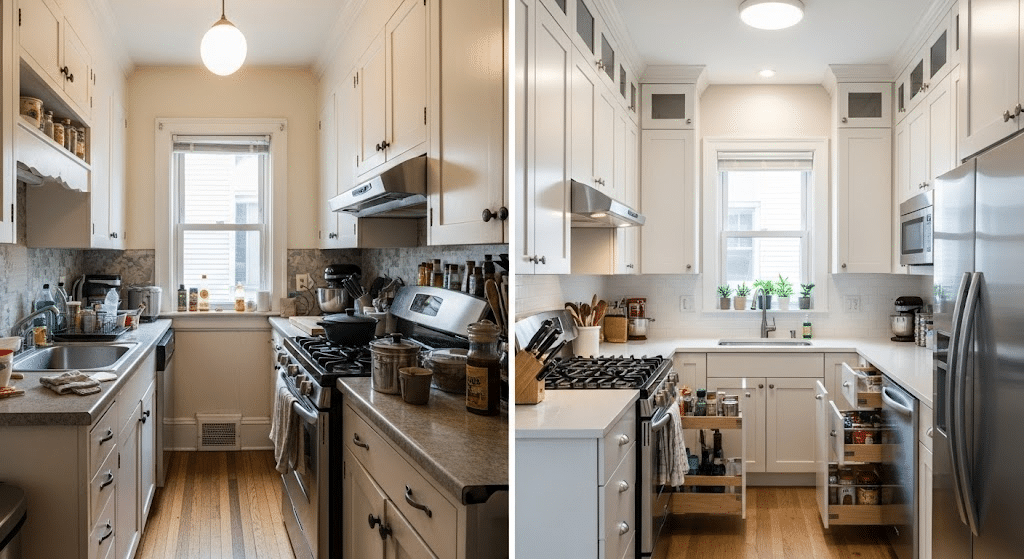
Small bungalow kitchen maximizes every inch with smart storage solutions and light colors that make the compact space feel larger and more efficient.
- Before Description: Cramped galley kitchen in vintage bungalow lacked storage. The original layout wasted precious square footage in tight quarters.
- Transition Focus Point: Reconfiguring the layout slightly would create more storage without expanding the footprint.
- After Highlights: Floor-to-ceiling cabinets maximize vertical space. Light colors make a small area feel larger. Pull-out drawers improve access to corner storage.
23. Blue Island Pop
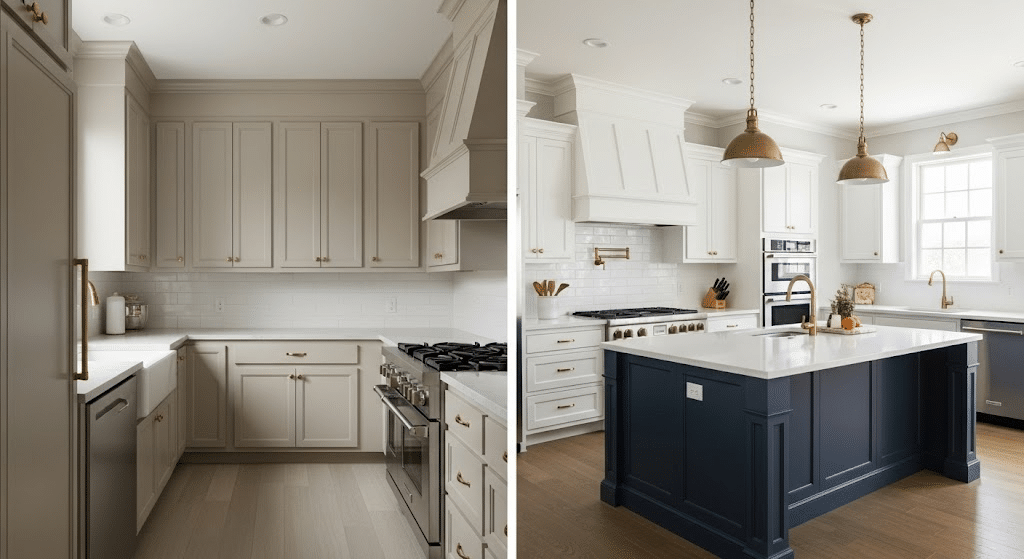
Navy blue island anchors neutral kitchen while providing bold color that feels both current and timeless for years of enjoyment.
- Before Description: All-beige kitchen lacked personality and visual interest. Homeowners wanted color but feared trendy choices would date quickly.
- Transition Focus Point: Using navy blue on just the island allowed personality without overwhelming commitment to color.
- After Highlights: Navy Island creates a strong focal point. White perimeter cabinets keep the space bright. Brass hardware bridges warm and cool tones perfectly.
24. Custom Cabinet Harmony
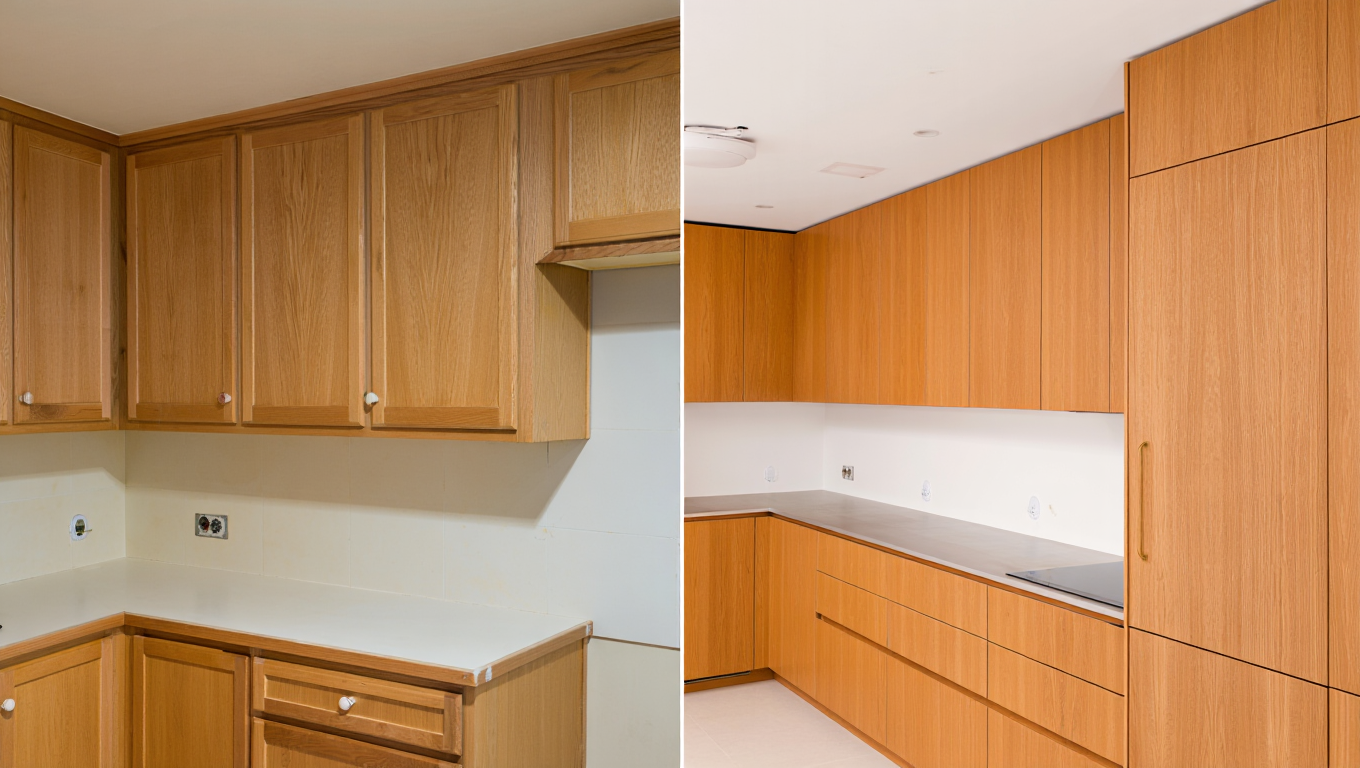
Floor-to-ceiling custom cabinetry creates a seamless built-in look while maximizing storage in every available inch of space.
- Before Description: Standard-height cabinets left an awkward gap at the ceiling. Wasted space above the cabinets collected dust and looked unfinished.
- Transition Focus Point: Investing in custom cabinets would eliminate wasted space and create a high-end built-in appearance.
- After Highlights: Cabinets extend to the ceiling for a seamless look. Custom sizing fits the room perfectly. Hidden storage maximizes organization options.
25. Apron Sink & Vertical Windows
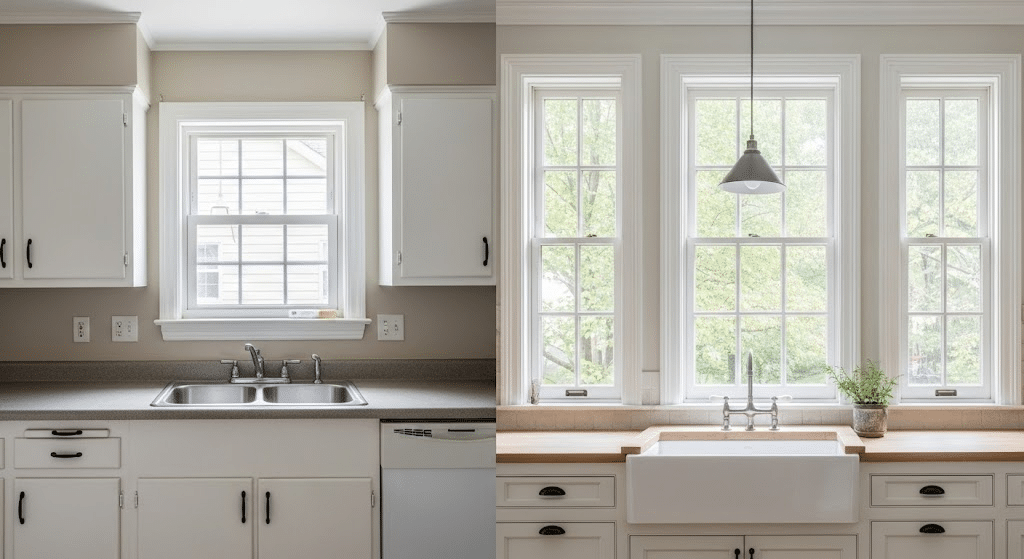
A farmhouse apron sink paired with tall windows creates a charming focal point while improving natural light and ventilation in the work area.
- Before Description: The Standard undermount sink felt generic and boring. The small window above the sink provided limited light for daily tasks.
- Transition Focus Point: Installing larger windows and statement sink would create a beautiful focal point for the kitchen.
- After Highlights: Apron sink becomes an architectural feature. Tall windows flood the workspace with light. Window trim adds traditional character and charm.
26. Navy Island Workspace
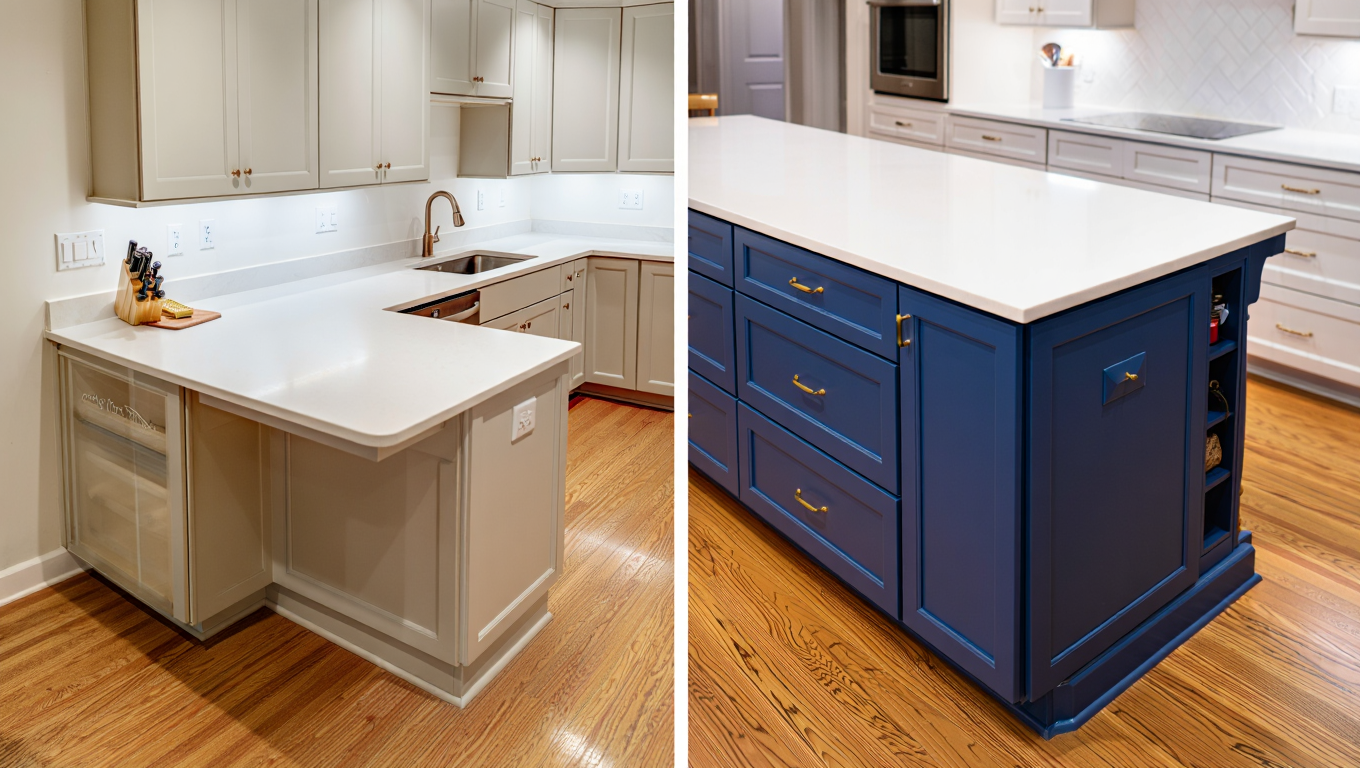
Deep navy island provides ample prep space and storage while creating sophisticated contrast against crisp white perimeter cabinets.
- Before Description: A Small peninsula offered limited workspace. Lack of storage meant cluttered counters and frustrated cooking routines.
- Transition Focus Point: Converting to a larger island would provide more workspace and storage while improving traffic flow.
- After Highlights: Navy color adds sophisticated depth. Large surface handles multiple cooks comfortably. Deep drawers organize pots and serving pieces.
27. Oak Cabinet Paint-Up
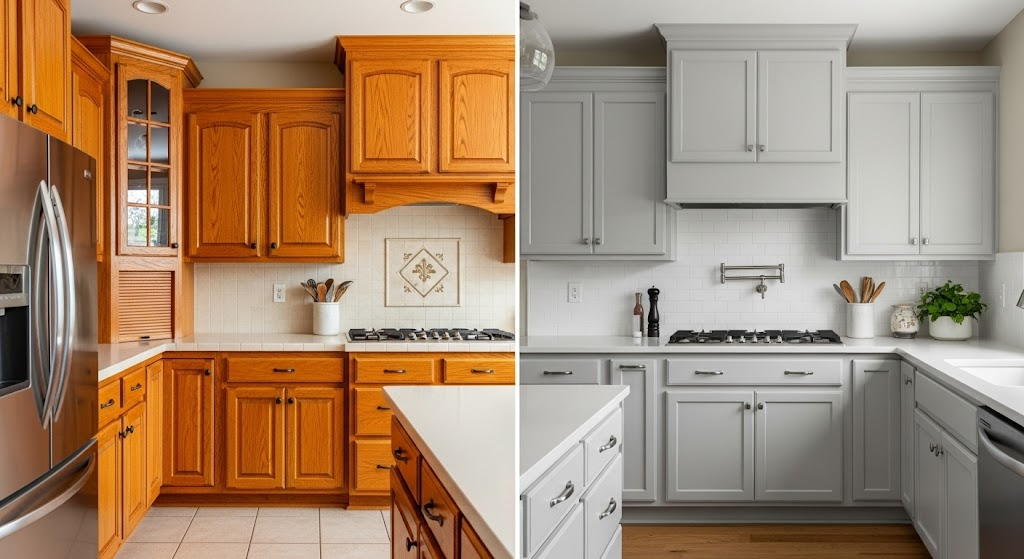
Painting existing oak cabinets in soft gray renovates a dated kitchen while saving thousands over full cabinet replacement.
- Before Description: Golden oak cabinets felt heavy and dated. Orange undertones clashed with the desired modern farmhouse style throughout the home.
- Transition Focus Point: Painting cabinets instead of replacing them would allow budget for other high-impact improvements.
- After Highlights: Soft gray paint modernizes existing cabinets. New hardware completes the transformation affordably. Fresh color coordinates with the home’s updated style.
28. Minimalist Color Block
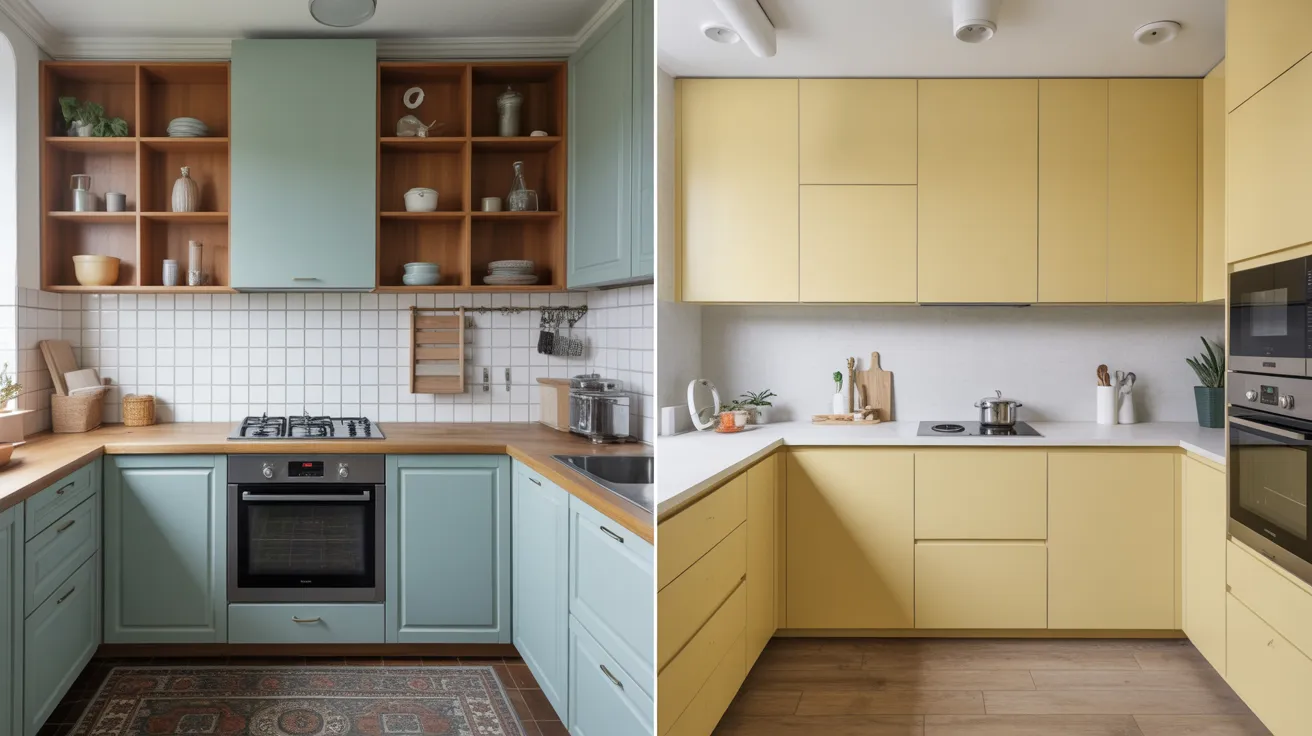
Clean lines and blocked color zones create a calm, organized feel that proves less really can be more in kitchen design.
- Before Description: Busy patterns and mixed finishes created visual chaos. Homeowners craved calm, organized space for their busy lives.
- Transition Focus Point: Simplifying the color palette and eliminating unnecessary details would create a peaceful cooking environment.
- After Highlights: Single color cabinets eliminate visual noise. Clean lines feel calm and organized. Hidden storage maintains uncluttered surfaces.
29. Vintage-Inspired Open Shelves
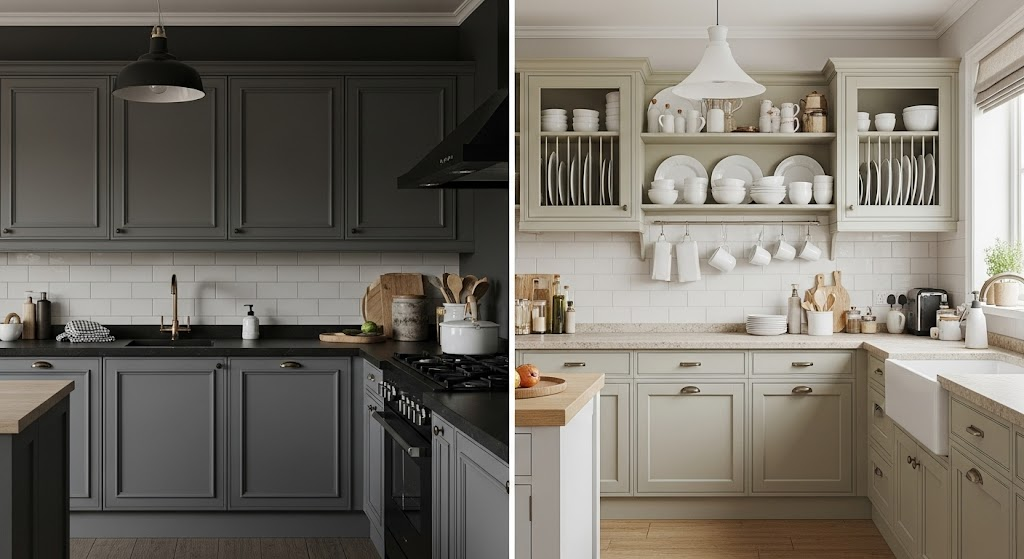
Mixing closed cabinets with open shelving creates vintage charm while displaying favorite dishes and keeping everyday items accessible.
- Before Description: All closed cabinets felt heavy and institutional. Homeowners wanted to display vintage collections and add personality.
- Transition Focus Point: Replacing some upper cabinets with open shelves would lighten the look and showcase treasured pieces.
- After Highlights: Open shelves display vintage dishes beautifully. Mixed storage adds visual interest. Easy access keeps frequently used items handy.
30. Two-Tone Cabinet Drama
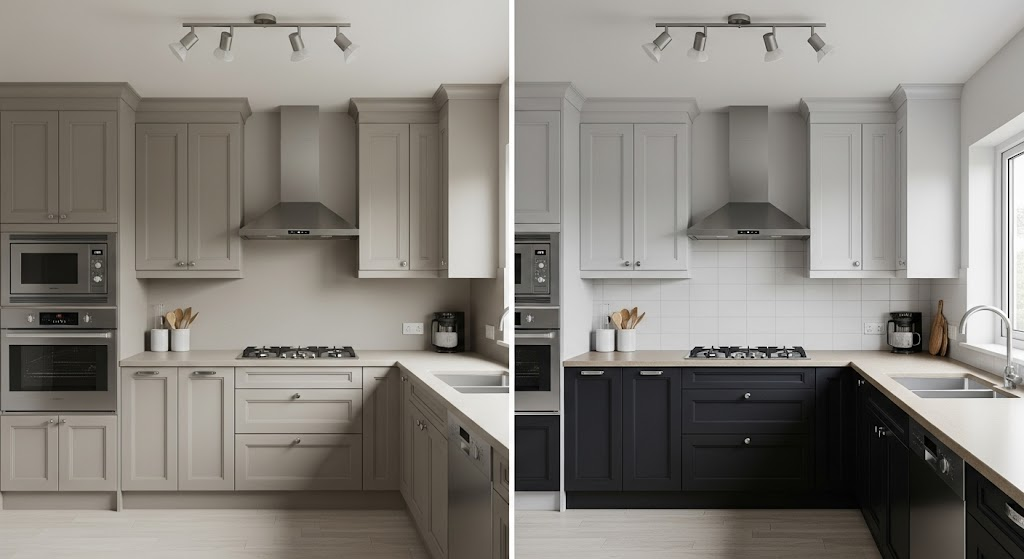
Contrasting upper and lower cabinet colors creates visual interest while maintaining balance between light and dark elements.
- Before Description: The Single cabinet color felt monotonous and flat. The kitchen needed more personality without feeling overwhelming or busy.
- Transition Focus Point: Using two complementary colors would add interest while maintaining a sophisticated, coordinated look.
- After Highlights: Dark lowers the ground visually. Light uppers keep the ceiling feeling high. Contrasting colors create sophisticated depth.
31. Concrete Counter Contrast
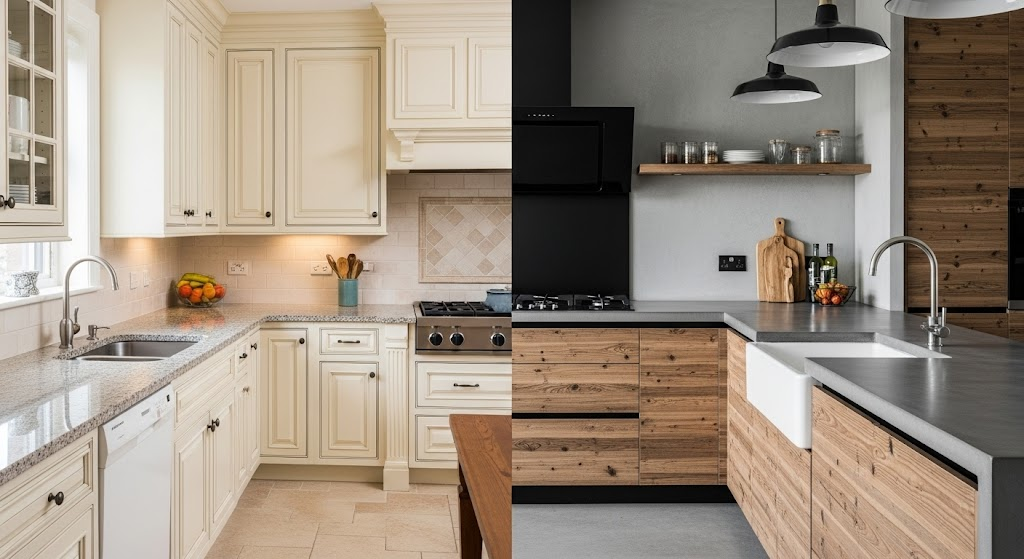
Industrial concrete counters paired with warm wood cabinets create an unexpected material mix that feels both modern and inviting.
- Before Description: Standard granite counters felt generic and cold. Homeowners wanted unique surfaces that reflected their artistic personalities.
- Transition Focus Point: Choosing concrete would provide a custom look while allowing creative color and texture options.
- After Highlights: Concrete develops character over time naturally. Custom color matches the design vision perfectly. Durable surface handles heavy cooking use.
32. Textured Tile Accent
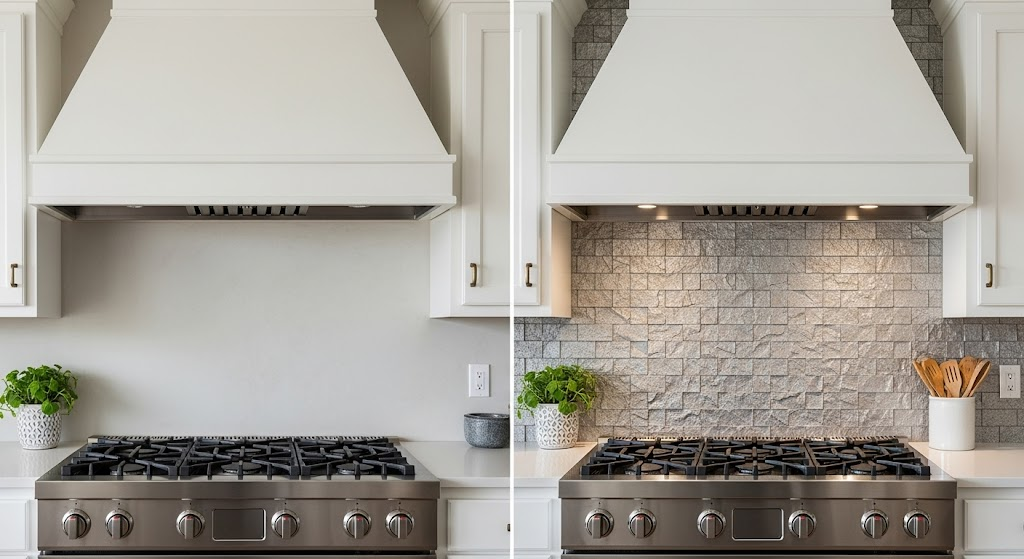
Dimensional backsplash tile adds tactile interest and catches light beautifully while protecting walls behind cooking areas.
- Before Description: The Plain painted wall behind the stove looked boring and showed every splash. Space needed protection and personality.
- Transition Focus Point: Adding textured tile would provide both function and visual interest in the cooking zone.
- After Highlights: Three-dimensional tile catches light dynamically. Easy-clean surface handles cooking splashes. Texture adds sophisticated visual interest.
33. Warm Wood Tones
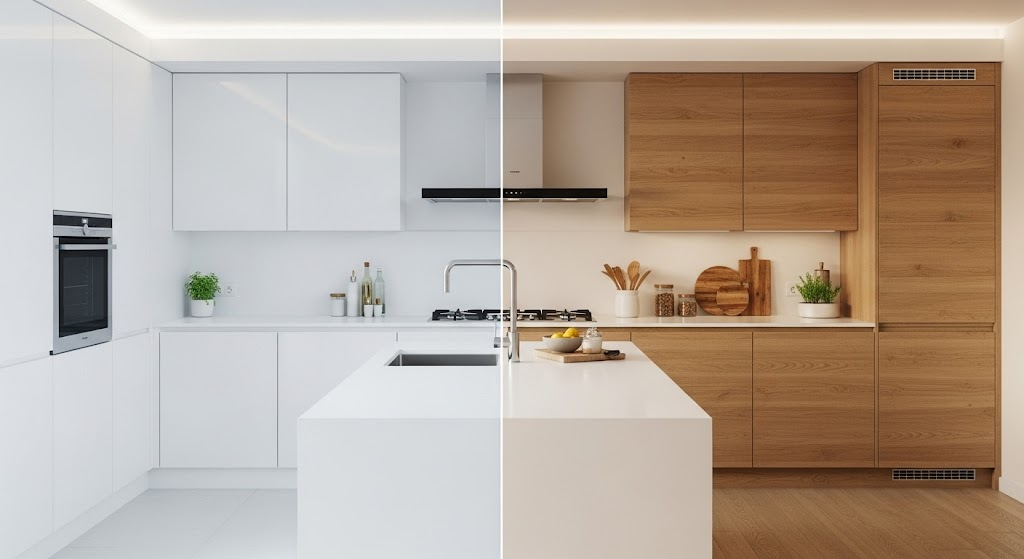
Natural wood finishes throughout create a cozy, inviting atmosphere while maintaining clean, contemporary lines and functionality.
- Before Description: Cold, white surfaces felt sterile and unwelcoming. The family wanted warmth without sacrificing modern convenience and style.
- Transition Focus Point: Incorporating natural wood would add warmth while maintaining clean, contemporary design goals.
- After Highlights: Wood tones create natural warmth throughout. Grain patterns add organic visual interest. Durable finishes handle daily family use.
34. Backsplash Pattern Boldness
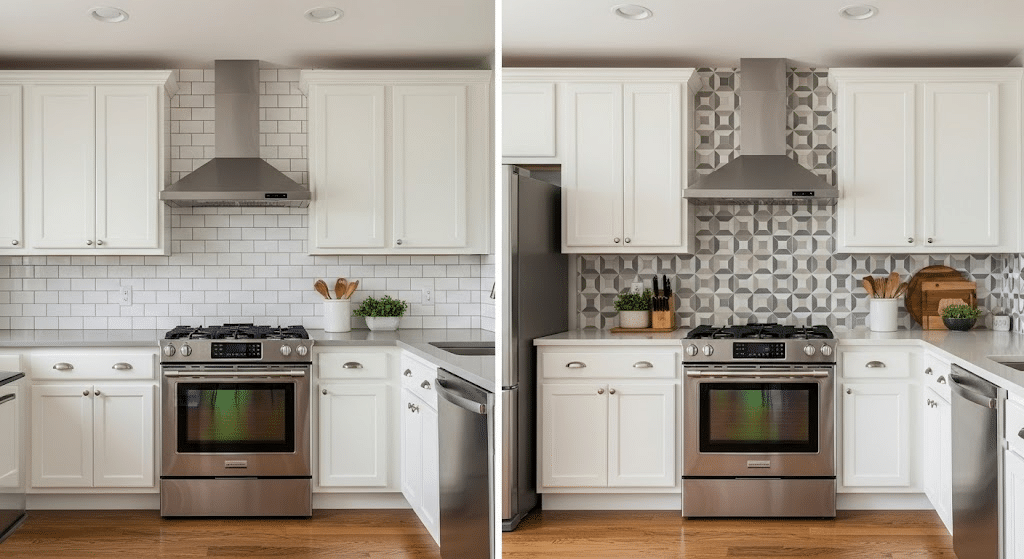
Geometric tile pattern creates a striking focal point while adding personality and protecting walls from cooking splashes.
- Before Description: Plain white subway tile felt safe but boring. Homeowners wanted personality without overwhelming their neutral color scheme.
- Transition Focus Point: A bold pattern in neutral colors would add interest while maintaining timeless appeal.
- After Highlights: Geometric pattern creates visual movement. Neutral colors work with any decor. Quality tile installation looks professionally finished.
35. Statement Wall Pantry
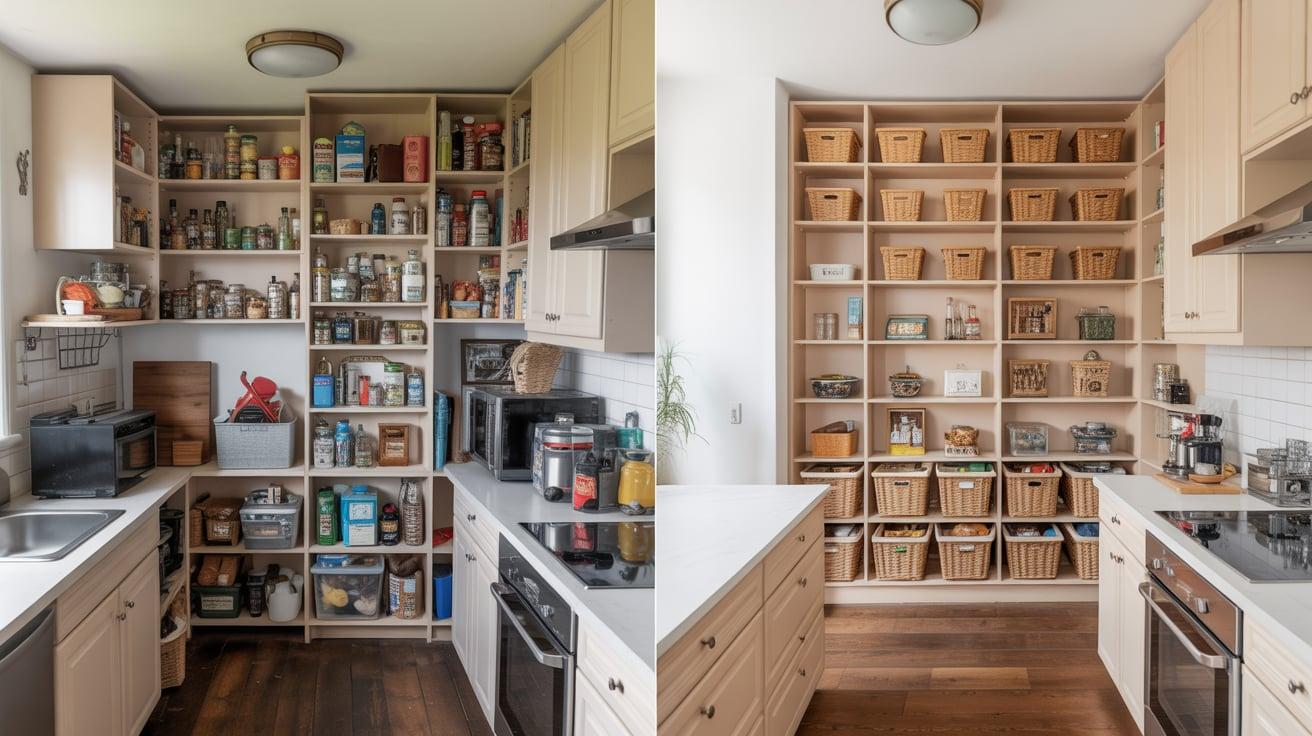
Floor-to-ceiling pantry wall maximizes storage while creating an impressive architectural feature that organizes everything beautifully.
- Before Description: Scattered pantry items cluttered multiple cabinets. Poor organization made finding ingredients frustrating during cooking.
- Transition Focus Point: A Dedicated pantry wall would centralize storage and create an impressive organizational feature.
- After Highlights: Floor-to-ceiling storage maximizes capacity. Organized shelving keeps everything visible. Custom sizing accommodates all family needs perfectly.
Smart Kitchen Additions to Make Your Kitchen Remodel Perfect
When remodeling your kitchen, don’t just think big, small, smart updates can make a huge difference in functionality and style.
Here’s a skimmable table of clever, often overlooked smart appliances that will amplify your modern kitchen remodel:
| Appliance | Functionality Highlight | Why It’s a Smart Addition |
|---|---|---|
| Smart Faucet | Touchless control, voice-activated, water usage tracking | Conserves water and improves hygiene |
| Smart Toaster Oven | App-controlled, presets for common foods, energy efficient | More versatile than a traditional toaster |
| Drawer-Style Microwave | Slides open like a drawer, safer placement for kids | Sleek look and better ergonomics |
| In-Cabinet Charging Dock | Hidden wireless charging for devices | Keeps counters clutter-free |
| Portable Induction Burner | Smart controls for temporary or mobile cooking zones | Great for prep areas or expanding cook space when needed |
| Wi-Fi Coffee Maker | Programmable remotely, voice control compatible | Personalized brewing on demand |
| Smart Trash Can | Motion-sensor lid, odor control, trash-fill notifications | Boosts hygiene and convenience |
Why is a Kitchen Remodel Worth It?
I get asked this question constantly, and my answer is always the same: a before and after kitchen remodel pays you back in ways that go far beyond money.
1. Better daily life: New storage solutions end the morning hunt for coffee filters, while improved workflow makes cooking dinner actually enjoyable instead of stressful.
2. Lower utility bills: Energy-efficient appliances cut monthly costs significantly, and better insulation around windows reduces heating and cooling expenses year-round.
3. Real happiness at home: I watch clients light up when they host their first dinner party in the new space, and kids actually want to hang out in the kitchen now.
4. Strong financial return: Kitchen remodels typically return 60-80% of investment at resale, and buyers consistently rank updated kitchens as their top priority when house hunting.
To Conclude
Looking at these modifications , I hope you can see your own kitchen’s potential. Each before and after kitchen remodel tells a story of families who decided their space could work harder and look better.
I want you to close your eyes and imagine walking into your dream kitchen tomorrow morning. What would it look like? How would it feel to cook and gather there?
These remodel kitchen ideas prove that change is possible, no matter your budget or timeline. Start planning, get inspired, and remember that every great kitchen begins with a single decision to make it better.
Which idea spoke to your heart?

