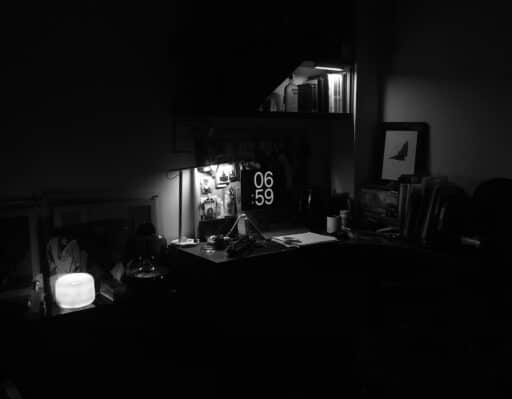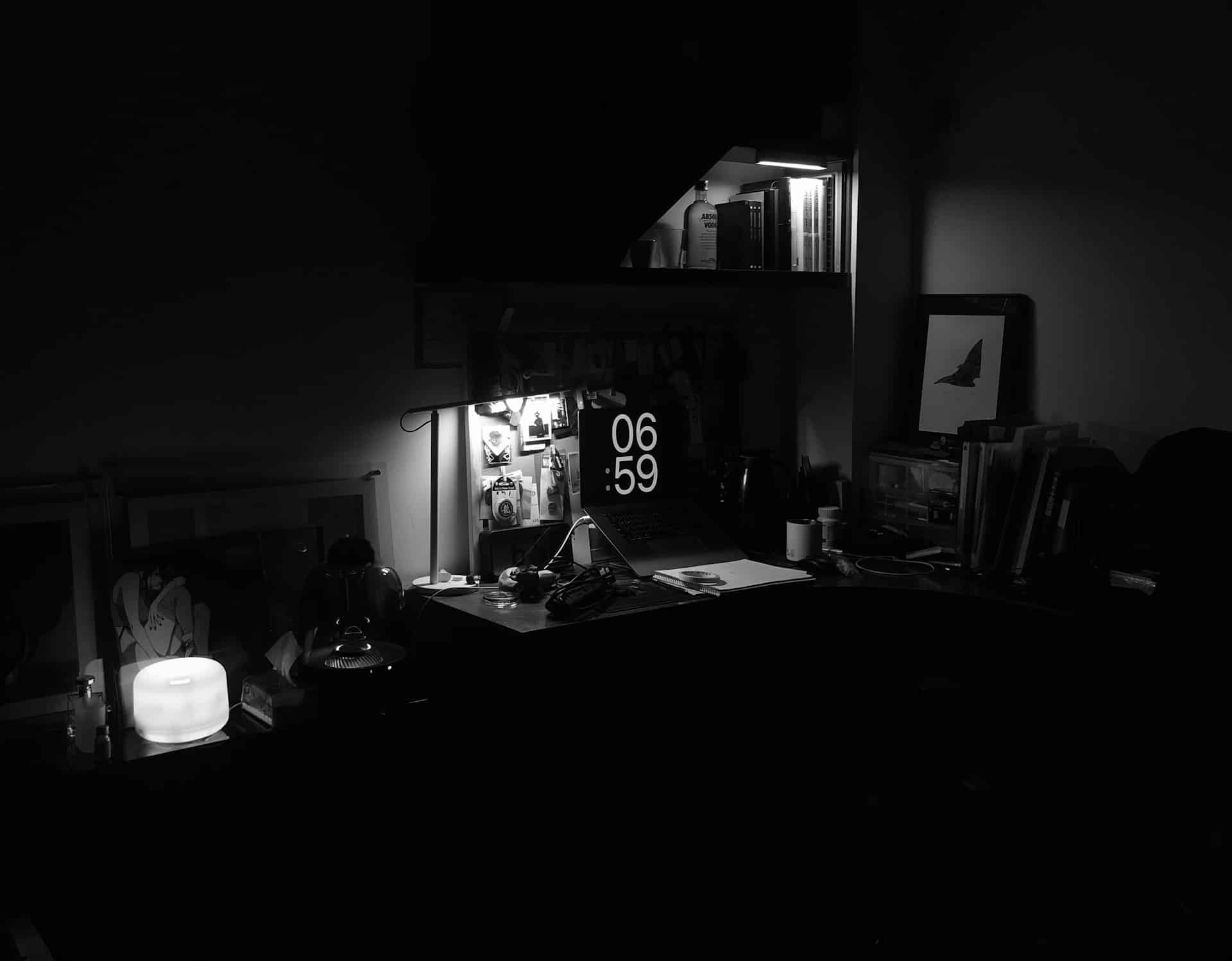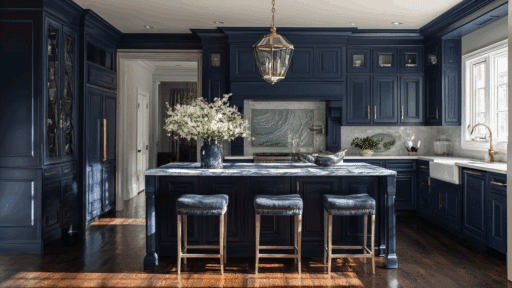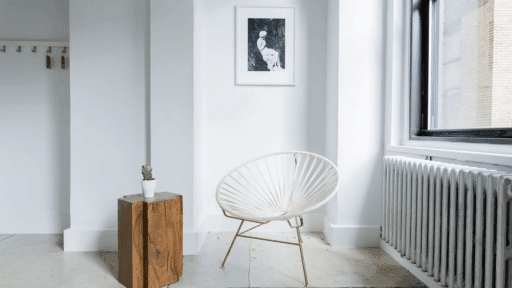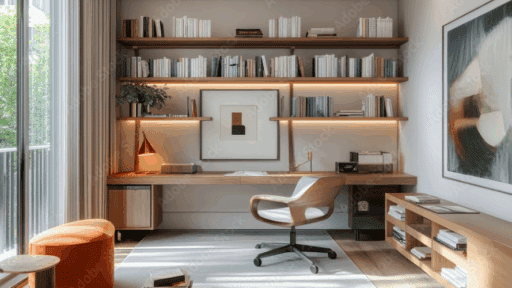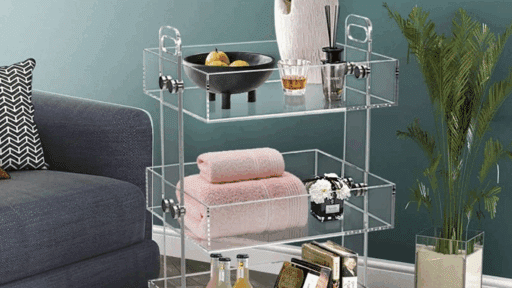Safety is becoming a priority in high-end home design. Homeowners aren’t asking whether to include a panic room anymore. They’re asking how to make it disappear into the architecture. These rooms are no longer steel boxes bolted into a basement. A modern luxury panic room blends into the layout of the house and stays consistent with the design of the space.
The demand for discreet, well-designed safe rooms has been rising in upscale residential projects. People choose them for added security. Others value the privacy and peace of mind they provide. A luxury panic room requires careful planning, the right team, and a clear vision for how it fits into the home without standing out.
Why More Luxury Homes Now Include Panic Rooms
Luxury panic rooms were once considered excessive, but that’s no longer the case. You’ll now find them in everything from penthouses and townhouses to country homes and apartments. Instead of standing out, many are built to blend in with the home’s design.
From Vaults to Hidden Havens: How the Concept Evolved
In the past, safe rooms were utilitarian and obvious. Most looked like bunkers, which were cold reinforced walls, exposed metal, and heavy-duty mechanical locks. They served a purpose, but didn’t blend into the home or offer much comfort.
That has changed. Today’s panic rooms are designed to disappear into the background. You might find one hidden behind a bookcase, tucked into a walk-in closet, or built seamlessly into a wood-paneled wall. What makes this possible is collaboration between architects, designers, and security experts right from the start. The structure still matters. You’ll find reinforced materials and smart locking systems.
Planning Ahead Is Non-Negotiable
You should not treat a panic room like a last-minute addition. If you want the room to blend into the house well, it has to be part of the original plan. That means thinking about placement, structure, and how it fits the rest of your home.
Working with Architects and Security Experts
When homeowners start thinking about adding a luxury panic room, they usually call a designer or builder first. But this isn’t a standard project. It requires input from both architecture and security professionals right from the beginning.
Architects focus on the structure. They help determine where the room fits best, how much space is available, and how to build it without compromising the layout or flow of the house. Security experts handle the protection side. That includes wall reinforcement, secure doors, backup power, and emergency ventilation.
Both teams need to work together throughout the process. If they don’t, you risk ending up with a room that looks good but lacks function, or one that offers protection but feels completely out of place.
Choosing the Right Location in the Floor Plan
A panic room should be easy to access in a crisis, but hidden well enough not to stand out. That’s why it’s often tucked behind a closet, inside the main bedroom suite, or under the stairs in spots that stay out of sight but are close when you need them. For larger homes, basements are sometimes used.
The layout of the home matters too, because features like reinforced walls, secure doors, fireproofing, and ventilation all need proper support. These features are easier to include when you plan for them early. If you wait until construction is already underway, you may be limited by space or have to make expensive changes later on.
Designing for Discretion and Accessibility
Well-structured, well-built panic rooms don’t stand out or call for attention. You don’t notice them when you walk by, and that’s exactly how it should be.
Disguising Entry Points
Most homeowners don’t want a vault door sitting in the middle of their hallway. That’s why hidden entrances are one of the most important parts of the design. These can be disguised as part of the existing layout, maybe behind a sliding panel, a bookcase, or a door that looks just like the rest of the cabinetry.
Entry can be set up with fingerprint scans, keypads, or remote locks, making it both fast and secure. More importantly, they prevent the entrance from standing out, which helps maintain the room’s privacy and functionality.
Blending Materials and Design Features
If the room stands out visually, it defeats the purpose. The finishes, flooring, and lighting all need to match what’s already in the home. That might mean using the same hardwood, installing identical trim, or carrying over wall treatments from the main space.
This type of detailing is what separates a high-end panic room from a basic safe room. It’s not about overdesigning. It’s about making sure the room belongs there. When it’s done right, the room becomes nearly invisible, and that level of subtlety is what many homeowners are aiming for.
Luxury That Does Not Compromise Functionality
Style matters, but safety still comes first. A luxury panic room needs to protect you during the worst-case scenario. That doesn’t mean it has to feel like a bunker. The challenge is making sure the room does its job without sacrificing comfort or aesthetic detail.
Essential Security Features
Security is still the main reason to have a panic room. That part never changes. What does change is how those features are built in. Other essentials include the following.
- A backup power source that works independently from the main grid
- A filtered ventilation system that provides clean air even during outside threats
- A secure communication line, often hardwired, that doesn’t rely on home Wi-Fi
- Emergency supplies, including water, medical items, and battery-powered lighting
Reinforced walls and doors are a common feature. These include layers of steel, fire-resistant panels that are tucked behind drywall or wood finishes.
Comfort and Livability Inside
A panic room might be used for just a few minutes or for several hours, so it needs to be comfortable enough to stay in for as long as necessary. That’s where livability matters. Start with climate control. If the space is hot, humid, or stuffy, it only adds to the stress. Soft, adjustable lighting helps too.
If there’s enough space, people sometimes add a chair, a bit of storage, or even a small bathroom or kitchenette. Even a small room can feel better with a few thoughtful details.
Retrofitting a Panic Room into Existing Homes
Not all panic rooms are part of a new build. Many are added later, which takes extra planning but can still work well. The key is making the most of the space that already exists and understanding what upgrades are possible.
Closets, storage rooms, and basements are common starting points. They already have structure and defined boundaries, which makes them easier to reinforce without major renovations. That said, retrofits come with challenges.
- Existing walls may not support added weight without reinforcement
- Ventilation and power systems may need to be rerouted
- Limited space can restrict layout and furniture options
- Some homes may not allow for full ballistic protection, depending on construction materials
Even with limitations, a retrofit can still offer peace of mind and practical protection. The best upgrades are the ones you barely notice. Designers often match finishes, hide entrances, and adjust the layout so the room blends in naturally. It doesn’t have to match the original layout perfectly to work well. With the right choices, the space can still feel natural and well planned.
Final Thoughts
When a panic room is built well, it fits right into your home without calling attention to itself. That level of subtlety takes planning, but it’s worth the effort because the goal is not to create a separate structure, but to build a space that feels like it has always belonged there. If you’re building a new home or remodeling, this is the time to think about how a secure space might fit into your floor plan. The best designs are the ones that serve a clear purpose, work with the space you already have, and still feel like home.

