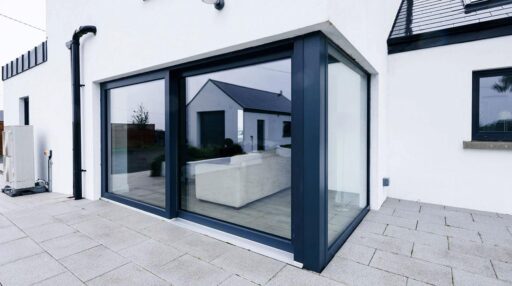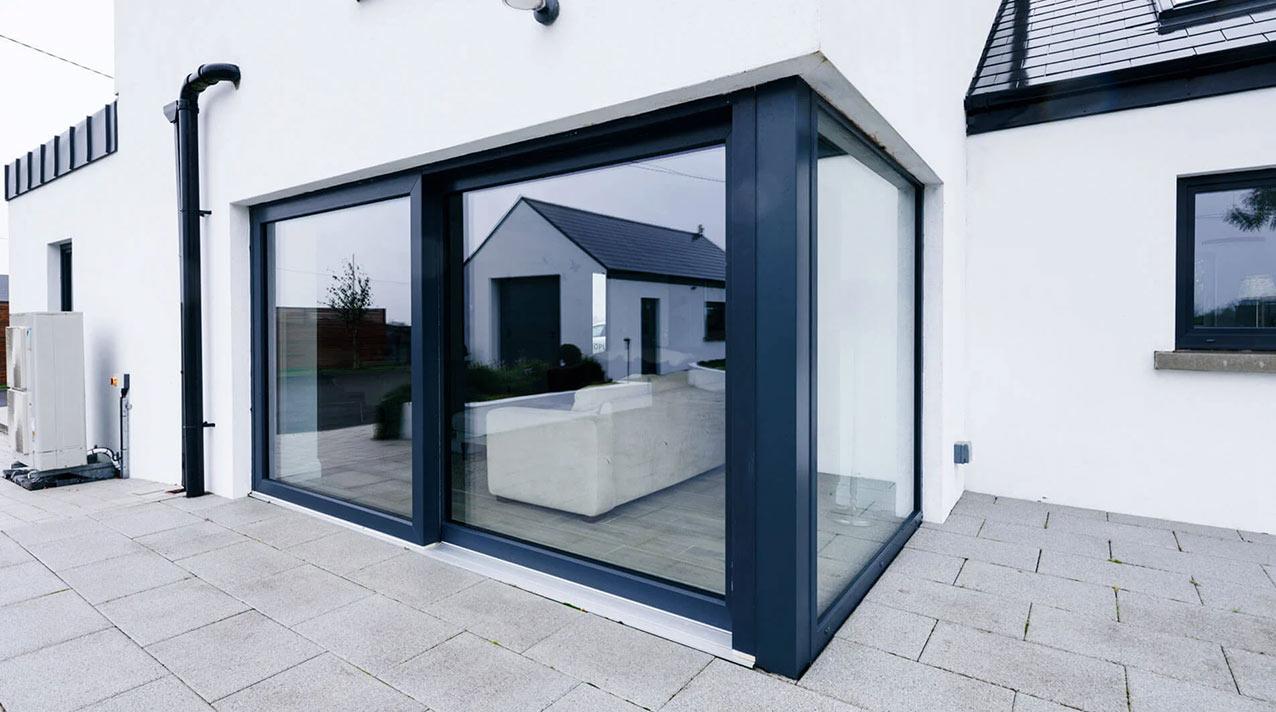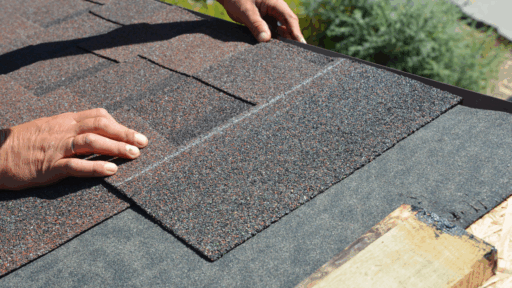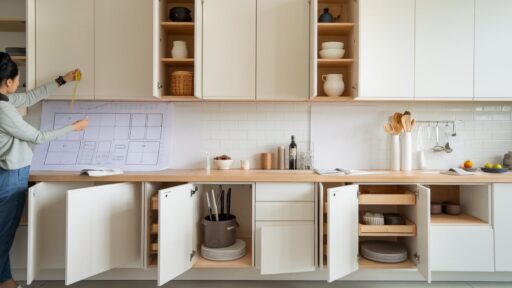At the beginning of your journey to building your dream home, one of the first questions you’ll ask yourself is: is it worth building a single-story house, or would a multi-story home be a better option? With today’s construction technologies and architectural trends, there are many ways to approach this topic. In this article, we’ll focus on the key advantages of single-story houses.
What to Consider When Designing a Single-Story Home
Single-story homes are defined by the absence of any living space above the ground level, which distinguishes them from houses with usable attic space. In these homes, all living areas are located on one floor, providing comfort and ease of movement. The choice to build a single-story house is often driven by the desire for a more open and functional layout.
When building such a home, it’s important to prioritize not only aesthetics and functionality but also natural lighting. This usually isn’t a problem with smaller layouts, but in larger homes, it may pose a challenge.
During the design phase, consider which rooms will be located in the central areas of the house. Do they require natural light, or can they do without it (e.g., pantry, walk-in closet)? Keep in mind that access to daylight can be improved with strategic placement of windows and patio doors. Well-designed glazing allows more sunlight into the home, which improves well-being year-round.
If you’re interested in building a single-story house, energy efficiency should also be a priority. Consider integrating energy-saving features like OKNOPLAST UPVC windows with enhanced thermal insulation, additional roof insulation, or photovoltaic panels. These solutions help reduce your home’s operating costs.
With thoughtful design, your home will not only be beautiful and practical, but also health-conscious and, most importantly, budget-friendly.
What Lot Size Is Suitable for a Single-Story Home?
The right lot size is a key factor in planning a functional and visually pleasing home that also complies with local building regulations.
The optimal lot size depends on various factors including location, purpose, and intended use of the property. In urban areas, around 6,500 square feet is typically enough for building a single-story home. This size allows room for the main structure, a garage or carport, and a modest garden.
Keep in mind that the dimensions of the lot are just one part of the equation. The shape of the lot, terrain, utility connections, and local zoning laws-including required distances from neighboring properties-are equally important.
Benefits of Choosing a Single-Story Home
A single-story house is a great choice for anyone seeking a comfortable and safe place to live. One of its greatest advantages is the lack of stairs—this not only reduces construction costs but also eliminates the daily inconvenience of climbing up and down.
Thanks to its single-level layout, a one-story home is easy to navigate and ideal for people who value open living spaces. Unlike multi-story houses, which may offer more floor space on a smaller lot, the construction costs are generally higher and the layout can be less convenient. A single-story layout promotes better communication and everyday comfort.
This makes single-story homes an excellent solution for seniors and people with disabilities who may have difficulty navigating stairs or use a wheelchair. If your goal is to build a barrier-free home, a single-story design is your best option. For example, you can easily install threshold-free patio doors—more about these solutions can be found at oknoplast.us.
Additionally, single-story homes are ideal for families with young children, for whom stairs can be a hazard. With no stairs, every room is more accessible, and there’s more usable space. You also won’t have to worry about stair safety or design, allowing you to plan for a spacious living room, an extra bedroom, or a walk-in closet.







