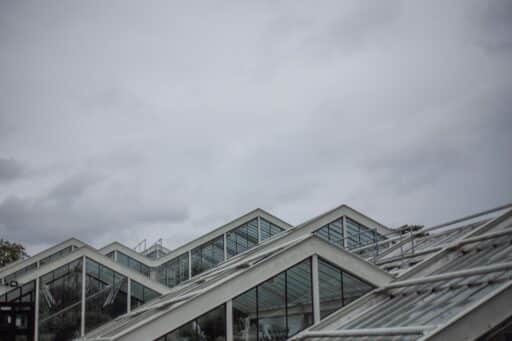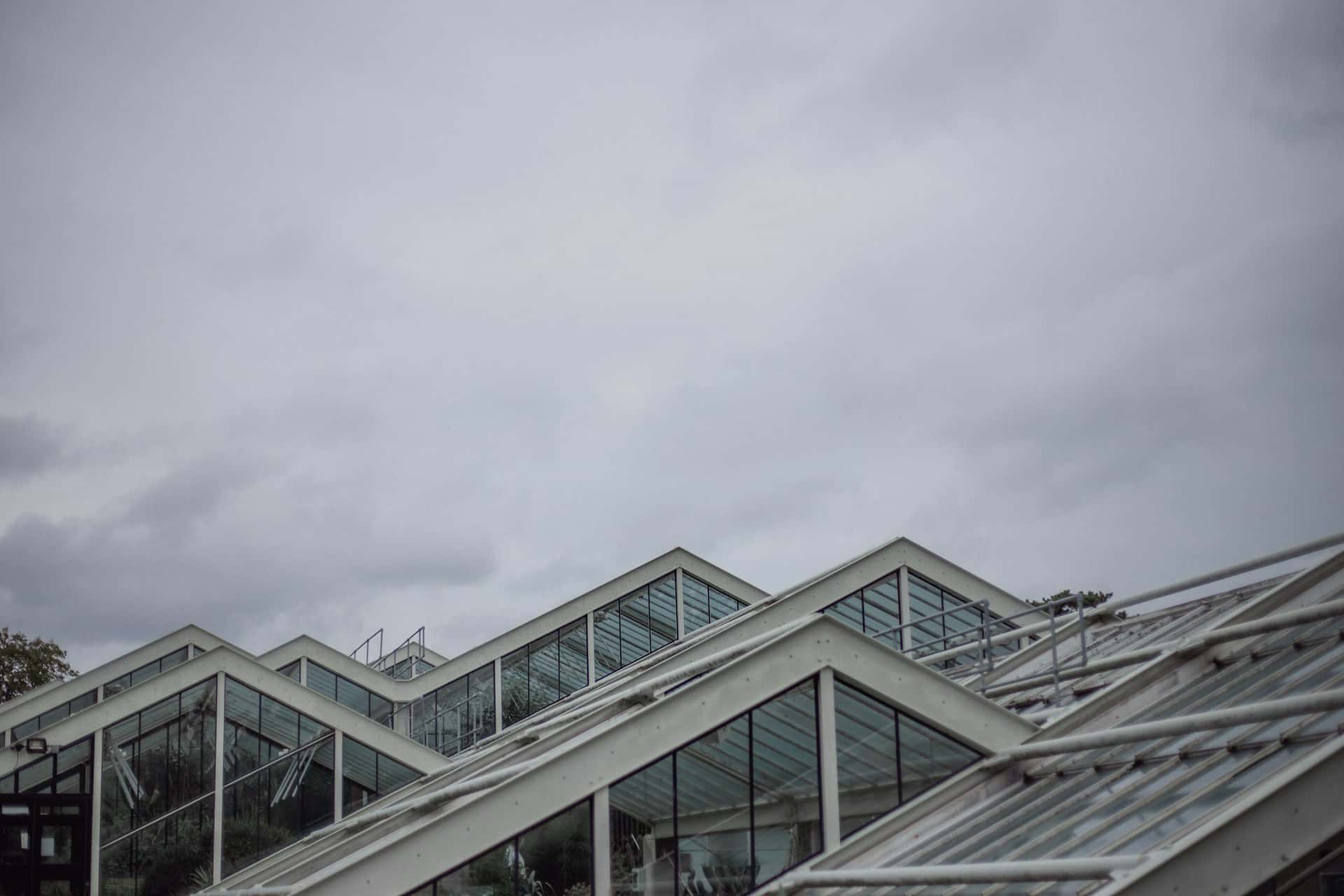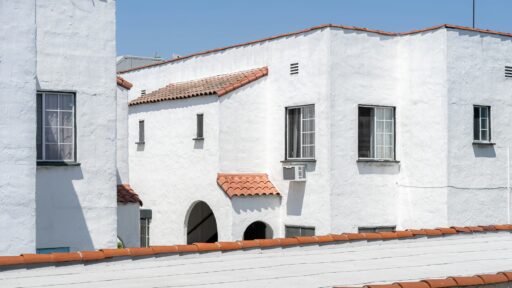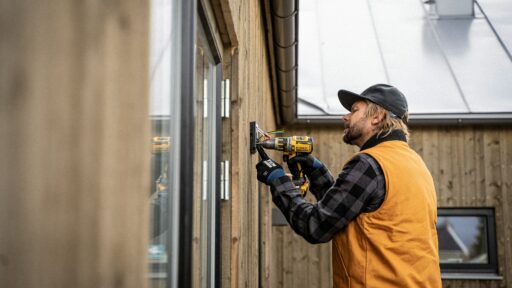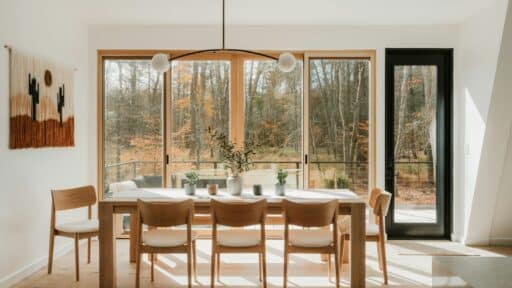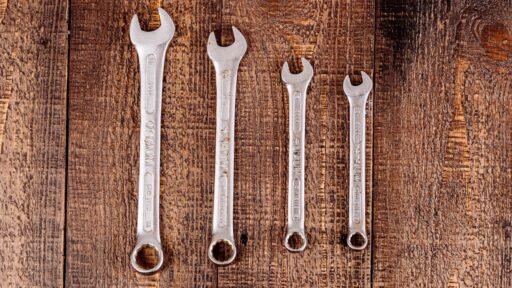Architects face a tricky balance when specifying glazed roof hatches. The building’s design demands certain visual qualities—clean lines, specific finishes, particular proportions. But roof hatches also need to meet code requirements, withstand weather, and actually work for the people using them.
Too often, projects prioritize one side of this equation at the expense of the other. Beautiful hatches that leak or fail structurally are obvious problems. But code-compliant hatches that clash with the building’s design intent create their own issues, especially in high-visibility applications where every detail matters.
Frame Finishes That Actually Hold Up
The frame finish is one of the most visible elements of a glazed roof hatch, and it’s where aesthetic choices often conflict with durability needs. Architects might want a specific color or texture that matches other building elements, but not all finishes perform equally well in roof environments.
Powder-coated aluminum frames offer the widest range of color options and generally hold up well in most climates. The coating protects against UV exposure and resists fading better than paint. But here’s the thing—cheaper powder coating can chip or peel, especially around edges and fasteners where the coating is thinner. Quality matters more than color selection.
Anodized finishes provide excellent durability and come in several tones, though the color range is more limited than powder coating. They’re particularly good in coastal environments where salt air corrodes other finishes. The problem is that anodizing doesn’t offer the exact color matching that some projects require.
Mill finish aluminum (the natural metal look) works for industrial or modern buildings where the raw aesthetic fits the design intent. It requires essentially no maintenance and never shows finish failure because there’s no finish to fail. But it won’t work for projects where a specific color scheme is important.
Glass Selection Beyond Just Clear and Tinted
Most standard glass roof hatches come with clear tempered glass, which works fine for basic daylighting. But different projects need different glass performance, and aesthetic preferences often drive these choices without considering functional implications.
Tinted glass reduces glare and heat gain, which matters in buildings where the hatch sits over occupied space. Bronze, gray, or green tints all change the visual character of the hatch while providing solar control. The trade-off is reduced light transmission—tinted glass brings in less daylight than clear glass, sometimes significantly less depending on the tint density.
Low-E coatings improve thermal performance without changing the glass appearance much, at least from inside the building. From outside, some Low-E glass has a slight reflective quality that can clash with non-reflective building materials. This matters more on buildings where the roof is visible from ground level or adjacent structures.
Laminated glass costs more but adds impact resistance and holds together if broken, preventing glass from falling into occupied spaces below. It also dampens sound better than tempered glass. The aesthetic difference isn’t obvious, but laminated glass can have a slight haze compared to single-pane tempered, especially when viewed at angles.
Profile and Proportions Matter More Than People Think
The hatch profile—how much it projects above the roof surface—affects both appearance and performance. Low-profile hatches look sleeker and create less visual interruption on the roofline. But getting the profile too low creates drainage problems and limits the insulation value of the curb assembly.
Standard curb heights run around 8 to 12 inches, which provides good drainage and keeps the hatch above ponding water. Going lower than this invites water infiltration issues unless the roof drainage is absolutely perfect. And perfect roof drainage is rare in reality—even well-designed roofs can have temporary ponding during heavy rain.
The frame width also impacts aesthetics. Narrow frames maximize the glazed area and create a more minimal look, but they need thicker glass to maintain structural integrity. Wide frames support thinner glass but look heavier and reduce daylight transmission. There’s no perfect answer—it depends on the building’s design language and how the hatch relates to other architectural elements.
Proportional Relationships With Other Roof Elements
A glazed hatch doesn’t exist in isolation on a roof. It sits among other equipment, penetrations, and architectural features. How it relates to these elements matters for visual cohesion.
Oversized hatches on small roofs dominate the composition and can look awkward from elevated viewpoints or adjacent buildings. Undersized hatches on large roofs disappear visually, which might be fine for purely functional applications but defeats the purpose if daylighting or architectural expression is a goal.
The problem is that hatch size is often determined by access needs, equipment clearances, or code requirements rather than visual proportion. A project might need a 4×6 hatch for equipment access, but that size creates an awkward proportion relative to other roof elements. Custom sizing can help, but it adds cost and lead time.
Operating Mechanisms and Hardware Visibility
How a glazed hatch opens affects its appearance both closed and during operation. Gas springs, manual cranks, or motorized operators all have different visual profiles and hardware requirements.
Gas springs are common and relatively unobtrusive when the hatch is closed, but they’re visible when the hatch is open. The springs themselves and their mounting brackets can look industrial, which works for some buildings but not others. Motorized operators hide most hardware inside the frame, creating cleaner lines. But get this—they cost significantly more and require electrical connections that complicate installation.
External hardware like handles, latches, and hinges are functional necessities that also become design elements. Chrome-plated hardware looks crisp and traditional. Black hardware creates a contemporary feel. Concealed hinges and flush-mounted handles minimize hardware visibility but sometimes sacrifice ease of operation.
The key is choosing hardware that aligns with the building’s overall aesthetic while still being practical for the people who’ll actually use the hatch. Beautiful hardware that’s hard to operate gets replaced with functional but ugly alternatives down the road.
Integration With Roofing Materials
Different roofing materials create different aesthetic challenges for glazed hatch installation. Standing seam metal roofs have strong visual lines that hatches should respect rather than interrupt awkwardly. Built-up roofing or single-ply membranes are more forgiving visually but require careful flashing details.
The curb flashing system needs to work with the roofing material while maintaining clean visual lines. Some roofing systems allow for integrated flashing that minimizes visible seams and transitions. Others require bulkier flashing assemblies that create obvious transitions between the roof surface and the hatch curb.
This is where it gets expensive—custom flashing to match specific roofing conditions and aesthetic requirements. Standard flashing kits work fine functionally but might not deliver the refined appearance that architectural projects demand. The cost difference can run into thousands of dollars per hatch, which adds up quickly on projects with multiple roof access points.
Balancing Transparency and Privacy
Glazed hatches provide natural light and sometimes views, but not every application benefits from full transparency. Hatches over mechanical spaces or storage areas might not need clear glass, while those over occupied spaces do.
Translucent or frosted glass maintains daylighting while obscuring views and equipment visibility from outside. This works well for buildings where the roof is visible but what’s below the hatch isn’t particularly attractive. The trade-off is losing the view component if that matters for the space below.
Reflective glass can hide what’s below while still allowing light transmission, though the reflective quality creates its own aesthetic statement. It works for modern buildings but clashes with traditional or natural material palettes.
The Reality of Aesthetic Compromises
Perfect alignment between aesthetic goals and functional requirements is rare. Most projects involve compromises where design priorities get balanced against performance needs, code compliance, and budget constraints.
The successful approach involves identifying which aesthetic elements matter most for the specific project and which functional requirements are non-negotiable. A hatch on a visible rooftop might justify premium finishes and custom details. One tucked away where nobody sees it probably doesn’t.
Understanding these priorities early in the design process prevents expensive changes later when the conflict between appearance and function becomes obvious during construction. It also helps set realistic expectations with clients about what’s possible within budget and code constraints.
Getting glazed roof hatches right means respecting both the building’s visual language and the practical realities of roof access. Neither side can be ignored without creating problems—whether those problems are aesthetic failures that undermine the building’s design or functional failures that compromise performance and safety.

