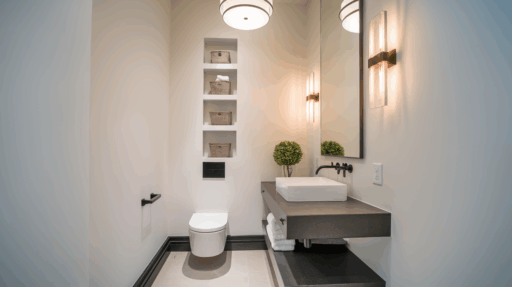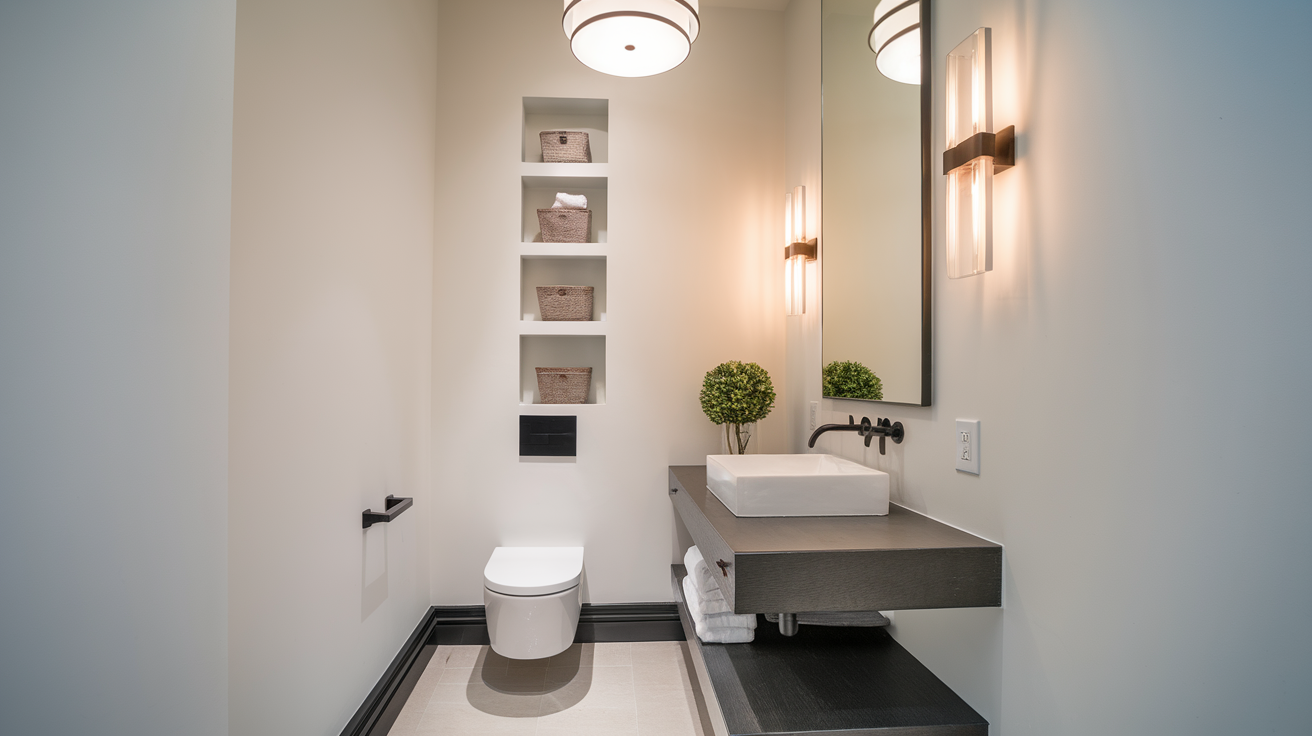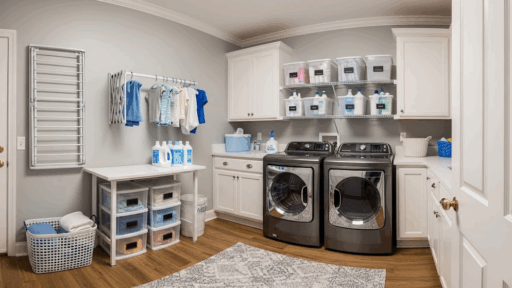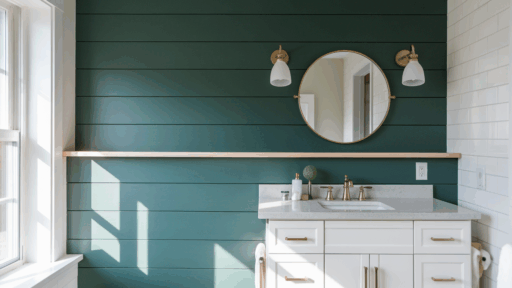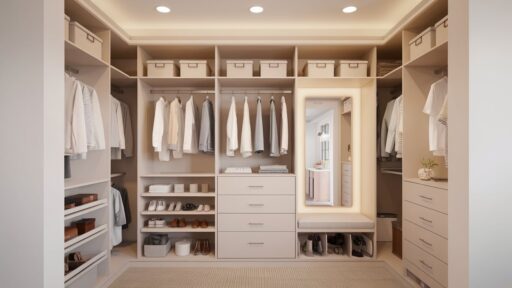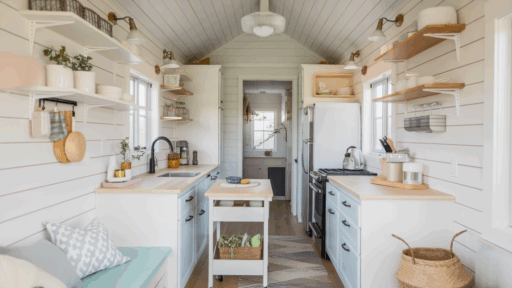Designing a powder room can be a real challenge, especially when you’re working with limited space.
A 3×5-foot layout is one of the most common sizes, and while it may seem small, I’ve learned that it can still be both stylish and functional.
The key is smart planning and choosing the right layout that makes the most of every inch.
In this post, I’ll share tips to help you design a 3×5 powder room that feels open, balanced, and practical.
From fixture placement to clever storage ideas, I’ll walk you through simple ways to improve the space without giving up comfort or good design.
What to Know Before Designing a 3×5 Powder Room
Designing a compact 3×5 powder room requires thoughtful planning to maximize functionality and style within limited space. Key considerations include:
- Space Optimization: Every inch counts, so choose fixtures and layouts that save space without sacrificing comfort.
- Fixture Selection: Opt for compact or wall-mounted toilets and sinks to free up floor area.
- Door Choices: Consider pocket or sliding doors to avoid interfering with interior space.
- Storage Solutions: Use vertical storage like recessed shelves or floating cabinets to keep essentials handy without cluttering.
- Lighting and Ventilation: Ensure adequate lighting and proper ventilation to maintain a fresh, inviting atmosphere.
- Accessibility: Maintain enough clearance around fixtures for comfortable use and easy cleaning.
Understanding these factors upfront will help you create a powder room that’s both practical and inviting despite its small footprint.
Where to Fit a Powder Room in Your Home?
Before starting your powder room design, it’s essential to understand how to best utilize your existing floor plan to accommodate this small but important space. Often, powder rooms are tucked into corners, closets, or unused nooks.
- Identifying Potential Locations for a Powder Room: Look for spots near main living areas like the foyer, living room, or kitchen where a powder room is convenient yet discreet.
- Using Underutilized Spaces Effectively: With smart planning, small, unused areas like pantries, mudrooms, or parts of a garage can be converted into functional powder rooms.
- Balancing Privacy and Accessibility: Design the powder room to feel private while ensuring it remains easy for guests to access.
Planning Your Powder Room Layout
Once you have identified the space, it’s time to plan the layout carefully. The goal is to fit all essential fixtures in a way that promotes comfortable use and easy movement.
1. Toilet and Sink Placement
A standard powder room contains a toilet and a sink. In a 3×5 space, fixture placement is key:
- Toilet: Typically placed on the shortest wall to maximize space.
- Sink: Choose compact pedestal sinks, wall-mounted sinks, or small vanity cabinets. Corner sinks are also a smart option for tight spaces.
2. Door Swing and Traffic Flow Considerations
The door’s swing direction significantly impacts usable space. To free up interior floor space, consider pocket doors or outward-swinging doors.
Sliding barn doors can also be a stylish and functional choice. For comfort and accessibility, ensure there’s at least 24 inches of clear space in front of the toilet and sink.
3. Smart Storage for Small Spaces
In a tiny room, every bit of storage counts.
Floating shelves, recessed medicine cabinets, or niches built into walls provide space for toiletries and hand towels without crowding the room.
3×5 Powder Room Layout Ideas
Now, I’ll walk you through layout ideas that maximize the space of a 3×5 powder room, keeping it both functional and stylish.
1. Linear Layout (All Fixtures on One Wall)
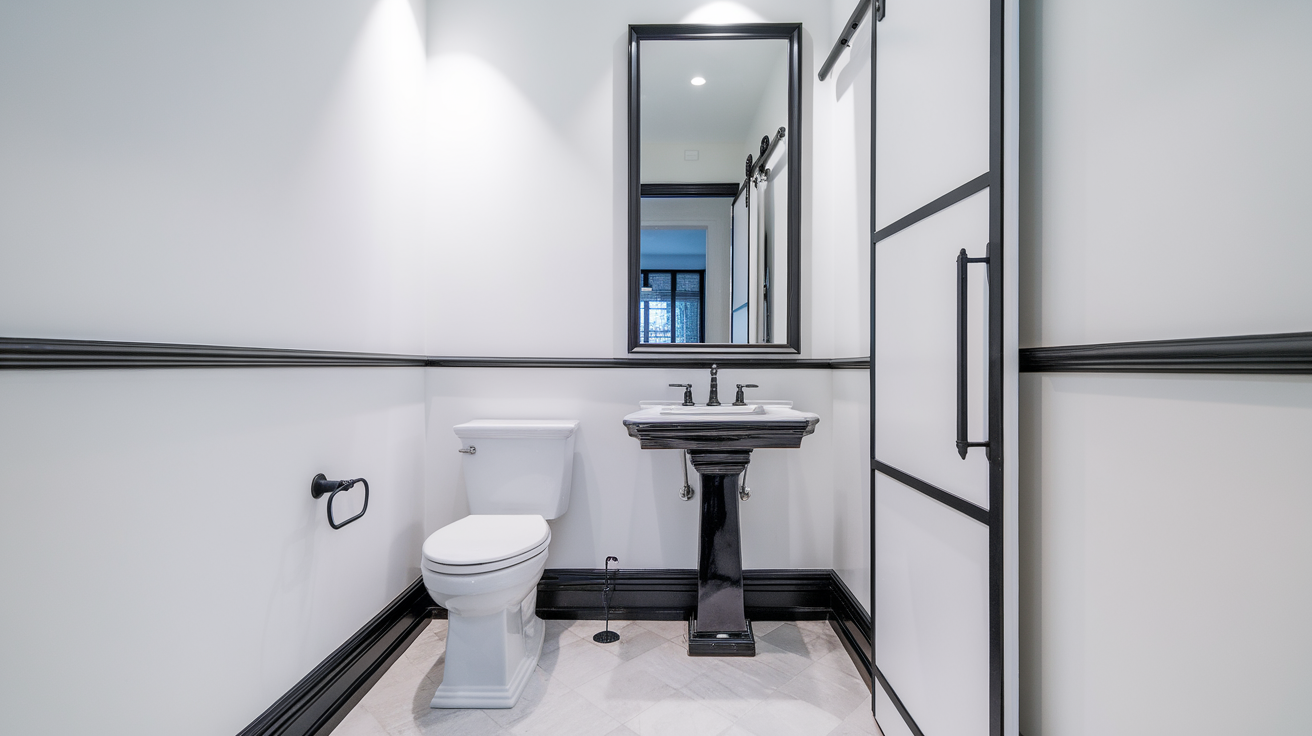
The simplest and most common layout places the toilet and sink along one of the 5-foot walls.
This straight-line design allows easy plumbing runs and maintains open floor space.
- Pros: Simplifies installation and maximizes space.
- Cons: Requires careful fixture size selection to avoid cramped areas.
- Design Tip: Use a slim wall-mounted sink or pedestal to keep the footprint small.
2. Opposite Walls Layout
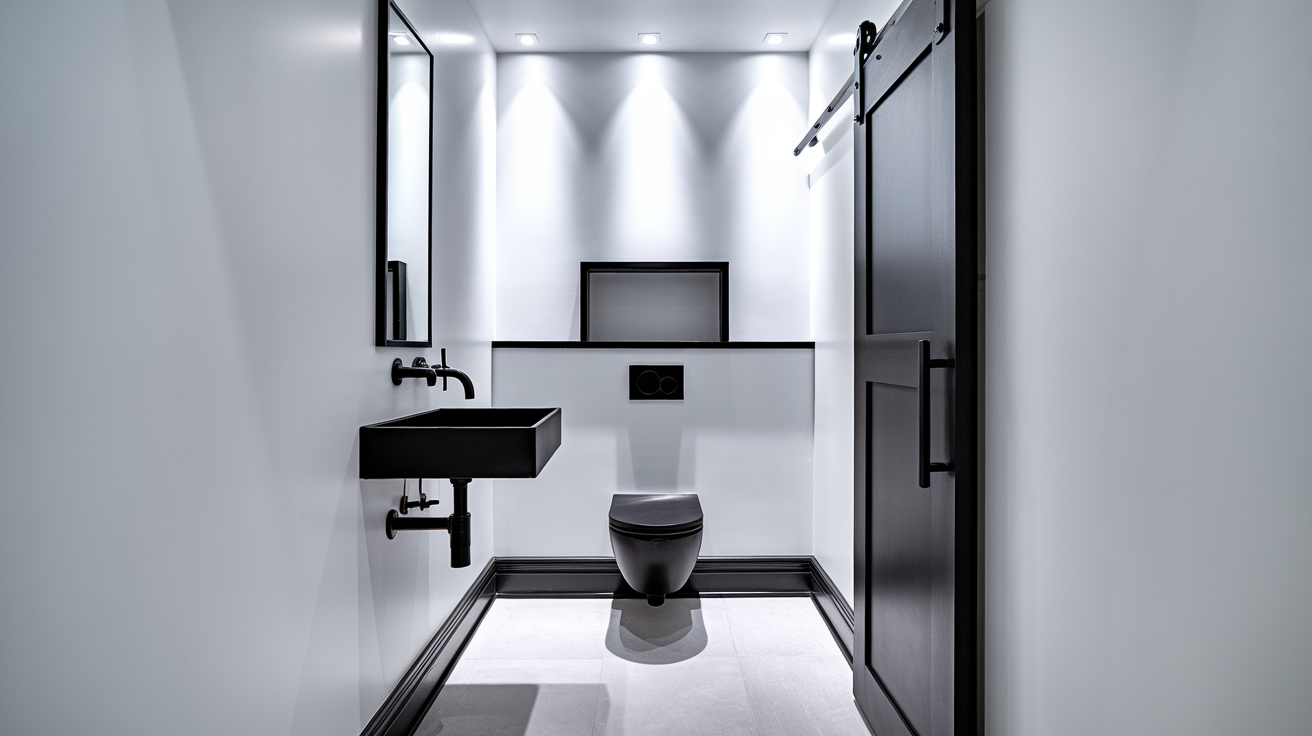
Place the toilet on one 3-foot wall and the sink directly opposite on the other 3-foot wall.
This layout can feel more spacious and balanced, but requires a minimum width of 3 feet.
- Pros: Maximizes the separation of fixtures and creates a visual balance.
- Cons: May feel narrow; door placement must be strategic.
- Design Tip: Use a pocket or sliding door to avoid swing issues.
3. Corner Sink Layout
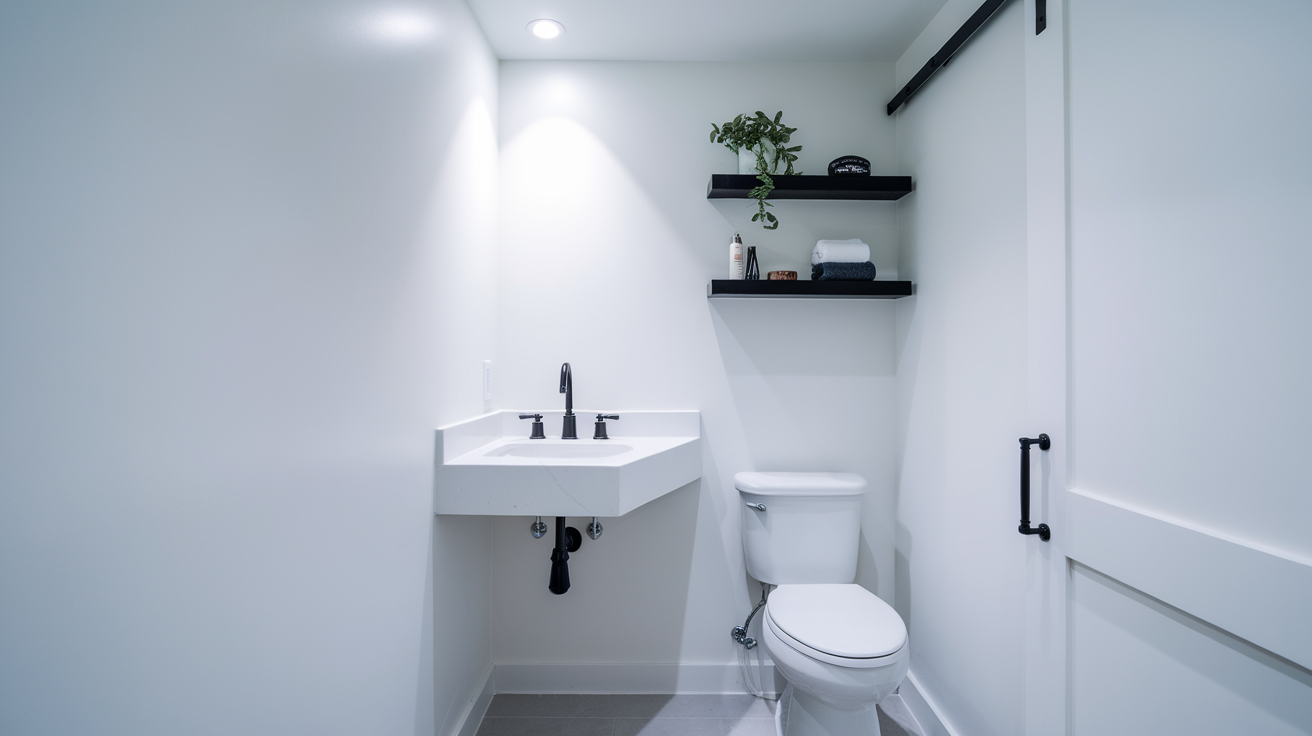
Install a corner sink diagonally opposite the toilet, typically on the 5-foot wall near the door.
This frees up more floor space, making the room feel less cramped.
- Pros: Efficient use of corner space and better traffic flow.
- Cons: Corner sinks may have limited counter space.
- Design Tip: Add a floating shelf above the sink for essentials.
4. Wall-Mounted Fixtures
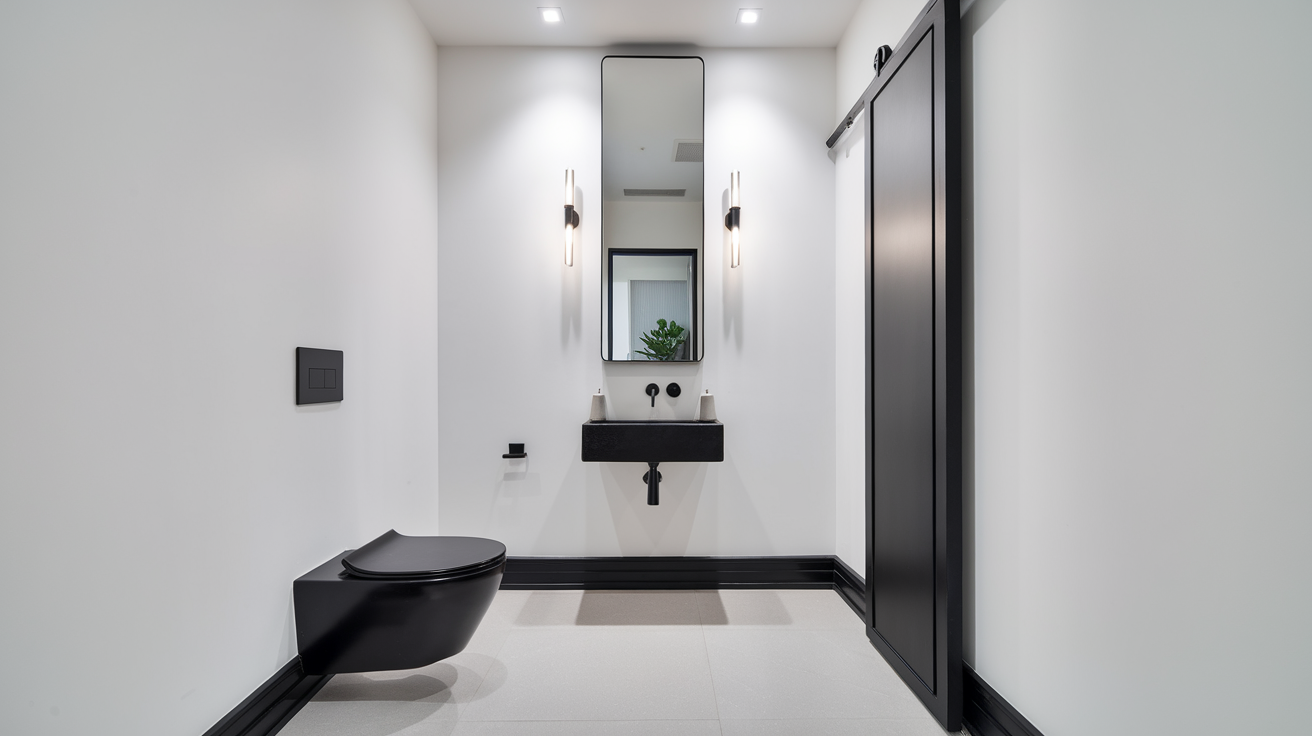
Using wall-mounted toilets and sinks can significantly increase usable floor space and simplify cleaning.
- Pros: Creates a minimalist look and maximizes floor area.
- Cons: Typically more expensive and requires in-wall plumbing.
- Design Tip: Pair with sleek hardware and mirrors for a modern aesthetic.
5. Vertical Storage Integration
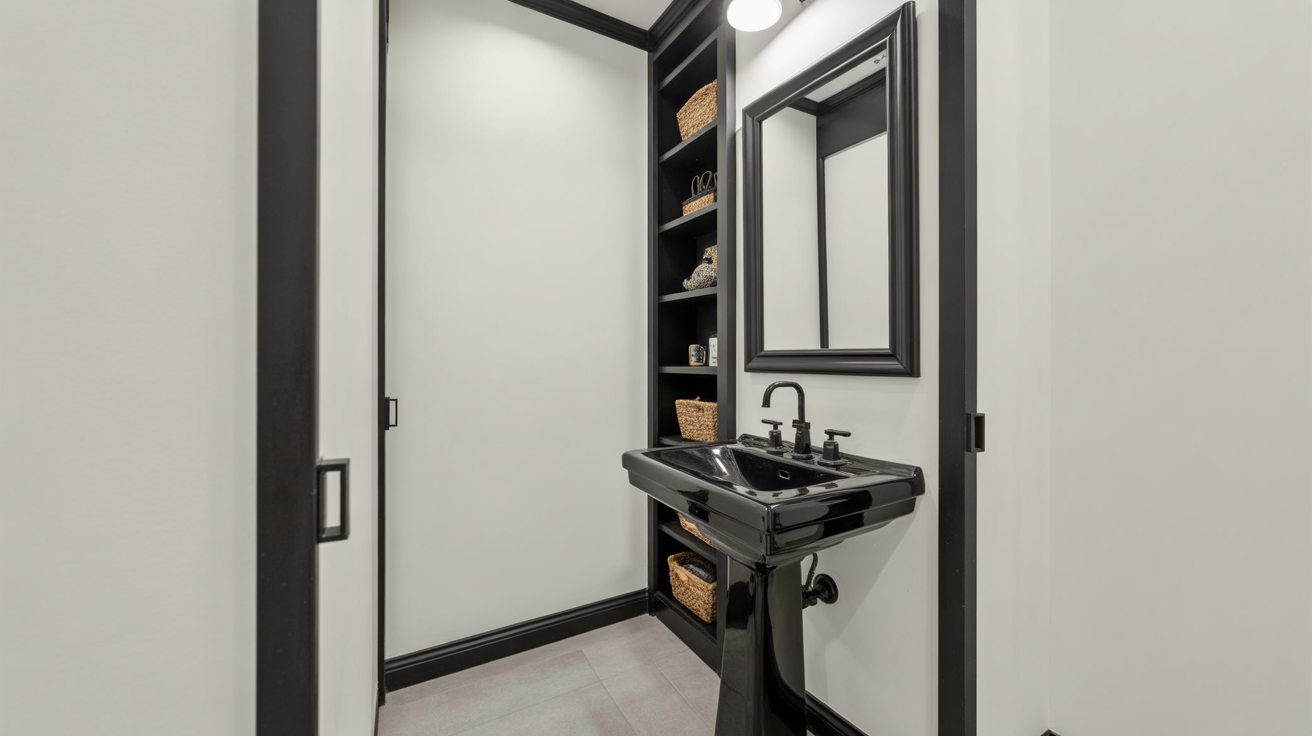
Incorporate recessed shelving or tall cabinets above the toilet or sink to use vertical space without encroaching on the floor.
- Pros: Adds storage without sacrificing space.
- Cons: Must be carefully planned to avoid visual clutter.
- Design Tip: Use open shelves with baskets to keep the space organized and stylish.
6. Half Wall or Partition
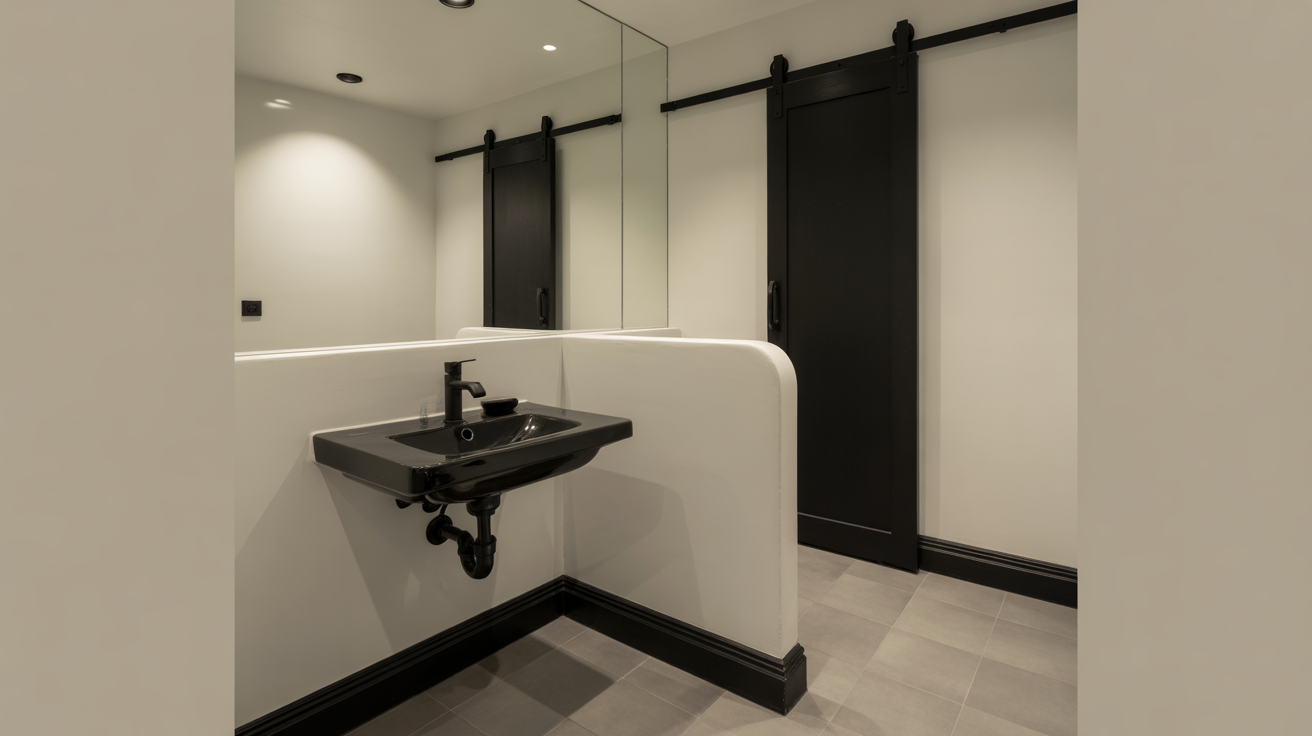
Create a small half wall or partition to separate the toilet area from the sink, adding privacy and depth.
- Pros: Defines zones within a small room.
- Cons: Can make the space feel smaller if not designed carefully.
- Design Tip: Use light, reflective materials to maintain openness.
7. Floating Vanity with Storage
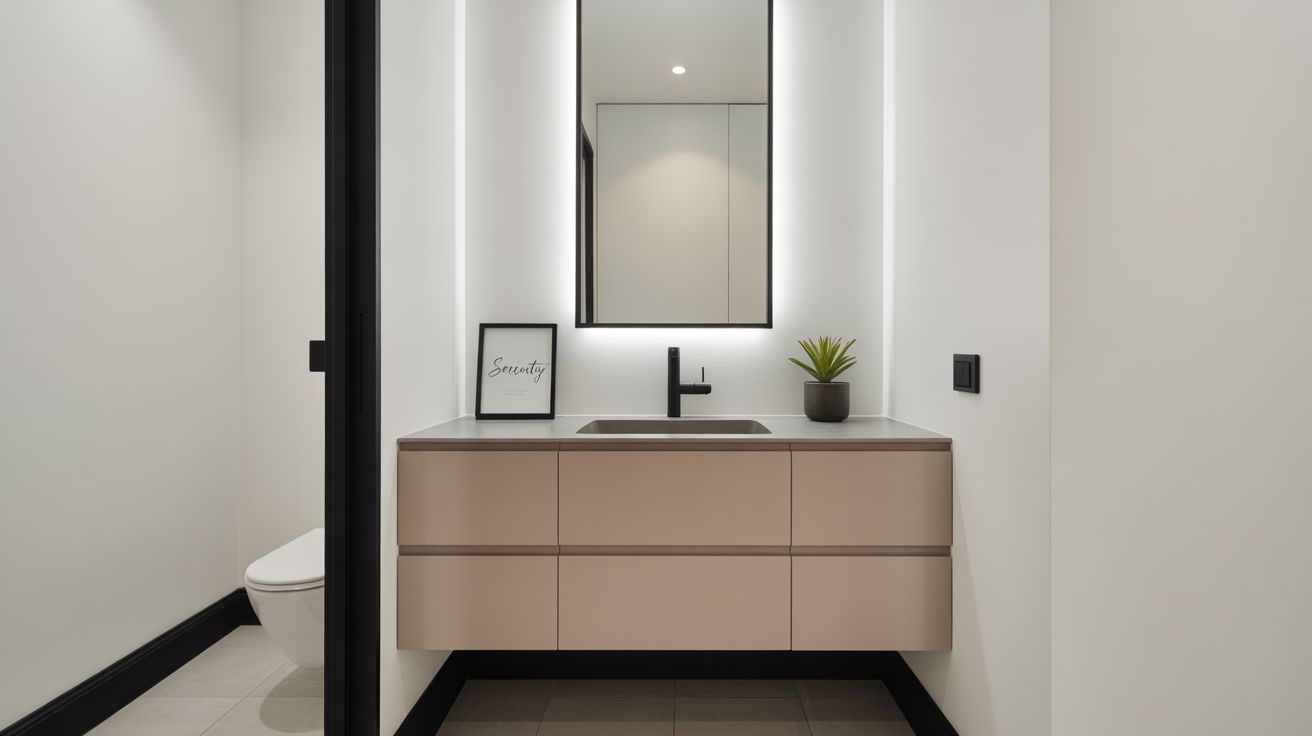
A floating vanity keeps the floor visible underneath, creating the illusion of more space, while still offering storage options.
- Pros: Stylish and space-efficient.
- Cons: Storage is usually limited to the vanity size.
- Design Tip: Choose a vanity with clean lines and a neutral color to keep the room feeling airy.
8. Narrow Vanity with Mirror Cabinet
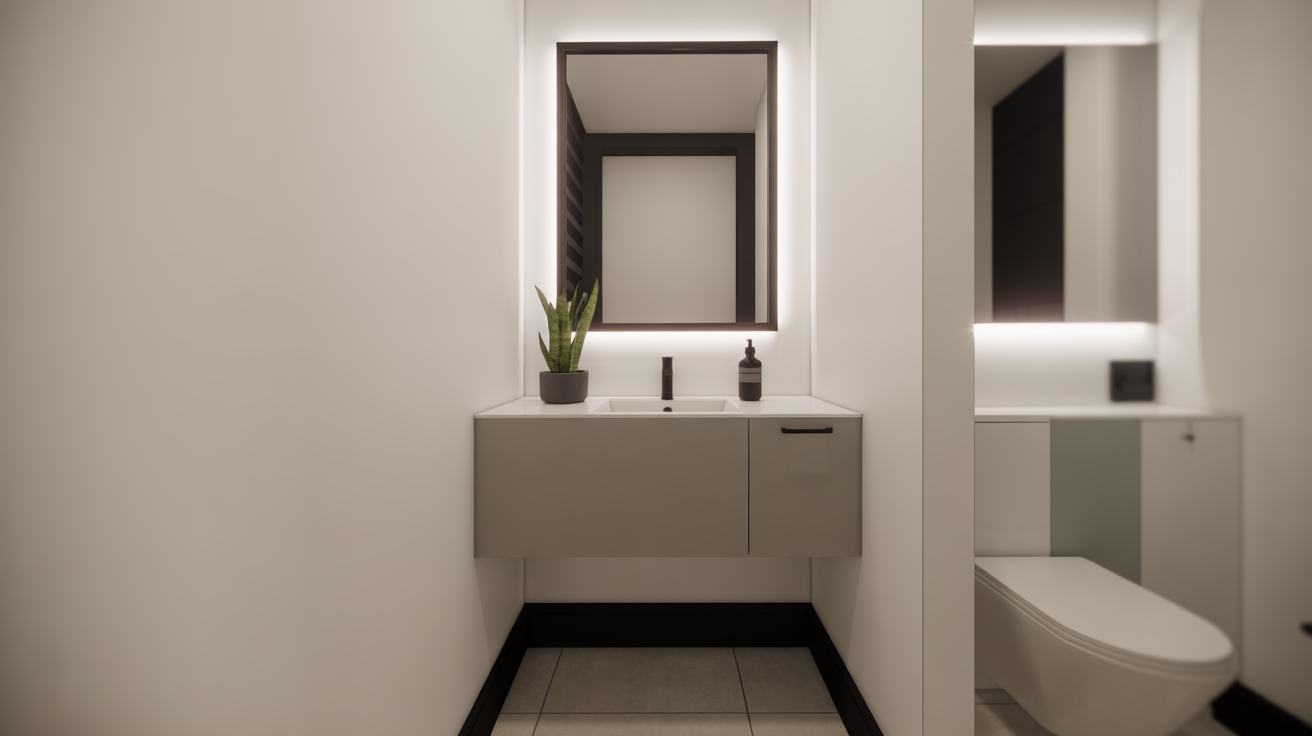
Opt for a narrow vanity combined with a mirrored cabinet to maximize storage and reflect light.
- Pros: Doubles as storage and visually enlarges the space.
- Cons: May require custom sizing.
- Design Tip: Choose LED-backlit mirrors for additional ambient lighting.
Things to Think About Before Adding a Powder Room
Building or remodeling a powder room involves more than just picking fixtures and paint colors. Below are some critical elements to consider:
1. Ventilation and Lighting Requirements
Adequate ventilation is essential to prevent moisture buildup. If a window isn’t available, install a quality exhaust fan.
Lighting should be bright but flattering. Consider layered lighting with a ceiling fixture and sconces near the mirror.
2. Plumbing and Electrical Considerations
Because powder rooms require plumbing for both the toilet and sink, locating the room near existing plumbing lines can reduce costs.
Electrical outlets should meet code requirements and be conveniently located for items like hand dryers or nightlights.
3. Style and Cohesion with the Rest of the Home
Even though the powder room is small, it should reflect the home’s overall style.
Use complementary colors, materials, and fixtures to create a cohesive look that feels intentional.
Final Thoughts
Designing a stylish and useful 3×5 powder room is totally doable with the right planning.
I’ve found that small choices, like a corner sink, smart door design, or vertical storage, can make a big difference.
Focus on space-saving fixtures, good lighting, and a look that matches the rest of your home.
With these ideas, you can create a powder room that feels open, works well for guests, and adds value to your home.

