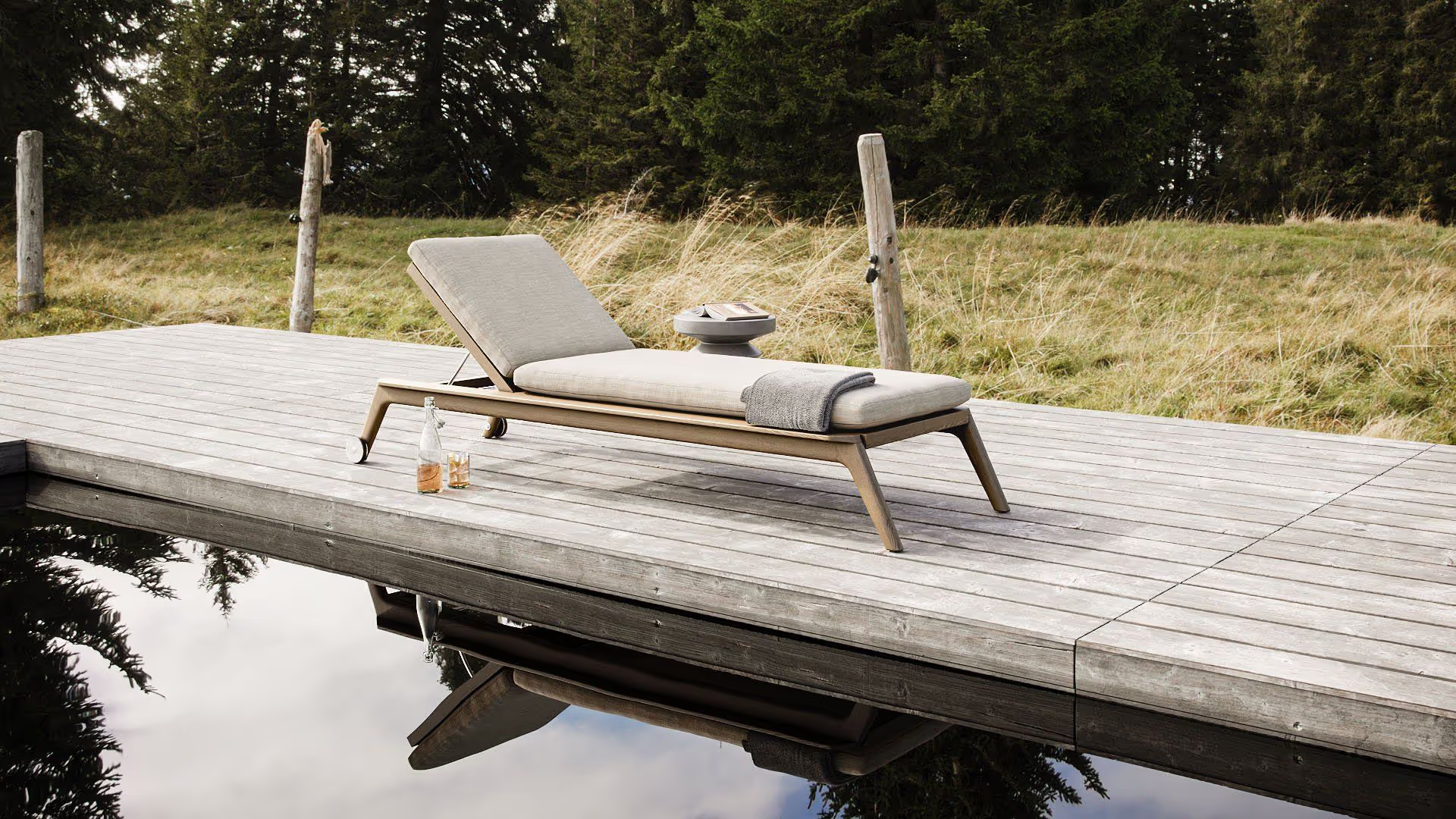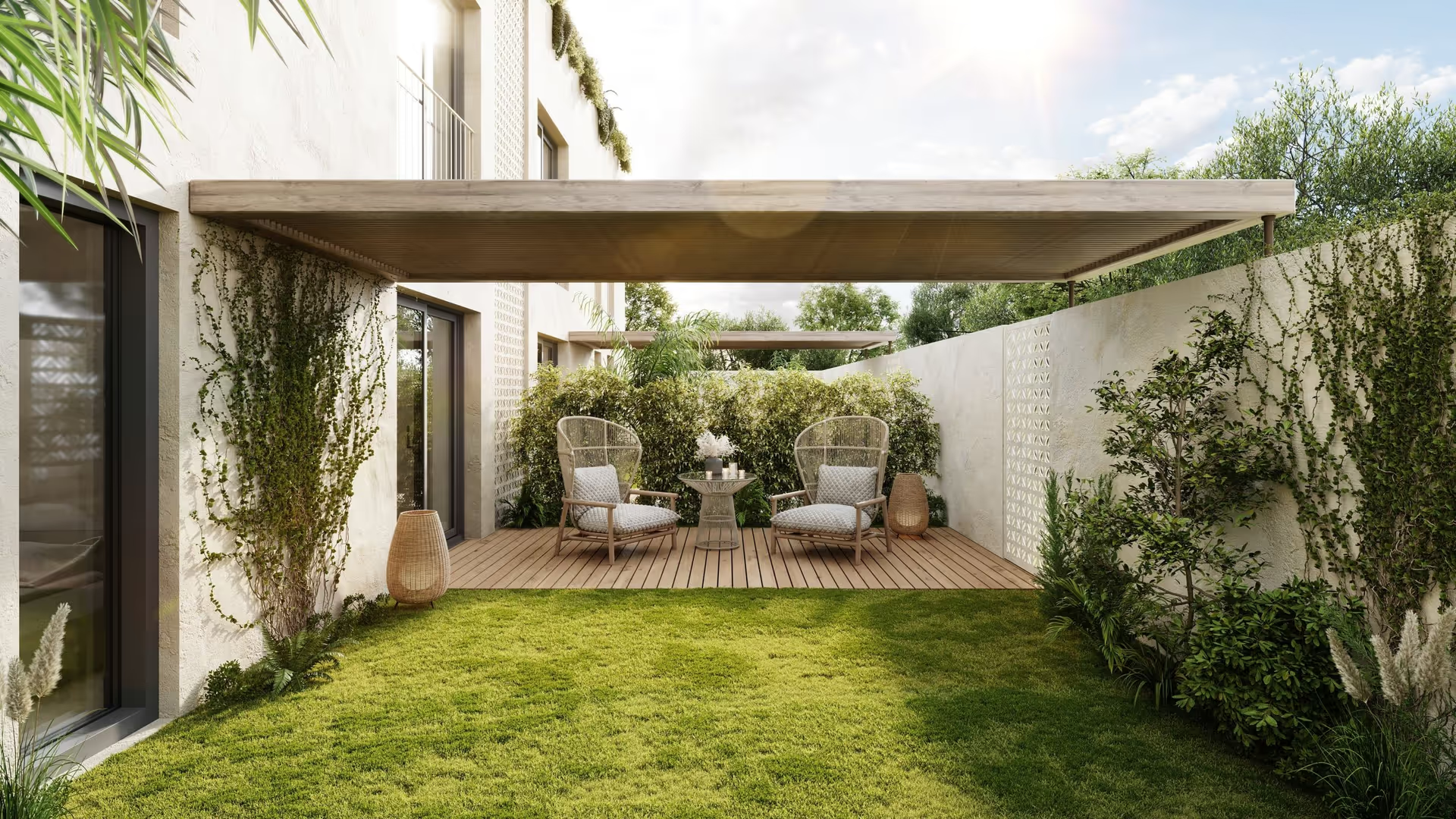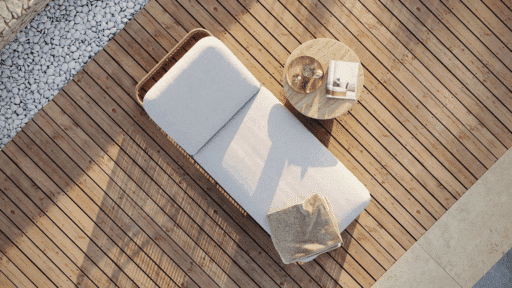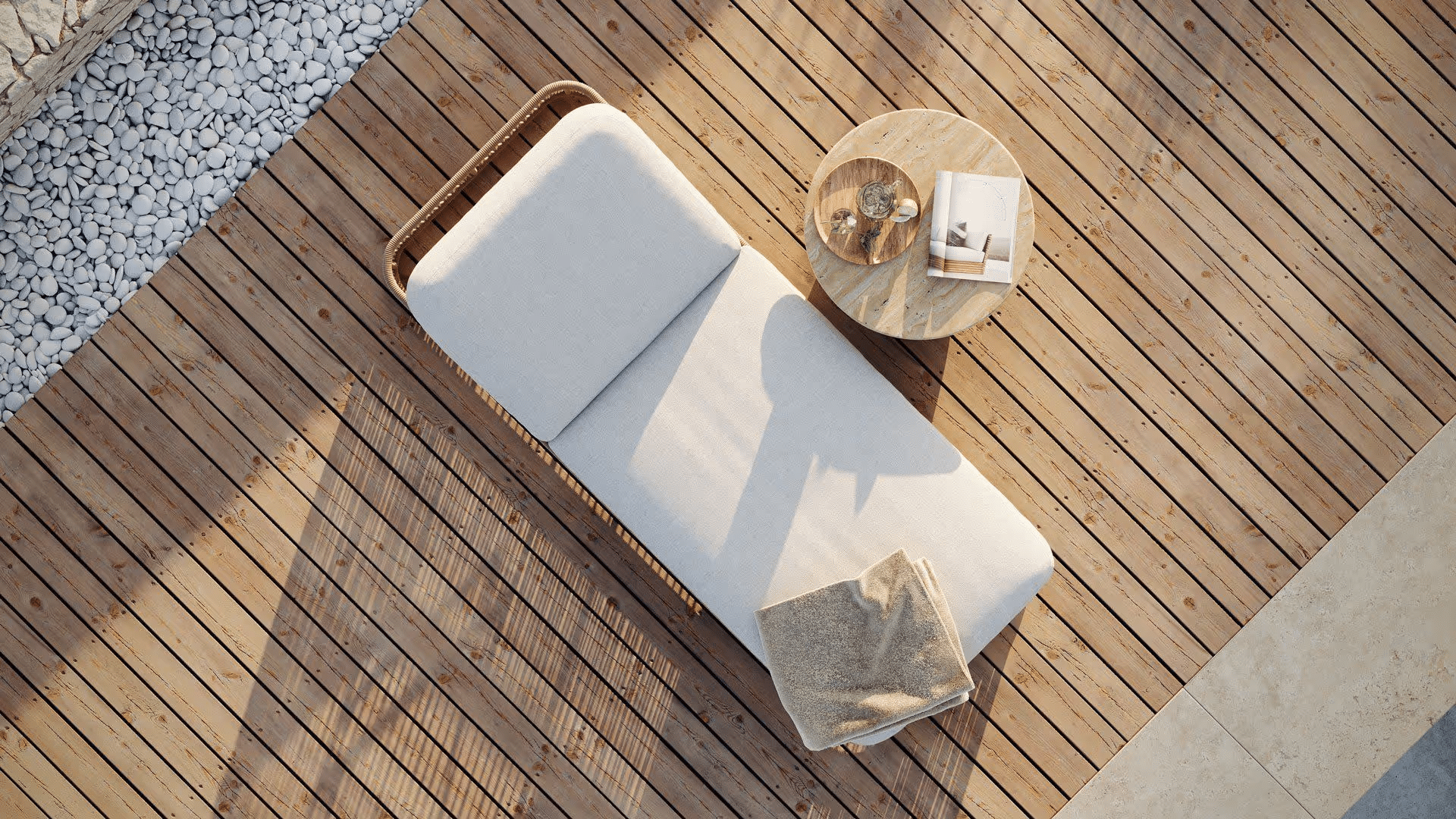Home is more than paint chips and pretty photos—it’s how your space feels when you walk in with groceries, curl up on the sofa at night, or host friends on a sunny weekend. The tricky part is making good choices from flat images on a screen. Will that moody green look dreary at dusk? Is the rug large enough to anchor your living room? Will the new console crowd the hallway?
That’s where modern 3D visualization earns its place in your toolbox. Instead of guessing, you can preview lifelike images (and quick clips) of your rooms—true scale, real lighting, and materials that read like they will in real life. It’s the easiest way to skip the regret and go straight to “this feels right.”
Prefer not to wrestle with any software? Partnering with specialized 3d visualization services lets you send measurements and inspiration, then get back decision-ready visuals you can share with family or a contractor.
Why “seeing it first” changes everything
Photos are moments; homes are movement. A still image can’t show how a cabinet door clears a nearby chair or how sunlight shifts across your dining table. A short 3D pass reveals those tiny truths that make daily life smoother:
- Proportions you can feel: Watch a coffee table next to your sofa and instantly tell if it’s too high or too small.
- Storage that works: Open drawers, swing doors, extend table leaves—check clearances so nothing bumps into anything.
- Honest materials: See how velvet deepens at blue hour, how brushed brass glows softly, or how a matte finish keeps fingerprints at bay.
These little certainties add up to rooms that feel calm, intentional, and easy to live in.
Start where decisions feel hardest
Living room: scale, flow, and cozy layers
- Sofa depth & height: If you love lounging, visualize a deeper seat with pillows; if you entertain often, try a slimmer profile that keeps the room feeling open.
- Rug size: A quick test with your actual dimensions shows whether front legs of the sofa sit on the rug (a classic rule of thumb) and if pathways remain clear.
- Lighting mood: Check a day scene and a dusk scene. If the room still looks warm under lamp light, you’ve found a palette that can carry you through every season.
Dining & kitchen: comfort meets function
- Stools & chairs: Watch footrest height and arm clearance. The right angle looks good and invites long conversations.
- Island reality check: Visualize a dishwasher door open with someone passing behind—your future self will thank you.
- Backsplash & counters: Vein scale and sheen can shift dramatically under pendants; preview both to avoid surprises.
Bedroom & entry: quiet details, big daily wins
- Bedside calm: Visualize sconce height, shade glow, and drawer pulls in motion. These tiny things set the tone every night.
- Entry welcome: Try console depth, a tray for keys, and a lamp glow that reads “home” without blinding anyone.
Styling decisions that benefit most from 3D
- Color confidence: Test two or three wall colors in morning light and at blue hour. The right shade looks beautiful in both.
- Edge profiles & reveals: Small trims (a softened table edge, a shadow line under a counter) are where a room reads “considered.” Motion makes these easy to judge.
- Material pairings: Mix oiled oak with warm metal, or linen upholstery with stone—watch them together. You’ll know within seconds if the vibe is airy, cozy, or too busy.

Small space magic: make every inch charming
In compact rooms, inches matter. Use 3D to:
- Float storage: See how wall-mounted shelves or a slim console free up floor space and make the room feel lighter.
- Borrow light: Preview mirrors opposite windows or a soft lamp behind a plant to amplify glow without glare.
- Tuck solutions: A lift-top bench in an entry or a coffee table with hidden storage earns its footprint when you watch it work.
How to get great visuals without overwhelm
You don’t need construction drawings to start. A simple “design packet” is enough:
- Measurements: Room length, width, height; window and door sizes; any ceiling slopes.
- Photos: One from each corner and one from an adjacent space to show transitions.
- Keep vs. change: Floors, built-ins, favorite pieces you’ll design around.
- Inspiration: 4–6 images that show the feeling—not 40 conflicting pins.
- Top three questions: “Is the aisle wide enough?” “Does this palette feel cozy at night?” “Which table base fits our chairs?”
With those five items, a studio (or your own tool of choice) can build a quick first pass, then a material-and-lighting pass that looks like your actual home.
What to ask for (so you’ll really use it)
- Two hero images: A daytime wide view and a dusk view at eye height—these answer 80% of your questions.
- One or two A/B options: Example: warm vs. neutral palette, bullnose vs. square-edge table.
- Detail crops: Close-ups of tile corners, hardware placement, or shelf thickness—gold for installers and confident shopping.
- Short walkthrough (optional): A calm, 20–40 second clip—arrival → reveal → key details → exit—helps the whole household get on board.
Common pitfalls—and easy fixes
- Too bright to be true: “Showroom” lighting makes everything look glossy. Ask for believable daylight and cozy evening scenes.
- Endless fly-throughs: Sweeping drone-like videos don’t help decisions. Eye-height images are more honest and easier to compare.
- Changing five things at once: If you alter the rug, paint, and sofa simultaneously, it’s hard to know what worked. Switch one big element per round.
- Ignoring transitions: Rooms don’t live alone—make sure colors and heights play nicely with the spaces next door.
A few design cues we’re loving right now
- Oiled oak & ash: Natural grain that “breathes,” especially beautiful beside stoneware and linen.
- Quiet metals: Brushed brass or blackened steel with soft highlights—elegant without shouting.
- Grounding stone: Marble or quartz with subtle veining keeps neutral rooms interesting and calm.
- Performance textiles: Soft, durable fabrics that drape well—3D movement shows how they’ll behave in real life.
Try these combinations in motion and notice how easily the right choice stands out. 
Make it personal (without making it complicated)
A home that feels like you often comes down to a handful of considered decisions:
- Echo a shape: If your sofa arm is squared, repeat the line in a coffee table edge or a frame profile.
- Repeat a glow: Match the warmth of your lamp to nearby metal finishes for a collected feel.
- Let the hero shine: If there’s a star—a fireplace, a view, a piece of art—use visualization to pick furniture that supports rather than competes.
For DIYers, renters, and anyone on a budget
You don’t need a full film or a complete remodel plan. Two stills (day + evening) and a few detailed crops are enough to choose paint, a rug, or a console with confidence. If you move later, you’ll already understand what scales and finishes feel best, which makes the next home easier to set up beautifully—without starting from scratch.
From picture to project day: bridging the last mile
- Save your detailed crops with simple notes (heights, centerlines).
- Keep a one-page spec with paint codes, hardware, and links—so your real room matches the images you loved.
- Share one folder with family and any pros you hire, so everyone refers to the same visuals.
This tiny bit of organization turns “pretty render” into a smooth, satisfying install.
The calm, confident way to decorate
Design choices get easy when you can try ideas virtually. With a few measurements, some photos, and a clear mood in mind, 3D visualization turns guessing into knowing. You’ll see which palette stays lovely at night, which table really fits your chairs, and which small details (a drawer pull here, an edge profile there) make everyday life feel better.
So the next time a single photo tempts you, ask to see it in motion or at least in a true-to-life 3D scene. If it still looks right as the light changes—and if the piece moves gracefully in your space—you’ve found your yes.







