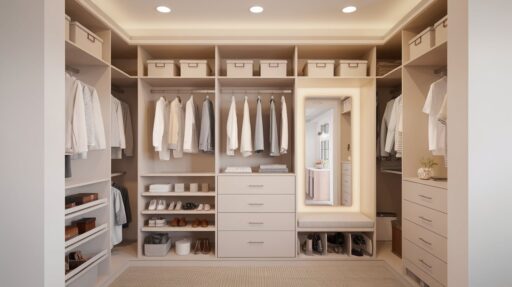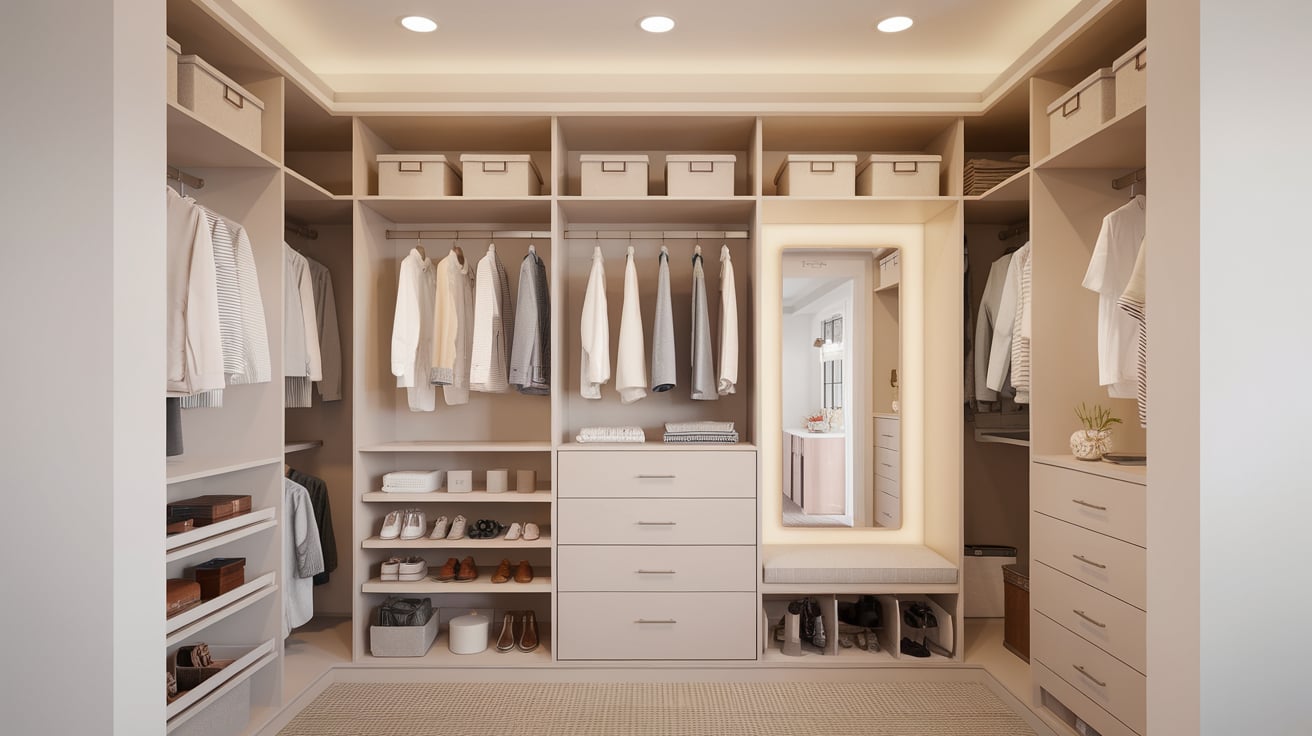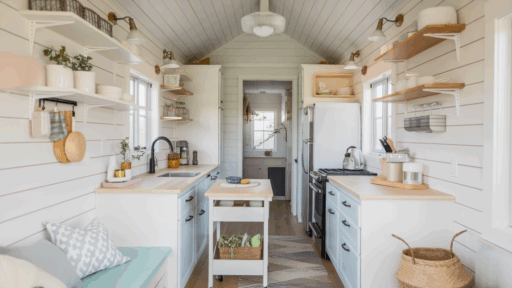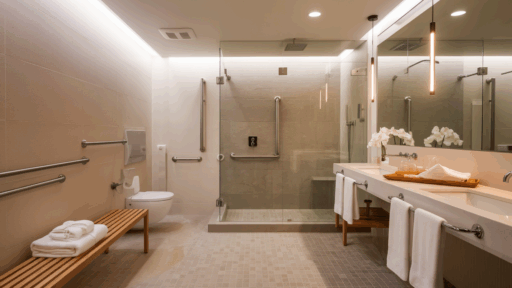Considering adding a walk-in closet, but unsure how much space you really need? You’re not alone.
Figuring out the right size can be tricky-too small and it feels cramped, too big and it wastes space.
I’m here to help you get it just right. You’ll learn what sizes are considered standard, how to match them with your needs, and what to keep in mind when planning the layout.
If you’re building a new closet or improving an old one, understanding these basics can save you time and money.
I’ll walk you through the common dimensions and share tips so you can create a space that works well and feels comfortable.
With this guide, you’ll feel more confident planning a walk-in closet that actually fits your life, not just your clothes.
What Is a Walk-In Closet?
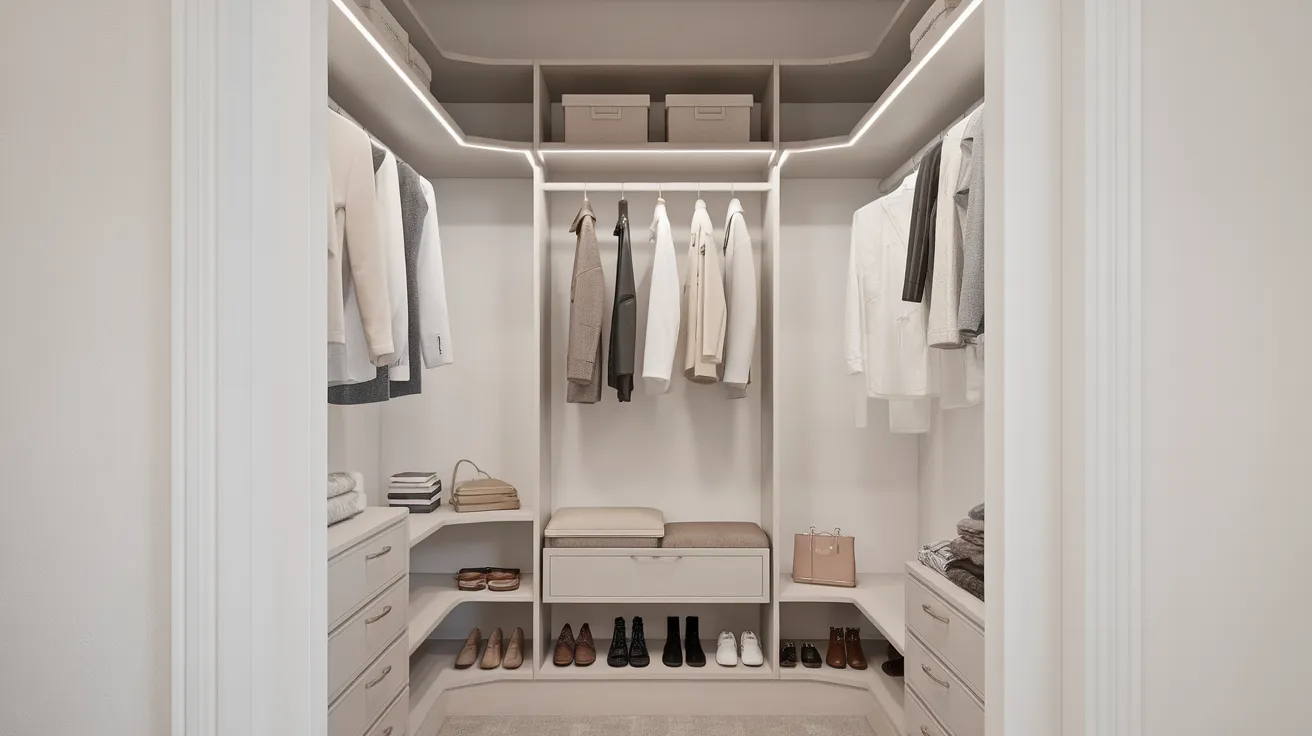
A walk-in closet is a small space where you can store clothes, shoes, and personal items. Unlike a regular closet, you can actually walk into it.
Walk-in closets come in various sizes, from simple setups with a rod and shelf to more elaborate designs with drawers, shelves, and seating.
They’re great for organizing clothes, shoes, and accessories.
They work well for those who need more storage space or share a closet. A well-planned walk-in closet, even if it’s small, provides easy access and comfort.
Typical Walk-In Closet Dimensions
Walk-in closets come in different sizes to fit different needs and spaces. Knowing the average sizes can help you choose what works best for your home.
1. Small Walk-In Closets
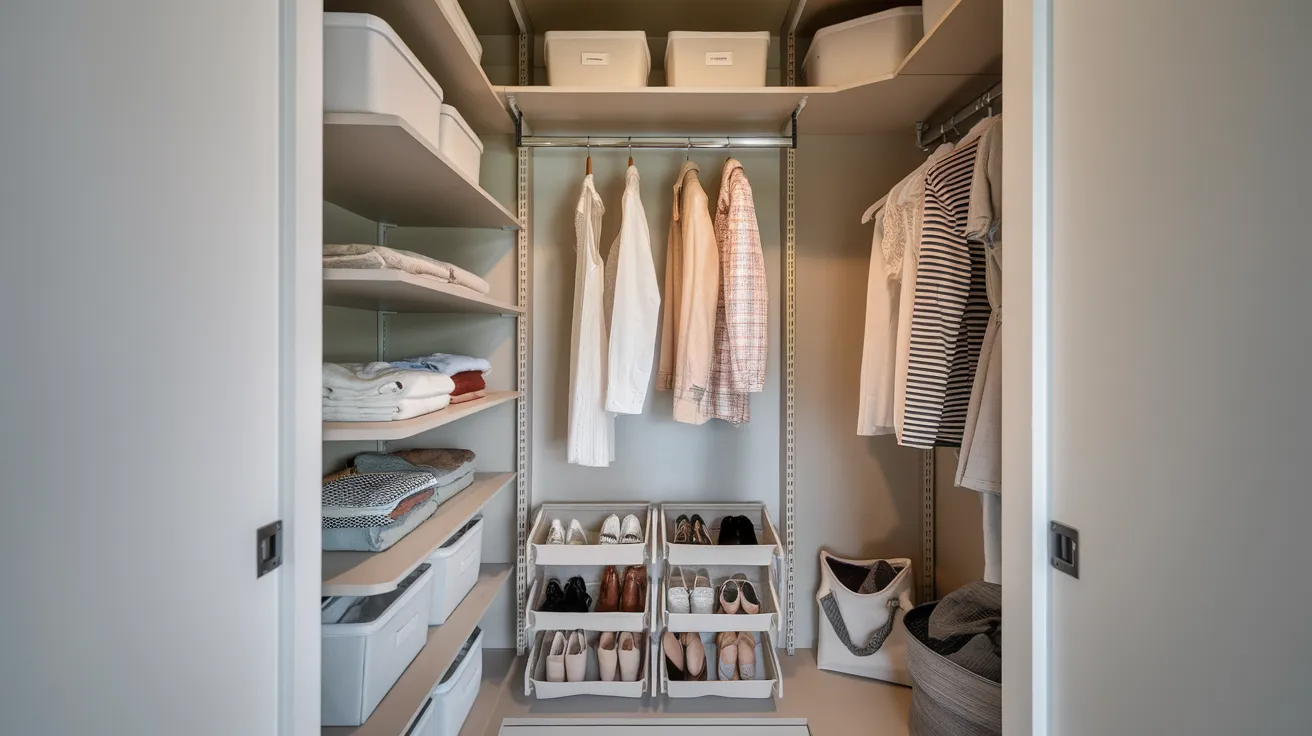
Small walk-in closets are usually about 4×4 or 5×5 feet. They’re a great choice if only one person will use the space.
Even though they’re compact, they can still hold a lot with the right setup.
You can include a hanging rod for clothes, a shelf or two for folded items, and bins for shoes or accessories.
To make the most of a small walk-in, use vertical space and keep things neat.
It’s a smart option for smaller bedrooms or apartments where space is limited but you still want a place to step into and organize your things.
2. Medium Walk-In Closets
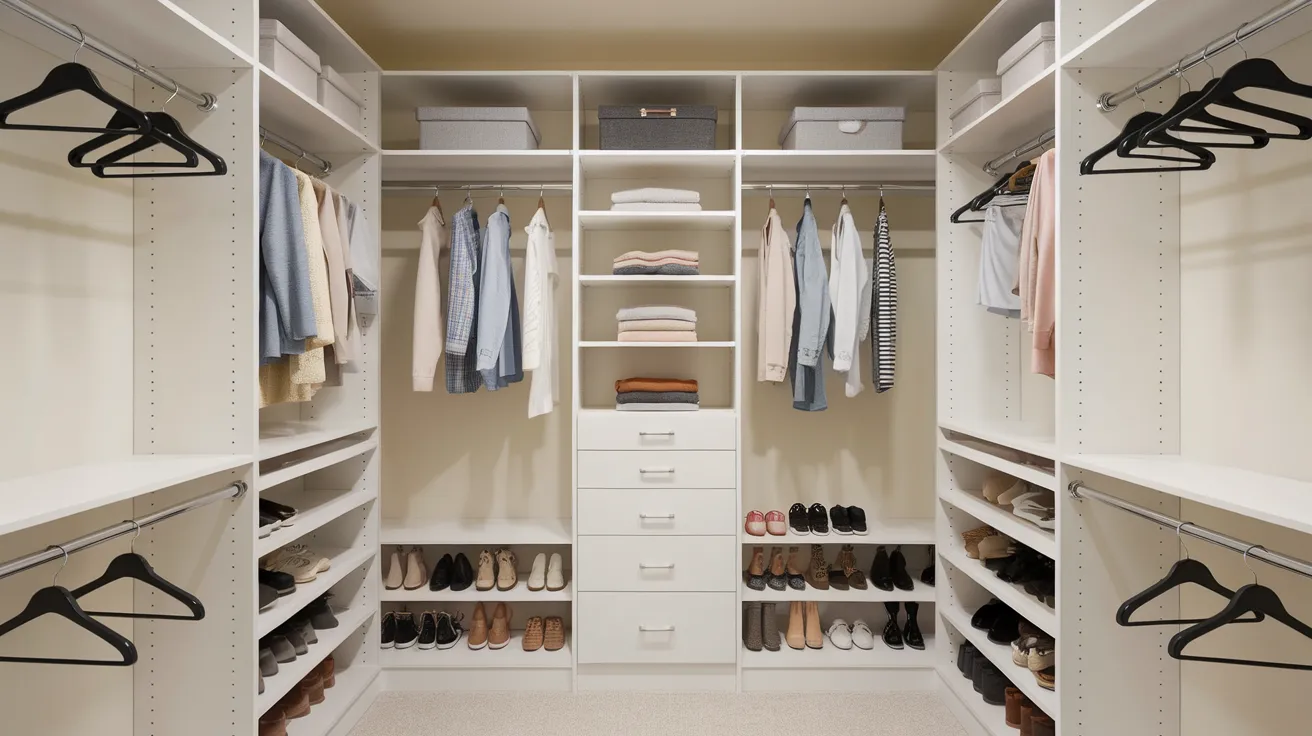
Medium-sized walk-in closets range from about 6×6 to 7×10 feet. They offer more room than a small closet and can comfortably fit two users.
With a bit more space, you can add double rods for hanging clothes, extra shelves, and drawers for things like shoes or accessories.
There’s usually enough room to move around inside without feeling squeezed. This size is great for couples or anyone with a growing wardrobe.
You don’t need a huge room to have one-just a bit of extra space and a layout that helps keep everything easy to reach.
3. Large Walk-In Closets
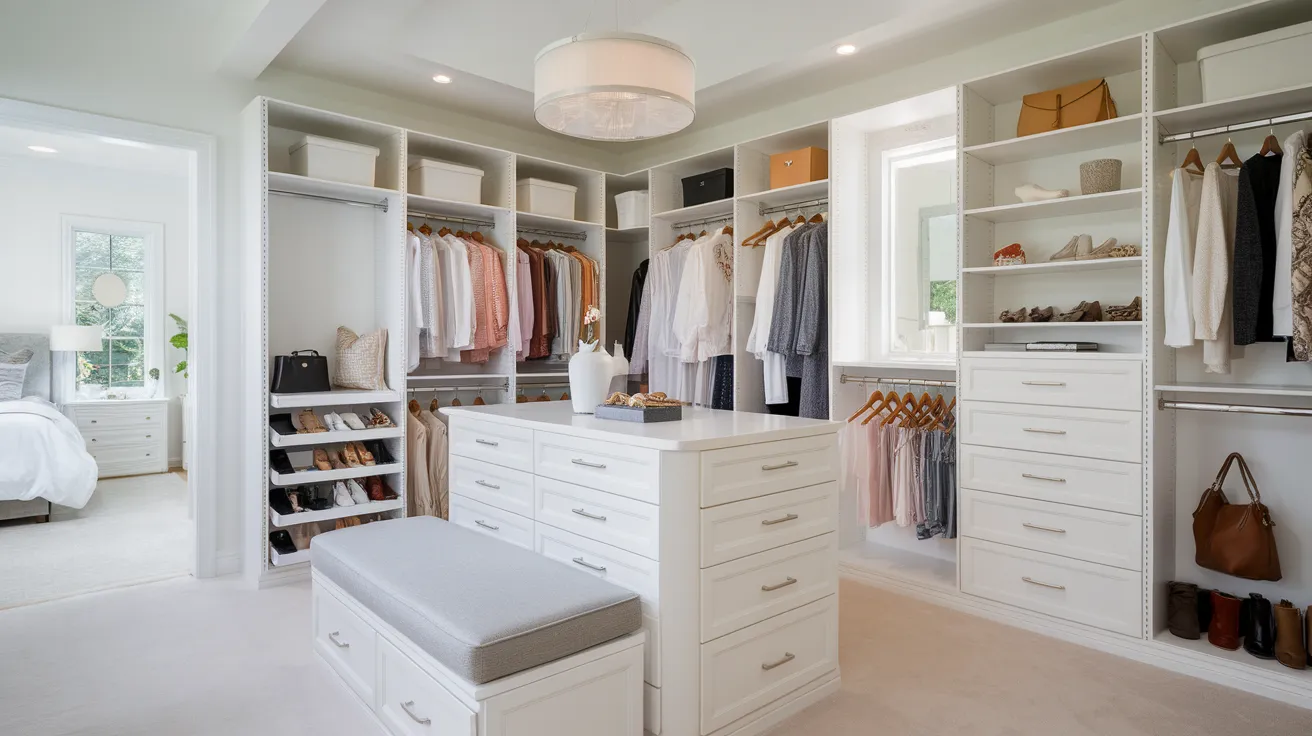
Large walk-in closets start at around 10×10 feet and can be much bigger. They feel more like a small room than a closet.
These closets often include extra features like a center island, seating, or special storage areas for shoes, bags, and accessories.
You can keep everything in one place and still have room to move around easily. This size works well for master bedrooms or homes with extra space.
It’s ideal if you have a lot of clothing or want a spot that also feels like a dressing area. With good planning, it stays neat and easy to use.
How to Plan Your Walk-In Closet Layout
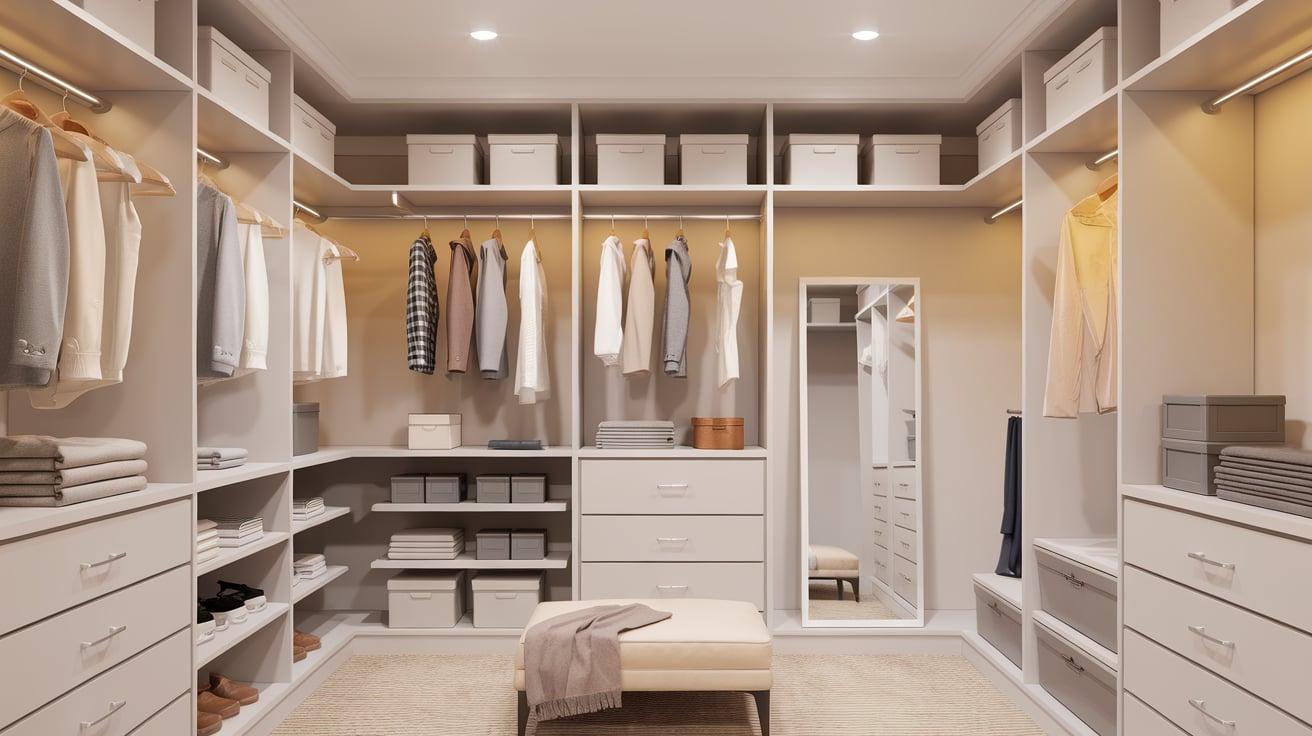
Once you know the size of your walk-in closet, it’s time to think about how to set it up. A good layout helps you keep things organized and easy to find.
First, think about what you need to store-clothes, shoes, bags, or other items. Then, plan space for each.
Hanging rods are great for shirts, pants, and dresses. Shelves can hold folded clothes or boxes. Drawers help with small things like socks or jewelry.
Leave enough space to walk around, at least 2 to 3 feet wide. Good lighting is also important so that you can see everything clearly.
If there’s no window, think about adding bright lights. Some people also add mirrors or a small bench if they have room.
A closet doesn’t have to be fancy; it needs to be arranged in a way that makes your morning routine easier and your things simple to reach.
Tips for Planning Your Walk-In Closet
- Measure your space: Use a tape measure to get the length, width, and height of your closet area. This helps you know what will actually fit.
- Think about what you own: Look at your clothes and plan based on what you have. If you hang lots of clothes, you’ll need more rods. If you fold items, add shelves.
- Use your wall space: Make the most of your closet by adding hanging rods, shelves, and hooks along the walls to keep items off the floor.
- Keep the center clear: Leave about 2 to 3 feet of open space in the middle so you can move around easily without feeling cramped.
- Go up, not out: Use tall shelves or vertical storage to make use of the height of your closet and save valuable floor space.
Common Mistakes to Avoid
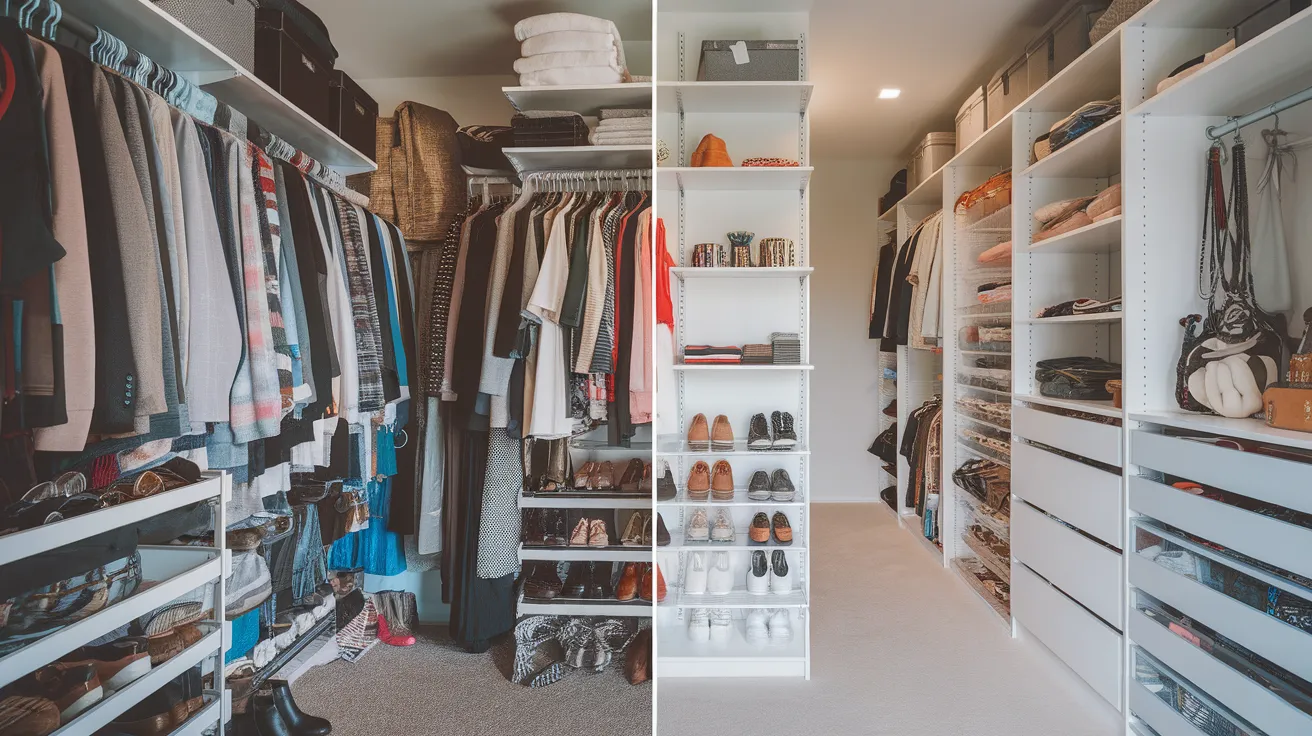
- Overcrowding the space: Packing too many items into your closet can make it messy and hard to use. Leave space so everything stays neat and easy to find.
- Ignoring clearance and flow: Not leaving enough room to move around or open drawers can make the closet feel tight. A clear walking space helps everything function better.
- Using inflexible storage solutions: Fixed shelves and rods can limit how you use your space. Choose adjustable storage options that can change as your needs do.
- Not planning for lighting: A dark closet makes it tough to find what you need. Add good lighting so everything is easy to see.
- Forgetting daily use: Placing things too high or too low can make your closet harder to use. Keep everyday items at a comfortable height and within easy reach.
Conclusion
Planning a walk-in closet doesn’t have to be hard. Once you know the right size for your space, you can start thinking about how to use it in a smart way.
I hope this guide helped you understand what to look for and what to avoid.
Whether you need a small space just for yourself or a bigger one to share, getting the size and layout right can make your closet much easier to use every day.
Think about what you own, how you like to organize things, and what makes sense for your routine.
You don’t need anything fancy-just good planning and a setup that fits your needs. I believe anyone can create a closet that feels neat, simple, and useful with the right steps.
Take your time, measure carefully, and keep things easy to reach. With a little effort, you can build a closet that works just right for you.

