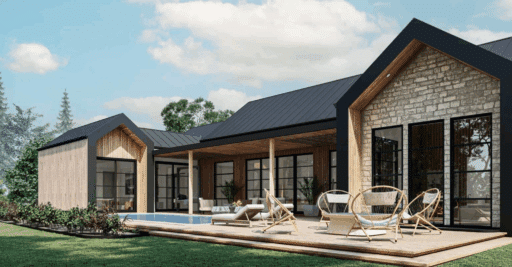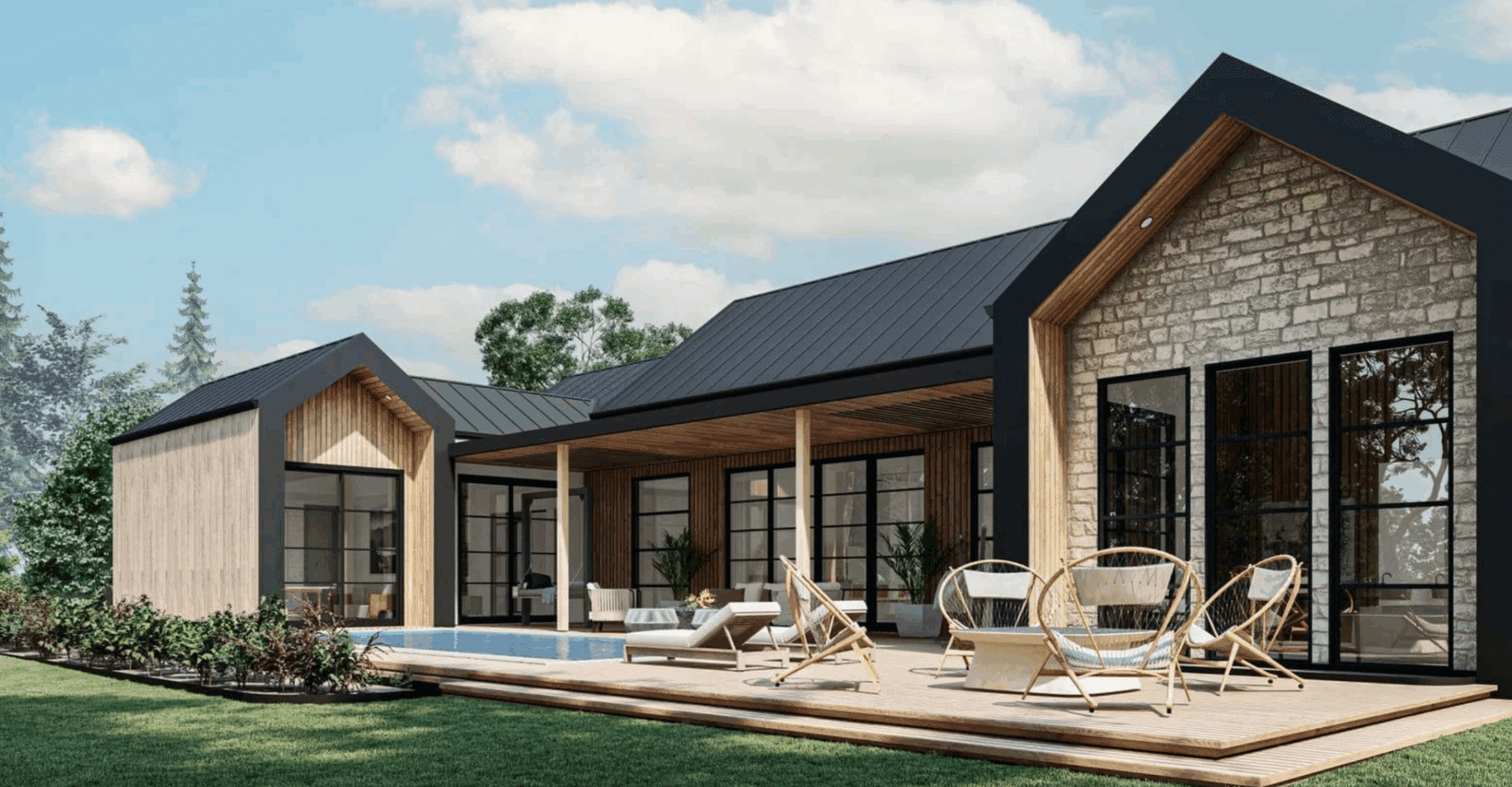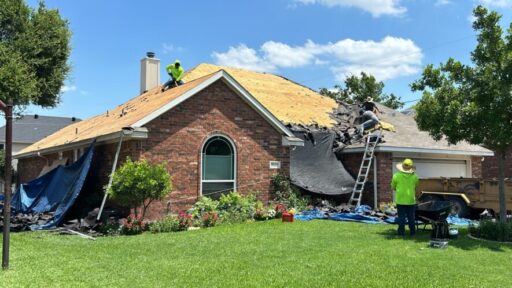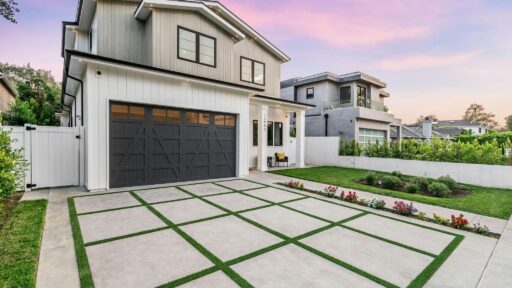Accessory Dwelling Units—better known as ADUs—have exploded in popularity across the United States. With rising housing costs, multigenerational living becoming more common, and homeowners searching for ways to increase property value, the term “ADU” is being searched more than ever. But what exactly is an ADU, and why are so many homeowners considering building one?
This guide breaks down the meaning of an ADU, the different types available, key benefits, regulations, costs, and what to consider before deciding if an ADU is right for your property.
What Is an ADU? A Simple Definition
The Core Definition
ADUs are also known as backyard cottages, in-law units, casitas, granny flats, or secondary suites. Regardless of the name, the purpose is the same: creating an additional living space on an existing residential lot.
Why ADUs Are Becoming Common
Several major trends are fueling the rise of ADUs:
• Housing affordability challenges across the U.S.
• Multigenerational living, allowing aging parents or adult children to live nearby with privacy.
• Rental income potential, offering homeowners a long-term revenue stream.
• New state laws—especially in California and Washington—that make it easier to permit and build ADUs.
The Different Types of ADUs
Detached ADU (Backyard Cottage)
A detached ADU is a standalone structure, often placed in the backyard. It offers maximum privacy and design flexibility, making it one of the most popular ADU options.
Attached ADU
An attached ADU shares one wall with the main home but has its own entrance. It blends seamlessly with the existing structure while providing separate living space.
Garage Conversion ADU
This is a cost-efficient option that transforms an existing garage into a fully functional living space. It’s one of the fastest ways to add livable square footage.
Interior Conversion / Basement ADU
Interior ADUs—sometimes called JADUs (Junior ADUs)—convert part of the home into an independent unit. They are ideal for maximizing unused space.
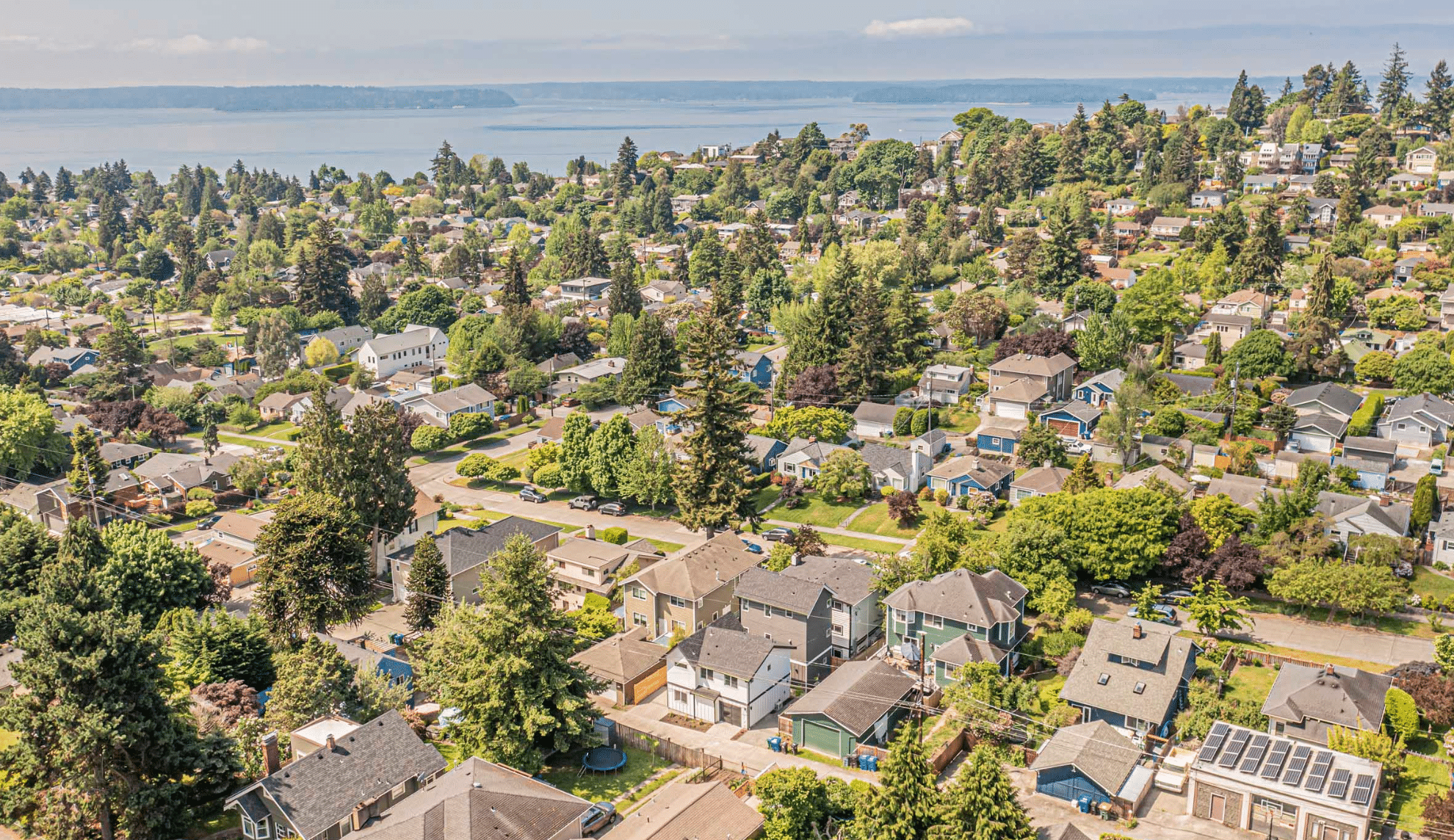
Key Benefits of Building an ADU
Increased Property Value
ADUs can significantly increase a home’s appraisal value. Many buyers view ADUs as a premium feature due to their versatility and rental potential.
Rental Income Potential
A well-designed ADU can be used for long-term rentals, traveling nurse rentals, or extended-stay guests. This income often helps offset mortgage payments or build long-term savings.
Ideal for Multigenerational Living
ADUs allow families to stay close while maintaining privacy. They are perfect for aging parents, grown children, or live-in caregivers.
Versatile Use Cases Beyond Housing
ADUs aren’t just for living space—they can be used as home offices, creative studios, wellness rooms, or guest suites.
ADU Regulations and Permitting Requirements
California ADU Rules (High-Level Overview)
California remains one of the most ADU-friendly states. The state has standardized many rules, including shorter permitting timelines, reduced parking requirements, and flexible lot size rules. Homeowners can typically build both a full ADU and a JADU on the same property.
Washington / Seattle ADU Requirements (High-Level Overview)
Seattle allows both Attached (AADUs) and Detached (DADUs) units, with zoning rules that support increased housing density. Requirements vary by lot size, coverage, and neighborhood, but overall, Seattle has become increasingly supportive of ADU development.
Why Local Expertise Matters
Permitting, zoning, setbacks, and utility requirements are highly location-specific. Homeowners in California often work with specialists like Golden State ADUs Sacramento to understand lot requirements, design limitations, energy codes, and the permitting process specific to Sacramento and surrounding cities.
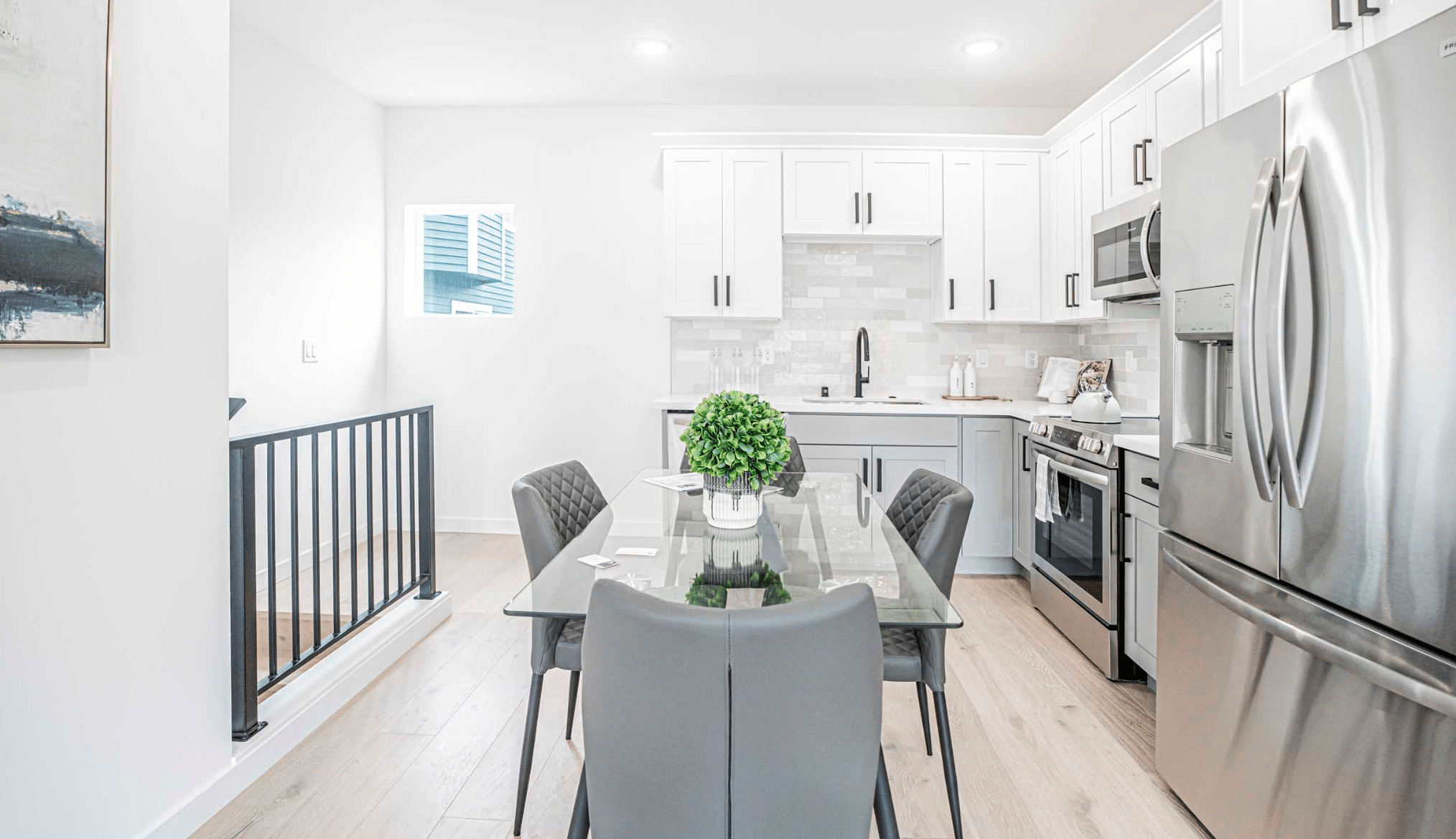
How Much Does It Cost to Build an ADU?
Typical Price Ranges
ADU prices vary widely based on type and complexity:
• Detached ADUs: Higher cost due to full construction
• Attached ADUs: Mid-range costs
• Garage conversions: Often the most affordable
• Interior conversions: Cost-effective, depending on layout
Cost Variables Homeowners Often Overlook
• Utility connections (water, sewer, electricity)
• Foundation upgrades
• Site drainage and grading
• Insulation and energy compliance
• High-quality finishes vs builder-grade materials
Financing Options
Many homeowners use:
• HELOC (Home Equity Line of Credit)
• Cash-out refinance
• Construction loans
• Specialized ADU financing programs
How to Decide If an ADU Is Right for Your Property
Evaluate Your Lot Size and Layout
Your yard’s size, shape, and access points influence where an ADU can be placed and how it can be designed.
Understand Your City’s Zoning and Rules
Each city has its own setbacks, height limits, and utility requirements. What works in one neighborhood may not be allowed in another.
Consider Your Long-Term Goals
Think about how you plan to use an ADU—not just now, but years down the road. Rental plans, family changes, and resale goals all affect the best approach.
When to Consult a Local Builder
For homeowners in Washington, working with a full-service design-build team like Seattle Modern Buildings can simplify ADU planning, from property evaluation to architectural design and final construction.
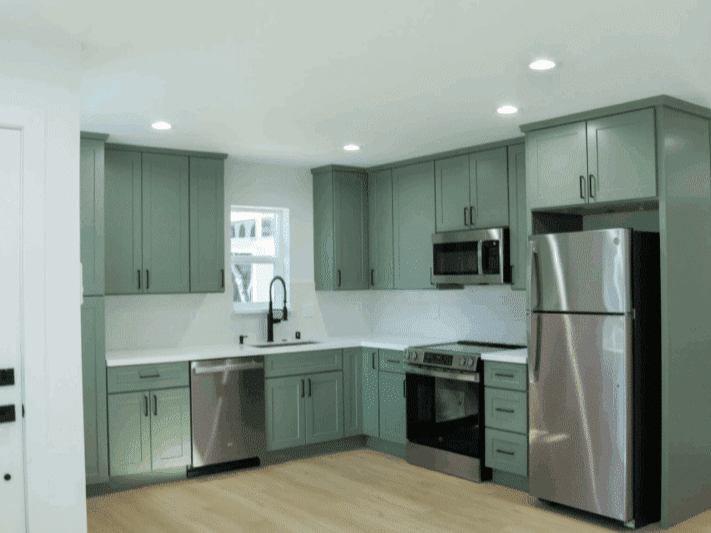
The Step-by-Step Process of Building an ADU
Step 1 – Initial Property Evaluation
A builder will assess your lot, existing structures, access points, grading, and utility availability.
Step 2 – Concept & Design Development
This stage includes floor plans, architectural style, exterior finishes, and layout optimization.
Step 3 – Permitting & Engineering
Cities require detailed structural plans, energy compliance documentation, and engineering approval before construction.
Step 4 – Construction Phase
Builders handle foundation work, framing, roofing, interior construction, mechanical systems, and exterior finishes.
Step 5 – Final Inspections & Occupancy
After final inspections and approvals, the ADU becomes legally ready for tenants or family use.
Common Mistakes Homeowners Make With ADUs
Underestimating Total Costs
Unexpected expenses like soil work or utility trenching can impact the budget.
Poor Site Planning or Layout
Improper access, awkward placement, or lack of privacy can reduce functionality.
Ignoring Local Zoning Nuances
Failing to understand city rules can cause costly delays.
Not Working With Professionals Early Enough
ADUs require coordination between architects, engineers, builders, and city inspectors. Starting with a qualified team prevents complications.
Conclusion
ADUs are one of the most flexible, valuable, and future-proof home additions available today. Whether you’re interested in extra rental income, multigenerational living, or maximizing your property’s potential, understanding the basics of ADUs helps you make an informed decision.
By learning the different ADU types, regulatory requirements, costs, and planning steps, homeowners can confidently decide if an ADU is the right investment—and begin exploring next steps with local design-build experts.

