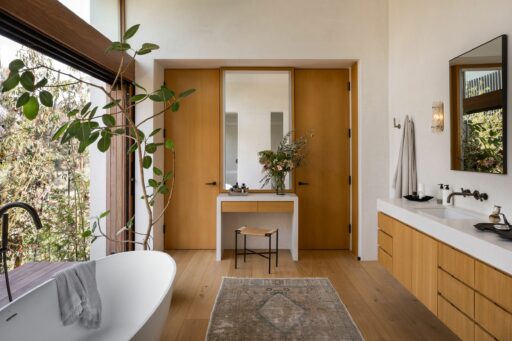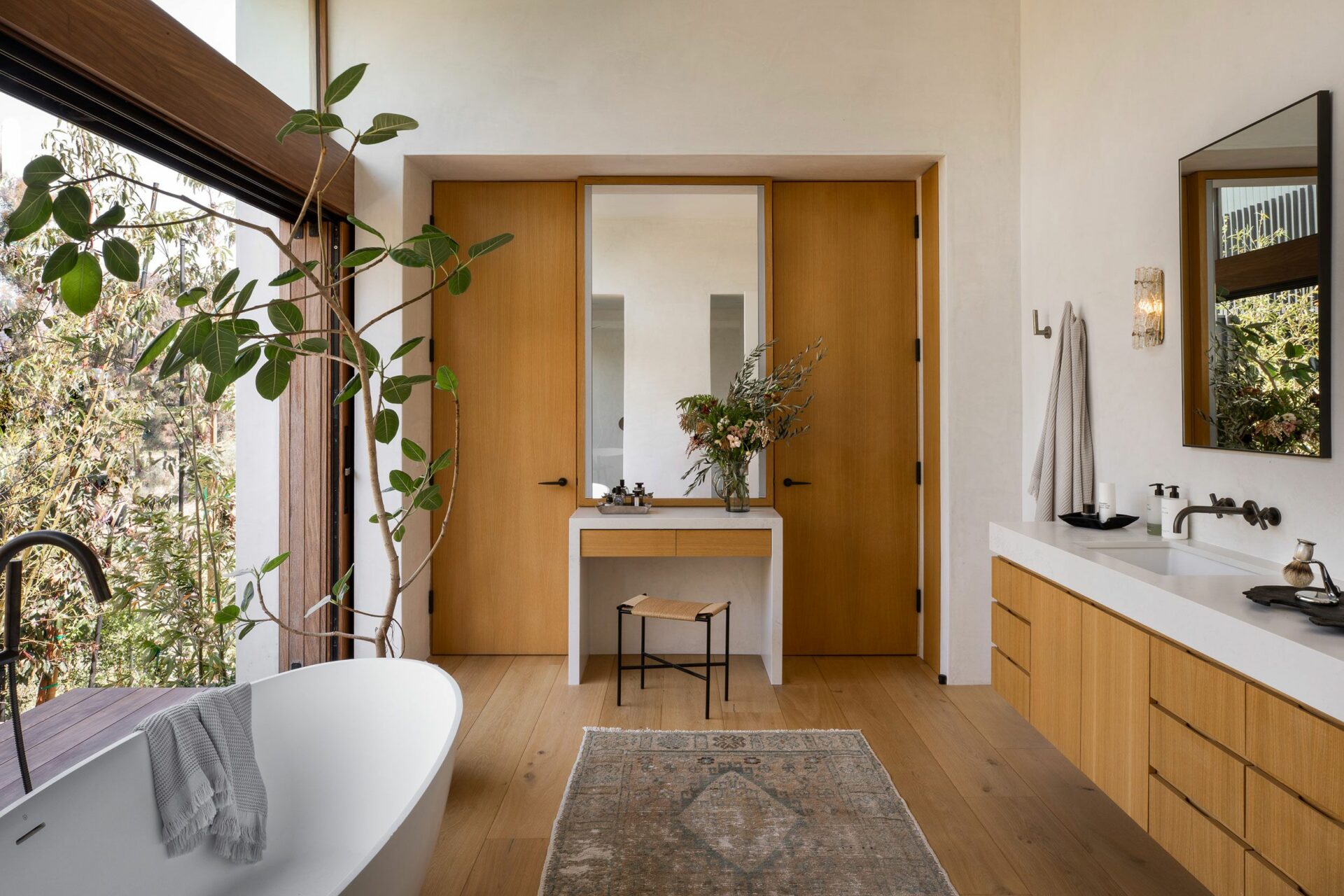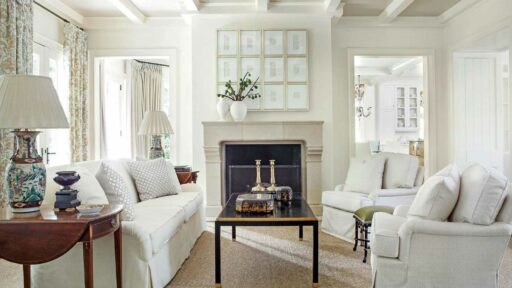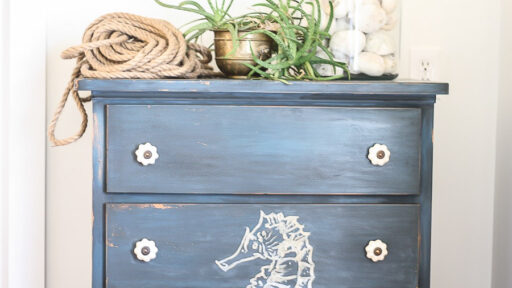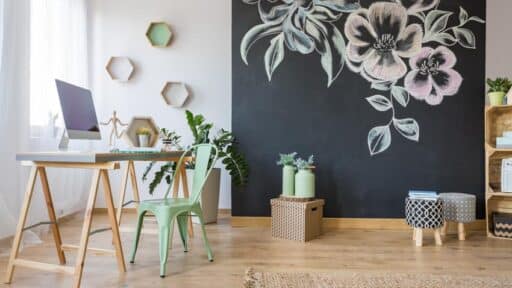The bathroom is one of the most underrated rooms in the whole house. After a long, tiring day, a bathroom is where you go first to either take a hot shower or to let yourself go into the warm water in the bathtub.
You also start your day from your bathroom by completing all your chores and taking a quick cold or warm shower, which keeps you boosted throughout the day. Even though most of the time, we do all these activities unconsciously while thinking about our work, we cannot deny the fact that a bathroom plays an important role in our lives.
So, if you are now researching to decide a perfect size for your bathroom, then I’ll help you out.
In this article, we’ll discuss everything from the average size of a bathroom in America to the factors you should consider before picking out one. Let’s get started!
What are the Various Sizes of Bathrooms?
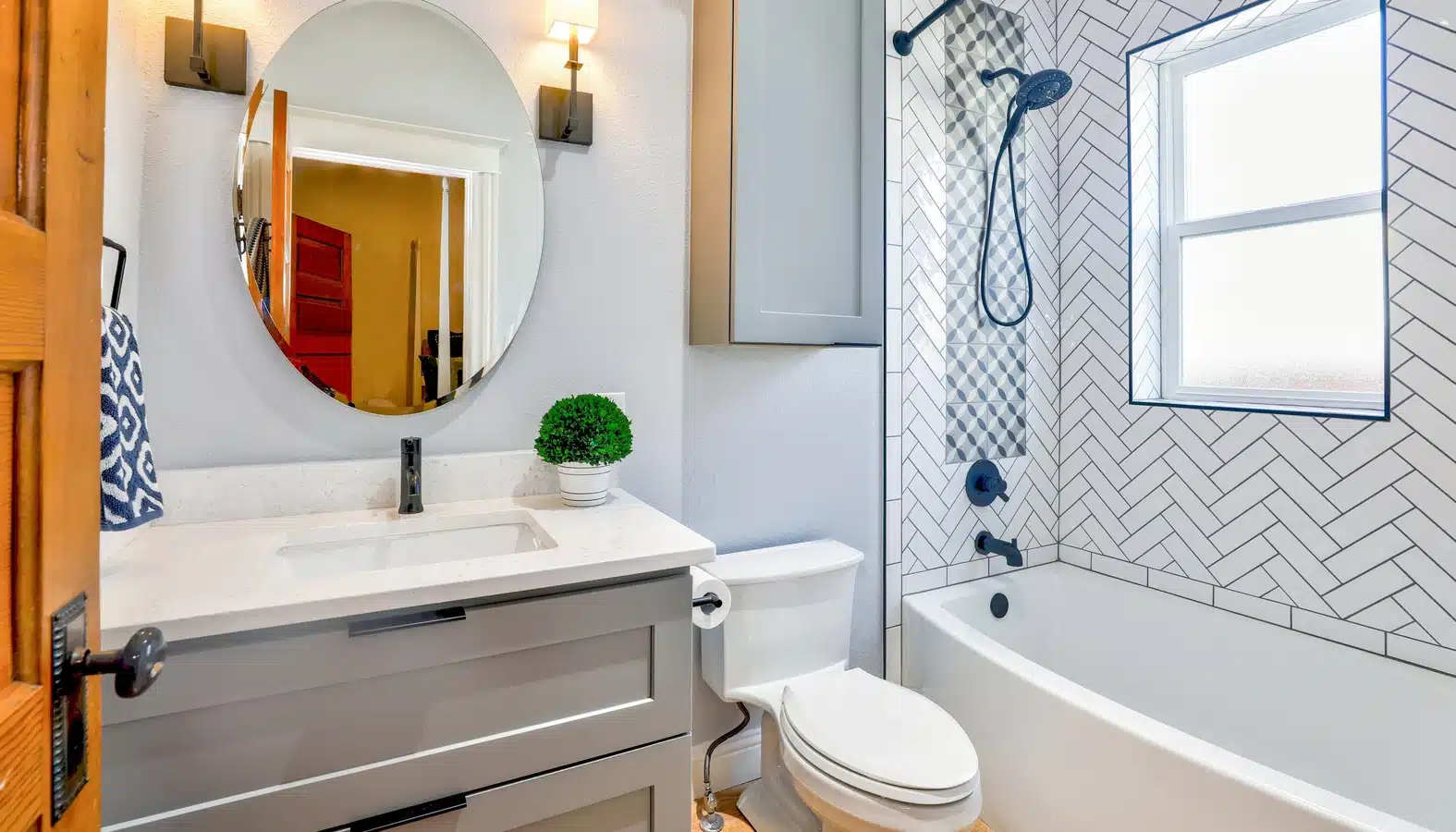
- Full Bathroom: A full bathroom consists of four essential components: a sink, toilet, shower, and bathtub. These four elements ensure that the bathroom can fulfill all the basic functions that you and we require, from personal hygiene to bathing. A full bathrooms is common in homes and provides a complete and comfortable space for daily routines.
- Master Bathroom: A master bathroom is a private and luxurious bathroom that we all must have dreamed about having at our house. It is specially designed to provide comfort and convenience to the homeowners There are many key features and elements which only a master bathroom contains, like a dual-sink providing a space for individuals to use it simultaneously. It also has a vanity area with ample counter space and mirrors for grooming and getting ready. You’ll find a luxurious bathtub walk-in shower with ample space with multiple shower heads and other features. A standard toilet and adequate and well-planned lighting provide an aesthetic vibe. So, you can click an aesthetic mirror selfie in the comfort of your house.
- Three-Quarter Bathroom: Just as the name suggests, a three-quarter bathroom contains three essential elements. Starting from the sink or the basin with a faucet for washing hands and face. Then comes the toilet, which is an integral part of sanitary purposes. Lastly comes the shower or bathtub. This type of bathroom is also very common in homes, especially where the space is limited, like guest rooms. This is a perfect option if you are looking for smaller spaces.
- Half Bathroom: A half bathroom is a compact restroom consisting of two or four primary bathroom elements. The first element is a toilet, which is used for sanitary purposes, and the second is the sink, which is used for handwashing and basic personal hygiene. A half bathroom does not have a shower or a bathtub and is specially designed for quick visits and serves as a convenient space for guests or for daily use without the need for a bathing area. It is an essential addition to the house if you have multiple people in the house.
What’s the Average Size of a Bathroom in America?
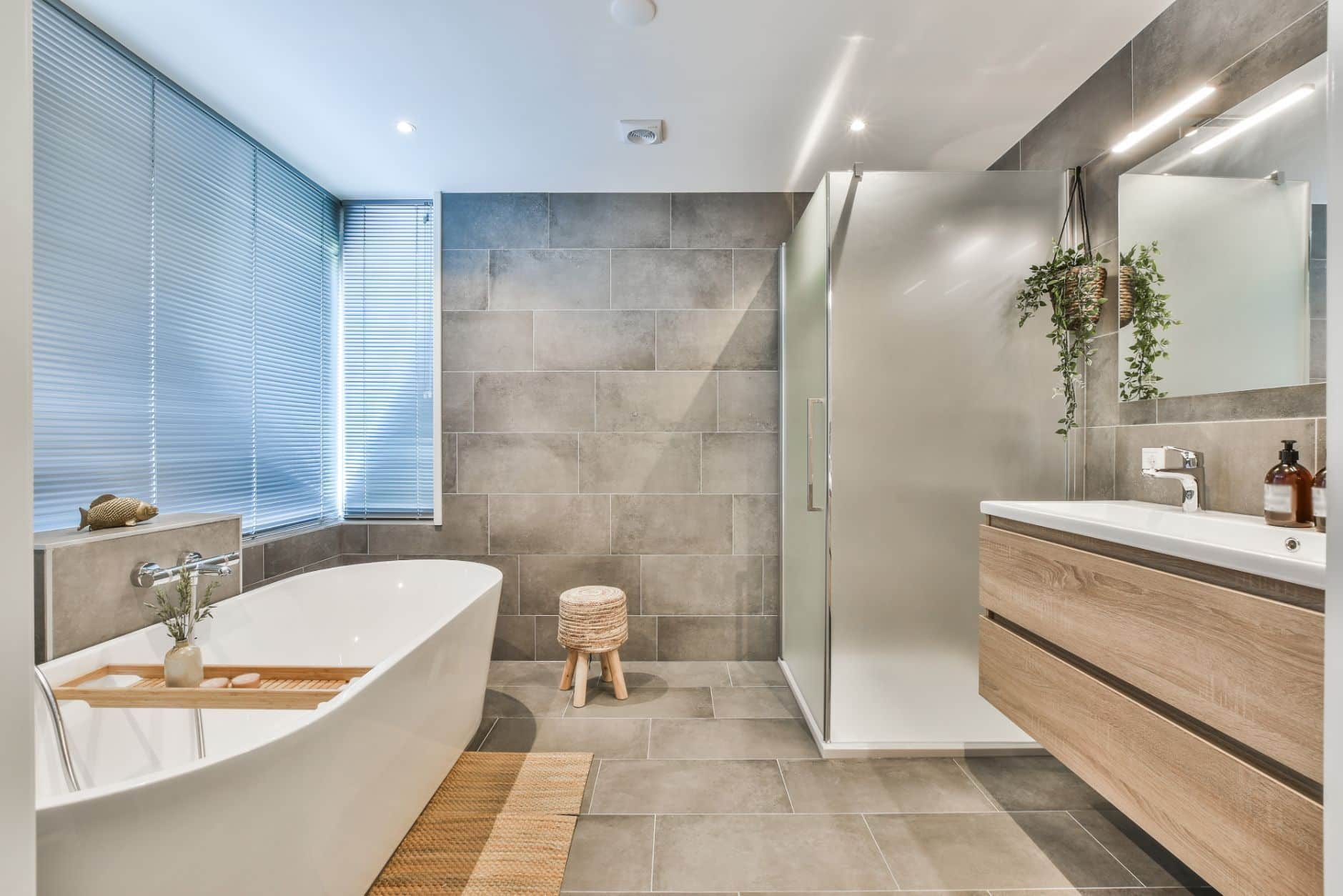
There are many factors that determine the average size of a bathroom, which we’ll discuss later. The size of a full bathroom averages around 36 to 40 square feet in size for an apartment or small home. A medium-sized bathroom typically requires about 30 to 40 square feet, whereas a master bathroom averages between the range of 36 to 40 square feet, and it comes with additional luxury features and elements. Lastly, a half-bathroom averages around 20 square feetor less as it comes with limited elements.
Factors that You Need to Consider Before Selecting a Size for Your Bathroom
There are many factors that you need to consider before choosing an average size bathroom for your home. Let’s look at some of those factors.
- Available Space: The available space plays a crucial factor when selecting an average-sized bathroom. A larger space can accommodate a bigger bathroom, whereas a smaller space may have a compact bathroom. The available space dictates the placement and size of bathroom fixtures like the sink, bathtub, toilet, and shower. According to the available space, you can even decide on the bathroom storage solutions i.e., the placement of shelves and cabinets for larger bathrooms and a creative storage solution for smaller bathrooms.
- Budget: The first thing that we all decide before shifting to a new house is our budget, and the same goes for selecting an average size bathroom. The budget you decide will directly affect the renovation you want for your bathroom. If you have a bigger budget, you can renovate the bathroom by having full freedom to be creative, whereas if you have a limited budget, your creative freedom to renovate will limit itself. The materials you use, labor costs, fixtures, and other features depend on your budget. You can even consider the ROI (Return on Investment) while allocating your budget, as a well-designed bathroom can add value to your home.
- Room Type: The type of room that you are designing your bathroom for plays a major factor in the size of your bathroom. For example, a master bedroom requires a master bathroom, which is typically larger and more spacious. They often feature amenities like double vanities, separate or open showers, and luxurious bathtubs to create a spa-like atmosphere. If you have a guest bedroom, then guest bathrooms should usually be smaller, but they will be both functional and comfortable to use. Then comes the powder room or half bath, which is the smallest bathroom in the house as it only contains a sink and a toilet. You can have a separate bathroom for your kid’s room with its own designs and specifications, and usually, all the elements of their bathroom are smaller in size. So, different rooms demand different bathroom types.
- Efficiency and Comfort: Efficiency and comfort are essential factors that we always prioritize while selecting an average-sized bathroom. If the bathroom is efficiently designed, then you can easily utilize the space by ensuring the fixtures, such as the toilet, sink, shower, and other elements. Efficient layouts of the bathroom work perfectly in smaller houses or apartments. You also look for a comfortable bathroom with a pleasant and relaxing environment. If you have adequate space in your bathroom, this will prevent a cramped feeling and will allow you to apply bigger and more luxurious appliances and elements. A comfortable bathroom has sufficient cabinets and shelves, and it comes with good lighting, proper ventilation, and ergonomic fixtures.
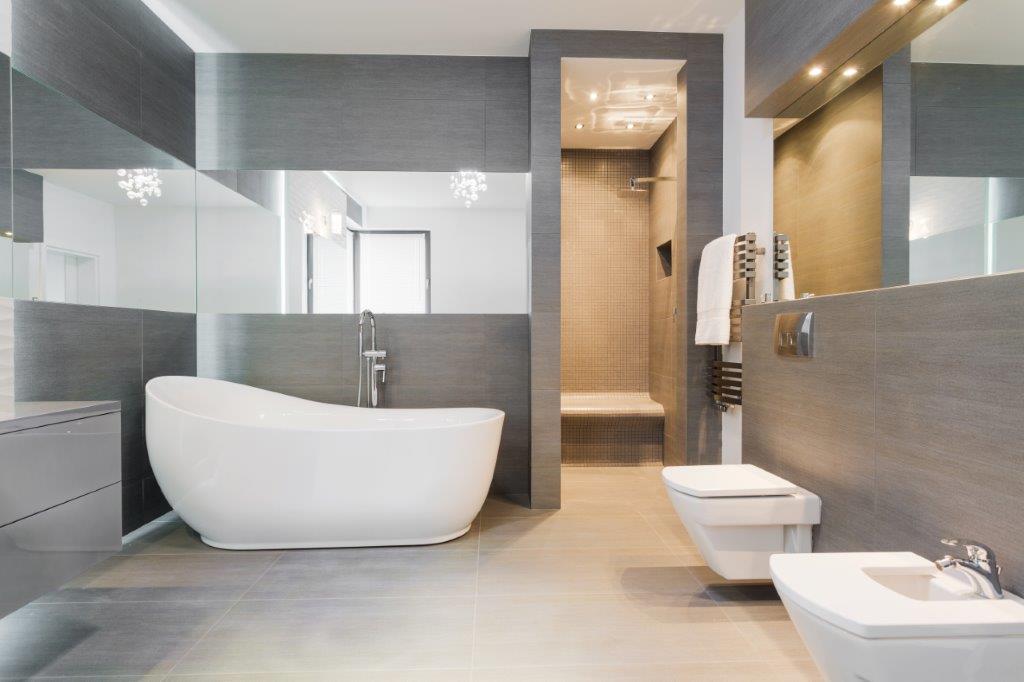
- Architectural Design: The architectural design plays a crucial role in determining the average size of a bathroom as the architects consider the intended use of a bathroom when determining the size as you tell them about your preferences. For example, a master bathroom will require more space, whereas a guest bathroom will require less space. The architects are experts at their job, so they know how to optimize the bathroom layout to make the best use of the given space. They strategically plan out the placing fixtures of all the elements, such as the toilet, sink, bathtub, shower, shelves, etc. They even make sure that the bathroom looks beautiful from the inside and enhances the room with its aesthetic appeal. They’ll also make sure that there is proper ventilation and lighting to back up the comfort and functionality level.
- Local Building Codes: Every building or apartment has its own rules, regulations, and codes that you need to follow. Building codes often specify the minimum requirements for various rooms in a house, including bathrooms. The main function of these requirements is to ensure that the bathrooms are functional and meet safety standards. The safety standards include grab bars, anti-slip flooring, and clean pathways for accessibility. These codes also provide guidelines for plumbing and ventilation systems in the bathrooms. This includes the size and placement of plumbing fixtures as well as the minimum number of plumbing vents and ventilation required to ensure proper air circulation. The electrical codes also fall under the building regulations, which cover lighting, outlets, and safety measures in bathrooms. Lastly, fire safety falls under the requirements, especially for bathrooms, by eliminating the materials that can ignite fire.
- User Needs: Another basic factor that you need to consider before picking out an average bathroom for your house is the user needs. It all depends on the number of people using the bathroom regularly. If you are a joint family, then the required space as well as the number of bathrooms, will increase. On the other hand, if you are a nuclear family, then there isn’t much demand for a bigger and spacious bathroom. It also depends on the family member’s daily routine and habits, which includes the time they wake up and complete their chores and how much time they require in the bathroom. The storage requirements also fall under the user’s needs. For example, if you require ample storage for your toiletries and towels, then you need a bigger storage and vice-versa. Other factors like budget constraints, personal preferences, etc., all fall under this category.
- Aesthetic Preferences: Aesthetic preferences are a significant factor when you choose an average size for your bathroom. Aesthetic preferences heavily influence the design and style of a bathroom. You get full freedom to be creative in the designs of the bathroom. You can prefer a modern, minimalist, traditional, or eclectic bathroom design, and according to the size of your bathroom, you can select an aesthetic design. It also influences the layout and spacing within the bathroom, as many people prefer spacious layouts while others prefer a cozier and intimate setting. Aesthetic Preferences can also influence the need for storage and organization by setting up a minimalist look.
- Storage Requirements: The last factor that you need to determine before choosing an average size for your bathroom is your storage requirements. Having proper storage will ensure all your toiletries, towels, and other bathroom essentials that you require on a regular basis. But if you have insufficient storage, it can lead to clutter and inconvenience. For storage for all the essential items, you need cabinets, shelves, and storage units. You can even design the storage with the aesthetics of the bathroom. But make sure that the number of storage sections should match your requirements and the user in your family.
Conclusion
The bathroom is one of the most important rooms in our house, and it plays a crucial role in it. It is the only place in the whole house where we can be real about our emotions and problems.
You cannot even count the number of times you have cried and screamed in your bathroom after a bad day. The only safe place where you can be yourself without the fear of people judging you.
So, it is your duty to make sure that you pick out the perfect bathroom space and designs that represent the real you. You need to pick out the bathroom where you can go and feel good after a long, tiring day.
In this article, we discuss the different sizes of a bathroom in America and what is the average size of a bathroom. We even discussed the various factors that you need to determine before choosing an average size for your bathroom. Make sure to read the article carefully and research thoroughly before picking out an average size.

