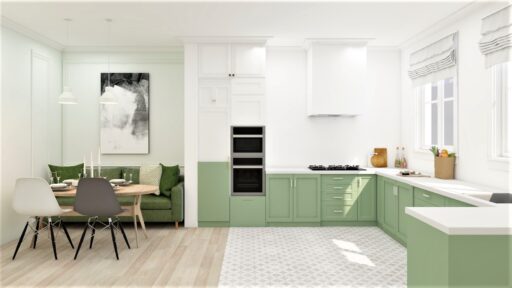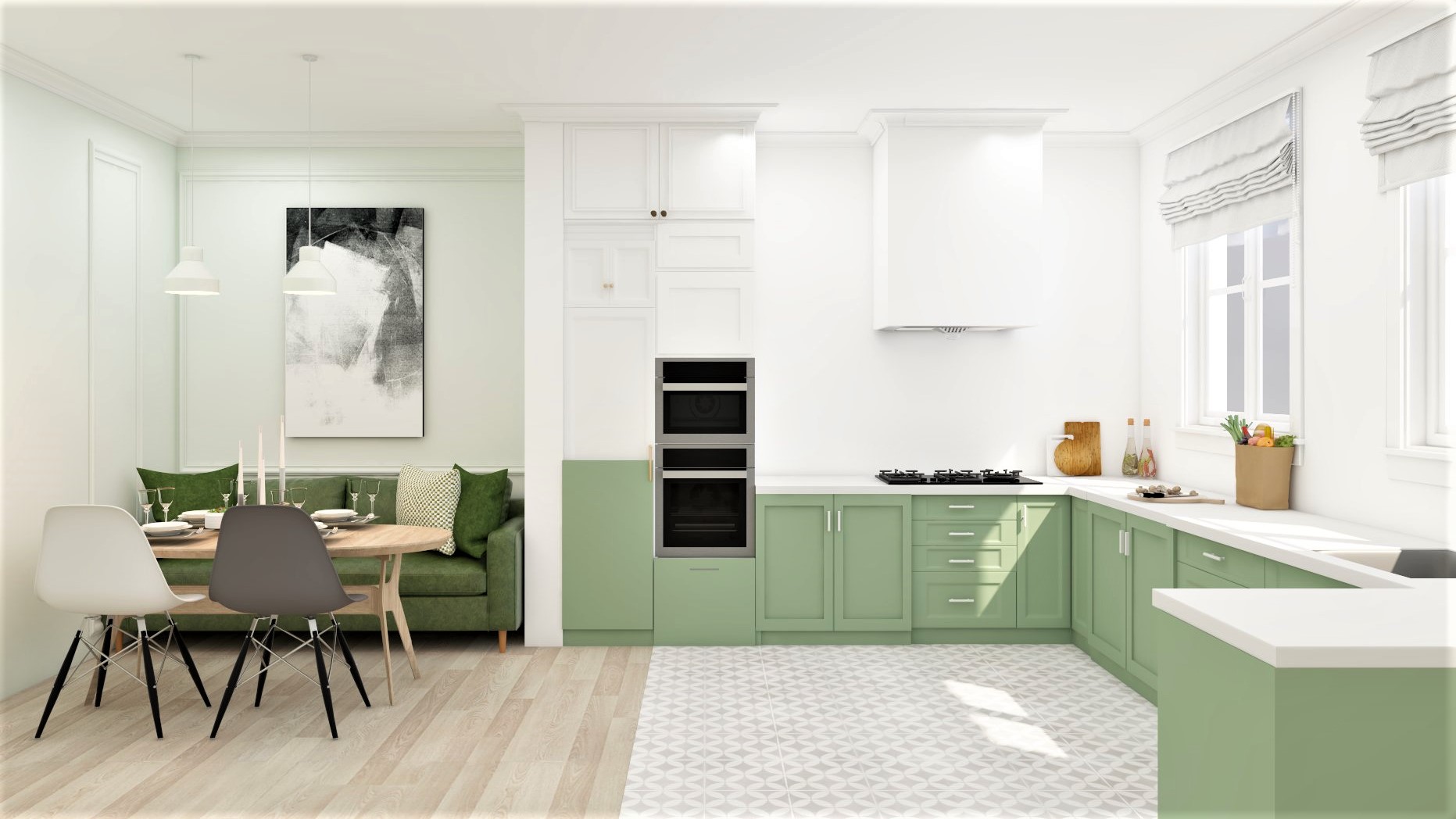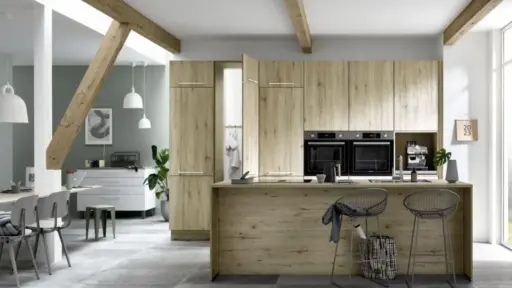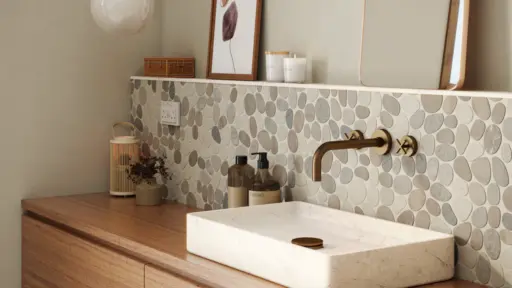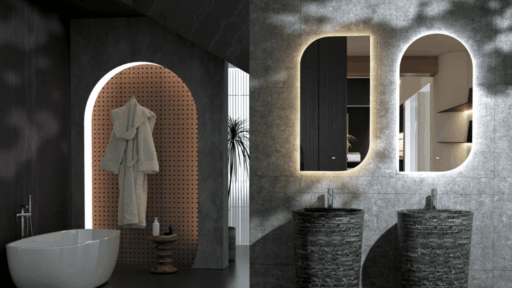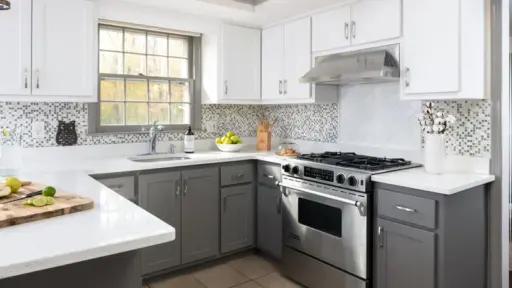The kitchen is often considered the heart of the home. As a central space where meals are prepared, conversations unfold, and daily routines take shape, it plays a key role in everyday living. Given its importance, the kitchen should look good and function well. If the current layout no longer supports how you and your household use the space, whether due to limited functionality or outdated design, then it may be time to consider a renovation.
Planning a kitchen renovation requires more than just choosing new cabinets or fixtures. One of the most important aspects to think about is the layout, as it influences how efficiently you can move through your kitchen, how smoothly tasks can be completed, and how well the space will support your lifestyle. It’s also important to work with professionals who understand local requirements and building standards. Trusted Mosgiel builders bring experience and knowledge of New Zealand’s compliance rules, ensuring that your renovation is completed to a high standard while avoiding costly setbacks.
Whether you’re working with a compact kitchen or designing for a growing family, thoughtful planning is essential to create a layout that works for the long term. In this article, we’ll explore the key layout considerations to help you plan your ideal kitchen renovation.
1. Efficient Work Triangle
One of the foundational principles of kitchen layout design is the work triangle, which connects the three main work areas: the sink, the stove, and the refrigerator. These three points should form an imaginary triangle that allows for smooth movement and minimal obstructions while cooking. When this triangle is too tight, the space can feel cramped and uncomfortable. On the other hand, when it’s too wide, meal prep becomes inefficient. Regardless of your kitchen’s size, the goal is to make cooking easier by reducing unnecessary steps and ensuring a clear, logical flow between tasks.
2. Functional Kitchen Zones
While the work triangle remains a useful guide, many modern kitchens are now designed with distinct zones in mind. These include preparation, cooking, cleaning, and sometimes even entertainment or baking areas. Each zone should be equipped with the tools and storage relevant to its function. In the case of your prep zone, it should have cutting boards, knives, and mixing bowls nearby, while your cleaning zone should include a sink, dishwasher, and rubbish bin all within easy reach.
3. Strategic Appliance Placement
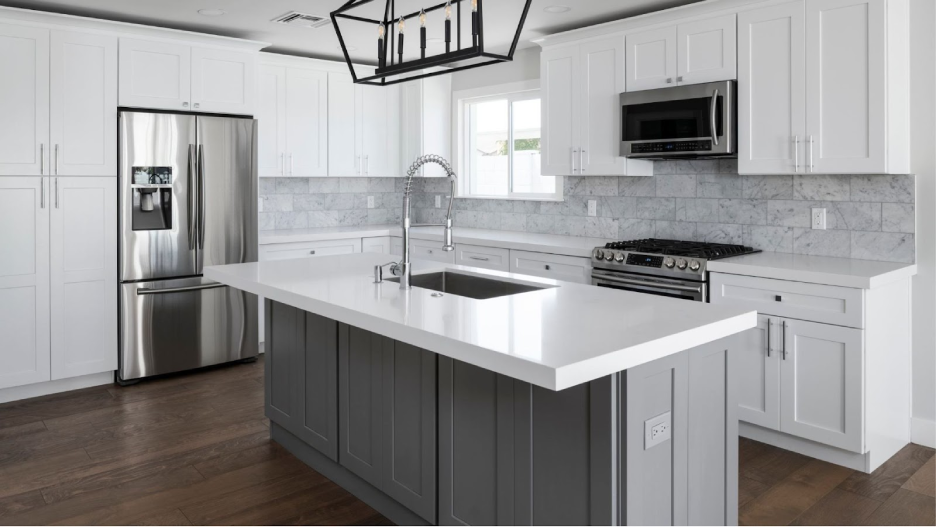
The placement of major appliances such as your refrigerator, oven, cooktop, and dishwasher can significantly influence your kitchen’s usability. To avoid disrupting the workflow, appliances should be positioned in ways that make sense for the way you use your kitchen.
You can place the fridge at the edge of the layout, allowing easy access for grabbing ingredients without interfering with food prep. Similarly, the oven and cooktop should be placed away from walkways to avoid accidents, especially if you have small children in the home. Make sure to account for the swing angles of appliances doors, so that they don’t bump into walls or create obstacles.
4. Practical Island Design
A kitchen island can be an invaluable addition to a kitchen, offering extra benchtop space, storage, seating, or even housing a cooktop or sink. Islands also provide a natural gathering spot for families or guests, making them ideal for homes where the kitchen doubles as a social hub. However, not every kitchen has the space to accommodate an island comfortably. Ideally, there should be at least one metre of clearance around all sides to allow for easy movement.
If your space is limited, a peninsula layout or a counter that extends from a wall or cabinetry may be a better alternative.
5. Sufficient Landing Space
Landing space refers to the clear benchtop area immediately beside or behind appliances, and it plays a vital role in kitchen safety and convenience. Whether you’re unloading groceries or pulling a hot tray out of the oven, having space to land items is essential.
As a recommendation, have at least 40 to 60 centimetres of clear bench space near the fridge and microwave and 30 to 40 centimetres on either side of the cooktop. These surfaces provide room for temporary placement, reducing the risk of spills, burns, or clutter.
6. Appropriate Kitchen Size
Your kitchen layout must fit the available space without sacrificing usability. In compact New Zealand apartments, clever design strategies like vertical storage, slimline appliances, and multifunctional furniture can make a small kitchen feel spacious. In larger homes, however, the risk lies in spreading things too far apart, which can lead to inefficient workflow.
To achieve a balance between working space, storage, and traffic flow, consider how your household uses the kitchen daily and tailor the size and flow accordingly. It’s also helpful to leave enough space for more than one person to move comfortably, especially around high-use areas.
7. Suitable Layout Styles
Several layout styles are commonly used in New Zealand homes, each with its strengths depending on the space and how the kitchen is used. L-shaped kitchens are great for open-plan living and provide good workflow with plenty of counter space. On the other hand, U-shaped kitchens are ideal for larger homes that can accommodate maximum storage and prep space. For narrow homes or apartments, galley kitchens or one-wall layouts can work exceptionally well.When choosing a style, think beyond space constraints but also how you want to interact with the rest of the home.
Creating the ideal kitchen layout is about designing a space that works for you and your lifestyle. Whether you’re working with a compact kitchen or planning a spacious open-plan remodel, considering factors like workflow, zoning, and size will help you make smart decisions. With careful planning and guidance from trusted professionals, you can create a kitchen that’s functional, beautiful, and built to last.

