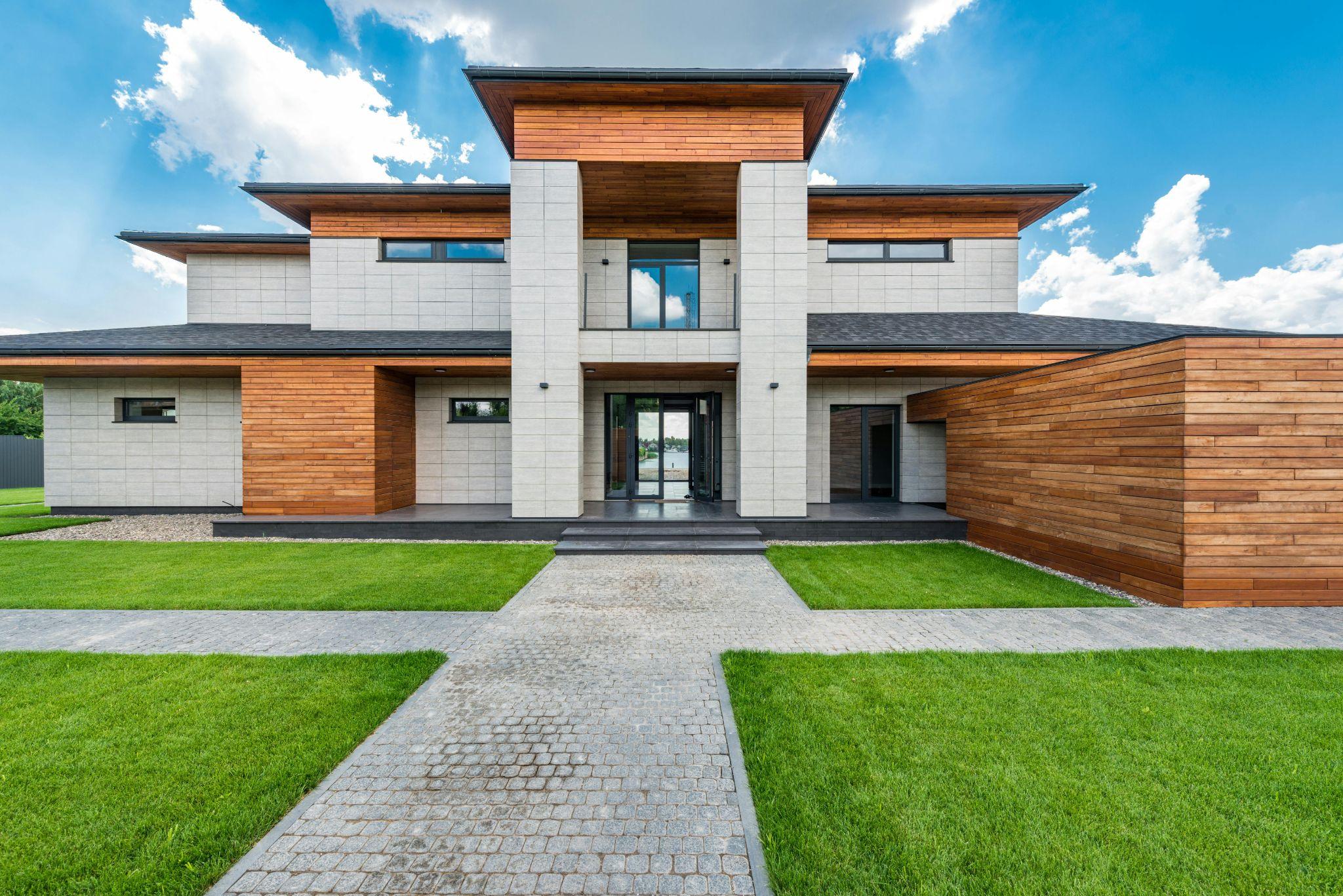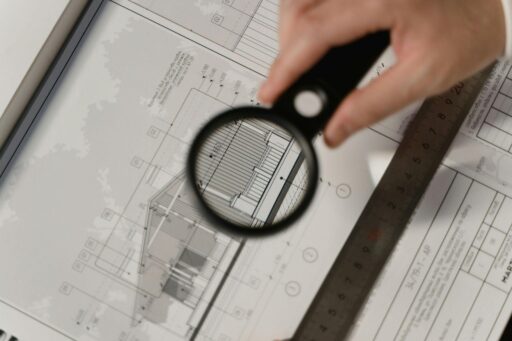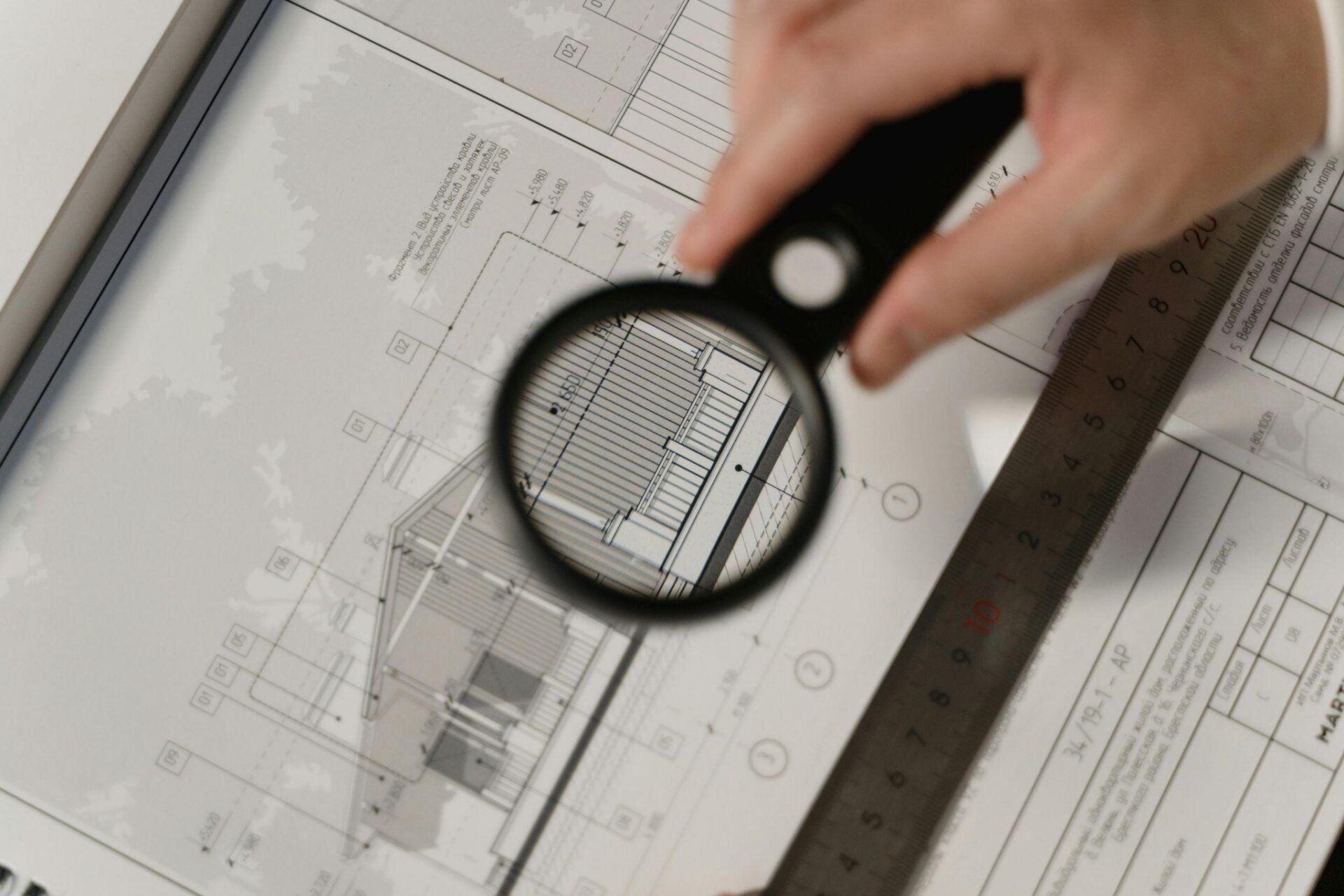In architecture and construction, design errors are not merely inconveniences; they are costly and perilous pitfalls. Traditional 2D drawings, by their very nature, often struggle to convey the complete spatial and aesthetic reality of a project, frequently leading to critical misinterpretations, extensive reworks, and egregious material waste.
These oversights can dramatically derail budgets and timelines; architectural rendering services can help overcome this. By leveraging the advanced capabilities of a 3d architectural visualization company, all project stakeholders—from developers and architects to contractors and clients—gain an unprecedented, comprehensive, and truly immersive view of their projects long before a single brick is laid.
The Hidden Costs of Design Errors
The financial consequences of design errors, particularly those unearthed late in the construction phase, are profound and cascading. Misinterpretations stemming from ambiguous 2D blueprints frequently lead to critical spatial conflicts, such as doors inadvertently opening into obstructions, insufficient clearances for essential equipment, or misaligned structural elements.
Rectifying these issues on-site necessitates costly demolition, reconstruction, and, often, extensive re-engineering. Unaddressed structural inconsistencies, if overlooked, can severely compromise a building’s integrity, potentially leading to significant legal disputes, regulatory fines, and irreparable damage to a company’s reputation.
Furthermore, unideal or mismatched material choices, which are hard to visualize in 2D, can result in profound aesthetic dissatisfaction once installed, prompting expensive and time-consuming replacements. Beyond direct material and labor expenses, these errors inevitably inflate overall project budgets, prolong timelines, escalate labor costs due to extended work hours, and delay critical occupancy or market entry, thereby impacting revenue generation.
3D Visualization: A Proactive Shield Against Mistakes
At its core, 3d visualization services stand as a potent preventative tool against costly design flaws. Unlike the abstract nature of traditional 2D drawings, 3D models provide an immersive, highly detailed, and intuitive understanding of the design vision.
This unparalleled clarity enables astonishingly early and precise identification of various types of errors, ensuring that projects can proceed with confidence and efficiency from the initial conceptualization phase through to successful completion.
Unveiling Spatial and Structural Conflicts
One of the most significant advantages of 3D visualization is its ability to reveal spatial and structural conflicts with careful accuracy. Through sophisticated 3D models, architects, engineers, and clients can virtually “walk through” and dynamically interact with a proposed building.
This immersive experience enables the immediate identification of even subtle spatial conflicts—such as a poorly placed window interfering with interior furniture arrangements or insufficient corridor widths impacting accessibility. Crucially, advanced 3D modeling environments incorporate “clash detection” capabilities.
This powerful feature automatically highlights overlaps or interferences between disparate systems, such as architectural elements, structural components, and complex MEP (mechanical, electrical, and plumbing) installations. By identifying these critical interferences virtually, expensive on-site modifications — typically involving breaking down walls or rerouting pipes — are entirely prevented.
Material and Aesthetic Discrepancies Eliminated Early
Beyond structural integrity, 3D visualization plays a pivotal role in refining the aesthetic and material choices of a project. By generating photorealistic renderings, 3D visualization allows clients to precisely visualize how different textures, colors, lighting conditions, and material combinations will interact within the proposed space. This unparalleled visual fidelity ensures that aesthetic choices align perfectly with the client’s vision and practical requirements.
Enhanced Communication and Collaboration
One of the most underestimated yet profoundly impactful benefits of 3D visualization is its ability to foster superior communication and collaboration among all project stakeholders. Technical 2D drawings, although essential for construction, often pose a challenge for non-experts to interpret fully. 3D models, however, present a universally understandable visual language.
This clarity breaks down communication barriers, ensuring that architects, engineers, contractors, and, in particular, clients all share a unified and unambiguous vision of the project. It leads to significantly more effective feedback loops, quicker decision-making processes, and a substantial reduction in misunderstandings that could otherwise result in errors and costly rework.

Quantifying the Savings: ROI of 3D Visualization
Integrating 3d rendering services into the design process is not merely an expense; it is a strategic investment that yields tangible and substantial financial benefits, representing a significant return on investment (ROI). Effective 3d architectural rendering services provide a clear path to fiscal responsibility.
- Reduced Rework and Material Waste: The most immediate and quantifiable saving comes from catching errors early. By identifying design flaws in the virtual environment, the need for costly demolition and reconstruction on the physical site is dramatically minimized.
- Faster Project Approvals and Timelines: The clarity and comprehensiveness offered by 3D visuals significantly expedite the client review and approval processes, as well as regulatory compliance. This reduction in review cycles minimizes delays, accelerating the overall project timeline.
- Minimized Change Orders: Thorough review and refinement of designs in 3D drastically reduce the likelihood of costly last-minute change orders during the construction phase.
- Optimized Resource Allocation: With a clear, detailed understanding of the project scope, material requirements, and potential challenges provided by 3D models, resources—both human and material—can be allocated with far greater precision and efficiency.
- Avoidance of Physical Prototypes: For complex or high-value projects, creating physical prototypes or mock-ups can be a costly and time-consuming undertaking. 3D visualization often provides an equally, if not more, effective alternative, allowing for detailed testing and visualization without the significant investment required for physical models.
While there is an initial investment in professional 3d rendering firm services, the long-term savings from error prevention, improved efficiency, and accelerated timelines consistently far outweigh these upfront costs, making it a highly cost-effective and strategically sound approach to project management.
Conclusion
In the demanding and high-stakes realm of architecture and construction, clarity is not just a benefit; it is paramount. Leveraging the specialized expertise of a 3d architectural visualization company fundamentally transforms the traditional design process, proactively preventing the occurrence of expensive design errors and thereby unlocking significant, measurable cost savings.
Investing in professional 3D architectural rendering services goes beyond creating impressive visuals; it is a strategic decision that establishes a more efficient, inherently accurate, and financially sound construction process from its inception. This forward-thinking approach inevitably leads to higher-quality project outcomes, minimal unforeseen expenditures, and, ultimately, greater satisfaction for all stakeholders.
It unequivocally underscores that clarity in design, empowered by advanced 3D technology, is not just a feature but the foundational cornerstone of enduring project success and profound financial prudence.








