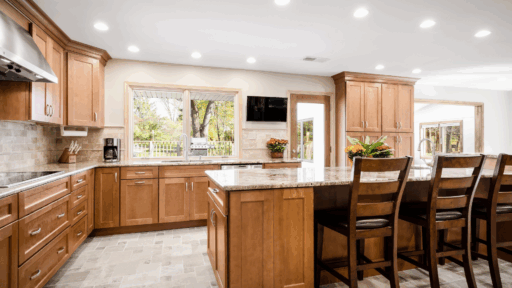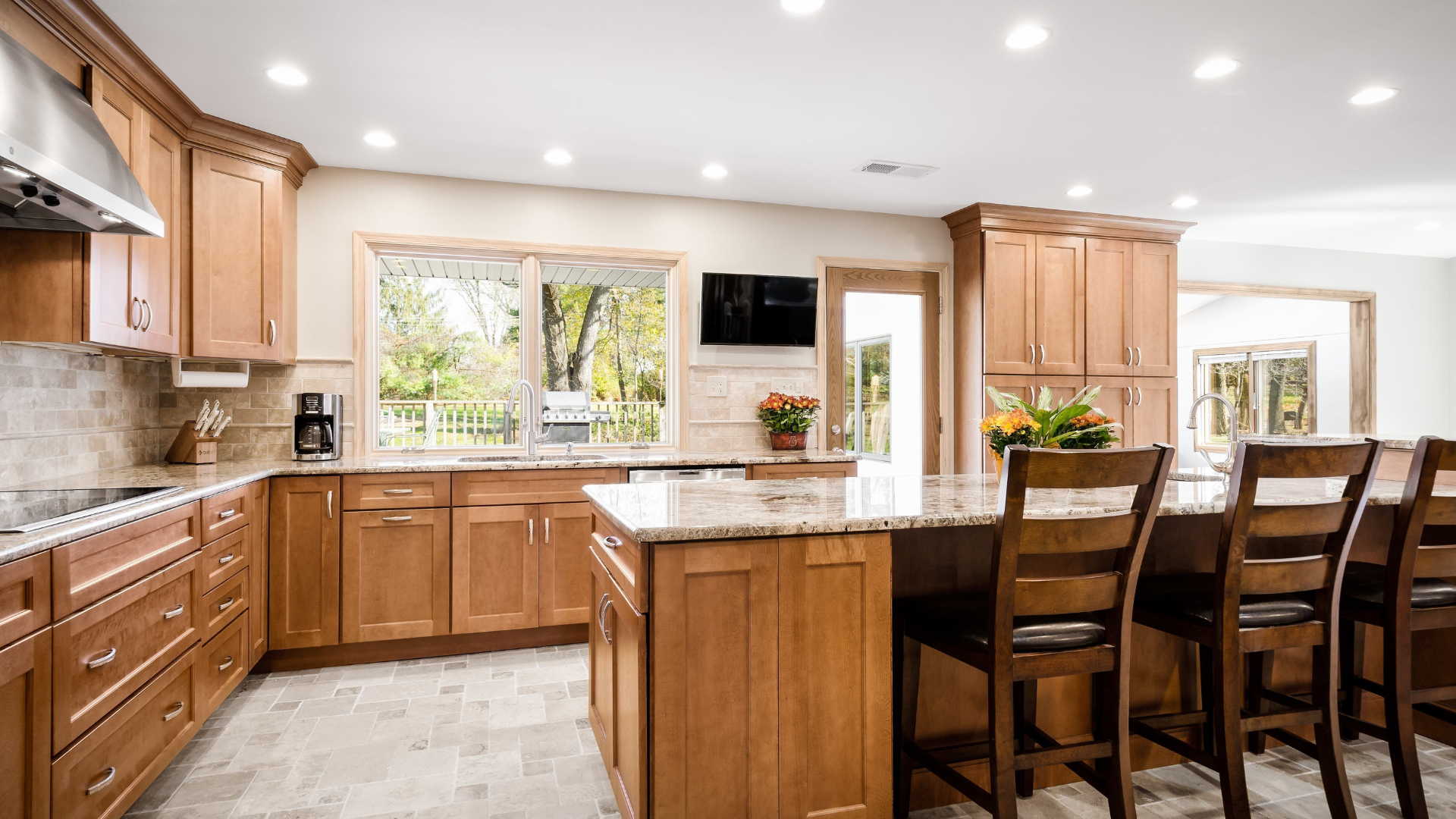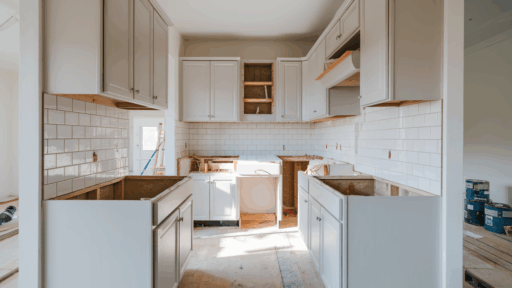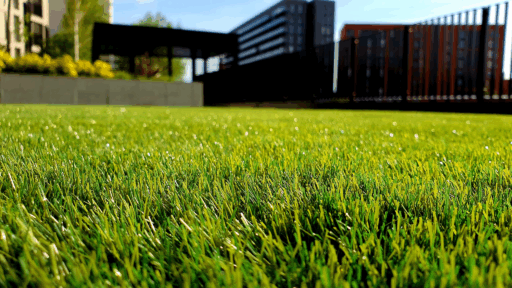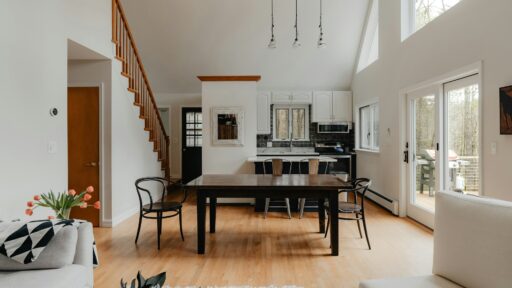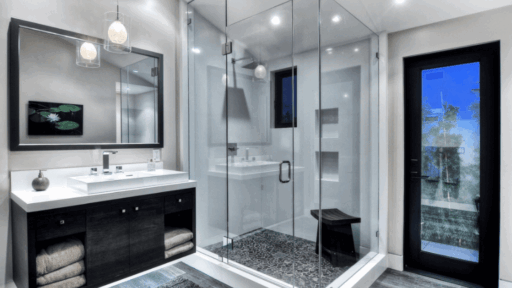Remodeling a kitchen is a big task, but a checklist can turn the chaos into a clear plan. I know how tricky it gets, juggling choices, timelines, and staying on budget.
That’s why I put together this guide to break it down into simple, manageable steps.
From setting a budget to picking finishes that match your style, each part is here to help you stay on track and avoid surprises.
I’ve included what I wish I had during my first remodel, small details that make a big difference later.
With the right plan, you can move forward with confidence and focus on what truly matters: creating a kitchen that looks great, functions better, and suits your life.
Why Use a Kitchen Remodel Checklist?
A kitchen remodel checklist is key to staying organized and on track. It helps ensure you don’t miss important steps, from budgeting to choosing materials.
By breaking down the project into manageable tasks, the checklist reduces costly mistakes and keeps things running smoothly.
It also helps you prioritize needs, make informed decisions, and track progress, preventing delays or unexpected costs.
If you’re a first-time renovator or experienced homeowner, a checklist makes the remodel process stress-free and successful.
Key Steps for a Successful Kitchen Remodel
Embarking on a kitchen remodel is an exciting process, but it requires careful planning and smart decisions.
1. Define Your Goals and Vision
Defining your goals is the first and most important step in a kitchen remodel.
I like to start by asking myself what’s not working in the current space. Do I need more storage, better flow, updated appliances, or just a fresh new look?
Think about how you use your kitchen day-to-day, what frustrates you, what you love, and what would make life easier. Then, list your top priorities.
This could be anything from adding a pantry to creating a space for family dinners. Having a clear vision makes every step smoother, from budgeting to design choices.
2. Set a Realistic Budget
Set a budget that covers all aspects of the remodel, including materials, labor, and permits. I always add a 10–20% cushion for unexpected costs.
Be mindful of your financial limits and focus on essentials first, like storage and countertops. Getting multiple contractor quotes helps ensure you’re spending wisely.
A realistic budget helps you stay on track and prevents financial stress later.
3. Budget Breakdown
This budget breakdown outlines typical cost percentages for key elements in a kitchen remodel, helping you plan your spending wisely.
| Category | Estimated Budget Range |
|---|---|
| Cabinets | 25–35% |
| Appliances | 15–20% |
| Countertops | 10–15% |
| Labor | 20–35% |
| Lighting & Fixtures | 5–10% |
4. Create a Timeline That Works for You
Creating a realistic timeline is just as crucial as setting a budget. Start by choosing ideal start and end dates, then work backward.
Consider shipping times for custom items and consult the contractor’s schedule in advance.
If planning around holidays or events, add a buffer of at least one to two weeks.
Remodels often encounter delays, material shortages, or repairs, so having flexibility reduces stress.
A thoughtful schedule ensures the project stays on track, keeps the kitchen functional, and avoids rush decisions.
5. Hire the Right Professionals
Remodeling your kitchen is a big investment, and hiring experienced professionals can make or break the project.
I always take the time to ask friends and family for referrals, check online reviews, and make sure contractors are properly licensed and insured.
You want someone who understands your goals, communicates clearly, and has a solid reputation. Don’t settle for the first person you meet; interview at least two or three.
Look for a team that can handle both the creative side and the logistics. A good pro will anticipate issues before they happen and offer smart solutions along the way.
With the right experts, you’ll feel confident and supported through every stage of the remodel, from planning to that final walkthrough.
Questions to Ask a Contractor:
Asking the right questions helps you choose a reliable contractor who fits your needs and expectations.
- Are you licensed and insured? Make sure they’re legally allowed to work in your area and are covered in case of accidents.
- Can I see your portfolio? Reviewing past work shows their style and craftsmanship.
- What’s your estimated timeline? This helps set expectations and spot potential delays.
- How do you handle changes or issues? Understand their process for dealing with surprises so you’re not caught off guard.
Find the Right Kitchen Layout for Your Space
Pick a kitchen layout that suits the way the space is used every day, ensuring it supports both flow and function.
1. U-Shaped Layout
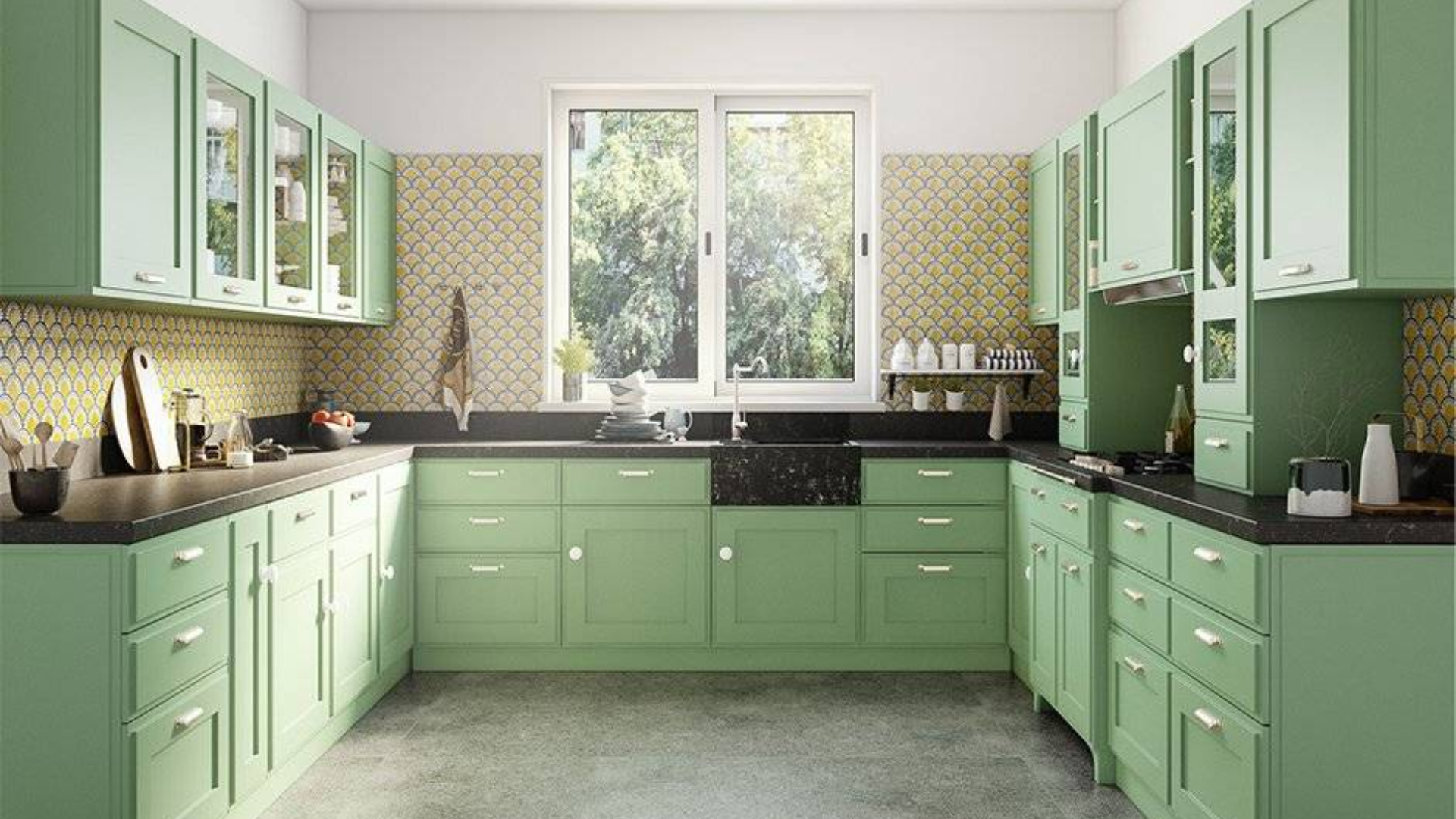
A U-shaped kitchen surrounds the cook with countertops and storage on three sides. This layout works well for larger spaces and provides an efficient workflow.
It separates cooking, prep, and cleaning zones clearly, making it ideal for households that need extra space for multiple users or plenty of storage.
2. L-Shaped Layout
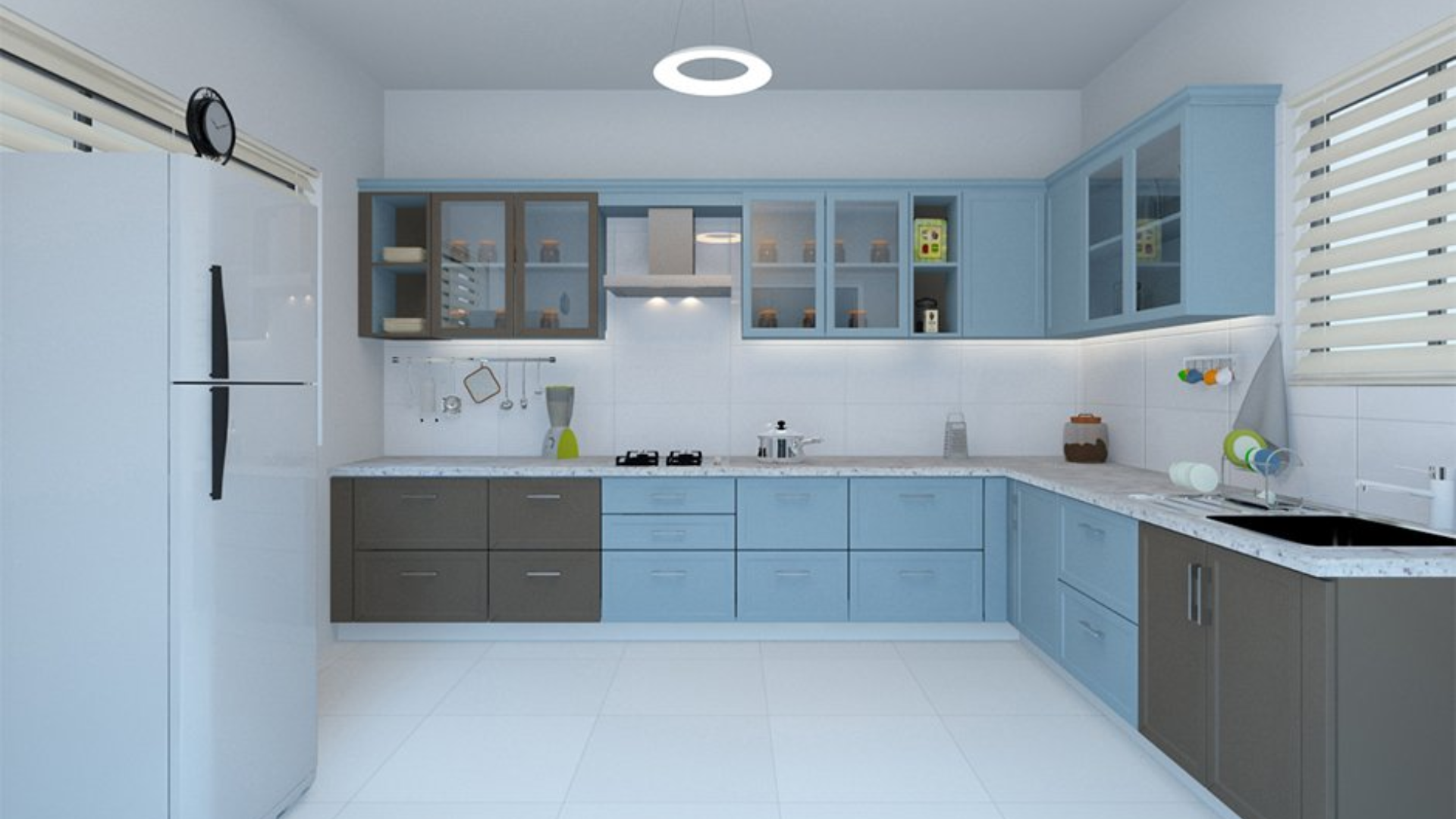
The L-shape places counters along two adjacent walls, creating an open feel. It’s great for small to medium kitchens and works well with open-concept designs.
This layout offers flexibility for adding a dining nook or island and keeps work zones close together without crowding.
3. Galley Layout
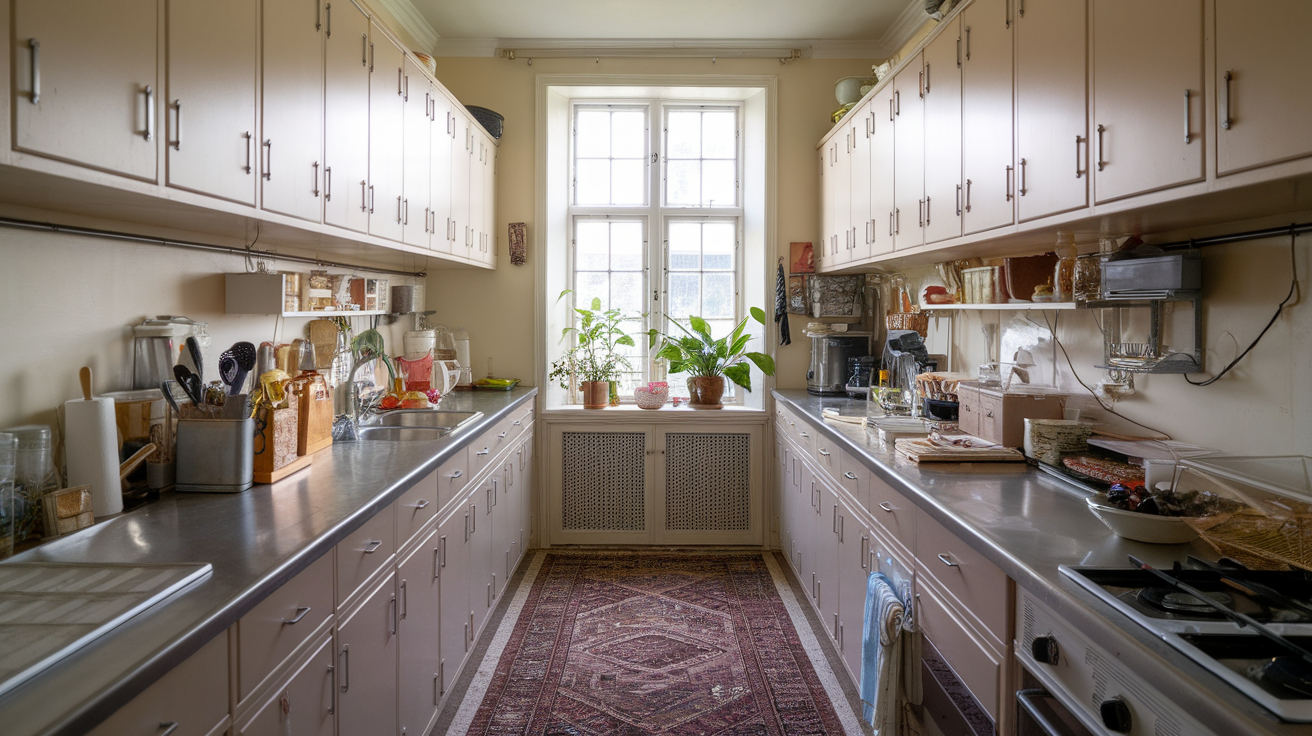
A galley kitchen features two parallel countertops with a walkway in between. Perfect for tight spaces, it maximizes storage and efficiency.
With appliances and cabinets facing each other, it creates a focused cooking area that limits foot traffic and distractions.
4. Open-Concept Layout
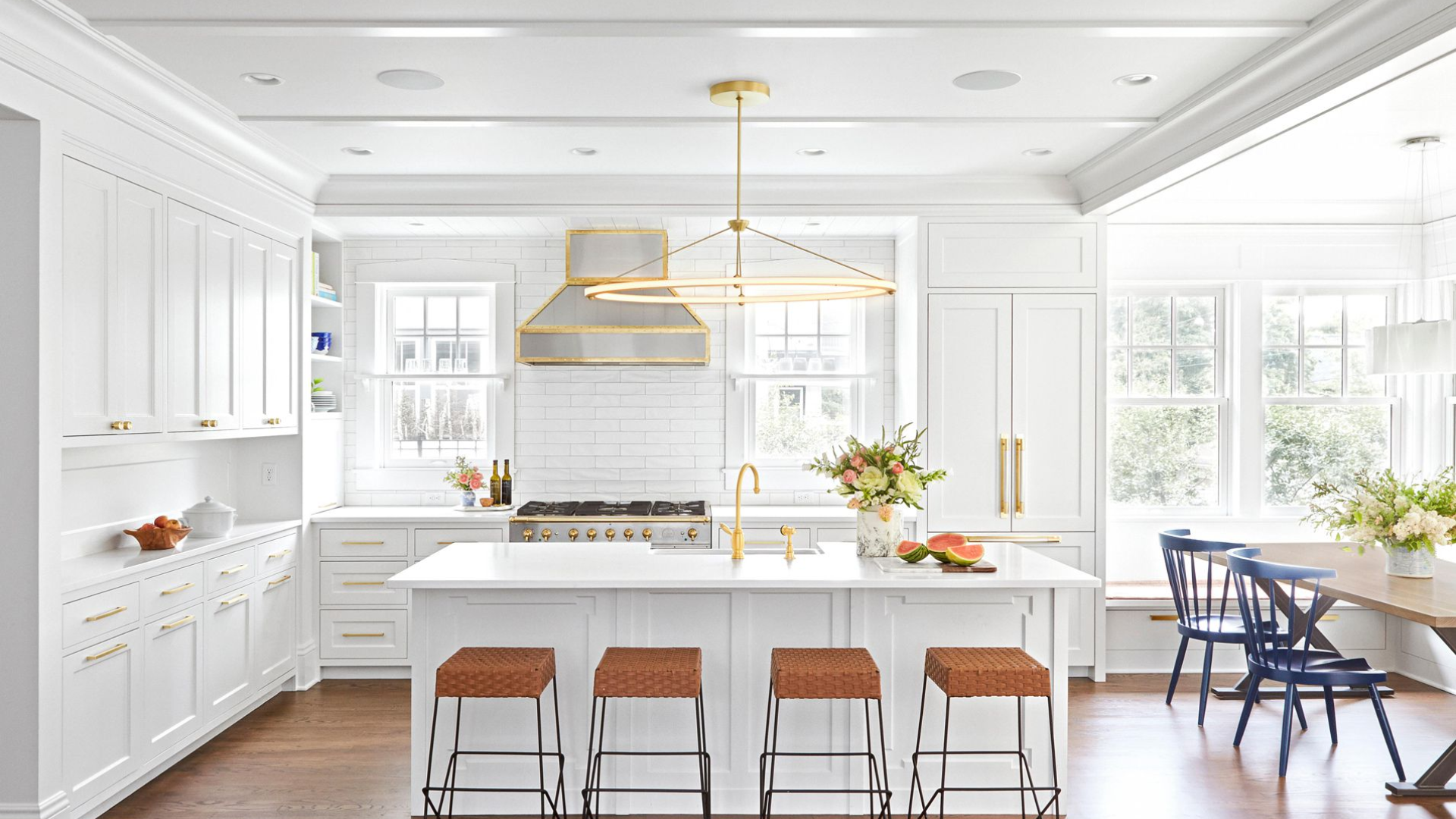
Open kitchens remove walls to connect with living or dining areas, creating an airy, social space.
Ideal for entertaining, this layout allows hosts to cook and engage with guests simultaneously.
It encourages natural light and offers flexibility in furniture placement and décor.
Select Cabinets and Storage Options
Choose cabinets that balance style, function, and smart storage solutions to make everyday kitchen use easier and more organized.
1. Shaker-Style Cabinets
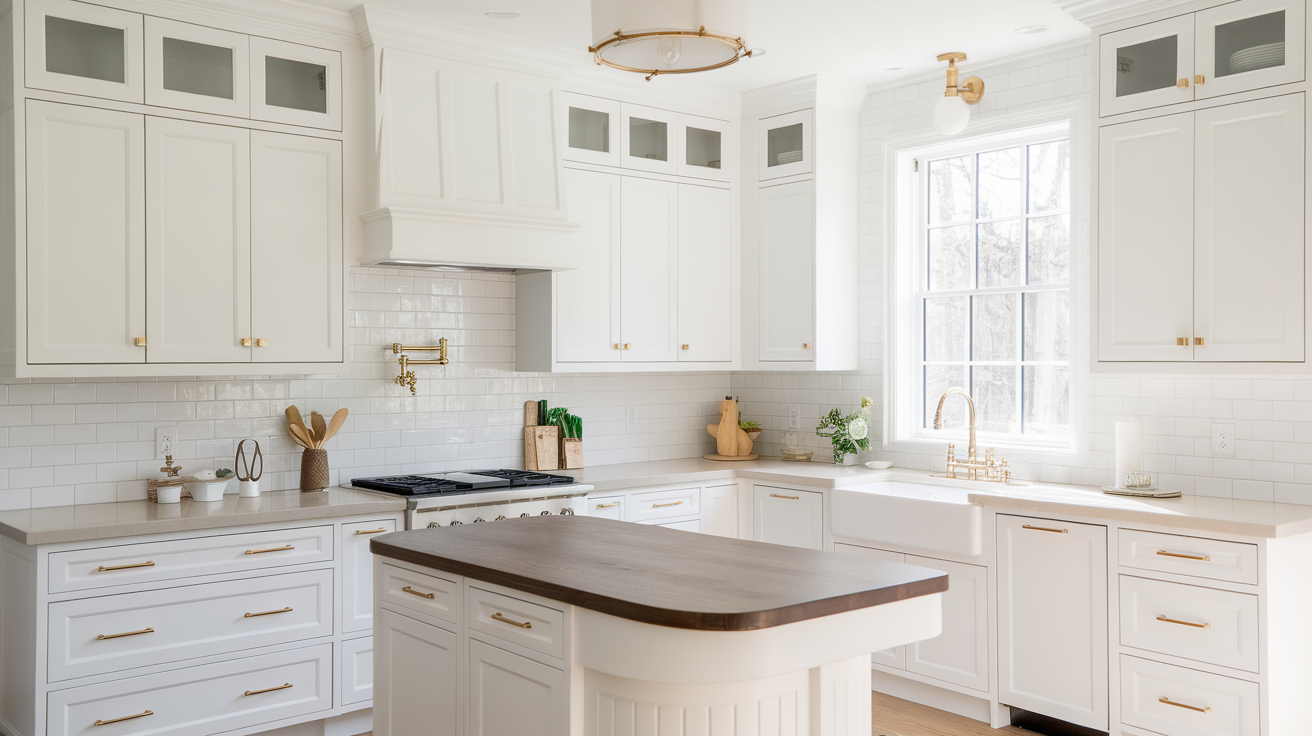
Shaker cabinets offer a clean, timeless look with their flat center panel and square edges. They work well in both modern and traditional kitchens.
Durable and versatile, these cabinets pair beautifully with various hardware finishes and color schemes, making them a top choice for many remodels.
2. Pull-Out Drawers and Organizers
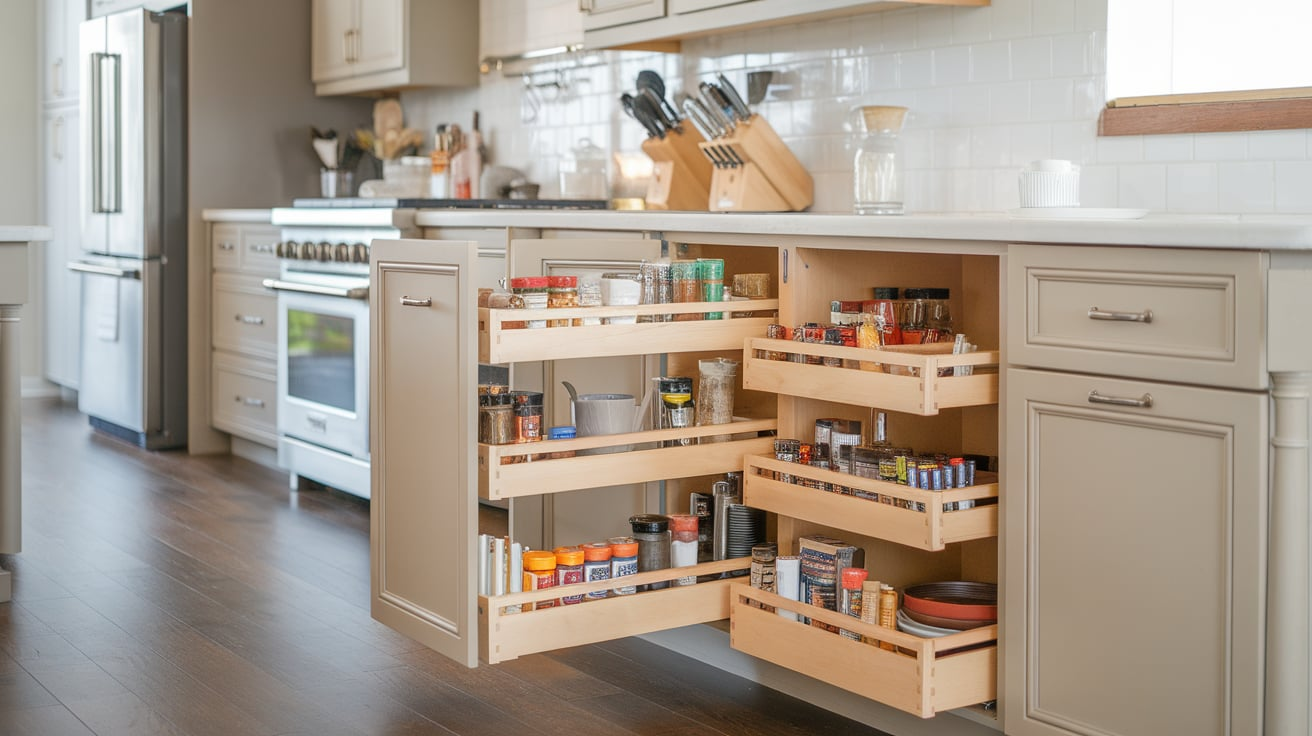
Maximize space and access with pull-out drawers, spice racks, and tray dividers. These features reduce clutter and make it easier to store cookware, utensils, and pantry items.
They’re especially helpful in deep base cabinets and awkward corners where space often gets wasted.
3. Floor-to-Ceiling Cabinetry
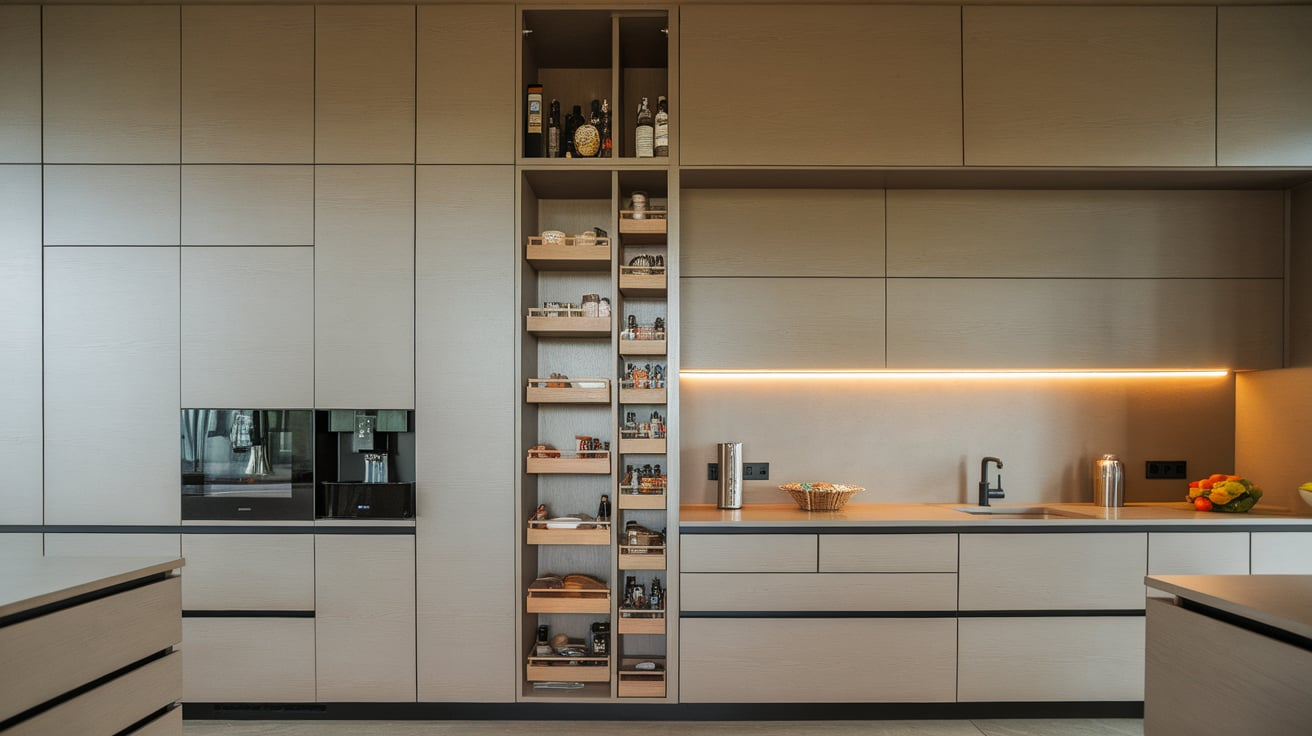
Tall cabinets provide ample vertical storage and can help declutter countertops. They’re perfect for storing lesser-used appliances, pantry items, and cleaning supplies.
This setup keeps everything neatly tucked away while making use of every inch of wall space.
Choose Countertops and Backsplashes That Last
Choose surfaces that hold up to daily use, are easy to maintain, and complement your kitchen’s overall look.
- Quartz Countertops: Non-porous, stain-resistant, and available in many patterns, ideal for busy kitchens.
- Granite Countertops: A classic natural stone that’s durable, heat-resistant, and elegant.
- Butcher Block: Offers warmth and character; perfect for cozy, rustic kitchens, but needs regular sealing.
- Marble: Luxurious and timeless, but prone to staining, best for low-traffic prep areas.
- Tile Backsplash: Affordable and easy to customize with patterns, shapes, or colors.
- Glass Backsplash: Sleek and modern; reflects light and wipes clean easily.
- Stone Backsplash: Natural and textured; pairs well with neutral palettes for a sophisticated finish.
- Full-Slab Backsplash: A seamless look that matches countertops, clean and contemporary.
How to Choose the Right Appliances and Fixture
Pick high-performing appliances and fixtures that balance function, efficiency, and style.
- Select energy-efficient models: Look for ENERGY STAR-rated appliances to save on utility bills.
- Match your cooking habits: Choose convection ovens, gas or induction cooktops, and smart features based on how you cook.
- Upgrade your dishwasher: Consider drawer-style or hidden dishwashers for sleek design and flexibility.
- Coordinate finishes: Match appliance finishes with fixtures for a cohesive look.
- Pick practical sinks: Go for deep, wide basins that can handle large pots and dishes.
- Upgrade faucets: Touchless or gooseneck faucets offer convenience and improve hygiene.
- Think ventilation: Invest in a quality range hood to remove odors, smoke, and excess heat.
Conclusion
Remodeling a kitchen involves dozens of moving parts, and it’s easy to overlook the little things.
That’s exactly why I created this checklist: to help you stay on track from the first idea to the final polish.
When each step is planned out, you avoid surprises and make smarter, faster decisions. Use this guide as your personal roadmap and check off each task with confidence.
A well-organized plan doesn’t just save time, it makes the entire process more enjoyable.
If you’re about to begin your kitchen remodel, start here. Keep this list nearby, and refer to it often as your vision takes shape.
Have a unique kitchen idea or tip that helped you stay on track? I’d love to hear it! Share your plans or questions in the comments.

