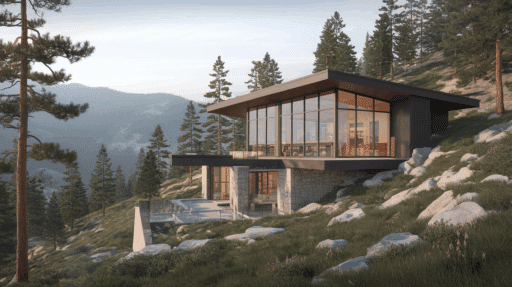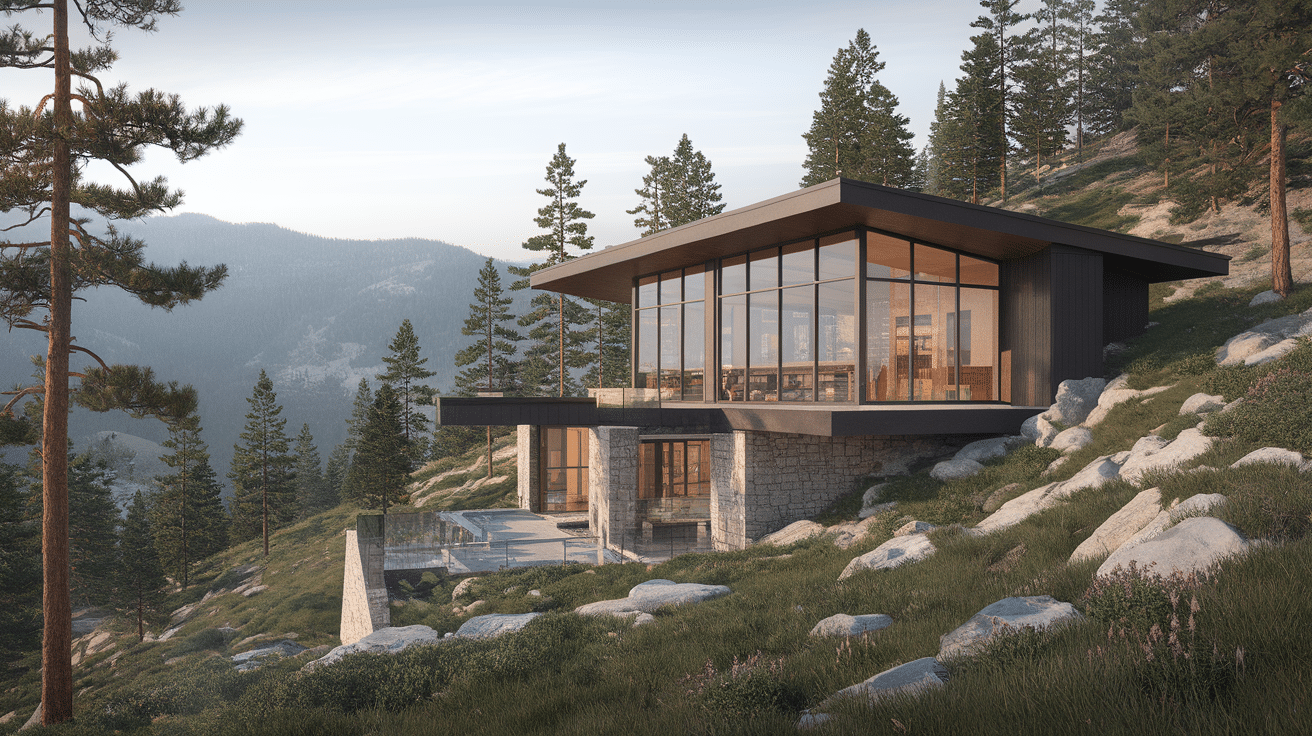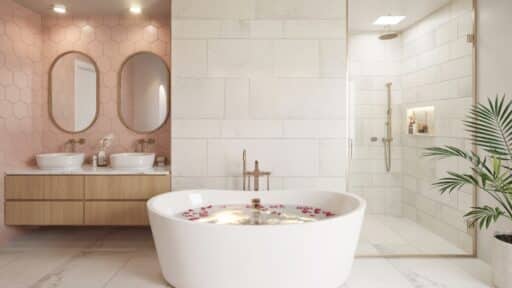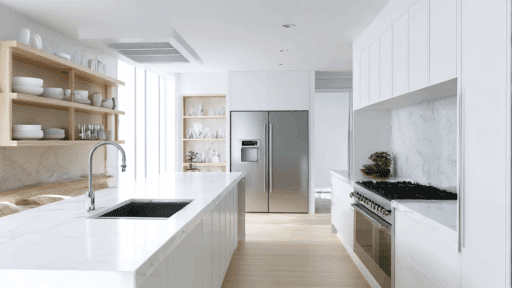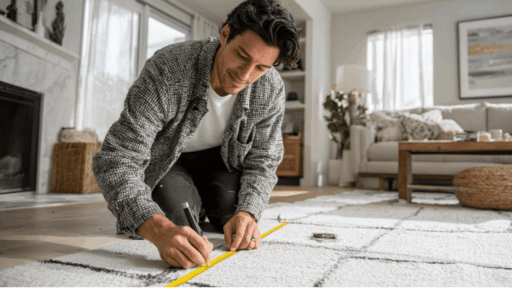The alarm clock sits silent when sunrise turns mountain peaks bright orange outside the bedroom window.
Modern mountain homes have changed mountain living forever. Gone are the dark, cramped cabins.
Today’s designs mix sleek style with nature’s raw beauty. Large glass windows and simple lines capture mountain views while staying cozy during tough winters.
Modern mountain house plans focus on bringing the outdoors inside. Big windows fill rooms with natural light. Stone and wood details connect homes to their surroundings. Open spaces flow from the kitchen to the living room, perfect for family time.
Smart building makes these modern mountain houses both beautiful and strong. Builders choose materials that handle cold temperatures and heavy snow. The clean, simple look stays beautiful year after year.
The result? Homes that feel like part of the mountain itself.
What Defines a Modern Mountain Home?
Modern mountain homes stand apart from traditional cabins through their distinctive design and material choices. These residences blend contemporary living while respecting their natural settings.
Today’s mountain homes celebrate their environment through design that brings the outdoors inside, unlike traditional cabins that prioritized shelter from harsh conditions.
Key Features
- Geometry: Clean lines and geometric forms that create striking silhouettes
- Space: Open-concept interiors with high ceilings for maximized space
- Materials: Strategic use of wood, stone, steel, and glass materials
- Connection: Thoughtful connection with nature through positioning and windows
Design Elements
| Element | Description |
|---|---|
| Rooflines | Flat or low-sloped roofs complement mountain skylines |
| Windows | Large glass panels frame mountain views |
| Materials | Stone, weathered metal, and reclaimed wood |
| Layout | Open floor plans with tall ceilings |
| Storage | Built-in solutions keep spaces clean |
| Technology | Smart systems for lighting and heating |
Traditional vs. Modern Comparison
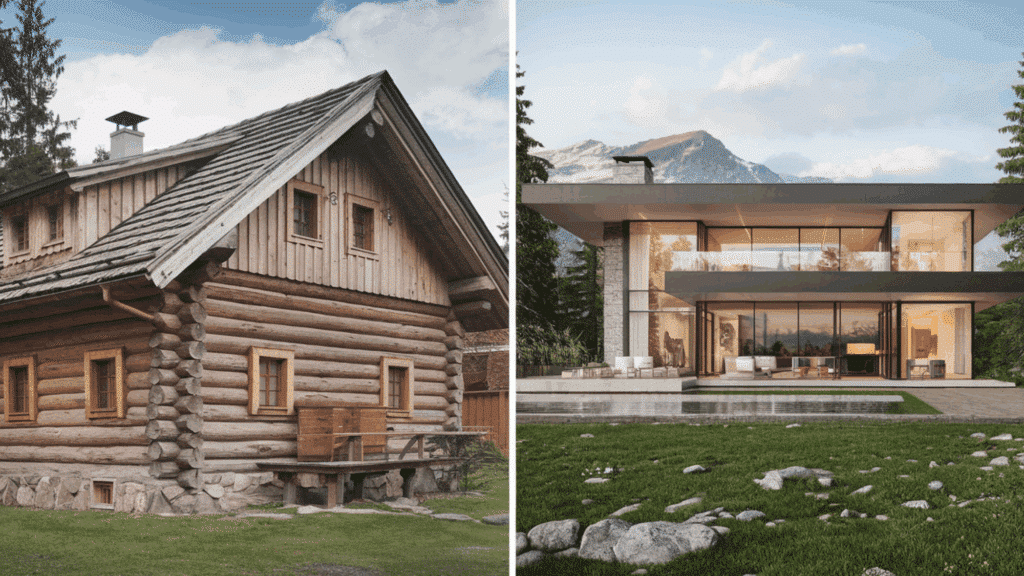
Here’s the difference: modern mountain homes replace cabin-style structures with open layouts, natural materials, and larger windows.
While traditional mountain homes often focus on enclosed spaces and rustic finishes, modern versions emphasize openness, light, and simplicity.
The change is not just in style, but also in how the space is used and how the home interacts with its environment.
Element Comparison
Mountain homes have evolved far beyond the old log cabin era. Traditional homes prioritized warmth and shelter with thick walls and small windows. Modern homes invite nature in rather than shutting it out.
| ELEMENT | Traditional | Modern |
|---|---|---|
| Structure | Log cabin style | Angular, minimalist forms |
| Materials | Heavy timber, stone | Wood, glass, steel |
| Layout | Separate rooms | Open spaces |
| Windows | Small openings | Floor-to-ceiling glass |
| Rooflines | Peaked | Flat or shed profiles |
Modern mountain homes maintain an environmental connection while supporting updated living needs. They are designed to take in surrounding views, use materials efficiently, and adapt to different climates.
Large windows allow natural light to enter deeper into the home, while open layouts support movement between indoor and outdoor areas.
Rooflines are often adjusted to work with snow, sun, or tree coverage, depending on the location. These design choices help create homes that are both practical and reflective of their setting.
The Appeal of Modern Mountain Living
Modern mountain living combines contemporary design with natural surroundings.
These homes promote well-being while maintaining strong connections to the landscape. Thoughtful architecture supports a calm, organized environment that responds to the rhythm of the seasons.
Lifestyle Benefits:
Modern mountain homes don’t just look good. They change how people live every day. These houses work with nature instead of fighting it. The result is a lifestyle that feels more relaxed and connected.
- Natural Light: Large windows reduce artificial lighting needs and support a healthier indoor atmosphere
- Indoor-Outdoor Living: Decks, patios, and terraces allow more usable space throughout the year
- Minimalist Interiors: Clean spaces reduce clutter, helping maintain focus and comfort
- Energy Efficiency: Sustainable materials, smart layout planning, and environmental awareness
- Open Floor Plans: Improved air circulation and adaptable spaces for both quiet time and group activities
- Natural Elements: Textures, neutral colors, and simple forms encourage clarity and relaxation.
- Outdoor Connection: Nearby trees, mountain views, and natural sounds enhance daily routines and seasonal awareness
The appeal extends beyond visual design to the experience of daily life. Residents can gather comfortably, enjoy changing light throughout the day, and feel more connected to their surroundings without sacrificing comfort or function.
Top Architectural Trends in Modern Mountain Houses
Modern mountain homes showcase key design trends that define contemporary mountain living. These elements create visually striking and functional homes.
1. Panoramic Glass Walls
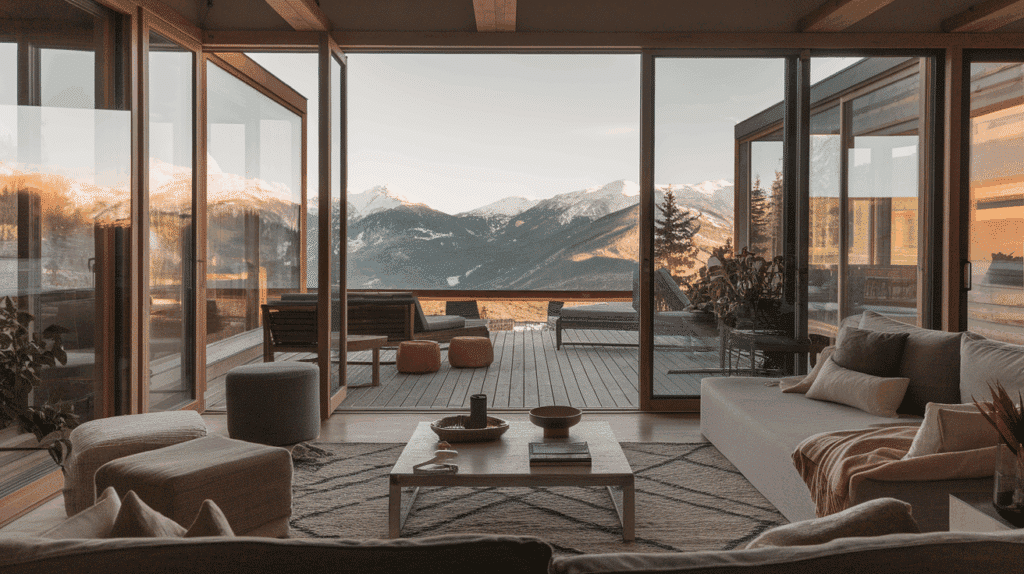
Full-height glass walls are commonly used in mountain homes to connect interior spaces with outdoor surroundings.
These windows bring in daylight and frame key natural features such as tree lines, ridges, or open valleys. They also reduce the need for artificial lighting during the day.
Window placement is determined by orientation, views, and privacy considerations. South-facing glass panels allow in solar heat, while insulated glazing improves temperature control.
These walls create a continuous visual link to the exterior while keeping indoor spaces functional throughout the year.
2. Mixed Natural Materials
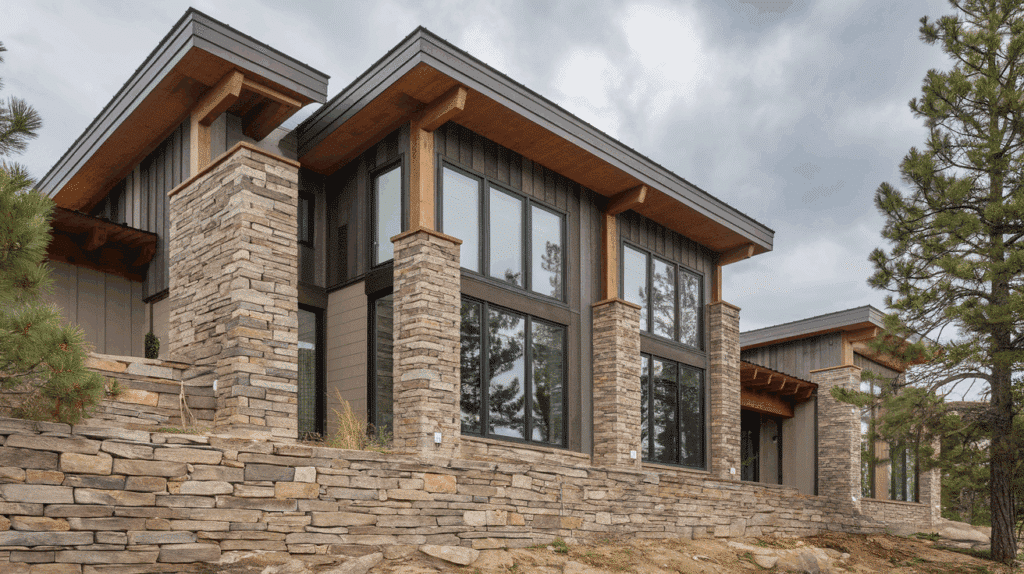
A mix of materials such as wood, stone, and steel is often used to align a home’s appearance with its setting. Stone is frequently applied to lower walls or foundations to provide structure and stability.
Wood appears in siding, ceilings, or structural beams, adding surface texture and a visual reference to the surrounding environment.
Metal elements are included to support the structure and to contrast with softer materials. These combinations help the home reflect its surroundings in tone and texture.
3. Sustainable Design
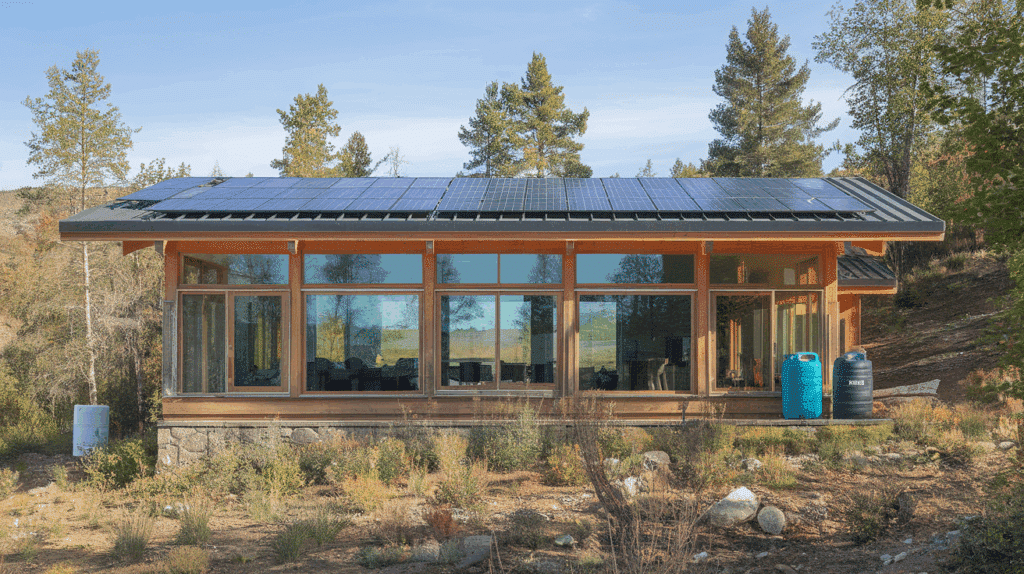
Design strategies often include passive heating and cooling systems, insulation, and sun-oriented layouts. Homes are typically planned to take advantage of daylight and reduce dependence on external energy systems.
Additional features may include rooftop solar panels, collected rainwater for landscape use, and materials sourced nearby.
These choices reduce demand on external systems and support home use in areas where access to resources or services may be limited.
4. Terraced or Split-Level Layouts
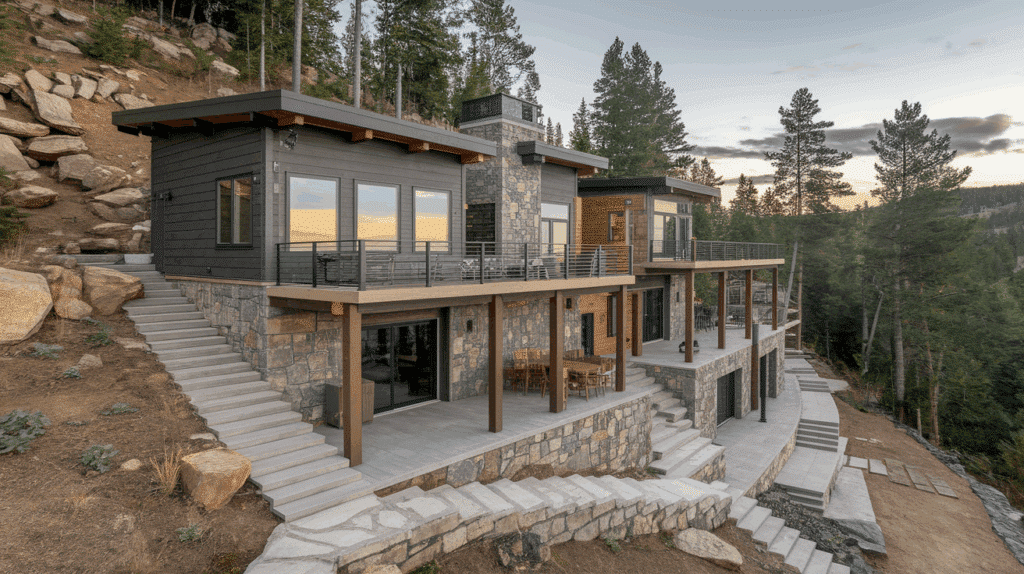
Mountain sites often include sloped or uneven land that requires adaptive planning. Terraced and split-level homes follow the natural incline of the site.
This reduces the need for ground alteration and helps retain natural features like rocks, trees, and drainage paths.
Different levels often separate functions, like shared spaces such as kitchens and living rooms are placed on one level, while bedrooms or storage areas may be located above or below.
This separation improves movement through the home and uses the vertical space efficiently while responding to the terrain.
5. Integrated Outdoor Living Spaces
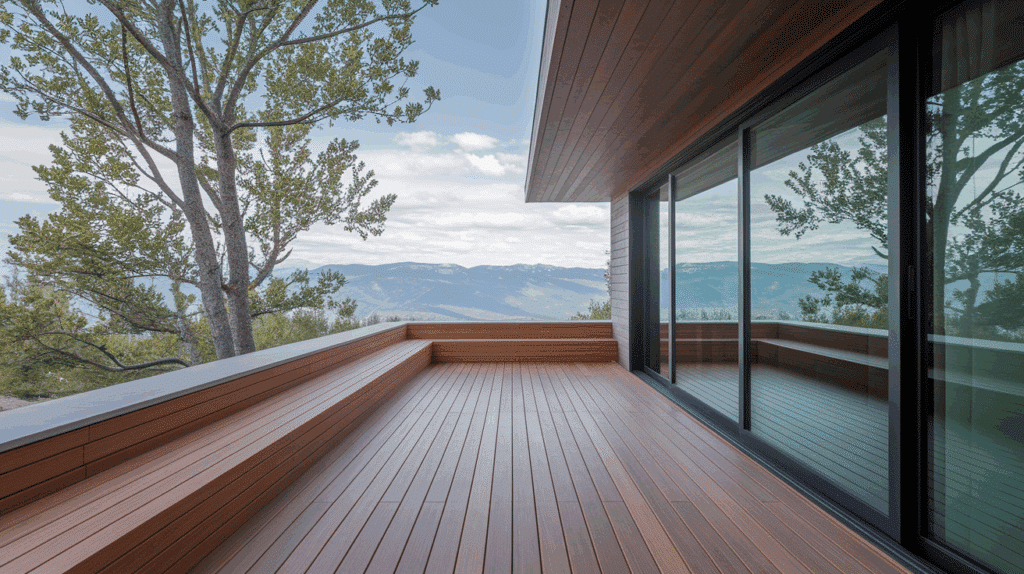
Outdoor areas are designed as part of the overall floor plan, not as additions. Decks, walkways, and patios connect directly to indoor zones, supporting movement between spaces and extending usable living areas.
Materials used outside usually match those inside the home to support visual consistency.
These spaces are designed for everyday use, offering quiet places for rest or small gatherings without separating people from the environment around them.
Modern Mountain House Plans Planning Guide
Modern mountain house plans must respond to uneven terrain. Split-level layouts and solid foundations help the structure adjust to slopes while supporting long-term use.
Maintaining a close link between indoor and outdoor areas is important. Decks, patios, and wide doorways allow for movement between spaces and support interaction with the surrounding landscape.
Room orientation should follow natural light and views. Living spaces are often placed to face open scenery, while private areas are set back to allow for quiet.
Key considerations:
- Entry Points: Design for safety and year-round access
- Roof Planning: Plan roof shapes and drainage to manage rain and snow
- Home Positioning: Position the home based on light and wind direction
- Material Selection: Select materials suited to elevation and climate
- Storage Space: Include space for outdoor gear and equipment storage
A well-organized plan improves daily use while supporting the home’s connection to its environment.
Tips for Building Your Own Modern Mountain House
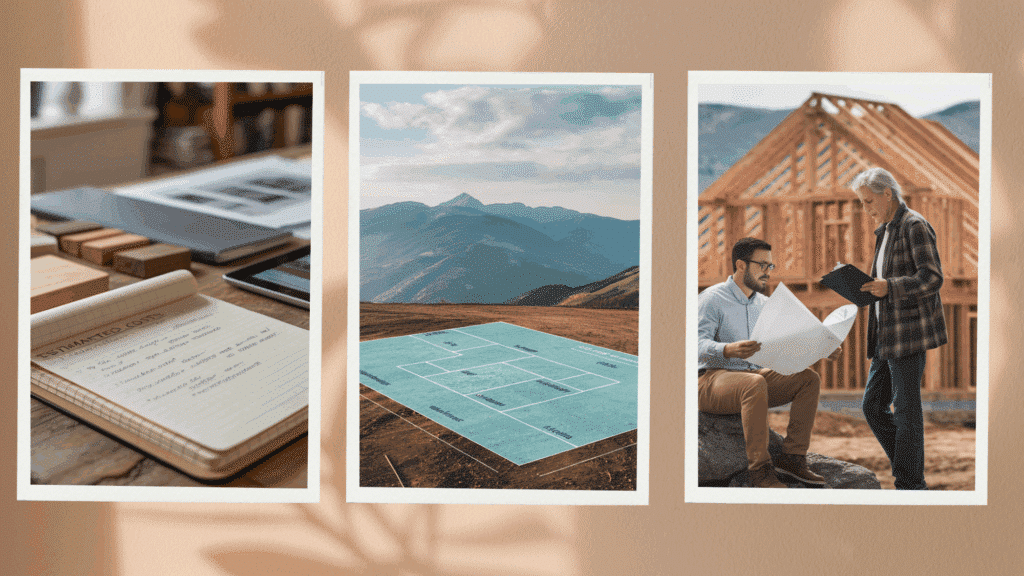
Building a modern mountain home requires careful planning and specialized knowledge. These considerations will help create a successful project.
1. Site Selection: Choose locations with stable slopes for proper foundation support. Ensure year-round access and position homes to capture views while protecting them from harsh weather.
2 . Choosing the Right Designer: Look for professionals experienced in mountain terrain and high-elevation building codes. Review portfolios of completed mountain projects to ensure proper experience.
3. Budgeting: Account for transport costs and higher excavation expenses due to the terrain. Plan for insulation, snow load roofing, and sustainable materials despite higher upfront costs.
Custom Build vs. Prefab Options
When preparing to build in a mountain setting, consider whether a custom approach or a prefabricated system is more suitable.
Each method varies in how it responds to land conditions, layout choices, and schedule.
| Factor | Custom Build | Prefab System |
|---|---|---|
| Cost | Higher | Lower |
| Design Control | Full customization | Limited options |
| Build Time | Longer | Faster |
| Terrain Fit | Site-specific | May need adjustments |
Select the method that aligns with your timeline, site, and design needs. Reviewing local conditions and working with professionals can support the process.
Conclusion
Modern mountain homes reflect conscious living where form meets function. These residences balance contemporary luxury with environmental respect.
Modern mountain homes prove that luxury and environmental consciousness can coexist. They offer a lifestyle connected to nature while providing contemporary conveniences.
The future of mountain living continues evolving with sustainable practices. These homes represent thoughtful design that honors comfort and environmental responsibility.
As mountain communities grow, these homes set new standards for responsible development. They demonstrate how architecture can enhance both human experience and natural preservation.
Ready to start your project? Explore house plans or consult with a mountain specialist.

