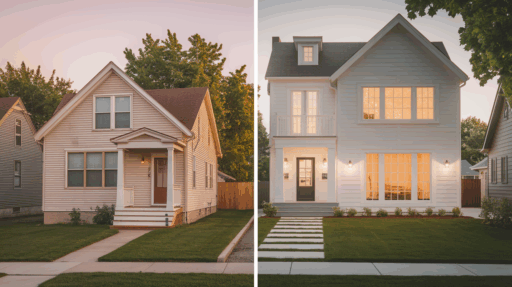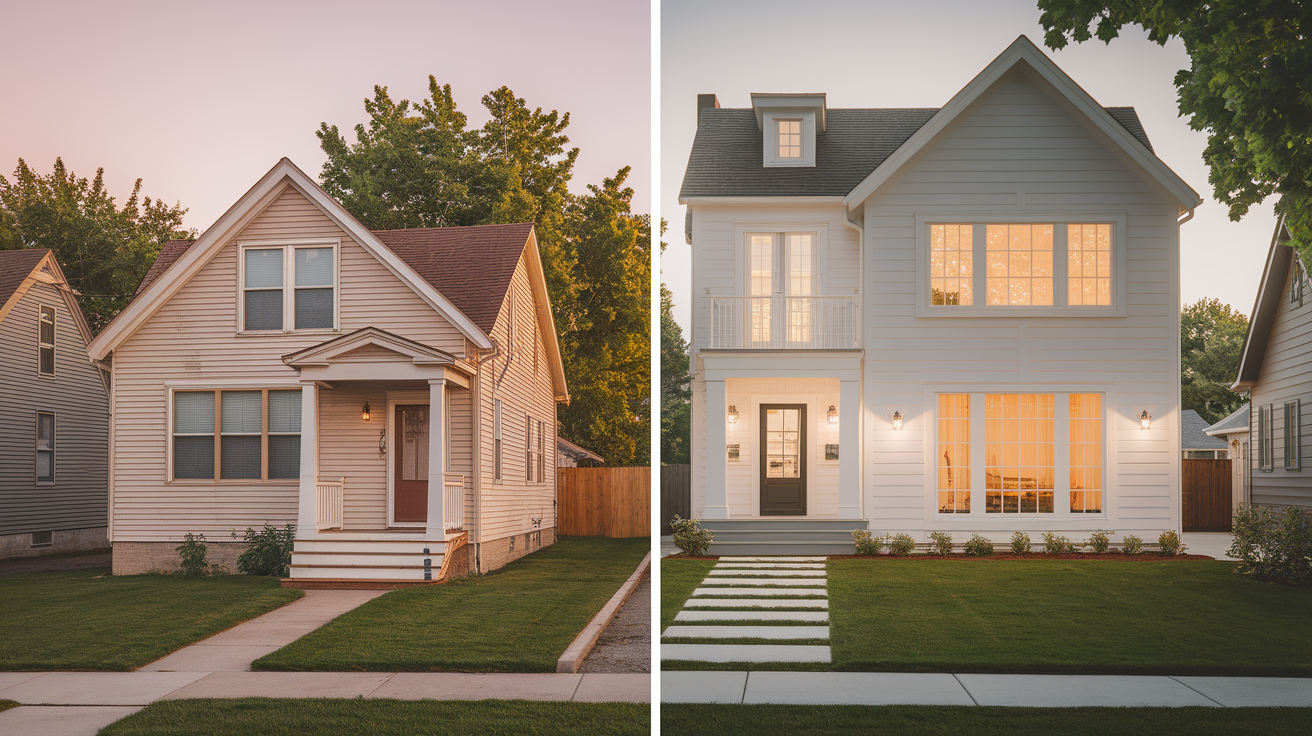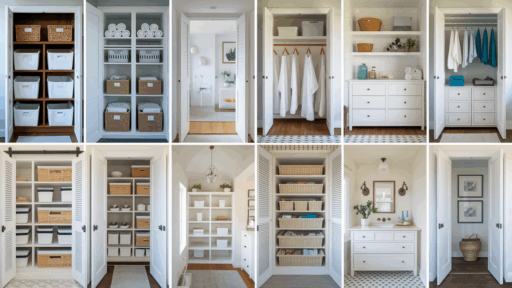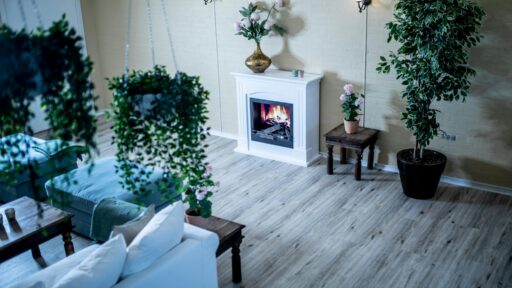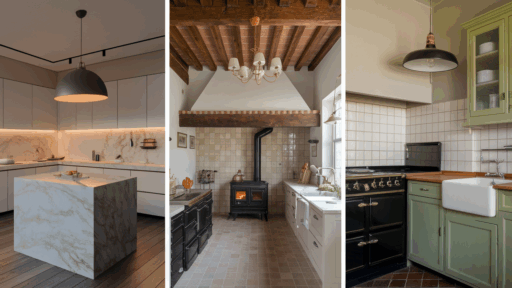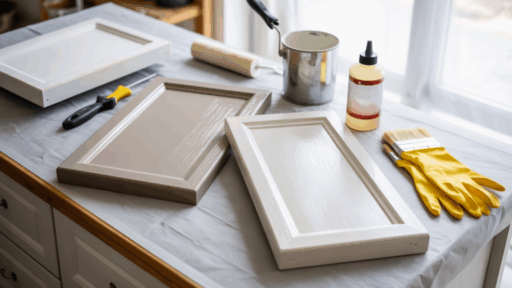Ever seen a plain home turn into something amazing? That’s the power of a well-planned home addition.
I’ve seen how expanding a kitchen or building up a second floor can completely change the way people live.
The results aren’t just beautiful, they’re truly life-changing. In this article, I’ll walk you through real-life before-and-after renovations that prove it.
Here’s what you’ll find:
- Photos that speak for themselves
- Simple breakdowns of what changed
- Ideas you can use in your own space
If you’re considering a home addition, you may feel unsure about where to begin. I get it, it’s a big step. This guide will give you the clarity and inspiration you need.
Why Consider aHome Addition?
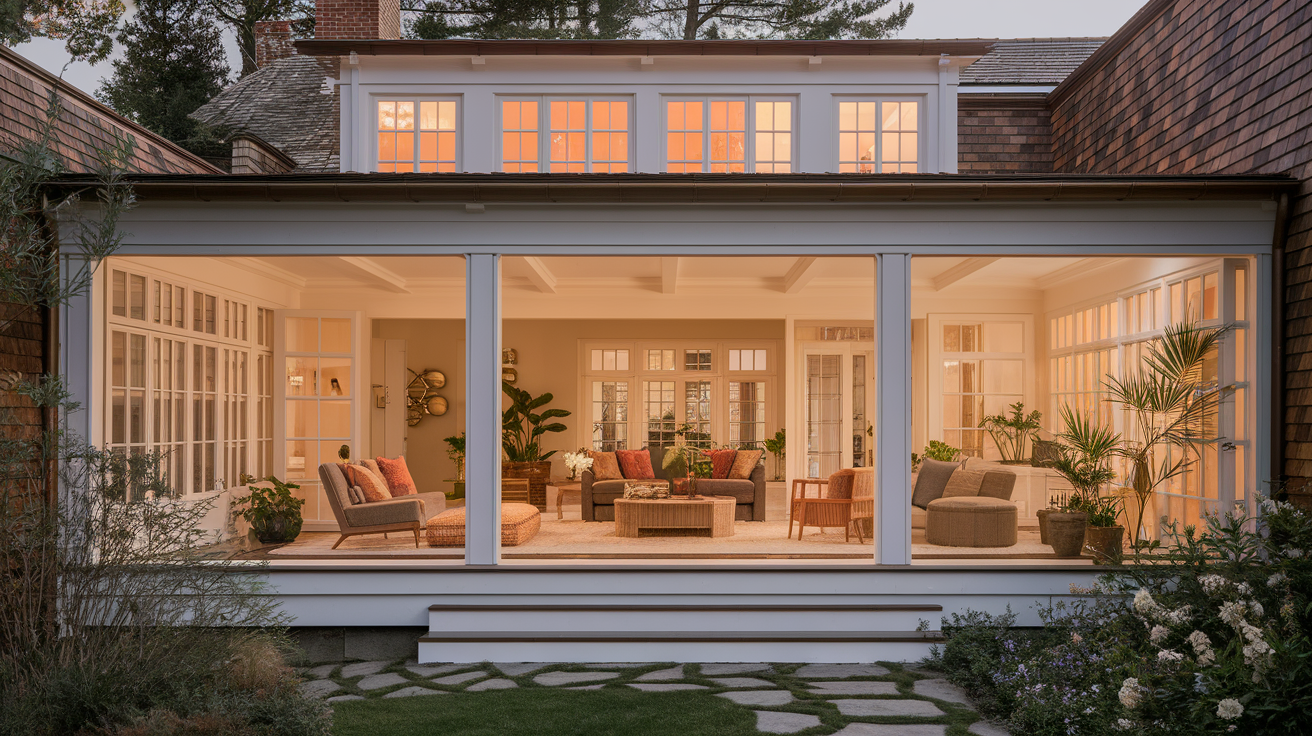
When we first bought our home, I thought we had plenty of space. But over time, with more stuff, new routines, and growing kids, it started to feel cramped.
If you’re feeling the same, you might be thinking about moving. But there’s another option: a home addition.
It’s not just about adding square footage, it’s about making your space work better for how you live now.
Do you need a quiet office, a larger kitchen, or a guest room? An addition can solve that without the stress of house-hunting.
Plus, it adds real value. Buyers love extra bathrooms, finished basements, or a bonus bedroom.
Best of all, you get to design it your way, something that fits your life, not someone else’s.
If you’re craving more space, take a look at the home you already have. A smart addition could make it feel just right again.
Stunning Home Additions: Before & After
Below, I’ll walk you throughreal-life home addition ideas. Each one includes a clear before-and-after so you can see exactly what changedand how it helped.
1. Modern Kitchen Expansion In a Suburban Home
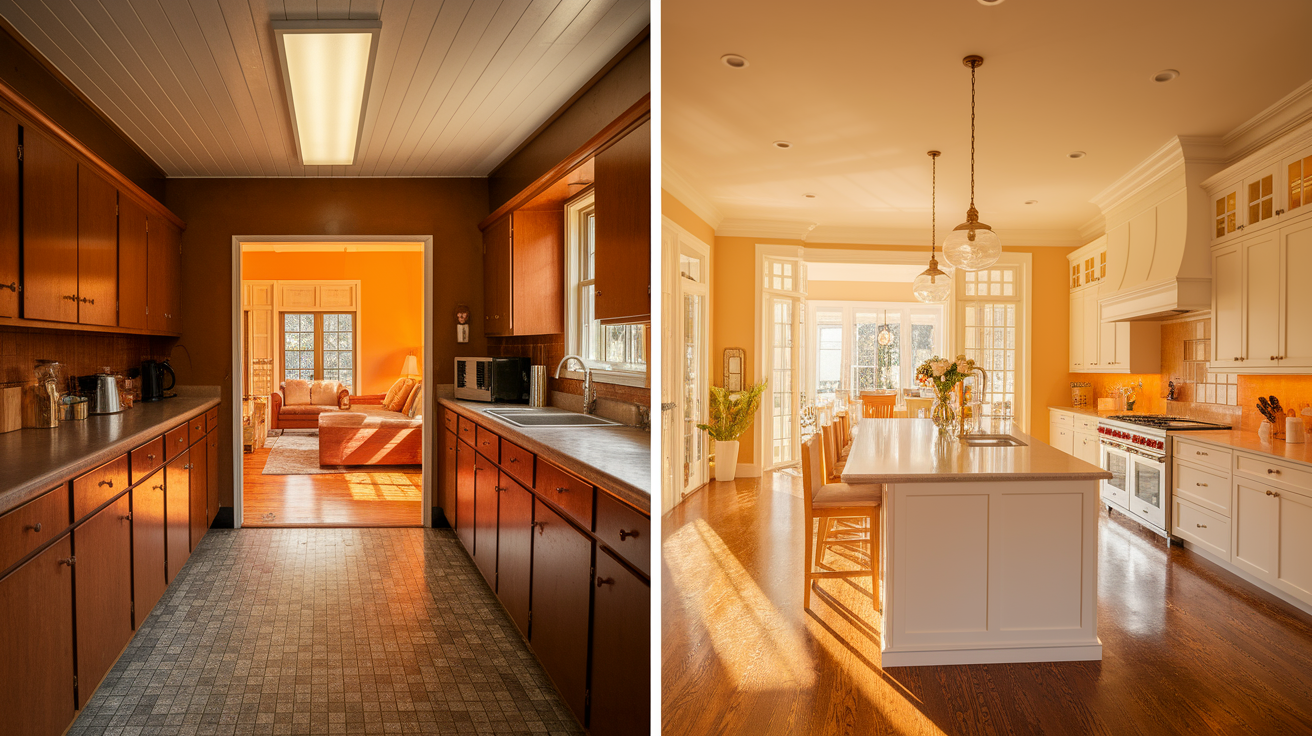
This kitchen started out tight and outdated. There wasn’t enough room to cook, let alone entertain. We knocked down a wall and opened it up.
The new layout has a huge island, updated appliances, and bright natural light. It’s now the heart of the home,perfect for everyday use and family get-togethers.
2. Second-Story Addition on aRanch House
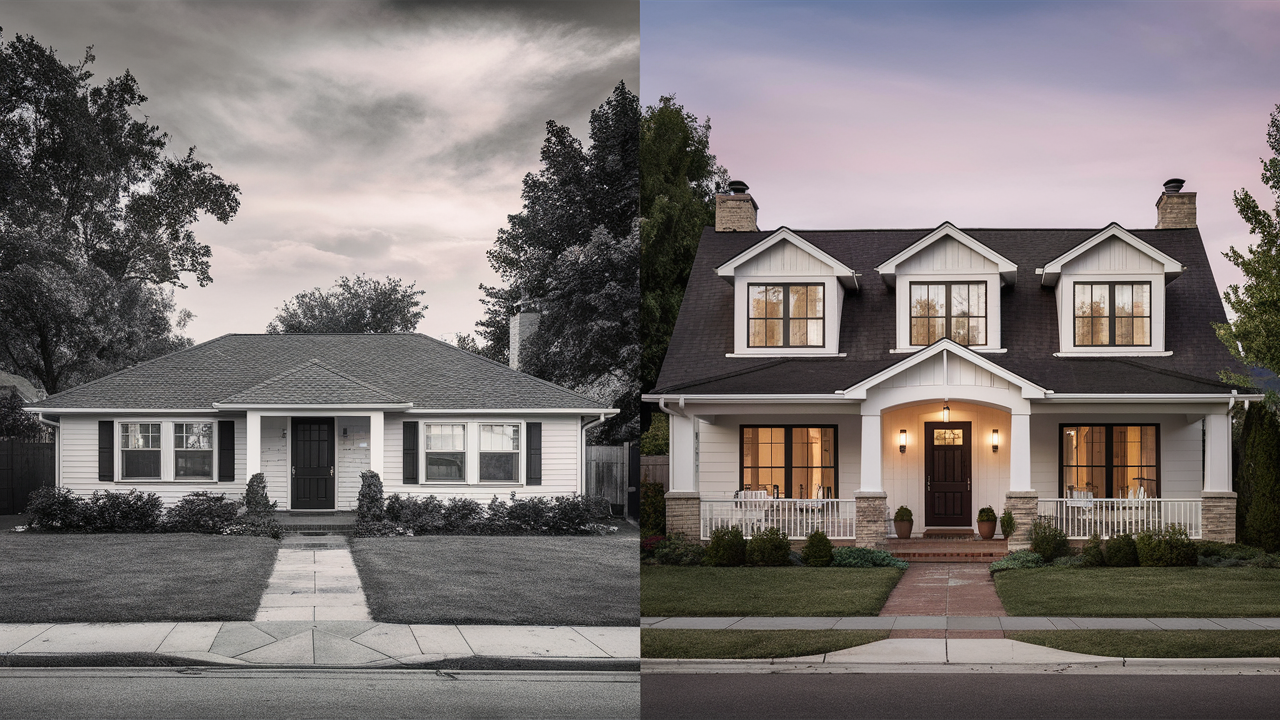
The family loved their ranch home but needed more space. Instead of moving, they built up. Adding a second story gave them extra bedrooms and a bathroom.
It doubled their living space and kept the charm of the original layout. This is agreat way to grow without leaving your neighborhood.
3. Sunroom Addition for Year-Round Enjoyment
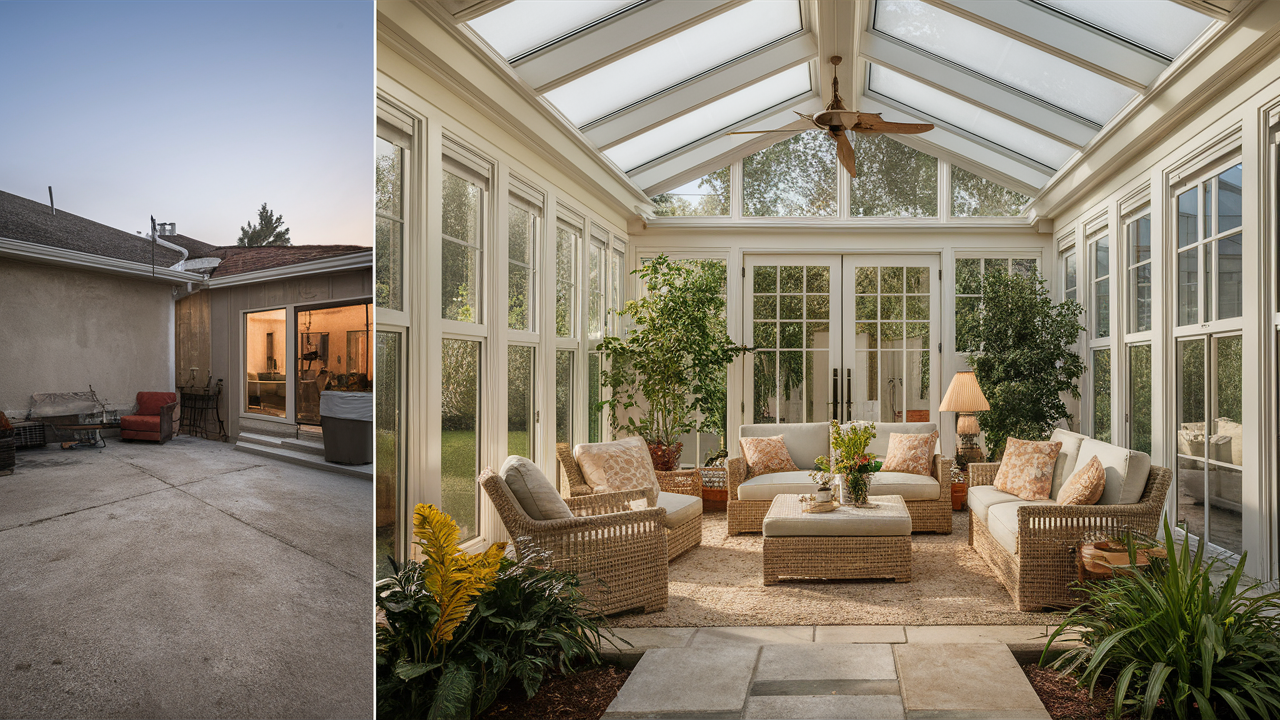
There was an old patio out back that barely got used. It was too hot in summer and too cold in winter, sothey turned it into a sunroom.
With big windows and heat control, it became a bright, cozy spot that works all year. It’s now one of the most-used rooms in the house.
4. Garage Conversion Into aCozy Guest Suite
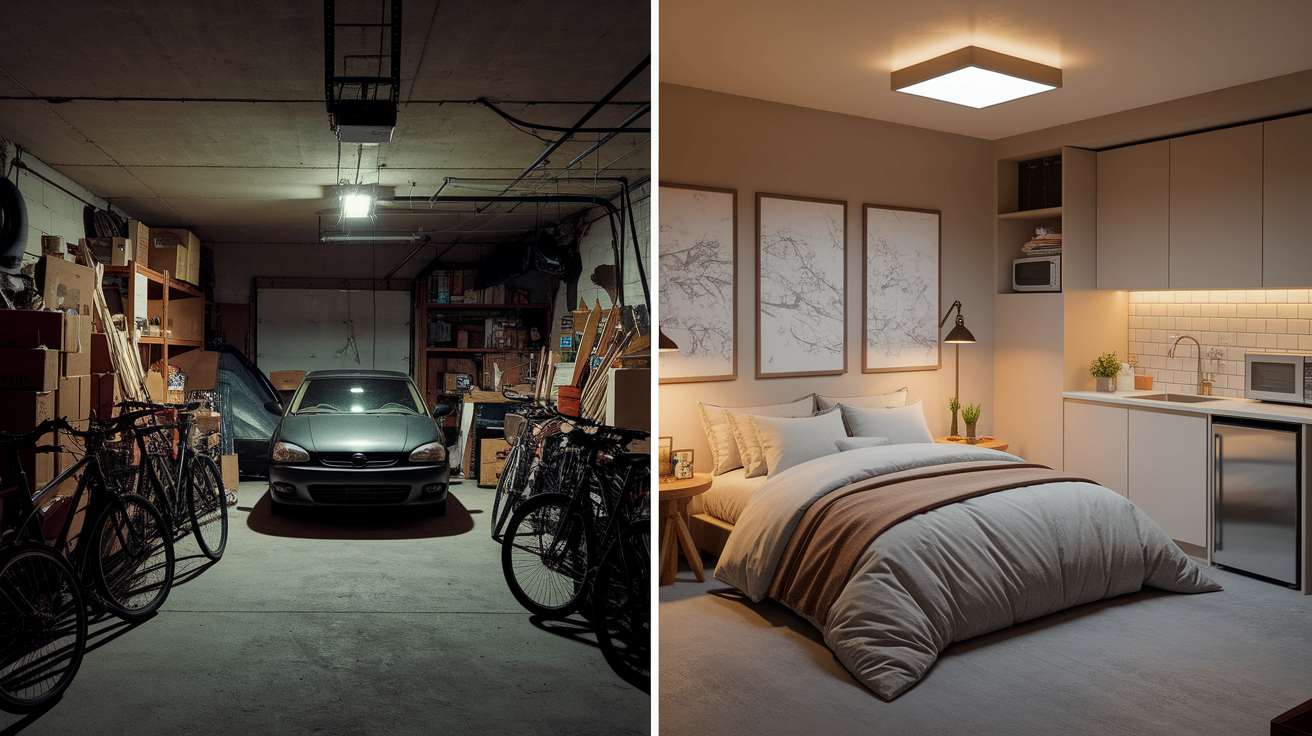
This garage wasn’t doing much. Just a few boxes and tools. The owners converted it into a guest suite with a private bath and kitchenette.
Now, guests have their own space, and it even works as a short-term rental. Talk about a smart use of space.
5. Bungalow to Two-Story Home Changes
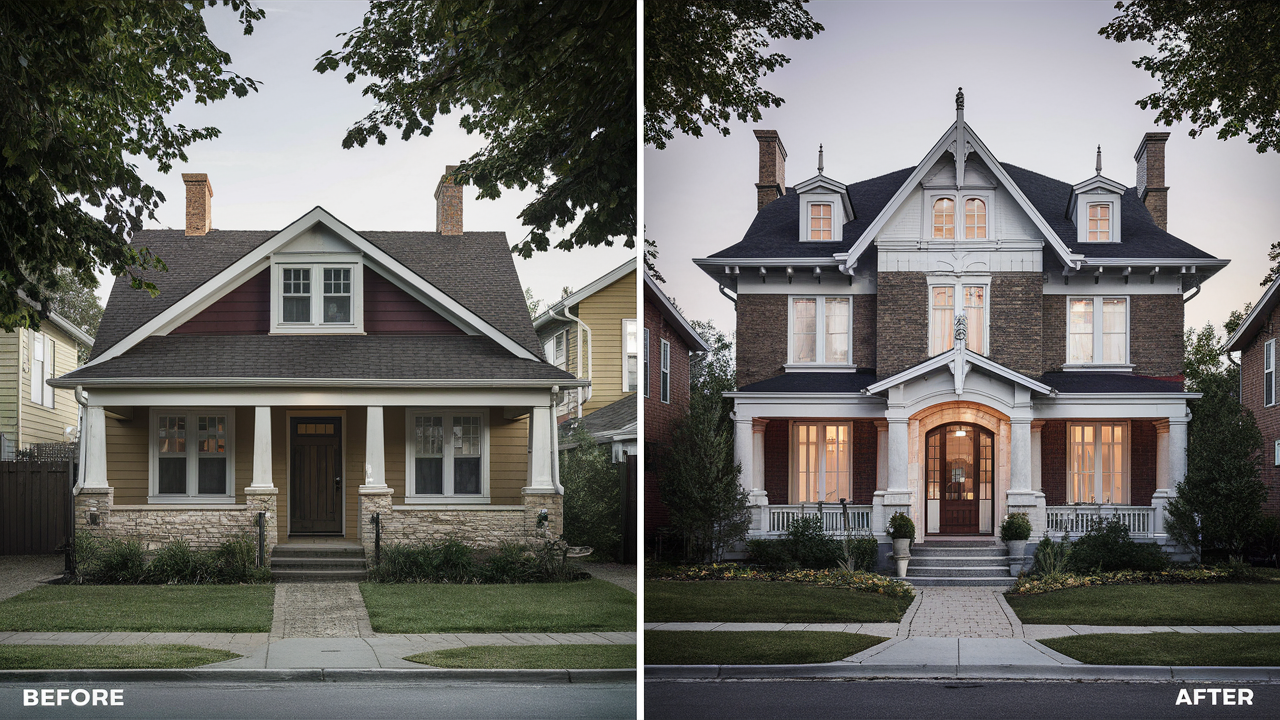
This small bungalow felt tight, especially as the family grew. The solution? Add a full second floor.
The upgrade brought in new bedrooms, a master suite, and a fresh look. What was once small and plain is now bold and spacious, with room to grow.
6. Kitchen Expansion with Open-Concept Design
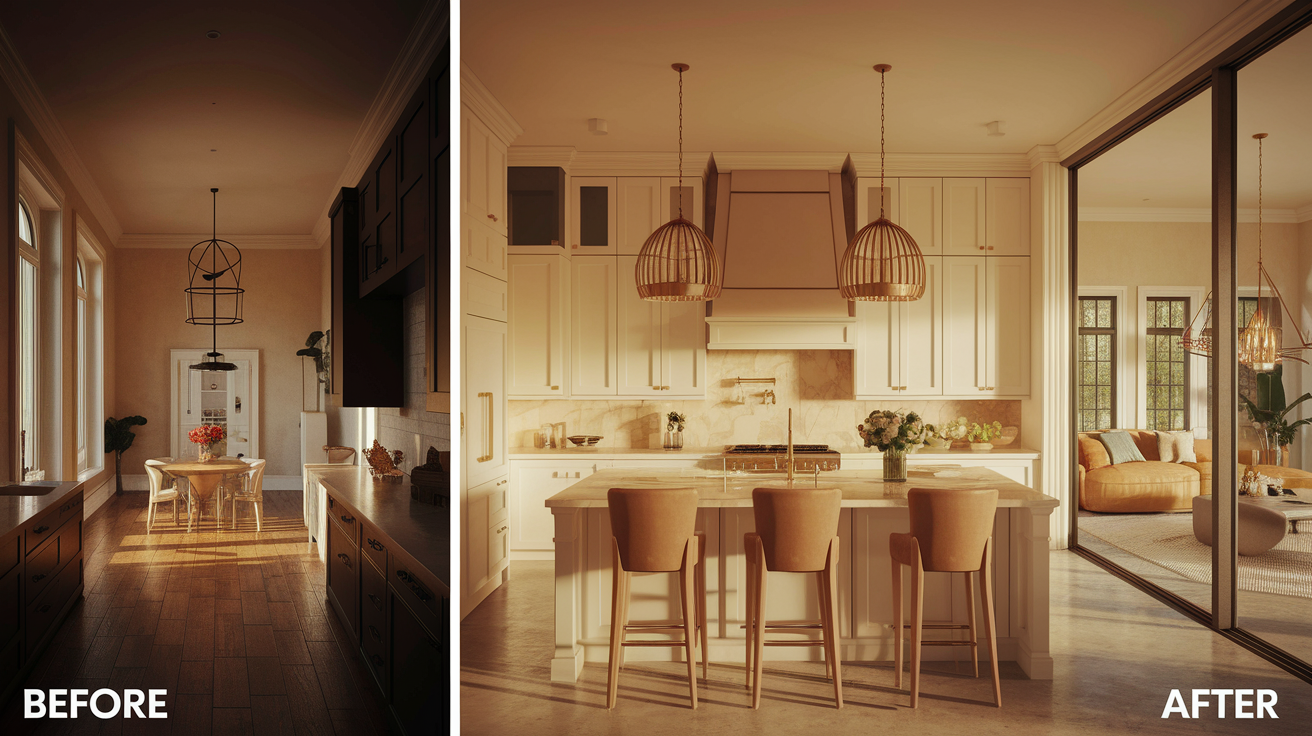
This kitchen was boxed in, dark, and hard to move around in. We opened it up to connect it with the living area.
New cabinets, better lighting, and wide sightlines made it feel twice as big. It’s easier to cook, chat, and host now. Everyone wants to hang out here.
7. Attic Conversion Into aHome Office
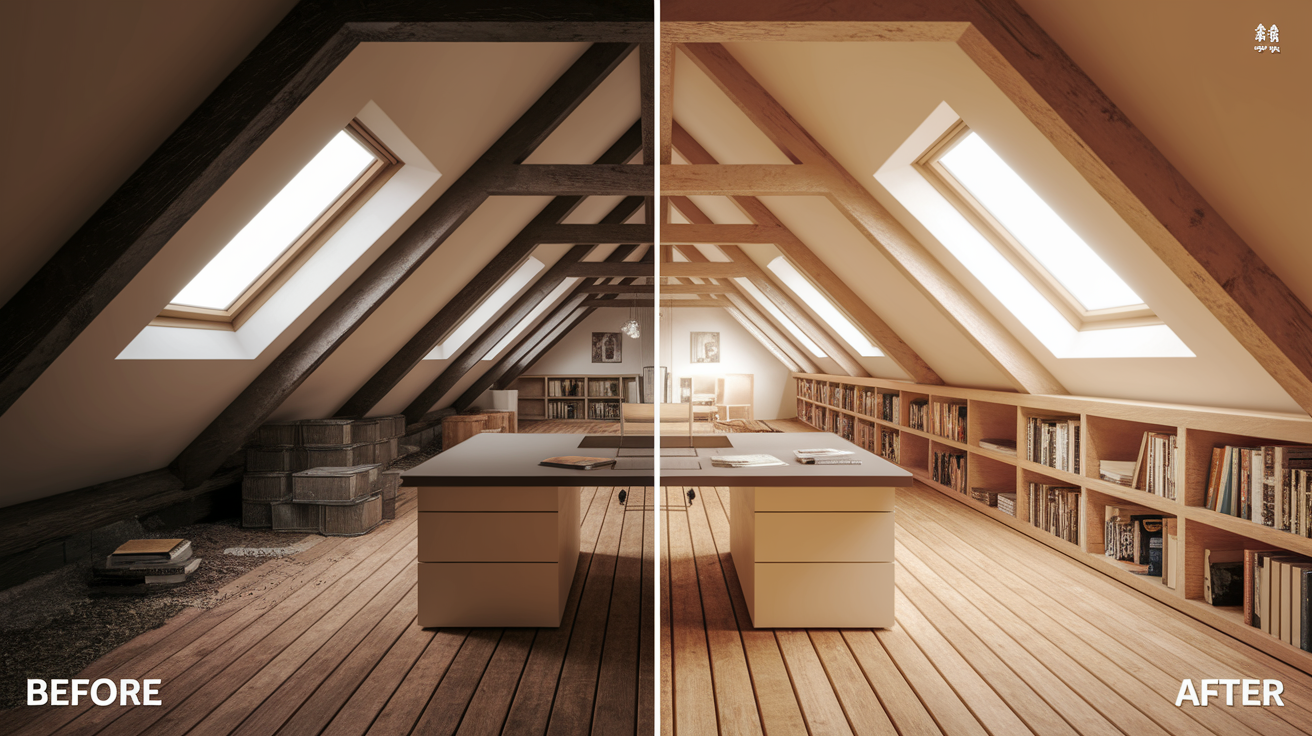
They needed a quiet spot to work, but they didn’t have room for an office. So we looked up. The attic was unfinished and dustybut full of potential.
With new floors, built-in storage, and a skylight, it’s now a peaceful home office that gets plenty of natural light.
8. Rear Extension for aSpacious Family Room
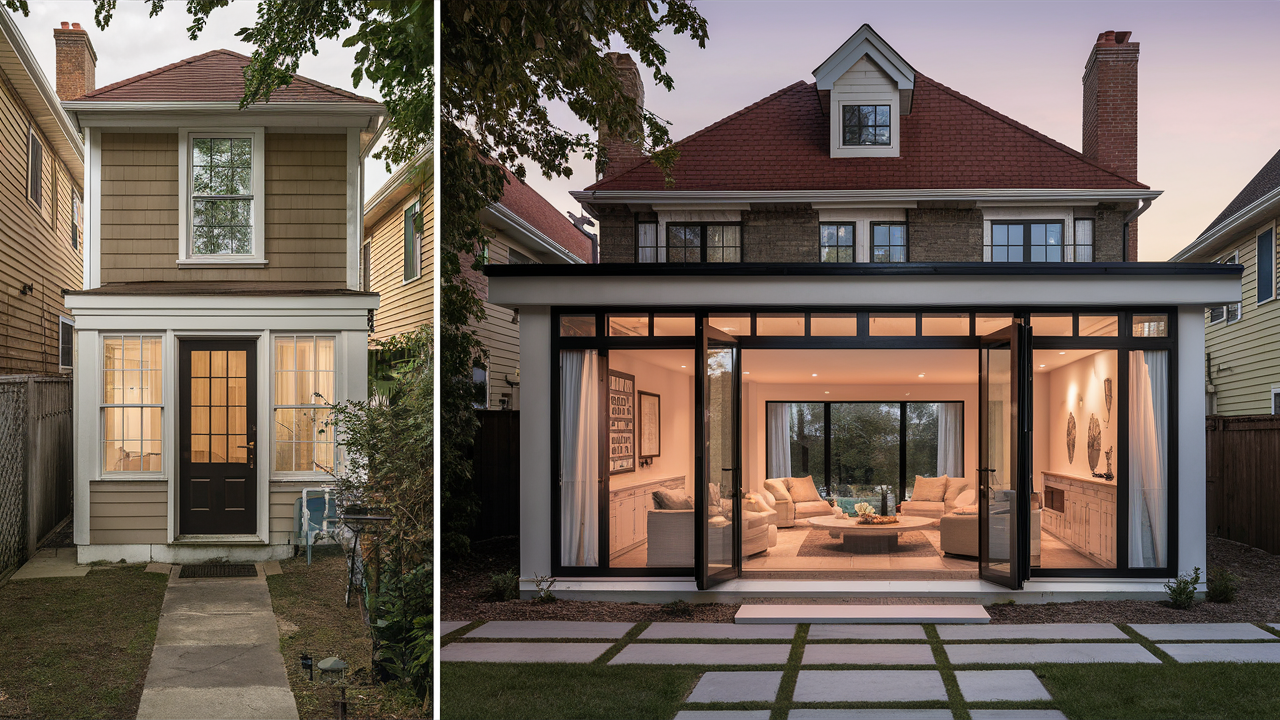
The living room was small, and the back door opened right into the yard. By adding a rear extension, they created a large family room that flows into the outdoors.
Big windows bring in sunlight, and the extra space makes room for everyone to relax together.
9. Master Suite Addition for Privacy and Comfort
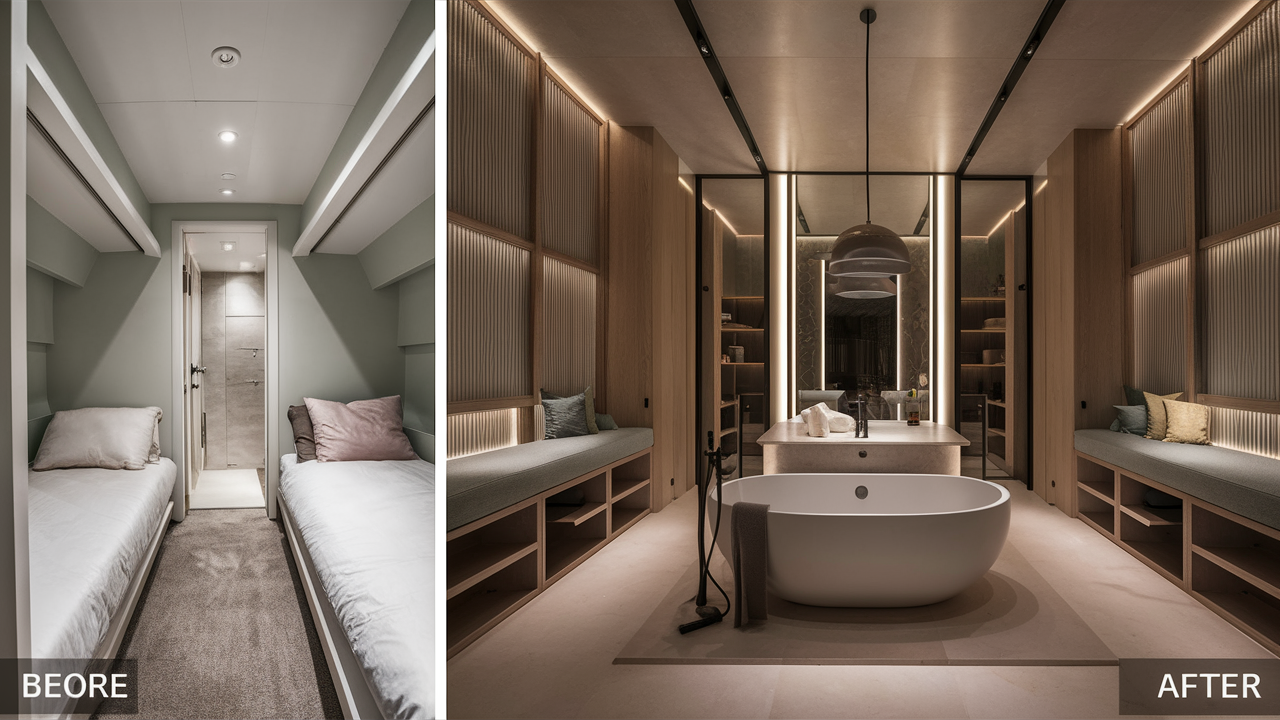
Parents were sharing a bathroom with their kids, and that got old fast. So, theyadded a new master suite with its own bath and walk-in closet.
Now, they’ve got space to unwind and some much-needed privacy. It feels like a retreat within the home.
10. Basement Remodel Into aFunctional Living Space
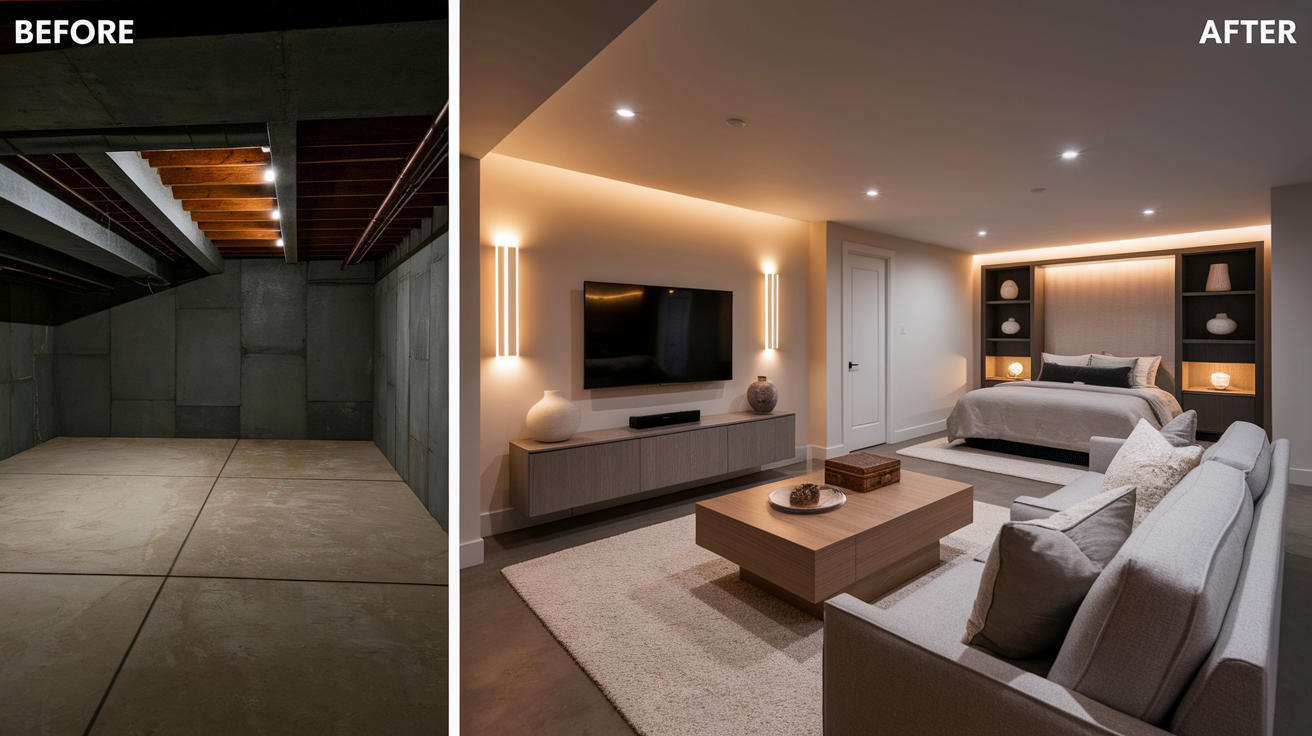
The basement was dark and mostly used for storage, butthere was so much room to work with. We added a guest bedroom, a media room, and even a small bathroom.
Now, it feels like a second living area, not just a place for boxes.
11. Front Porch Addition Enhancing Curb Appeal
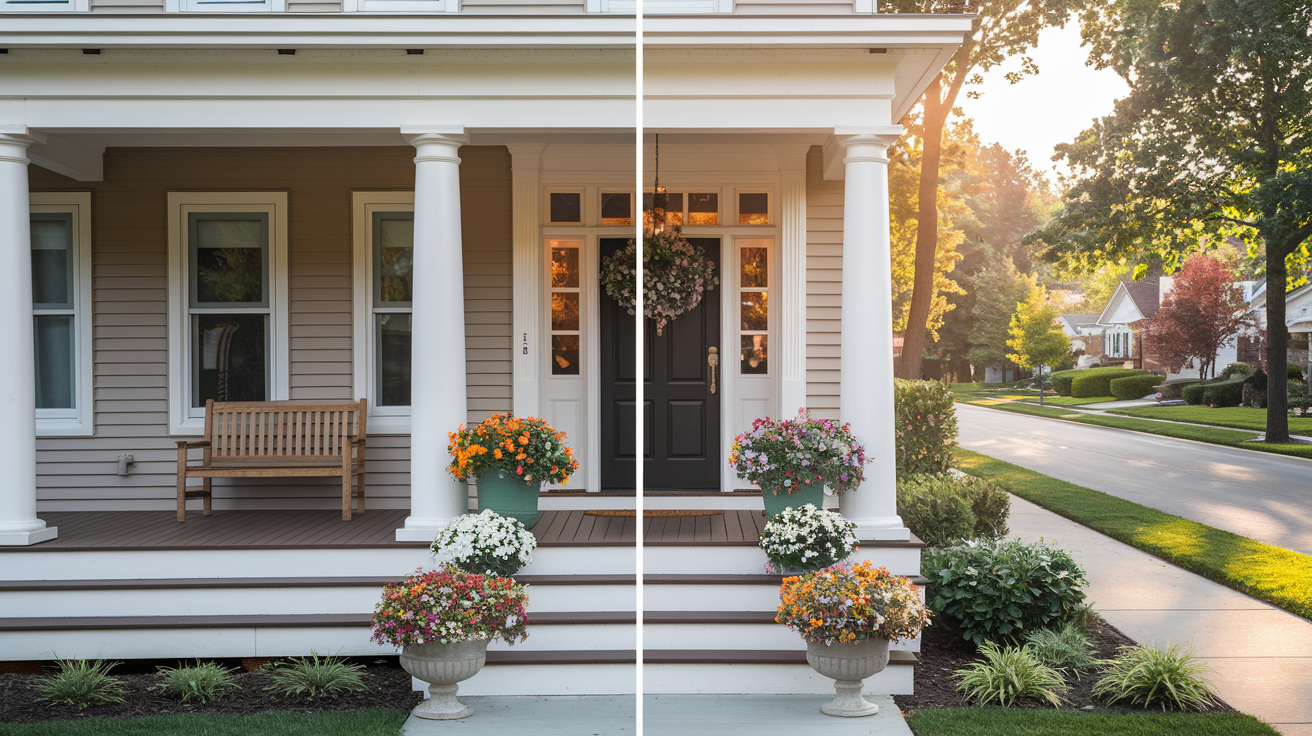
The house’s front was plain, and there wasno place to sit outside. By adding a front porch with columns and a bench, the whole place felt warmer.
It changed the first impression completely and gave them a new spot to enjoy coffee or wave to neighbors.
12. In-Law Suite Addition for Extended Family
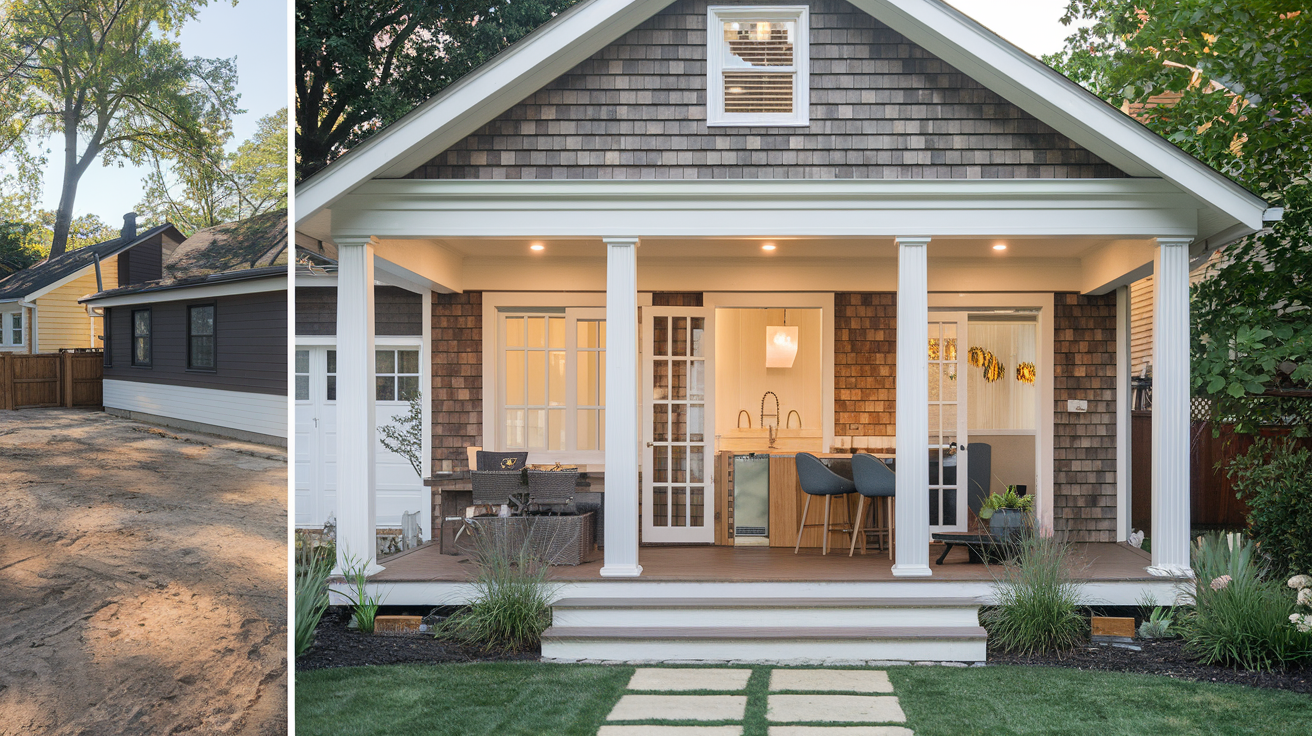
Their parents were visiting more often and sometimes staying longer. Instead of squeezing everyone in, they added an in-law suite with its own entrance and kitchenette.
It gave both generations privacy and comfort. It was a great solution that kept the family close but separate when needed.
13. Dormer Addition to Expand Attic Space
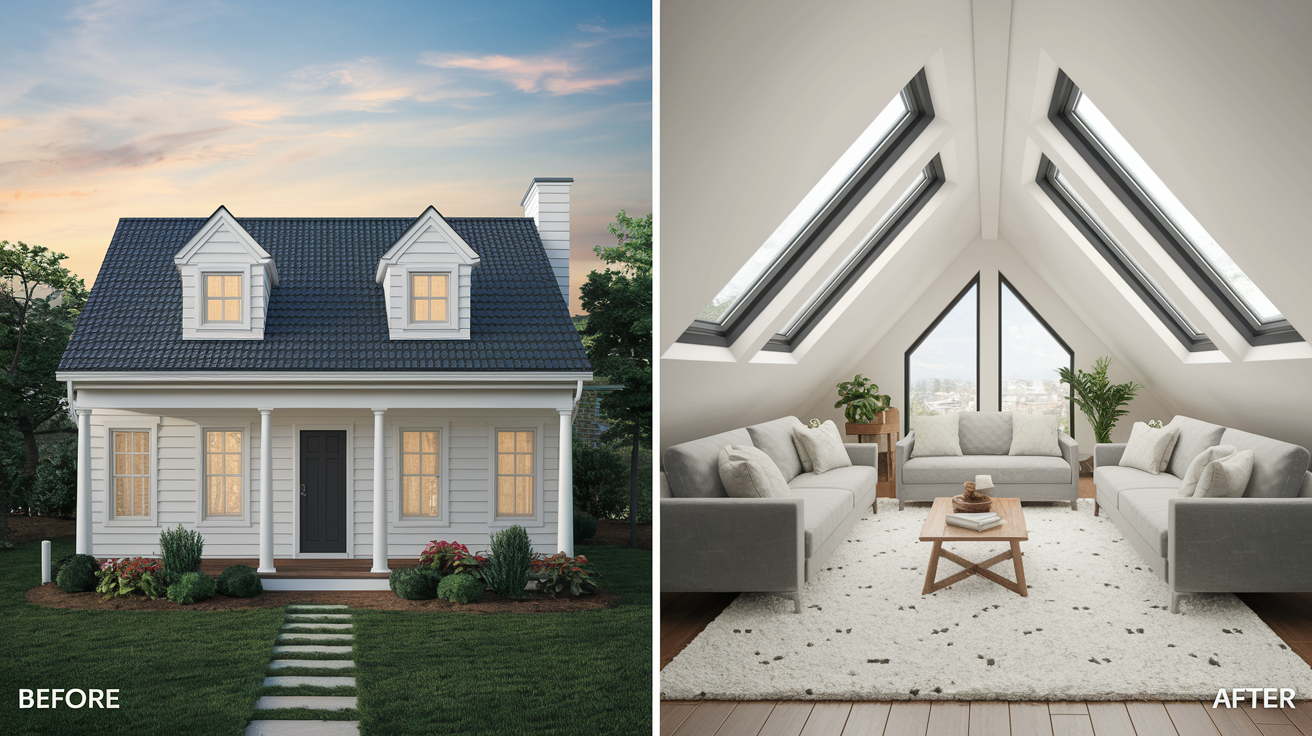
The attic was cramped with low ceilings. We added dormers to lift the roofline and bring in natural light.
It made the space usable for a playroom or guest room. Simple changes like these can open up a whole new floor.
14. Side Addition for aLarger Dining Area
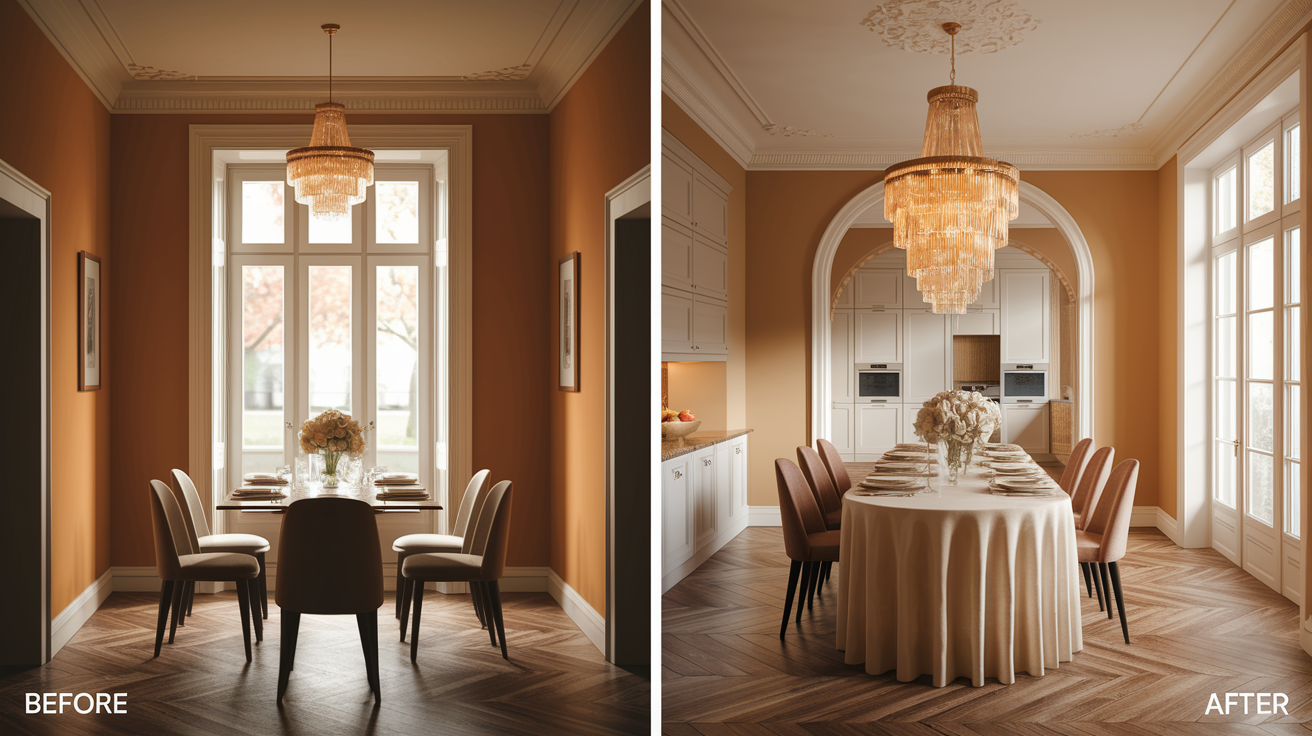
The dining room was barely big enough for four chairs. We added a side bumpout to make room for a full table and improve theflow to the kitchen.
Now they can host holidays without squeezing people in. It feels like the space was always meant to be there.
15. Outdoor Living Space with aCovered Patio
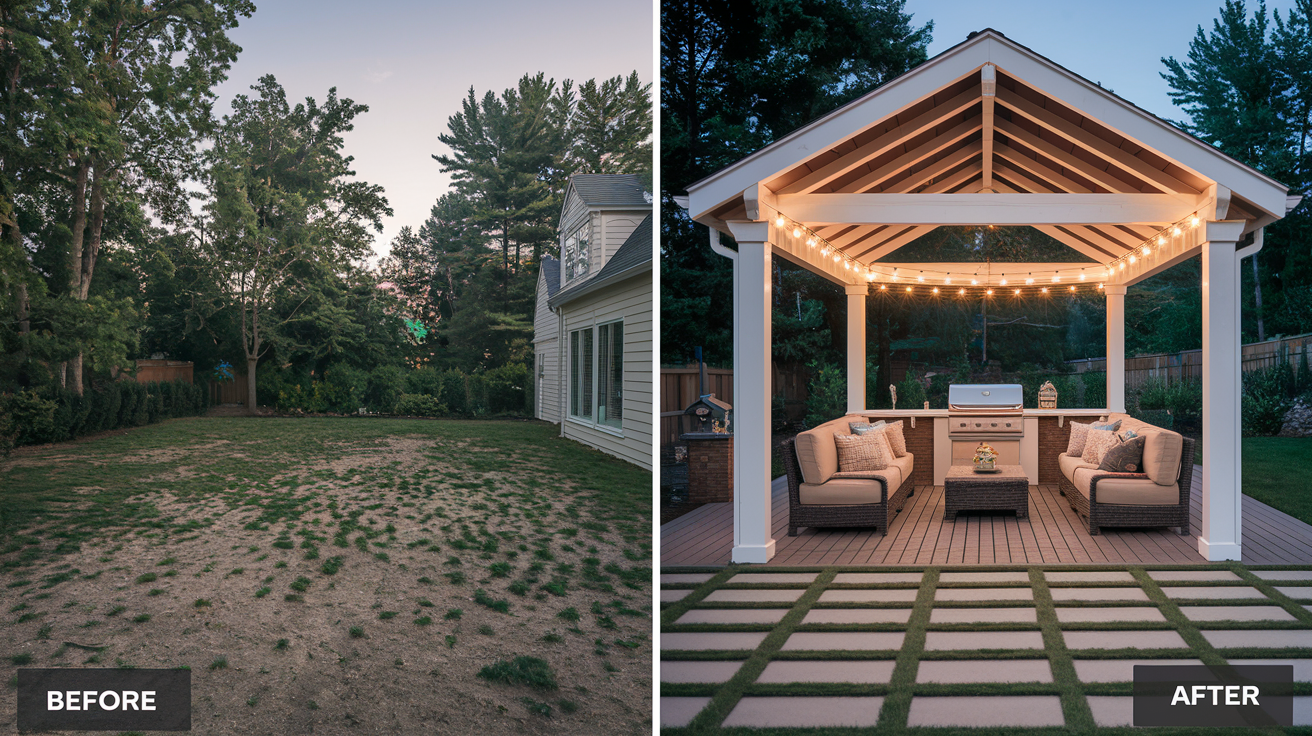
The backyard had potential but no structure. We added a covered patio with lighting, seating, and weather protection.
Now it’s their favorite place to hang out. Even when it rains, they can relax outside or host a barbecue.
Every projectstarted with a problem and ended with a space that works better, feels better, and adds real value.
If you’re thinking about adding a home, I hope one of these examples gives you the idea you’ve been looking for.
Key Takeaways From These Changes
After looking through all these before-and-after projects, I noticed a few patterns that really stuck with me. If you’re planning your renovation, these takeaways might help you clarifywhat works and why.
Open-Concept Designs Kept Showing Up
Almost every project involving a kitchen or living area included removing a wall, andit made a huge difference.
The homes instantly felt more open and welcoming. If your space feels tight or closed off, opening things up might be the change you need.
Letting In More Natural Light Made Small Spaces Feel Bigger
Skylights, large windows, and glass doors were a big theme notjust for style, but for mood.
Bright spaces feel more alive. It’s one of the most underrated design trends, but it makes every room better.
Multi-Functional Rooms Are a Smart Use of Space
The best additions served more than one purpose, from attic offices to garage guest suites. These families weren’t just thinking about today; they were planning for tomorrow, too.
So what makes successful home additionswork? They start with real needs, focus on function, andstay true to the way people actually live.
If you’re looking for home renovation tips, my advice is simple: Don’t follow trends blindly. Instead, ask yourself what space you wish you had right now. Then build that with good light, smart storage, and room to grow.
Planning Your Home Addition
So, you’re ready to add on. That’s exciting. But before you call a contractor or start sketching ideas, there are a few things I learned the hard way. Let me walk you through them.
- Start with your budget: It’s easy to dream big and then run into big bills. Sit down and list out all your costs, materials, permits, labor, and even things like trash removal.Stick to a range, not a fixed number. Give yourself wiggle room.
- Check local zoning laws: I didn’t realize how strict some of the rules were until I was knee-deep in planning. Every town is different. Before you build anything, make sure it’s allowed. That’s a huge step in your home addition checklist.
- Find the right people: Don’t just hire the first name that pops up. Ask friends, read reviews, and interview a few. The right team will care about your project like it’s their own. Hiring contractors is more than a business deal;it’s a working relationship.
- Think about the design: Will your addition match the rest of your house? Will it still work for you in five years? Don’t just chase trends. Make sure your new space blends in and makes sense long-term. That’s what makes a good idea a great one.
Planning a home additiontakes time, but every decision counts. Keep it simple, stay honest about your needs, andbuild something that will grow with you.
Conclusion
Home additions aren’t just about expanding space; they’reabout making your home work smarter. As I’ve discussed, even modest upgrades can lead to meaningful improvements.
From inviting sunrooms to adding an upper level, a thoughtfully planned addition can provide more comfort, better function, and greater long-term value.
Each change highlighted in this blog began with a simple realization: something needed to improve.
With the right planning and team, these changes became well-designed spaces that enhanced everyday living.
If you’re considering extending your home, invest time in thoughtful planning. Reflect on your true needs.
Consult experienced professionals. Research local regulations and costs before moving forward.
The next useful and beautiful area of your home might be just a few steps away. Ready to begin? Gather ideas, review your options, and move forward with clarity and confidence.

