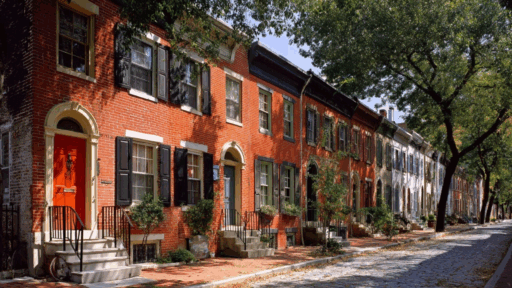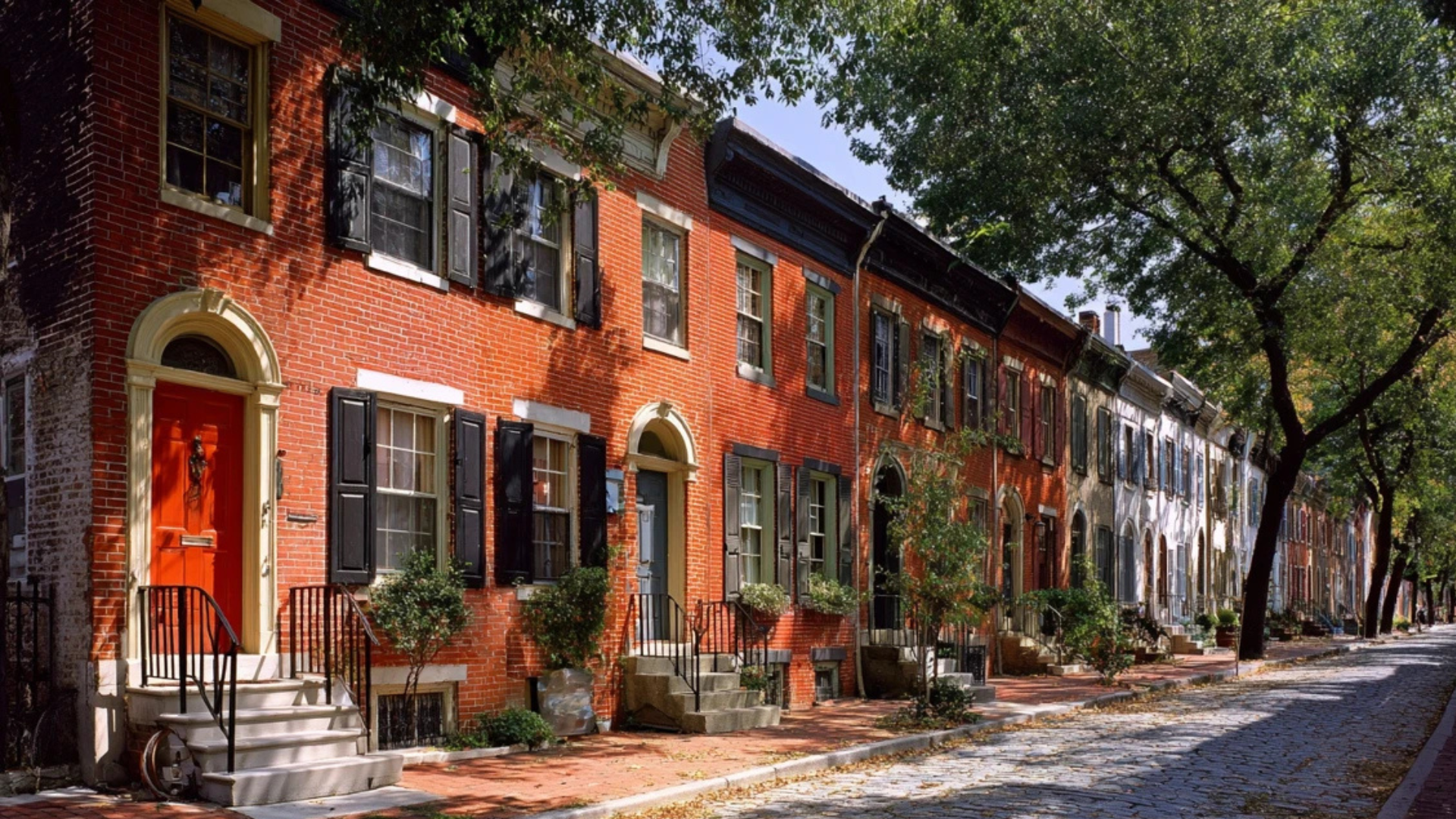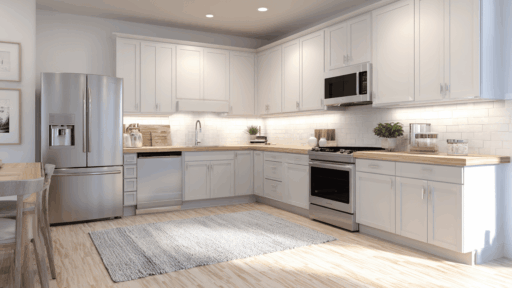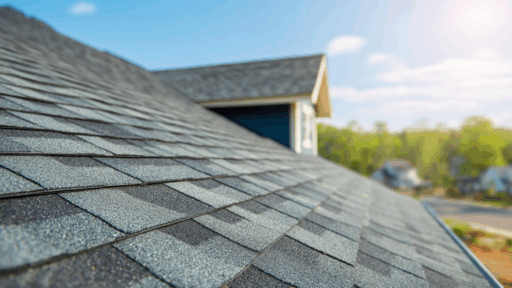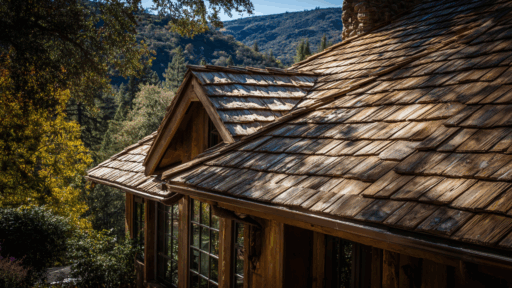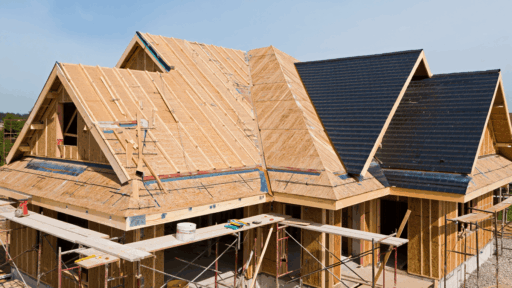I’ve always been interested in how row homes tell America’s story, block by block. Walk through Baltimore and you’ll see something completely different from Brooklyn’s brownstones or Philly’s tiny trinity houses.
Most people think a row home is just a row home, but that’s like saying all pizza is the same.
Each region developed its signature style based on local materials, climate, and the builders. Miss these differences, and you’re missing the cool stuff that makes neighborhoods unique.
So I’m taking you on a cross-country tour of row home styles that’ll change how you see these attached beauties.
Historical Origins & Evolution of Row Home
Row houses trace their origins to Europe, especially in the Low Countries and Britain, where terraced housing was standard in growing cities.
This style crossed the Atlantic in the 18th and 19th centuries, becoming popular in U.S. cities like Philadelphia, New York, Boston, and Baltimore.
Designed for efficiency and density, they housed working- and middle-class families during the Industrial Revolution.
Many were built as part of speculative developments. Over time, their architectural charm led to preservation efforts, especially in cities like New York and Washington, D.C., where restored row homes now reflect both history and urban revival.
Design Styles & Architectural Characteristics
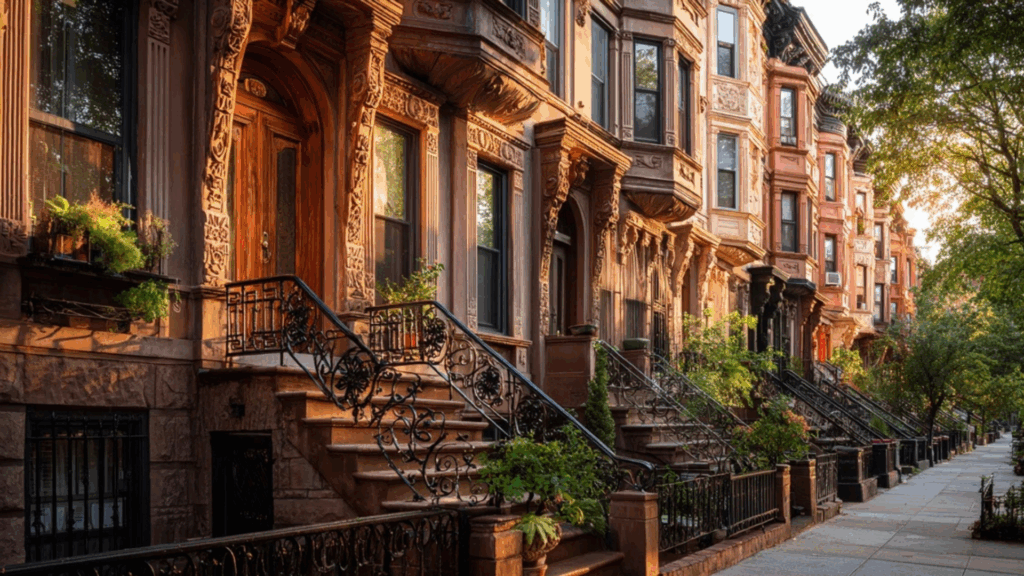
Row houses are narrow, multi-story homes built in uniform rows with shared side walls and rooflines.
Designed for urban density, they typically have individual entrances, front stoops, and windows only at the front and back. Despite their compact footprint, they make efficient use of space with vertical layouts and high ceilings.
Key Features:
- Shared walls, narrow lots, and uniform façades
- Brick or stone exteriors with decorative architectural details
- Small rear yards, courtyards, or lightwells
- Front stoops and private entrances
Interior Layout & Features:
- Long, narrow floor plans across multiple stories
- Efficient use of space with compact rooms and tall ceilings
- Staircases connecting the living areas vertically
- Basements or attics are often used for extra living space or storage
- Party-wall construction helps with insulation and energy efficiency
Common Architectural Styles:
- Georgian & Federal: Symmetrical designs with brick façades and simple trim
- Greek Revival: Classical columns and bold, clean lines
- Italianate & Gothic Revival: Ornate brackets, arched windows, and detailed trim
- Queen Anne & Colonial Revival: Decorative woodwork, bay windows, and varied rooflines
Types & Regional Variants of Row House
Row houses come in many forms across the U.S., shaped by local history, climate, and culture. Each regional style offers unique architectural features and layouts suited to its environment.
1. Standard U.S. Row House
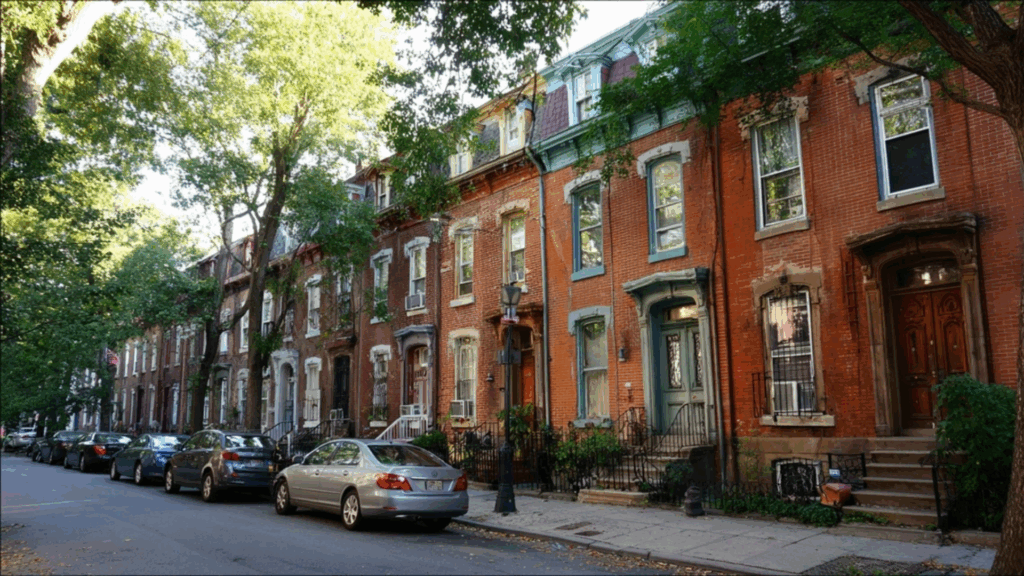
Found primarily in East Coast cities like Philadelphia, Baltimore, and Washington, D.C., these homes are built in uniform blocks with shared walls and matching façades.
The design is straightforward, practical, and space-efficient, usually reflecting the architectural style of the period.
- Key trait: Uniform, space-efficient design
- Historical context: Built to house urban working- and middle-class families
- Architectural style: Often reflects 19th–20th century Federal or Victorian design
2. Brownstones
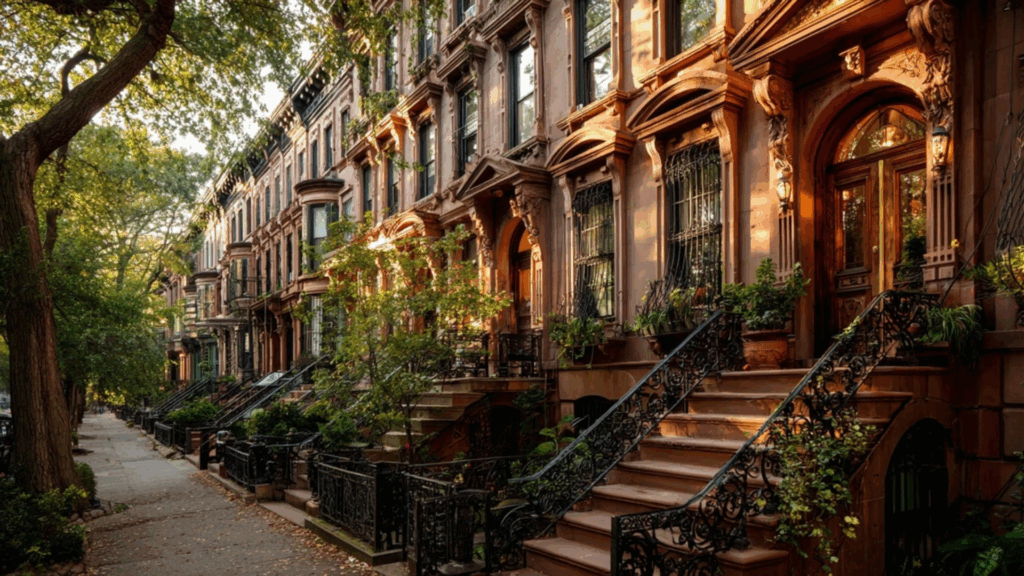
These are a subtype of row house known for their iconic brown sandstone façades, most famously seen in New York City and Brooklyn.
They often feature high stoops, intricate moldings, and multi-level interiors. Brownstones carry a strong association with prestige and historic charm in urban living.
- Key trait: Distinctive brown sandstone façades with elevated stoops
- Historical context: Built in the late 1800s for affluent city dwellers
- Architectural style: Features ornate moldings and Renaissance or Romanesque elements
3. Flounder Houses
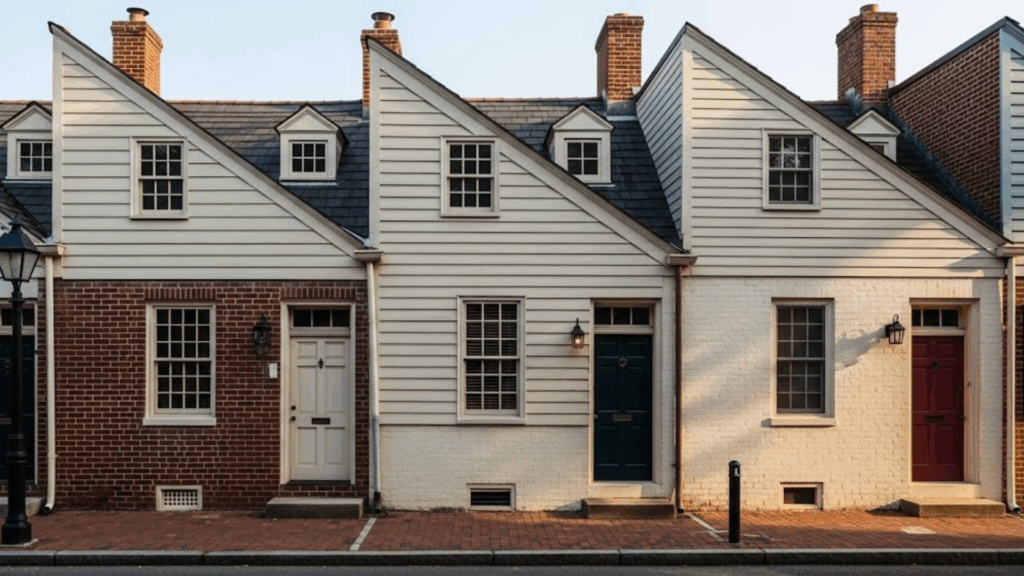
Flounder houses are rare and unique to cities like Alexandria, Virginia, and St. Louis. These narrow homes have a distinctive single-sloped roof that leans to one side, often built flush against the lot line.
Typically one-and-a-half stories tall, they reflect a simple, early American design adapted for tight urban spaces.
- Key trait: One-sided sloped roof, often built against lot lines
- Historical context: Simple housing form used in early urban settlements
- Architectural style: Minimalist design rooted in early American vernacular
4. Shotgun Houses
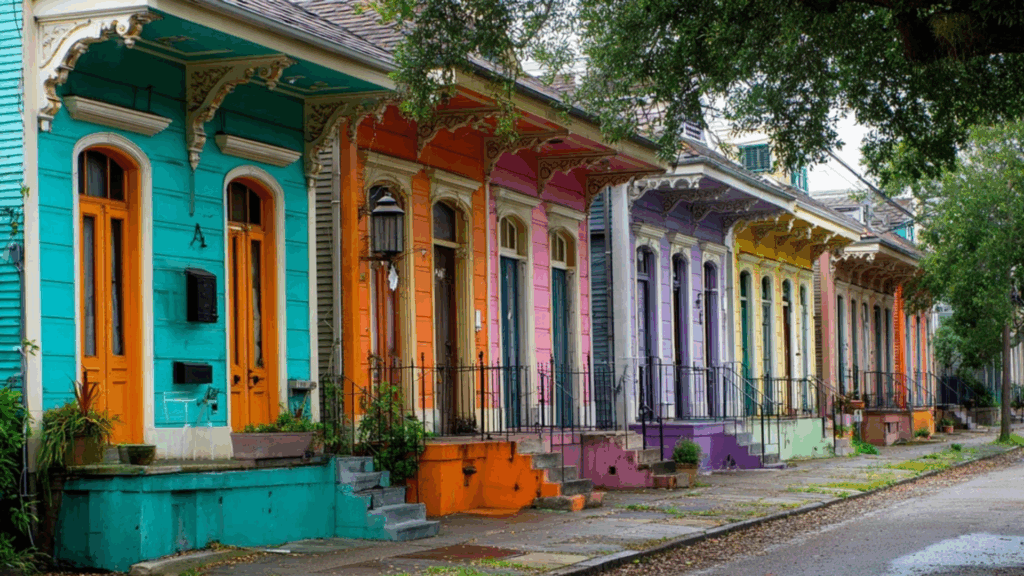
Common in Southern cities such as New Orleans and Atlanta, shotgun houses are long, narrow, and single-story, with rooms arranged one after another in a straight line.
Originally designed to maximize airflow before air conditioning, they often have no hallways.
- Key trait: Long, narrow floor plan with aligned rooms
- Historical context: Affordable housing was standard in Southern cities post-World War II.
- Architectural style: Simple wood-frame structures, often with front porches
5. Double-Barrel & Camelback Variants
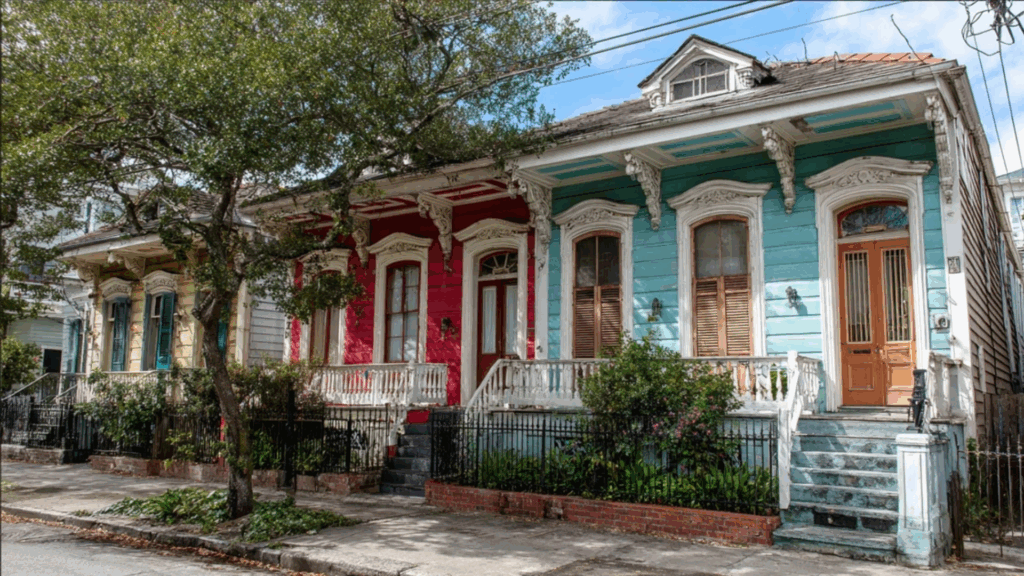
These evolved from the shotgun house to address the need for more space.
Double-barrels are two side-by-side shotgun homes sharing a wall, while camelbacks add a partial second story to the rear of the original structure. These styles allowed families to grow without needing more land.
- Key trait: Creative expansions of the classic shotgun design.
- Historical context: Evolved to accommodate growing families on limited land
- Architectural style: Retains shotgun form with added vertical or side expansion
6. Three-Deckers
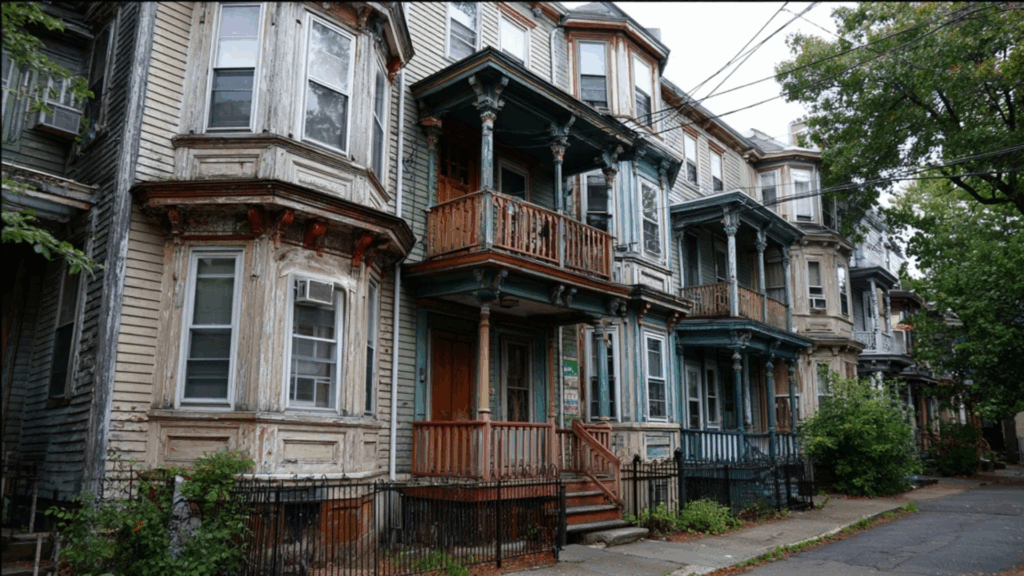
Widespread in New England cities like Boston and Worcester, three-deckers are triple-family homes with three stacked units, one on each floor.
With front porches on each level, they offer density without sacrificing individual entrances and outdoor space.
- Key trait: Triple-stacked units, one per floor
- Historical context: Popular in early 20th-century New England for working-class families
- Architectural style: Wood-frame or brick with front porches and bay windows
7. Regional Adaptations
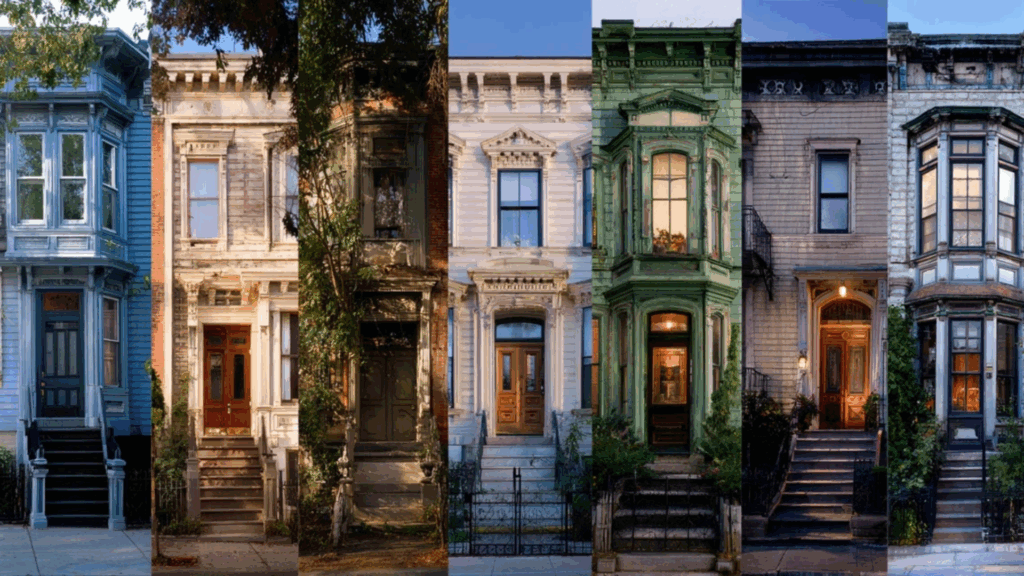
From Philadelphia’s brick trinities (tiny three-story row houses) to San Francisco’s ornate Victorian rows, cities across the U.S. have adapted the row house form to suit local needs and aesthetics.
Chicago’s greystones and Washington, D.C.’s painted brick rows are further examples of how materials, culture, and climate shaped regional expression.
- Key trait: Locally influenced row house variations
- Historical context: Reflects regional materials, needs, and development patterns
- Architectural style: Includes styles like Philadelphia trinities, Chicago greystones, and San Francisco Victorians
Benefits and Drawbacks of Living in a Row Home
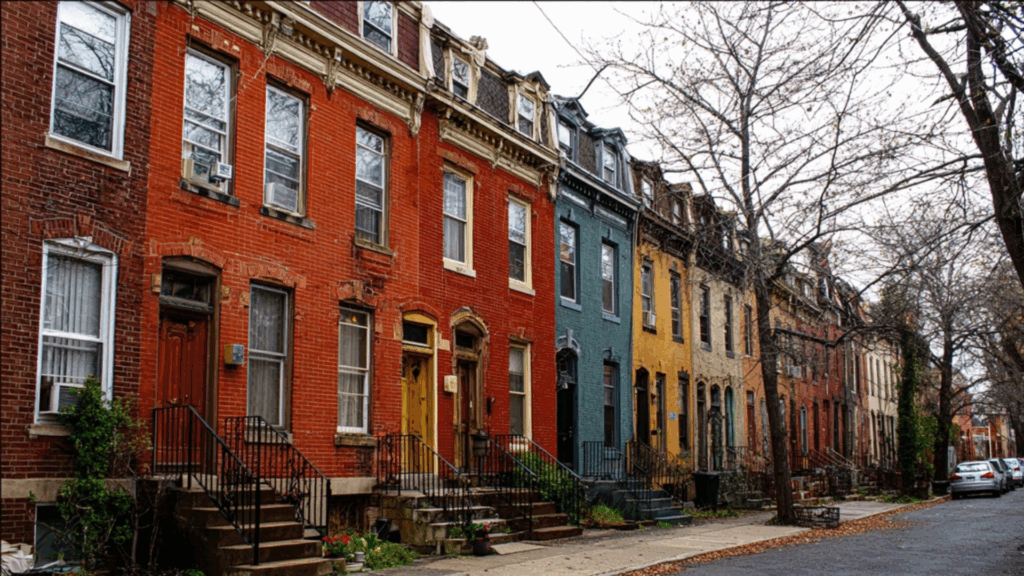
Row homes are a defining feature of many historic and urban neighborhoods, offering a distinct architectural style and lifestyle.
Here’s a quick overview of what to expect when living in one:
Benefits of Living in a Row House
1. Urban Convenience: I love being close to shops, restaurants, and public transit.
2. Efficient Use of Space: My home makes great use of a compact lot without feeling cramped.
3. Affordability: It was more affordable than a detached house in the same neighborhood.
4. Energy Efficiency: Sharing walls with neighbors helps me save on heating and cooling.
5. Low-Maintenance Yards: I don’t have to spend much time or money on yard work.
6. Architectural Charm: The historic details and character of my home make it feel special.
Drawbacks of Living in a Row House
1. Limited Natural Light: With windows only in the front and back, some rooms feel a bit dark.
2. Less Privacy: Sharing walls means I sometimes hear my neighbors, and they hear me.
3. Lots of Stairs: Multiple floors and steep staircases can be tiring, especially with groceries.
4. Old Home Maintenance: My home’s age means dealing with occasional plumbing or roof issues.
5. Street Parking Only: I often have to compete for a parking spot on the street.
6. Renovation Restrictions: Since my home is in a historic district, I need approval for specific updates.
When is a Row House a Good Fit?
A row house is an excellent choice if you enjoy urban living, appreciate historic charm, and don’t mind a narrow, vertical layout.
It suits those who value community, convenience, and efficient use of space.
- You want to live in a walkable, city-centered neighborhood.
- You appreciate older homes with character and charm.
- You’re comfortable with multi-story living and stairs.
- You prefer a low-maintenance yard or outdoor space.
- You enjoy being part of a close-knit, active community.
- You’re okay with limited privacy and shared walls.
- You’re open to renovating or updating an older property.
The Bottom Line
After finding everything, I hope you see that row home living isn’t one-size-fits-all. Each style changed for specific reasons: climate, materials, and the people who built them.
Sure, you’ll deal with shared walls, narrow layouts, and those endless stairs I mentioned. But you’re also getting urban convenience, architectural charm, and energy efficiency that’s hard to beat.
Plus, there’s something special about being part of a streetscape that’s been housing families for generations. Now you know what you’re getting into. The key is matching your lifestyle to the correct row home style and neighborhood.
Which regional style speaks to you? Have you lived in a row home before? Share your experiences in the comments!

