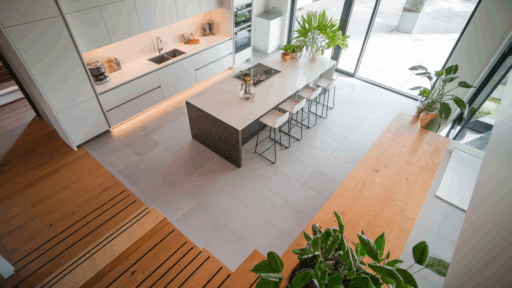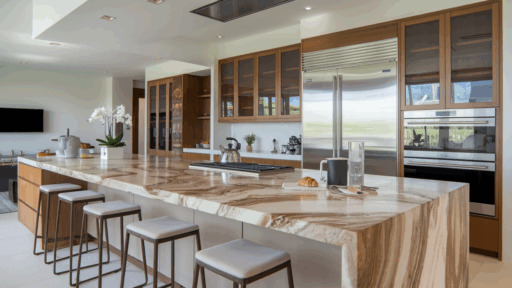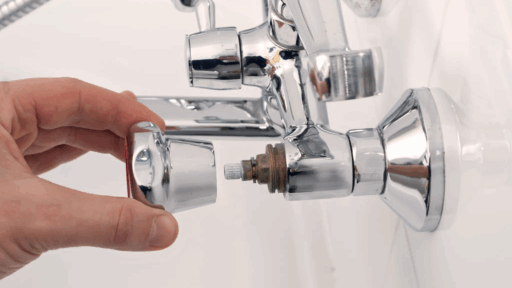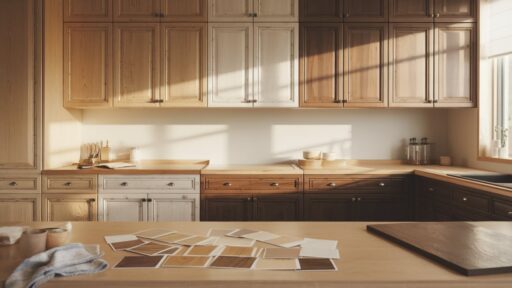Choosing the right depth for your kitchen base cabinets may seem small, but it makes a big difference.
If you’re updating your kitchen or starting from scratch, knowing the standard size can save time and help avoid layout issues.
I’ve seen what happens when cabinets are too deep or too shallow, things don’t line up, storage suffers, and the space just feels off.
That’s why I put this guide together: to give you clear, simple answers. I’ll cover standard measurements, what affects cabinet depth, and how to choose the right fit.
If you’re working with a contractor or doing it yourself, this will help you feel confident and informed.
Why Cabinet Depth Matters?

Choosing the right depth for your kitchen base cabinets makes a big difference.
Cabinets that are too shallow won’t hold large items, while ones that are too deep make things hard to reach.
Proper depth ensures your countertop is aligned and allows appliances like ovens and dishwashers to fit correctly.
It also helps with plumbing under the sink.
Getting this detail right makes your kitchen more functional, comfortable, and clean-looking. A good fit means a better kitchen experience.
Standard Dimensions of Base Kitchen Cabinets
The typical sizes for base kitchen cabinets to help your layout stay functional and easy to plan are:
- Standard Depth (without countertop): 24 inches
- Total Depth (with countertop): 25 to 26 inches
- Why it works: Deep enough for storage, but still easy to reach inside
- Too deep? Hard to see or grab items at the back
- Standard Height (without countertop): 34.5 inches
- Total Height (with countertop): 36 inches
- Common Widths: 12, 18, 24, 30, and 36 inches
- Why standard sizes matter: They help everything fit properly, appliances, countertops, and layout, while keeping the kitchen user-friendly
Factors to Consider When Choosing Cabinet Depth
The key factors to keep in mind when choosing the right cabinet depth for your kitchen are:
- Kitchen Layout and Size: A small kitchen might need shallower cabinets to keep walkways open. A larger space can handle standard depth more easily without feeling tight.
- How You Use the Kitchen: If you cook often or have a lot of cookware, deeper cabinets may seem helpful, but only if you can reach the back easily.
- Accessibility and Comfort: Cabinets should be easy to reach without bending too much or stretching far. Standard depths are designed with comfort in mind.
- Appliance Fit: Make sure your cabinet depth works with appliances like dishwashers, ovens, and refrigerators. Matching sizes keeps everything lined up and neat.
- Plumbing and Wiring: Under-sink cabinets need the right depth to fit pipes and wires without crowding.
Custom vs. Stock Cabinet Options

When selecting kitchen cabinets, you’ll often have to choose between stock and custom.
Stock cabinets are pre-made, budget-friendly, and quick to get. Custom cabinets are made to fit your space and style, ideal for unique layouts or designs.
A quick side-by-side look:
| Feature | Stock Cabinets | Custom Cabinets |
|---|---|---|
| Depth (Base) | Standard 24 inches | Adjustable to any depth |
| Cost | More budget-friendly | Higher cost |
| Delivery Time | Shorter wait-often ready to ship | Longer wait, built to order |
| Fit | Works in most standard kitchens | Fits special layouts or designs |
| Style Options | Fewer choices | Many styles and finishes |
| Best For | Simple remodels or quick fixes | Unique spaces or custom design needs |
If your kitchen has standard measurements, stock cabinets usually work just fine.
But if you need something that fits an unusual space or want more design control, custom cabinets can be worth the extra time and cost.
Tips for Accurate Planning and Measurement

- Use a Tape Measure: Measure the width, height, and depth of each wall where you plan to install cabinets. Always measure from corner to corner and from floor to ceiling.
- Mark Key Features: Note the position of windows, doors, outlets, and vents. These affect where cabinets can go and how they’ll fit.
- Draw a Simple Sketch: Create a basic drawing of your kitchen layout. Mark your measurements clearly. This helps you or a contractor plan the cabinet placement.
- Check for Level Floors and Walls: Use a level to see if the floors and walls are straight. Uneven surfaces may need adjustments before installation.
- Measure Twice: Double-check every number to avoid small errors that can lead to big problems later.
- Have the Right Tools: Use a tape measure, level, pencil, and notepad. For more complex layouts, a measuring app or digital tool can also help.
Conclusion
Choosing the right base cabinet depth may seem like a minor detail, but it significantly impacts how your kitchen functions every day.
I’ve seen how getting the size right can make cooking, cleaning, and organizing feel smoother and easier.
With the right depth, your cabinets won’t just look good-they’ll work better too.
Most kitchens do well with the standard 24-inch depth, but your space, needs, and layout might call for something a bit different.
Think about how you use your kitchen, who uses it, and what needs to fit inside.
If you go with stock or custom cabinets, what matters most is that everything fits well and feels right.
Take your time with measuring, think through your choices, and you’ll end up with a kitchen that works just the way you need it to.








