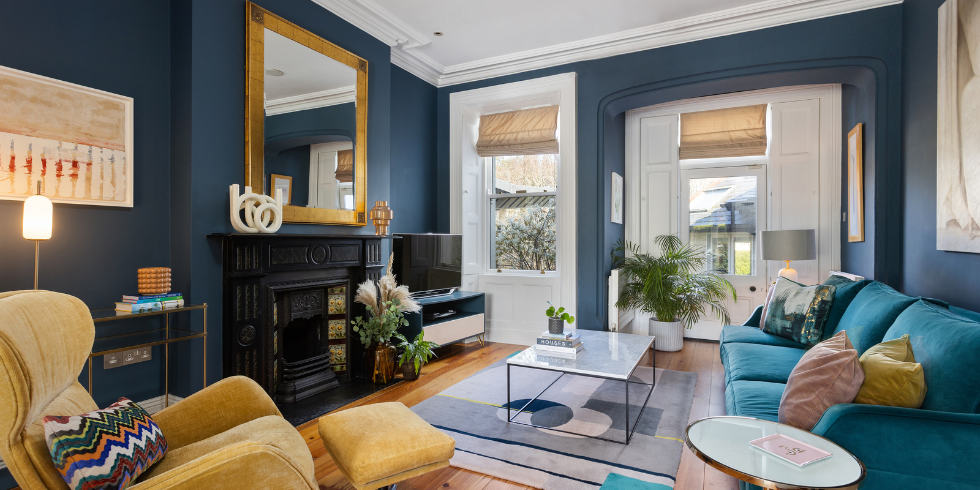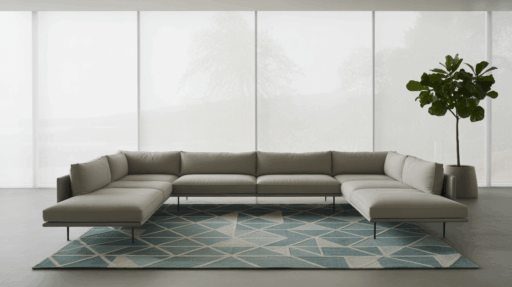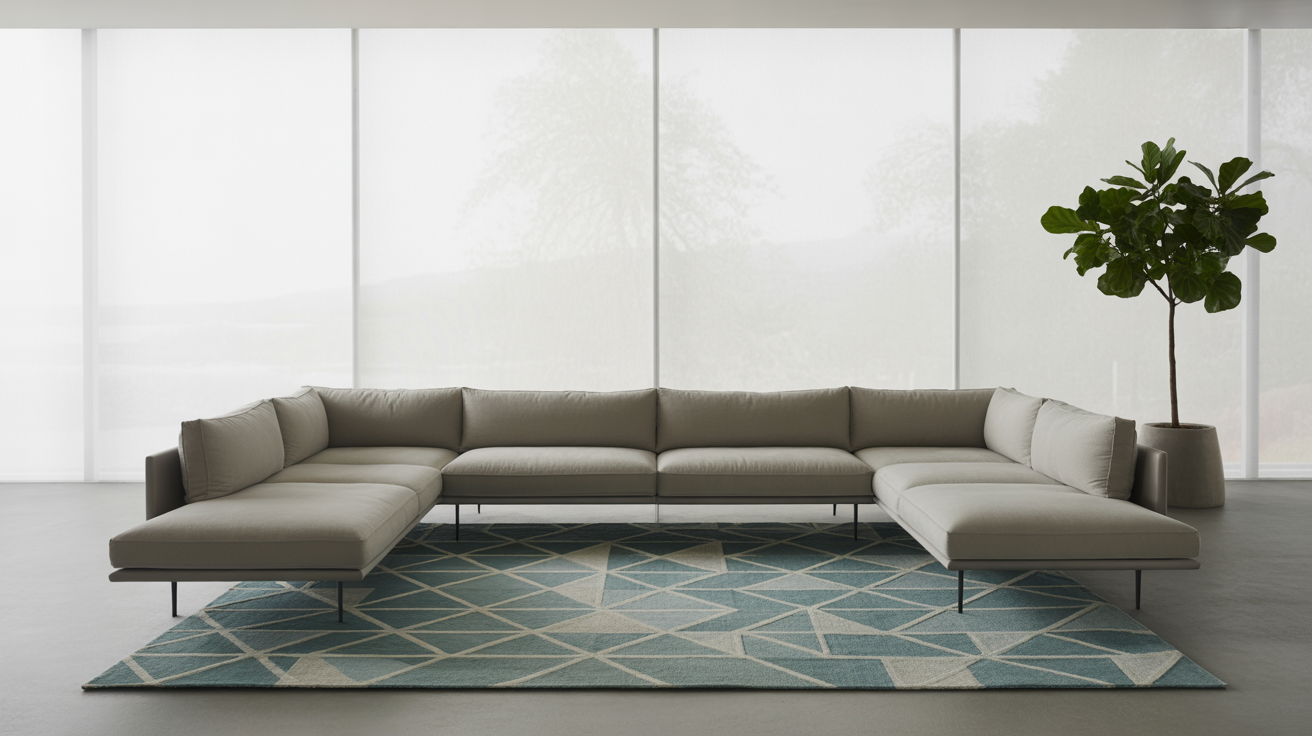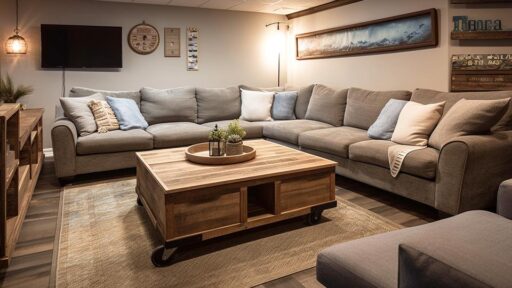Designing a living room that is both stunning and comfortable is a rewarding project – after all, the living room is the heart of your home. It’s where family and friends gather, where you relax after a long day, and the space that sets the tone for your home’s style. In the past, planning a living room layout meant sketching ideas on paper or hiring a professional.
Today, innovative tools like Arcadium 3D have transformed Room design into a fun, interactive DIY experience right in your web browser. In this step-by-step guide, we’ll walk through how to use Arcadium 3D’s platform to create your dream living room design with ease, showcasing the tool’s powerful yet user-friendly features.
Why Your Living Room Design Matters
A well-designed living room balances aesthetics and function. This is the space where you entertain guests and spend cozy evenings, so it needs to be visually inviting while serving your daily needs. Good living room design considers layout (for easy movement and conversation), lighting (for ambiance and tasks like reading), and decor that reflects your personality.
The right design can make a small room feel spacious or a large room feel cozy. It can improve how you use the space – for example, creating a clear path between the sofa and the door, or ensuring the TV is at a comfortable viewing angle. In short, designing your living room with care enhances not only the beauty of your home but also its livability.
Arcadium 3D: A Game-Changer for DIY Interior Design
If you’ve ever wished you could magically rearrange your living room without lifting heavy furniture, Arcadium 3D is the game-changer you’ve been looking for. This online interior design platform makes it possible for anyone – from first-time decorators to seasoned professionals – to plan and visualize a space in three dimensions. What sets Arcadium 3D apart is its ease of use and powerful features combined. You don’t need any special software or technical drawing skills; everything runs in your web browser with intuitive drag-and-drop controls.
For DIY enthusiasts, Arcadium 3D lowers the barrier to entry in interior design. The learning curve is gentle – most users master the basics in minutes. At the same time, the platform offers robust tools that even professional interior designers appreciate for quick concept mockups and client presentations.
A host of 3D design platforms exist, but Acradium 3d stands out by providing advanced capabilities without the complexity. There’s no software to install and no cost to get started, making it accessible and budget-friendly. In the next sections, we’ll dive into how you can leverage Arcadium 3D step by step to bring your living room vision to life.
Step-by-Step Guide to Creating Your Dream Living Room

Ready to design your space? Let’s break down the process of designing a custom living room in Arcadium 3D. Follow these steps to go from a blank canvas to a fully furnished, beautiful 3D living room model:
Step 1: Plan and Set Up Your Room Layout
Every great design starts with a solid plan. Begin by launching Arcadium 3D in your browser and starting a new project for your living room. You can choose to start from scratch with an empty room or use a template if one is available that matches your room shape. First, define your room’s dimensions – input the length and width of your living room (and the height of the walls).
Accurate measurements are key to ensuring your 3D design matches reality. Arcadium 3D makes this easy by letting you draw walls and specify their lengths, or adjust a pre-made template to fit your dimensions. With your blank room space set up, sketch out the basic layout. Use Arcadium’s wall tool to draw the outline of the living room if it’s not already in place.
Add architectural features like archways or half-walls if your space has them. At this stage, you’re essentially creating the 2D floor plan of the room. Think about the flow of movement: where are the entryways? How will people walk through the space? You can always tweak wall placements or dimensions, so don’t worry – Arcadium’s interface lets you click and drag walls to adjust lengths or angles, giving you precision without fuss.
Step 2: Add Doors and Windows for Realism
With the room shape in place, it’s time to insert doors and windows. These elements are crucial because they influence how you’ll arrange furniture and how natural light enters the room. Arcadium 3D provides simple icons or tools to drop in doors and windows onto your walls.
For example, select a door from the catalog and click on the wall where the main entrance of your living room should be – the door will snap right into the wall. Do the same for windows: choose a window style (perhaps a large picture window or a pair of casement windows) and place it on the appropriate wall.
As you add each door or window, Arcadium will automatically create an opening in the wall and you can adjust its size or position. This step instantly makes your floor plan feel more like a real room. You’ll start to see where light will come in and how people will enter or exit the space, which is important for planning where to put key furniture pieces.
Take a moment to review your layout in 2D and ensure that doors swing in the correct direction and there’s enough clearance space around each opening. The software’s grid and measurement tools can help with this, showing distances so you can maintain functionality (for instance, making sure a door won’t hit a side table when opened).
Step 3: Furnish with Your Style in Mind
Now for the fun part – furnishing your living room. Arcadium 3D comes with an extensive library of furniture and decor items, so you can pick pieces that match your style, whether it’s a cozy modern farmhouse look or a sleek minimalist vibe. Start with the big pieces: sofa, coffee table, TV stand or media console, armchairs, or a bookshelf. Drag and drop each item from the catalog into your floor plan. When you drop furniture in, you can move it around, rotate it, and position it against walls or floating in the space as needed.
Play around with the layout to see what works best. Perhaps you’ll center the sofa facing a TV, with a coffee table in between, or maybe you prefer arranging chairs around a fireplace for conversation. Arcadium makes it easy to experiment with multiple layouts – you can reposition furniture as many times as you want without any heavy lifting!
Try placing that couch on different walls, or see how the room feels with two chairs instead of a loveseat. You can also adjust the size of some items or swap them out entirely from the library if you change your mind (for example, try a larger sectional sofa versus a small 3-seater). The goal of this step is to get all your main furniture pieces in place, roughly where you think they should go, and to ensure the room feels balanced. Keep an eye on pathways and spacing: Arcadium’s top-down view will show if things are looking cramped or too sparse, so you can adjust accordingly.
Step 4: Add Décor and Personal Touches
With the big items situated, it’s time to decorate and style your virtual living room. This is where your dream design really comes to life. Browse Arcadium’s library for décor elements like rugs, lamps, coffee table books, plants, curtains, and wall art. Adding these finishing touches will give your 3D model personality and warmth. For instance, drop a plush rug under the seating area, place a floor lamp beside the sofa for a cozy reading nook, and hang some artwork on the walls. You can even include smaller accents like throw pillows on the couch or a vase on the coffee table.
Arcadium 3D also allows you to play with colors and materials easily. Want to see how a different wall color would look? Select the wall and choose a new paint color or texture (perhaps an accent wall in deep blue or a trendy wallpaper pattern). You can do the same for flooring – switch between hardwood, tile, or carpet with a couple of clicks. Don’t be afraid to try bold color schemes or mix and match styles; the beauty of a digital design tool is that nothing is permanent until you love it. If something doesn’t look as good as you imagined, you can undo it or swap it out in seconds. Adjusting lighting is another great feature: you can add light fixtures (ceiling lights, sconces) and even adjust the lighting levels in the scene to mimic daytime sunlight or a soft evening glow. This helps you ensure the room’s ambiance is just right, and it’s especially useful to see how your selected colors and textures look under different lighting conditions.
Step 5: Visualize in 3D and Refine Your Design
Now that you’ve laid out furniture and decor, it’s time for the moment of truth – visualizing your living room in 3D. With Arcadium 3D, you can switch from the 2D floor plan view to an immersive 3D view instantly. This is where the design truly feels real. Suddenly, you’re looking at a lifelike model of your living room: you can see the colors, the furniture arrangement, and even how light falls into the space as if you were standing in it.
Use the on-screen navigation (or your keyboard/mouse) to take a virtual walkthrough of the room. Stroll through the entry door, look around from different angles, and make sure the design feels right. Is the coffee table too close to the sofa? Is that wall color a bit too dark in the daylight? This 3D perspective will answer those questions.
One of the greatest advantages of Arcadium’s 3D view is the visual accuracy – you get a realistic preview of how everything will look and fit. If you spot something you’d like to change, simply hop back into the design mode and adjust it. Maybe you decide to center the rug, or try a different lamp that casts more light.
These iterations are quick and effortless, allowing you to refine your design step by step. You can toggle back to 3D view any time to check the changes. Repeat this as much as needed – unlike rearranging a real room, you won’t strain any muscles moving virtual furniture around!
When you’re satisfied with the design, Arcadium 3D also makes it easy to save and share your work. You can save the project to come back to it later or experiment with a duplicate copy for an alternate design idea. If you want feedback, share a link to your 3D design with a friend or family member. Professionals using Arcadium might even send the 3D tour link to clients for approval. The ability to share a virtual walkthrough of your living room means everyone involved can truly see the vision, not just imagine it. This reduces miscommunication and helps ensure the final result meets expectations.
Benefits of Using Arcadium 3D for Living Room Design
Designing your living room with Arcadium 3D isn’t just fun – it also comes with significant benefits that traditional design methods can’t easily match:
- Cost-Effective: By planning virtually, you can avoid costly mistakes and do-overs. It’s much cheaper (free, in fact, to use the software) to experiment with a dozen sofa styles in Arcadium than to buy and return furniture repeatedly. You’ll also save money by getting the design right before making any purchases or hiring contractors. Essentially, Arcadium 3D lets you try before you buy in a very realistic way, which is a boon for your budget.
- Visual Accuracy: Arcadium 3D’s realistic rendering gives you an accurate picture of how your chosen furniture, colors, and decor will look in your actual space. This visual precision means no more guesswork. You can see if that large sectional really fits against the wall, or how the room will feel with a dark paint color, before you commit in real life. The 3D model accounts for real measurements, so you won’t end up with furniture that’s too big or small. Seeing a lifelike preview of your design ensures you’re satisfied with the look and layout, greatly increasing confidence in the final outcome.
- Easy Iteration: With traditional interior design, making changes can be labor-intensive (moving heavy furniture, repainting walls) or expensive if you change your mind too late. In Arcadium 3D, iteration is effortless. Want to see the room with a different coffee table? A few clicks will swap it. Need to try three different rug options? Go for it – it takes no time at all. You can explore countless layout configurations and style choices in a single afternoon. This freedom to iterate encourages creativity; you might discover a layout you hadn’t even considered initially. Plus, the undo button is always there, so there’s no fear of “messing up” – you can always revert to a previous idea. The result is a thoroughly refined design process where you land on the perfect arrangement through exploration.
- Beginner-Friendly, Professional-Grade: Arcadium 3D strikes a unique balance between accessibility and depth. If you’re a beginner, you’ll appreciate the guided steps, templates, and intuitive interface – it feels like a game where you’re decorating a virtual dollhouse, except it’s your actual living room. If you’re a professional designer, you’ll find value in the precision tools, the ability to quickly draft layouts for clients, and the high-quality visuals for presentations. The software is powerful enough to use for real projects yet simple enough that anyone with a vision for their space can pick it up and use it. This dual appeal means you’re using a platform trusted by both homeowners and pros alike.
Final Thoughts
Designing your dream living room is an exciting journey, and Arcadium 3D makes that journey accessible and enjoyable. By combining ease of use with advanced 3D visualization, Arcadium 3D allows you to take ideas from your imagination and transform them into a tangible plan.
You’ve learned how to map out your room, experiment with layouts and decor, and visualize the results all in one seamless platform. Whether you’re a DIY decorator sprucing up your first home or an interior design enthusiast refining your space, Arcadium 3D is the ideal tool to bring your vision to life.
With its cost-saving benefits, realistic previews, and flexible design process, you can confidently create a living room that is perfectly tailored to your taste and needs. So go ahead – fire up Arcadium’s room designer, and watch your dream living room take shape in 3D before your eyes. Happy designing!








