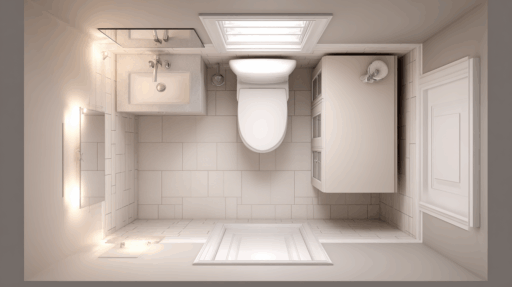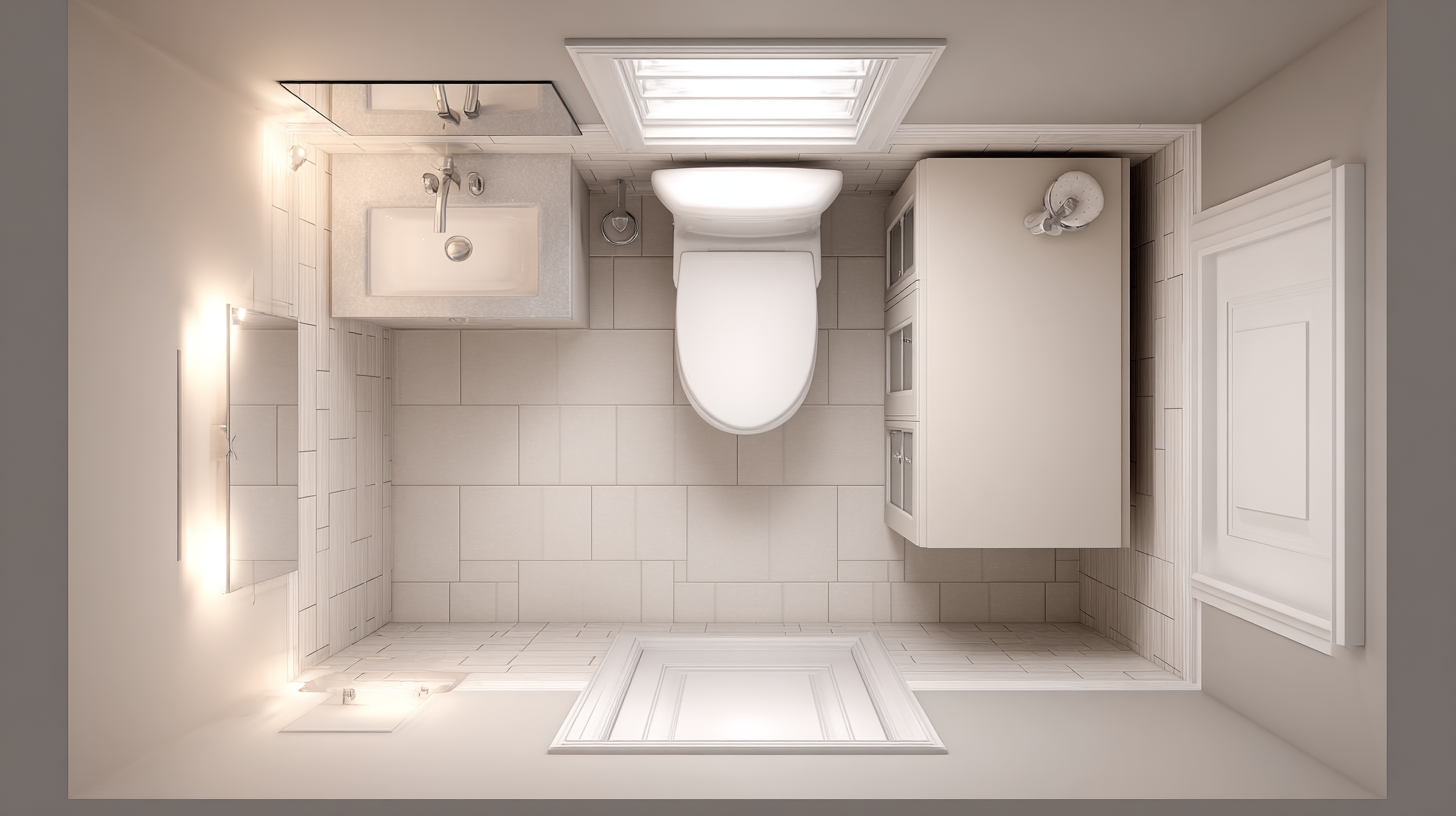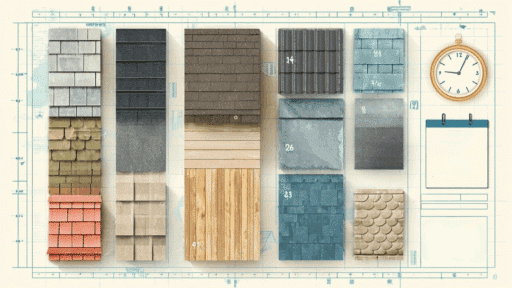Nobody wants to feel cramped in their bathroom or deal with expensive fixes because they didn’t follow building codes.
Getting your bathroom dimensions right the first time ensures comfort, safety, and legal compliance while saving you money and headaches down the road.
This guide covers the essential toilet room size requirements from the International Residential Code (IRC), practical design tips from bathroom experts, and the difference between minimum code standards and what feels comfortable.
You’ll learn exactly how much space you need for new construction, remodeling projects, and ADA-compliant bathrooms, as well as learn innovative layout solutions that maximize both function and comfort in any size space.
What is the Minimum Toilet Room Size in the U.S.?
The International Residential Code (IRC) specifies a minimum toilet room size of 30 inches wide by 60 inches long (2.5 feet by 5 feet) when the toilet is located in its own enclosed space, such as a small water closet.
This size provides just enough room for the required clearances: 15 inches from the toilet center to each side wall and at least 21 inches of space in front.
While it meets legal standards in most U.S. areas, the space can feel tight for daily use. Many builders suggest adding extra inches for comfort and ease of movement. If space is limited, this size ensures your design complies with code.
Always verify local rules, as some areas may have different requirements.
Required Clearances Around Toilets
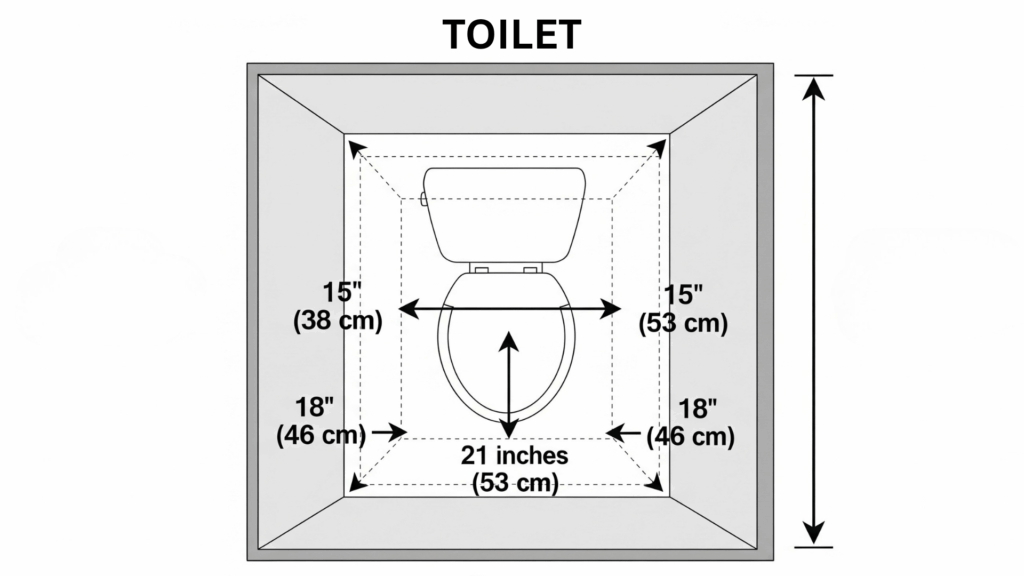
Toilet installation must comply with specific clearance rules for usability and building code compliance:
- Side clearance: Minimum 15 inches from the centerline of the toilet to any side wall or obstruction.
- Front clearance: Minimum 21 inches from the front edge of the toilet to the nearest wall, fixture, or door.
- Recommended for comfort: At least 18 inches of side clearance and 24 to 30 inches of front clearance support better movement and comfort.
These measurements align with IRC Table P2705.1 and UPC section 402.5, which regulate functional spatial clearances in toilet rooms.
Recommended Toilet Room Dimensions for Comfort
While building codes specify a minimum of 30 by 60 inches, most bathroom designers and builders recommend going bigger for a more comfortable experience.
A better size is around 36 inches wide by 66 inches long, or even larger if you have the space. This extra room makes a big difference in how the bathroom feels and works.
With more space, you’ll have better knee clearance when sitting down, doors can swing open more easily without hitting you, and there’s room to properly place things like toilet paper holders and grab bars where you can reach them.
If you’re tall or need extra space to move around, these larger dimensions make the bathroom much more pleasant to use. The small investment in extra square footage pays off every day in comfort and convenience.
ADA Considerations for Residential Toilet Areas
If designing for accessibility or aging-in-place, consider larger toilet room dimensions, though ADA compliance is not mandatory in typical single-family homes:
- Minimum width of 60 inches
- Depth of 56 to 60 inches to allow a wheelchair turning radius
- Installation of grab bars and proper door swings for safety
These standards help create an inclusive environment suitable for users with mobility challenges.
Toilet Room Size Scenarios in the U.S.
When planning or remodeling a bathroom, understanding standard toilet room sizes in the U.S. helps you balance comfort, code compliance, and space efficiency.
These scenarios offer practical options depending on space availability and user needs. Here’s what typical layouts look like.
| Toilet Room Layout | Dimensions | Notes |
|---|---|---|
| Code Minimum | 30″ x 60″ | Meets IRC clearance, feels tight |
| Builder-Standard Comfort | 36″ x 66″ | More spacious, easier movement |
| Accessibility-Inspired | 60″ x 60″ or more | Wheelchair-compatible with wider doors |
Placement Tips for Doors and Fixtures
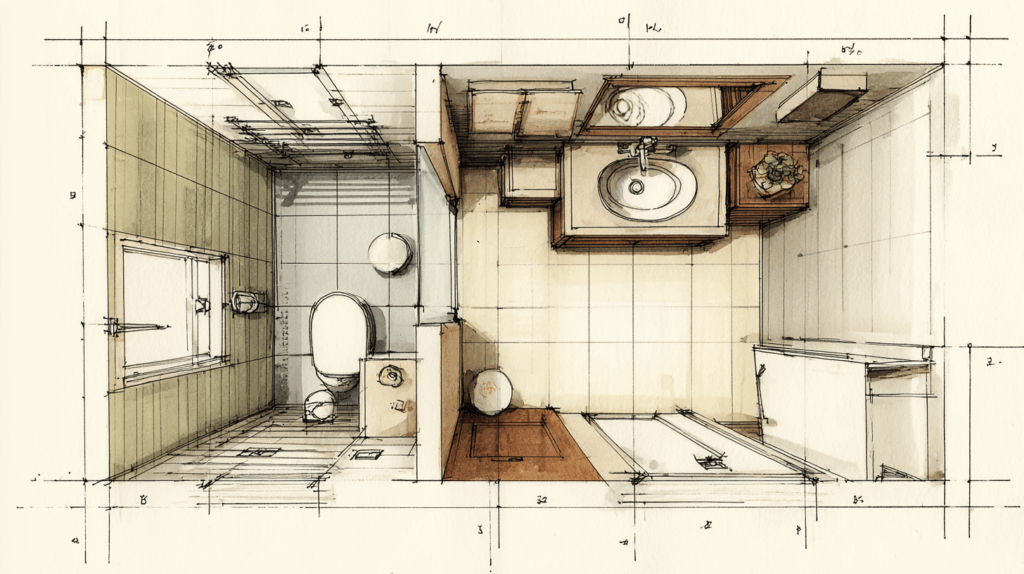
Planning where to place doors, toilets, and sinks can make or break the comfort and flow of your bathroom. Smart layout choices help prevent awkward spacing and improve usability.
- Doors that swing inward must not encroach on clearance zones around the toilet.
- Opt for outward-swinging or pocket doors to maximize usable space in tight rooms.
- Toilet paper holders should be installed 8 to 12 inches in front of the toilet bowl and 26 to 30 inches above the floor for comfortable reach.
By following basic clearance rules and thinking through door swings and fixture spacing, you can create a toilet room that feels open, functional, and easy to use every day.
Wrapping it Up
When it comes to toilet room size, following the bare minimum isn’t always the best choice. U.S. codes typically require a minimum of 30 by 60 inches, with 15 inches of space on each side and 21 inches in front.
But if you want a bathroom that feels easier to use, is more comfortable, and adds long-term value to your home, it’s smart to go a little bigger. This is especially helpful for families, older adults, or anyone planning to age in place.
Always check your local building codes or consult with your city’s building department before you begin. A few extra inches now can make a big difference later.
Frequently Asked Questions (FAQs)
1. What Is the Ideal Ceiling Height for A Toilet Room?
While codes typically require a minimum ceiling height of 7 feet in bathrooms, higher ceilings help improve ventilation and reduce the feeling cramped.
2. Are There Space Requirements for Toilets Installed Near Bathtubs or Showers?
Yes. Building codes often require at least 15 inches of clearance from the center of the toilet to the edge of a tub or shower to ensure comfortable use.
3. Can a Toilet Room Include Additional Fixtures Like a Sink or Storage?
Yes. Many toilet rooms incorporate compact sinks or wall-mounted storage, but it is essential to ensure that the overall room size and clearances still meet code and comfort standards.
4. What Door Types Are Best for Small Toilet Rooms?
Pocket doors or outward-swinging doors are preferred in tight spaces, as inward-swinging doors can interfere with required clearances and make the space feel smaller.
5. How Do Plumbing Vent and Cleanout Placements Affect Toilet Room Design?
Proper vent and cleanout locations are essential for plumbing function, but may impose restrictions on fixture placement; plan accordingly to avoid conflicts with clearances.

