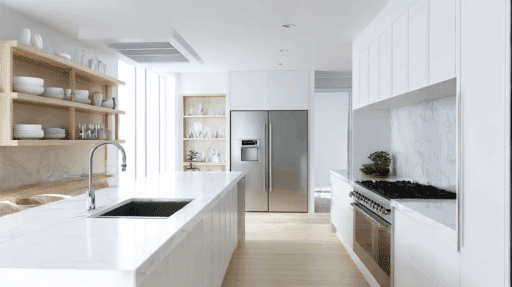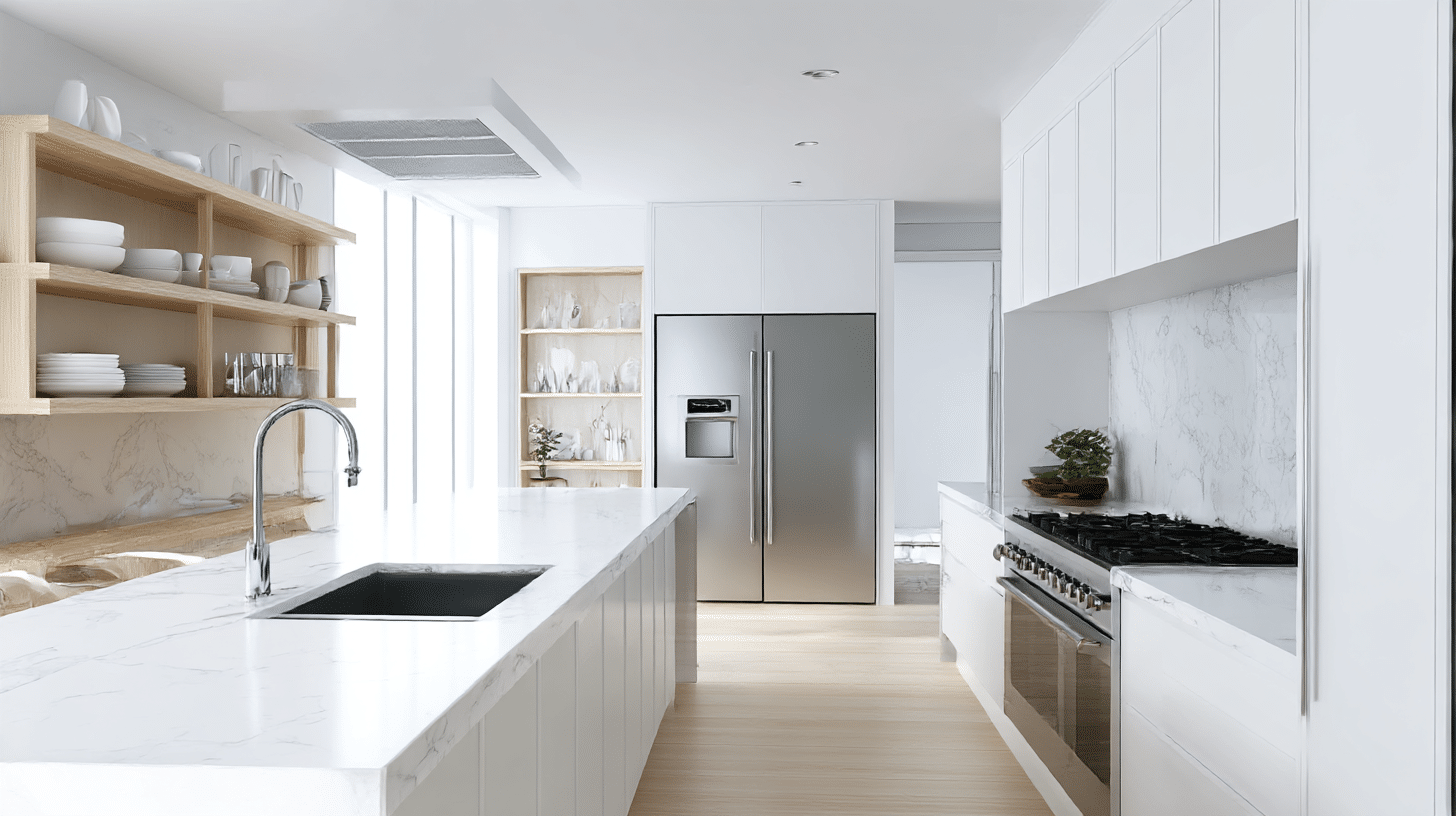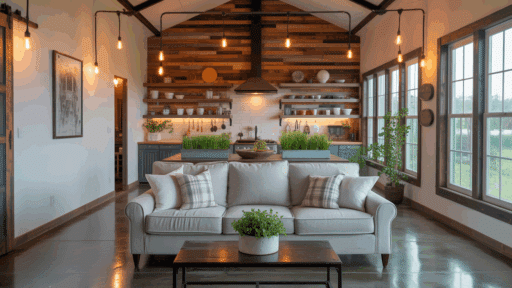Ever tried to reach something in the back of your kitchen cabinet and practically had to crawl inside?
That frustrating stretch happens because the cabinet depth wasn’t planned right. Most people don’t realize how much cabinet depth affects daily kitchen life.
Too shallow, and nothing fits. Too deep, and items disappear forever. Standard kitchen cabinet sizes aren’t just about measurements.
It’s about creating kitchens that actually work for real families. Standard depths help you reach everything easily. They prevent doors from hitting each other.
Cabinet depth affects your counter space, traffic flow, and appliance fit, too. Understanding these proven depths before planning saves money, time, and frustration.
Why Cabinet Sizes Matter in Kitchen Design
Getting cabinet sizes right affects every part of your kitchen experience.
Proper sizing creates smooth layouts where people can move around easily and reach everything they need without stretching or bumping into things.
When cabinets are the wrong size, your beautiful kitchen turns into a daily obstacle course. Appliances won’t fit properly, leaving awkward gaps or forcing you to squeeze things in.
The workflow becomes choppy when you can’t open the oven door because a cabinet is too close, or when counter space feels cramped because the depth is off. Smart sizing makes your kitchen both gorgeous and functional for everyday life.
Cabinet Categories and Their Standard Sizes
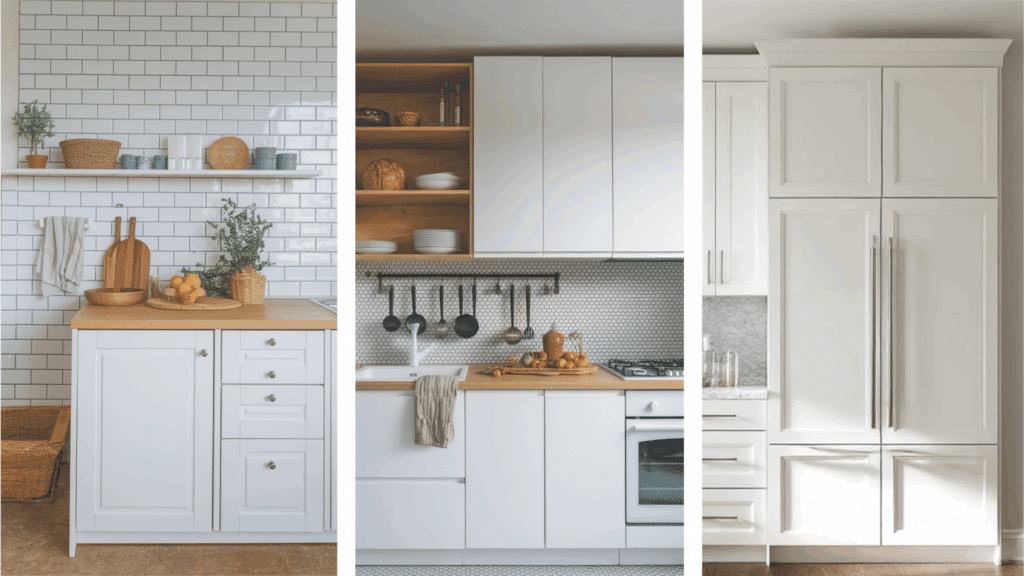
Kitchen cabinets come in three main types, each with specific standard measurements that work for most homes.
These tried-and-true dimensions help designers and homeowners create kitchens that function smoothly while keeping costs reasonable.
| Cabinet Type | Primary Use | Key Features |
|---|---|---|
| Base Cabinets | Supports countertops, sinks, and appliances | 34.5″ high (36″ with countertop), 24″ deep |
| Wall Cabinets | Stores dishes, food, and small kitchen items | Heights vary (12″–42″), 12″–15″ deep |
| Tall Cabinets | Pantry storage, broom closet, built-in ovens | 84″, 90″, or 96″ tall, 12″–24″ deep |
These standard measurements serve as your starting point, but remember that custom options exist when your space calls for something different.
Most kitchen layouts work perfectly with these standard sizes, making planning easier and replacement parts more affordable down the road.
Standard Base Cabinet Sizes
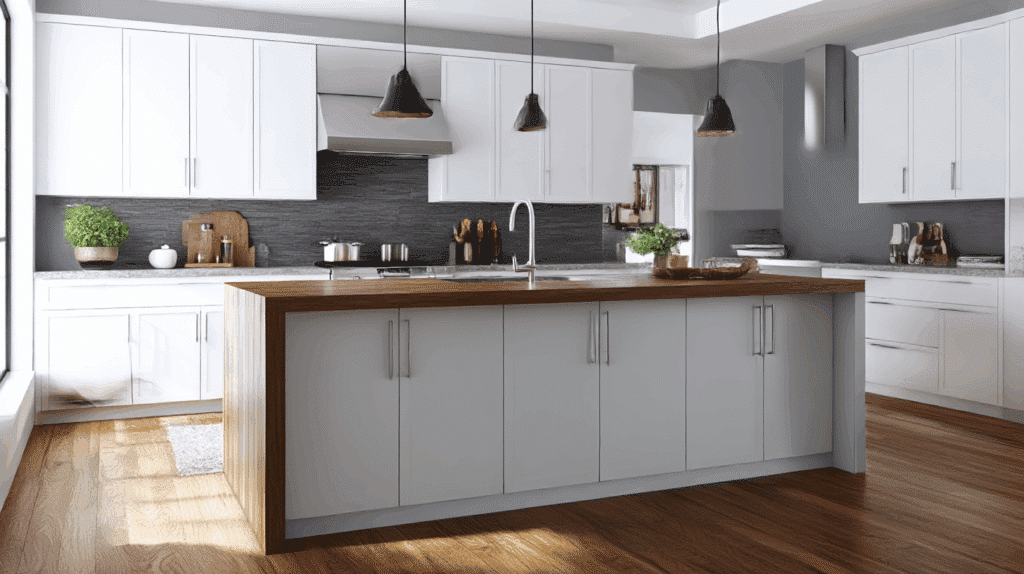
Base cabinets form the foundation of your kitchen storage and workspace. These sturdy units sit on the floor and support your countertops, making their measurements crucial for both comfort and functionality.
Understanding these standard dimensions helps you plan a counter height that works for cooking and prep tasks while ensuring your cabinets align perfectly with appliances like dishwashers and ranges.
Standard Height
34.5″ without countertop, 36″ with countertop. The 34.5-inch cabinet height creates the perfect 36-inch counter height when you add a standard 1.5-inch countertop.
This measurement works comfortably for most adults and matches the height of standard dishwashers and ranges for a seamless look.
Standard Depth
24″ (30″ for specialty cabinets). The 24-inch depth provides plenty of storage space while leaving room for people to walk behind when the cabinet doors are open.
Specialty cabinets like pantry units often use a 30-inch depth to maximize storage capacity for larger items.
Common Widths
9″ to 48″ (in 3″ increments). Base cabinets come in widths that increase by 3 inches, starting from narrow 9-inch units perfect for spice storage up to wide 48-inch cabinets ideal for large drawers.
This system makes it easy to mix and match different sizes to fit any kitchen layout perfectly.
| Measurement | Standard Size | Notes |
|---|---|---|
| Height | 34.5″ (without countertop) | 36″ with countertop |
| Depth | 24″ | 30″ for specialty cabinets (e.g., deeper drawers) |
| Width | 9″ to 48″ | In 3″ increments (e.g., 9″, 12″, 15″, …, 48″) |
Standard Wall Cabinet Sizes
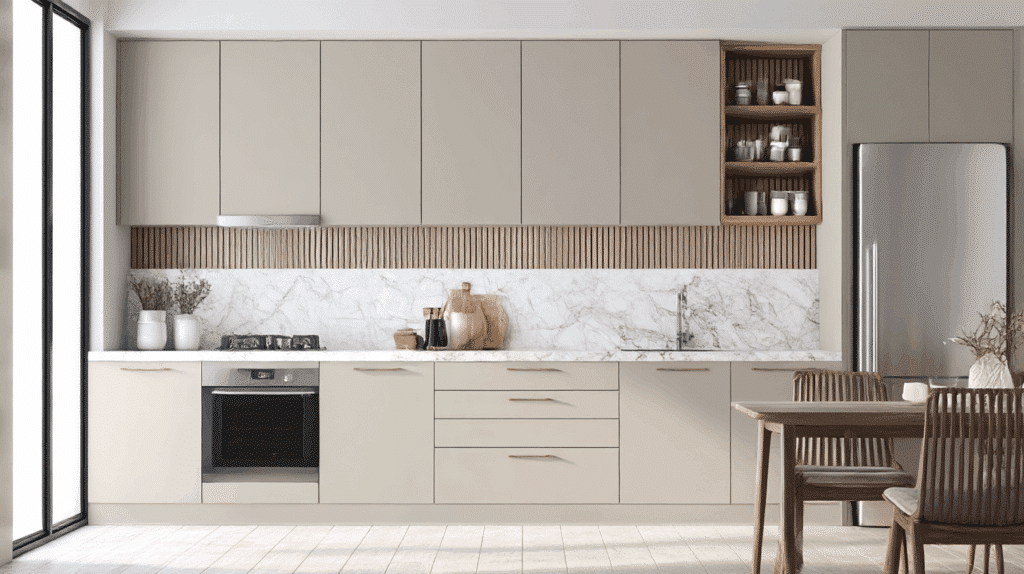
Wall cabinets hang above your counters and provide essential upper storage for dishes, glasses, and everyday items. These cabinets need careful sizing to balance storage space with easy access and visual appeal.
Getting the dimensions right ensures you can reach everything comfortably while maintaining proper clearance above work surfaces.
Standard Height
12″, 15″, 18″, 24″, 30″, 36″, and 42″. These height options let you customize storage based on your ceiling height and what you plan to store inside. Shorter 12-inch cabinets work great above sinks, while taller 36-42 inch units maximize storage in kitchens with high ceilings.
Standard Depth
12″ (24″ above microwaves or refrigerators). The shallow 12-inch depth keeps dishes and glasses within easy reach without making you stretch too far. Deeper 24-inch cabinets above appliances provide extra storage space and help hide bulky items like large serving platters.
Common Widths
9″ to 36″. Wall cabinet widths follow the same 3-inch increment system as base cabinets, making it easy to line them up perfectly. Narrow 9-inch units fit well in tight spaces, while wider 36-inch cabinets offer maximum storage for larger kitchens.
| Measurement | Standard Sizes | Notes |
|---|---|---|
| Height | 12″, 15″, 18″, 24″, 30″, 36″, 42″ | Choose based on ceiling height and design preference |
| Depth | 12″ (standard)24″ (above microwaves/refrigerators) | Deeper cabinets accommodate larger appliances above cooking zones |
| Width | 9″ to 36″ (in 3″ increments) | Common increments: 9″, 12″, 15″, …, up to 36″ |
Standard Tall Cabinet Sizes (Pantry and Utility Cabinets)
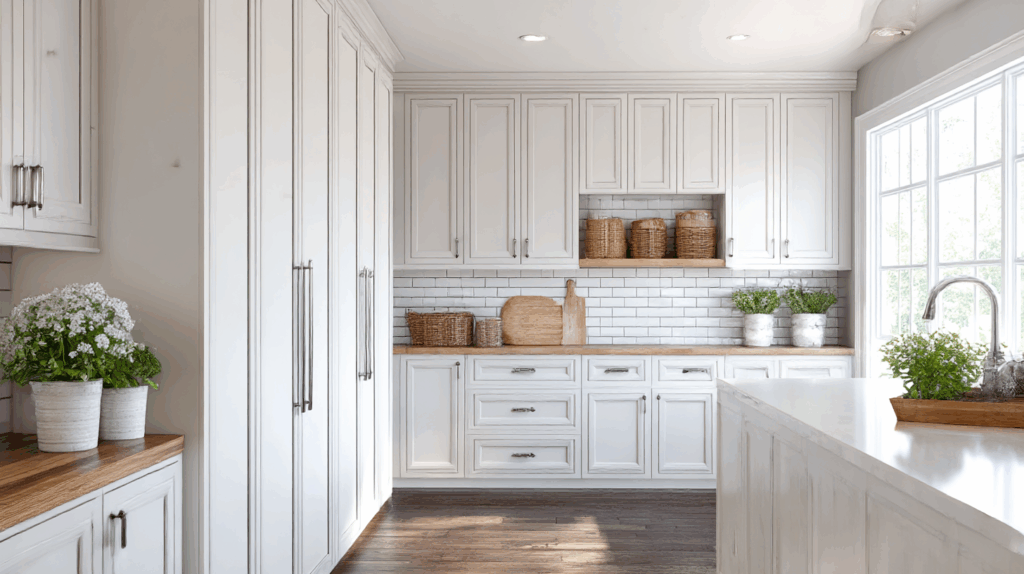
Tall cabinets stretch from floor to ceiling and provide maximum storage space in a small footprint. These versatile units work perfectly as pantries, broom closets, or utility storage for cleaning supplies and small appliances.
Their impressive height makes them ideal for storing everything from bulk groceries to rarely used holiday dishes.
Standard Height
84″, 90″, and 96″. These heights accommodate most standard ceiling levels, with 84-inch cabinets fitting under 8-foot ceilings and 96-inch units reaching 9-foot ceilings. The extra height maximizes vertical storage space and creates a custom-built-in look that makes kitchens feel more expensive.
Standard Depth
12″ to 24″. Shallow 12-inch depths work well for spice storage and canned goods, where you want everything visible at a glance. Deeper 24-inch units provide room for bulk items, small appliances, and cleaning supplies while still allowing easy access to items in the back.
Standard Width
18″, 24″, and 36″. Narrow 18-inch widths fit perfectly in tight spaces between other cabinets or appliances. Wider 36-inch units offer massive storage capacity and work great as walk-in style pantries with adjustable shelving systems.
| Measurement | Standard Sizes | Notes |
|---|---|---|
| Height | 84″, 90″, 96″ | Choose based on ceiling height; allows floor-to-ceiling cabinet design |
| Depth | 12″ to 24″ | 12″ for narrow storage; 24″ matches base cabinet and countertop depth |
| Width | 18″, 24″, 36″ | Standard widths for pantry, broom, or oven cabinets; wider options offer more storage |
How to Measure Cabinets
Measuring your cabinets accurately is key to a smooth renovation or installation. Start by noting the height, width, and depth of each cabinet, measuring from the top to the bottom, side to side, and front to back.
Be sure to double-check your numbers to avoid costly errors later.
| What to Measure | What to Include |
|---|---|
| Cabinet Dimensions (Exterior) | Height (top to bottom), Width (side to side), Depth (front to wall) |
| Obstructions | Windows, sinks, appliances, pipes, electrical wiring, and HVAC components |
| Cabinet Interior | Interior height, width, and depth; include shelf measurements |
| Cabinet Elements | Doors, drawer fronts (height & width), drawer boxes (height, width, depth), hinges, and cabinet pulls |
Don’t forget to measure inside the cabinets, including shelves. Lastly, measure door fronts, drawer boxes, hinges, and pulls if you’re replacing any hardware.
What Is the Standard Kitchen Counter Depth?
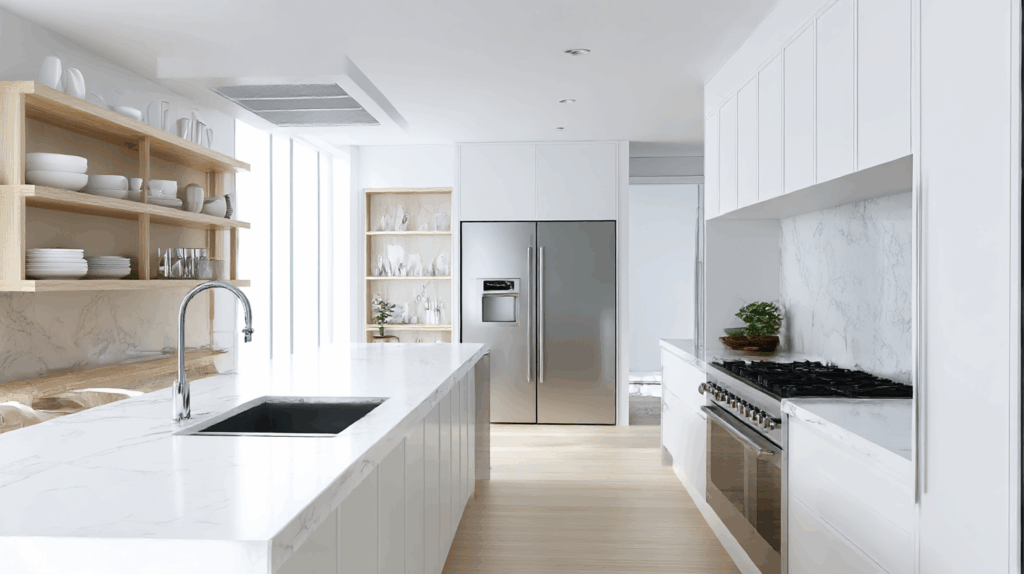
Standard kitchen counter depth measures 25 to 25.5 inches, which includes a slight overhang beyond the 24-inch deep base cabinets underneath. This extra inch creates a comfortable toe space and prevents cabinet doors from hitting your legs while cooking.
The depth works perfectly with standard appliances since dishwashers and ranges are designed to align flush with this measurement.
Kitchen islands often use deeper counters around 27 to 28 inches to provide more workspace and accommodate bar stools.
Custom designs can vary these depths based on specific needs, but sticking with standards ensures everything fits together seamlessly.
Tips for Choosing the Right Sizes for Your Space
Standard cabinet sizes work for most kitchens, but every space has unique challenges that require smart planning.
The key is understanding how to adapt these measurements to fit your specific layout, ceiling height, and lifestyle needs.
Measure layout accurately: Precise wall, ceiling, and utility measurements prevent costly installation errors.
Match cabinet height to ceiling: Use 36″ cabinets for 8′ ceilings and 42″ for 9′ ceilings to optimize space.
Maximize small kitchens vertically: Taller cabinets and lighter colors make compact spaces feel larger.
Check appliance compatibility: Ensure cabinet dimensions align with appliance size and ventilation needs.
Plan island spacing wisely: Leave 42″ around islands for smooth movement and functional use.
Taking time to evaluate your space properly ensures your new cabinets will look great and function perfectly for years to come.
Conclusion
Understanding standard kitchen cabinet sizes is the foundation of any successful kitchen project.
These time-tested dimensions ensure your cabinets work well together, fit standard appliances, and create a functional space your family will love.
If your space has unusual angles or unique storage needs, consult with a kitchen design professional. They can help you blend standard sizes with custom solutions for the perfect fit.
Ready to start planning your dream kitchen?
What challenges are you facing with your kitchen cabinet planning? Leave a comment below and share your questions or experiences with standard cabinet sizes.
Frequently Asked Questions
Can I Install Taller Wall Cabinets in a Small Kitchen?
Yes, you can install 36″ or 42″ tall wall cabinets even in smaller kitchens. Just ensure they don’t overwhelm the space or block natural light.
What Size Base Cabinet Fits a Farmhouse Sink?
A 33″ to 36″ wide base cabinet is typically needed for most farmhouse sinks. Always check the sink’s specs for exact cabinet fit.
Are All Cabinets 24″ Deep?
No, 24″ is standard for base cabinets, but wall cabinets are usually 12″ deep. Tall cabinets can range from 12″ to 24″ deep, depending on function.

