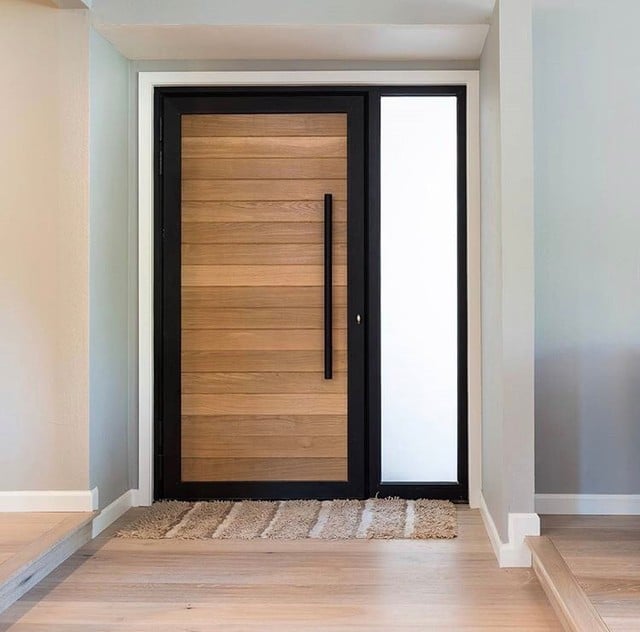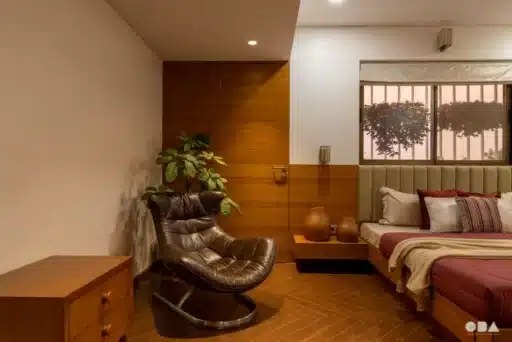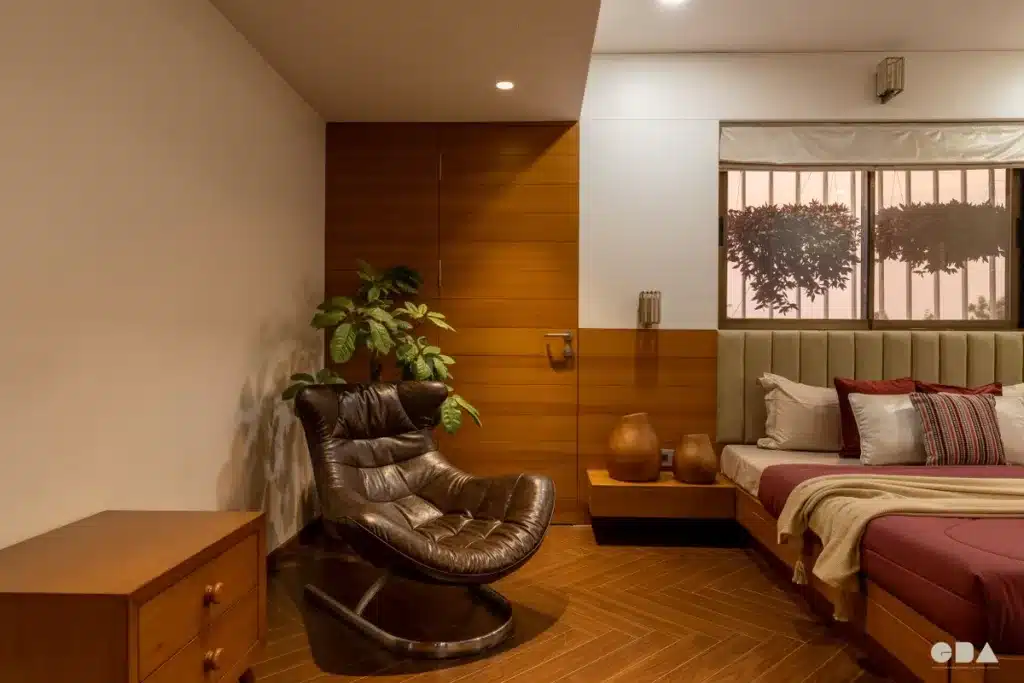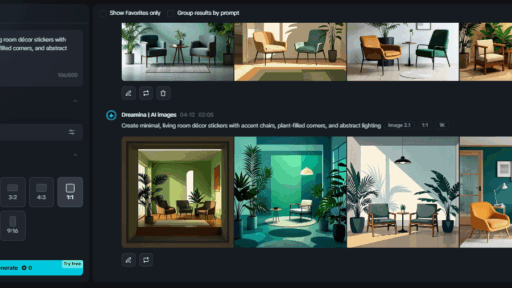Last month, I visited a client’s newly renovated townhouse, which left me speechless. The space wasn’t particularly large—just 1,800 square feet—yet it felt simultaneously intimate and expansive, with distinct areas that flowed seamlessly into one another. The owner, noticing my admiration, smiled knowingly. “It’s the doors,” she said. My designer spent more time selecting and positioning them than choosing the furniture.” And she was right.
Doors are far more than functional barriers; they are powerful tools in an interior designer’s arsenal. We use them strategically to sculpt space, dictate flow, establish privacy, and inject personality into a home. They’re the unsung heroes of design—working silently but profoundly to shape how we experience our environments.
Understanding how doors influence design can empower homeowners to make more informed choices, transforming their living spaces from ordinary to extraordinary. Let’s explore how designers leverage different door types, styles, and even hardware to achieve specific aesthetic and functional goals, including how these elements integrate into styles like minimalist interior design.
Doors as Architects of Space
The primary function of doors may be to provide access and security, but their impact on how we perceive and navigate space is equally important. Strategic door choices can completely transform the feel of your home.
Defining Zones: Open Plan vs. Distinct Areas
In today’s homes, where open floor plans have become increasingly popular, the challenge often lies in creating distinct areas without erecting walls. Doors provide an elegant solution:
- Solid doors create clear separation and privacy, making them ideal for bedrooms, bathrooms, and home offices where acoustic and visual privacy is paramount.
- Glass-paneled or French doors maintain visual connection while defining zones. They’re perfect for separating a living room from a dining area while allowing light to flow between the spaces and maintaining visual continuity.
- Pocket doors or sliding doors offer flexibility, allowing you to open up space when desired and create separation when needed. I recently designed a home office with pocket doors that disappeared into the walls during family time but closed when important Zoom calls demanded privacy.
Manipulating Perceived Size and Light
Doors have a remarkable ability to affect how spacious a room feels:
- Mirrored doors create an illusion of depth and reflect light, making them excellent choices for smaller spaces like closets or compact bedrooms. I once transformed a cramped city apartment by installing mirrored closet doors that visually doubled the bedroom’s size.
- Glass doors (clear or frosted) allow light to flow between spaces, making areas feel larger and brighter. Even interior rooms with no windows can benefit from borrowed light through glass-paneled doors.
- Tall doors draw the eye upward to create a sense of height and grandeur. In a recent renovation of a home with 8-foot ceilings, we installed 7’6″ doors instead of the standard 6’8″, and the entire space suddenly felt more luxurious.
Controlling Movement and Flow
The placement of doors fundamentally dictates how people move through a space:
- Strategic positioning guides foot traffic naturally through a home. Doors should be placed to create logical pathways that don’t interrupt conversation areas or functional zones.
- Double doors create a more formal or welcoming entrance to specific areas like dining rooms or home libraries. They signal importance and intentionality.
- Swing direction matters more than most people realize. Doors should open against a wall rather than into a room whenever possible, and never obstruct furniture or walkways. This small detail can make a space feel thoughtfully designed rather than awkwardly arranged.
Doors as Design Statements

Beyond their functional role, doors can be powerful aesthetic elements that contribute to your home’s character and style.
Material and Texture Speak Volumes
The materials you choose for your doors communicate your design intentions clearly:
- Wood brings warmth, tradition, and versatility. The difference between rustic knotty pine and sleek dark walnut tells completely different design stories. Wood doors can be as diverse as the homes they inhabit.
- Glass conveys modernity, light, and openness. Options range from completely clear to frosted for privacy, reeded for texture, or even stained for color and pattern. In a recent minimalist interior design project, we used floor-to-ceiling glass doors with black frames to create a striking architectural element.
- Metal brings industrial chic and contemporary edge, often combined with glass for statement entryways or room dividers. A steel-framed glass door can transform an ordinary opening into a focal point.
- Composite/MDF provides paintable surfaces for bold color choices or seamless integration. These doors are chameleons, able to take on whatever personality you wish to express through color and finish.
The Impact of Color and Finish
Color choices for doors can dramatically influence a space’s character:
- Bold accent color doors create focal points and inject personality. A vibrant yellow door in an otherwise neutral hallway becomes an instant conversation piece.
- Matching door color to walls creates a seamless, unobtrusive look, often favored in minimalist interior design where clean lines and visual continuity are prized.
- High-gloss vs. matte finishes reflect different levels of formality and style. A high-gloss red door feels dramatically different from the same color in a matte finish.
- Natural wood stains highlight grain and add organic texture, connecting interior spaces to the natural world outside.
Hardware: The Crucial Finishing Touch
Hardware is the jewelry that completes your door’s outfit:
- Handles, knobs, and levers set the style—sleek chrome for modern spaces, antique brass for traditional homes, matte black for industrial or contemporary designs. This small detail can reinforce or completely transform your door’s character.
- Hinges can be visible statement pieces or concealed for a cleaner look. The choice impacts the overall aesthetic significantly.
- Specialty hardware considerations: Sometimes, even in residential settings with very heavy custom doors or in high-traffic zones like a mudroom or home studio entrance, elements inspired by more robust systems might be considered. A discreet commercial door closer, while primarily used in non-residential settings, can provide controlled, smooth closure and durability for special applications in the home.
Thinking Outside the Frame: Specialized Doors and Applications
Beyond standard hinged doors, there’s a world of specialized options that solve specific design challenges while adding character.
Space-Saving Solutions
For homes where square footage is at a premium, these alternatives offer functionality without compromising style:
- Pocket doors disappear into the wall, making them ideal for tight spaces like bathrooms or closets. They require forethought and proper wall construction but save valuable floor space that would otherwise be needed for a door’s swing radius.
- Barn doors add rustic or industrial charm while saving swing space. They require wall space to slide along but have become design features in their own right. In a recent farmhouse renovation, we installed reclaimed wood barn doors that became the centerpiece of the main living area.
- Bi-fold doors are often used for closets or for dividing larger rooms, folding neatly to the side when open. Today’s options go far beyond the flimsy closet doors of the past, with substantial versions available in various materials and styles.
Unique Door Types for Unique Needs
Some specialized door types serve specific functions while making dramatic design statements:
- Pivot doors offer a dramatic, contemporary entrance, rotating on a pivot point rather than traditional hinges. These statement pieces immediately signal architectural intentionality.
- Dutch doors, split horizontally to allow the top half to open independently, bring charming character while offering practical benefits for families with small children or pets. They’re experiencing a revival in modern farmhouse and transitional designs.
- Soundproof doors have become essential for home offices, studios, or nurseries where noise control is paramount. With more people working from home, the demand for these specialized doors has increased dramatically, and manufacturers have responded with more attractive options.
Conclusion
Doors are fundamental design elements that impact spatial definition, flow, light, style, and character. From material and color to type and hardware, every choice contributes to your home’s story and functionality.
The next time you walk through your home, look at your doors with fresh eyes. Are they merely functional, or are they contributing actively to your space’s narrative? By considering doors as integral parts of your design strategy rather than afterthoughts, you can unlock new levels of beauty and functionality in your living environment.
Remember that doors are thresholds—not just between rooms, but between experiences. They control what we see, hear, and feel as we move through our homes. When thoughtfully selected and positioned, they don’t just divide spaces; they define them. And that definition is what transforms houses into homes that truly work for the people who live in them.








