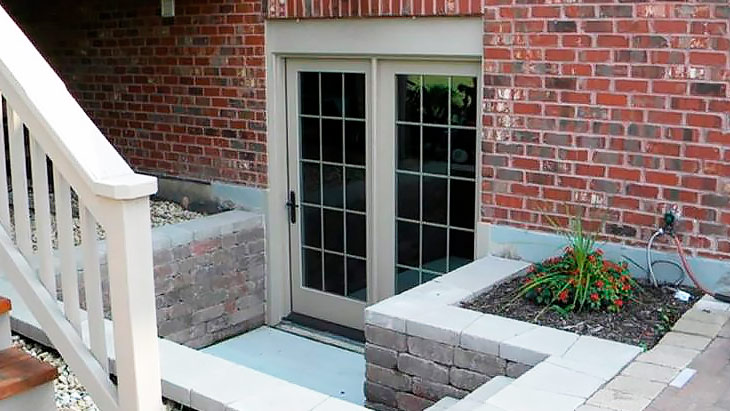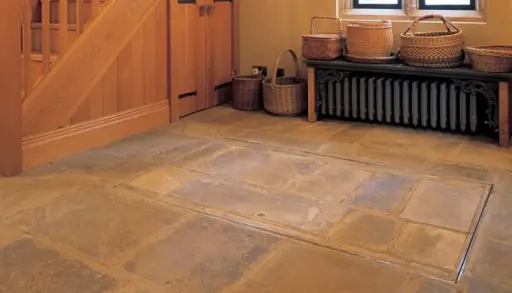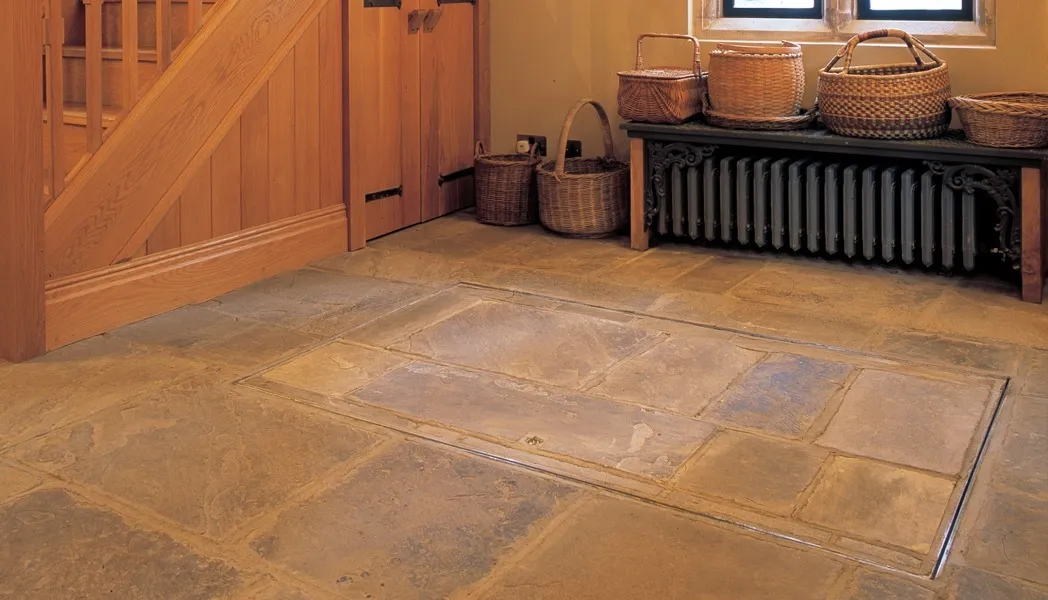Basements can be valuable spaces for storage, living areas, or utilities, but they come with challenges. Key systems like plumbing, electrical, and HVAC need accessible points, which often clash with aesthetic desires.
Standard access panels focus on function over appearance, featuring visible frames that disrupt the sleek design of walls and ceilings, making basements look messy. This forces contractors and property owners to spend extra effort to reduce their visual impact, often resulting in awkward cutouts when installing shelves or cabinets.
To address this, many turn to flush access doors as a better solution. They offer easy maintenance access while enhancing the look, allowing for polished and organized basement designs that meet expectations.
Improving Access With Flush Access Doors
Contractors often struggle with the aesthetics of traditional access panels. Flush access doors offer an effective solution, providing easy access points without disrupting a room’s appearance.
They are designed to be level with the wall or ceiling post-installation. This creates a clean, uniform look that professionals prefer and enhances the space’s beauty.
Flush access doors can also be painted or wallpapered to blend with their surroundings. This ensures a smooth visual flow while concealing access points.
Revamping Space Decor With Flush Access Doors
As said, flush access doors improve your decor by making access points invisible, particularly in finished basements. These doors lie flat against the wall or ceiling, aligning with the surrounding drywall and eliminating disruptive frames. Their unobtrusive design minimizes clutter, allowing key features like lighting and artwork to stand out. This creates a cleaner, more cohesive look in the basement.
Elevating Organization
Flush access doors support cleaner, more organized spaces—especially in basement finishing projects. Their low-profile design makes planning around shelving, storage units, or cabinetry easier without awkward protrusions or layout compromises. Sitting level with the wall frees up more usable surface area and helps maintain a streamlined, clutter-free look.
Choosing the Right Flush Access Door for Basement Projects

Choosing the right model becomes a priority once people see how flush access doors can improve basement spaces. Since not all flush doors offer the same features, it’s important to look at key details to ensure a functional fit.
Material Matters
Basements face humidity and moisture, so choosing durable materials is crucial. Options include metals with moisture-resistant coatings and glass-fiber-reinforced gypsum (GFRG), which offers strength and moisture resistance. The material also affects the door’s ability to hold paint for a unified look.
Size is Crucial
A flush access door must fit into the rough opening. Accurate measurements are especially important in older basements where standard sizes may not apply. Custom-sized doors are beneficial, eliminating the need for adjustments and ensuring a flush finish.
Added Features
When selecting a flush access door for basement projects, it’s important to consider how the latch and hinge design will impact day-to-day use. Key-locking mechanisms provide added security and are better suited for spaces requiring safety or restricted access—such as panels concealing electrical panels, gas valves, or other sensitive systems.
The type of hinge also plays a significant role. Some models allow the door to open wider, which is particularly useful in tight basement layouts where full clearance is limited. Choosing the right combination of latch and hinge features ensures that the panel not only blends in visually but also works smoothly in practice.
Installation Method
How a flush access door is installed can impact the timeline and the final look. Some models are designed for quick installation with pre-drilled holes and mounting hardware, while others may require additional framing or finishing steps. In basement renovations where time and access may be limited, choosing a door that simplifies installation can help reduce labor costs.
Code Requirements
Depending on what’s behind the door—like electrical panels, gas lines, or fire-rated assemblies—local codes may dictate specific features. This could include fire-rated construction, minimum access dimensions, or locking mechanisms. Verifying code requirements early ensures the chosen panel won’t trigger delays later.
Improve Resell Advantage
Contractors who include flush access doors in basement renovations don’t just improve functionality—they add value that clients can see. These doors offer a clean, built-in look that helps turn unfinished basements into polished, well-organized spaces.
That level of detail doesn’t just impress during walkthroughs—it can also boost appeal when the property goes on the market. A complete and thoughtfully designed basement stands out to buyers, especially when systems remain accessible without visible panels breaking up the space.
Get Excited for a Flawless Finish!
Flush access doors can enhance basement designs by covering openings and blending into the surroundings, which reduces visual clutter.
It’s beneficial to consult with suppliers to discuss project needs, technical details, and custom-size options for older basements. Contacting sales teams or visiting supplier websites can provide the necessary information and products.








