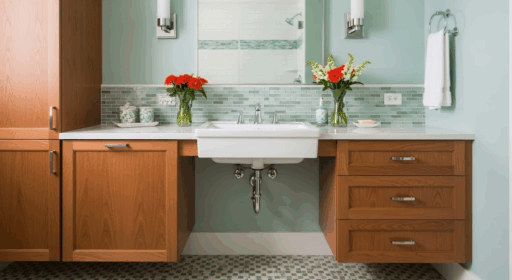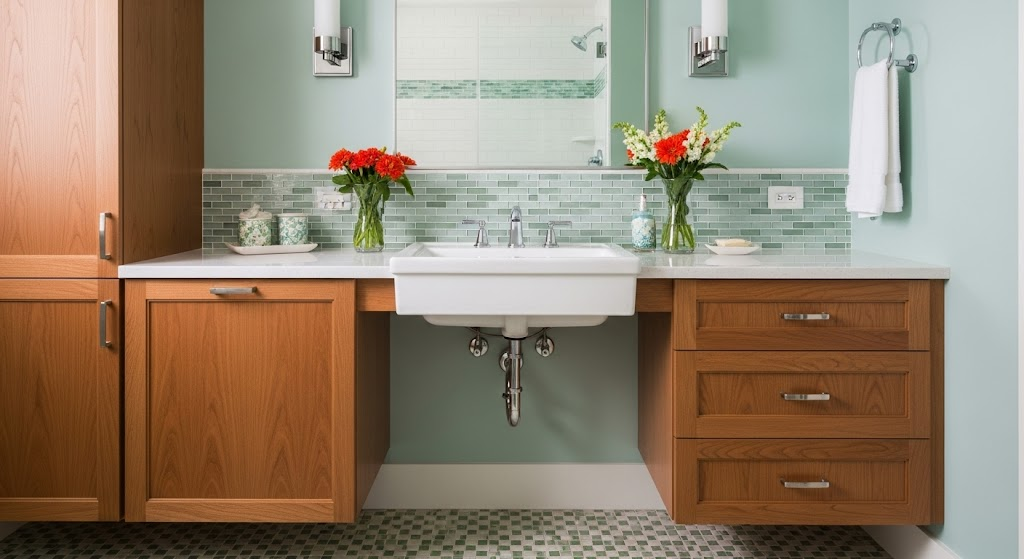Public spaces need accessible sinks and faucets that everyone can use comfortably.
The Americans with Disabilities Act (ADA) sets clear standards for these fixtures, but many property owners and designers struggle to understand the specific requirements.
This blog will break down the essential ADA sink requirements in simple terms. You’ll learn the exact measurements, clearances, and features that make sinks and faucets ADA-compliant.
We’ll cover sink height standards, knee clearance requirements, faucet operation guidelines, and common mistakes to avoid.
By the end, you’ll have a clear checklist to ensure your sinks meet ADA standards and serve all users effectively for ada restroom and kitchen.
What are ADA Requirements?
The Americans with Disabilities Act (ADA) is a landmark civil rights law that prohibits discrimination against individuals with disabilities across all areas of public life. It ensures equal access to employment, government services, public accommodations, transportation, and telecommunications for people with disabilities.
The ADA requires covered entities to make reasonable modifications to policies and practices to accommodate individuals with disabilities and remove barriers where possible. It also mandates effective communication with people who have vision, hearing, or speech impairments.
The law is divided into sections, each addressing different domains such as employment and public services, and is enforced by federal agencies to promote inclusivity and equal opportunity.
Ultimately, the ADA seeks to create accessible environments and fair treatment for all individuals regardless of disability.
Understanding Ada Sink Requirements
When designing kitchens and bathrooms to meet ADA (Americans with Disabilities Act) standards, it’s important to ensure accessibility for individuals with mobility impairments.
The following table provides an overview of the key ADA sink requirements in kitchen and bathroom settings.
| Requirement | Kitchen | Bathroom |
|---|---|---|
| Height | 34 inches (max.) | 34 inches (max.) |
| Knee Clearance | 27 inches minimum clearance | 27 inches minimum clearance |
| Clear Floor Space | 30 inches x 48 inches minimum | 30 inches x 48 inches minimum |
| Sink Depth | 6 to 8 inches preferred | 5 to 6 inches preferred |
| Type of Sink | Under-mount or apron style | Wall-mounted or pedestal sink |
These guidelines are designed to promote easy access and usability, especially for individuals in wheelchairs or those with limited mobility.
Faucet Requirements for ADA
ADA-compliant faucets in kitchens and bathrooms are essential for providing accessible features to individuals with disabilities. These faucets must be designed to allow easy operation and minimal force for use, ensuring they meet specific standards for accessibility.
The following table outlines the ADA faucet requirements for both kitchen and bathroom settings.
| Requirement | Kitchen | Bathroom |
|---|---|---|
| Operation | Single lever or push button operation | Single lever or push button operation |
| Force Required | Max. 5 lbs of force to operate | Max. 5 lbs of force to operate |
| Type | Manual or automatic | Manual or automatic |
| Clear Floor Space | 30 inches x 48 inches minimum | 30 inches x 48 inches minimum |
| Installation | Mounted at 34 inches max height | Mounted at 34 inches max height |
| Hands-Free Options | Preferred for easy access | Preferred for easy access |
| Force Limit | Max. 5 lbs of force to operate | Max. 5 lbs of force to operate |
| Handle Design | Lever, push, or touchless handle | Lever, push, or touchless handle |
These guidelines ensure faucets are easily usable by all individuals, including those with limited dexterity or strength, promoting independence and accessibility.
Plumbing Guidelines for ADA Sinks and Faucets
Complying with ADA (Americans with Disabilities Act) guidelines for sinks and faucets ensures accessible and safe use for people with disabilities.
These guidelines cover ada sink requirements along with faucets aspects such as sink height, clearances, faucet operation, and exposed plumbing protections, contributing to inclusive design in public and private spaces.
1. Clearances for Storage and Obstacles
If storage cabinets are present beneath sinks, they must accommodate the required knee and toe clearances. The plumbing layout must ensure that nothing protrudes into these spaces except the overflow dip, facilitating wheelchair access without obstruction.
2. Clear Floor Space
There must be a clear floor space of at least 30 inches by 48 inches in front of the sink to allow a forward approach. This space must be on an accessible route and extend no more than 19 inches underneath the sink to provide adequate maneuvering room for wheelchairs.
3. Sink Depth and Reachability
Sinks should be no deeper than 6-1/2 inches to ensure faucets and controls are within easy reach. Shallow sinks reduce the need for users to stretch and allow safer, more comfortable access to water controls.
4. Faucet Operation
Faucets must be operable with one hand, without tight grasping, pinching, or twisting of the wrist, and require no more than 5 pounds of force. Acceptable mechanisms include lever-operated, push-type, touch-type, or electronically controlled faucets, ensuring ease of use for persons with limited dexterity.
5. Protection of Pipes and Surfaces
All hot water and drain pipes under sinks must be insulated or otherwise configured to prevent contact, eliminating hazards from sharp or abrasive surfaces. This protects users from burns and injuries while maintaining accessible knee clearance.
6. Minimum Number of Accessible Sinks
At least 5% of all sinks, but no less than one per type, must comply with ADA standards in accessible rooms such as restrooms, kitchens, break rooms, and instructional spaces. This ensures access for all users across various settings.
7. Avoidance of Elongated Fixtures
Standard-sized sinks are preferred over elongated sinks that project significantly from walls, as elongated sinks increase the reach distance to faucets, restrict maneuvering space, and make sinks less accessible.
Types of ADA-Compliant Sinks and Faucets
ADA-compliant sinks and faucets are designed to provide accessibility and ease of use for people with disabilities. Various types of sinks and faucets meet these requirements by offering specific designs that ensure appropriate height, clearance, and operability.
Wall-Mounted ADA Sinks
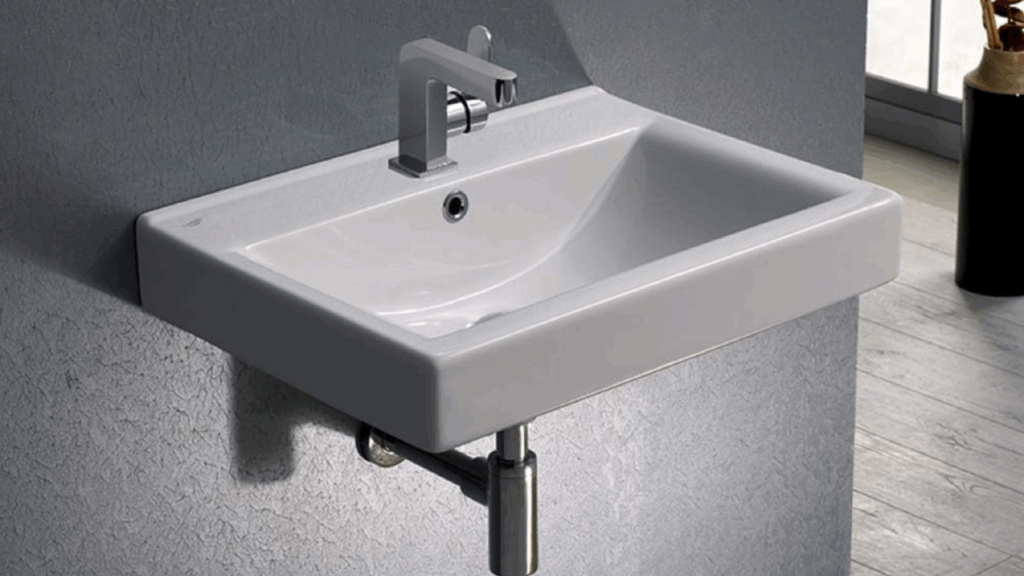
Wall-mounted sinks are fixed directly to the wall, providing clear knee and toe clearance underneath. This design allows wheelchair users unobstructed access, enabling them to roll under the sink comfortably without interference from cabinets or supports. They typically have shallow bowls to meet ADA depth requirements and ensure ease of use.
ADA Sinks with Modified Cabinets
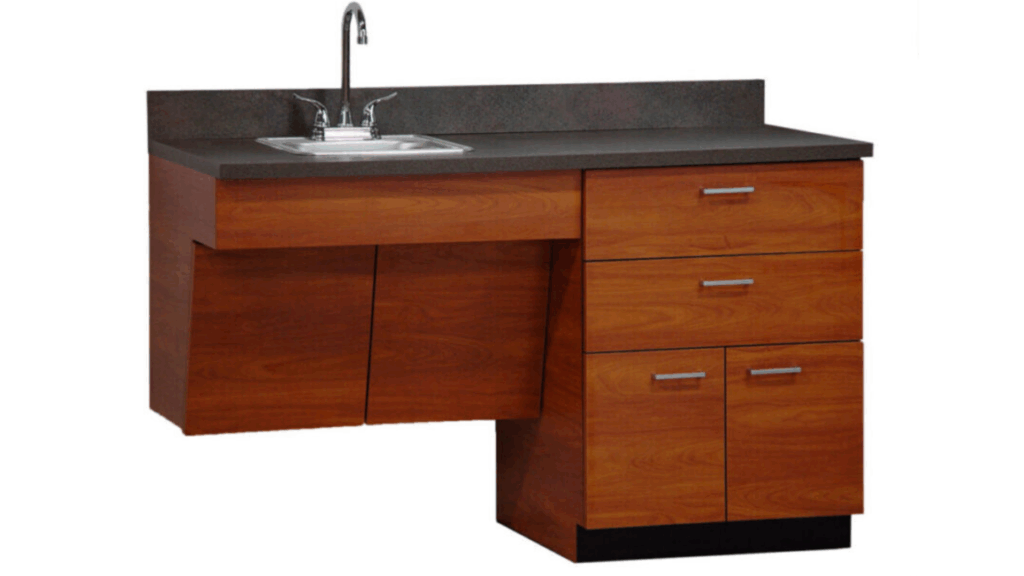
These sinks feature cabinets that are specially modified or cut away beneath the sink to provide the necessary knee and toe clearance. They offer a traditional cabinet appearance but remain accessible by incorporating compliant clearances, ensuring wheelchair users can approach and use the sink comfortably.
Freestanding ADA Sinks with Support Frames
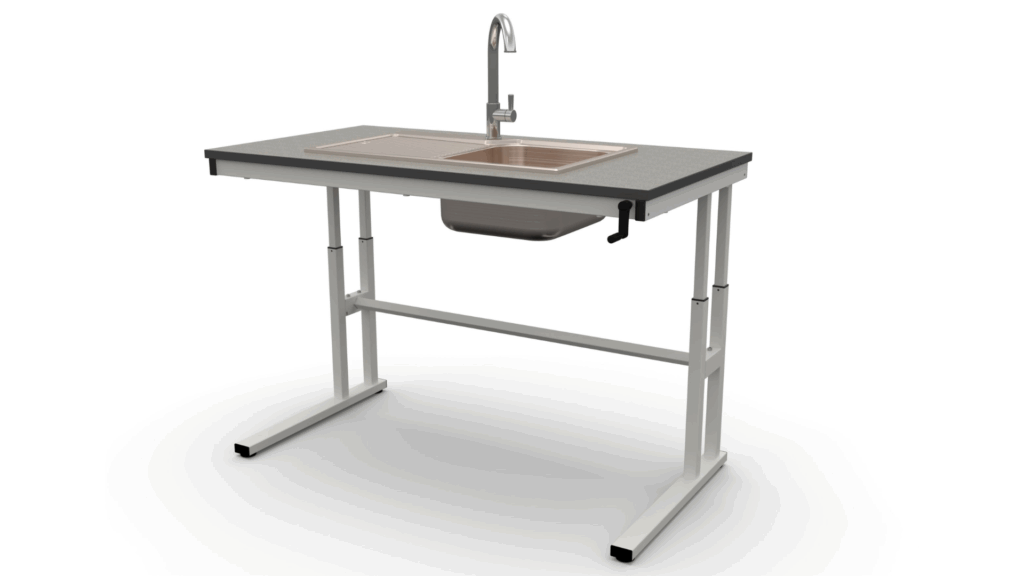
Freestanding ADA sinks rely on support frames or legs instead of enclosing cabinetry. These frames leave open space beneath the sink for proper knee clearance, combining structural support with accessibility. They are often used where design aesthetics or space constraints require a more open approach.
Single Bowl ADA Kitchen Sinks
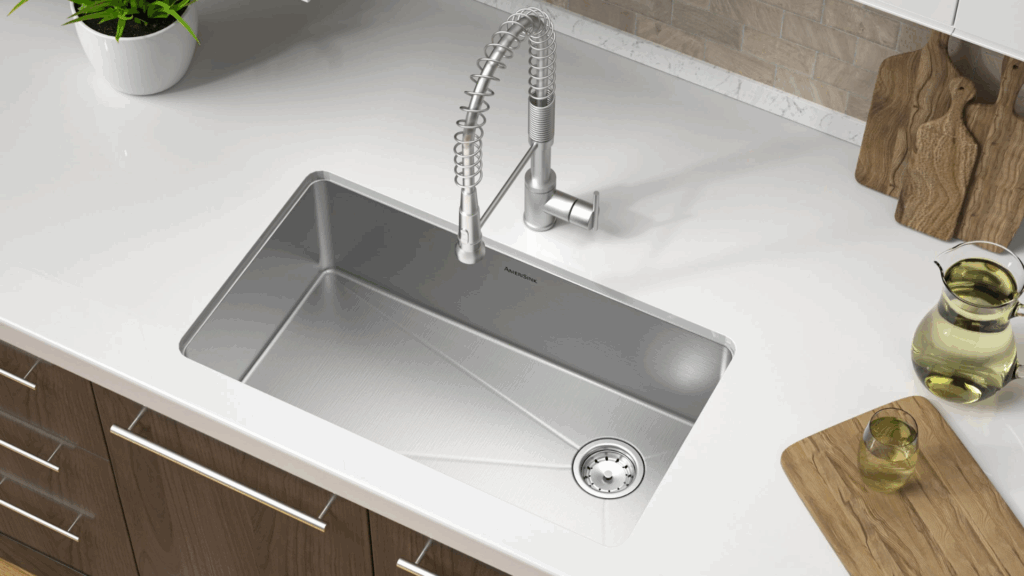
Single bowl sinks have one shallow basin with a maximum depth that complies with ADA guidelines, usually not exceeding 6.5 inches. Their simplicity in design allows easier reach to the basin and faucets, important for users with limited mobility, and they often feature a rim height not exceeding 34 inches.
Double Bowl ADA Kitchen Sinks
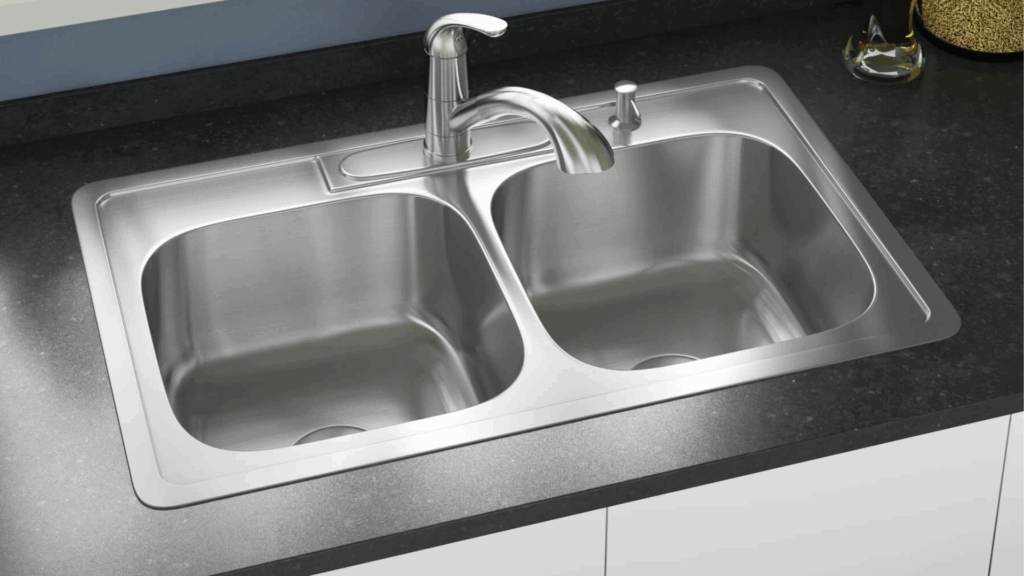
Double bowl sinks include two equally sized basins separated by a divider. Both bowls meet ADA depth and height criteria, allowing users flexibility in tasks while maintaining accessibility. These sinks are common in kitchens and offer functional separation for washing and rinsing while remaining wheelchair accessible
Lever-Operated Faucets
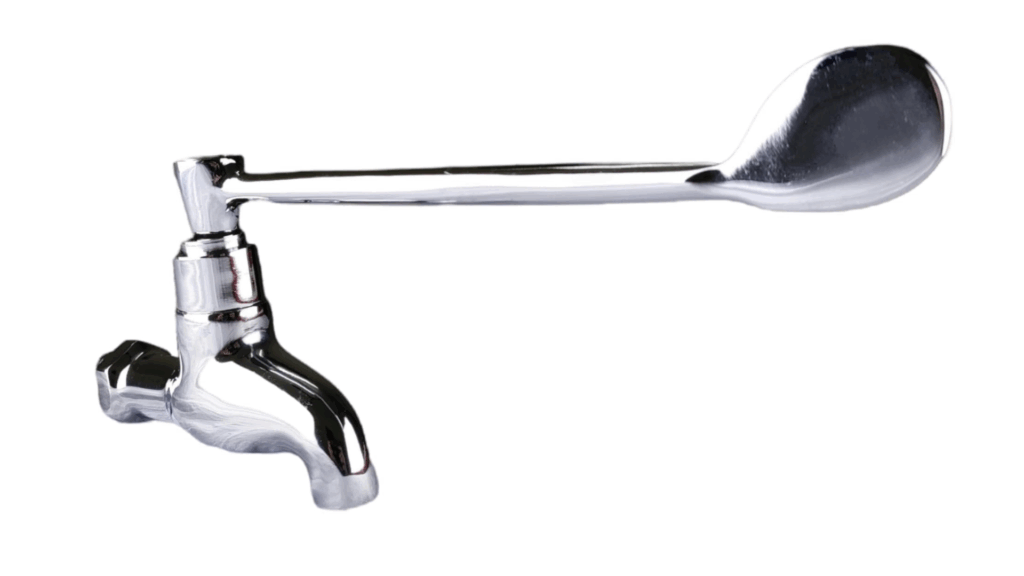
Lever-operated faucets are one of the most common ADA-compliant types, offering smooth operation by simply pushing or pulling a lever. They require less than 5 pounds of force to operate and avoid twisting or tight grasping, making them ideal for people with limited hand strength or dexterity.
Push-Button Faucets
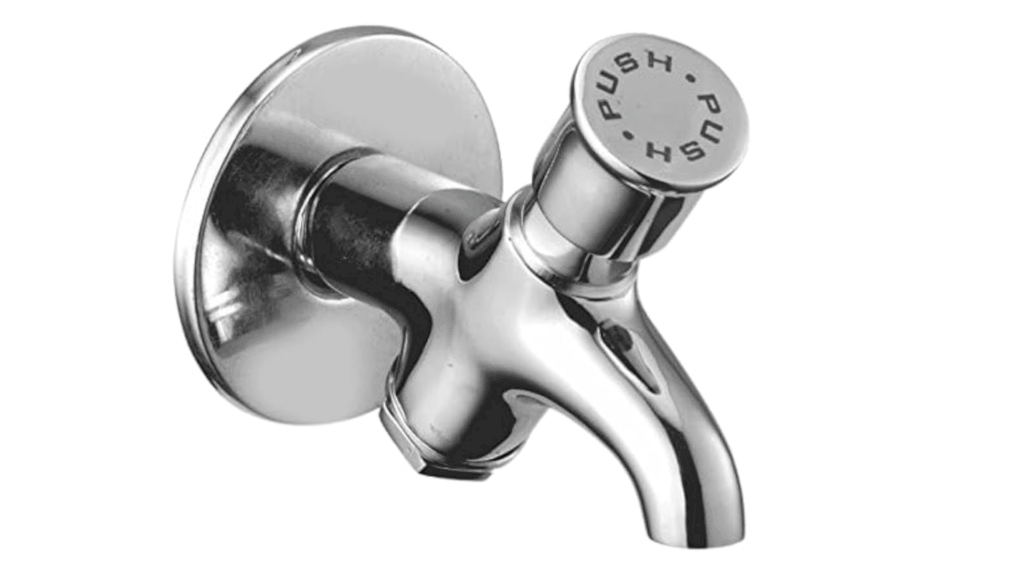
Push-button faucets operate with a simple press, eliminating the need for twisting or grasping. They are economical and easy to use, though time-limited water flow may sometimes be inconvenient for users needing longer operation times, but they still meet ADA guidelines for accessibility and ease of use.
Motion-Activated Sensor Faucets
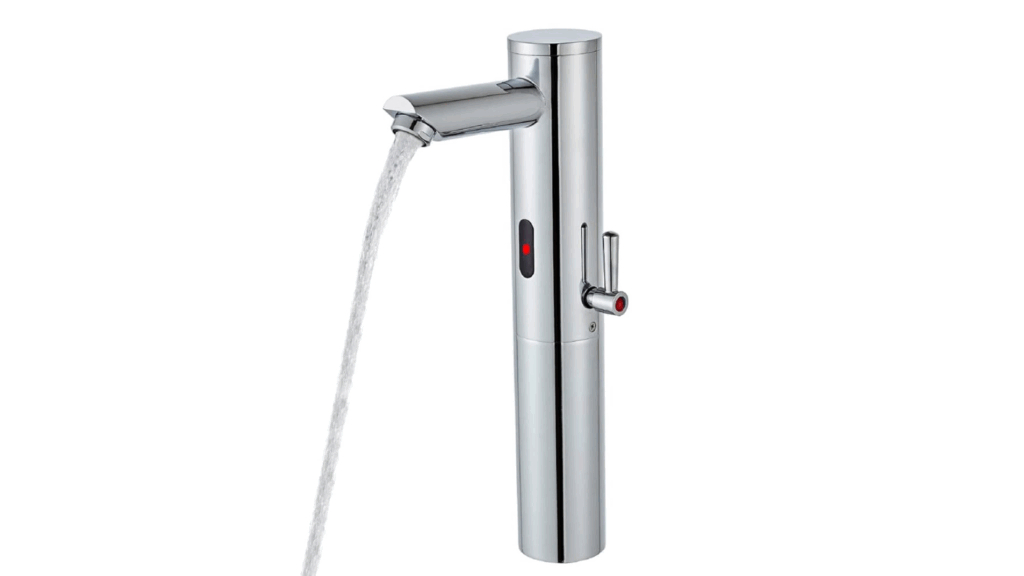
These faucets activate automatically via infrared sensors when hands are placed underneath, providing hands-free operation beneficial for users with limited mobility or dexterity. They enhance hygiene, require no physical effort, and comply fully with ADA standards for ease of use and accessibility.
Wrist-Operated Faucets
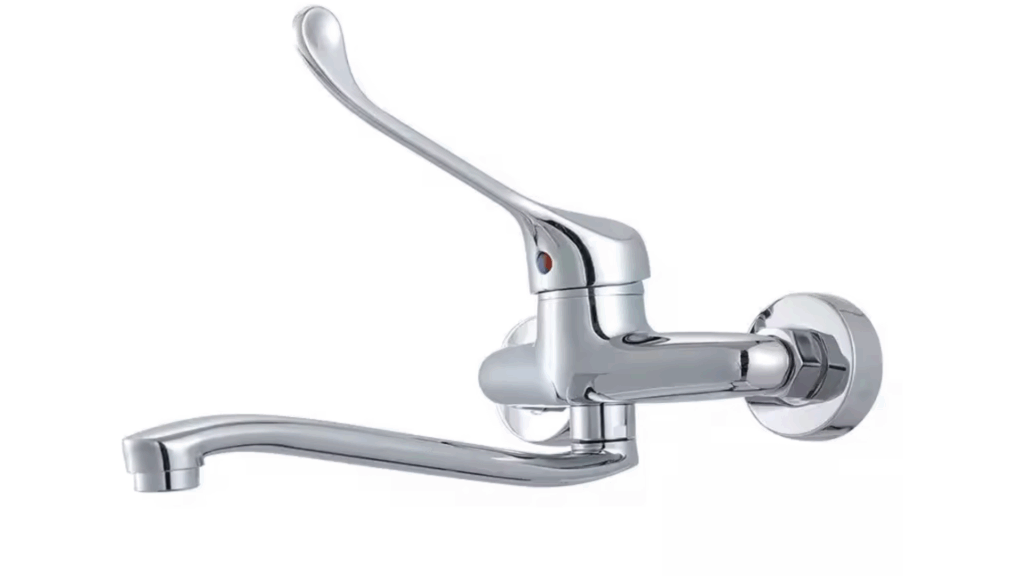
Wrist-operated faucets can be turned on and off with a gentle push or twist of the wrist instead of fingers. They require minimal force and avoid tight grasping, allowing users with limited hand function or arthritis to operate them easily and comfortably.
Electronic Touchless Faucets
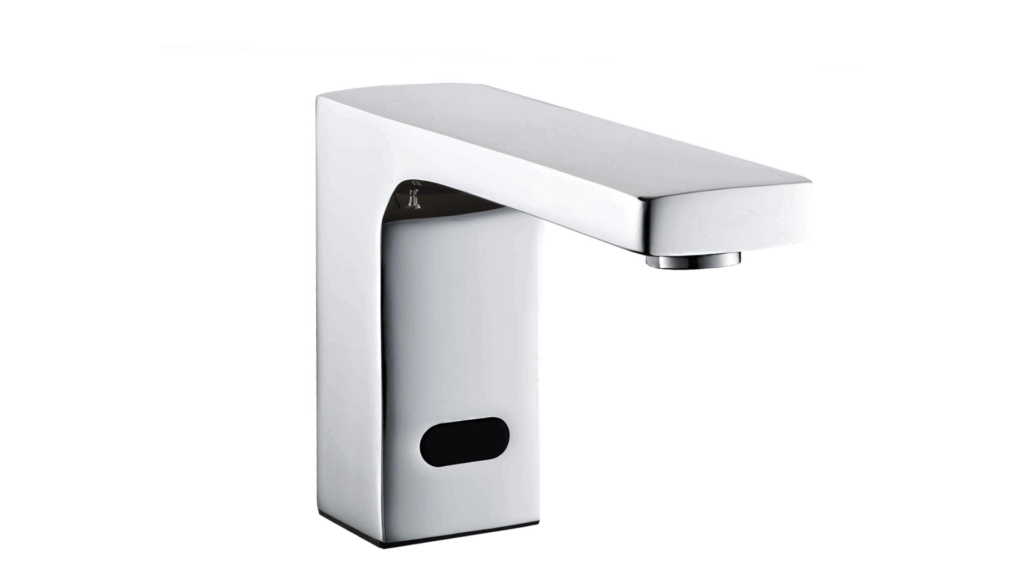
Electronic touchless faucets utilize capacitive sensors that detect touch or proximity, providing effortless activation.
This design minimizes physical contact and force requirements, making these faucets highly accessible and hygienic, ideal for both residential and commercial ADA-compliant installations
Common Mistakes to Avoid When Selecting ADA Sinks and Faucets
When selecting ADA sinks and faucets, it is essential to avoid common mistakes that can compromise accessibility, compliance, and functionality.
Proper planning and adherence to ADA guidelines ensure that the installed fixtures truly serve the needs of all users, including those with disabilities.
- Ignoring Clearance Requirements: Overlooking the necessary knee and toe clearance under sinks can make sinks inaccessible to wheelchair users.
- Incorrect Measurements: Failing to measure sink height, faucet reach, and sink depth can lead to non-compliance and usage difficulties.
- Improper Faucet Handle Design: Choosing faucets with handles that require excessive force, multiple hands, or twisting motions violates ADA requirements; faucets should operate with less than 5 pounds of force and be usable with one hand.
- Poor Faucet Placement: Installing faucets beyond the reachable distance (faucet must be within 15 inches reach) or on inaccessible sides reduces usability for people in wheelchairs.
- Selecting Non-ADA-Compliant Vanities and Sinks: Choosing sinks or vanities without ADA compliance in design (e.g., insufficient knee clearance, inappropriate size, or obstructive cabinetry) creates barriers for users.
- Overlooking Exposure of Pipes and Sharp Edges: Exposed pipes or sharp edges under the sink area can pose safety risks, especially for users with disabilities.
- Neglecting ADA Compliance Requirements in Quantity: In public or commercial settings, at least 5% of sinks (minimum one per type) must be ADA compliant, which is often overlooked.
The Bottom Line
Creating ADA-compliant sinks and faucets isn’t just about following rules.
It’s about building spaces that welcome everyone. When you install sinks at the right height and provide proper clearances, you make daily tasks easier for millions of people.
Getting ADA compliance right saves money in the long run. It prevents costly renovations and potential legal issues. More importantly, it shows respect for all users of your space.
Ready to make your next project fully accessible? Start with these sink requirements, and you’ll be on the right path to creating truly inclusive environments that serve your entire community

