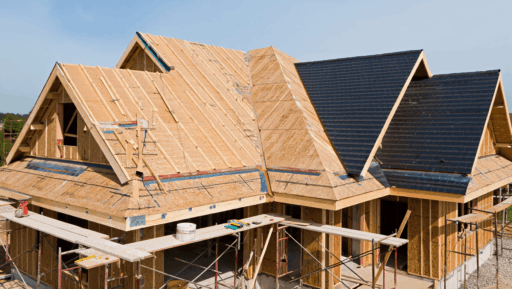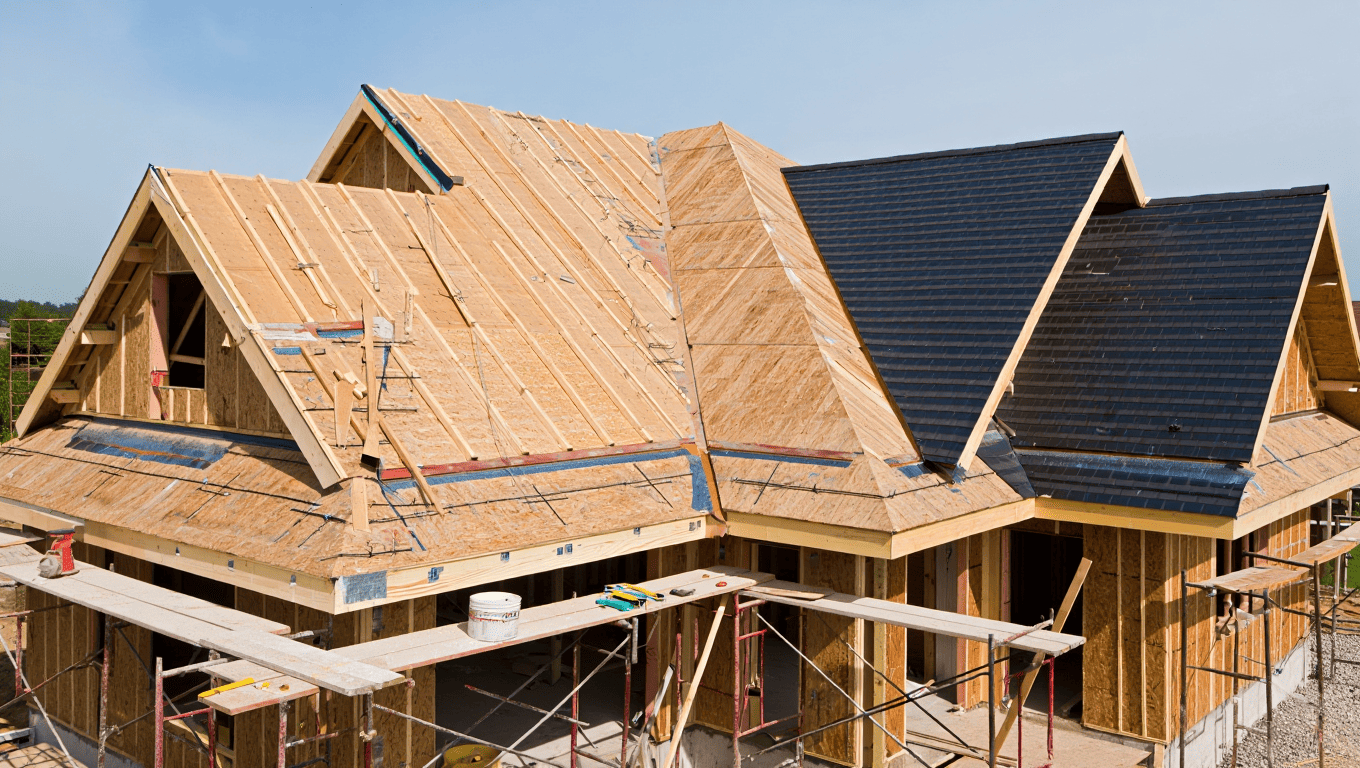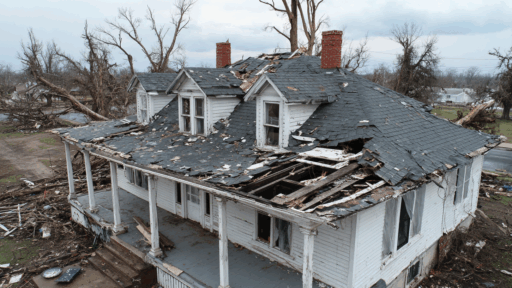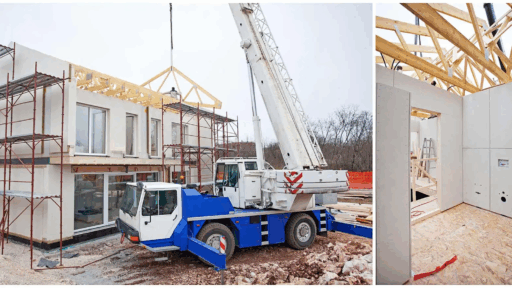Understanding the anatomy of a roof is something that every homeowner, DIY enthusiast, or anyone considering home repairs or upgrades should agree is essential.
It’s true that when you know what each part of a roof does, you can talk confidently with roofing experts, make smarter choices about repairs, and handle upgrades safely.
In this guide, I will take you step-by-step through the main components of a roof, explaining how they work together to protect your home from weather and maintain its comfort.
By the end, you’ll see why every beam, shingle, and vent matters in making your roof strong and reliable.
What is Roof Anatomy and Why Does it Matter
Roof anatomy refers to all the parts that work together to protect your home, from the beams and decking underneath to the shingles, flashing, vents, and insulation on top.
Each part plays a key role in keeping your home safe, dry, and comfortable year-round by blocking out rain, snow, wind, and sun.
Knowing how your roof is constructed helps you identify issues early and prevent costly repairs. Rafters and trusses provide support, flashing and coverings keep water out, and ventilation systems help control airflow and temperature.
When you know what each part does, it’s easier to maintain your roof and make smart decisions about care and repairs. A well-maintained roof lasts longer and keeps your home better protected.
Main Roof Structural, Ventilation, and Drainage Elements
To keep your roof strong and functioning correctly, it’s essential to understand its main components, how it’s constructed, how it ventilates, and how it handles water.
1. Structural Elements
The structural elements of a roof are the parts that hold everything up and keep your home protected from above.
- Rafters/Trusses: The wood or metal framework that shapes and supports the roof, holding up all layers.
- Decking/Sheathing: A flat surface, usually plywood or OSB, nailed to rafters, providing the base to attach roof coverings.
- Underlayment: A waterproof layer beneath the shingles or tiles that adds extra protection against water intrusion.
- Roof Covering: The visible top layer, such as asphalt shingles, tiles, metal, or slate, that protects your home from weather.
- Fascia: A horizontal board covering the ends of rafters and holding gutters in place.
- Soffit: The enclosed underside of eaves, often vented to allow airflow into the attic.
- Eaves and Drip Edge: The roof edges extending beyond walls are designed to direct rainwater away. The drip edge is a metal strip that guides water into gutters.
- Flashing: Thin pieces of metal that seal joints and transitions (around chimneys, valleys, walls) to prevent leaks.
- Ridge: The horizontal line at the peak where two roof slopes meet, often including venting to release hot air.
- Valleys: Interior angles where two roof slopes intersect, directing water safely off the roof.
- Hips: Exterior angles where two slopes meet, creating a durable and wind-resistant edge.
- Gable: The triangular end wall section created by two sloping roof planes.
- Dormer: A windowed structure projecting from a sloped roof that increases attic space and light.
Understanding these key supports helps you identify problems early and maintain a stable, long-lasting roof.
2. Ventilation Components
Ventilation helps your roof anatomy breathe, moving fresh air in and hot, moist air out:
- Ridge Vents: Linear vents along the ridge that let hot air escape from the attic.
- Soffit Vents: Vents under the eaves that draw fresh air into the attic.
- Gable Vents: Vents installed on the triangular gable ends to promote cross-ventilation.
Good airflow keeps your home cooler, prevents mold, and helps your roof last longer, making ventilation a key part of roof health.
3. Drainage Components
Drainage components direct water off your roof and away from your home, preventing leaks, rot, and foundation damage.
- Gutters: Channels attached to the fascia that catch rainwater from the roof edges.
- Downspouts: Vertical pipes that carry water from gutters safely away from the house foundation.
- Drip Edge: Metal flashing along eaves directing water away from fascia and into gutters.
By keeping water flowing in the right direction, these parts help protect your roof and the rest of your home from moisture problems.
Common Roofing Materials and Their Impact on Roof Anatomy
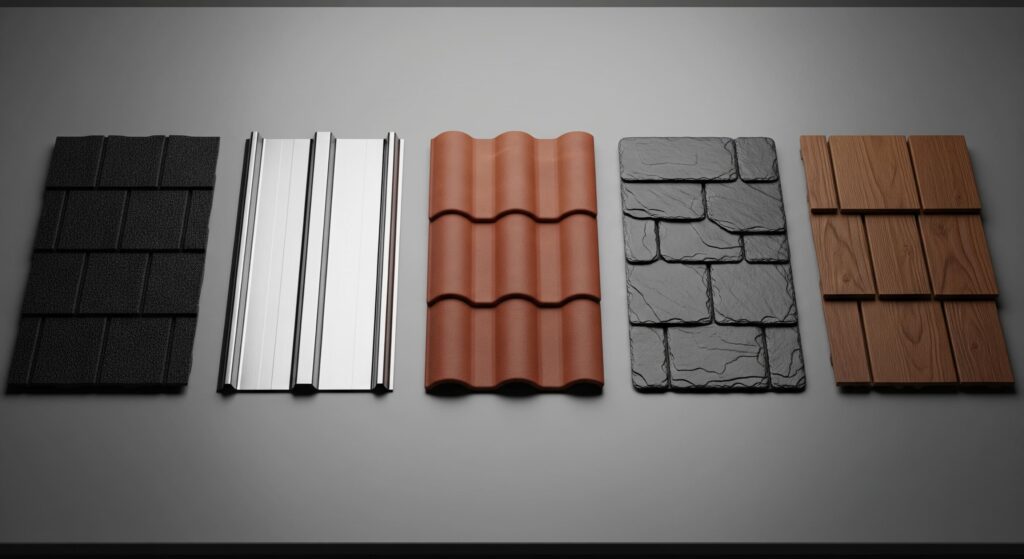
The type of roofing material impacts not only the aesthetics but also the construction and maintenance of your roof. Here’s a brief overview of common roofing materials and considerations for each within roof anatomy:
- Asphalt Shingles: The most common in residential roofs, they are lightweight and easy to install on typical rafters and decking. Underlayment must be waterproof, and flashing ensures water-tightness at joints.
- Metal Roofing: Requires solid decking or closely spaced boards because metal panels are rigid. It provides excellent durability and often integrates with special ridge and soffit venting components.
- Clay or Concrete Tiles: Heavier than asphalt, tile roofs demand stronger rafters/trusses and additional support structures. They have unique flashing requirements and may include special drip edges and underlayment types to manage water flow and ventilation.
- Slate Roofing: Due to its weight and fragility, slate requires reinforced framing and meticulous installation of flashing and gutters. Its longevity pairs with a roof design that emphasizes structural strength and precise waterproofing.
- Wood Shingles/Shakes: Require similar structural support to asphalt but need careful ventilation design to prevent moisture buildup and decay.
Roof anatomy adapts to materials by adjusting the size, spacing, and waterproofing techniques of support members, so understanding your material choice is key to appreciating your roof’s structure.
Protective Features and Roof Accessories
A roof’s main structure does the heavy lifting, but it’s the extra layers and accessories that truly keep your home safe and efficient. Here are the key protective features every homeowner should be aware of.
| Component | Description |
|---|---|
| Ice and Water Shield | A waterproof membrane is applied in vulnerable areas (like eaves and valleys) to stop leaks from ice dams. |
| Starter Shingles | The first row of shingles at the roof’s edge provides an extra seal to keep water out. |
| Chimney Flashing | Metal flashing that seals the area around chimneys to prevent water from leaking through gaps. |
| Attic Insulation | Not part of the roof itself, but it helps control temperature and protects roofing materials from damage. |
By adding these protective features and accessories, you’re giving your roof the best chance to stand up to weather, leaks, and temperature changes, ensuring lasting comfort and peace of mind for your home.
Common Roof Styles and Their Distinct Anatomy
The roof shape affects both the appearance and performance of your home. Here are the most common styles and how they impact the anatomy of a roof
1. Gable Roof
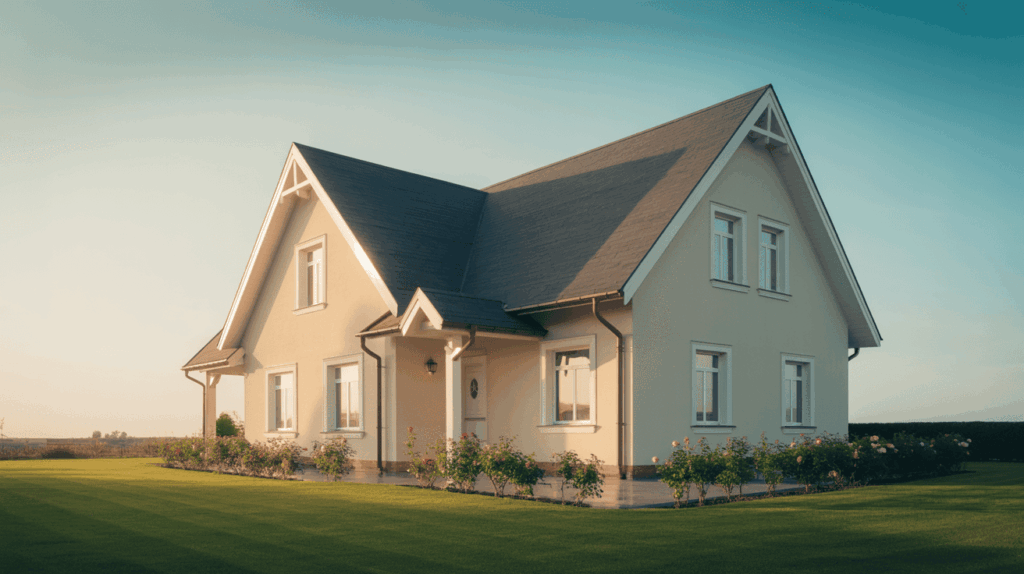
A gable roof has two sloping sides that form a simple triangular shape. It is one of the most common styles because it’s easy to build and provides excellent water and snow drainage.
The steep angle helps prevent buildup, though it may be less resistant to strong winds compared to other designs.
Anatomy of a Gable Roof:
The gable roof is one of the most straightforward and most recognizable roof styles, and understanding its anatomy helps appreciate why it remains a popular choice for many homes.
- Ridge: The horizontal line at the top where the two sloped sides meet.
- Rafters: The sloping beams that support the roof deck.
- Eaves: The lower edges of the roof that extend beyond the walls.
- Gable Ends: The triangular walls formed at each end of the house where the roof slopes meet.
- Valleys and Hips: Usually absent in simple gable roofs, making it structurally straightforward.
With its straightforward structure and effective drainage, the gable roof combines function and classic design for both aesthetic appeal and practicality.
2. Hip Roof
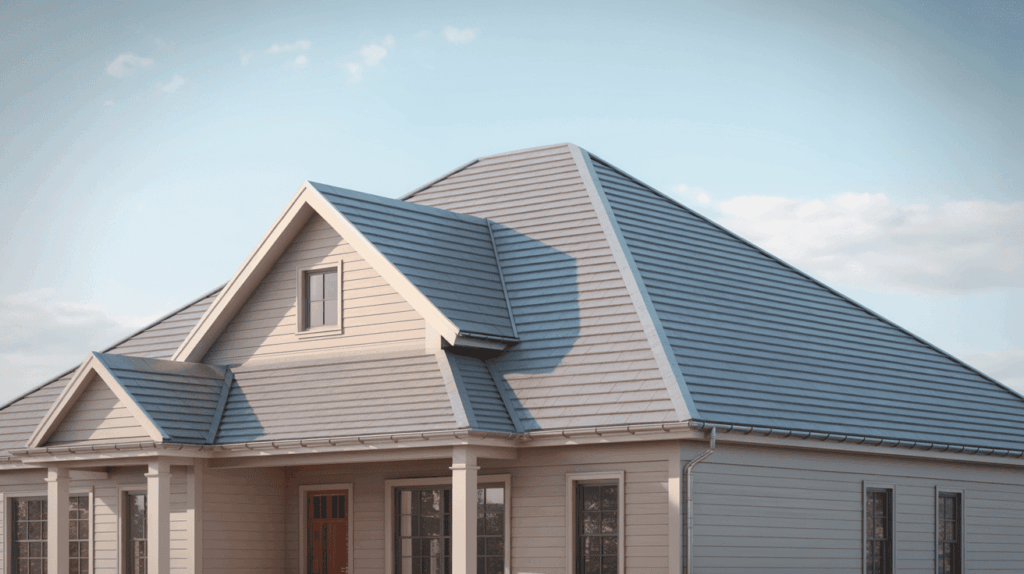
A hip roof features four sloping sides that meet at the roof’s ridges and hips, creating a gentle pyramid-like shape.
This style is more stable and wind-resistant than a gable roof, making it ideal for areas prone to storms or hurricanes. It is more complex and costly to construct but offers better durability.
Anatomy of a Hip Roof:
The hip roof’s unique four-sided sloping design enhances a building’s stability and wind resistance, making its anatomy especially important in regions with challenging weather.
- Ridge: The horizontal line running along the top where the two hips meet.
- Hips: The diagonal external angles formed where two roof planes meet; hips run from the ridge to the corners of the building.
- Rafters: Inclined supports extending from the ridge or hips down to the walls.
- Eaves: The edges of the roof projecting beyond the walls, usually around all sides.
- Valleys: Generally absent as all sides slope downwards, but may exist in complex hip designs.
By distributing weight evenly through its hips and ridges, the hip roof offers durability and a refined architectural profile that stands up well to the elements.
3. Flat Roof
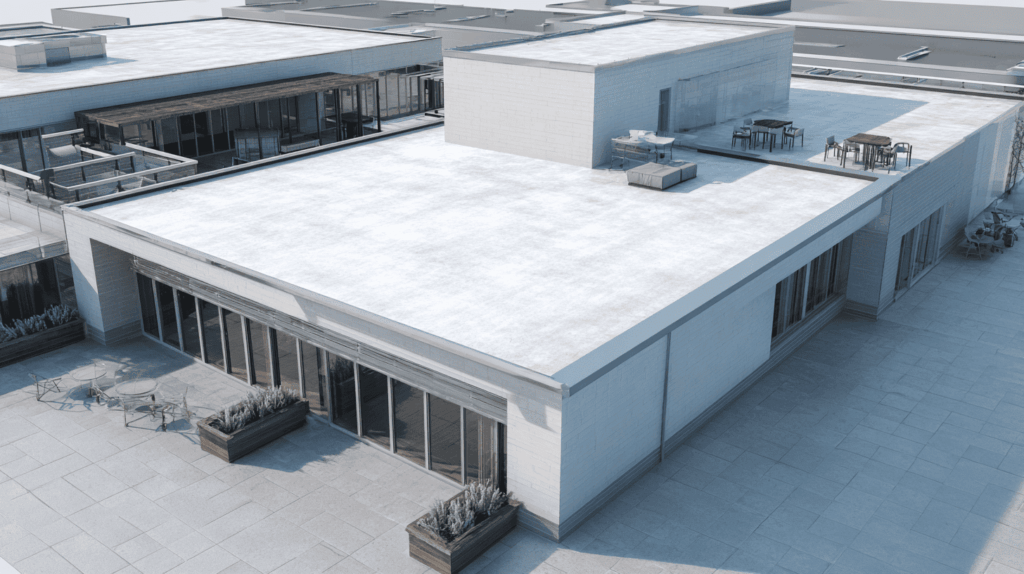
Flat roofs have little to no pitch, appearing almost level. Although simple in design, they require specialized waterproof membranes and well-planned drainage systems to prevent water pooling.
Flat roofs are a popular choice for modern homes and commercial buildings, offering easy access for maintenance and the potential for rooftop use as a deck or garden space.
Anatomy of a Flat Roof:
Flat roofs present a modern, minimalist look but require a specialized anatomy to ensure proper drainage and long-term waterproofing.
- Deck: The horizontal roof surface, typically made of concrete, plywood, or other materials.
- Parapet Walls: Short walls around the roof perimeter that may help in drainage and protection.
- Drainage Systems: Scuppers, internal drains, or gutters designed to remove water since natural drainage by slope is minimal.
- Waterproof Membrane: Protective layer (such as bitumen or rubber) to prevent leaks.
- Insulation: Layers beneath the membrane to maintain temperature control.
Despite their simple appearance, flat roofs rely heavily on well-designed layers and drainage systems to safeguard a building from moisture damage.
4. Specialty Roofs
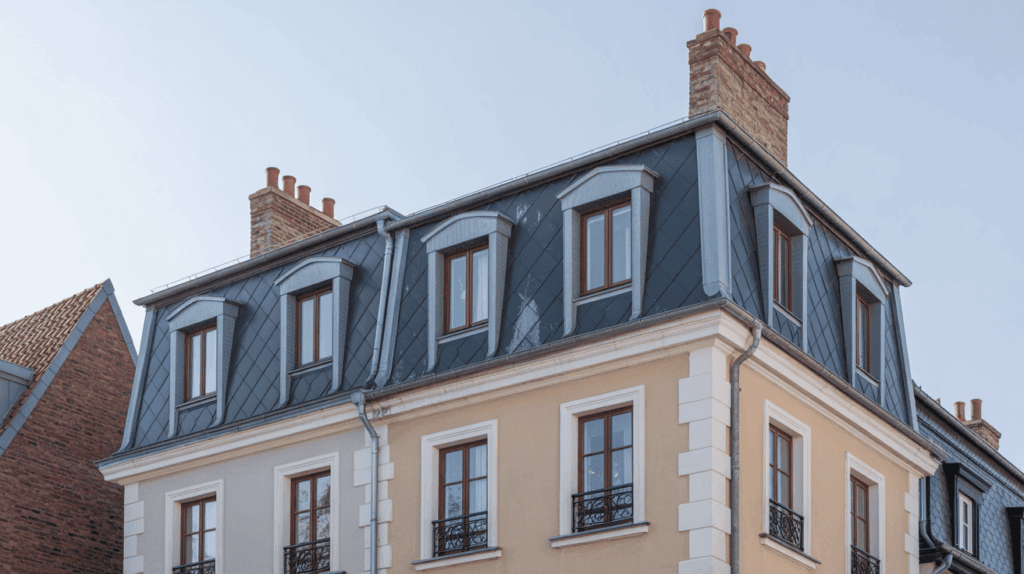
Specialty roofs, such as mansard and gambrel, often include multiple slopes or architectural features, including dormers. Mansard roofs have a dual slope on each side, maximizing attic space.
Gambrel roofs, similar to barn roofs, feature two slopes on each side, providing extra interior volume. These styles vary in complexity and add unique character to buildings.
Anatomy of a Mansard Roof:
The mansard roof’s distinctive dual-slope construction creates extra living space while adding a touch of elegance to a home’s silhouette.
- Double Slope on Each Side: The lower slope is steep, and the upper slope is gentle or nearly flat.
- Dormers: Vertical window structures that project from the steep lower slope.
- Ridge: The horizontal line along the top.
- Eaves: Overhang where the roof extends beyond the walls.
- Cornice: Decorative molding along the edge.
Its complex anatomy not only maximizes attic usability but also provides a charming, historic architectural style celebrated in many classic buildings.
Anatomy of Gambrel Roof:
The gambrel roof, often associated with classic barn architecture, features a distinctive two-slope design on each side that maximizes interior space while providing a traditional aesthetic.
- Two Slopes on Each Side: The lower slope is steep, the upper slope is shallower.
- Ridge: The top horizontal line connecting all sides.
- Eaves: Overhang at the bottom of the lower slope.
- Dormers: Often added for natural light and ventilation.
- Support Rafters and Beams: Distribute the load across multiple slopes.
With its steep lower slopes and shallower upper slopes, the gambrel roof combines functional volume enhancement with a charming, recognizable profile that suits both residential and agricultural buildings.
Safety Tips for Roof Inspection and Maintenance
Before inspecting or walking on your roof, always prioritize safety to prevent accidents or injury:
- Use proper safety gear: Wear slip-resistant shoes, a safety harness if possible, and use a sturdy ladder on stable ground.
- Avoid walking on wet, icy, or moss-covered roofs: These conditions greatly increase slip risk.
- Do not attempt repairs or inspections in bad weather or high wind: Wait for clear, calm days.
- Consider professional help: If your roof is steep, high, or damaged, hiring a licensed roofing professional is safer and often more effective.
- Have a spotter or helper: Never climb or work on the roof without a spotter or helper.
- Be mindful of fragile roofing materials: Some roofs (like slate or tile) can crack or break underfoot.
Including these precautions helps protect homeowners while they care for their roofs and prevents costly falls or further damage.
Wrapping it Up
Understanding the anatomy of a roof enables you to make informed decisions about repairs, upgrades, and everyday maintenance.
Each part of your roof anatomy, such as the rafters, decking, shingles, flashing, and vents, works together to protect your home from wind, rain, snow, and sunlight.
When you understand what these parts do, it’s easier to notice small problems before they turn into big, expensive ones. Regular checks and simple maintenance can help your roof last longer, save you money, and keep your home safe and comfortable.
So, if you’re fixing a leak or just trying to learn more, knowing the basics gives you the confidence you need. And if you’re not sure, calling a roofing pro is always a smart move.

